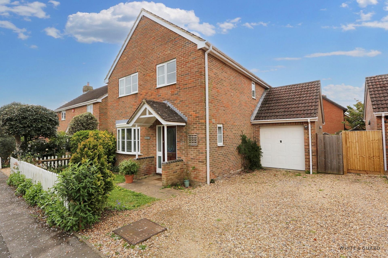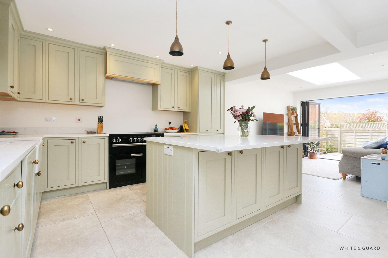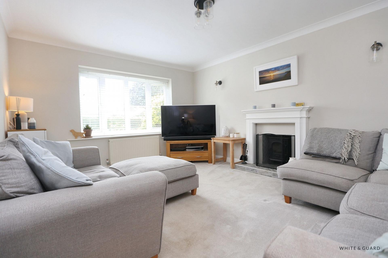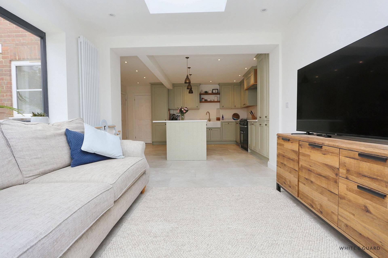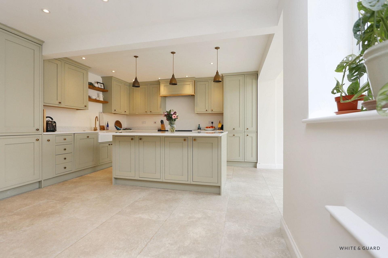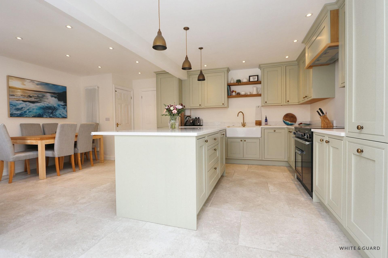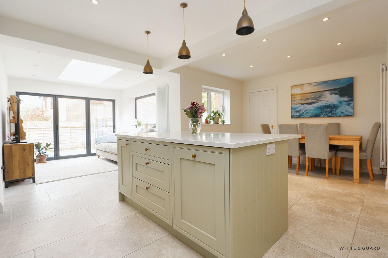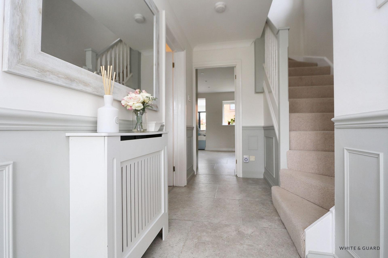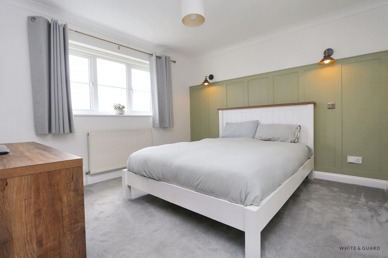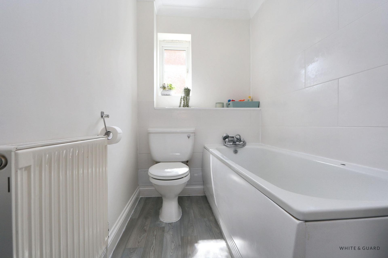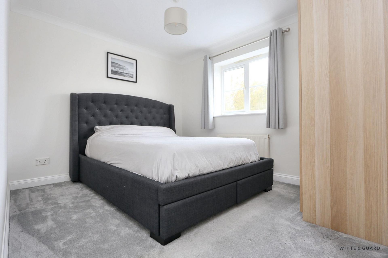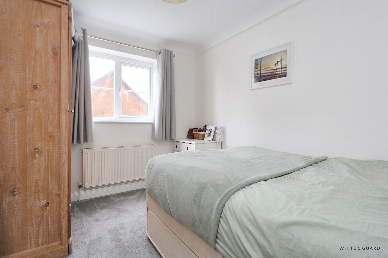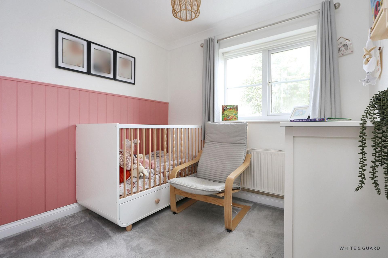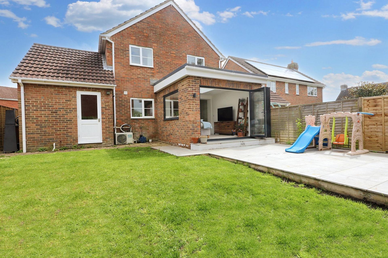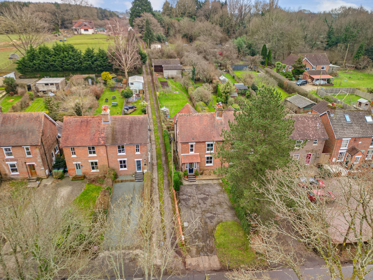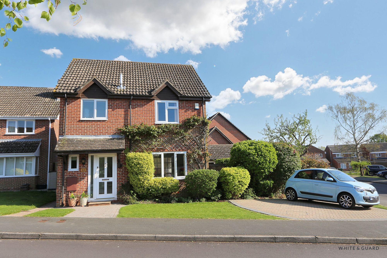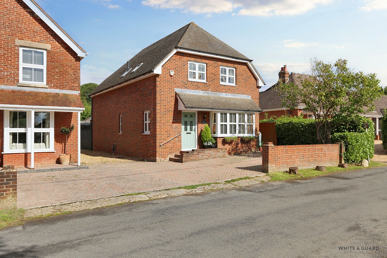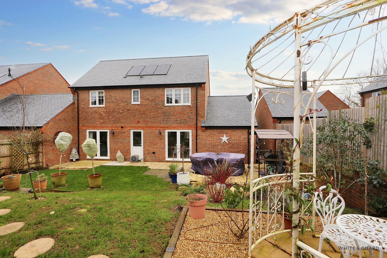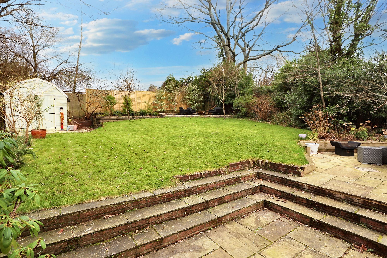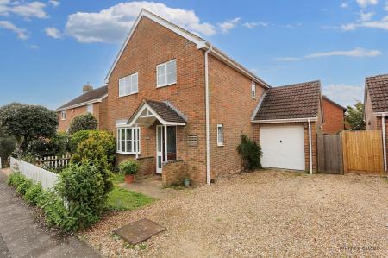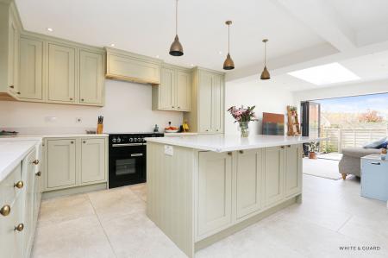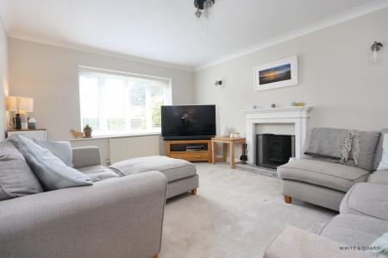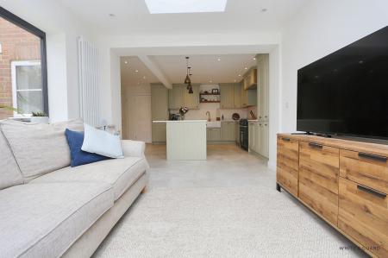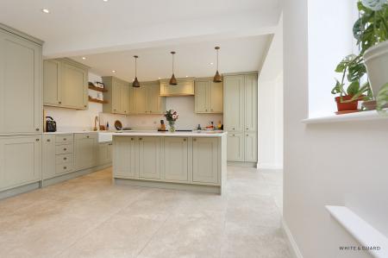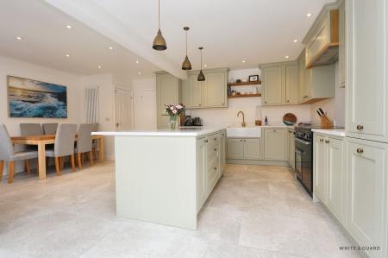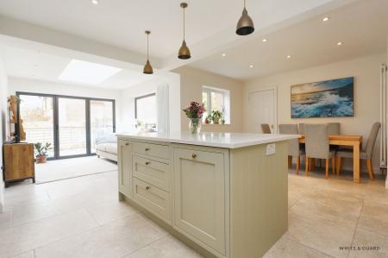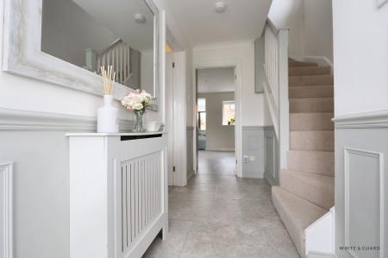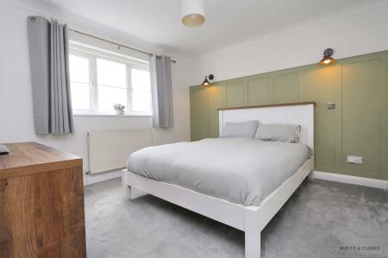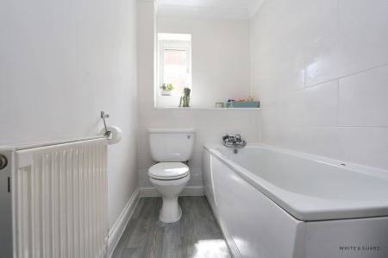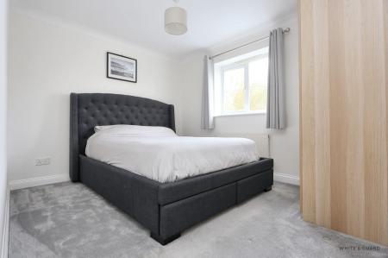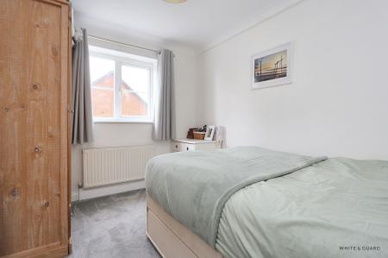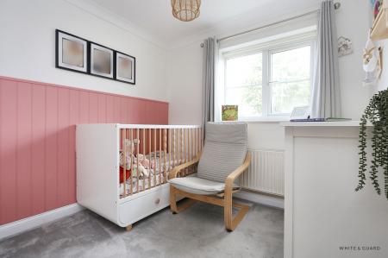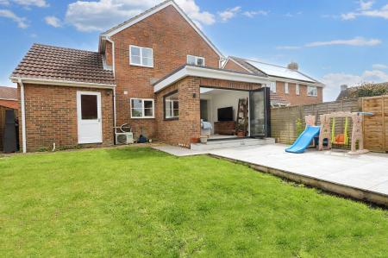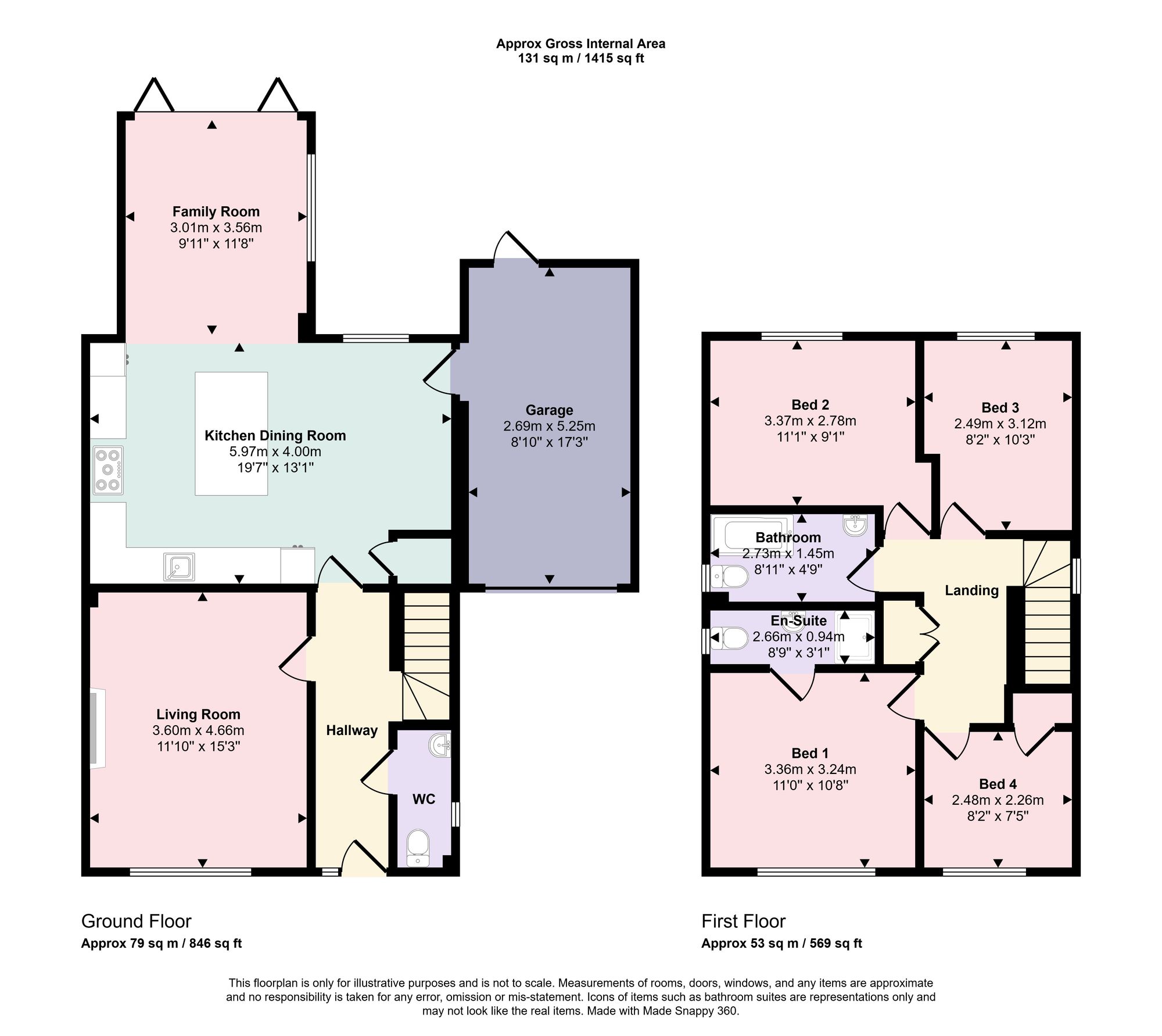- WINCHESTER COUNCIL BAND E
- EPC RATING C
- FREEHOLD
- FOUR BEDROOM DETACHED HOME
- BEAUTIFUL BESPOKE FITTED KITCHEN
- ENSUITE TO MASTER BEDROOM
- LANDSCAPED REAR GARDEN
- 17FT GARAGE
- OFF ROAD PARKING
4 Bedroom Detached House for sale in Southampton
INTRODUCTION
A remarkable four-bedroom detached residence located in Swanmore, featuring a stunning bespoke fitted kitchen with extended dining area and family room. Offered for sale with a driveway and garage the well-proportioned accommodation includes a living room with log burning fire, four good size bedrooms with an en-suite and family bathroom. While externally there is a landscaped rear garden with an attractive patio terrace and well maintained lawn.
LOCATION
Set within the very heart of the village and within only a short walk away from both it’s popular primary and senior schools, the village pub, store, playing fields and church, the house also is only minutes away from the pretty market town of Bishops Waltham that offers a broad range of boutique shops, pubs and restaurants. The village of Botley is close-by that has a mainline train station and Swanmore is also within the Meon Valley and surrounded by many picturesque walks as well as a network of bridleways. Southampton Airport is within less than half and hour away and the area also has excellent commuting networks as all main motorway access routes are also easily accessible enabling direct routes to Southampton, Winchester, Portsmouth, Chichester, Guildford and London.
INSIDE
Accessed via a covered porch the front door opens into a welcoming entrance set with feature half panelled walls, stairs lead to the first floor and a door opens into a conveniently located ground floor cloakroom with WC, wash hand basin and coat storage. The living room is set at the front of the house and has a feature log burning with surround and tiled hearth, there is a radiator to one wall and a double glazed window to the front elevation. Sure to be the hub to this wonderful home is the striking kitchen dining family room, which forms part of the brilliantly executed extension completed by our clients in October 2023. Showcasing bi-folding doors opening onto a patio terrace and a feature vaulted sky lantern the expansive room is the perfect space to both entertain and enjoy as a family. The bespoke fitted kitchen comprises an extensive range of oak wall and base level units with fitted quartz work surfaces over, which incorporate an inset butler sink with “Franke” brushed brass taps and a Rangemaster cooker. Integrated appliances include a fridge freezer and dishwasher, while a central island with quartz counter top allows for breakfast bar seating. Laid to Travertine stone flooring throughout, the rooms extends to one side providing a dedicated dining space and the family / living room is found at the rear. A door to one side provides internal access to the garage.
A spacious first floor landing leads to all principal accommodation, has access to the loft and a double fitted airing cupboard. The well-appointed master bedroom has a three quarter height feature panelled wall, allows space for freestanding bedroom furniture and is serviced by an en-suite shower room, complete with an enclosed shower cubicle, wash hand basin and WC. Bedrooms two and three are also well proportioned double rooms allowing space for freestanding wardrobes, while the fourth bedroom is a well presented and good size single room with fitted storage. Completing the first flooring accommodation is a family bathroom suite, which offers a panel enclosed bath with shower attachment, WC and wash hand basin.
OUTSIDE
To the outside a dropped kerb provides vehicular access to a shingled driveway and leads to a 17ft garage, accessed via an up and over the door the garage has power and lighting, space and plumbing for a washing machine, overhead storage within the roof pitch and doors lead into the house and garden. The well maintained rear garden has an attractive patio terrace extending from the rear of the family room and leads to an area predominantly laid to lawn.
SERVICES:
Gas, water, electricity and mains drainage are connected. Please note that none of the services or appliances have been tested by White & Guard.
Broadband : Fibre to the Cabinet Broadband Up to 15 Mbps upload speed Up to 76 Mbps download speed. This is based on information provided by Openreach.
Energy Efficiency Current: 70.0
Energy Efficiency Potential: 83.0
Important Information
- This is a Freehold property.
Property Ref: 2bea97c7-72b8-47cf-bd28-e84a6ff859f7
Similar Properties
4 Bedroom Semi-Detached House | Offers in excess of £575,000
A substantial four bedroom character property showcasing a wonderful sized garden and an excellent range of outbuildings...
Edington Close, Bishops Waltham, SO32
4 Bedroom Detached House | £550,000
Set within a highly desirable location in Bishops Waltham this much improved four bedroom detached home is available wit...
4 Bedroom Detached House | Offers in excess of £550,000
Individually designed and built around 12 years ago this four bedroom detached residence is offered for sale with no for...
4 Bedroom Detached House | Offers in excess of £595,000
A stylishly re-modelled four bedroom detached family home with good size mature gardens to both front and rear as well a...
Bellflower Drive, Bishops Waltham, SO32
4 Bedroom Detached House | £600,000
A beautiful detached four bedroom residence presented in exceptional cosmetic order, positioned within Bishops Waltham i...
Kitnocks Hill, Curdridge, SO32
3 Bedroom Semi-Detached House | Offers in excess of £600,000
Combing both character and modern living, this beautiful family home has evolved over the years and now offers both char...

White & Guard (Bishops Waltham)
Brook Street, Bishops Waltham, Hampshire, SO32 1GQ
How much is your home worth?
Use our short form to request a valuation of your property.
Request a Valuation
