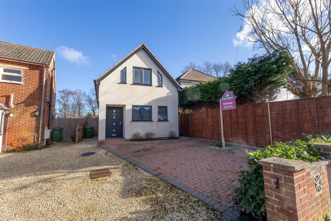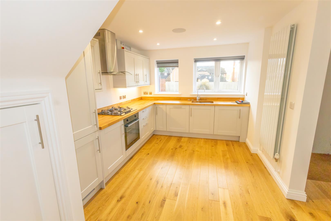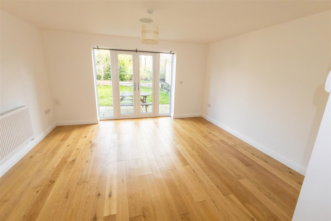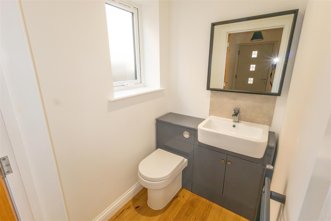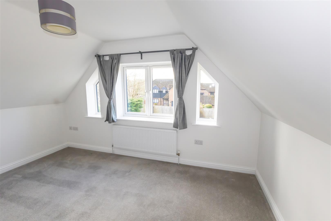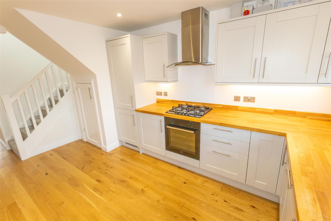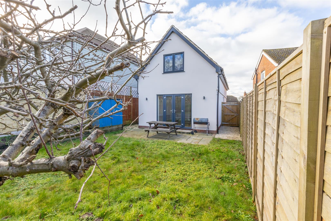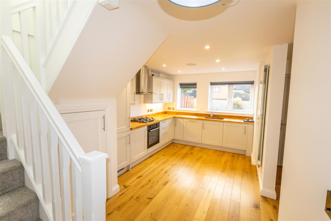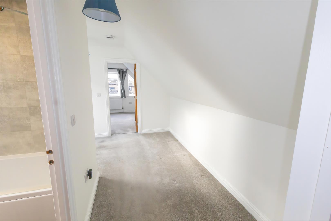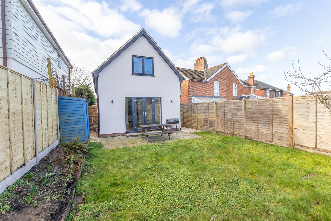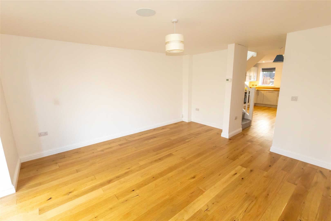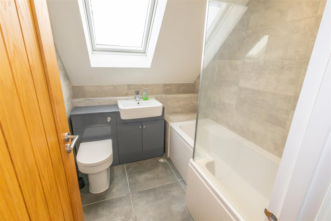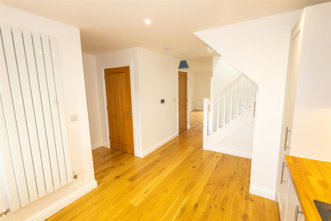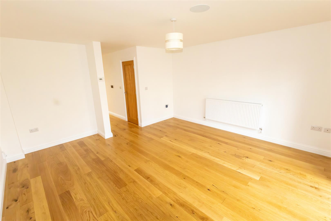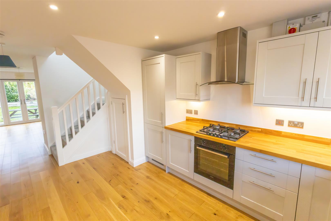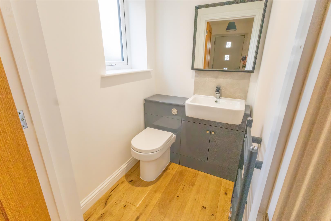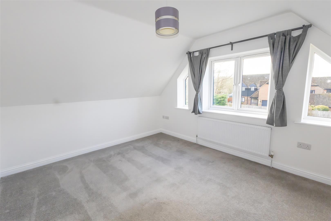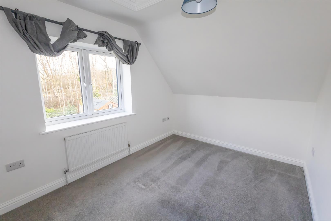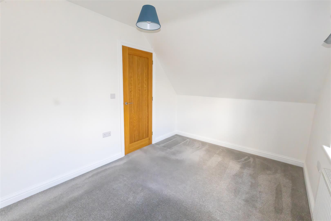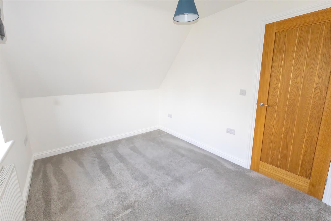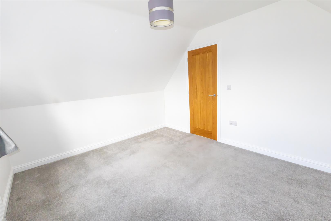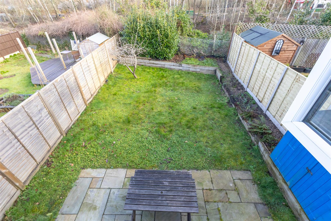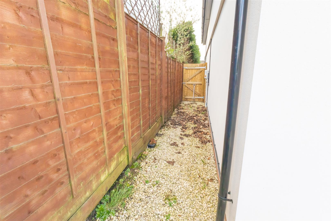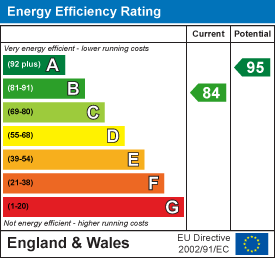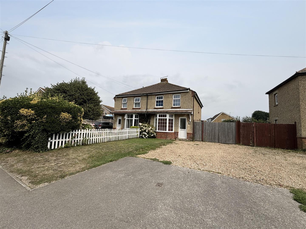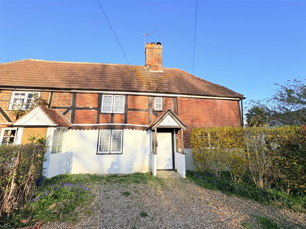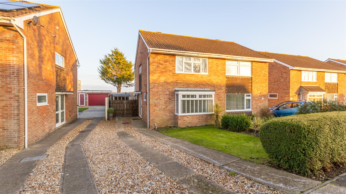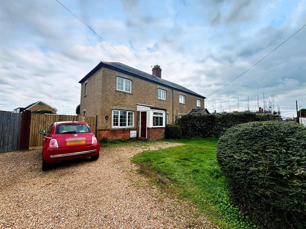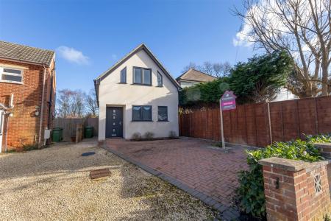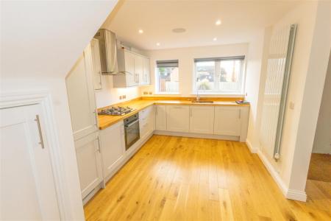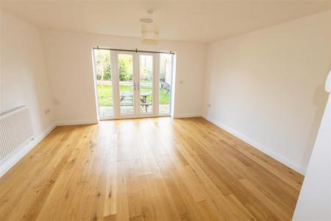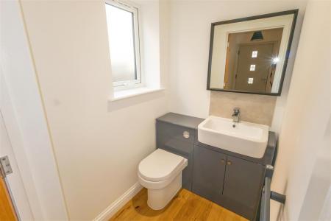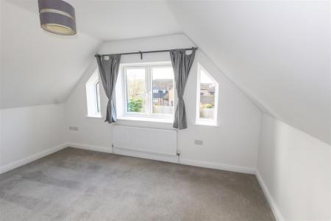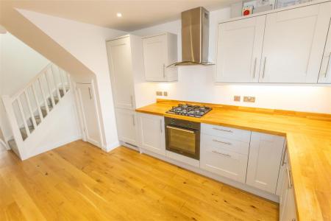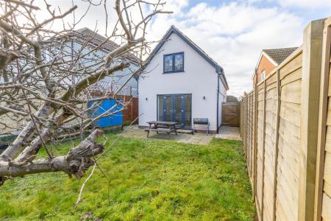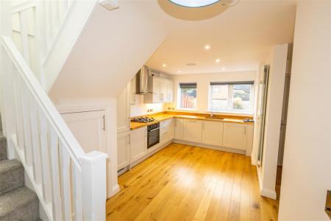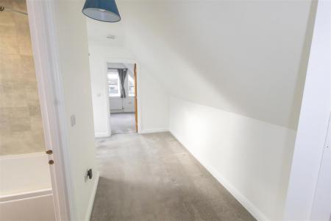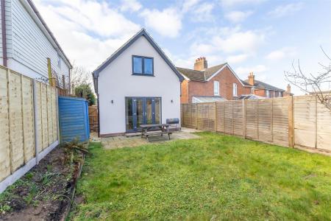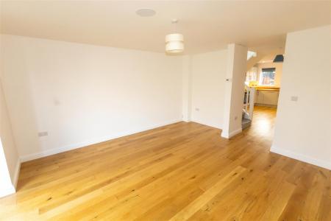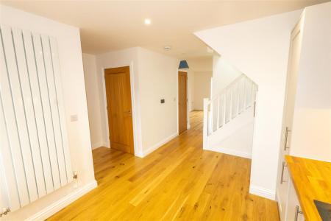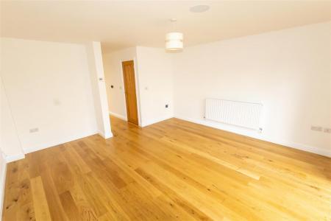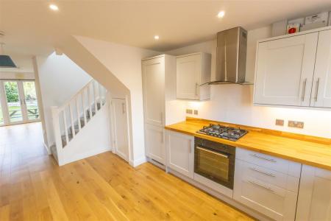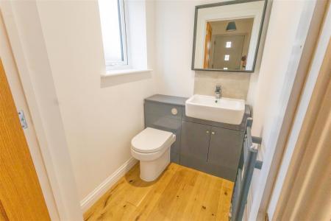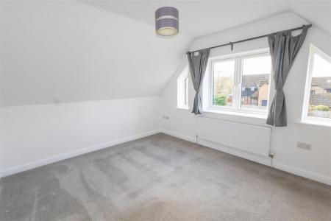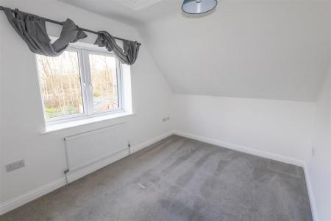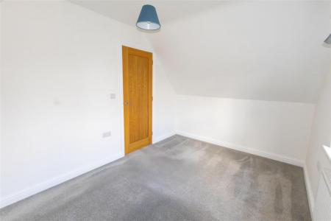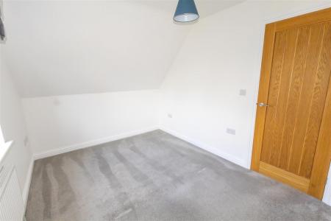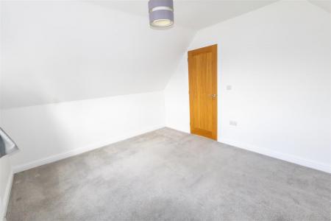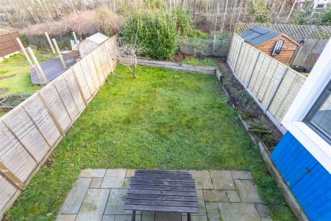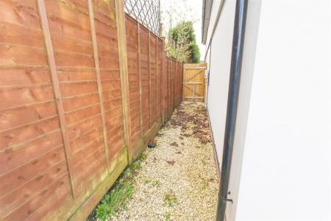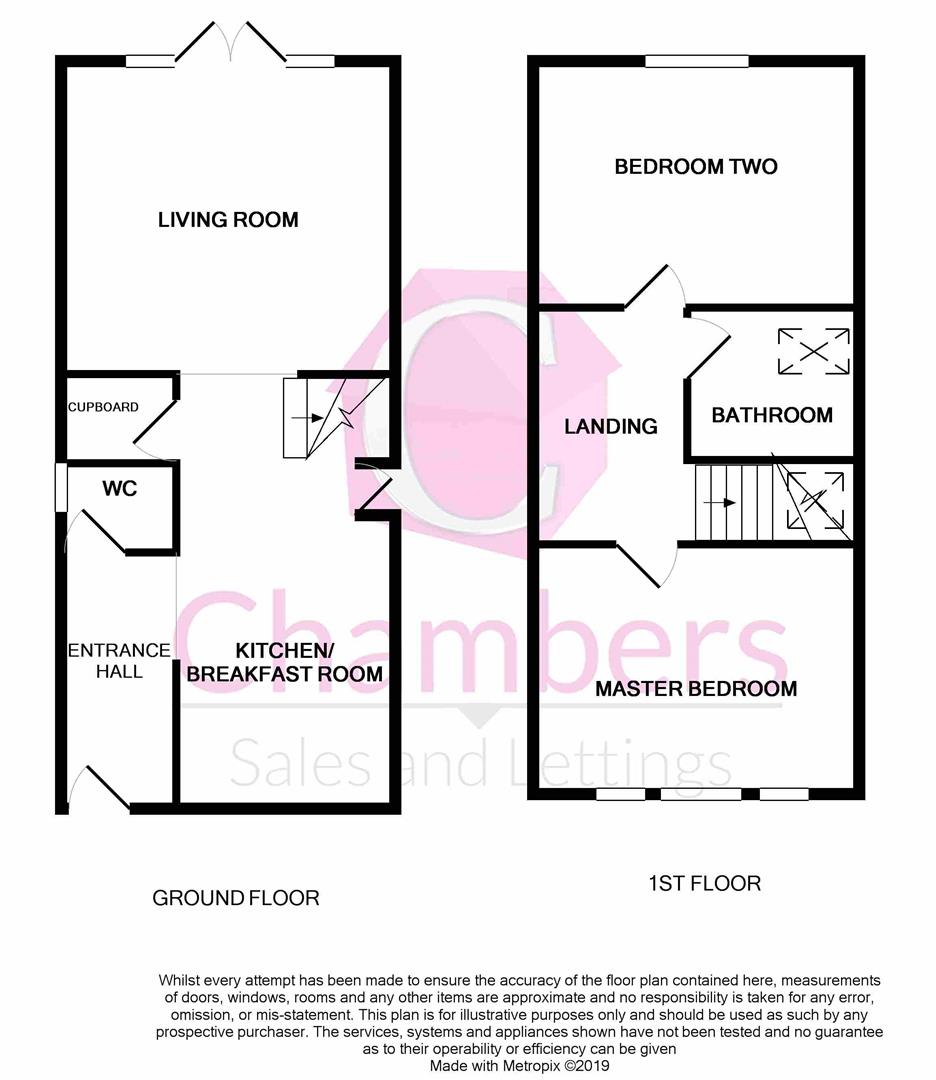- Built In 2019
- Non Estate Location
- High Specification
- Open Plan Living
- Two Double Bedrooms
- Fully Fitted Kitchen/Breakfast Room
- Downstairs Cloakroom
- Fully Fitted Bathroom
- Driveway Parking
- Private Rear Garden
2 Bedroom House for sale in Southampton
NO FORWARD CHAIN! A very well presented two bedroom detached chalet style house constructed in 2019 to a high specification and situated on a non estate plot. The property offers open plan accommodation comprising Kitchen/Breakfast room, lounge overlooking the rear garden and downstairs cloakroom to the ground floor with two double bedrooms and fitted family bathroom to the first. The property comes with gas central heating, double glazing, fully fitted kitchen with appliances, wooden floors to the ground floor and bluetooth stereo system with ceiling speakers to the ground floor. Outside there is a well proportioned landscaped rear garden and paved driveway to the front.
Front Door - Into:
Entrance Hallway - Skimmed ceiling, Oak flooring. Open to:
Downstairs Cloakroom - Skimmed ceiling, extractor fan, window to side elevation, suite comprising wash basin with vanity storage, W.C with concealed cistern, Oak flooring, radiator.
Kitchen/Breakfast Room - 5.447 max x2.990 (17'10" max x9'9") - Skimmed ceiling with integrated speaker, 2 x window to front elevation, fully fitted range of modern wall and base units with work surface over, inset sink with mixer taps, integrated fridge/freezer, dishwasher and washing machine, built in oven, hob and canopy hood over, feature vertical radiator, access to Bluetooth speaker control system, access to under stairs storage, access to boiler cupboard housing boiler. Oak flooring. Open to:
Lounge - 4.708 x 4.378 (15'5" x 14'4") - Skimmed ceiling with integrated speaker, French style doors to rear garden, oak flooring, radiator.
First Floor Landing - A spacious landing ideal to utilise as home office space potentially, Velux style window. Doors to:
Bedroom 1 - 4.166 x 3.332 (13'8" x 10'11") - Skimmed ceiling, 2 x feature windows and further window to front elevation, radiator.
Bedroom 2 - 4.162 x 2.651 (13'7" x 8'8") - Skimmed ceiling, window to rear elevation, radiator.
Family Bathroom - 2.254 x 1.982 (7'4" x 6'6") - Skimmed ceiling, extractor fan, Velux style window, suite comprising P shaped bath with mixer tap and independent shower over, wash basin with vanity storage, W.C with concealed cistern, floor to ceiling tiling, heated towel rail.
Outside - Paved driveway offering off road parking.
Rear Garden - A fully enclosed rear garden with private aspect, mainly laid to lawn with further area laid to patio, garden shed and storage to one side of the property with side pedestrian access to the other side.
Property Information - Traditional TBC under a tiled roof.
Council: Fareham
Council Tax: D
Broadband: According to Ofcom Ultrafast broadband is available, however you must make your own enquiries.
Mobile Coverage: According to Ofcom EE,O2,Three and Vodafone offer Likely or Limited service, however you must make your own enquiries.
Parking: Driveway Parking
Property Ref: 256325_33704645
Similar Properties
The Scimitars, Stubbington, Fareham
3 Bedroom Detached House | £350,000
PRICED TO SELL! A well proportioned three bedroom link detached property located in a popular residential location, well...
Stubbington Lane, Fareham, Stubbington
2 Bedroom House | Guide Price £350,000
An opportunity to purchase one of only four cottages, built by the current owners great Grand mother several decades ago...
Burnt House Lane, Stubbington, Fareham
2 Bedroom House | Guide Price £350,000
A RARE FIND! ............ This charming and unique two bedroom Grade II listed cottage sits within walking distance of S...
Bedford Drive, Titchfield Common, PO14 4FG
3 Bedroom Semi-Detached House | Offers in excess of £355,000
Chambers are pleased to be selling this deceptively spacious three bedroom semi detached property within a very popular...
Glenthorne Close, Stubbington, Fareham
3 Bedroom Semi-Detached House | Offers Over £359,950
A well presented and well proportioned three bedroom semi with no forward chain. The property offers large lounge, separ...
Stubbington Lane, Stubbington, Fareham
2 Bedroom House | Guide Price £362,500
An opportunity to purchase a cottage style property on a great plot and owned by the same family from new. Due to the si...

Chambers Sales & Lettings (Stubbington)
25 Stubbington Green, Stubbington, Hampshire, PO14 2JY
How much is your home worth?
Use our short form to request a valuation of your property.
Request a Valuation
