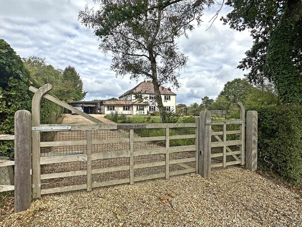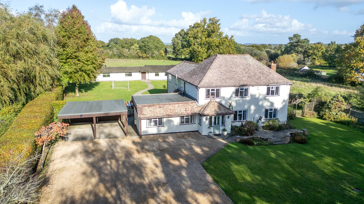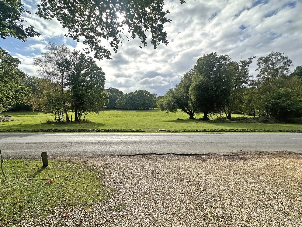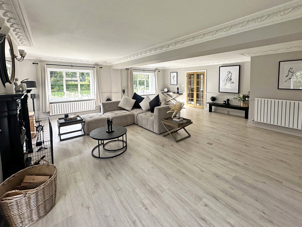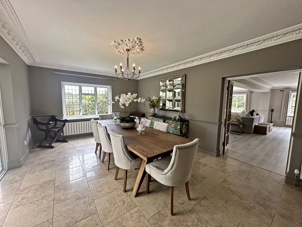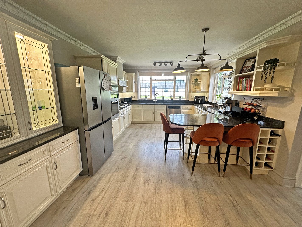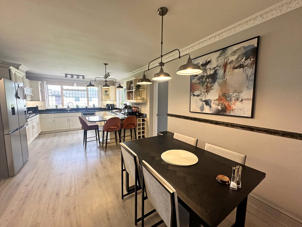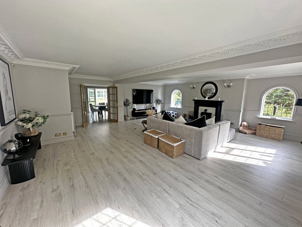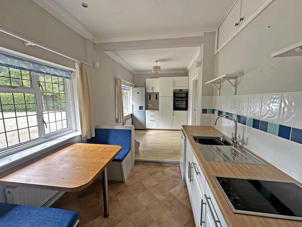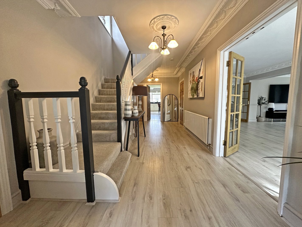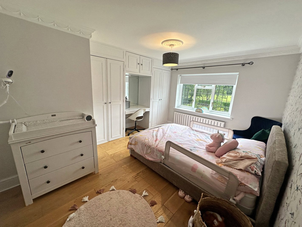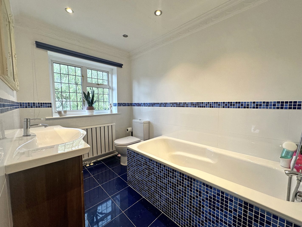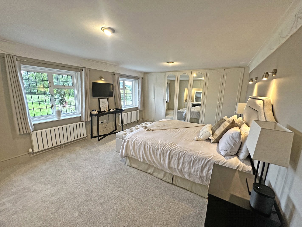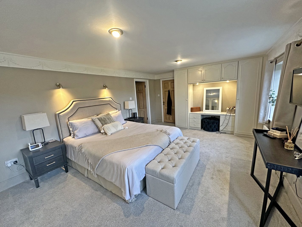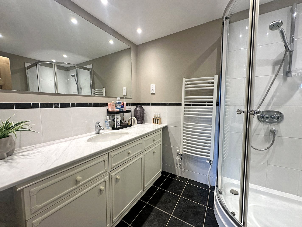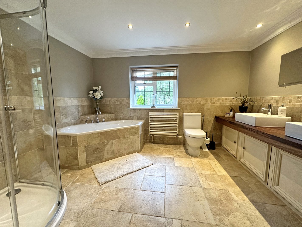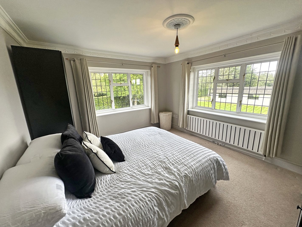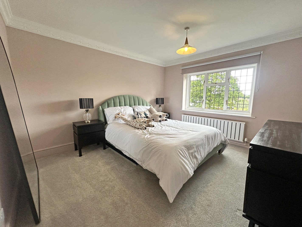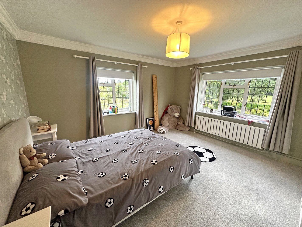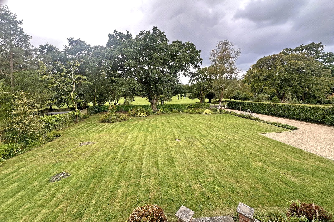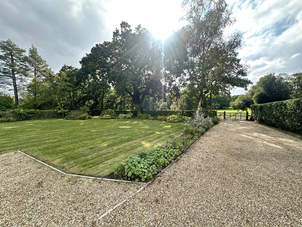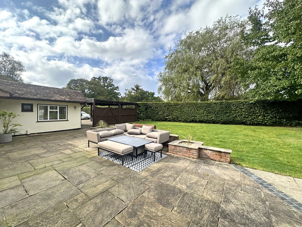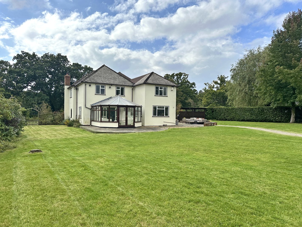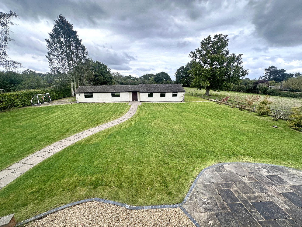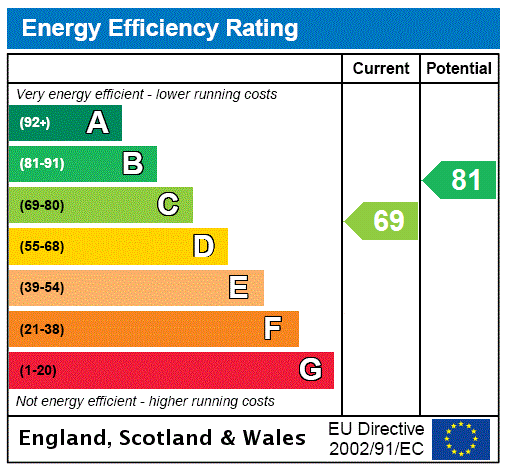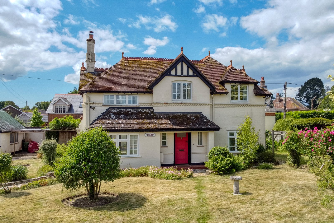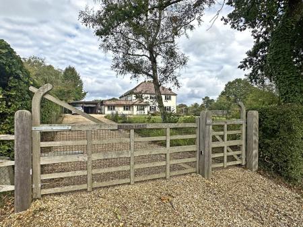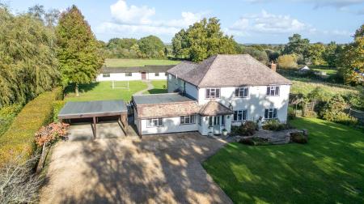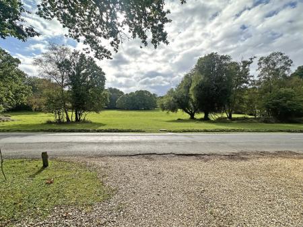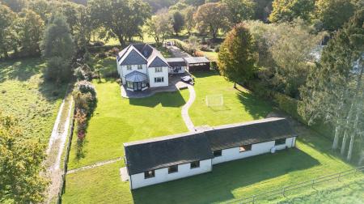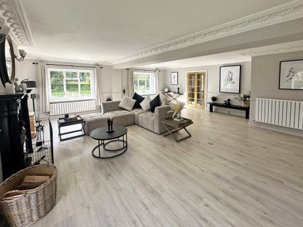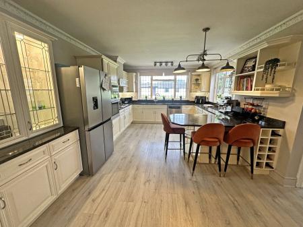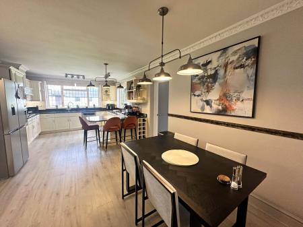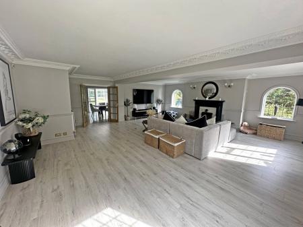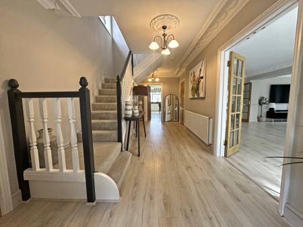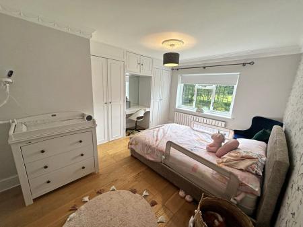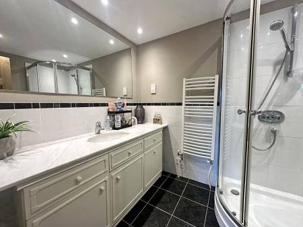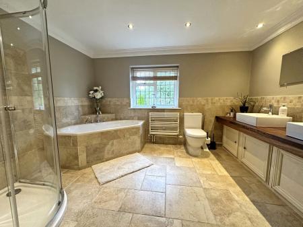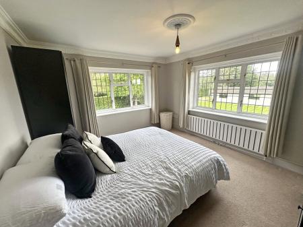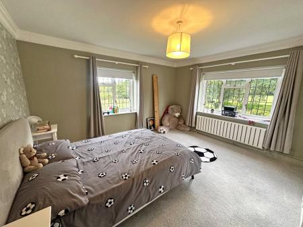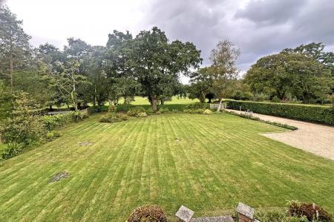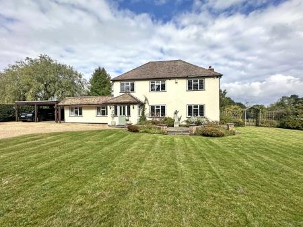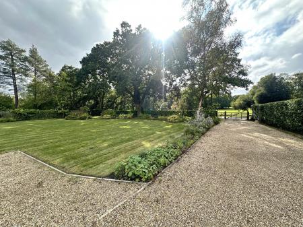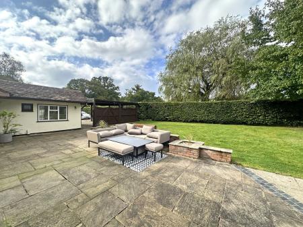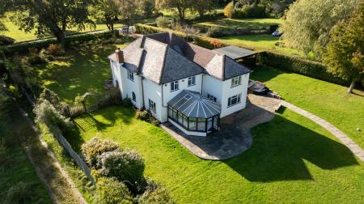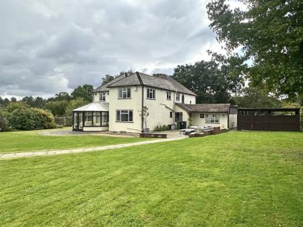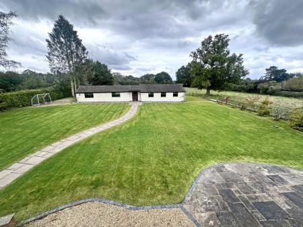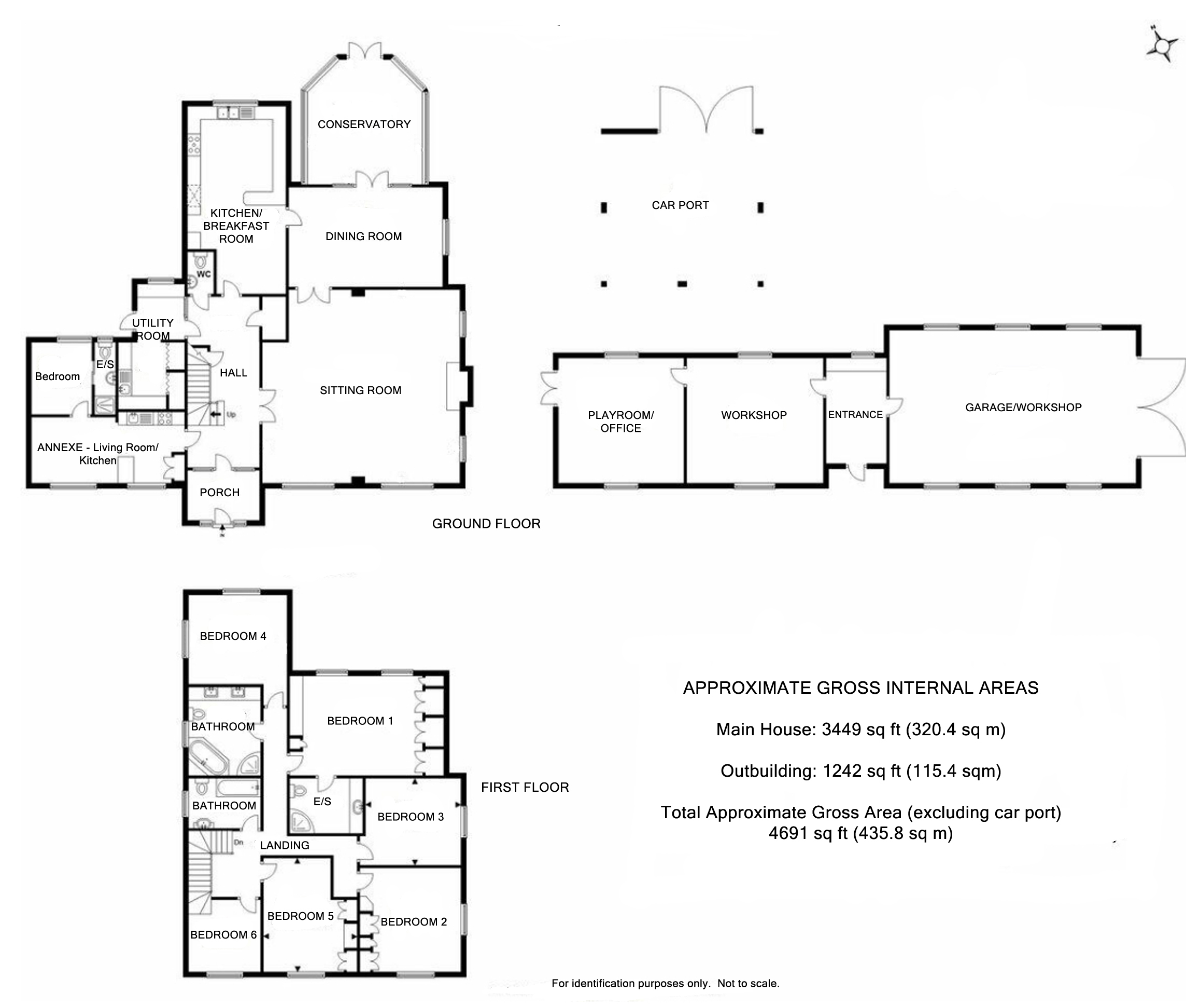7 Bedroom Detached House for sale in Southampton
"Robin Hill" enjoys lovely views over the open forest and is set in 0.8 of an acre of delightful gardens. The property has very versatile accommodation including an annexe with permission to convert a 60' outbuilding into a further two bedroom annexe. The property currently has up to seven bedrooms and currently rents the adjacent 2.2 acre paddock.
Precis of accommodation: entrance porch, entrance hall, cloakroom, sitting room, dining room, conservatory, kitchen/breakfast room, rear porch, utility room, first floor landing, bedroom 1 with en suite shower room, five further bedrooms, bath/shower room, further bathroom, one bedroom annexe with en suite shower room. Outside: double car port and 60' outbuilding.
Part panelled and double glazed entrance door to:
ENTRANCE PORCH: 9'4" x 7'9" (2.84m x 2.36m)
Tiled floor. Double glazed leaded side aspect windows. Part panelled and double glazed door with matching side panels to:
ENTRANCE HALL: 21'4" x 8'10" (6.5m x 2.7m)
Incorporating stairs rising to first floor with understairs cupboard. Coats cupboard. Decorative coving and centre rose. Small paned double doors to sitting room and door to kitchen and door to annexe.
CLOAKROOM:
Comprising pedestal wash hand basin with splashback and low level w.c. Double glazed window.
SITTING ROOM: 24'7" (7.5) x 24' (7.32) maximum measurements
Incorporating chimney breast with wrought iron fireplace with marble hearth, back, surround and fitted woodburner. Decorative coving. Double glazed arched windows either side of chimney breast and double glazed windows to front aspect enjoying a lovely outlook. Small paned double doors to:
DINING ROOM: 19'1" x 12'7" (5.82m x 3.84m)
Double glazed side aspect window. Decorative coving and centre rose. Door to kitchen and double glazed double doors with matching side panels to:
CONSERVATORY: 16'3" x 13'3" (4.95m x 4.04m)
Polycarbonate pitched roof and double glazed UPVC double doors opening to the patio and rear garden.
KITCHEN/BREAKFAST ROOM: 23'4" (7.1) x 12'2" (3.7) maximum measurements
Fitted with drawers and cupboards under granite worktops extending to a suitable breakfast bar. Space and plumbing for dishwasher. Built-in five ring gas hob with splashback and extractor in canopy above. Built-in oven and microwave with cupboards over and below. Suitable space for American style fridge/freezer. Dresser unit comprising drawers and cupboards and glazed display cabinets. Decorative coving.
REAR PORCH: 6'2" x 5'5" (1.88m x 1.65m)
Worksurface to one wall. Window looking over the rear garden and part small paned glazed door to outside. Doorway to:
UTILITY ROOM: 8'8" x 6'6" (2.64m x 1.98m)
Plus built-in cupboards to one wall where the Vaillant boiler for the central heating and domestic hot water is situated. Worksurface to two walls with inset single bowl, single drainer enamel sink unit. Range of cupboards under and space and plumbing for automatic washing machine and tumble dryer. Matching eye-level cupboards.
FIRST FLOOR LANDING:
Access to roof space. Decorative coving. Arched window to side aspect.
BEDROOM ONE: 17'2" x 12'7" (5.23m x 3.84m)
Plus range of built-in wardrobes to one wall, some mirror fronted. Further wardrobes either side of marble topped dressing table with drawers under and lighting above. Decorative coving. Double glazed windows overlooking the garden and paddock beyond. Door to:
EN SUITE SHOWER ROOM: 8'4" x 6'1" (2.54m x 1.85m)
Comprising fully tiled corner shower cubicle with shower unit. Inset wash hand basin in marble tap with drawers and cupboards under and large mirror above, nearby shaver point, low level w.c. Upright ladder style radiator.
BEDROOM TWO: 14'2" (4.32) x 11'8" (3.56) maximum
Incorporating built-in wardrobes, dressing table with mirror behind. Decorative coving. Double glazed front aspect window overlooking the garden and forest beyond.
BATH/SHOWER ROOM: 11'10" x 8'10" (3.6m x 2.7m)
Comprising tiled panelled bath, his and hers wash hand basins set in top with range of cupboards under; low level w.c., corner shower cubicle with shower unit. Radiator. Shaver point. Decorative coving. Side aspect double glazed window.
BEDROOM THREE: 12'11" x 12'5" (3.94m x 3.78m)
Including range of mirror fronted wardrobes with corner shelving. Double aspect with front aspect window overlooking the front garden and forest beyond. Decorative coving.
BEDROOM FOUR: 12'3" x 11'1" (3.73m x 3.38m)
Plus door recess. Decorative coving. Double aspect with rear aspect window overlooking the garden and adjacent paddock.
BEDROOM FIVE: 12'5" (3.78) x 10'8" (3.25) maximum measurements
Decorative coving and double glazed side aspect window.
BATHROOM: 8'9" x 6' (2.67m x 1.83m)
White suite comprising panelled bath with mixer tap and shower attachment; wash hand basin with cupboards under; low level w.c. Double glazed side aspect window.
BEDROOM SIX: 9' x 8'11" (2.74m x 2.72m)
Presently being used as a study. Double glazed front aspect window overlooking the front garden and forest beyond.
ANNEXE:
LIVING ROOM/KITCHEN: 19'1" x 8'10" (5.82m x 2.7m)
Drawers and cupboards. Oven, hob, sink and space for upright fridge/freezer. Built-in seating and front aspect windows enjoying views over front garden and forest. Door to:
BEDROOM: 9' x 7'8" (2.74m x 2.34m)
Double glazed rear aspect window and sliding door to:
EN SUITE SHOWER ROOM:
Comprising fully tiled shower cubicle with shower unit; wash hand basin and low level w.c. Upright ladder style radiator. double glazed obscure window.
OUTSIDE:
Set in approximately 0.8 of an acre with a rented 2.2 acre paddock to the side and rear. Lovely gardens which are laid predominantly to lawn with large driveway affording ample parking/turning and SUBSTANTIAL DOUBLE CARPORT with power/charging point. The property overlooks open forest to the front with paving immediately to the front, borders and expanse of lawn. Gates to both sides of the property lead through to the:
REAR GARDEN:
Laid predominantly to lawn with paved patio immediately to the rear of the property and paving continues to wind down to the outbuilding, all enclosed by mature hedging with post and rail fencing between the garden and adjoining paddock.
OUTBUILDING: 60' overall (18.3m overall)
With many possible uses.
ENTRANCE AREA: 13'6" x 7'7" (4.11m x 2.3m)
With doors to:
SUITABLE GARAGE/WORKSHOP: 30'8" x 19' (9.35m x 5.8m)
Windows to front and rear aspects with double doors to side aspect.
WORKSHOP: 17' x 15'7" (5.18m x 4.75m)
Windows to front and rear aspects. Door to:
PLAYROOM/OFFICE: 15'7" x 15'2" (4.75m x 4.62m)
Windows to front and rear aspects and double doors to side aspect.
Important information
This is a Freehold property.
Property Ref: 410410_BRC240102
Similar Properties
Linnies Lane, Sway, Lymington, Hampshire, SO41
4 Bedroom Detached House | Guide Price £1,500,000
An individual detached home of approximately 2664 square feet with cattery, barn, stables, field shelter and further bui...
Rhinefield Road, Brockenhurst, Hampshire, SO42
3 Bedroom Detached House | Guide Price £1,250,000
This is a rare opportunity to purchase a characterful property, understood to be the former stables for St Andrews house...
Balmer Lawn Road, Brockenhurst, Hampshire, SO42
5 Bedroom Detached House | Guide Price £1,250,000
A spacious double fronted Victorian cottage with a good living space, detached garage and good size rear garden, siding...
South Sway, Sway, Lymington, Hampshire, SO41
8 Bedroom Detached House | Guide Price £2,200,000
A detached modern house built in 2006, with a high standard of finish, up to date services and a light airy interior.
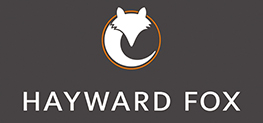
Hayward Fox (Brockenhurst)
1 Courtyard Mews, Brookley Road, Brockenhurst, Hampshire, SO42 7RB
How much is your home worth?
Use our short form to request a valuation of your property.
Request a Valuation
