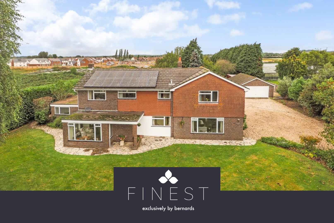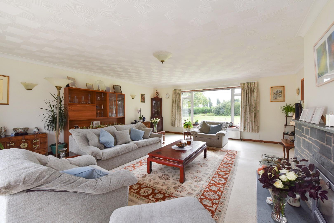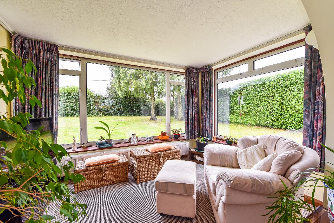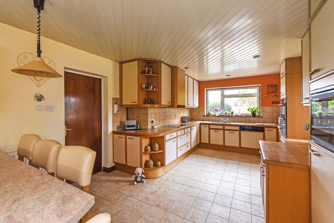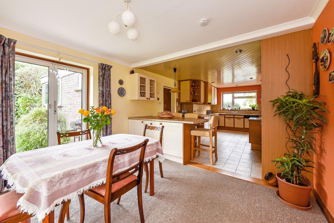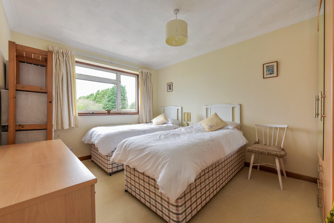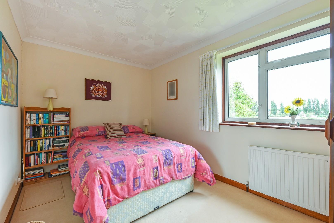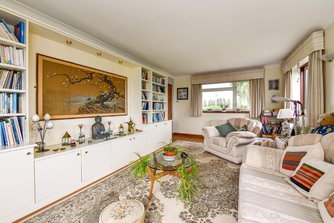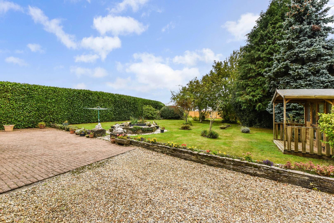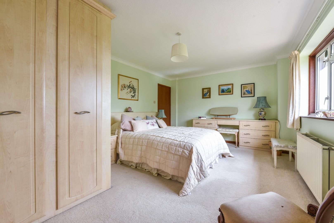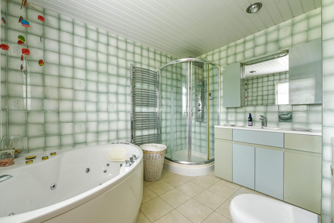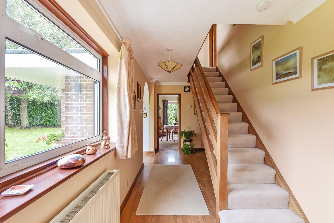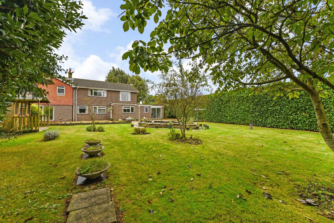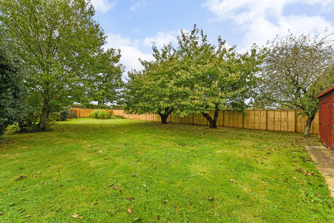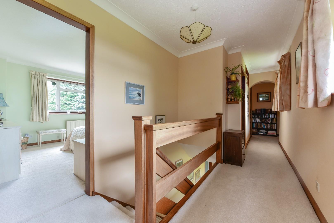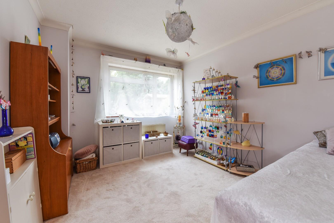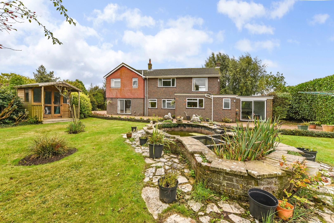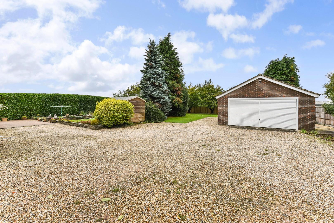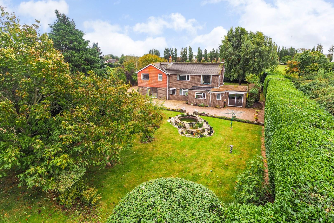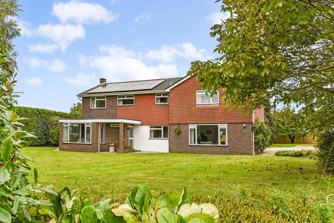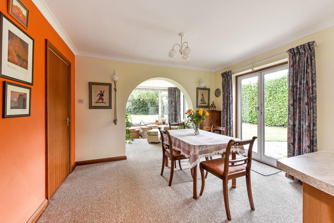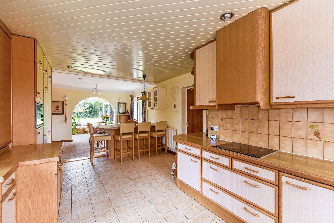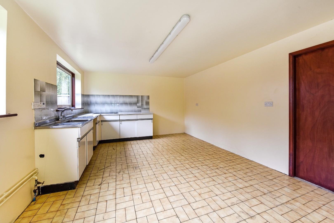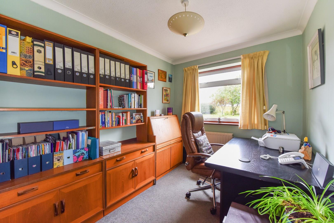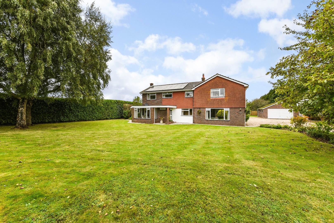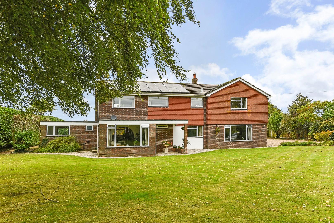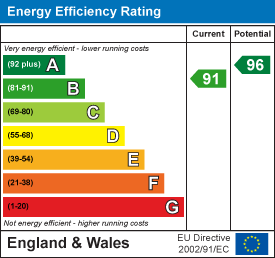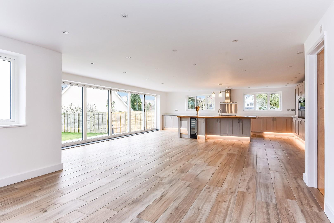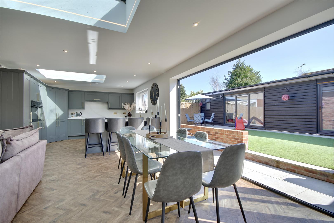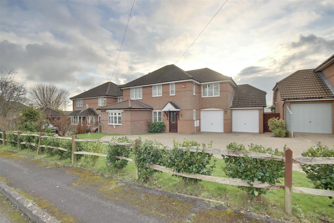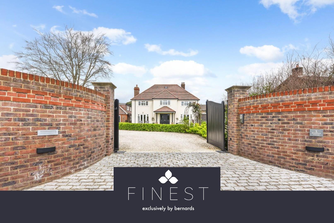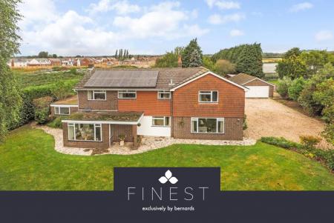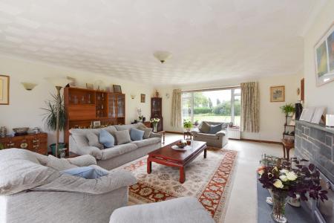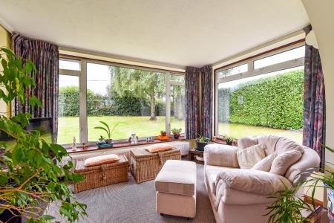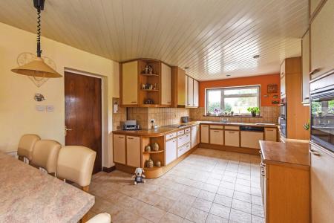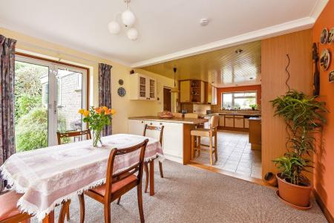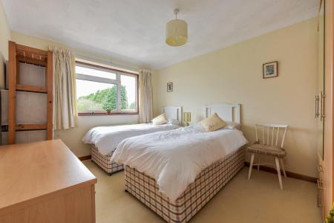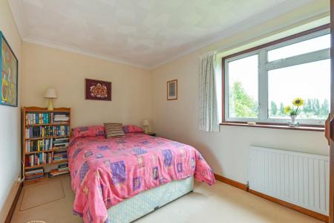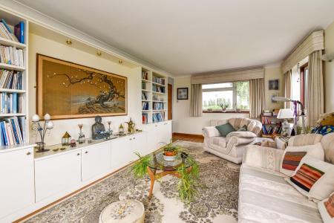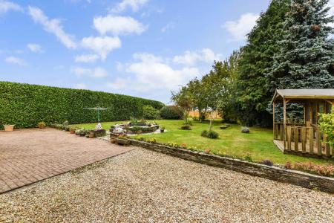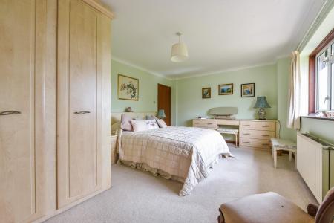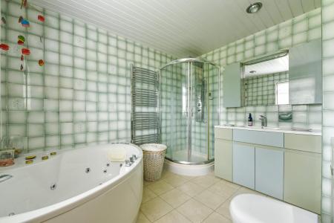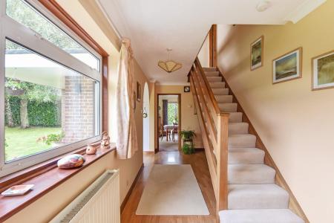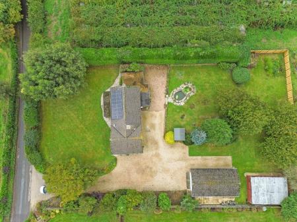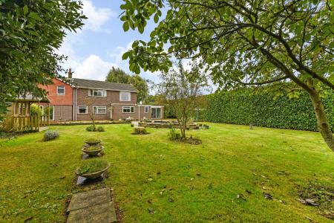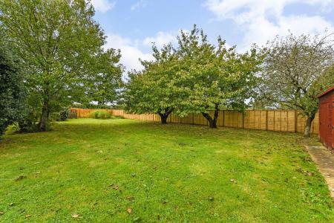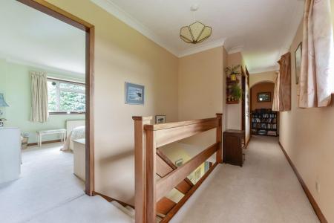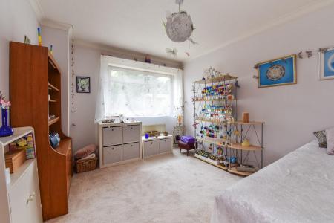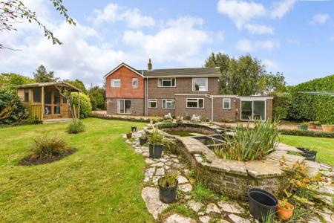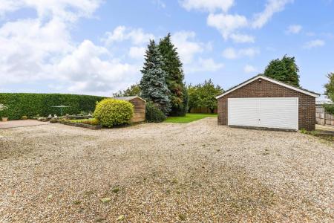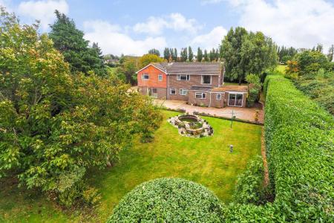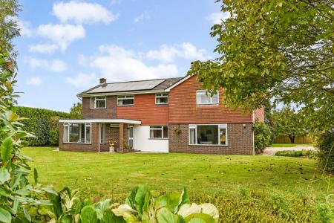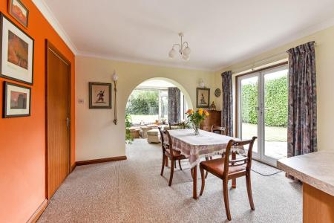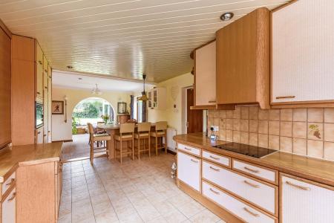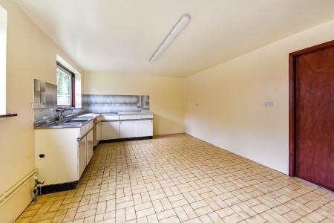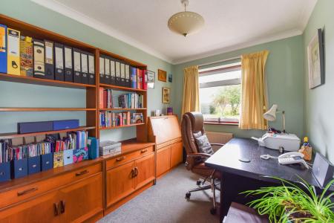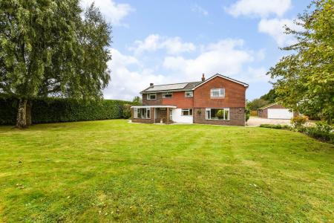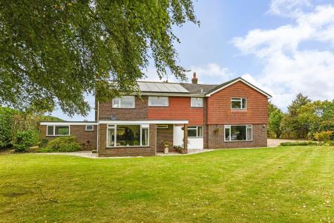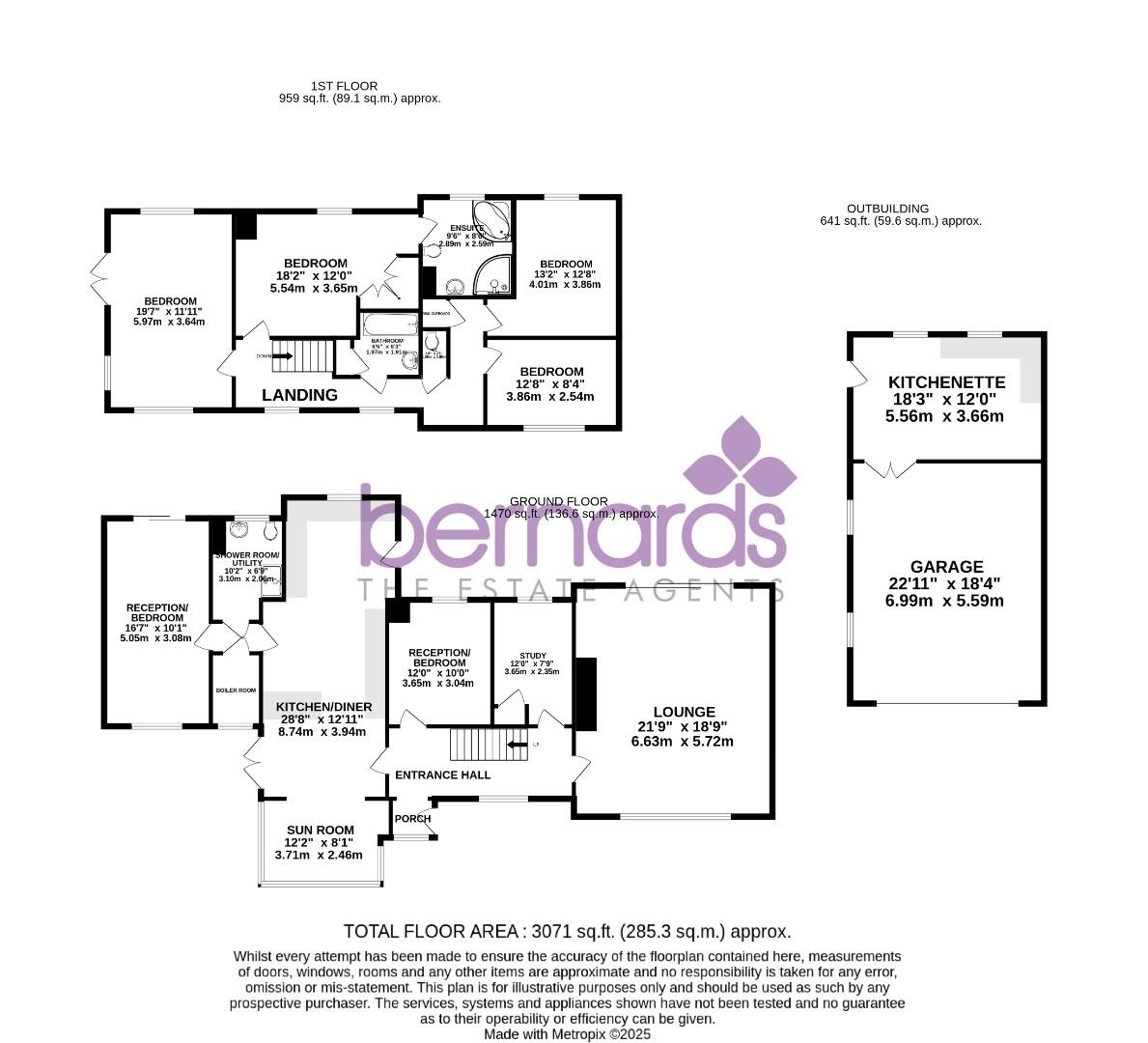- DETACHED FAMILY HOME
- LARGE PLOT
- FOUR BEDROOMS
- VERSATILE LAYOUT
- ANNEXE POTENTIAL
- DETACHED GARAGE
- RURAL LOCATION
- POTENTIAL TO EXTEND (STPP)
- FOREVER HOME
- SOLAR PANELS
4 Bedroom Detached House for sale in Southbourne
***NO CHAIN***
Nestled in the serene and picturesque Cooks Lane, Southbourne, Downsview is a stunning detached house that offers a perfect blend of space, comfort, and potential. Boasting 4 spacious bedrooms and 3 bathrooms, this property is ideal for a growing family looking for a peaceful retreat in the countryside.
Spread across 3,071 sq ft, this charming home features 4 reception rooms, providing ample space for entertaining guests or simply relaxing with your loved ones. The property also offers the flexibility of converting some of these rooms into additional bedrooms, including a self-contained east wing for added privacy.
Situated on a large plot, with a sweeping gravel driveway, this residence presents an exciting opportunity for further extensions, allowing you to customise and expand the property to suit your needs. The 640 sq ft detached garage with a kitchenette offers immense potential as a versatile outbuilding for various purposes.
One of the standout features of this property is the presence of solar panels, not only contributing to sustainable living but also generating additional income. Imagine the satisfaction of harnessing the power of the sun while reducing your carbon footprint and utility bills.
If you are seeking a spacious family home with the scope to grow and evolve, this property in Southbourne is a rare find. Embrace the tranquillity of rural living while enjoying the convenience of modern amenities and the potential for a truly bespoke living space.
Entrance Hall - 5.51m x 2.08m (18'1" x 6'10") -
Lounge - 5.72m x 6.63m (18'9" x 21'9") -
Study - 3.66m x 2.36m (12' x 7'9") -
Reception/Bedroom - 3.66m x 3.05m (12' x 10') -
Kitchen/Diner - 8.74m x 3.05m (28'8" x 10') -
Sun Room - 3.71m x 2.46m (12'2" x 8'1") -
Shower Room/Utility - 3.10m x 2.06m (10'2" x 6'9") -
Reception/Bedroom - 5.05m x 3.07m (16'7" x 10'1") -
Bedroom One - 5.54m x 3.66m (18'2" x 12') -
Ensuite - 2.57m' x 2.90m (8'5' x 9'6") -
Bedroom Two - 3.63m x 5.97m (11'11" x 19'7") -
Bedroom Three - 4.01m x 3.86m (13'2" x 12'8") -
Bedroom Four - 3.86m x 2.54m (12'8" x 8'4") -
Bathroom - 1.98m x 1.91m (6'6" x 6'3") -
W.C - 0.81m x 1.37m (2'8" x 4'6") -
Garage - 5.59m x 6.99m (18'4" x 22'11") -
Kitchenette - 3.66m x 2.51m (12' x 8'3") -
Anti-Money Laundering (Aml) - Bernards Estate agents have a legal obligation to complete anti-money laundering checks. The AML check should be completed in branch. Please call the office to book an AML check if you would like to make an offer on this property. Please note the AML check includes taking a copy of the two forms of identification for each purchaser. A proof of address and proof of name document is required. Please note we cannot put forward an offer without the AML check being completed
Bernards Mortgage & Protection - We have a team of advisors covering all our offices, offering a comprehensive range of mortgages from across the market and various protection products from a panel of lending insurers. Our fee is competitively priced, and we can help advise and arrange mortgages and protection for anyone, regardless of who they are buying and selling through.
If you're looking for advice on borrowing power, what interest rates you are eligible for, submitting an agreement in principle, placing the full mortgage application, and ways to protect your health, home, and income, look no further!
Council Tax Band G -
Offer Check Procedure - - If you are considering making an offer for this or any other property we are marketing, please make early contact with your local office to enable us to verify your buying position. Our Sellers expect us to report on a Buyer's proceedability whenever we submit an offer. Thank you.
Removal Quotes - As part of our drive to assist clients with all aspects of the moving process, we have sourced a reputable removal company. Please ask a member of our sales team for further details and a quotation.
Solicitor - Choosing the right conveyancing solicitor is extremely important to ensure that you obtain an effective yet cost-efficient solution. The lure of supposedly cheaper on-line "conveyancing warehouse" style services can be very difficult to ignore but this is a route fraught with problems that we strongly urge you to avoid. A local, established and experienced conveyancer will safeguard your interests and get the job done in a timely manner. Bernards can recommend several local firms of solicitors who have the necessary local knowledge and will provide a personable service. Please ask a member of our sales team for further details.
Property Ref: 901249_33449811
Similar Properties
Chalk Hill Road, Waterlooville
4 Bedroom Detached House | Offers in excess of £900,000
Nestled in the serene semi-rural setting of Chalk Hill Road, Horndean, this truly bespoke and luxury new build home is a...
London Road, Widley, Waterlooville
6 Bedroom Detached House | Guide Price £750,000
We are proud to welcome this exceptions home on London Road in the desirable area of Widley, Waterlooville. This remarka...
4 Bedroom Detached House | Guide Price £625,000
Situated on Highcroft Lane in Horndean, this executive detached home offers a perfect blend of luxury and comfort. Spann...
5 Bedroom Detached House | £1,100,000
Welcome to Woodbury Avenue, Langstone - a truly exquisite property that exudes luxury and sophistication. This stunning...
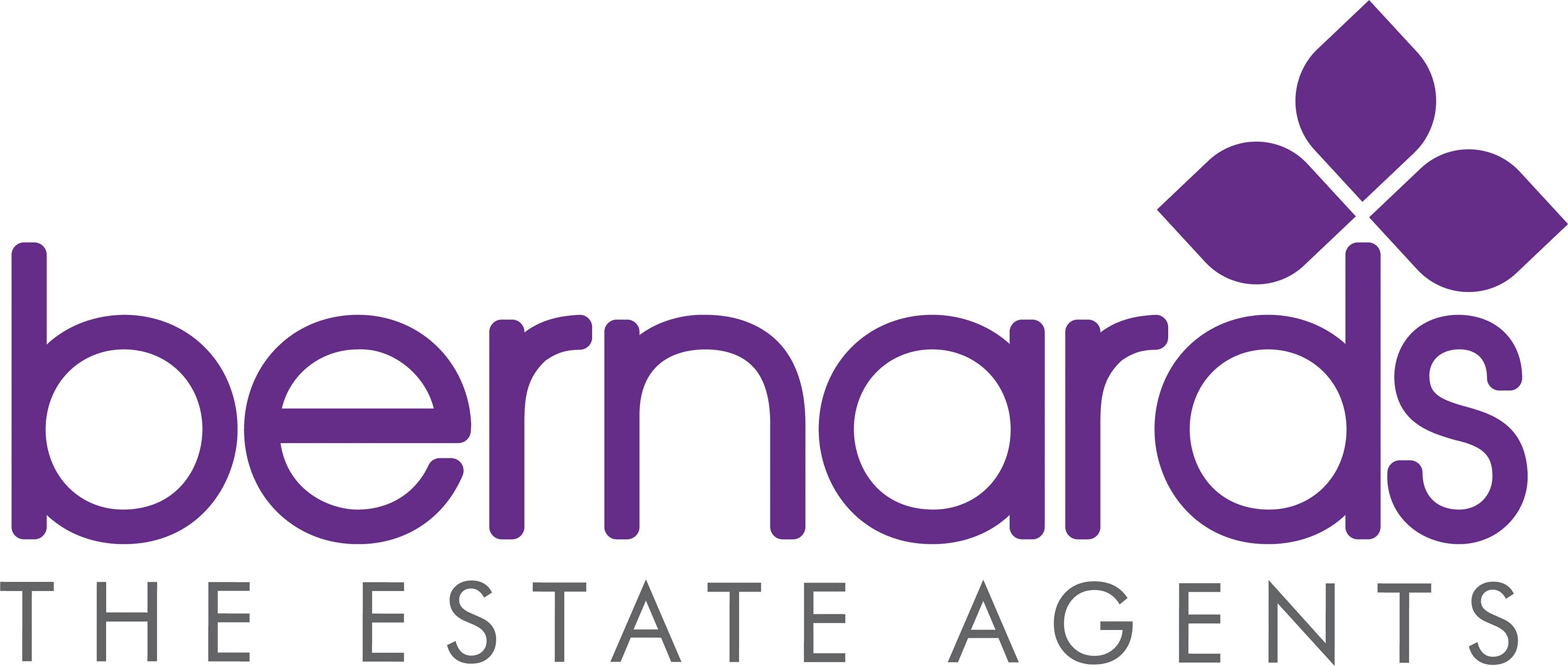
Bernards Estate and Lettings Agents (Waterlooville)
47 London Road, Waterlooville, Hampshire, PO7 7EX
How much is your home worth?
Use our short form to request a valuation of your property.
Request a Valuation
