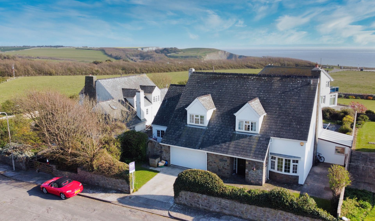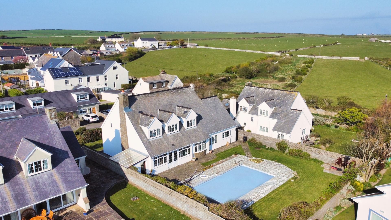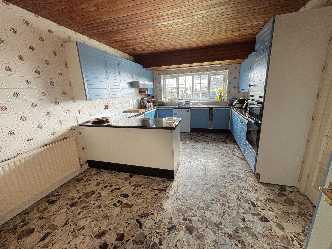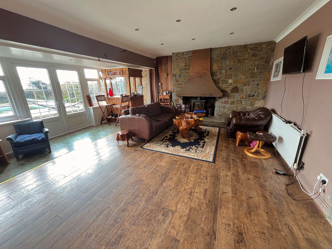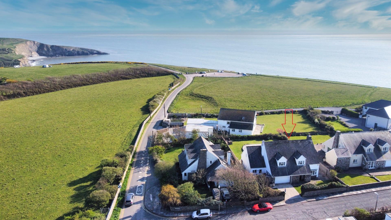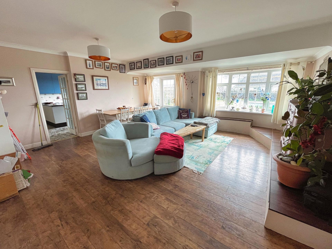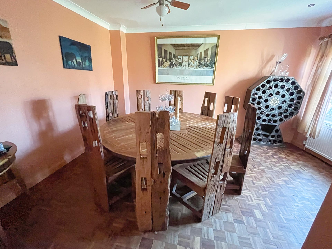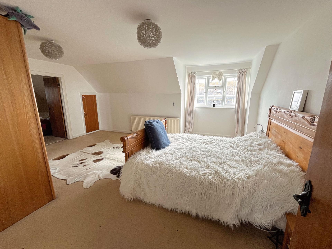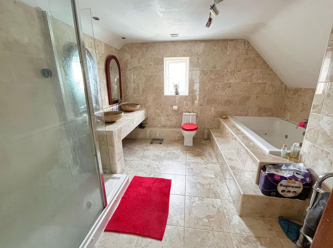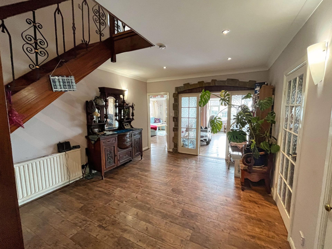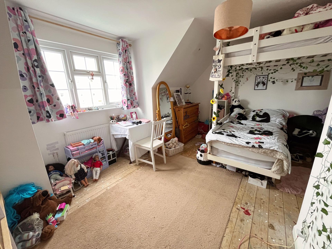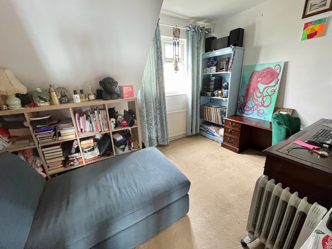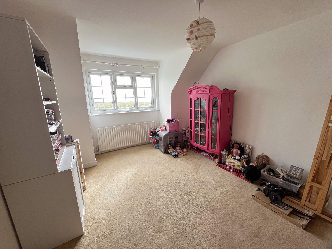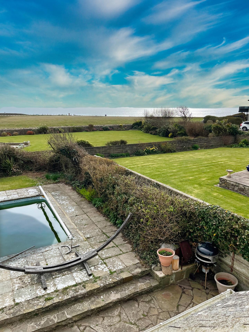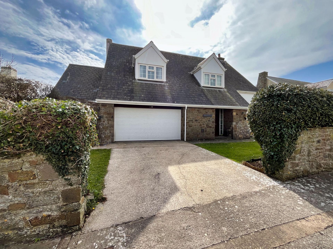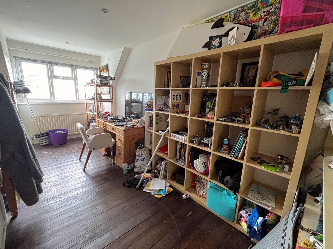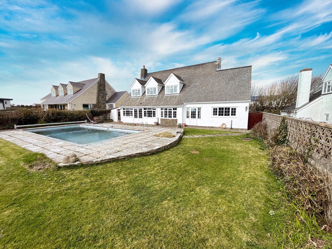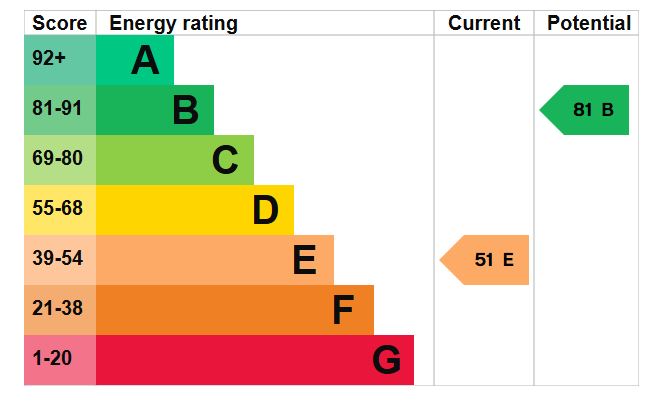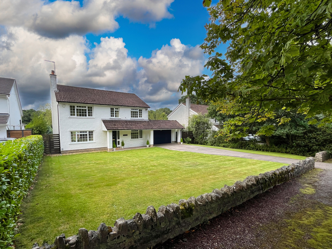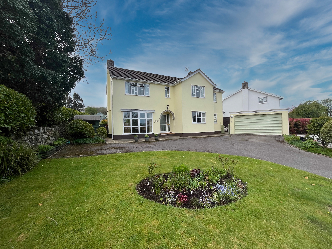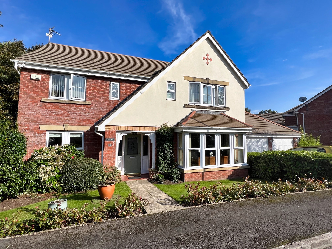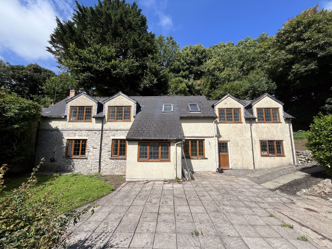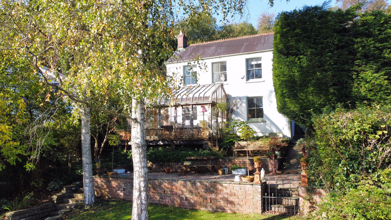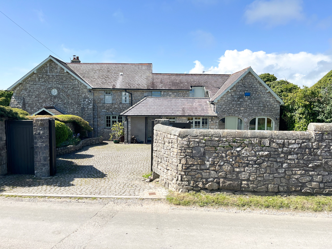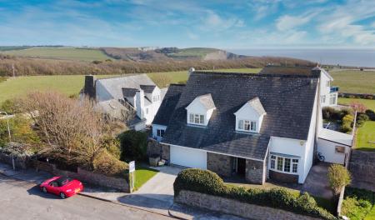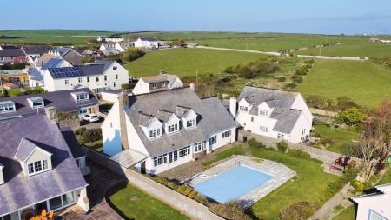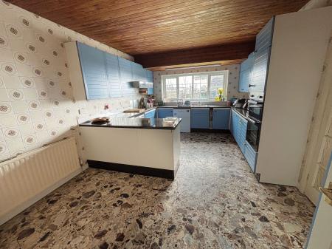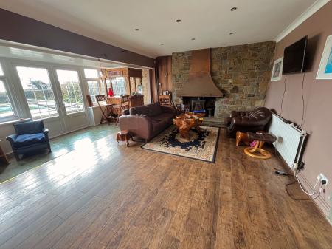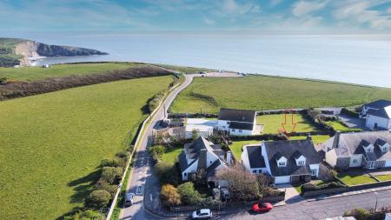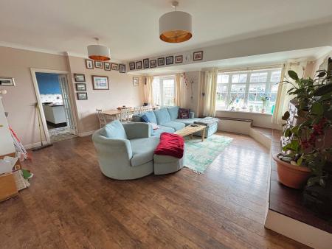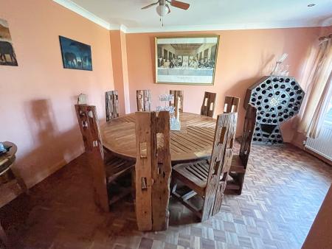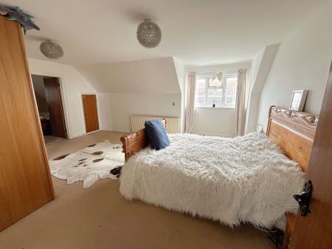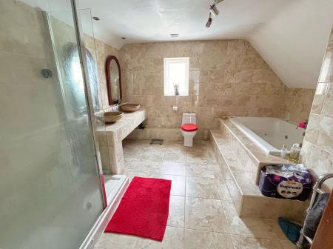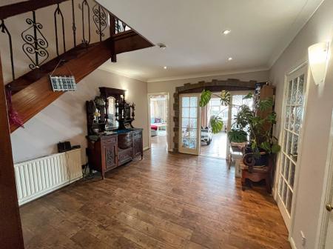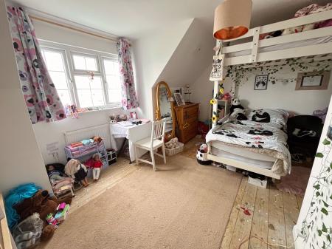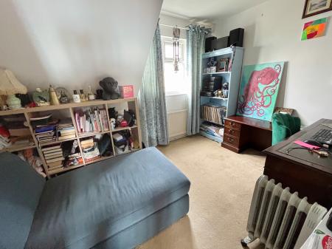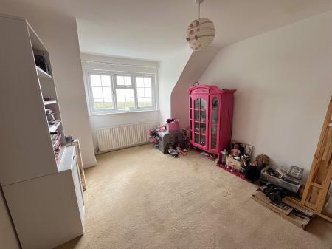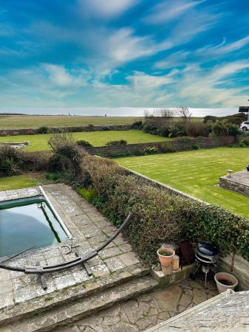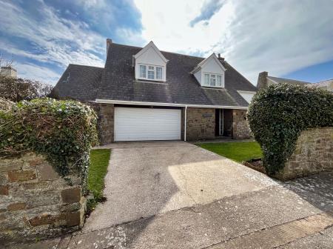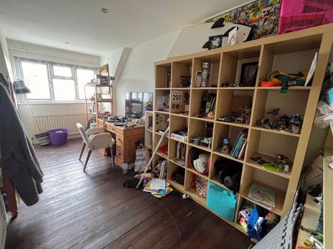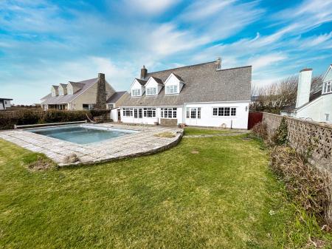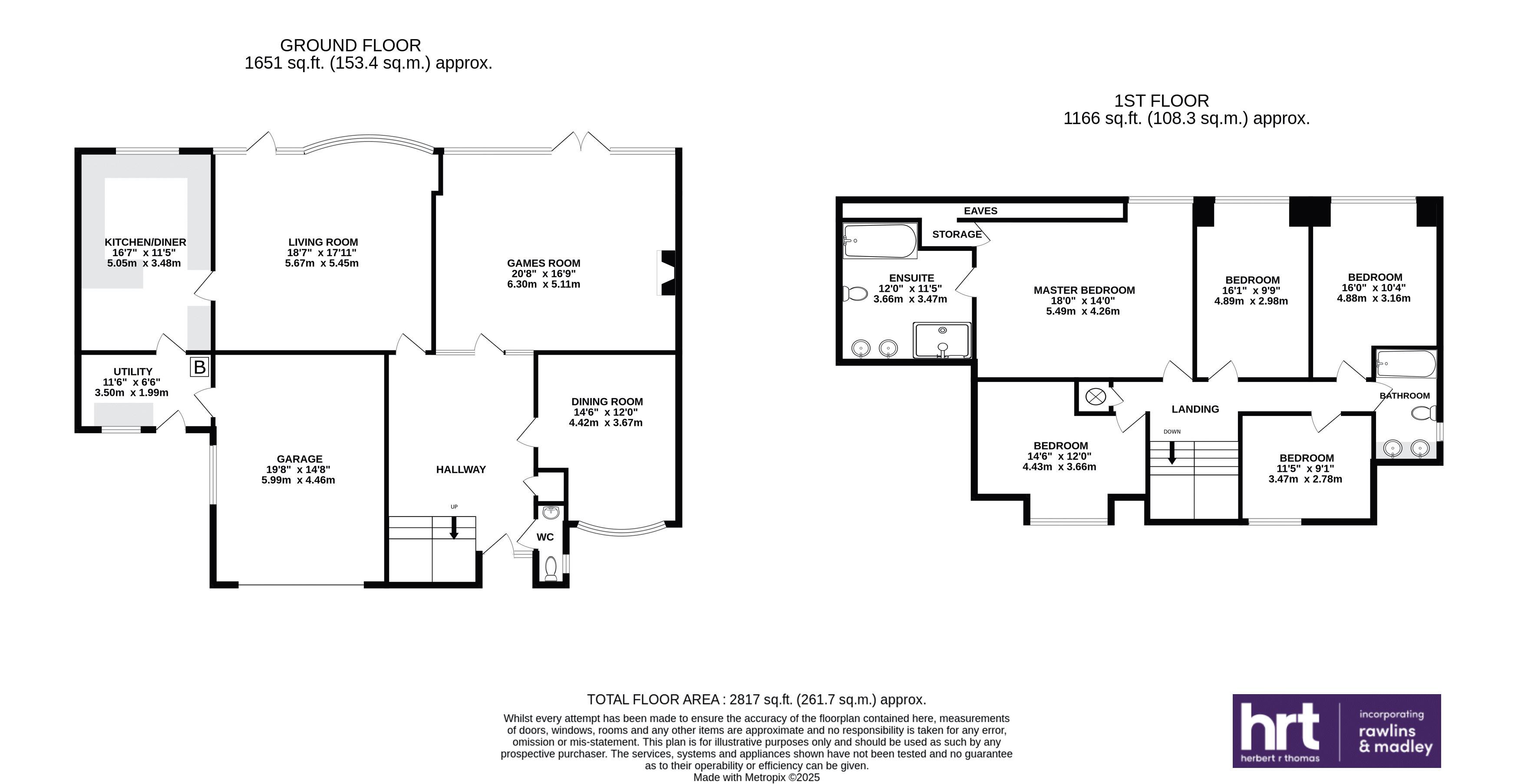- Five bedroom detached family house of outstanding proportions.
- Accommodation which is in need of some modernisation includes large central hallway, three substantial reception rooms, kitchen breakfast room, utility room and downstairs cloakroom.
- Five first floor double bedrooms, large (full) en-suite with double tub and shower and separate bathroom.
- 40ft long attic space with maximum head height of approximately 9'10".
- Lawned front garden, driveway and integral double garage.
- South facing lawned rear garden with heated outdoor swimming pool and coastal views.
5 Bedroom Detached House for sale in Southerndown
Substantial five double bedroom family house of excellent proportions (2800ft2) in need of general modernisation but offering huge potential in a beautiful location close to the beaches of Southerndown and with direct views across common ground to the Bristol Channel. Just a short walk to Frolics Restaurant and the well known "3 Golden Cups" country pub.
Covered entrance to a large central HALLWAY, half turn staircase to first floor, timber effect flooring, fitted cupboards. CLOAKROOM, white low level WC and wash hand basin with vanity cupboard, fully tiled to walls. Large LIVING ROOM, timber effect and vinyl flooring, recessed lighting and double glazed French doors and windows to rear garden and coastal views, exposed natural stonework to one wall, recessed wood burning fireplace and stone hearth. FAMILY ROOM with space for sitting and dining, timber effect floor, double glazed bay window and French door to rear garden. DINING ROOM, parquet block floor, wide double glazed bay window to private front garden. KITCHEN, range of hand painted timber fronted base and wall cupboards, roll top granite effect work surface with inset stainless steel sink and drainer, integrated double oven, ceramic hob and extractor, space for dishwasher and fridge, terrazzo tiled floor, room for breakfast table, window to rear garden. UTILITY/ BOILER ROOM, mains gas central heating boiler, fitted cupboards with stainless steel sink and drainer, space and plumbing for washing machine, window and door to small enclosed utility courtyard. Door to integral double garage.
LANDING airing cupboard with lagged tank, loft hatch with retractable ladder to enormous attic space (40ft long), offering considerable potential for conversion. PRINCIPAL BEDROOM, large double room with fitted cupboard, double glazed window to rear with fine coastal views. EN-SUITE BATHROOM of grand proportions containing two-person spa bath, walk-in shower cubicle, twin wash hand basins on a tiled stand and low level WC, fully tiled to floor and walls, eaves storage space. BEDROOM TWO, L shaped double room, part pitched ceiling and double glazed window to roadside elevation. BEDROOM THREE, polished floorboards and double glazed window to rear garden. BEDROOM FOUR, double glazed window enjoying direct coastal views. BEDROOM FIVE large eaves cupboard, part pitched ceiling and double glazed window to front elevation. FAMILY BATHROOM coloured suite including panelled bath with shower and shower screen over, twin wash hand basins with vanity drawers below, white low level WC, fully tiled to walls, fitted wall mirrors and frosted window.
Existing planning permission (ref; 2020/01503/FUL) allows for the rear dormers to be joined by a balcony making the most of the views. Further potential also exists to the very large attic space should additional accommodation be required. Driveway provides parking and access to integral DOUBLE GARAGE, electric roller door, window to side elevation, light and power. Lawned front garden with mature shrubbery. Gate from front garden to an enclosed courtyard, from which a pathway leads to the rear garden which is flat and a good size and enjoys coastal views. Laid principally to lawn with an outdoor swimming pool, fringed by paved sitting area. Large lean-to STORE SHED with polycarbonate roof.
Important Information
- This is a Freehold property.
Property Ref: EAXML13503_10338908
Similar Properties
10 Main Avenue, Peterston-Super-Ely, The Vale of Glamorgan CF5 6LQ
4 Bedroom House | Asking Price £725,000
Well maintained, four bedroom detached family house with single storey rear extension. Located on the highly sought aft...
Pantiles, Llysworney, The Vale of Glamorgan CF71 7NQ
4 Bedroom House | Guide Price £725,000
Modern detached family house of exceptional proportions, beautifully located in a quiet elevated position with village a...
6 Gerddi Taf, Llandaff, Cardiff CF5 2SQ
4 Bedroom House | Offers in region of £710,000
A generous sized four double bedroom detached family home with three reception rooms, and conservatory extension, situat...
Cwm House, Penmark, The Vale of Glamorgan CF62 3BR
4 Bedroom House | Asking Price £750,000
A very appealing detached house, much improved by the present owner but in need of finishing, set in grounds of approxim...
Woodlands, Llancarfan, The Vale of Glamorgan CF62 3AD
5 Bedroom House | Asking Price £750,000
A substantially and thoughtfully extended, characterful five bedroom detached family house, occupying a proud elevated p...
Tithe Barn Cottage, Monknash, The Vale of Glamorgan CF71 7QQ
4 Bedroom House | Asking Price £750,000
*STUNNING COASTAL LOCATION* Beautiful stone built detached character house in a stunning coastal/rural position with vie...
How much is your home worth?
Use our short form to request a valuation of your property.
Request a Valuation

