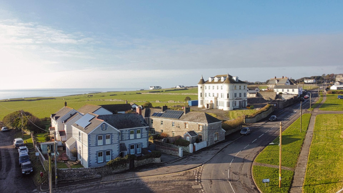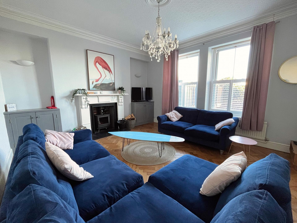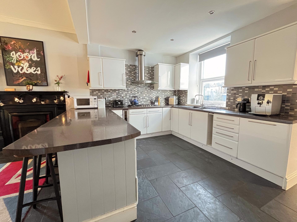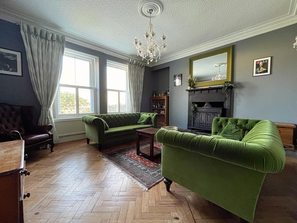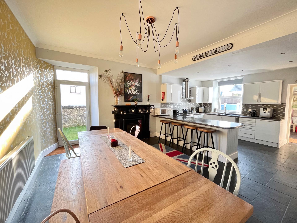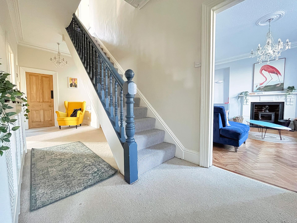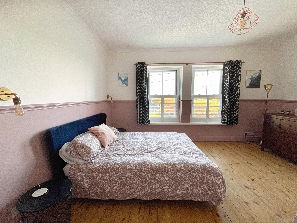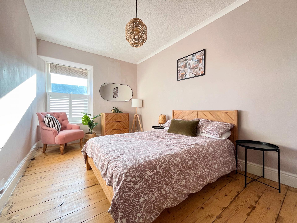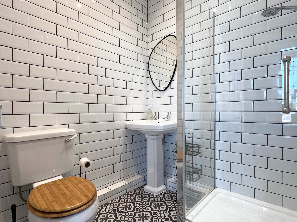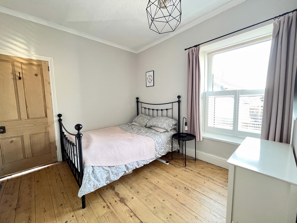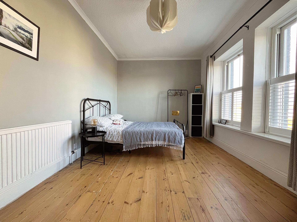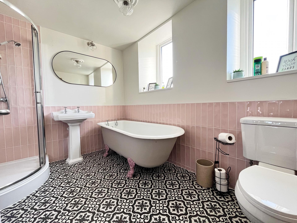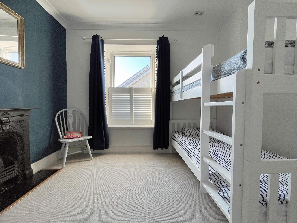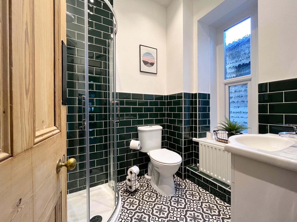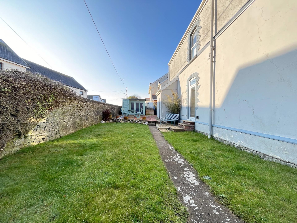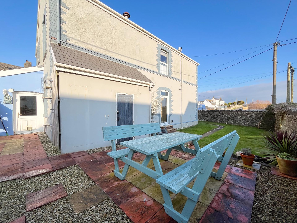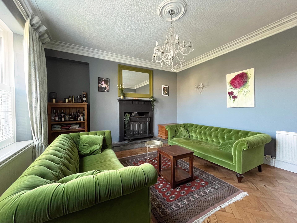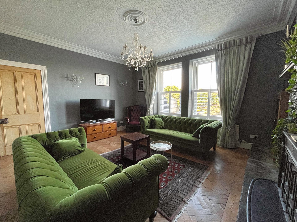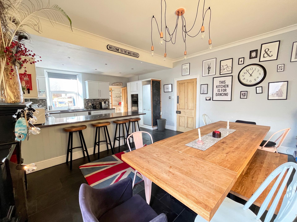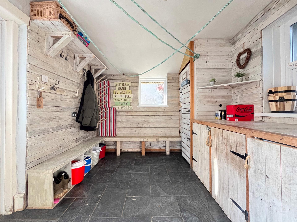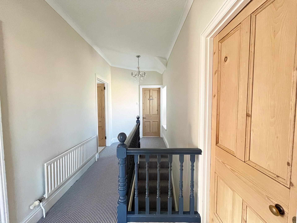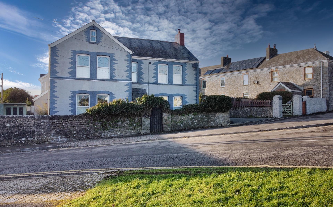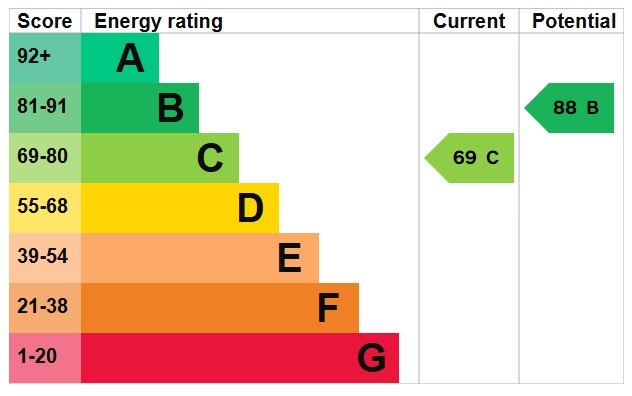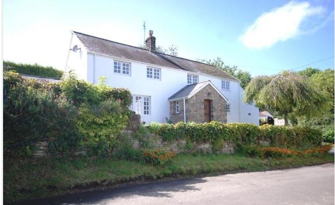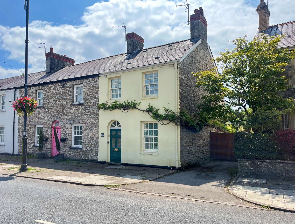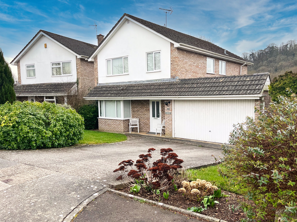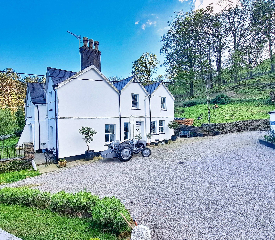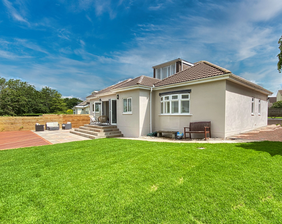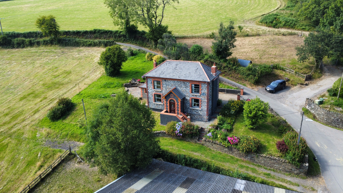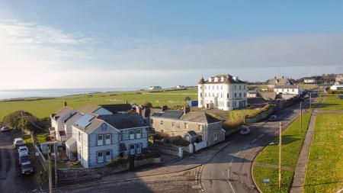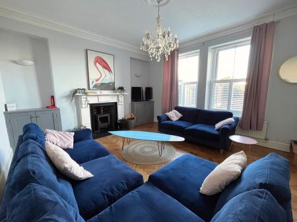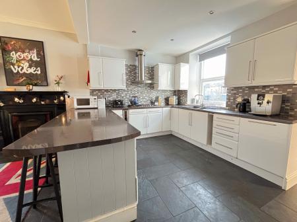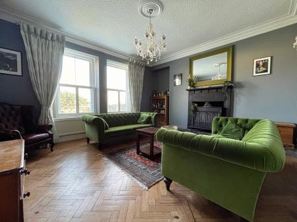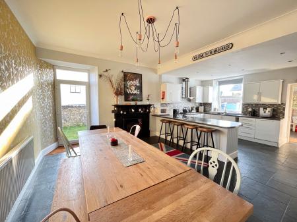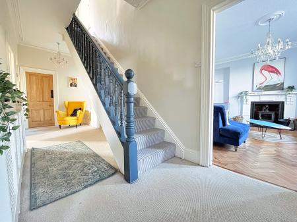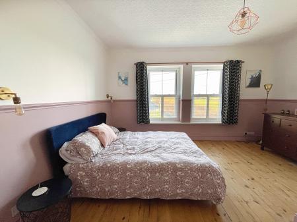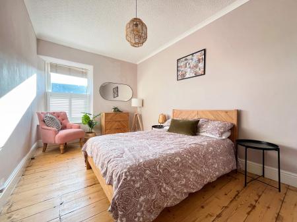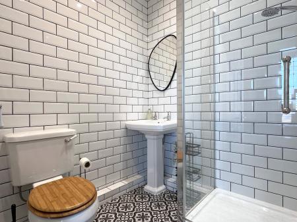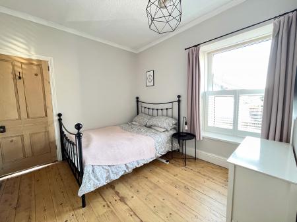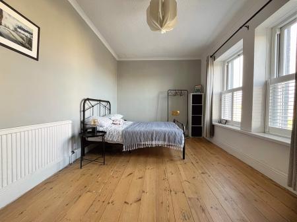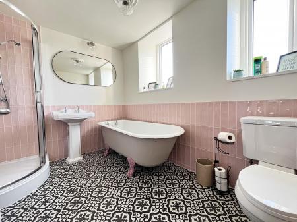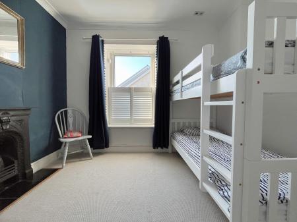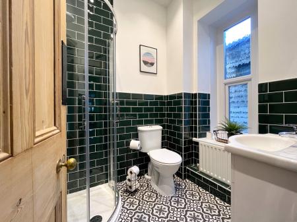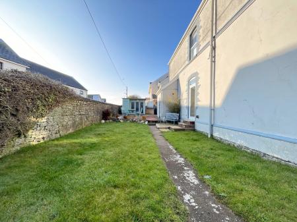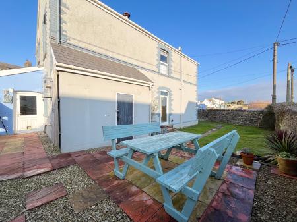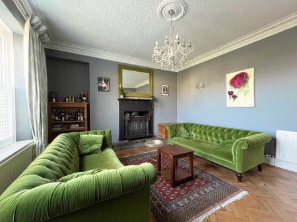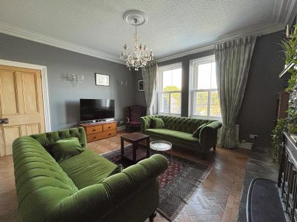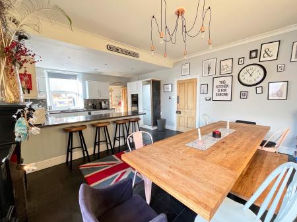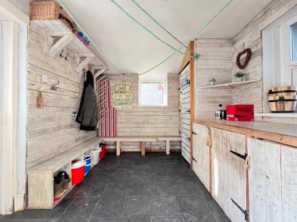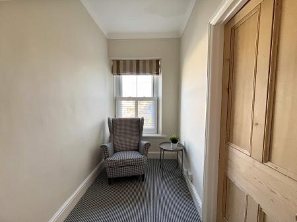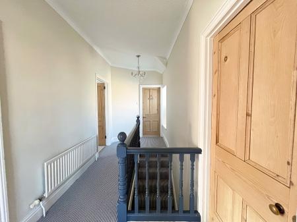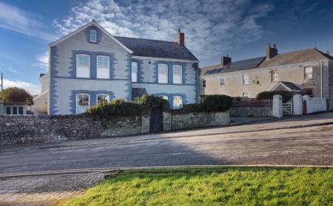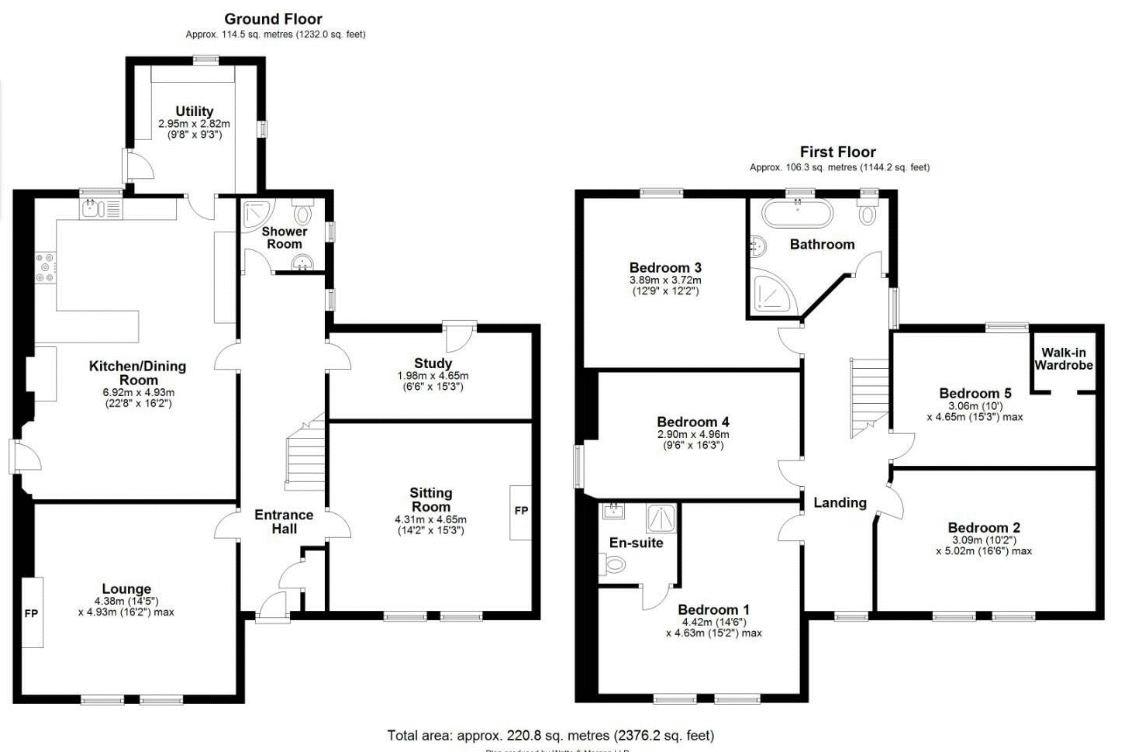- A beautiful period detached family home that has been modernised to a high standard throughout, retaining lots of original character.
- Accommodation comprising of entrance hall, sitting room, dining room, study, spacious open plan kitchen/ breakfast/family room, additional utility, separate shower room.
- Landing, 5 double bedrooms, family bathroom, en-suite shower room to the principal.
- Resin gravelled side drive stepping down to natural stone walled front garden, gated access to the rear, predominantly lawned with paved seating area, timber framed summer house and separate log s...
- Positioned on the Heritage Coast, within close proximity of Dunraven Bay, local restaurants, pubs and cafes.
- Beautiful countryside and sea views.
- All integrated shutters to remain.
5 Bedroom House for sale in Southerndown
A beautiful period detached family home that has been modernised to a high standard throughout, retaining lots of its original character, nestled along the heritage coast, benefitting from country and sea side views.
Pitched tiled canopy entrance porch with glazed timber front door to ENTRANCE HALL offers access to well-balanced accommodation with two pendant chandeliers, wooden painted spindle straight stairs rising to first floor, large double glazed window to side elevation and access to cloaks cupboard. SITTING ROOM original parquet floor, central chandelier, brick lined fireplace with inset 'Chesney's' wood burner flanked by low level storage cupboards, providing a lovely focal point to the room, wall-mounted up lights and two large double glazed sash windows with integrated shutters overlooking the walled front garden. The LOUNGE has a continuation of the original parquet floor, central chandelier, large flagstone hearth fireplace with brick surround, inset wood burner, two large double glazed sash windows and integrated shutters overlooking the garden to the front. STUDY wood effect floor, central ceiling light and additional recess spotlights, integrated storage to rear wall and frosted side door. The highly sociable KITCHEN/BREAKFAST/ DINING ROOM greats a great family meeting point. An original ornate fireplace with tiled surround enhances the dining space. The kitchen is fitted with a modern run of wall and base mounted units, marble effect roll top work surface and breakfast peninsular, integrated drinks fridge, gas hob, dishwasher, 'Neff' electric oven and grill to remain. This space enjoys a dual aspect with a glazed door from dining area and window to the kitchen.
UTILITY/ BOOT ROOM lies just off the kitchen with a slate tiled floor, bespoke built beach style storage cabinets with worktop, provision for plumbed white goods, with door and windows overlooking the garden to the rear. To complete the ground floor accommodation, the stylishly decorated SHOWER ROOM/WC which lies to the rear of the hall and comprises a subway tiled corner shower enclosure, with WC opposite.
First floor LANDING fully carpeted, two chandelier lights, with natural light coming from the front and side elevations. BEDROOM ONE, exposed original floorboards, frontward facing double bedroom with beautiful sash windows taking in elevated views of the countryside with a recently fitted, fully tiled EN-SUITE SHOWER ROOM just off, comprising a mains fed shower cubicle, WC and wash hand basin. BEDROOM TWO, fitted carpet, chandelier light and additional recess spotlights, attic hatch (with retractable pull down ladder), tiled hearth fireplace and large double glazed window. BEDROOM THREE exposed original floorboards, pendant ceiling light, large double glazed window to side elevation. BEDROOM FOUR and BEDROOM FIVE exposed original floorboards, central ceiling lights and large double glazed sash windows enjoying beautiful views. Bedroom five benefits from a walk-in wardrobe. FAMILY BATHROOM comprises a four piece suite with a traditional style WC and pedestal wash hand basin with a modern rainfall corner shower enclosure and a separate clawfoot roll top bath with decorative Spanish tile floor, complementary wall tiles and two double glazed windows to side elevation.
A pillared, gavel resin driveway steps down to the walled front garden. Gated access extends to the side and rear with a paved seating area, Summer house, outside shower, log store and boiler house accessible. The walled gardens to the property provide a nice feeling of privacy.
Important Information
- This is a Freehold property.
Property Ref: EAXML13503_12559237
Similar Properties
Tyle Cottage, Penllyn, The Vale of Glamorgan CF71 7RQ
4 Bedroom House | Asking Price £695,000
Charming 4 bedroom detached stone built character home in a lovely village setting and located within a few minutes driv...
Holly Cottage, 44 Westgate, Cowbridge, The Vale of Glamorgan CF71 7AR
3 Bedroom House | Asking Price £695,000
Extended stone built 3 bedroom cottage, much larger than first impressions would suggest, pretty easy maintenance back...
48 The Verlands, Cowbridge, The Vale of Glamorgan CF71 7BY
4 Bedroom House | Asking Price £685,000
Spacious detached four bedroom family house in a quiet residential location within a convenient level walking access of...
Ty Draw Farm, Blaencwm, Treorchy CF42 5DW
5 Bedroom House | Offers in excess of £699,950
A 14 acre smallholding, with a large five bedroom attached house. A one bedroom self-contained cottage, ten stable boxes...
1 Cae Rex, Llanblethian, The Vale of Glamorgan CF71 7JS
4 Bedroom House | Offers Over £699,999
Immaculately presented and deceptively spacious 4 bed detached home with 3 high quality en-suites and a fabulous open pl...
Llwyncelyn Farmhouse, stables and approximately 10.90 acres of land, Llwyncelyn, Porth, CF39 9UE
3 Bedroom Not Specified | Guide Price £700,000
Llwyncelyn Farm offers a unique opportunity to acquire a substantial property. Primarily a livestock holding featuring e...
How much is your home worth?
Use our short form to request a valuation of your property.
Request a Valuation

