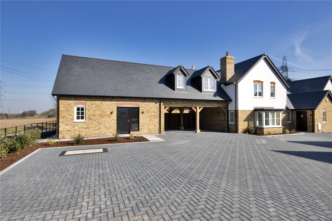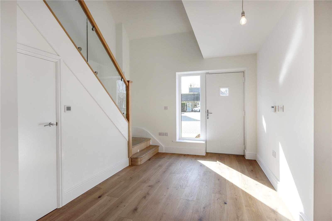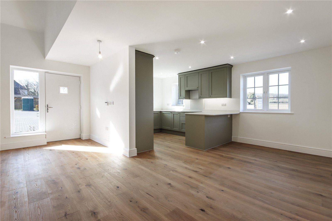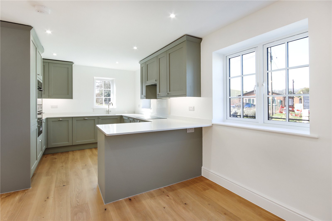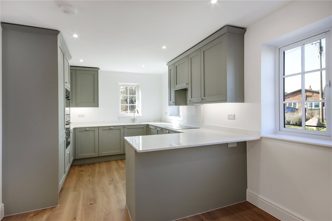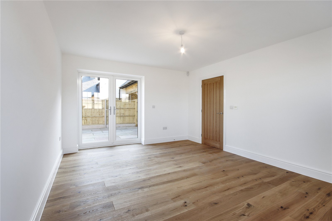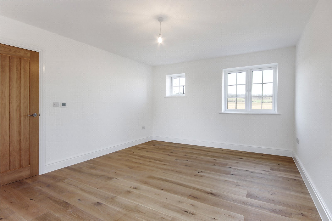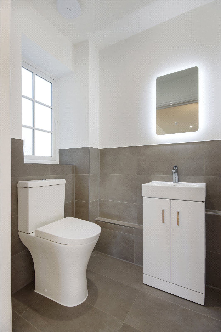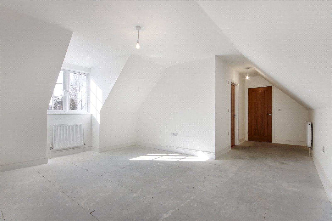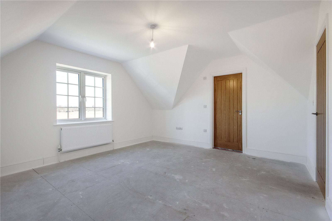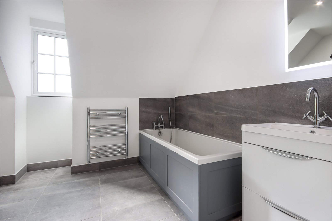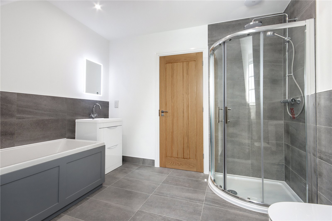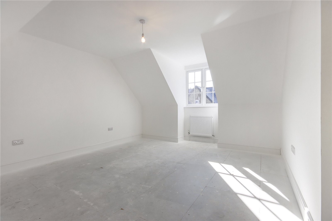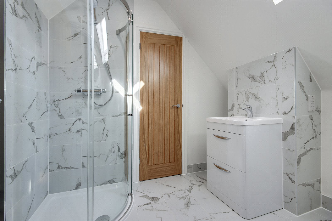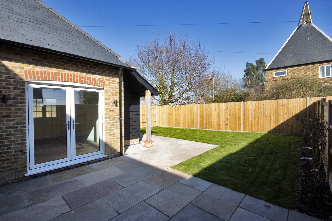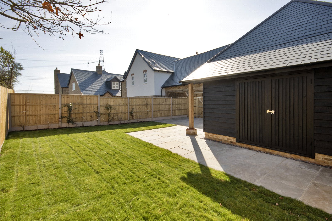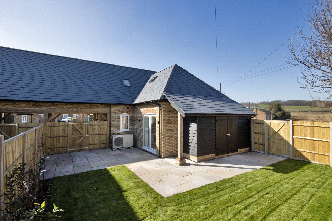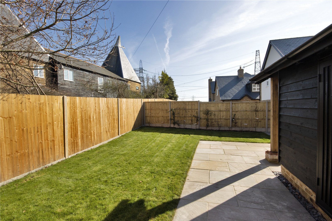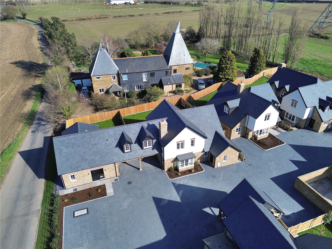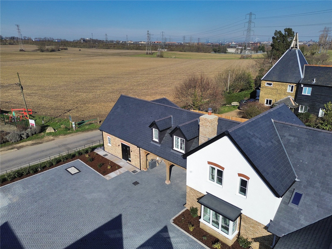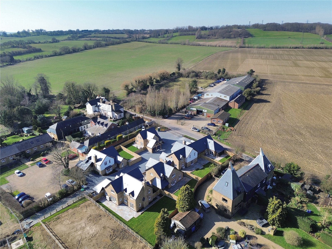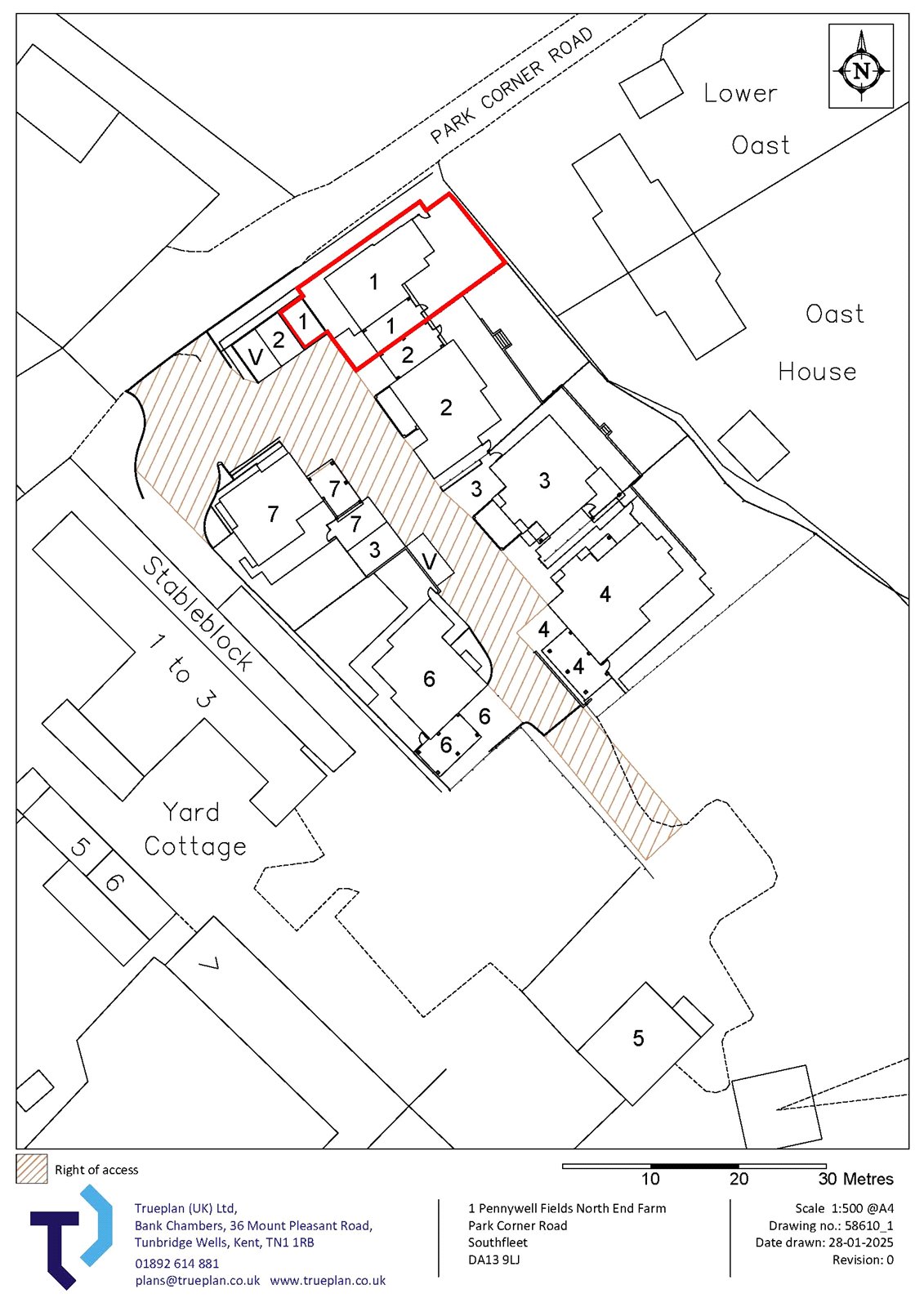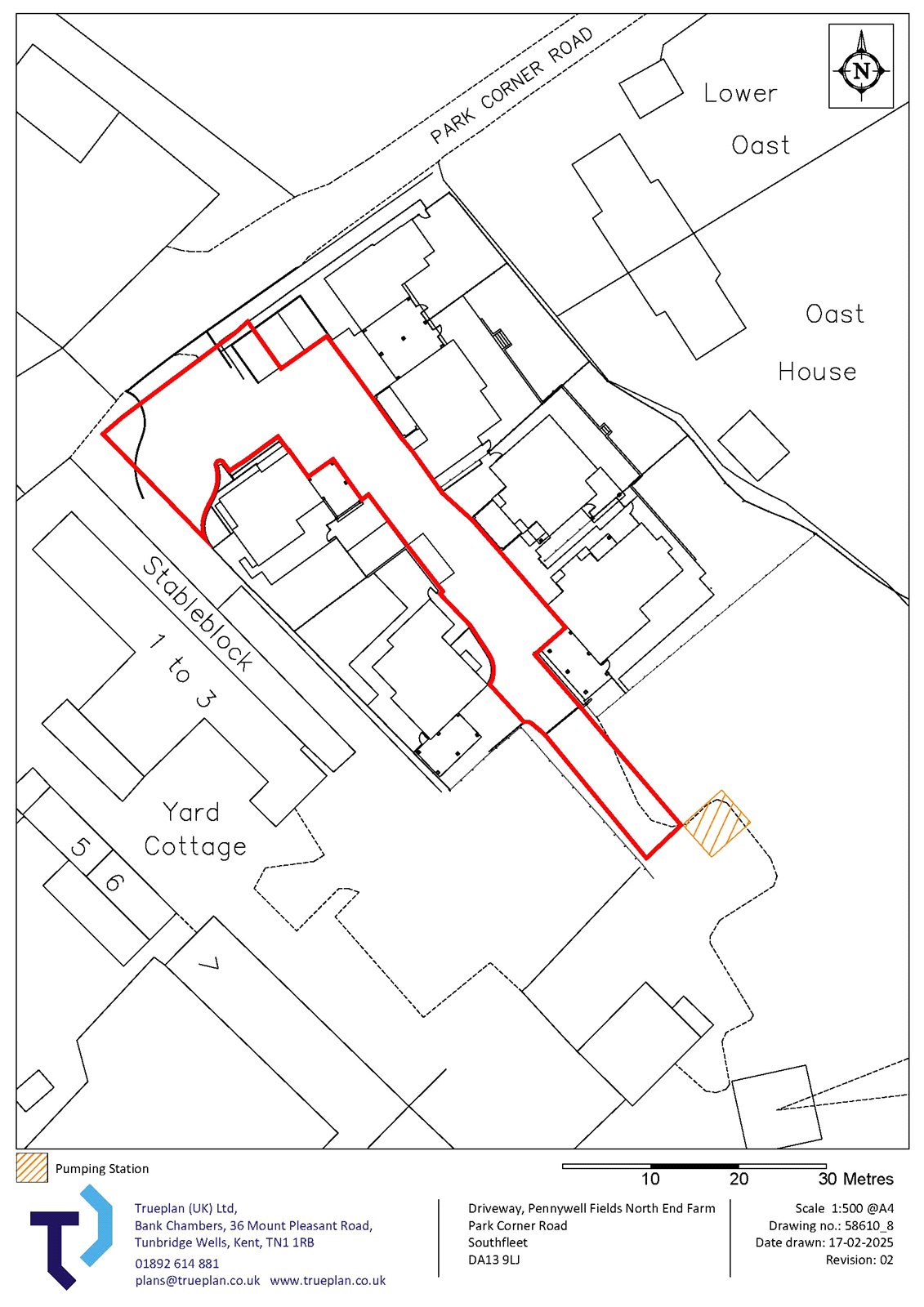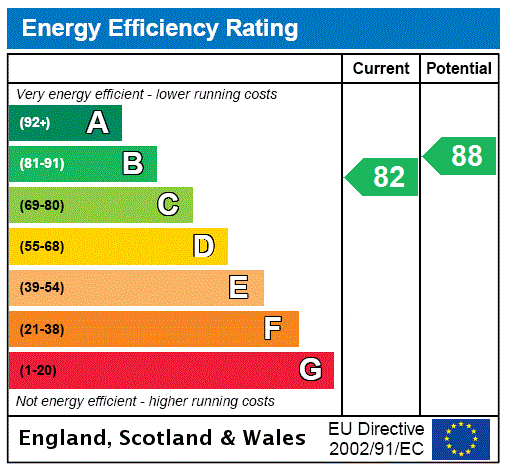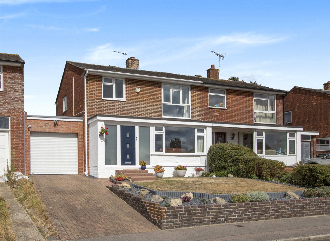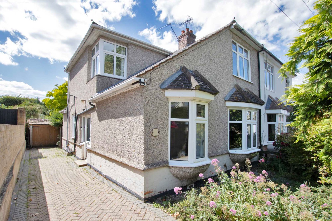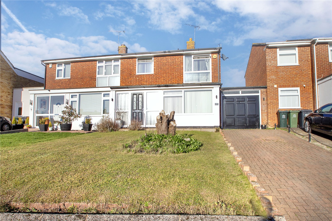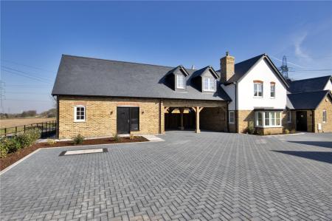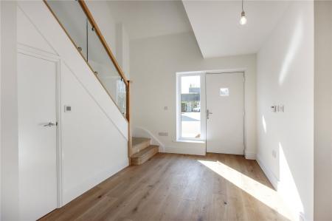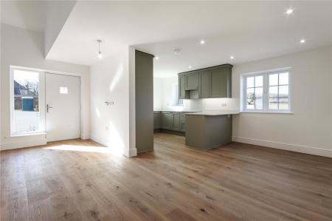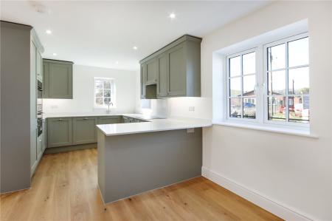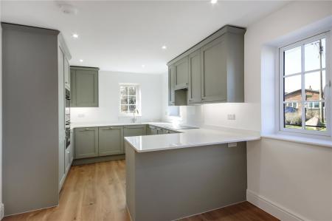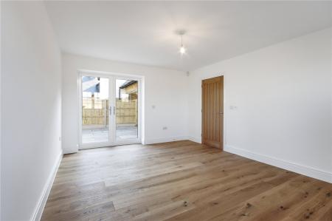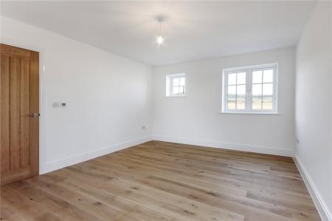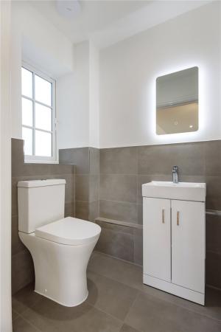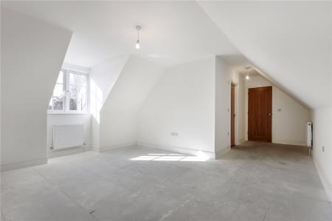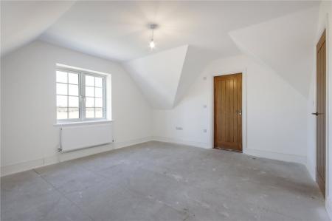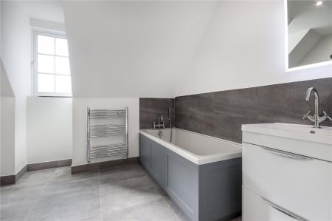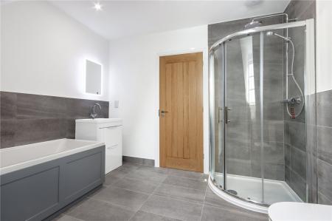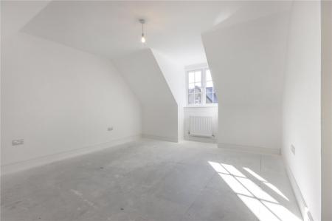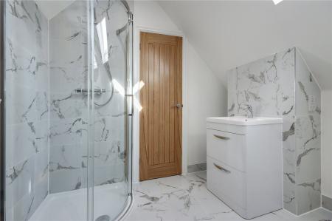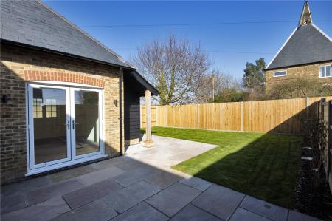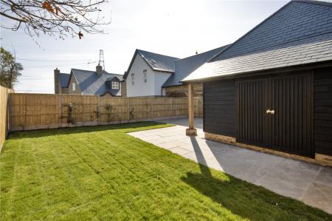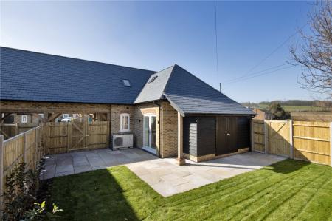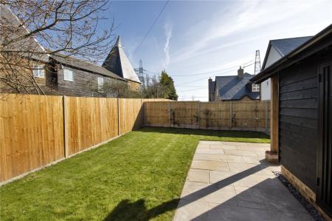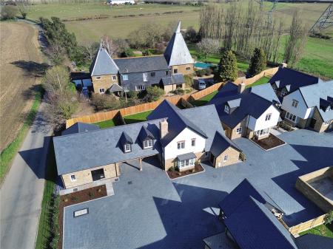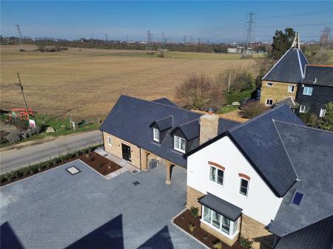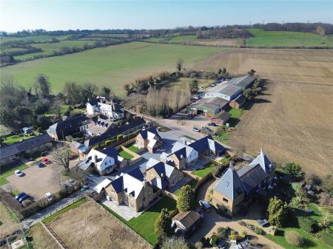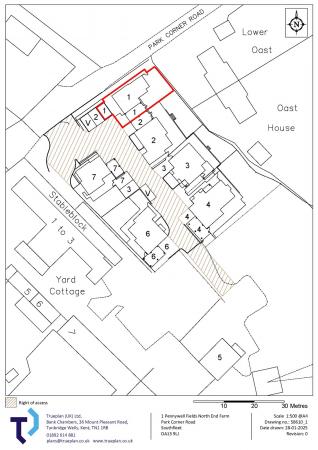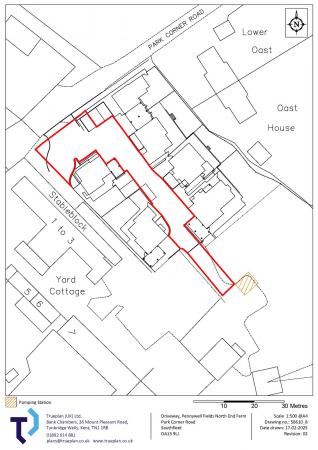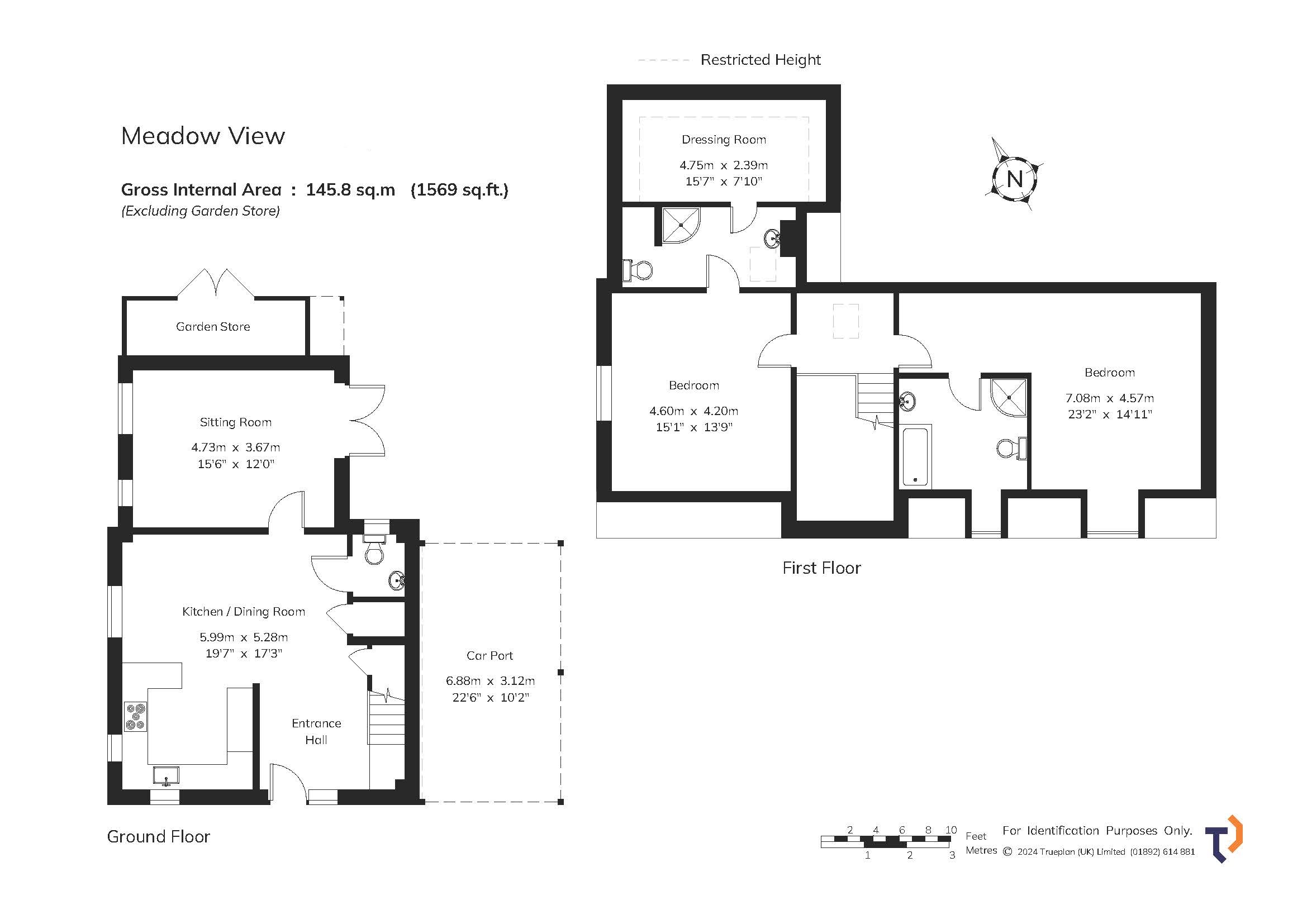- Exclusive Collection of Six Individual New Builds
- Two Bedroom Two Bathroom Circa 1569 Sq Ft Linked House.
- Architectural Character Detailing
- High Specification Interiors
- Idyllic Countryside Setting with Rural Views
- Landscaped Lawned Garden with Store
- Carport & Parking with EV Charging Point
- Air Source Heat Pumps
- Excellent Road Transport Links
- Build Zone 10 Year Insurance Warranty
2 Bedroom House for sale in Southfleet
Pennywell Fields is an exclusive collection of six thoughtfully designed homes in the picturesque village of Betsham, Nr Southfleet surrounded by open farmland yet ideally positioned for modern convenience. The collection includes a mix of home styles to suit a variety of needs ‘Meadow View’ is a 2 bedroom circa 1569 Sq Ft linked house.
Nestled between charming converted farm buildings and traditional Oast houses, this unique development has been designed to seamlessly blend into its historic farmyard surroundings. Each home boasts a unique character while maintaining a harmonious architectural style, built from high-quality yellow stock bricks with red brick arches over windows and doors. The first-grade Spanish slate roofs further enhance the development’s timeless appeal, with select properties featuring part-rendered facades. With its idyllic countryside setting, individual home designs, and excellent transport links, Pennywell Fields offers a rare opportunity to enjoy rural living without compromising on connectivity and modern convenience. Located just a short drive from Ebbsfleet International Station, providing high-speed rail links to London, and within easy reach of Bluewater shopping centre, the development offers the perfect balance of rural tranquillity and accessibility. The M25 is also nearby, making it an excellent choice for commuters and families alike.
Five of the properties benefit from attached oak-framed car ports, adding a rustic elegance to the exteriors, with the exception of Home House. Inside, four of the homes (Springfield House, Home House, Pennywell House, and Bluebell Croft) there features striking brick fireplaces, designed to accommodate log burners, adding warmth and character to the living spaces.
Location Southfleet is a delightful semi-rural village offering local primary school, church and public houses, ideally situated with easy access of the village of Longfield and Gravesend town centre providing further shopping recreational and educational facilities including mainline railway station to London on to Victoria and Charing Cross lines respectively. The A2 and M25 motorways together with Bluewater, the Channel Ports and Ebbsfleet International station providing a 20 minute link to London St Pancras are also within access.
Entrance Hall Double glazed door to front. Double glazed window to front. Engineered Oak flooring with underfloor heating. Plain ceiling. Understairs cupboard housing consumer unit and underfloor manifold. Stairs leading to first floor. Second cupboard housing water cylinder.
Cloakroom 4'7" x 3'8" (1.4m x 1.12m). Double glazed frosted window to rear. Plain ceiling with downlights. Tiled flooring with underfloor heating. Low level WC. Wash hand basin in vanity unit with mixer taps. Local tiling to walls. Mirror with light. Extractor fan.
Sitting Room 15'6" x 12' (4.72m x 3.66m). Two double glazed Georgian style windows to side. Double glazed French doors to side. Plain ceiling. Engineered Oak flooring with underfloor heating.
Kitchen/Dining Area 17'2" (5.23m) narrowing to 9'8" (2.95m) x 19'5" (5.92m) narrowing to 11'8" (3.56m). Two double glazed Georgian style windows to side. Double glazed Georgian style window to front. Plain ceiling with downlights. Engineered Oak flooring with underfloor hearing. One and a half bowl composite sink. Wall and base units with Quartz work tops over and upstands over. AEG oven and grill. AEG induction hob with extractor fan over. Neff dishwasher. AEG fridge/freezer. Integrated washing machine.
Landing Vaulted ceiling with skylight. Carpet. Radiator.
Bedroom 23'2" (7.06m) narrowing to 13'4" (4.06m)' x 14'11" (4.55m) narrowing to 8' (2.44m). Double glazed Georgian style window to front. Plain ceiling. Carpet. Two radiators.
En-Suite Bathroom 9'7" x 8'5" (2.92m x 2.57m). Double glazed frosted window to front. Plain ceiling. Extractor fan. Tiled flooring. Heated towel rail. Bath with hand held shower and mixer taps. Low level WC. Wash hand basin in vanity unit with mixer taps. Shower with hand held and overhead shower. Mirror with light. Local tiling to walls. Shaver socket.
Bedroom Two 15'1" x 13'9" (4.6m x 4.2m). Double glazed Georgian window to side. Plain ceiling. Carpet. Radiator.
En-Suite Shower Room 11'1" x 6'2" (3.38m x 1.88m). Plain ceiling with downlights. Extractor fan. Tiled flooring. Heated towel rail. Low level WC. Wash hand basin in vanity unit with mixer taps. Shower with hand held and overhead shower. Local tiling to walls. Mirror with light. Shaver socket. Recessed shelving.
Dressing Room 15'7" x 7'10" (4.75m x 2.4m). Plain ceiling. Carpet.
Rear Garden 34' (10.36m) width narrowing to 16'5" (5m) x 36'2" (11.02m) depth narrowing to 18'3" (5.56m) depth. L shaped. Laid to lawn. Shrub borders. Indian sandstone patio area. Panasonic air source heat pump. Fenced with two side gates.
Garden Store 13'7" x 4'2" (4.14m x 1.27m). Twin power socket.
Carport 22'6" x 10'2" (6.86m x 3.1m). Oak framed carport. Plain ceiling. Wall lights. Double external power socket. Outside tap. EV charger.
Parking Parking space.
Transport Information Train Stations:
Ebbsfleet International 1.4 miles
Northfleet 1.7 miles
Longfield 1.9 miles
Greenhithe 2.3 miles
Gravesend 2.7 miles
The distances calculated are as the crow flies.
Local Schools Primary Schools:
Sedley's Church of England Primary School 0.5 miles
Ebbsfleet Green Primary School 1 mile
Bean Primary School 1 mile
Springhead Park Primary School 1.1 miles
Painters Ash Primary School 1.2 miles
Secondary Schools:
Ebbsfleet Academy 1.4 miles
Northfleet School for Girls 1.4 miles
Northfleet Technology College 1.6 miles
Longfield Academy 1.8 miles
Rowhill School 1.8 miles
St. George's CofE School 2.1 miles
Mayfield Grammar School 2.3 miles
Gravesend Grammar School 3.3 miles
Information sourced from Rightmove (findaschool). Please check with the local authority as to catchment areas and intake criteria.
Useful Information We recognise that buying a property is a big commitment and therefore recommend that you visit the local authority websites for more helpful information about the property and local area before proceeding.
Some information in these details are taken from third party sources. Should any of the information be critical in your decision making then please contact Clifton & Co for verification.
Tenure The vendor confirms to us that the property is freehold. Should you proceed with the purchase of the property your solicitor must verify these details.
Council Tax For confirmation please contact Dartford Borough Council.
Appliances/Services The mention of any appliances and/or services within these particulars does not imply that they are in full efficient working order.
Measurements All measurements are approximate and therefore may be subject to a small margin of error.
Viewings Monday to Friday 9.00 am – 6.30 pm
Saturday 9.00 am – 6.00 pm
Ref LNH/CB/DH/250407 - HAR210087/D2
Important Information
- This is a Freehold property.
Property Ref: 321455_HAR250044
Similar Properties
Northdown Road, Longfield, Kent, DA3
3 Bedroom Semi-Detached House | Guide Price £500,000
SOLD VIA CLIFTON & COGUIDE PRICE £500,000 - £525,000Built by renowned builders Gough Cooper, this three-bedroomed semi-d...
2 Bedroom Bungalow | £500,000
SOLD VIA CLIFTON & CO.Set in this quiet position on well stocked west facing plot, this two bedroom bungalow boasts spac...
Cherry Trees, Hartley, Kent, DA3
2 Bedroom Semi-Detached Bungalow | £495,000
SOLD VIA CLIFTON & CORarely available, this stunning two bedroom bungalow is set in this exclusive, quiet cul de sac wit...
Cherry Trees, Hartley, Kent, DA3
3 Bedroom Semi-Detached Bungalow | £515,000
SOLD VIA CLIFTON & CORarely do properties in this sought after quiet cul-de-sac come available!Ideally set within walkin...
Raeburn Avenue, West Dartford, Kent, DA1
4 Bedroom Semi-Detached House | Offers in excess of £515,000
Located within a much sought after road in West Dartford just a short walk from popular local schools including Dartford...
Northdown Road, Longfield, Kent, DA3
3 Bedroom Semi-Detached House | £525,000
SOLD VIA CLIFTON & CONorthdown Road is a quiet cul de sac overlooking the village of Longfield backing onto open fields....
How much is your home worth?
Use our short form to request a valuation of your property.
Request a Valuation

