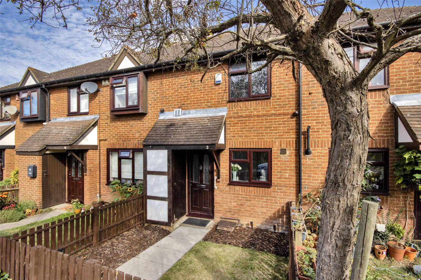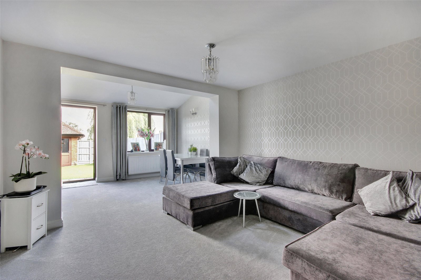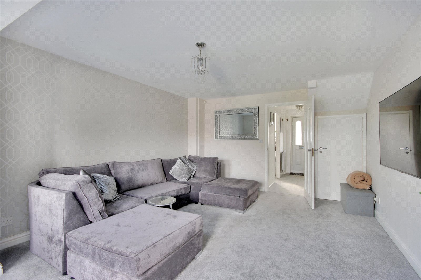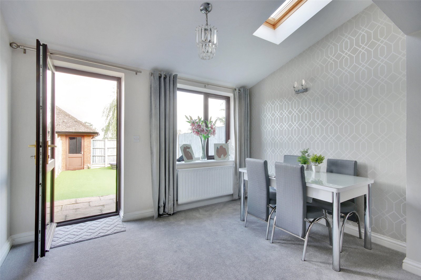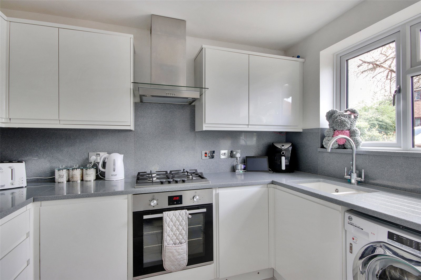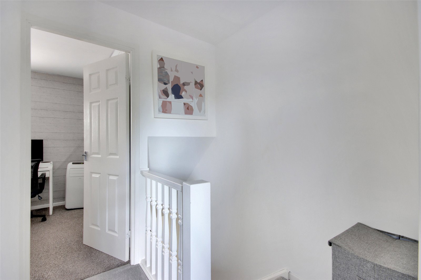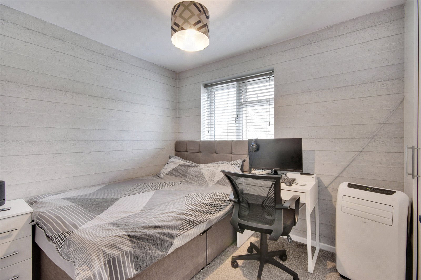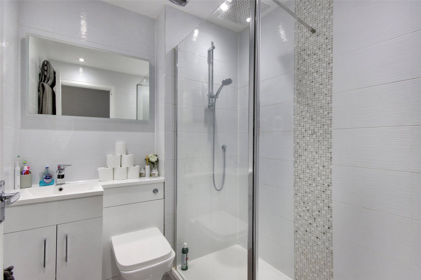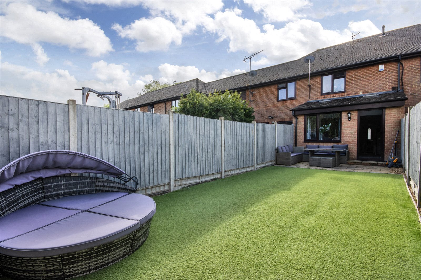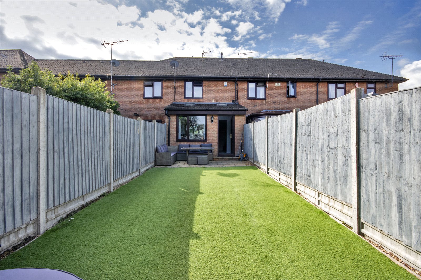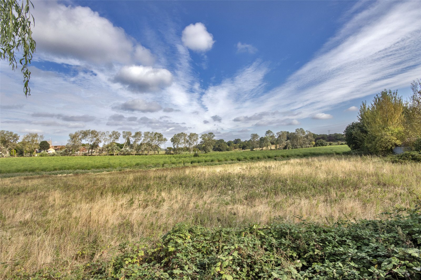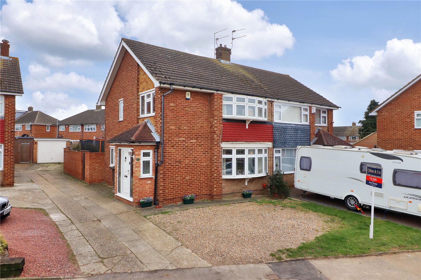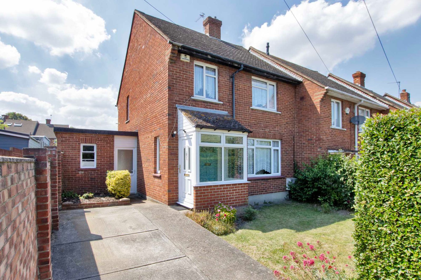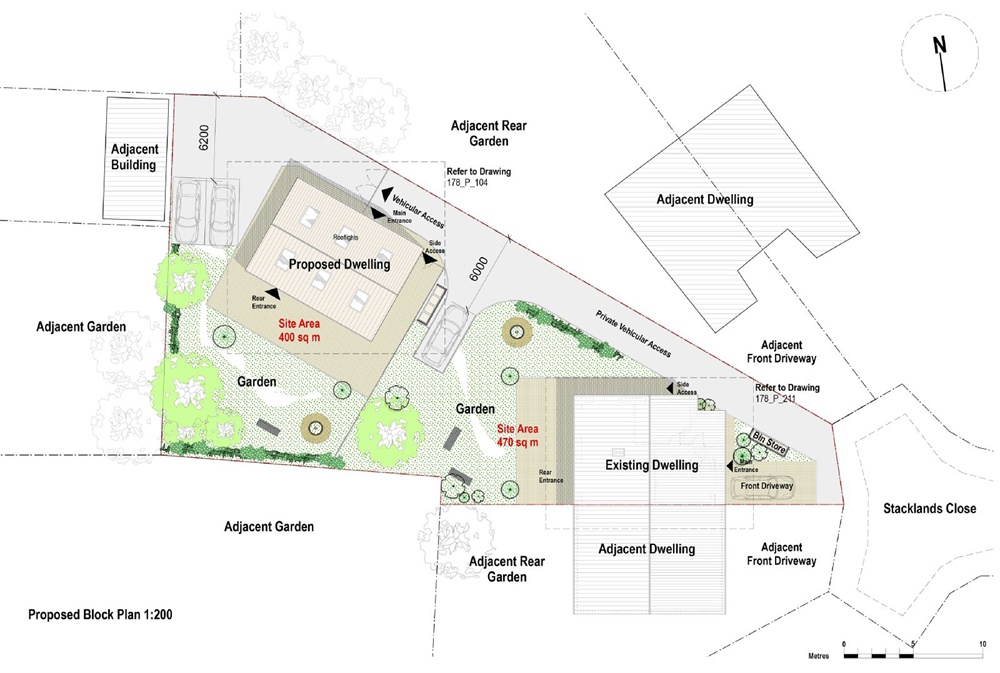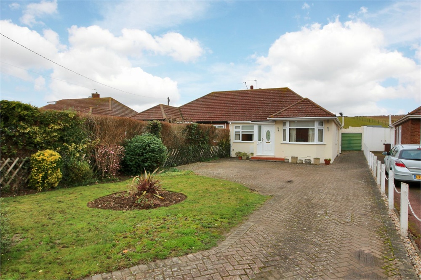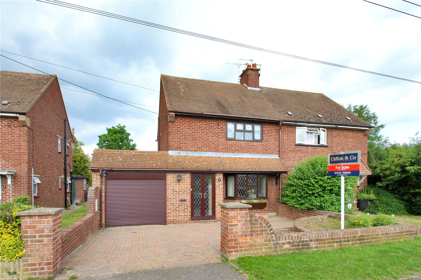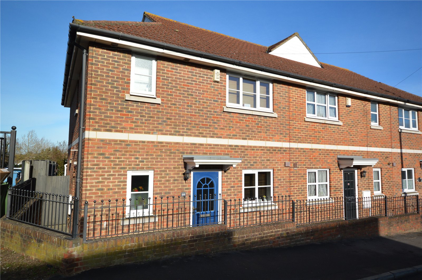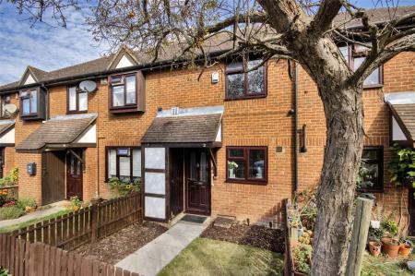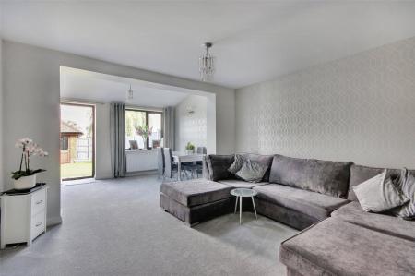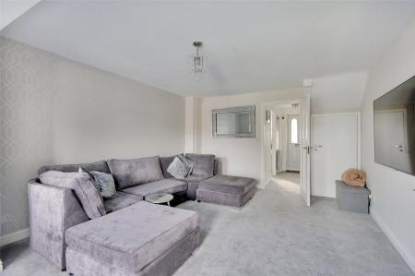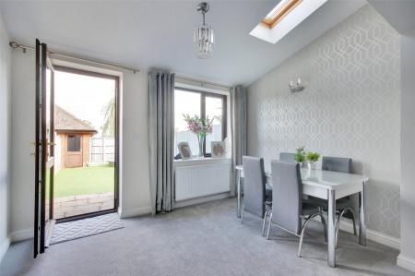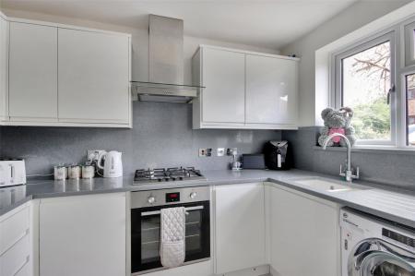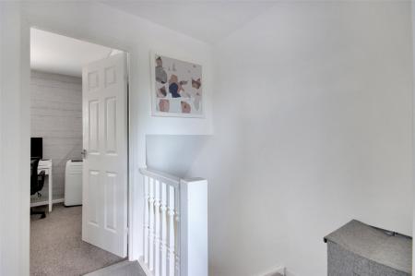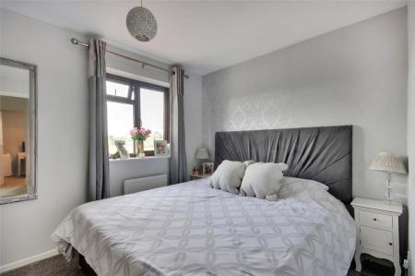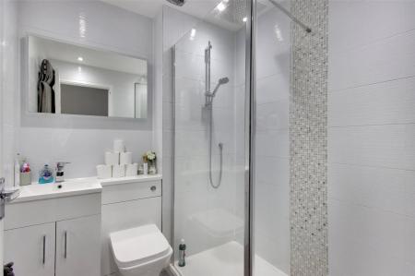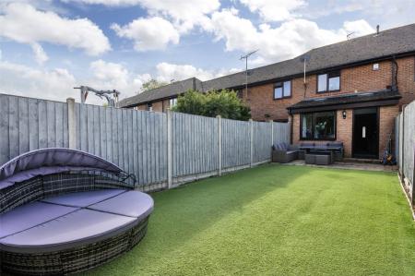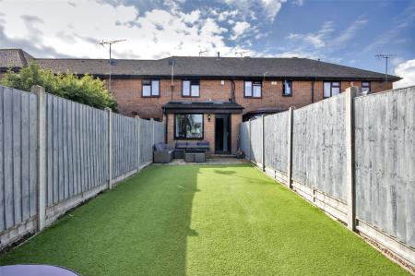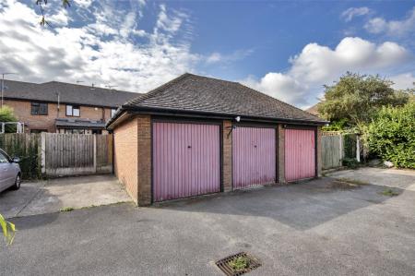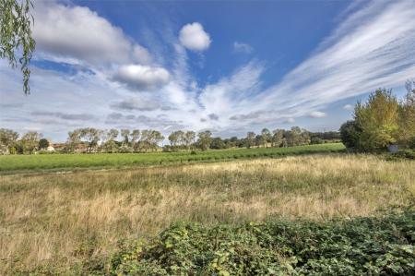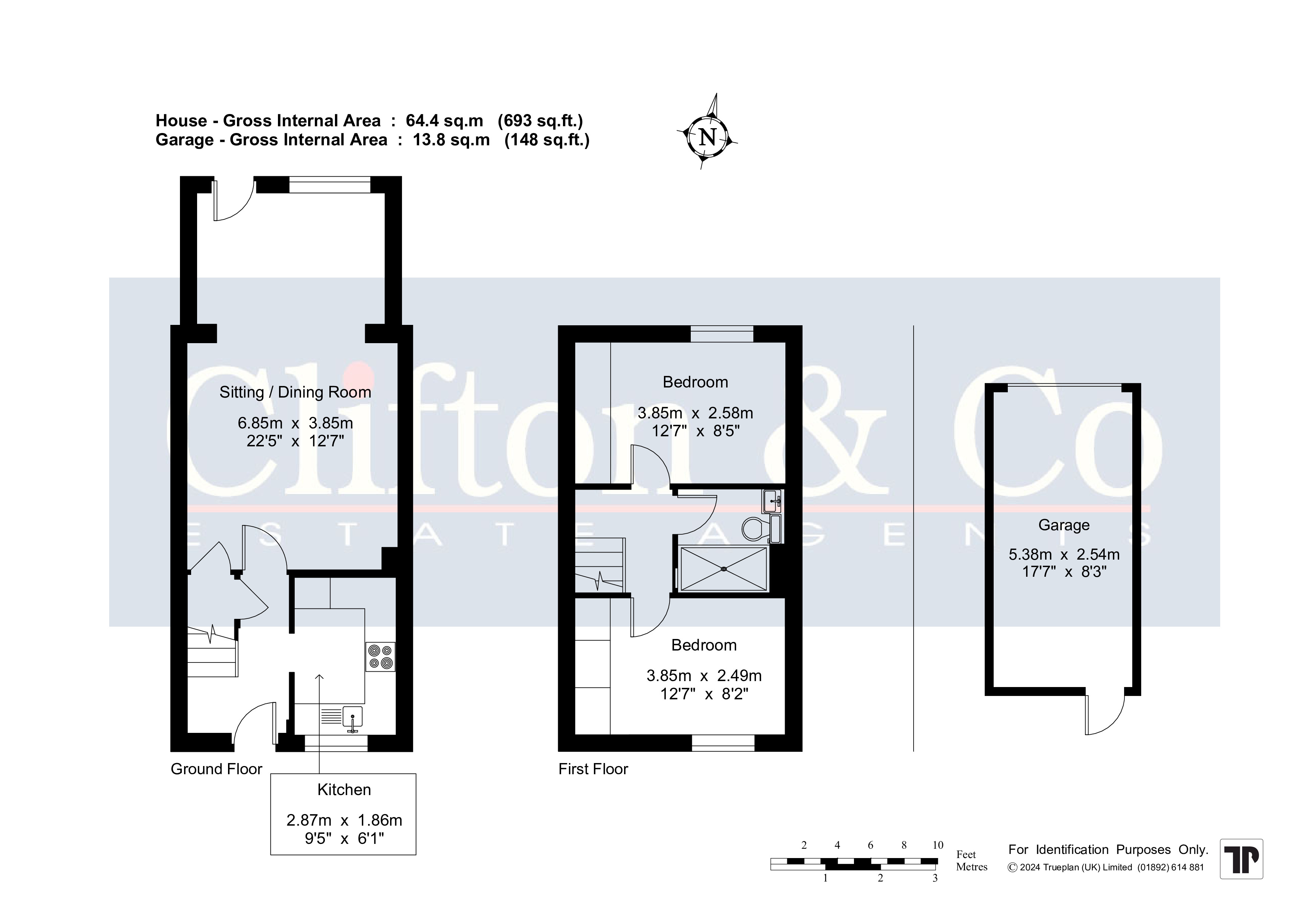- 2 Double Bedroom 1990’s Extended House
- Recently Modernised & Well Presented
- Extended Ground Floor To Rear
- Low Maintenance Garden
- Garage & Off Street Parking
- Popular Village Location
- Countryside Views To Rear
- Vacant Possession
2 Bedroom Terraced House for sale in Southfleet
SOLD SUBJECT TO CONTRACT VIA CLIFTON & CO
Nestled in the idyllic village of Southfleet, Dean & Chapter Cottages offers a rare opportunity to acquire a modern and beautifully presented two double bedroom home, built in the 1990s and thoughtfully extended to enhance both space and comfort. Recently modernised, this charming property boasts a contemporary feel throughout while retaining the warmth of a countryside retreat.
The ground floor has been extended to the rear, creating a light-filled, spacious living area that seamlessly flows into the low-maintenance garden, perfect for those seeking an easy-to-manage outdoor space. The property’s kitchen and living areas have been updated to a high standard, ensuring a move-in-ready experience for its new owners.
Outside, the property benefits from a garage located to the rear, conveniently accessed directly via the garden. This provides secure storage or parking, in addition to the off-street parking available—a rarity in such a sought-after location. The rear of the house backs onto fields offering countryside views, making it an ideal spot to unwind after a long day.
Situated in a peaceful, yet highly accessible location, this cottage offers the best of both worlds. The village atmosphere is complemented by excellent transport links, with the A2 and M25 just minutes away, and Ebbsfleet International and Longfield train stations within easy reach. For families, the area is renowned for its excellent educational facilities, with highly regarded schools nearby, including the reputable Sedley primary school, which is within walking distance.
Adding to the charm of village life, Southfleet is home to a popular pub and restaurant, offering a warm, friendly atmosphere, pretty outside garden and delicious meals, perfect for enjoying a relaxed evening out close to home.
This property is offered with vacant possession, making it an excellent choice for first-time buyers, downsizers, or those looking for a tranquil escape with modern conveniences. With its blend of rural charm, contemporary living, proximity to outstanding schools, and the local village pub, this home truly offers it all. Don’t miss the chance to make this delightful property your own.
Location Southfleet is a delightful semi-rural village in a conservation area. The parish includes within its boundaries the hamlets of Betsham, Highcross and Westwood offering local primary school, two public houses, farm shop and village hall. Ideally situated with easy access of the village of Longfield and Gravesend town centre providing further shopping recreational and educational facilities including mainline railway station to London on to Victoria and Charing Cross lines respectively. The A2 and M25 motorways together with Bluewater, the Channel Ports and Ebbsfleet International station providing a 20 minute link to London St Pancras are also within access.
Directions From Clifton & Co proceed down Ash Road towards Longfield, at the mini roundabout turn right onto the Main Road. Once past the three schools on the right hand side take the second turning left into New Barn Road. Follow the road down, on entering the village of Southfleet, turn first left into Red Street, follow the road along where the property will be found along on the right hand side.
Storm Porch Storage cupboard. Meter cupboard.
Entrance Hall Double glazed door. Fitted carpet. Plain ceiling. Radiator. Stairs leading to landing. Fuse board. Understairs storage cupboard.
Sitting/Dining Room 22'5" x 12'7" (6.83m x 3.84m). Double glazed window to rear. Two sun lights. Double glazed door to rear. Fitted carpet. Plain ceiling. Radiator. Understairs storage cupboard.
Kitchen 9'5" x 6'1" (2.87m x 1.85m). Double glazed window to front. Tiled flooring. Plain ceiling. Radiator. Fitted wall and base units with work tops over. Inset sink and drainer with mixer taps. Lamona oven and gas hob. Stainless steel filter hood. Integrated fridge freezer. Space for washing machine.
Landing Fitted carpet. Plain ceiling. Access to loft housing boiler.
Bedroom 12'7" x 8'5" (3.84m x 2.57m). Double glazed window to rear. Fitted carpet. Plain ceiling. Radiator. Three built-in wardrobes.
Bedroom 12'7" x 8'2" (3.84m x 2.5m). Double glazed window to front. Fitted carpet. Plain ceiling. Radiator. Built-in wardrobe cupboard.
Shower Room 6'4" x 4'11" (1.93m x 1.5m). Tiled flooring. Plain ceiling with downlighters. Heated towel rail. Walk-in shower cubicle. Low level WC. Wash hand basin in vanity unit. Wall mirror light. Tiled walls.
Garage En Bloc to Rear 17'7" x 8'3" (5.36m x 2.51m). Up and over door. Door to rear garden. Dimplex heater.
Rear Garden 35' x 13'5" (10.67m x 4.1m). Paved patio. Artificial lawn. Flower beds. Fenced. Door access to garage.
Parking Parking to rear.
Transport Information Longfield Railway Station: 1.5 miles
Ebbsfleet Eurostar International Railway Station: 2.1 miles
Meopham Railway Station: 2.4 miles
The distances calculated are as the crow flies.
Education Please check with the local authority as to catchment areas and intake criteria.
Useful Information We recognise that buying a property is a big commitment and therefore recommend that you visit the local authority websites for more helpful information about the property and local area before proceeding.
Some information in these details are taken from third party sources. Should any of the information be critical in your decision making then please contact Clifton & Co for verification.
Council Tax We are informed this property is in council tax band D, you should verify this with Dartford Borough Council.
Tenure The vendor advises us that this property is Freehold. Should you proceed with the purchase of the property your solicitor must verify these details.
Appliances/Services The mention of any appliances and/or services within these sales particulars does not imply that they are in full efficient working order.
Measurements All measurements are approximate and therefore may be subject to a small margin of error.
Opening Hours Monday to Friday 9.00 am – 6.30 pm
Saturday 9.00 am – 6.00 pm
Viewing via Clifton & Co Hartley office.
Ref HA/CB/JT/090224 - HAR240155/D1
Important Information
- This is a Freehold property.
Property Ref: 321455_HAR240155
Similar Properties
4 Bedroom Semi-Detached House | £385,000
SOLD VIA CLIFTON & COdeally situated within walking distance of sought after primary school and shops. This four bedroom...
Keyes Road, Dartford, Kent, DA1
3 Bedroom End of Terrace House | Guide Price £385,000
SOLD SUBJECT TO CONTRACT VIA CLIFTON & COGUIDE PRICE £385,000 - £400,000.We are pleased to offer to the market this 1950...
Stacklands Close, West Kingsdown, TN15
2 Bedroom House | £380,000
For sale by modern method of auction:Starting bid price £380,000 plus reservation fee.DEVELOPMENT OPPORTUNITY. This two...
2 Bedroom Semi-Detached Bungalow | £400,000
SOLD VIA CLIFTON & COIdeally situated within walking distance of Longfield Shopping Centre and Mainline Railway Station...
Larks Field, Hartley, Kent, DA3
2 Bedroom Semi-Detached House | £400,000
SOLD VIA CLIFTON & COIdeally situated in the centre of Hartley. This two bedroom house offers a buyer the perfect scope...
Station Road, Longfield, Kent, DA3
3 Bedroom End of Terrace House | Offers in excess of £400,000
SOLD VIA CLIFTON & COSet in the heart of this thriving village within walking distance of mainline railway station. This...
How much is your home worth?
Use our short form to request a valuation of your property.
Request a Valuation

