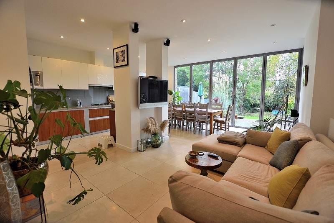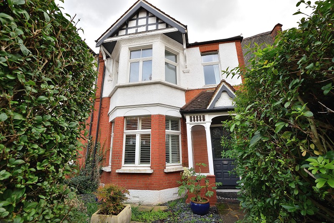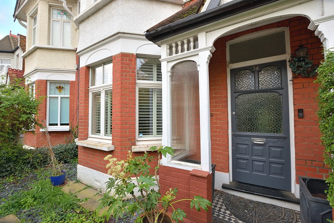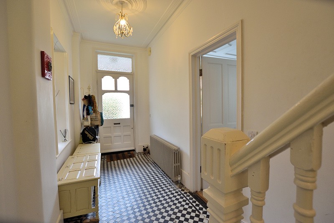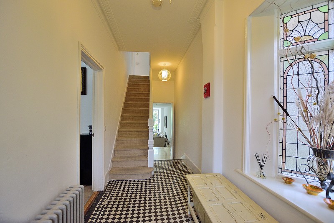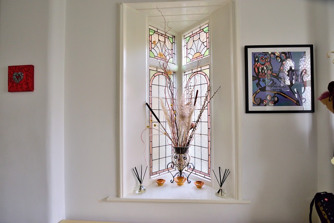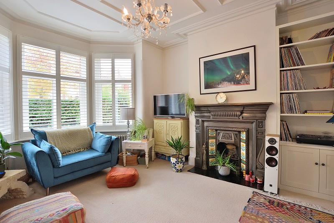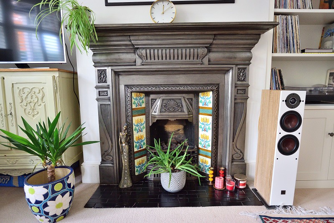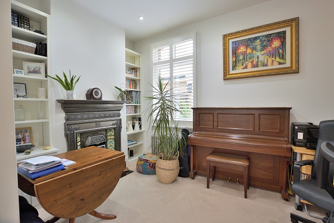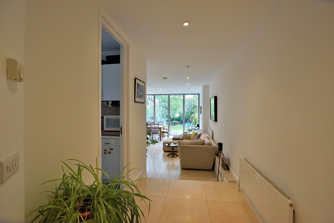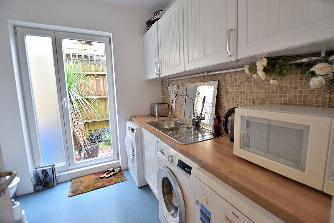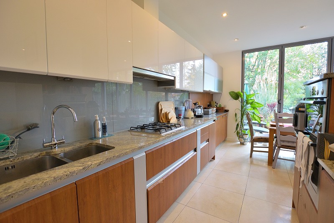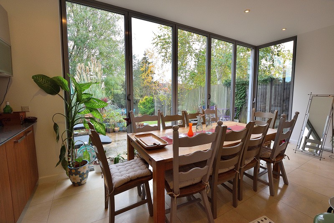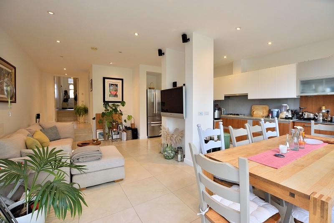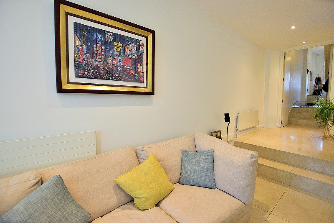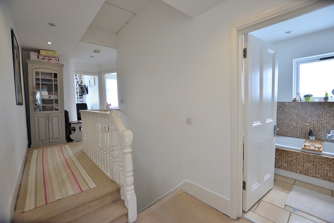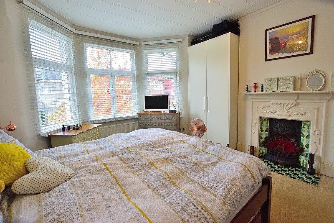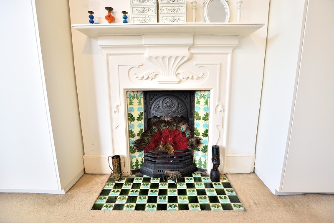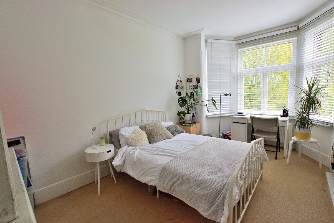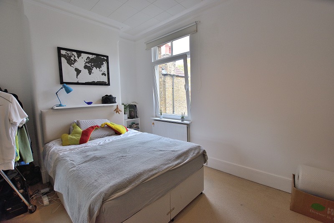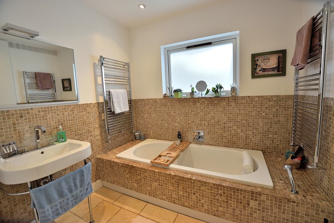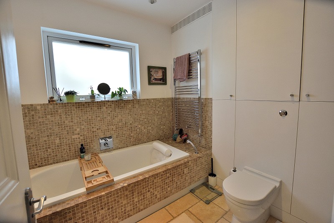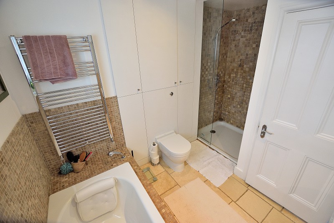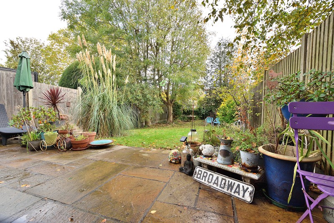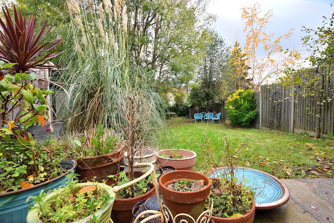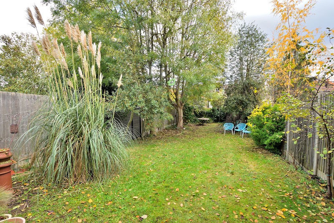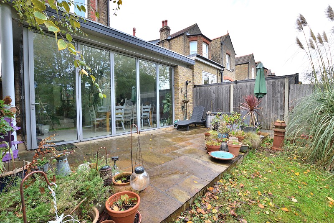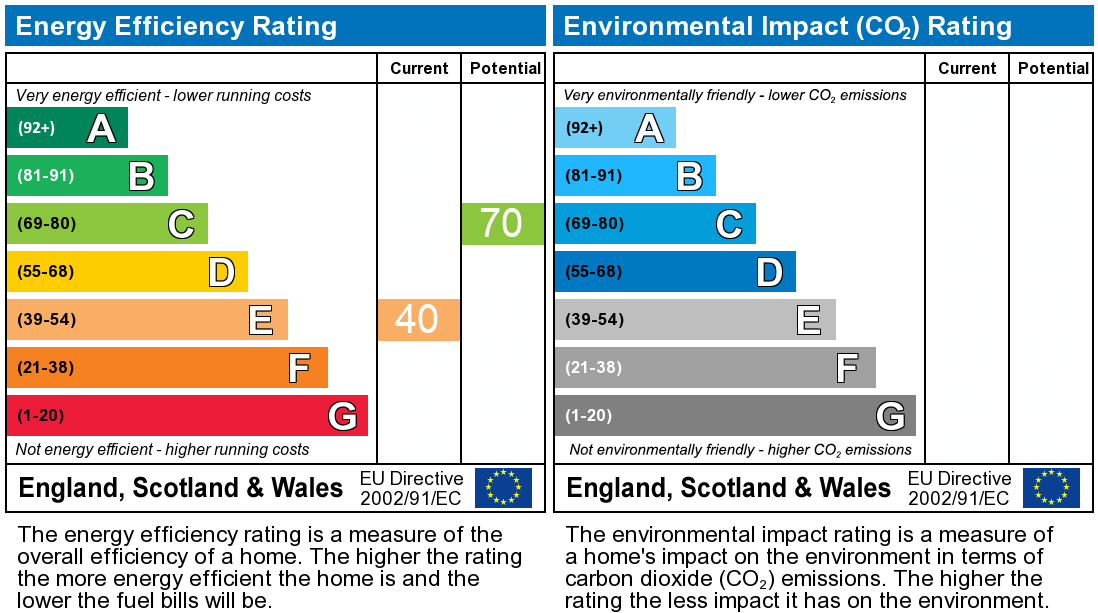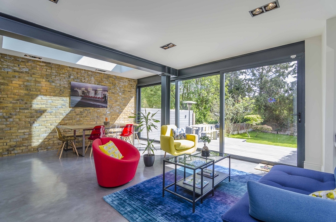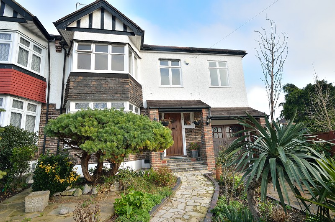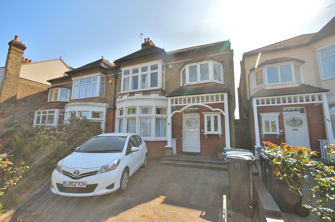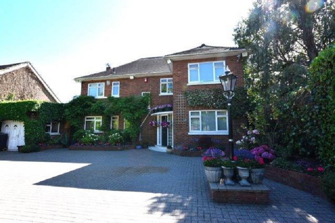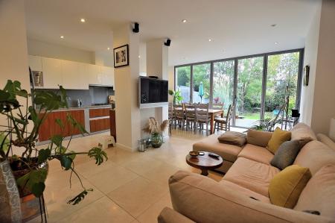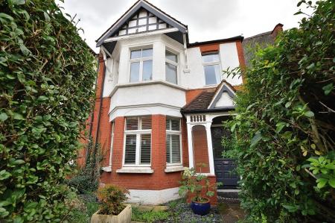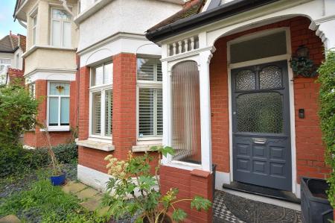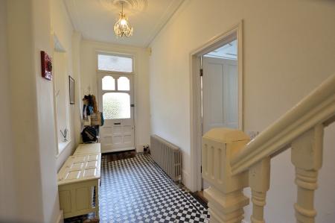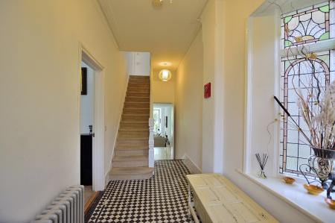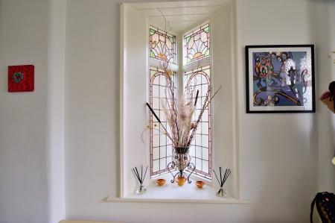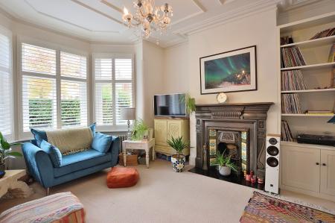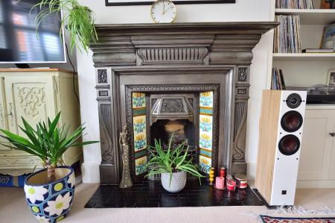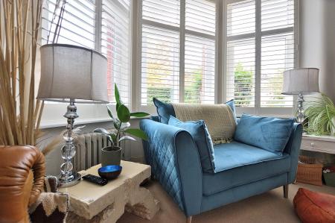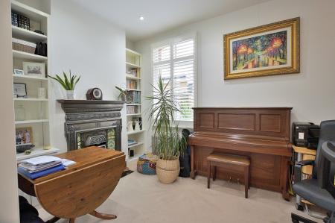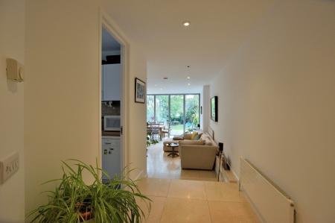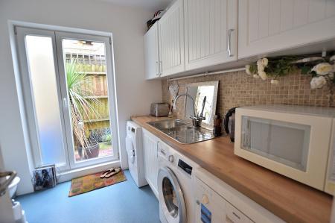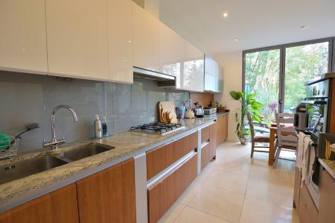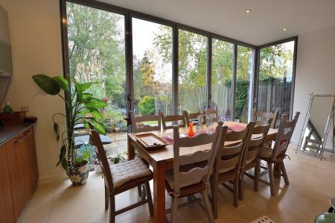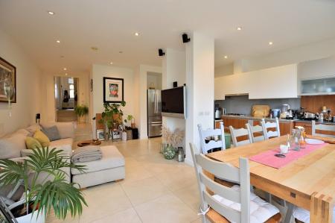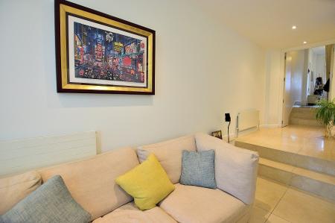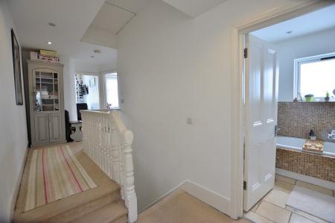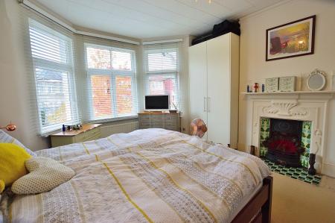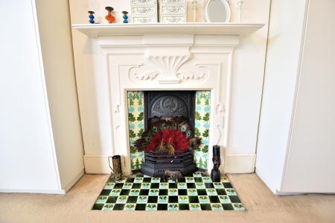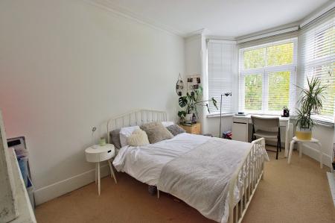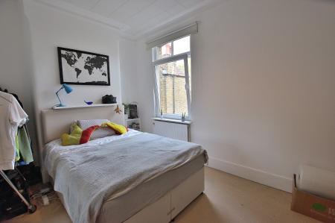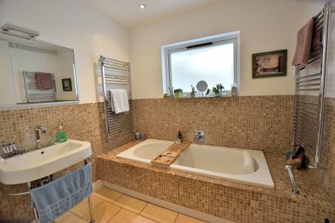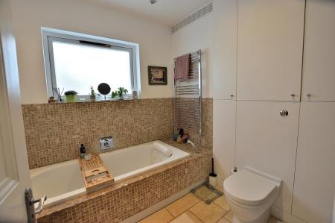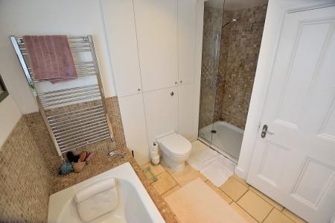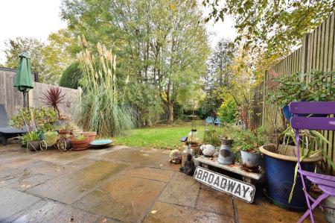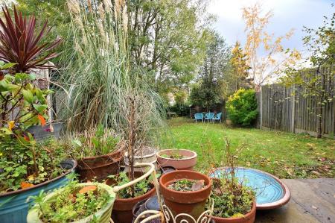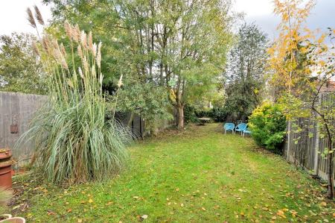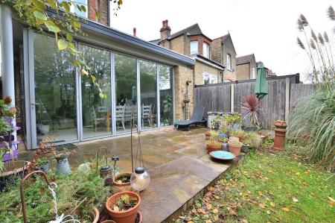- IMPRESSIVE FOUR BEDROOM SEMI-DETACHED HOUSE
- ON DESIRABLE LAKES ESTATE
- BOASTING A WEALTH OF PERIOD FEATURES
- IMPRESSIVE MODERN KITCHEN/LIVING/DINING SPACE
- SEPARATE UTILITY/GROUND FLOOR W/C
- TWO FURTHER LIVING SPACES
- CONTEMPORARY BATHROOM WITH SHOWER
- GREAT LOCATION FOR LOCAL SHOPS/PARK/MAINLINE BR
4 Bedroom Semi-Detached House for sale in Southgate
Boasting a wealth of period features this impressive Edwardian semi-detached house is located on the much sought-after 'Lakes' estate and is a natural four bed.
The house manages the perfect blend of original character with a more modern feel with a grand extension to the rear creating a well thought out kitchen/living/dining space with full height concertina doors allowing garden tranquillity both inside and out and great for entertaining.
The stunning tessellated flooring and split level of this period property invites you to a bright front lounge with pretty feature fireplace which follows through to the second reception area.
The deceptively spacious well-proportioned house just shy of 1,900 sq ft benefits from a utility room with W/C centrally located on the ground floor and there is a contemporary bathroom with shower on the first floor. With further scope to extend up into the loft, subject to the necessary planning consents, viewing is an absolute must to fully appreciate this wonderful home.
Ulleswater Road is a quiet road just moments from the artisan shops and cafes along Aldermans Hill and across from the beautiful green Broomfield Park. A short walk brings you to the High Street for all local shopping requirements and for commuters mainline station Palmers Green (under 30 minutes to Moorgate/under 15 minutes to Finsbury Park for the Piccadilly line).
Tenure: Freehold
Enfield Council - Council Tax Band G
FRONT GARDEN: Paved pathway leading to entrance. Mature shrubs. Hedge to front.
ENTRANCE: Via hardwood door.
HALLWAY: Original tessellated flooring. Original stained-glass window to side aspect. Cornicing. Ceiling rose. Old style Victorian radiator. Split-level landing. Step down to double doors leading to kitchen/utility room. Storage cupboard under stairs. Step down (marble flooring through to kitchen/dining area).
RECEPTION 1: Carpet. Double glazed wood bay window to front aspect with bespoke fitted shutters. Original panelled ceiling. Cornicing. Feature Edwardian cast iron fireplace with inset tiles and tiled hearth. Fitted base and shelves to alcove. Old style Victorian radiator. Walk through to reception 2.
RECEPTION 2: Carpet. Feature Edwardian cast iron fireplace with inset tiles and tiled hearth. Old style Victorian radiator. Fitted cupboard in alcove 2 x. Wood double glazed window with bespoke fitted shutters to rear aspect.
KITCHEN/DINING: Marble flooring. Fitted wall and base units. Granite worktops. Integrated gas hob (untested). Double inset sink. Integrated extractor fan. Double eye level integrated oven (untested). Under floor heating. 2 x radiators. Sunflex double glazed aluminium concertina floor to ceiling doors to rear and side aspect leading to rear garden.
UTILITY ROOM: Vinyl flooring. Fitted cupboard housing combi boiler. Fitted wall and base units with plumbing for washing machine and plumbing for dishwasher. Sink unit. Close coupled W/C. Double glazed wood door to side aspect leading to courtyard space.
LANDING. Carpet. Split level landing. Doors to all rooms. Wood sash window to side aspect. Radiator. Loft hatch.
BEDROOM 1: Carpet. Original cast iron fireplace with inset tiles and tiled hearth. Double glazed wood bay window to front aspect. Radiator. Cornicing.
BEDROOM 2 (middle room): Carpet. Double glazed wood window to rear aspect. Original cast iron feature fireplace. Cornicing. Radiator.
BEDROOM 3 (front): Carpet. Double glazed wood window to front aspect. Radiator.
BEDROOM 4 (rear): Carpet. Double glazed wood bay window to rear aspect. Radiator. Cornicing.
BATHROOM: Marble travertine flooring. Under floor heating. Mosaic travertine marble tiles to bath side and part wall. Ceramic basin with chrome taps. 2 x chrome towel rails. Double ended bath with removable head rest. Wall mounted taps. Shower cubical with thermostatic controlled shower valve. Mosaic travertine marble wall (floor to ceiling). Wood obscure window to side aspect.
REAR GARDEN: Paved patio with lawn area. Mature trees and shrubs. Gate to side for access.
Council Tax Band : G
Important Information
- This is a Freehold property.
Property Ref: 58368_PRA10839
Similar Properties
Ulleswater Villas, Ulleswater Road, Southgate, London. N14
4 Bedroom End of Terrace House | Guide Price £1,100,000
We have pleasure in offering for sale this impressive four bedroom period property on the sought-after Lakes Estate. The...
Raith Avenue, Southgate, London. N14
5 Bedroom End of Terrace House | £1,100,000
Rarely available, an extended end of terrace five bedroom house on the popular Minchenden Estate. The house boasts moder...
Powys Lane, Palmers Green, London. N13
4 Bedroom Semi-Detached House | Guide Price £1,075,000
Located on the popular Powys Lane this four bedroom semi-detached house provides a vast footprint (just under 1800 sq ft...
The Bourne, Southgate, London. N14
4 Bedroom Detached House | Guide Price £1,950,000
Set back behind dual gate entry and expansive driveway, this substantial 4 bedroom detached house comes to market for th...

Bennett Walden (Palmers Green)
Palmers Green, London, N13 4PP
How much is your home worth?
Use our short form to request a valuation of your property.
Request a Valuation
