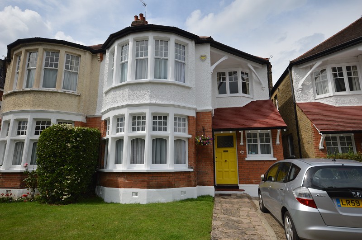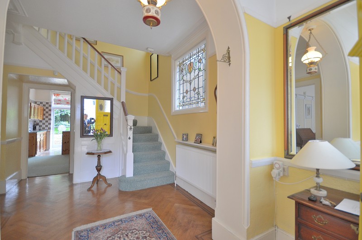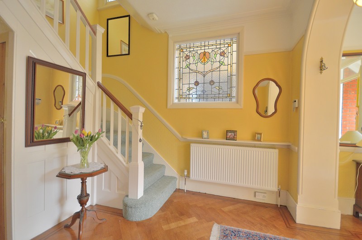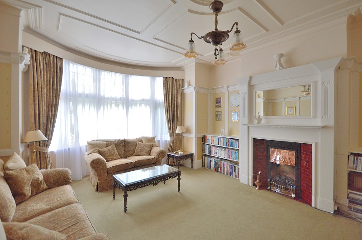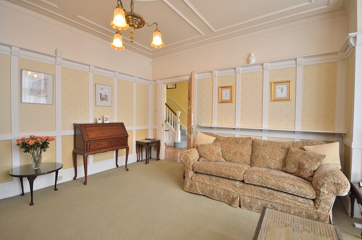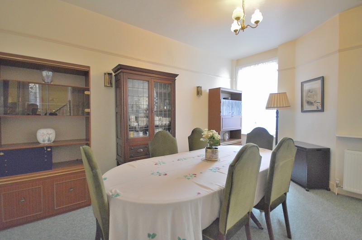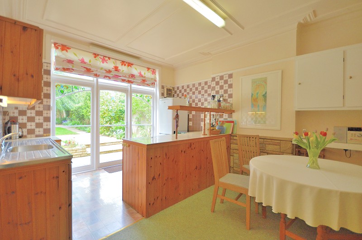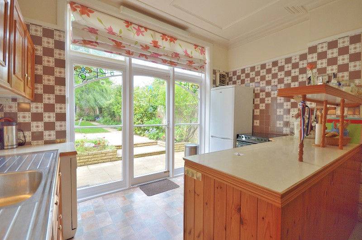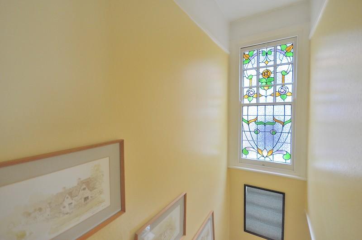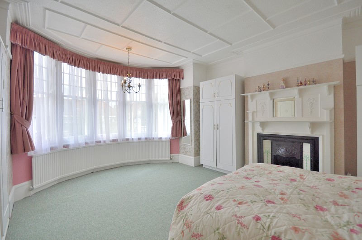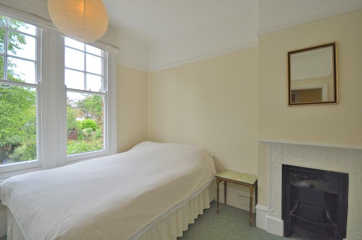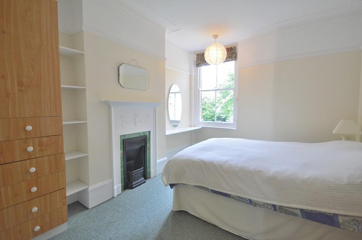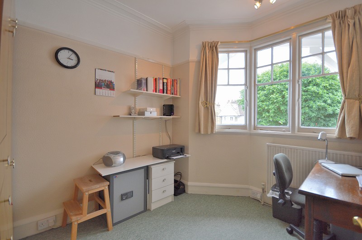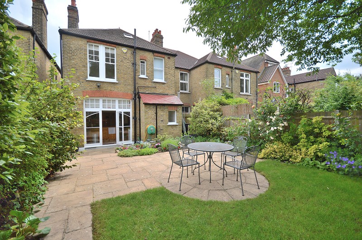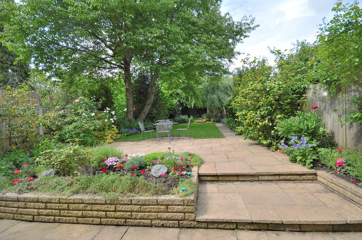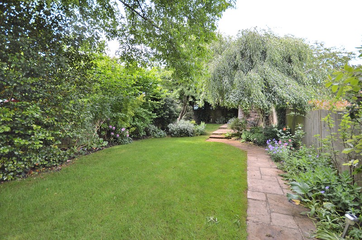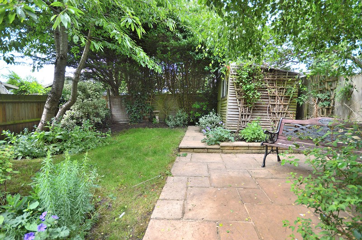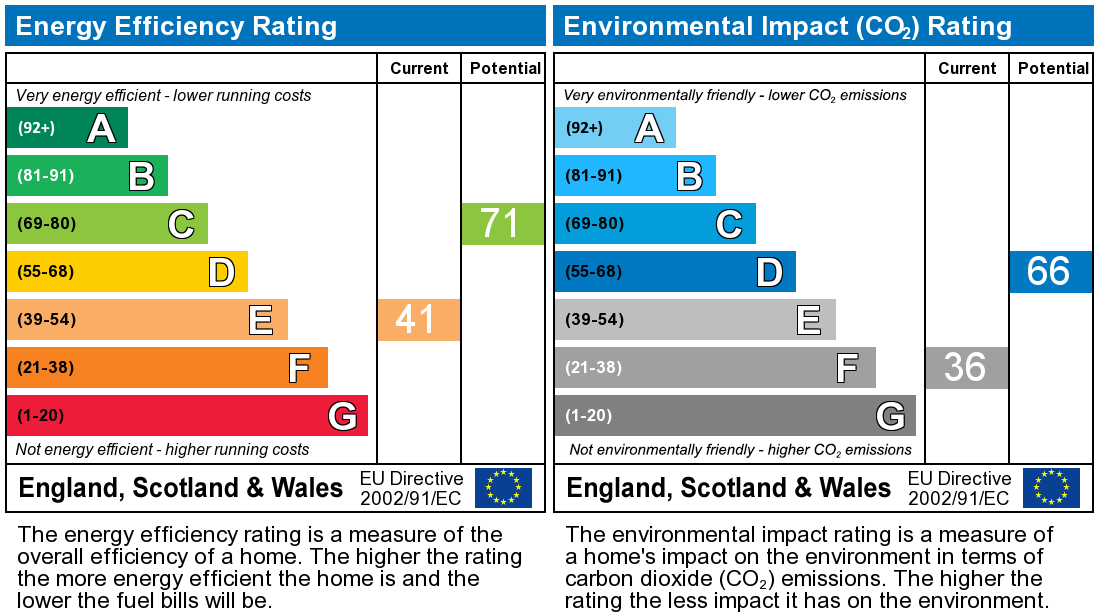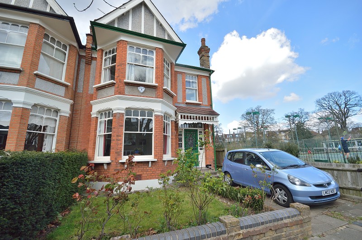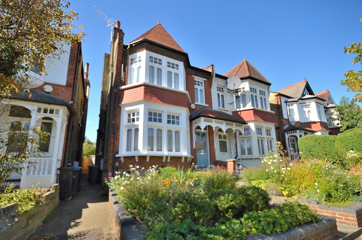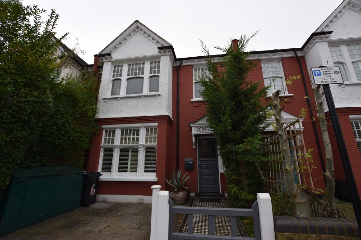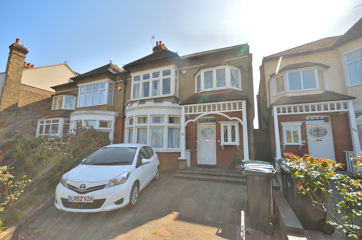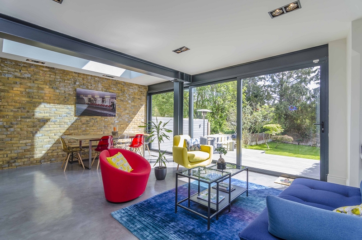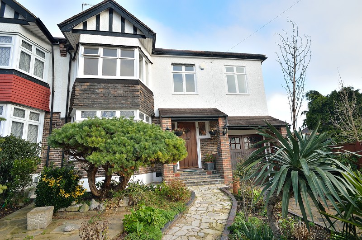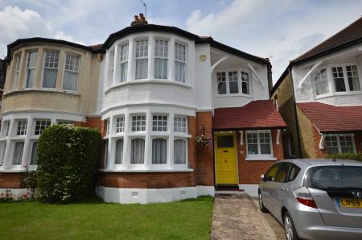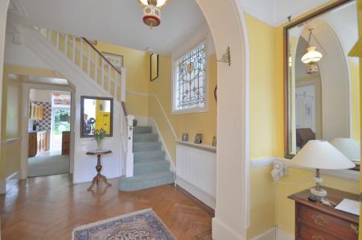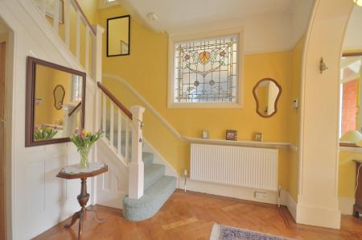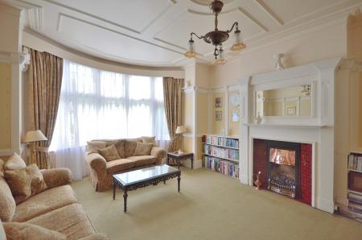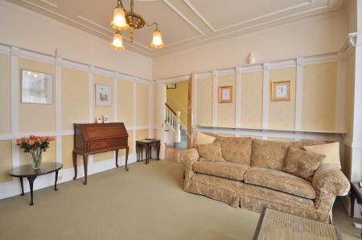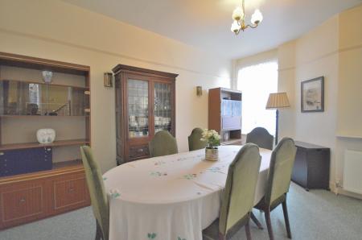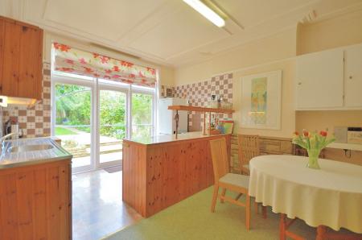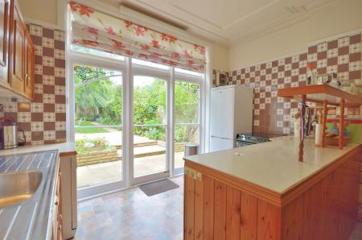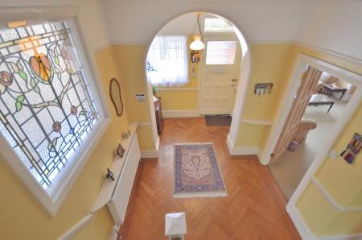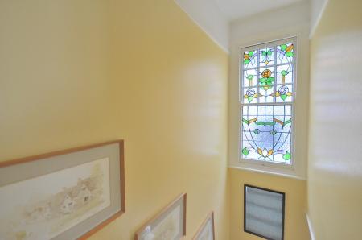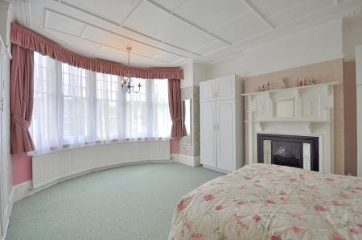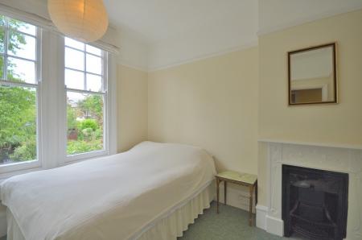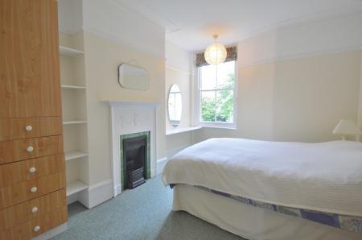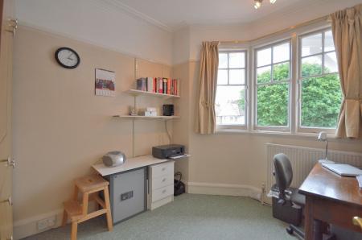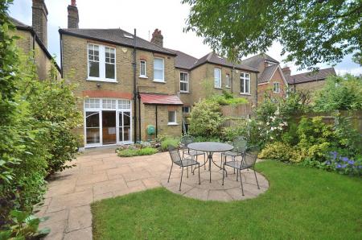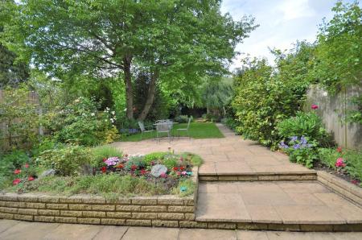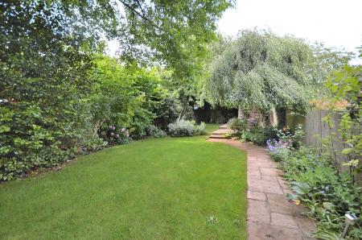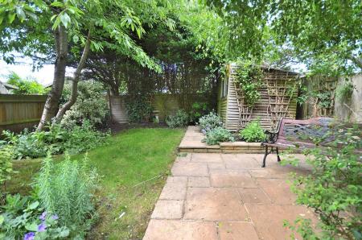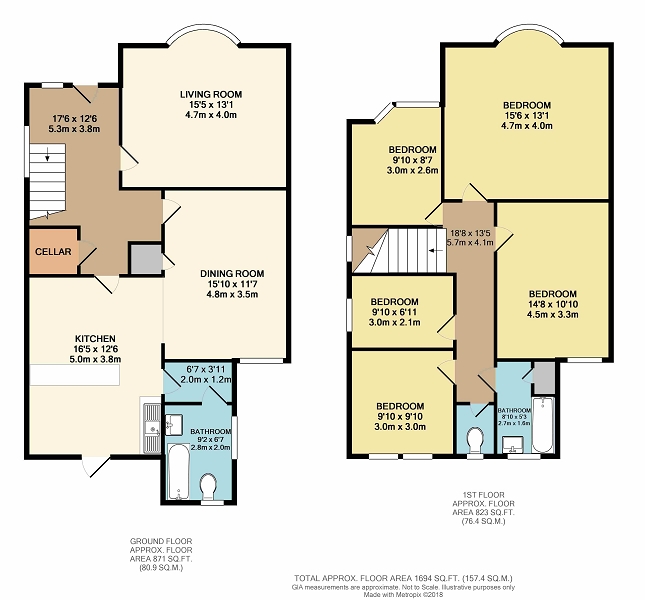- BEAUTIFUL EDWARDIAN SEMI-DETACHED
- NATURAL FIVE BEDROOMS
- TWO RECEPTIONS & KITCHEN/DINER
- TWO BATHROOMS
- WONDERFUL MATURE REAR GARDEN
- OFF-STREET PARKING
- CELLAR
- SOUGHT-AFTER ROAD IN SOUTHGATE
- CLOSE TO LOCAL SHOPS/SOUTHGATE GREEN
5 Bedroom Semi-Detached House for sale in Southgate
FRONT GARDEN: Off street parking. Paved patio. Lawn area. Pathway leading to main front door.
ENTRANCE: Via hardwood door. Timber window to front aspect. Original parquet flooring. Original stained glass window to side aspect. Cornicing. Picture rails. Dado rails. Under stair cellar. Doors to all rooms. Radiator.
RECEPTION 1: Carpet. Original panelled ceiling. Ceiling rose. Picture rail. Panelled walls. Original cast iron fireplace with tiled hearth. Original timber windows to front aspect. Radiator.
RECEPTION 2: Carpet. Picture rails. Sash window to rear aspect. Archway to Kitchen/Dining area.
KITCHEN/DINER: Carpet and part vinyl flooring. Picture rails. Panelled ceiling. Fitted wall and base units. Partly tiled walls. Electric cooker point. Plumbing for dishwasher. Original timber doors leading to rear garden. Door to lobby area, then door to ground floor Bathroom. Radiator.
GROUND FLOOR BATHROOM: Carpet. Three piece suite comprising bath with side panel. Close coupled W/C. Basin with furniture. Glazed/obscure window to side and rear aspect. Doors to utility space with plumbing for washing machine. Radiator.
BASEMENT/CELLAR: Stairs down. Full height/storage. Consumer unit. Electric and gas meter.
LANDING: Carpet. Doors to all rooms. Stained glass window to side aspect. Picture rails. Loft hatch.
BEDROOM 1: Carpet. Original feature fireplace with cast iron inset. Panelled ceilings. Cornicing. Fitted wardrobes. Sash bay window to front aspect. Radiator.
BEDROOM 2: Carpet. Original feature fireplace. Cornicing. Picture rails. Sash window to rear aspect. Radiator.
BEDROOM 3: Carpet. Timber bay window to front aspect. Cornicing. Picture rails. Radiator.
BEDROOM 4: Carpet. Original fireplace. Sash window to side aspect. Picture rails. Radiator.
BEDROOM 5: Carpet. Original fireplace. Picture rails. Cornicing. Timber sash window to rear aspect. Radiator.
BATHROOM: Carpet. Bath with tiled side panel. Pedestal basin. Timber sash window to rear aspect. Cupboard housing cylinder. Fully tiled walls.
REAR GARDEN: Paved patio. Steps up to lawn area. Mature trees and shrubs. Side access. Shed to rear.
Important Information
- This is a Freehold property.
Property Ref: 58368_PRA10555
Similar Properties
Conway Road, Southgate, London. N14
4 Bedroom Semi-Detached House | Guide Price £975,000
First time to market in over 80 years this beautiful Edwardian semi-detached house is on the popular 'Lakes Estate' and...
Ulleswater Road, Southgate, London. N14
4 Bedroom Semi-Detached House | £975,000
With only three owners since 1907, this stunning period property on the sought-after Lakes Estate has a wealth of origin...
5 Bedroom Terraced House | £935,000
Bennett Walden are pleased to present this Spacious 5 bedroom Edwardian terraced house with an abundance of beautiful ch...
Powys Lane, Palmers Green, London. N13
4 Bedroom Semi-Detached House | Guide Price £1,075,000
Located on the popular Powys Lane this four bedroom semi-detached house provides a vast footprint (just under 1800 sq ft...
Ulleswater Villas, Ulleswater Road, Southgate, London. N14
4 Bedroom End of Terrace House | Guide Price £1,100,000
We have pleasure in offering for sale this impressive four bedroom period property on the sought-after Lakes Estate. The...
Raith Avenue, Southgate, London. N14
5 Bedroom End of Terrace House | £1,100,000
Rarely available, an extended end of terrace five bedroom house on the popular Minchenden Estate. The house boasts moder...

Bennett Walden (Palmers Green)
Palmers Green, London, N13 4PP
How much is your home worth?
Use our short form to request a valuation of your property.
Request a Valuation
