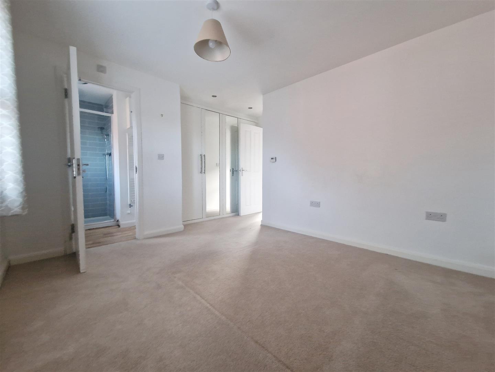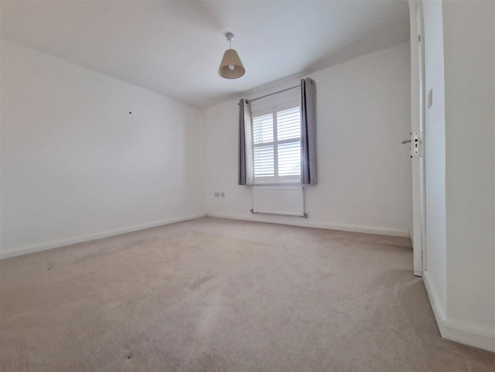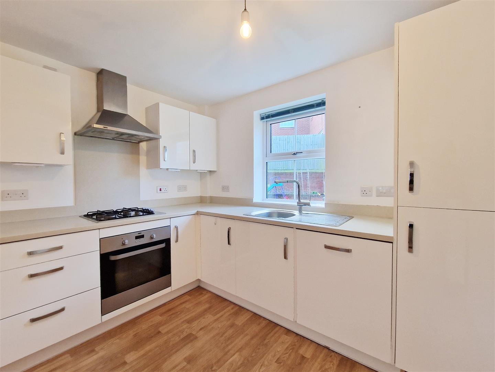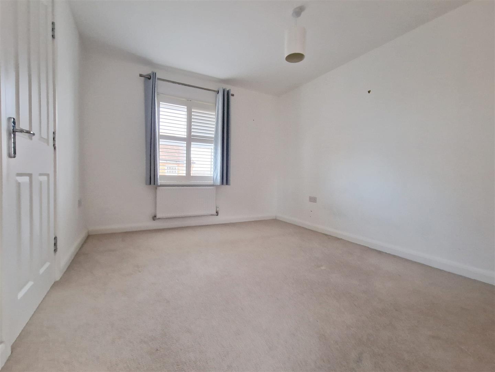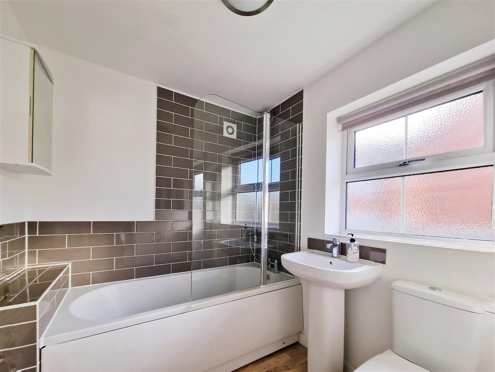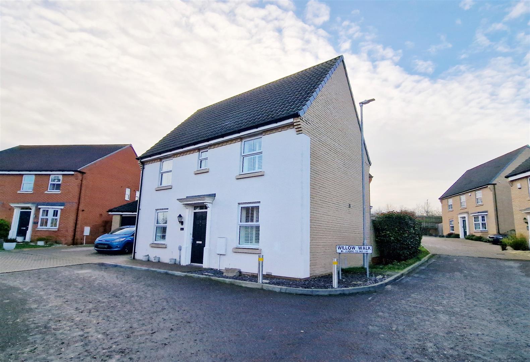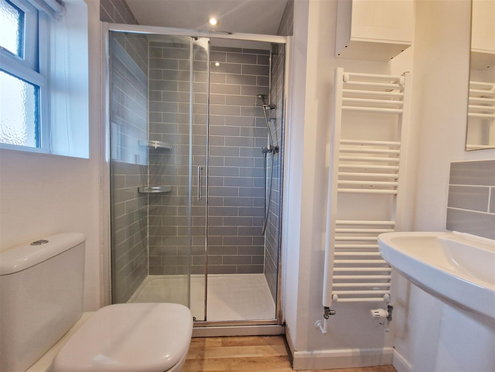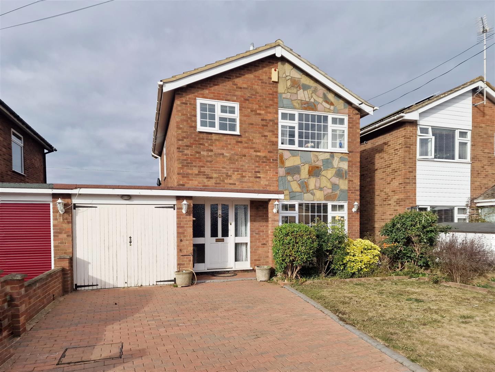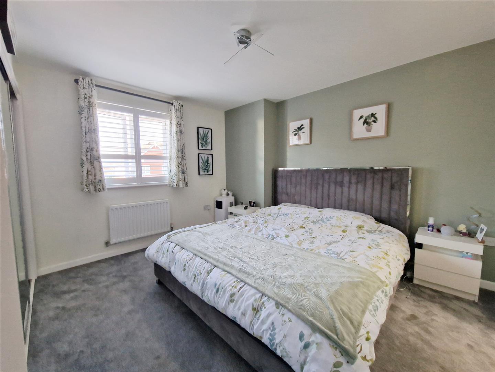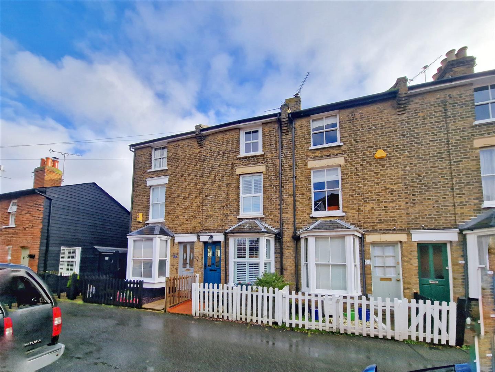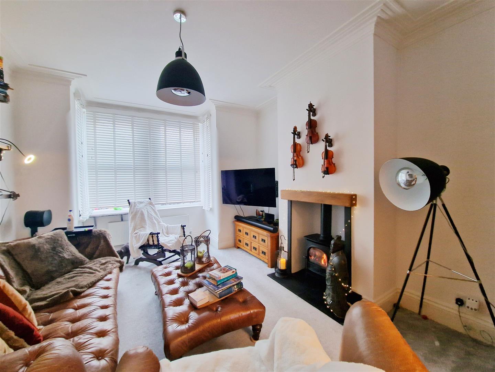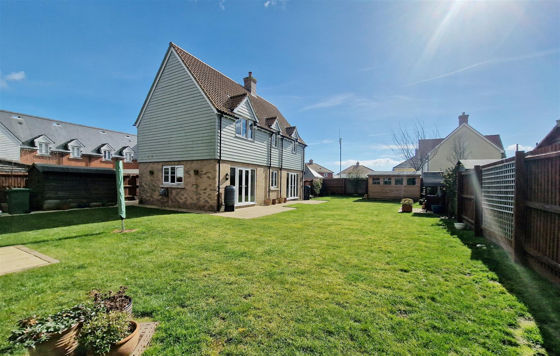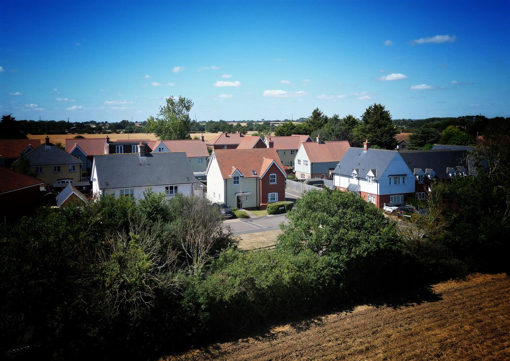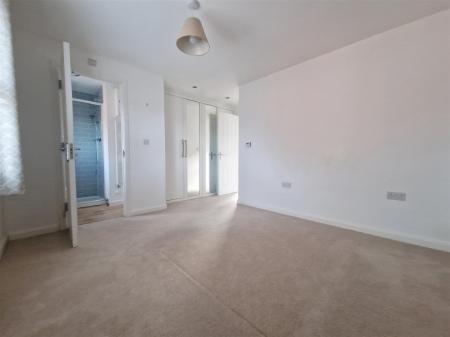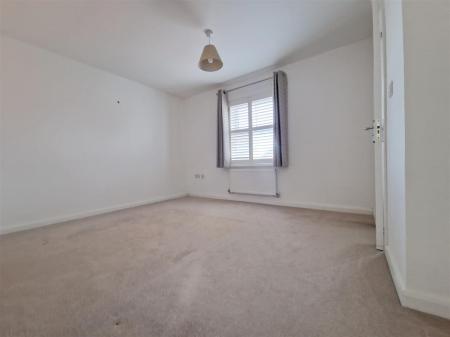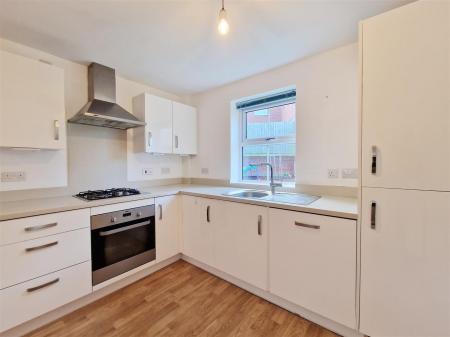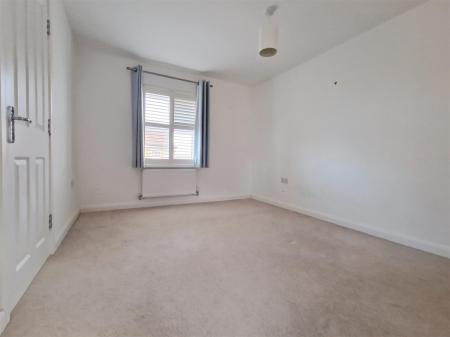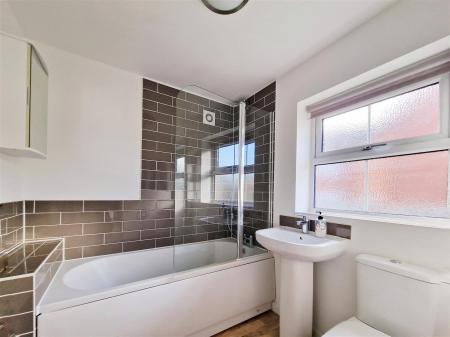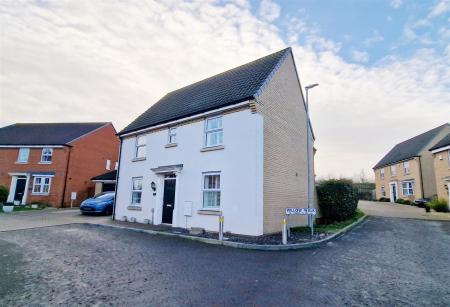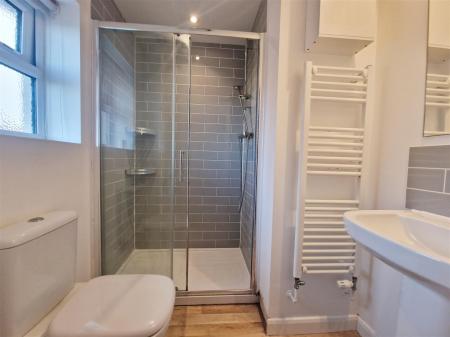- Detached family home
- Three bedrooms
- Ensuite shower room
- Modern fitted kitchen
- Breakfast room
- Utility room
- South facing garden
- Garage and driveway
- No onward chain
3 Bedroom Detached House for sale in Southminster
Offered with NO ONWARD CHAIN, this DETACHED HOUSE boasts GARAGE and DRIVEWAY PARKING. With THREE BEDROOMS, and an ENSUITE SHOWER ROOM and fitted wardrobes to the master, spacious KITCHEN DINER, and a SOUTH FACING GARDEN, this MODERN FAMILY HOME ticks a lot of boxes.
Entrance - Door leading to entrance hall, doors to kitchen breakfast room, ground floor cloakroom, and living room. Stairs to first floor.
Living Room - 5.41m x 3.20m (17'9 x 10'6) - Double glazed windows to front, double glazed double doors to south facing rear garden, two radiators.
Ground Floor Cloakroom - Close coupled wc, pedestal hand wash basin, radiator, extractor fan.
Kitchen Breakfast Room - 5.44m x 2.90m (17'10 x 9'6) - Double glazed windows to front and rear, range of wall and base units with Corian style work surfaces, integrated oven and gas hob, integrated Bosch dishwasher, two radiators, door to utility room.
Utility Room - 1.70m x 1.70m (5'7 x 5'7) - Double glazed door to rear, base units with Corian style work surfaces, cupboard housing boiler, storage cupboard, radiator.
First Floor Landing - Doors leading to bedrooms and bathroom.
Bedroom - 3.73m x 3.05m (12'3 x 10) - Double glazed window to front, fitted wardrobes, door to ensuite shower room, radiator.
Ensuite - Obscure double glazed window to front, close coupled wc, walk in shower cubicle, pedestal hand wash basin. heated towel rail.
Bedroom - 3.71m x 2.97m (12'2 x 9'9) - Double glazed window to front, radiator.
Bedroom - 2.72m x 2.26m (8'11 x 7'5) - Double glazed window to rear, radiator.
Bathroom - Obscure double glazed window to rear, panel bath with tiled surround and shower over, close coupled wc, pedestal hand wash basin, heated towel rail.
Rear Garden - South facing walled garden with patio and Astro turf covering. Gated side access to driveway and garage.
Garage - Up and over door from driveway, power and light.
Property Ref: 658965_33626111
Similar Properties
3 Bedroom Detached House | £367,500
4 Bedroom Detached House | £350,000
PRICE RANGE £350,000 - £375,000Offered with NO ONWARD CHAIN this DETACHED FAMILY HOME is nestled in a CUL DE SAC LOCATIO...
Chapel Road, Burnham-On-Crouch
3 Bedroom Terraced House | £330,000
Presented to an EXCEPTIONAL STANDARD and located just MOMENTS FROM THE RIVER AND HIGH STREET this THREE DOUBLE BEDROOM F...
Mildmay Road, Burnham-On-Crouch
3 Bedroom House | £425,000
Price range £425,000 - £450,000Nestled on one of the area's most SOUGHT AFTER ROADS, this charming semi-detached FAMILY...
3 Bedroom Detached House | £425,000
Price range £450,000 - £475,000Located on a generous plot, within the picturesque village of Tillingham, this fabulous D...
4 Bedroom Detached House | £475,000
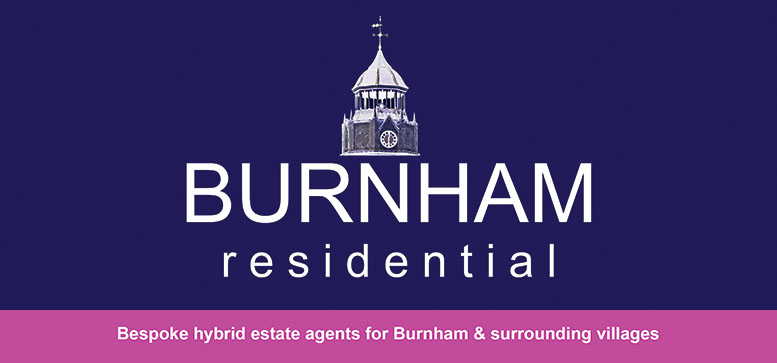
Burnham Residential (Burnham-on-Crouch)
Burnham-on-Crouch, Essex, CM0 8DX
How much is your home worth?
Use our short form to request a valuation of your property.
Request a Valuation
