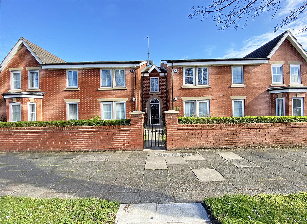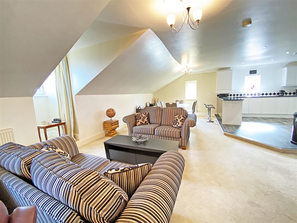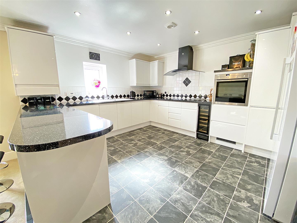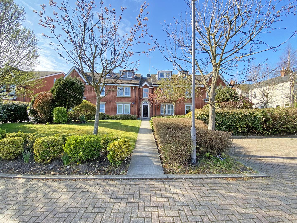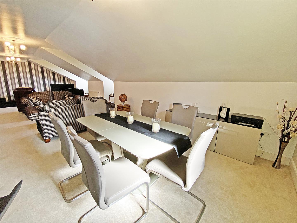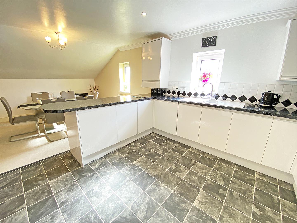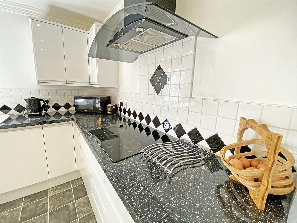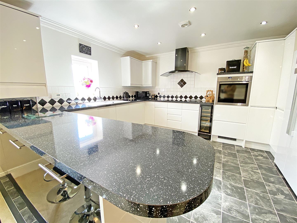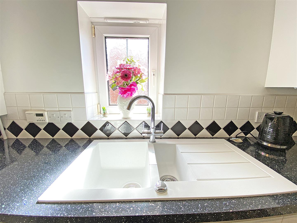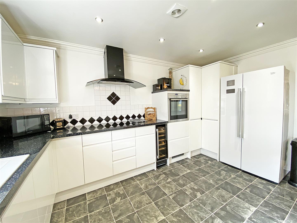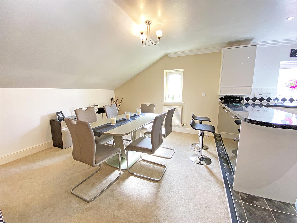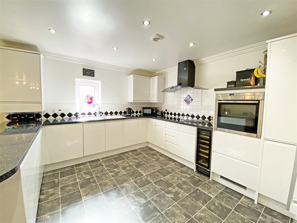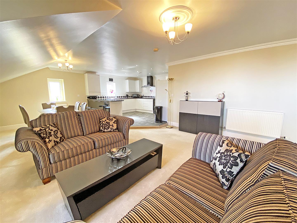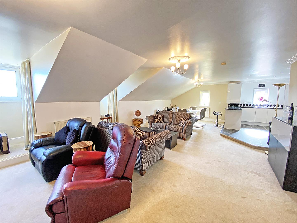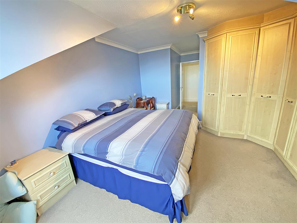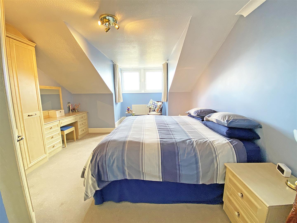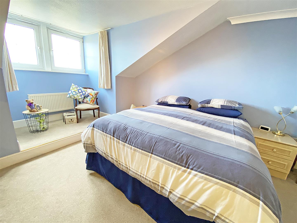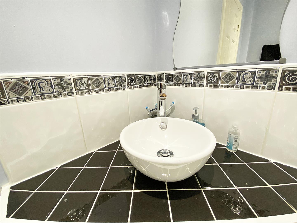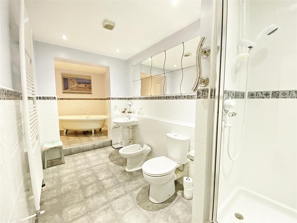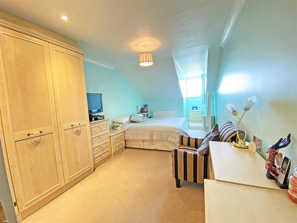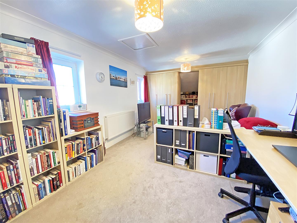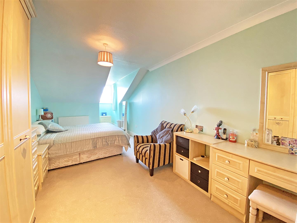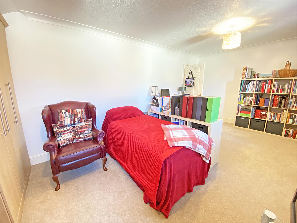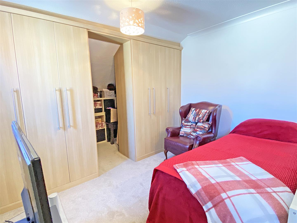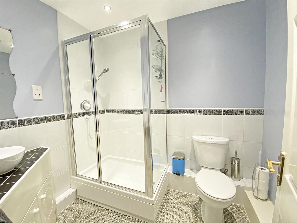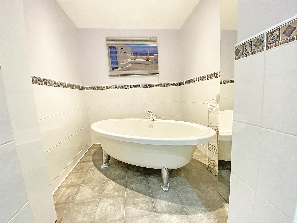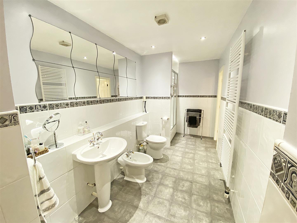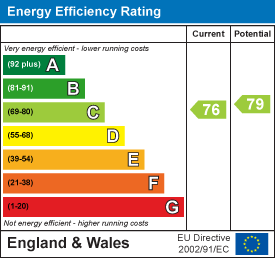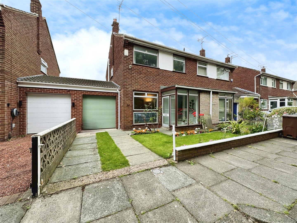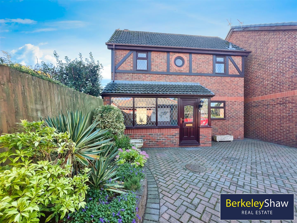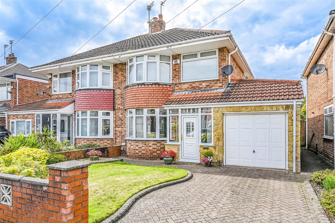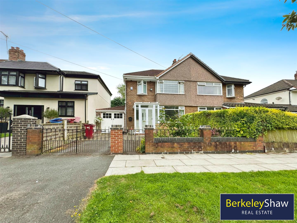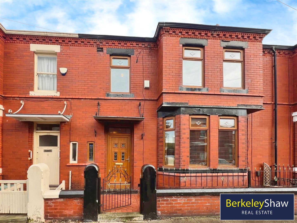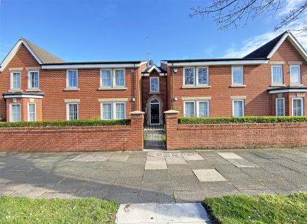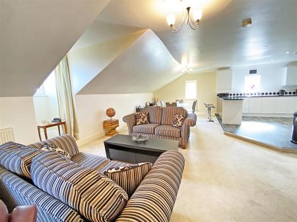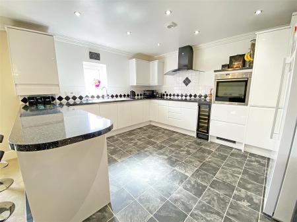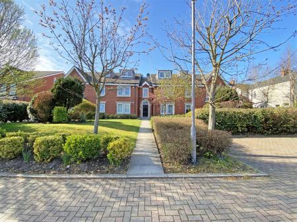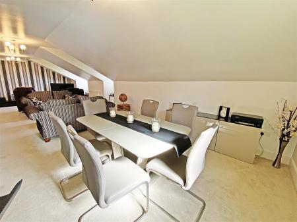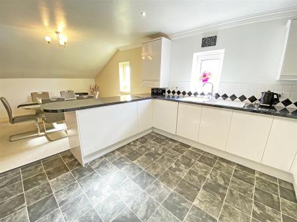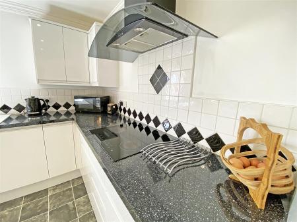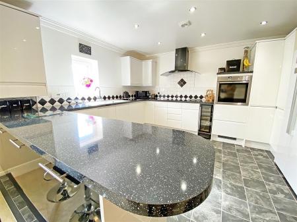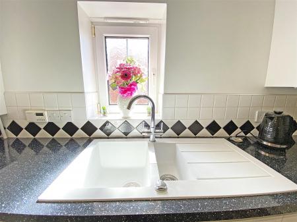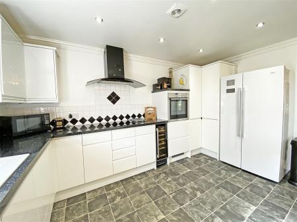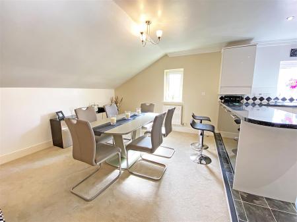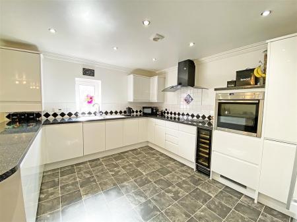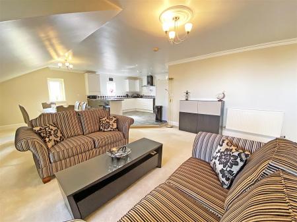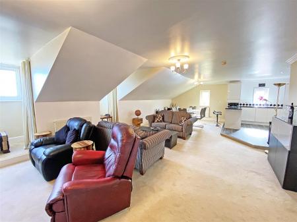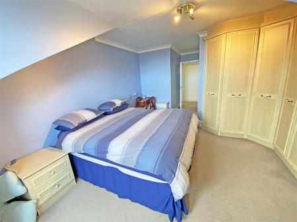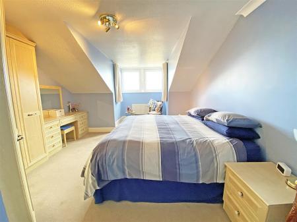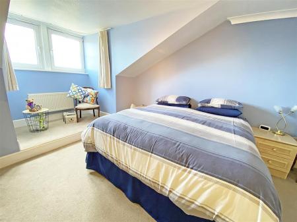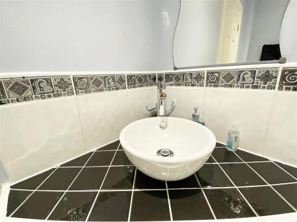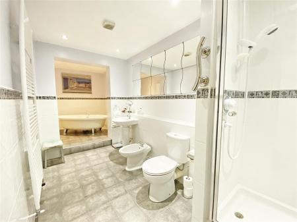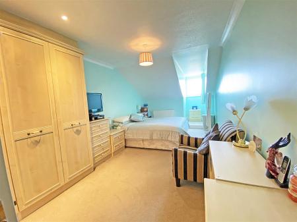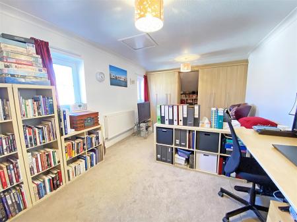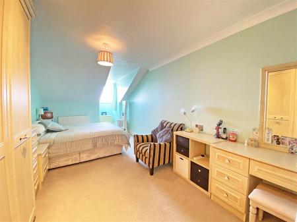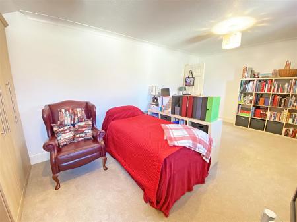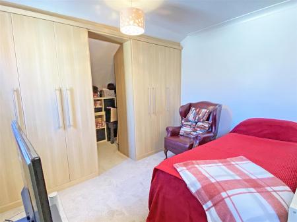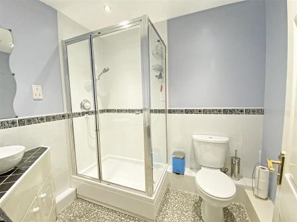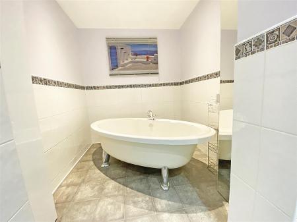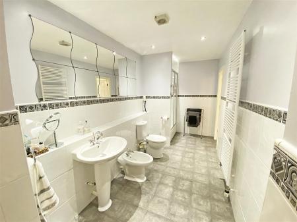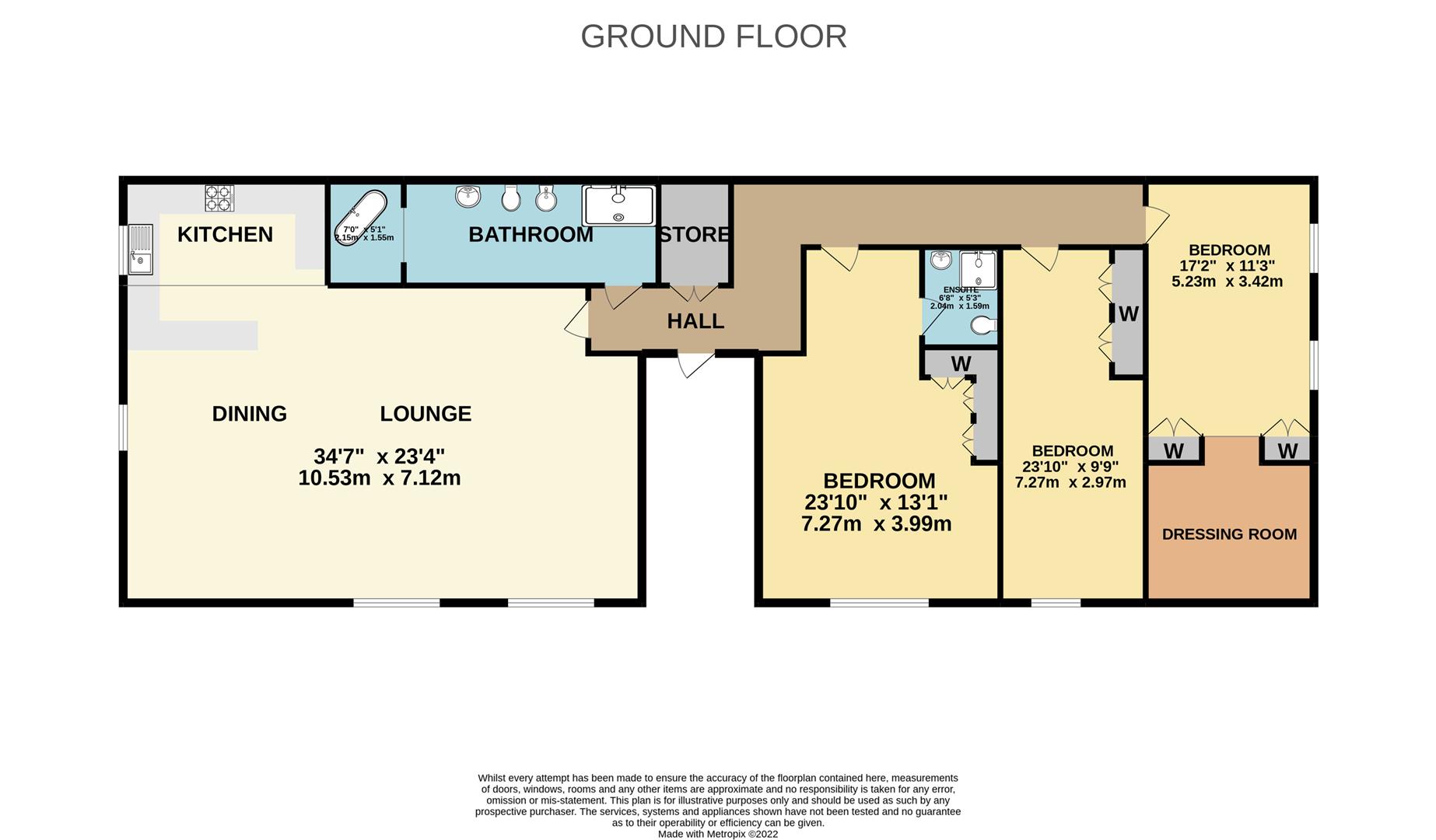- Penthouse Apartment
- 35" Lounge/Dining/Kitchen
- 3 Double bedrooms
- Family Bathroom & En-suite
- Allocated Parking
3 Bedroom Apartment for sale in Southport
Berkeley Shaw are pleased to offer for sale this spacious penthouse apartment with a 35' Lounge/Dining/Kitchen room, three double bedrooms master with en-suite and family bathroom which is situated on the edge of Ainsdale village. The spacious accommodation which sits at the rear of the property comprises: communal hall, stairs to second floor, entrance hall with spacious storage cupboard, Lounge/Dining/Kitchen Room, Master bedrooms with en-suite, two further double bedrooms and 20' family bathroom. Outside allocated parking plus guest parking via electronic remote controlled gates, electronic phone entry system.
Ground Floor -
Communal Entrance - Electronic entry phone system, communal hall, stairs to second floor,
Second Floor -
Hall - Entered via personal door, spacious hall with deep double doored storage cupboard housing hot water tank, two radiators.
Lounge/Dining/Kitchen - 10.49m x 7.11m max (34'5 x 23'4 max) - Four UPVC double glazed windows, light and spacious dining and seating area, raised area with range of high and low level fitted units, post formed worksurface, 1 1/2 bowl Franke sink unit with mixer taps and drainer, built in 'Neff' tilt and slide oven, four ring electric hob with extractor over, integrated dishwasher, integrated washing machine, wine fridge, space for American style Fridge/Freezer, glow worm boiler (2021) housed in cupboard, part tiled walls, three radiators, loft access.
Master Bedroom - 5.38m x 3.96m (17'8 x 13') - Two UPVC double glazed windows, range of fitted wardrobes and matching dressing table, radiator.
En-Suite - 2.31m x 1.73m (7'7 x 5'8) - Walk in shower cubicle, wash basin inset on vanity unit, low level wc part tiled walls, shaver point.
Bedroom 2 - 7.16m x 3.40m (23'6 x 11'2) - UPVC double glazed window, range of fitted wardrobes to one wall, radiator.
Bedroom 3 - 5.82m x 2.95m (19'1 x 9'8) - Two UPVC double glazed windows, range of fitted wardrobes to one wall, radiator, access to boarded loft with lighting.
Family Bathroom - 6.22m x 1.93m (20'5 x 6'4) - White suite comprising: Freedstanding oval bath with mixer taps, walk in shower cubicle, pedestal wash basin, bidet, low level wc, part tiled walls, shaver point, heated ladder style towel rail.
Outside - Communal parking accessed via electronic remote gates, allocated parking and guest parking, communal gardens. Service Charge - The service charge is £1,685 for the period 1st January 2022 to 31st December 2022
Property Ref: 7776452_31309746
Similar Properties
Ronald Close, Waterloo, Liverpool
3 Bedroom Semi-Detached House | Offers Over £275,000
Welcome to this fantastic semi-detached home located on Ronald Close, L22! This fantastic home is ideal for a wide varie...
Lower Alt Road, Hightown, Liverpool
3 Bedroom Semi-Detached House | £275,000
NO CHAIN - A rare opportunity to acquire a 3 bedroom semi-detached CHARACTER property in the heart of HIGHTOWN village w...
2 Bedroom Detached House | £275,000
NO CHAIN - Welcome to this charming two DOUBLE bedroom DETACHED house tucked away on a quiet cul de sac within the popul...
3 Bedroom Semi-Detached House | Guide Price £279,950
A property like this will not be available for very long so for those buyers in a position to move contact us to arrange...
Bowring Park Avenue, Liverpool
3 Bedroom Semi-Detached House | Offers Over £280,000
Check out the fantastic secret garden and man cave on this amazing home! Berkeley Shaw Real Estate is delighted to offer...
Picton Road, Waterloo, Liverpool
4 Bedroom Terraced House | Offers Over £280,000
Located on Picton Road this character 4 bedroom terrace property is in the heart of the sought-after area of Waterloo, L...

Berkeley Shaw Real Estate (Liverpool)
Old Haymarket, Liverpool, Merseyside, L1 6ER
How much is your home worth?
Use our short form to request a valuation of your property.
Request a Valuation
