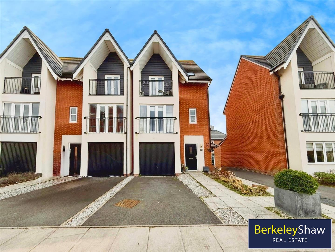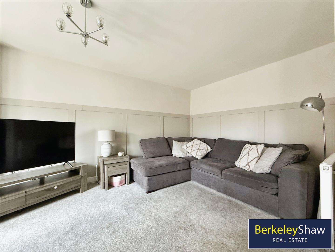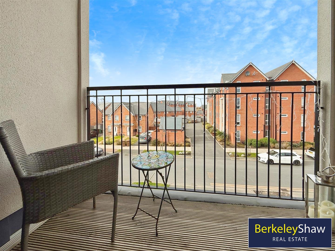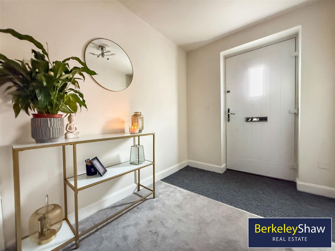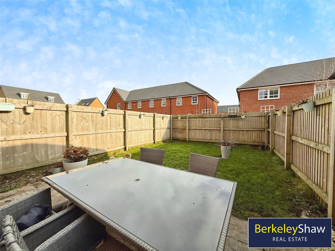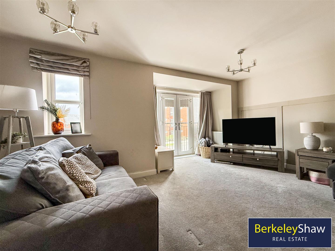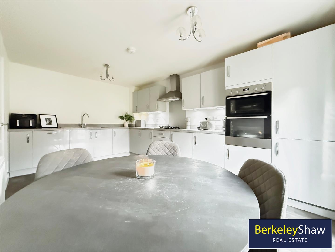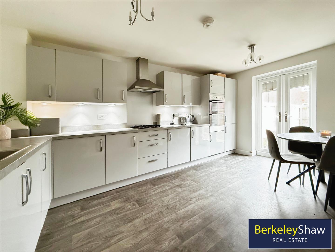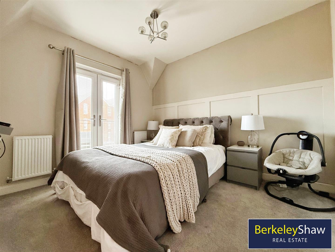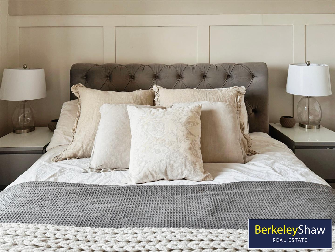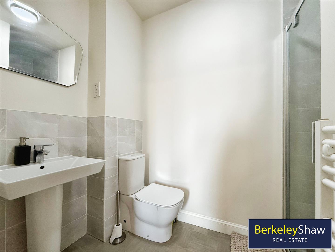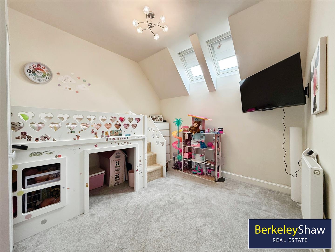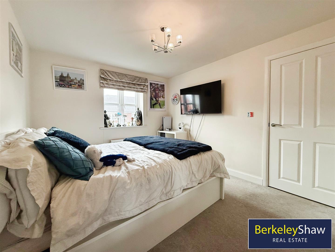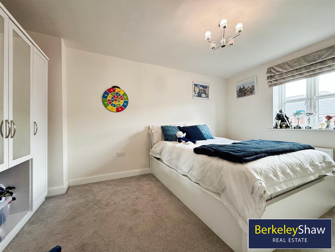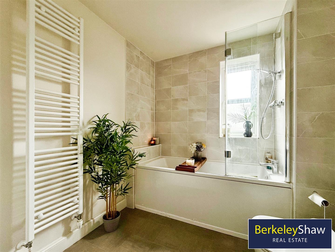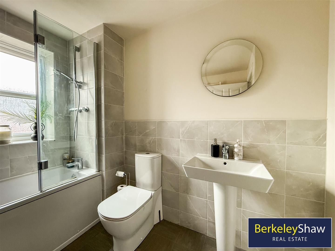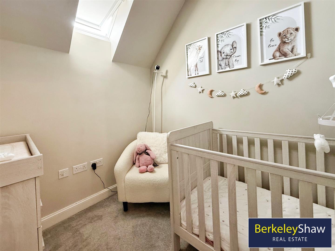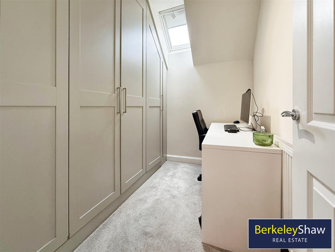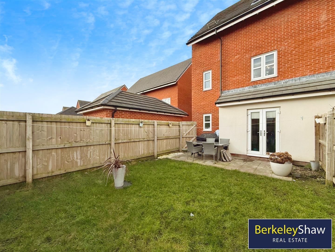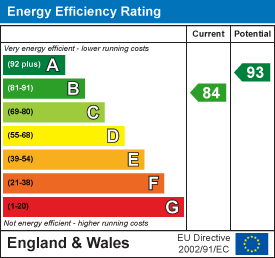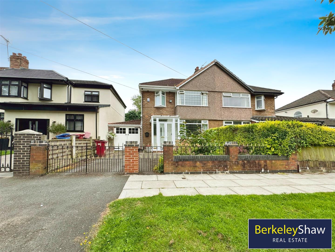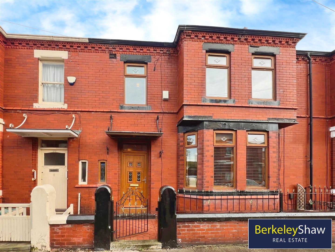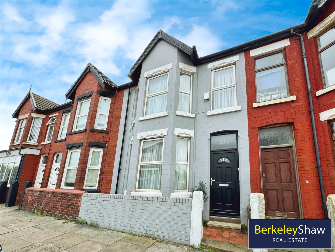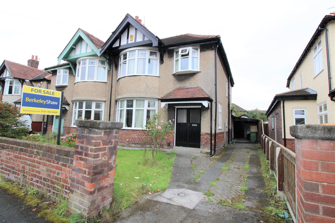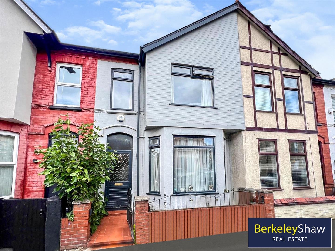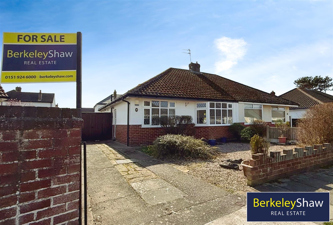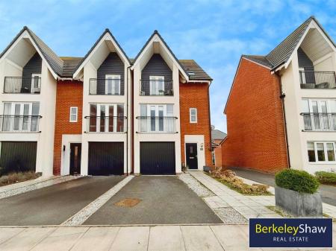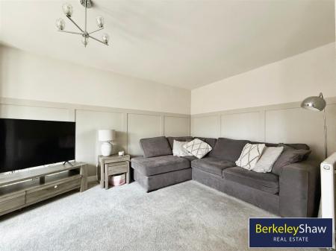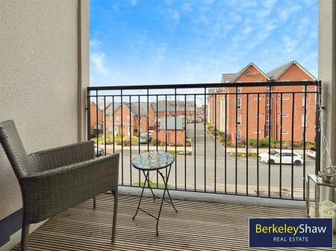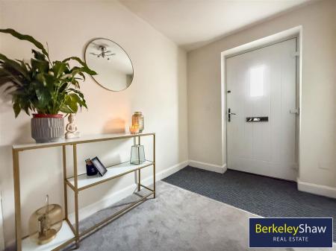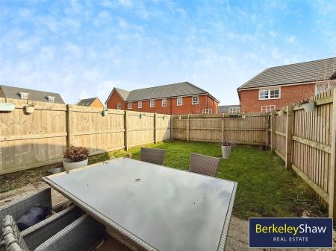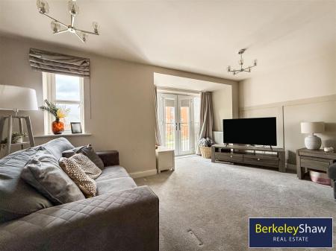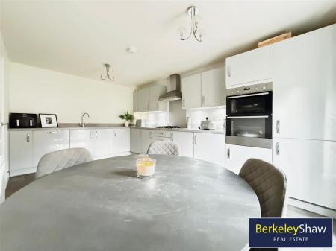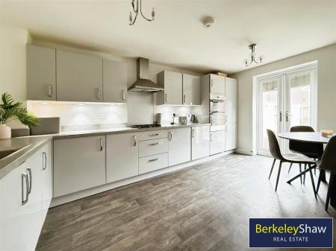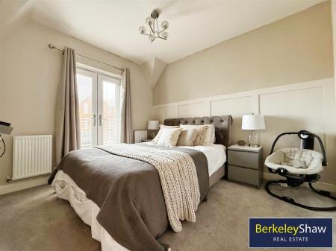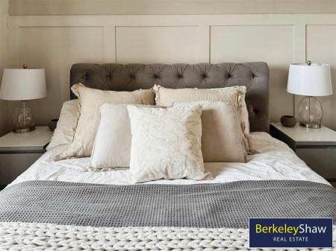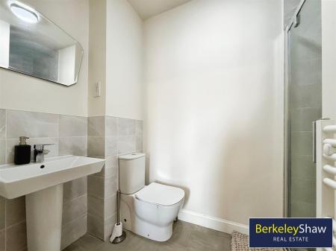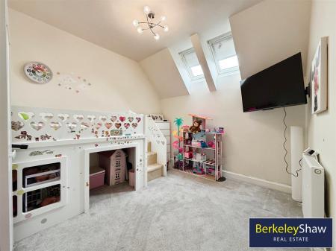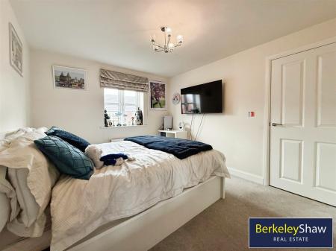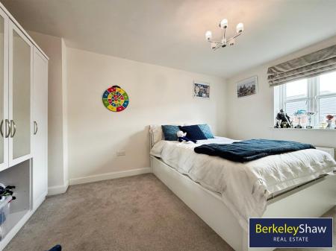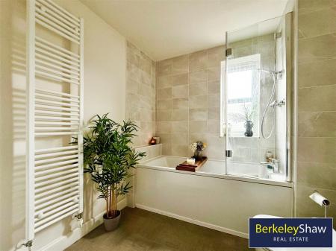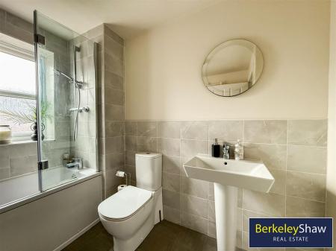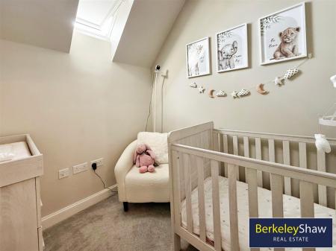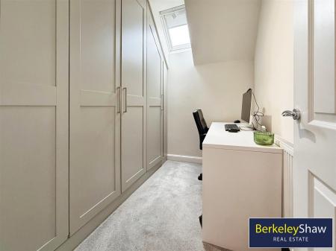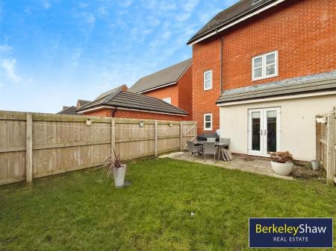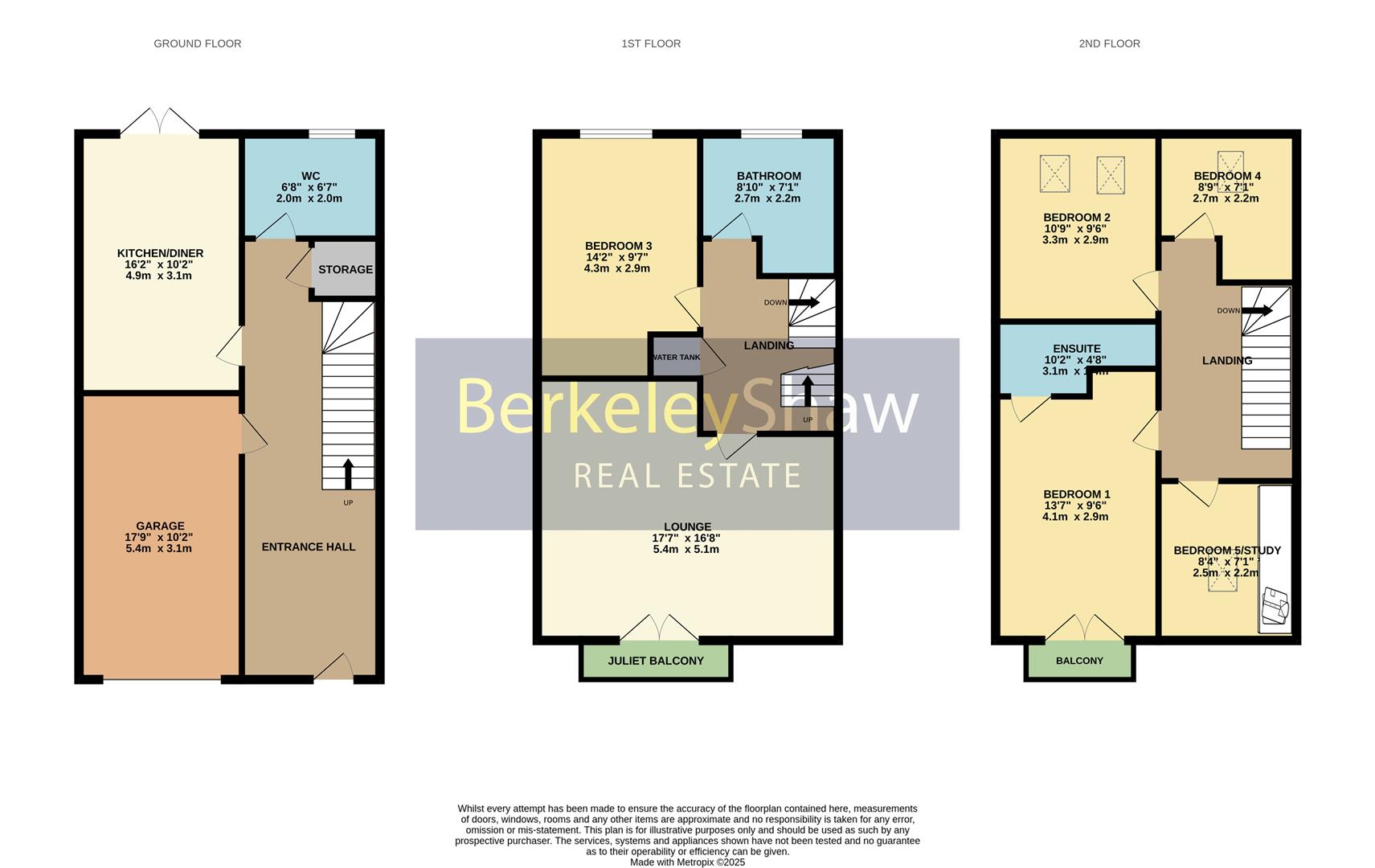- FREEHOLD
- Established Community
- 5 Bedrooms
- En-suite Master Bedroom & Balcony
- 5 Years NHBC Remaining
- Integral Garage
- Parking
- Sunny Family Garden
- Fitted Wardrobes
5 Bedroom House for sale in Southport
This nearly new end terrace house, built in 2020 has 5 years remaining on its NHBC offering buyers peace of mind for the future. Located in a sought after area with local shops, restaurant's, excellent schools/colleges and hospital close by it will appeal to families requiring easy access to amenities.
With five bedrooms (three doubles and two singles) with bespoke fitted wardrobes, set over 3 floors, this property provides ample space to grow and thrive.
The three bathrooms ensure that morning routines run smoothly, catering to the needs of a busy household. The practical integral garage adds convenience, while the parking spaces for up to two vehicles makes this home particularly appealing for those with multiple cars.
The good-sized garden is a delightful feature, offering a private & safe outdoor space for children to play, gardening enthusiasts to indulge their passion, or simply for enjoying the fresh air. Situated on a quiet street, this property provides a peaceful retreat from the hustle and bustle of everyday life. Within the development is a new children's play park to meet friends and run off some of that boundless energy.
This home is not just a place to live; it is a sanctuary that combines modern amenities close by and thoughtful design in a prime location,
Hall - 2.0 x 7.67 (6'6" x 25'1") -
Garage - 3.09 x 5.41 (10'1" x 17'8") -
Kitchen/Diner - 3.09 x 4.94 (10'1" x 16'2") - With a range of base and high level fitted units, patio doors to sunny rear garden. Integrated appliances and space for all the family to dine together.
Downstairs Wc - 2,00 x 2.02 (6'6",0'0" x 6'7") - Handy downstairs WC to save taking the stairs
Lounge - 5.09 x 5.36 (16'8" x 17'7") - Juliet balcony to the front aspect, decorative wood panelling.
Bedroom 1 - 2.90 x 4.14 (9'6" x 13'6") - With balcony to the front aspect and en-suite shower room. Decorative wood panelling and fitted carpet.
En-Suite - 2.90 x 1.39 (9'6" x 4'6") - Cubicle shower, sink and WC, chrome heated towel rail.
Bedroom 2 - 2.90 x 3.28 (9'6" x 10'9") - DOUBLE
Bedroom 3 - 2.92 x 4.31 (9'6" x 14'1") - DOUBLE
Family Bathroom - 2.17 x 2.68 (7'1" x 8'9") -
Bedroom 4 - 2.17 x 2.66 (7'1" x 8'8") - SINGLE
Bedroom 5/Study - 2.17 x 2.54 (7'1" x 8'3") - SINGLE with fitted wardrobes
Property Ref: 7776452_33668337
Similar Properties
Bowring Park Avenue, Liverpool
3 Bedroom Semi-Detached House | Offers Over £280,000
Check out the fantastic secret garden and man cave on this amazing home! Berkeley Shaw Real Estate is delighted to offer...
Picton Road, Waterloo, Liverpool
4 Bedroom Terraced House | Offers Over £280,000
Located on Picton Road this character 4 bedroom terrace property is in the heart of the sought-after area of Waterloo, L...
Blucher Street, Waterloo, Liverpool
4 Bedroom Terraced House | Offers Over £280,000
Whether you are looking for a spacious home just a short walk away from Crosby Beach or a licensed short term rental inv...
3 Bedroom House | Offers in excess of £285,000
What about living in the HEART of CROSBY? A THREE bedroom property (with scope to extend and gain a FOURTH bedroom!) whi...
Handfield Road, Waterloo, Liverpool
3 Bedroom Terraced House | Offers Over £290,000
A large 3 bedroom (originally 4) mid-terrace family home in the heart of WATERLOO L22 offered with NO CHAIN. If you are...
Mark Road, Hightown, Liverpool
2 Bedroom Semi-Detached Bungalow | £290,000
Are you looking to down-size to the sought after coastal village of Hightown? With a local pub, florist, pharmacy, coffe...

Berkeley Shaw Real Estate (Liverpool)
Old Haymarket, Liverpool, Merseyside, L1 6ER
How much is your home worth?
Use our short form to request a valuation of your property.
Request a Valuation
