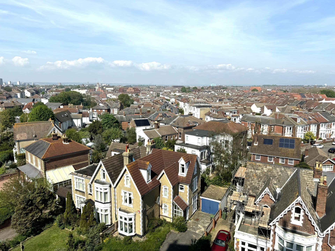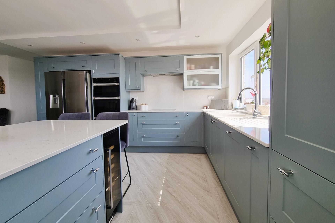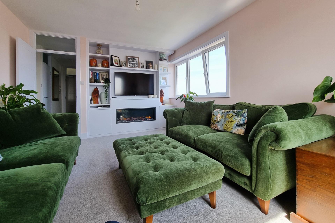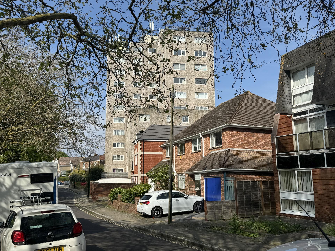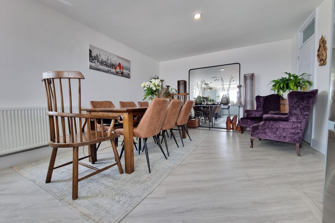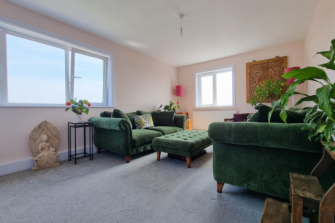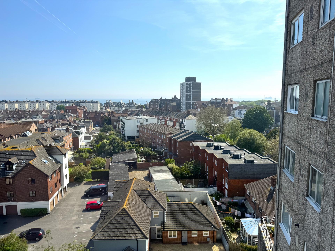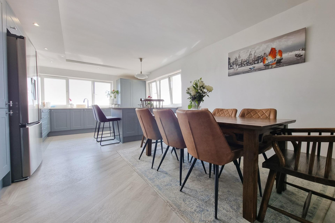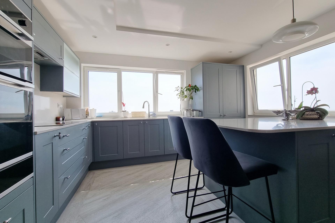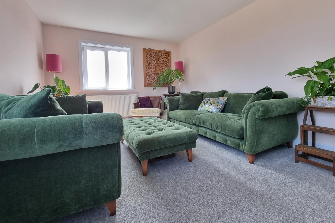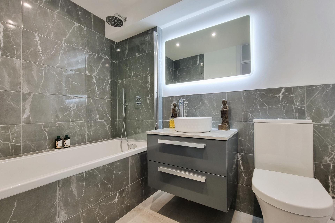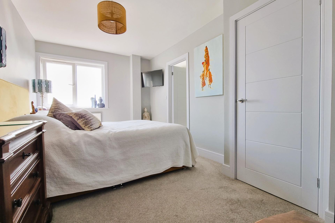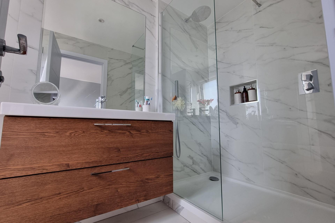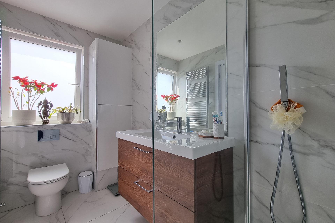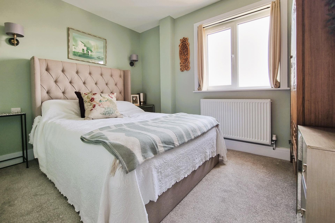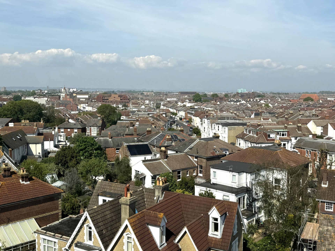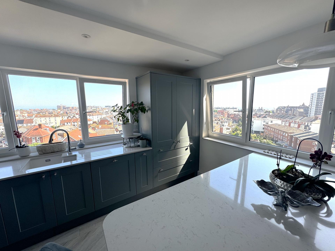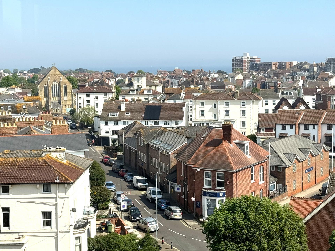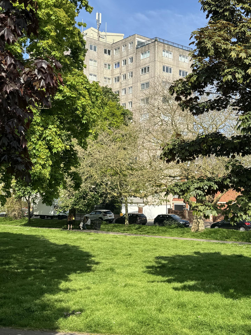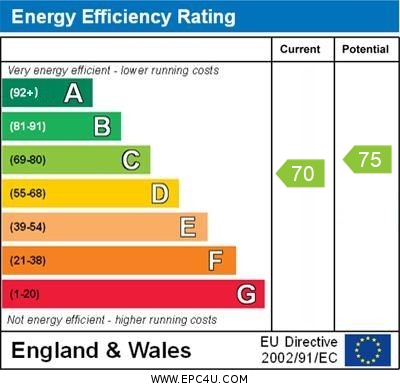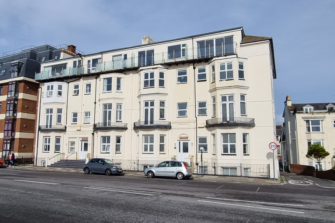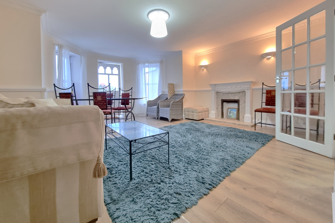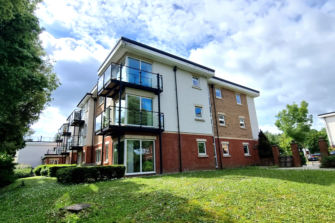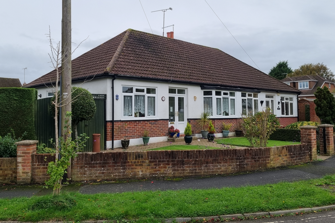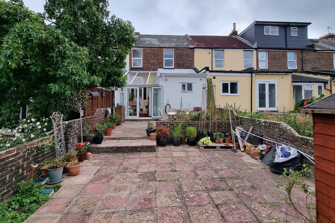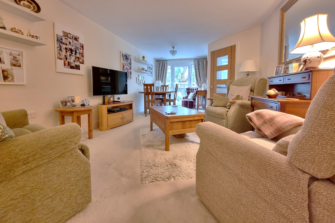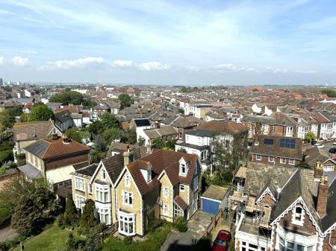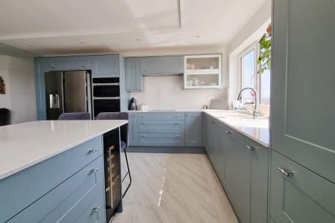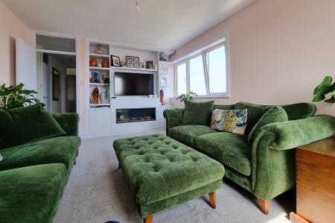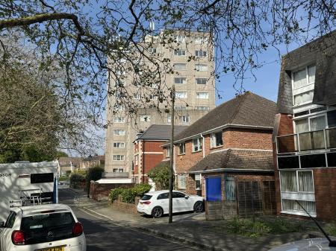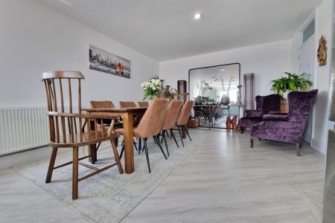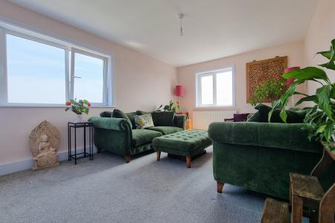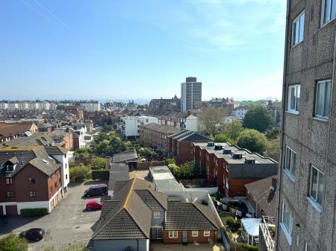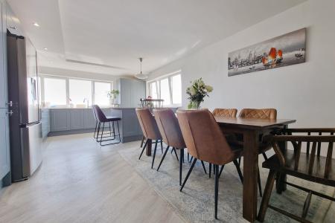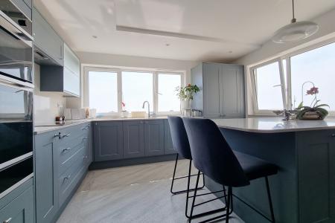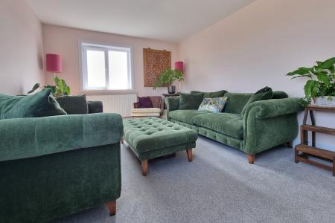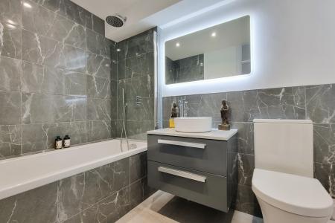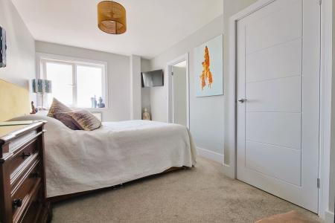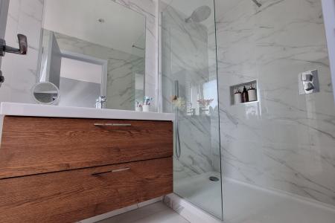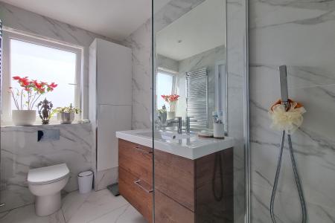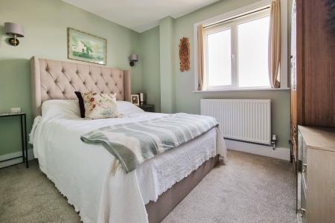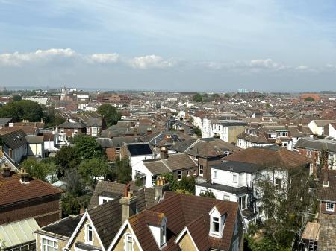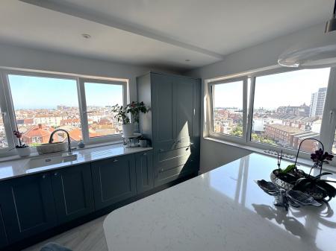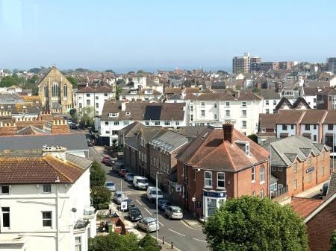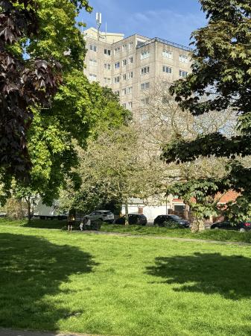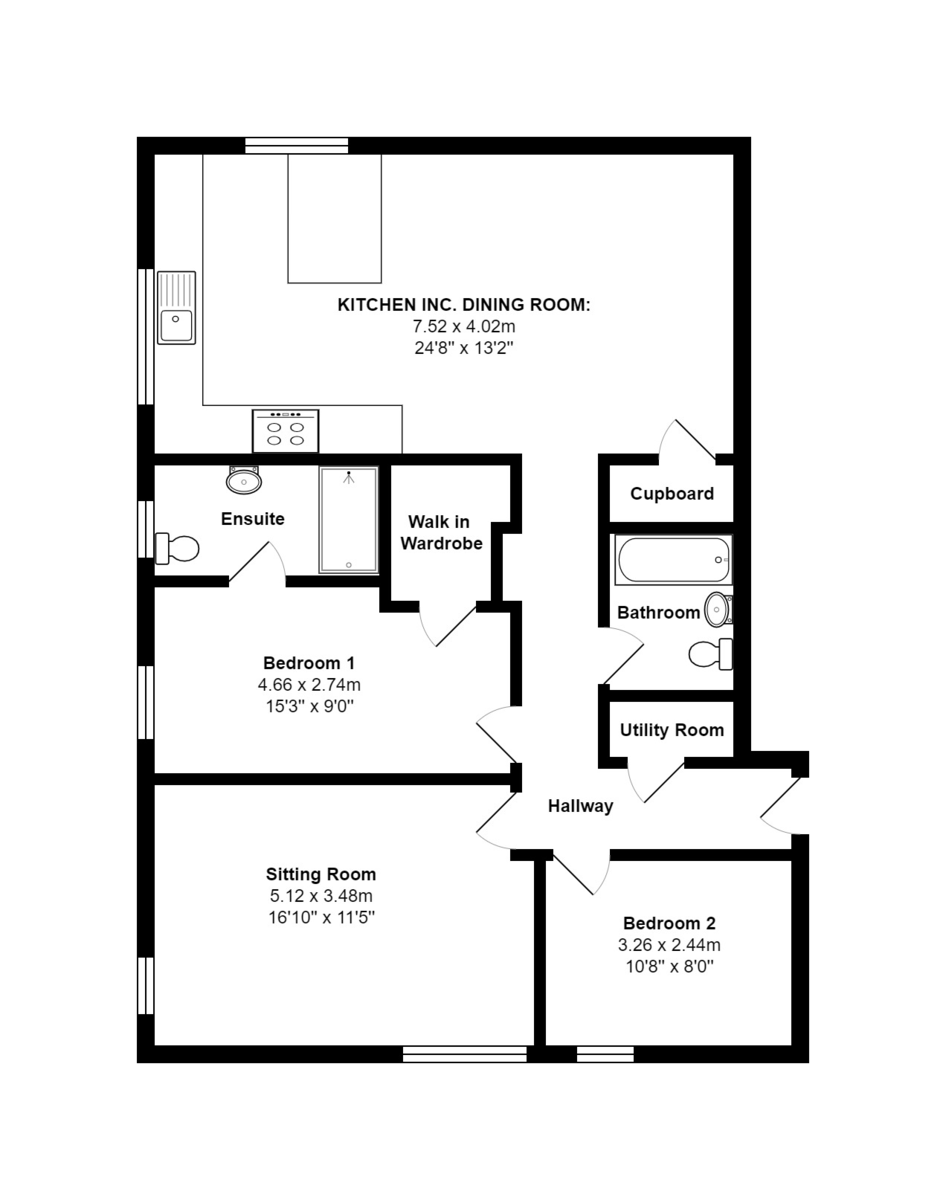- Privately Owned Apartment Block
- Recently Refurbished & Updated
- Two Bedrooms
- Outstanding Panoramic Views on Three Sides
- Bathroom & En-Suite Shower Room
- Secure Underground Car Parking Space
- Lift Service
- 24' Fitted Kitchen / Dining Room
- Council Tax Band C - Portsmouth City Council
2 Bedroom Apartment for sale in Southsea
PROPERTY SUMMARY An impressive, recently refurbished and updated 8th floor apartment which has outstanding views on three sides over the City of Portsmouth towards Portsdown Hill in the distance, Eastney and the Solent. The apartment has a newly fitted kitchen, bathroom, en-suite shower room, fitted floor coverings throughout, gas fired central heating, a lift service to all floors and secure underground car parking space. Being located adjacent to Clarendon Road Green recreation ground, the Southsea seafront, the cosmopolitan Albert Road and shopping facilities, café's and restaurants in Palmerston Road and the surrounding area, with highly regarded schools nearby, early internal viewing of this impressive apartment is strongly recommended in order to appreciate the accommodation and location on offer.
ENTRANCE Steps leading up to communal main front door, entry phone system, sliding doors leading to communal hallway, lift and stairs to all floors. Eighth floor landing:
FLAT 803 Main front door with leading to:
HALLWAY L shaped, entry phone system, doors to primary rooms, ceiling spotlights.
SITTING ROOM 16' 10" x 11' 5" (5.13m x 3.48m) Dual aspect double glazed windows to rear and side with views over roof tops towards Portsmouth and Portsdown Hill in the distance and towards Eastney, the waterfront and the Solent, radiator, media wall with range of shelving, low level storage cupboards, remote control electric coal and pebble effect fire and wiring for T.V. over.
BEDROOM 2 10' 8" x 8' 0" (3.25m x 2.44m) Double glazed window to rear aspect with views over roof tops towards Portsmouth and Portsdown Hill in the distance, wall mounted bedside lights, radiator.
BEDROOM 1 15' 3" x 9' 0" (4.65m x 2.74m) Double glazed window to side aspect with views towards Southsea seafront and Eastney over roof tops, door to walk-in wardrobe, door to en-suite shower room, radiator.
EN-SUITE SHOWER ROOM Double glazed frosted window to side aspect, fully porcelain tiled to floor and walls, large shower cubicle with drench style hood, separate shower attachment and wall controls, recessed shelf, rectangular wash hand basin with mixer tap and drawers under, mirror over, ceiling spotlights, built-in cupboard housing Vaillant boiler supplying domestic hot water and central heating (not tested), gas meter and shelving, concealed cistern w.c., chrome heated towel rail, ceiling spotlights, underfloor heating.
WALK IN WARDROBE 5' 10" x 4' 5" (1.78m x 1.35m) Open rails, high level shelving, recess with electric consumer box, ceiling spotlights.
UTILITY CUPBOARD Work surface, washing machine point, range of shelving.
FAMILY BATHROOM White suite comprising: panelled bath with wall mounted controls, drench style shower hood and folding shower screen, porcelain tiled surrounds, shelving, rectangular vanity unit with circular wash hand basin, mixer tap and drawers under, mirror with backlighting, concealed cistern w.c., porcelain tiled surrounds and flooring with under floor heating, heated towel rail, extractor fan, ceiling spotlights.
KITCHEN INC. DINING ROOM 24' 8" x 13' 2" (7.52m x 4.01m) High quality vinyl flooring, radiator, large walk-in storage cupboard, square opening leading to hallway, range of dimmer switches, peninsular style island with deep cupboards to one side, range of drawers with soft close mechanism, hidden utility drawers, pan drawers to one side, wine cooler and breakfast bar to one side, double glazed windows to rear and side aspects with outstanding views over roof tops towards the Solent and Isle of Wight, range of grey fronted wall and floor units with quartz work surface and matching splashback, 1½ bowl ceramic sink with mixer tap and quartz drainer to one side, integrated appliances including integrated AEG dishwasher with matching door, pull-out bin, corner carousel unit, power points with USB ports, two wall mounted units with frosted glazed panelled doors with under unit lighting, inset AEG induction hob with pan drawers under and extractor hood, fan and light over, eye-level double oven and grill with hot plate and storage cupboards under and over, free standing American style fridge/freezer with cold water supply, tall larder unit storing ironing board with storage cupboards over, ceiling spotlights, matching flooring, further tall storage cupboard with spice drawers and hidden utensil drawer.
CAR PARKING Secured underground allocated parking space No. 47
TENURE Leasehold – 125 years from new in 2000 (101 years remaining).
SERVICE CHARGE £2,500.00 per annum (managed by TPM Management Ltd)
GROUND RENT None payable as a share of the Freehold is transferred with the sale.
AGENTS NOTES Please contact the agent to discuss material information relating to the mortgageability of the building.
Important information
This is not a Shared Ownership Property
Property Ref: 57518_100157006261
Similar Properties
2 Bedroom Apartment | Guide Price £299,995
A waterfront apartment which is set back from the promenade in an imposing corner residence, formerly the Berkeley Hotel...
2 Bedroom Apartment | Guide Price £290,000
A ground floor, two bedroom flat which is situated in a prominent waterfront location within easy access to the Victoria...
2 Bedroom Apartment | Guide Price £285,000
A first floor purpose built apartment within this prestigious development. There are a number of outstanding features, n...
2 Bedroom Semi-Detached Bungalow | Guide Price £320,000
A semi-detached bungalow which is situated on a prominent corner plot with wrap-around well stocked and manicured garden...
3 Bedroom Terraced House | £320,000
An extended three bedroom, bay and forecourt mid-terraced house in a popular residential location in Southsea. The prope...
2 Bedroom Apartment | Guide Price £325,000
A retirement apartment which sits proudly at the bottom of Carmarthen Avenue, one of the area’s most acclaimed avenues w...

Town & Country Southern (Drayton, Portsmouth)
Drayton, Portsmouth, Hampshire, PO6 2AA
How much is your home worth?
Use our short form to request a valuation of your property.
Request a Valuation
