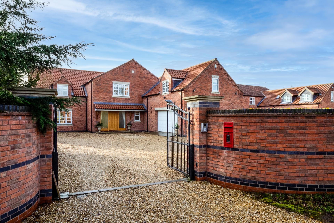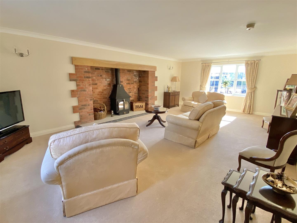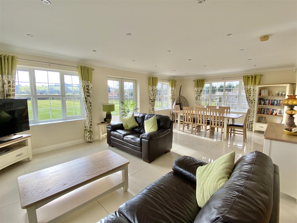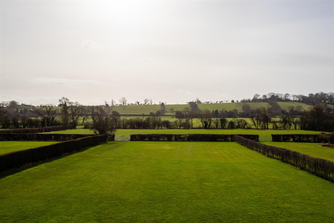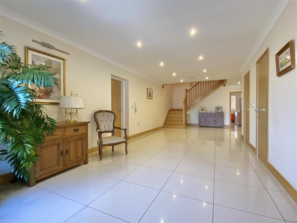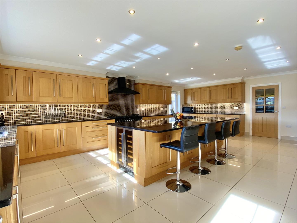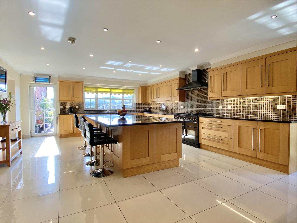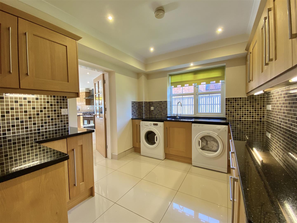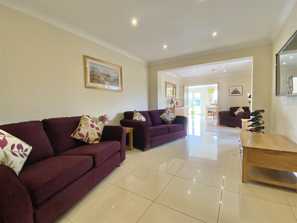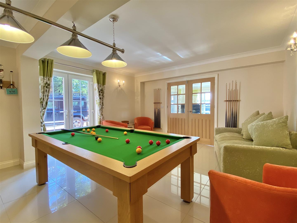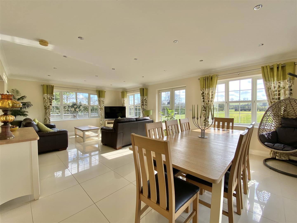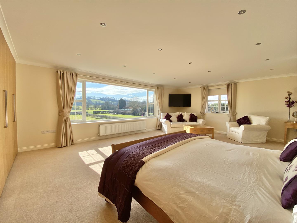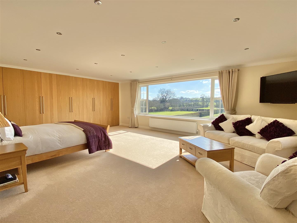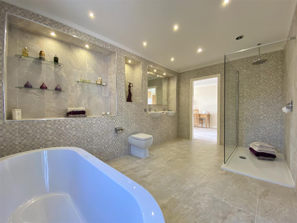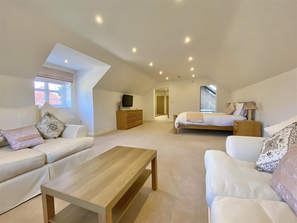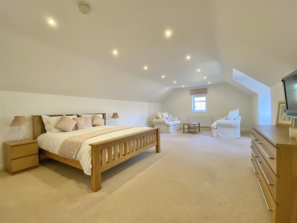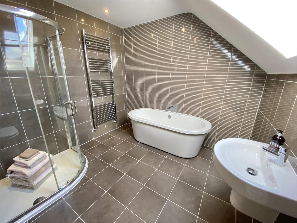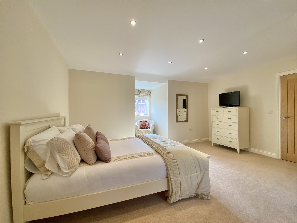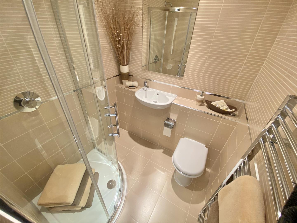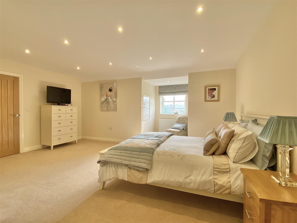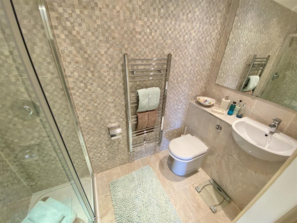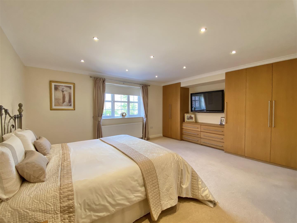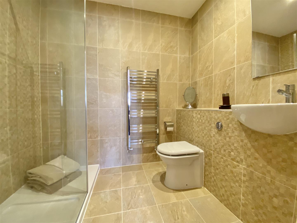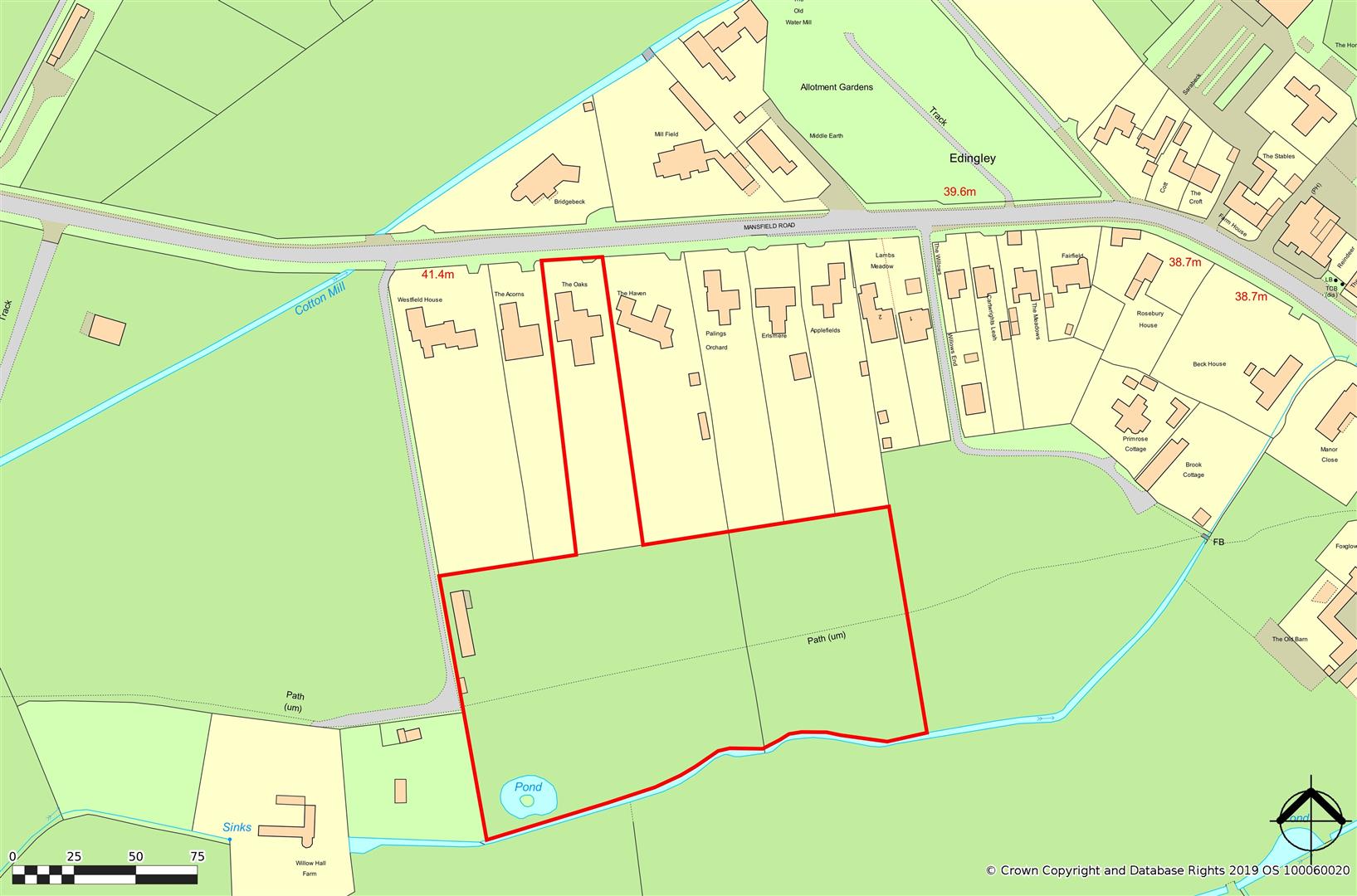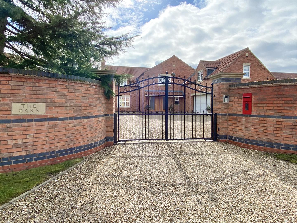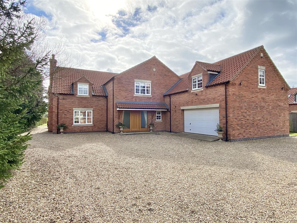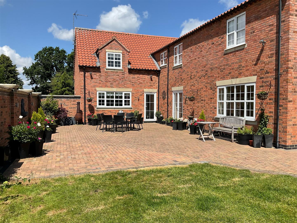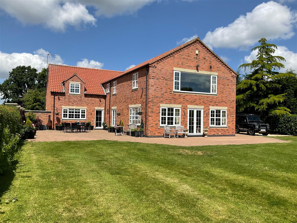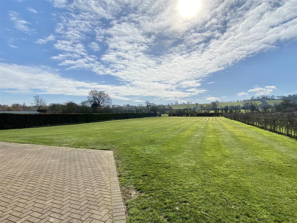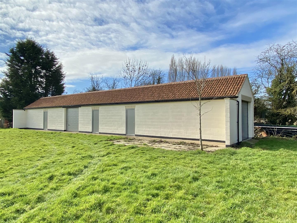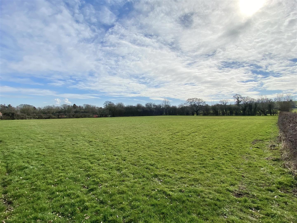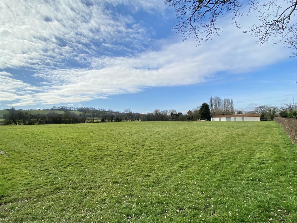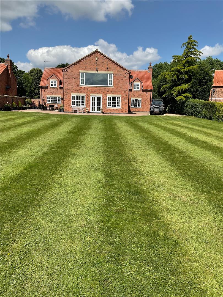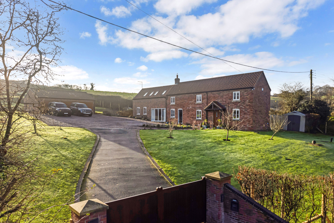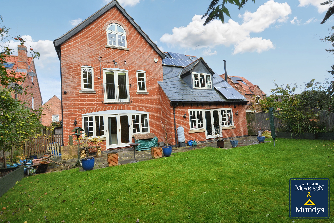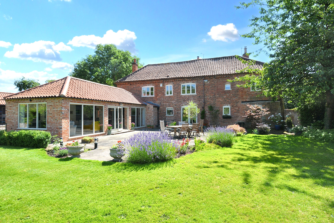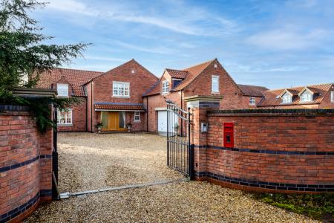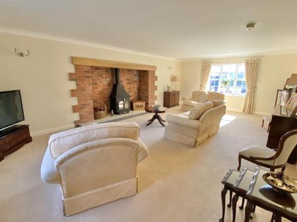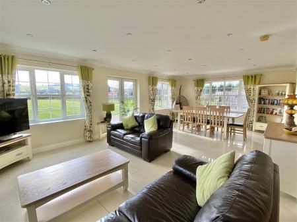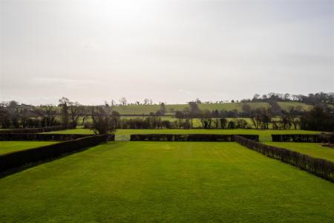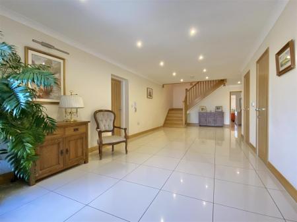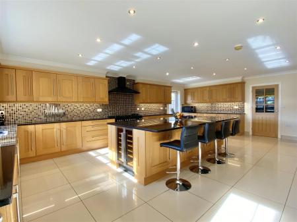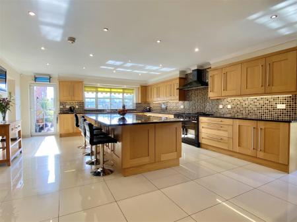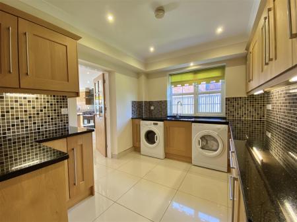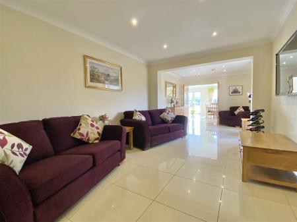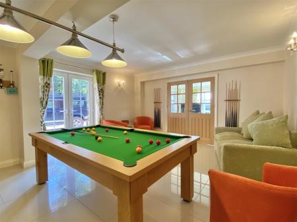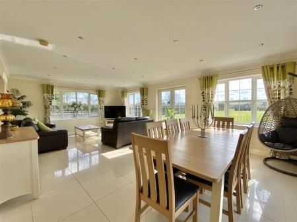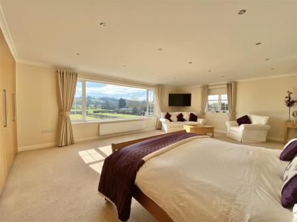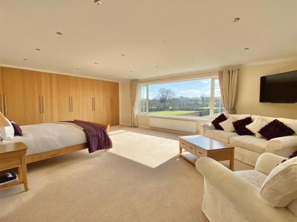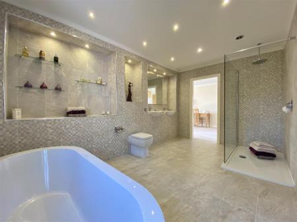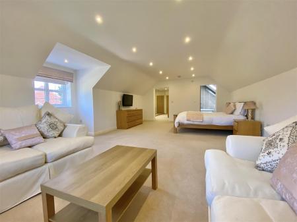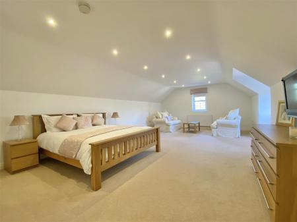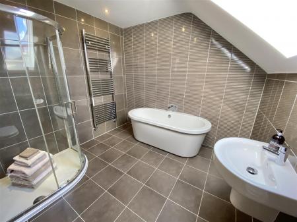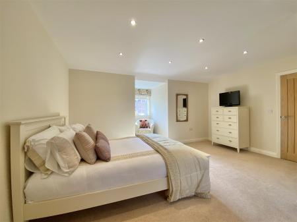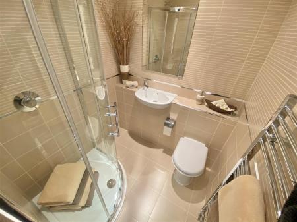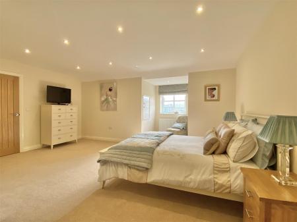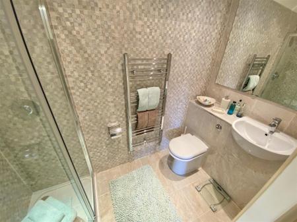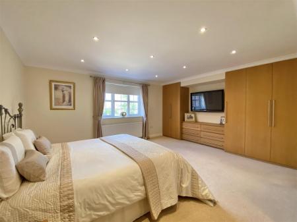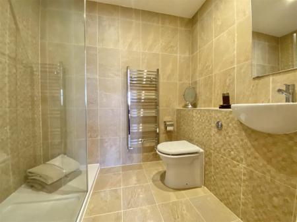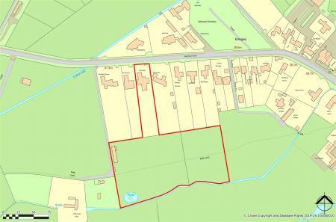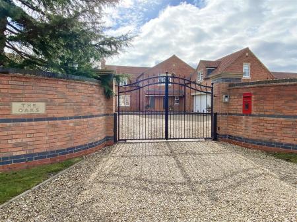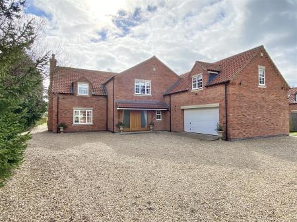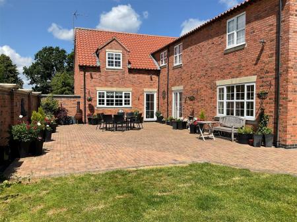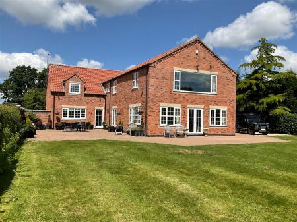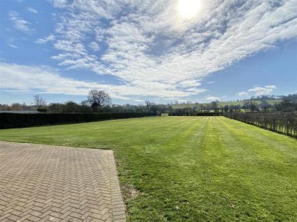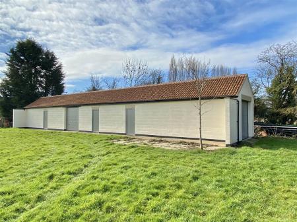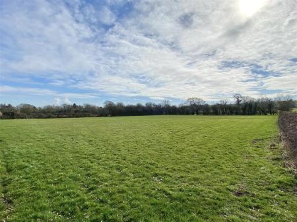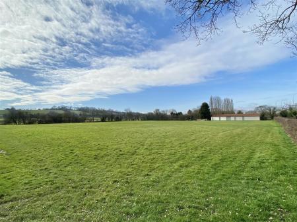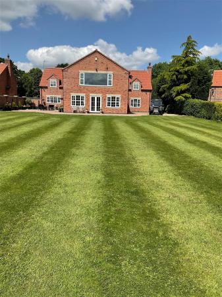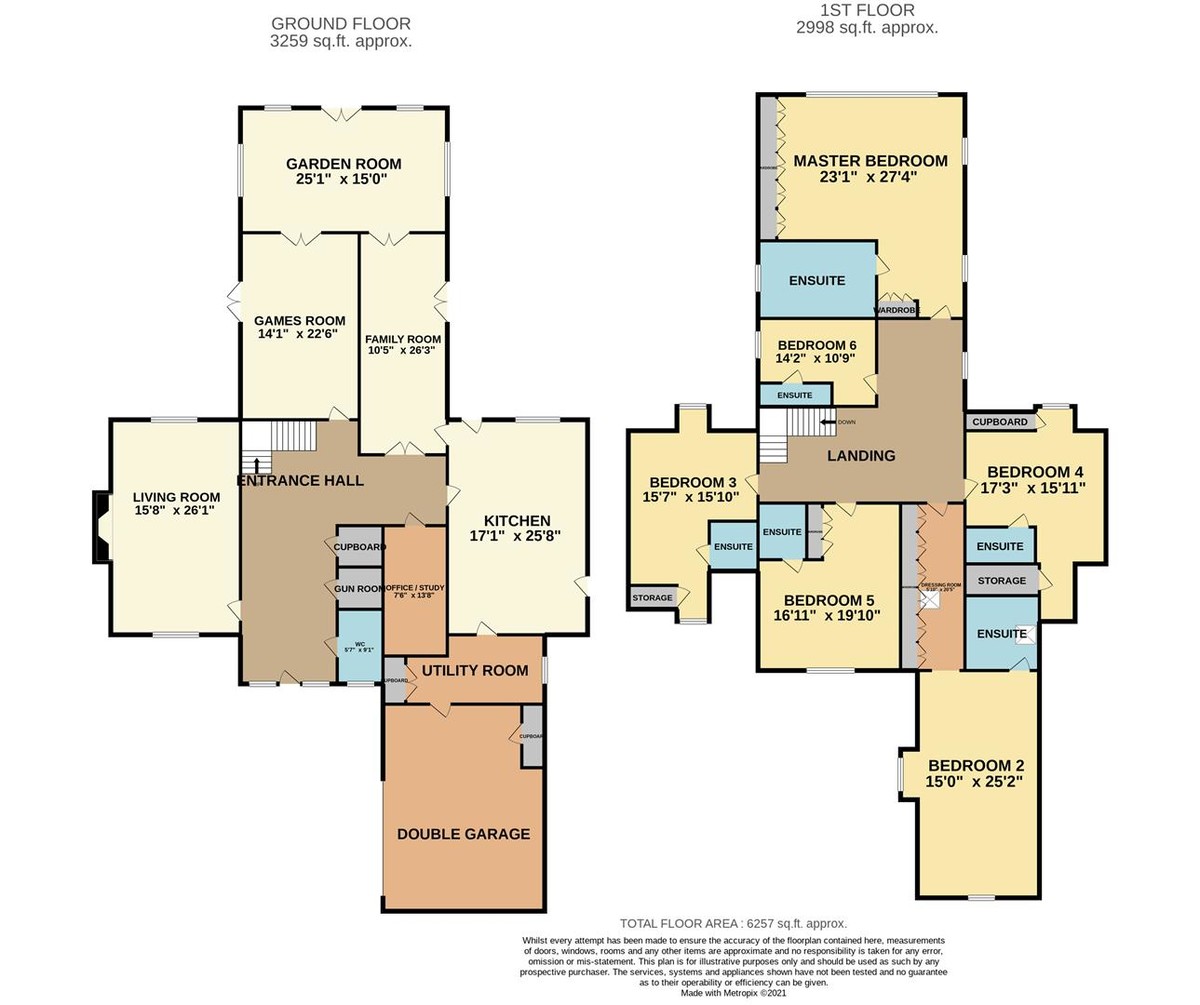- Contemporary Detached Family Home
- Six Bedrooms all with En-Suites
- 6,200 sq ft Accommodation
- Flexible Living Space
- Large Driveway, Ample Parking & Double Garage
- Rear Access to Two Paddocks (2 acres & 2.5 acres (STS)) and Stable Block
- Southwell Minster Catchment Village Location
- EPC Rating - B
- Council Tax Band - F
6 Bedroom Detached House for sale in Southwell
Immaculately presented, a contemporary detached family home offering accommodation extending to over 6,200 sq ft with gardens and paddock which in total offer 5.1 acres (STS). The flexible accommodation could easily be converted to allow multi-generation living which has all been built, fitted and finished to the highest specification by the present owners. In brief, this stunning home offers accommodation including Entrance Hall, Cloakroom, Living Room, Games Room, Garden Room, Family Room, Open Plan Breakfast Kitchen, Study/Office and Utility, all with underfloor heating. The First Floor accommodation offers six Bedrooms, all having en-suite facilities, with Bedroom Two having a large Dressing Room and the Master bedroom having wonderful field views. Outside, electric gates open to a large driveway with ample parking and giving access to the Double Garage with Boiler Room. To the rear there is a lawned garden with a private block paved courtyard garden, field gate access to fenced paddocks (totalling 4.5 acres (STS)) and stable block with power and water connected.
ENTRANCE HALL With oak doors with double glazed side panels, tiled floor, entry phone to main gate and solid oak staircase to the First Floor Landing.
CLOAKROOM 2.77 x 2.62 (9'1" x 8'7") With double glazed window to front elevation, low level WC, wash hand basin, tiled floor and one tiled wall.
STORE ROOM
LIVING ROOM 7.95 x 4.78 (26'1" x 15'8") With double glazed windows to the front and rear elevations, Inglenook fireplace with Clearview 750 log burner, tiled hearth, brick inset and surround and beam mantle.
GAMES ROOM 6.86 x 4.29 (22'6" x 14'1") With double glazed double door to side elevation, tiled floor and multi paned glazed panel double doors to the Garden Room.
GARDEN ROOM 7.65 x 4.57 (25'1" x 15'0") With double glazed double door to the rear elevation, double glazed windows to three elevations, tiled floor and superb open views to the rear.
FAMILY ROOM 8 x 3.18 (26'3" x 10'5") With double glazed double doors to side elevation, tiled floor and multi paned glazed double doors leading to the Garden Room.
BREAKFAST KITCHEN 7.82 x 5.21 (25'8" x 17'1") Fitted with an extensive range of wall and floor units with granite work surfaces and grooved drainer, under mounted sink, integrated dishwasher, Rangemaster oven/grill with extractor fan over, two full height fridges and one full height freezer, central island/breakfast bar with further base units and wine cooler and tiled floor.
OFFICE/STUDY 4.17 x 2.29 (13'8" x 7'6") With tiled floor and a range of fitted furniture.
UTILITY ROOM With ample wall and floor units with granite work surfaces and grooved drainer with tiled splash-backs, under mounted sink, plumbing for washing machine, space for dryer, tiled floor, cloaks cupboard and courtesy door to the Garage.
Wide open landing with oak staircase, radiator and double glazed window to the side elevation.
MASTER SUITE 8.33 x 7.04 (27'4" x 23'1") With large double glazed window to rear elevation enjoying open field views, two double glazed windows to the side elevation, two radiators, full length of wardrobes and further triple wardrobe (please note that Planning has been approved for the addition of a Juliette balcony to the rear elevation).
EN-SUITE BATHROOM With suite to comprise of double ended bath with centre taps, walk-in shower with drench head, 'his' and 'hers' wash hand basin and low level WC, fully tiled floors and walls, heated towel rail and double glazed window to the side elevation.
BEDROOM TWO 7.67 x 4.57 (25'2" x 15'0") A private suite having double glazed windows to the front and side elevations and two radiators.
DRESSING ROOM With length of mirror fronted wardrobes.
EN-SUITE BATHROOM With suite to comprise double ended bath with centre taps, shower cubicle, wash hand basin and low level WC, heated towel rail, tiled walls and floor and Velux window.
BEDROOM THREE 4.83 x 4.75 (15'10" x 15'7") With double glazed windows to the front and rear elevations, radiator and recessed storage.
EN-SUITE SHOWER ROOM With suite to comprise walk-in shower, wash hand basin and low level WC, heated towel rail, tiled floor and tiled walls.
BEDROOM FOUR 5.26 x 4.85 (17'3" x 15'11") With double glazed window to rear elevation and radiator.
EN-SUITE SHOWER ROOM With suite to comprise walk-in shower, wash hand basin and low level WC, heated towel rail, tiled floor and tiled walls.
BEDROOM FIVE 6.05 x 5.16 (19'10" x 16'11") With double glazed window to the front elevation, radiator and a range of wardrobes.
EN-SUITE SHOWER ROOM With suite to comprise walk-in shower, wash hand basin, low level WC, heated towel rail, tiled floor and tiled walls.
BEDROOM SIX 4.32 x 3.28 (14'2" x 10'9") With double glazed window to side elevation and radiator.
EN-SUITE SHOWER ROOM With suite to comprise walk-in shower, wash hand basin and low level WC, heated towel rail, tiled floor and tiled walls.
OUTSIDE Outside electric gates open to a large driveway with ample parking and giving access to the Double Garage with Boiler Room housing the Valliant boiler. To the rear there is a lawned garden with private block paved courtyard garden and field gate access to rear paddocks extending to 4.5 acres in total (STS) and the brick built stable block.
BRICK BUILT STABLE BLOCK 88' 3" x 13' 6" (26.9m x 4.11m) With power and water connected. This building offers superb potential for further development (subject to the necessary Planning).
LOCAL AUTHORITY Newark and Sherwood District Council, Castle House, Great North Road, Newark, NG24 1BY.
Council Tax Band F.
SERVICES All mains services are connected to the property. Mains drainage. We have not tested any apparatus, equipment, fittings or services and so cannot verify that they are in working order. The buyer is advised to obtain verification from their solicitor or surveyor.
TENURE Freehold with vacant possession.
VIEWING By appointment with the agents office.
Property Ref: 675747_102125030932
Similar Properties
4 Bedroom Detached House | Guide Price £944,000
A simply stunning Detached Home with a Detached Annexe and Double Garage built by the present owners in 2015, situated o...
6 Bedroom Detached House | Guide Price £900,000
Situated in this popular location off Westgate in a quiet cul-de-sac setting this spacious three storey detached family...
4 Bedroom Manor House | Offers Over £800,000
One of the most charming and historic country homes we have been fortunate to sell, welcome to this stunning Medieval Pr...
How much is your home worth?
Use our short form to request a valuation of your property.
Request a Valuation

