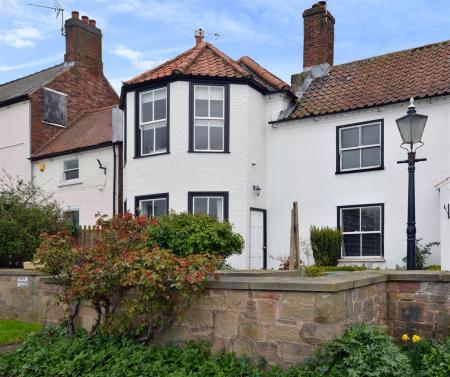- Grade II Listed Terrace Cottage
- Waterfront Location
- Two Bedrooms
- En-suite to Master
- Private Parking
- Annex, Carport & Store
- Riparian Mooring and Fishing Rights
- Immaculately Presented
- Council Tax Band - C (Newark and Sherwood District Council)
- EPC Energy Rating - Exempt
2 Bedroom Cottage for sale in Southwell
Stunning Grade II listed end terrace cottage which was once the village public house having the additional benefit of riparian mooring and fishing rights with pontoon being located in the popular Trent Valley village of Fiskerton. Delightful water front location with views beyond over open fields this unique home offers cleverly extended accommodation including, open plan kitchen/diner, inner hall, ground floor double bedroom with en-suite shower room and bathroom. First floor, lounge with bay window offering views over the River Trent and beyond, Bedroom two. Outside, private parking for two cars with separate annex including car port, studio/gym and store which offers scope as office space or flexible workshop space. To the front of the property the Trent side path leads to a private pontoon which has riparian mooring and fishing rights.
Fiskerton Eagle House offers superb views over the River Trent and Trent Valley beyond, with Main Street situated just to the rear of the property offering a pleasant walk down to the river. The nearest primary school is Bleasby C of E and the Minster School in Southwell is the nearest secondary school. Bleasby is just under 2 miles away, Southwell just under 3 miles, Newark just under 5 miles. Newark offers direct rail link to London Kings Cross with journey times of times of approx. 80 minutes.
Access is gained via a private road (Anchordown)
Main entrance door leads to;
Open Plan Kitchen Diner 4.42m x 3.94m (14'6 x 12'11) Tastefully extended offering a range of handmade wall and floor units, Caple undermounted sink, granite worksurfaces (Everhot oven with induction hob available by separate negotiation) Neff integrated fridge freezer and dishwasher, pantry cupboard with shelving, vertical radiator, tiled floor, two Velux and one double glazed window to the rear.
Inner Hallway Stairs off to the first floor, coved ceiling, cupboard housing electric circuit board for the main house and annex with wiring for generator, tiled floor, radiator.
Bathroom 3.00m x 1.70m (9'10 x 5'7) Fitted suite comprising panelled bath with shower over and side screen, low flush wc, pedestal wash hand basin, heated towel rail, tiled floor and splash tiled surround, beamed ceiling, understairs cupboard housing plumbing for washing machine.
Master Bedroom 3.81m x 3.78m (12'6 x 12'5) Bay fronted Sash window to the front with blinds, mirror fronted wardrobe and two further cupboards/wardrobes, door leads to the front of the property.
En Suite 3.00m x 0.91m (9'10 x 3) Mira shower with tiled surround, pedestal wash hand basin, low flush wc, tiled floor, cupboard housing Combi central heating boiler.
First Floor Landing Doors off to
Lounge 4.42m x 4.27m (14'6 x 14) Large Sash Bay window offering views over the River Trent and countryside beyond with blinds, radiator, gas fire, recessed cupboard.
Bedroom Two 3.45m x 2.90m (11'4 x 9'6) Sash window to the rear, radiator.
Outside Tarmac hardstanding for two cars, rear annex which would be an ideal studio/workshop/gym measuring 15'0 x 10'0. Further carport (16'5 x 10'3) and store area to the rear all with power and light. Delightful cobbled front garden with flower/shrub beds and borders. The rear garden is private and peaceful with a decked area, raised flower beds, water feature and outside lighting.
Riparian Mooring/Fishing rights come with electric and water to a floating pontoon having a metal frame. Boat is available by separate negotiation.
Local Authority Newark and Sherwood District Council, Castle House, Great North Road, Newark, NG24 1BY
Council Tax Band - C
Services All mains services are connected to the property. Mains drainage. We have not tested any apparatus, equipment, fittings or services and so cannot verify that they are in working order. The buyer is advised to obtain verification from their solicitor or surveyor.
Tenure Freehold with vacant possession.
Viewing Information By appointment with the office, call 01636 813971.
Important information
This is not a Shared Ownership Property
Property Ref: 675747_102125030842
Similar Properties
3 Bedroom Detached House | £350,000
Situated in this popular location and offering easy access into Southwell Town Centre this spacious detached house is of...
Lower Kirklington Road, Southwell
3 Bedroom Detached Bungalow | Guide Price £335,000
Spacious detached bungalow offered with no upward chain on a large plot and having a south facing rear garden. Having be...
Ivy Gardens, Bilsthorpe, Newark
3 Bedroom Detached House | Guide Price £330,000
Situated in an elevated position on a small development of just 7 detached properties built by local reputable builder I...
3 Bedroom Chalet | £360,000
Detached chalet style property within a cul-de-sac position and having undergone modernisation by the current owners. In...
Lower Kirklington Road, Southwell
2 Bedroom Detached Bungalow | Guide Price £367,500
Renovated throughout to the highest standard and offered with no upward chain this well appointed detached bungalow has...
3 Bedroom Detached House | Guide Price £375,000
Situated in this delightful rural village and offered with No Upward Chain, The White House has plans passed for the add...
How much is your home worth?
Use our short form to request a valuation of your property.
Request a Valuation















































