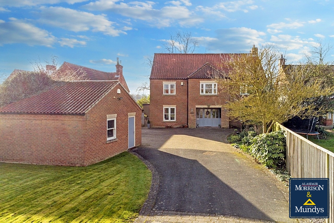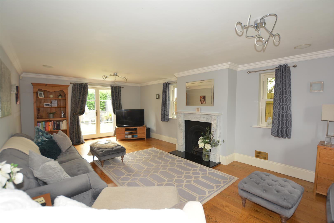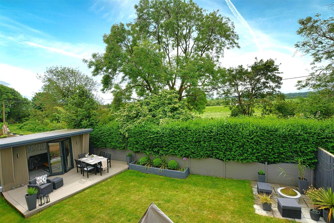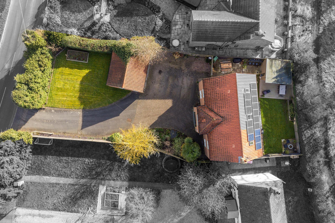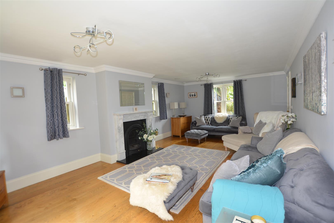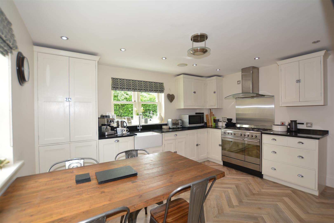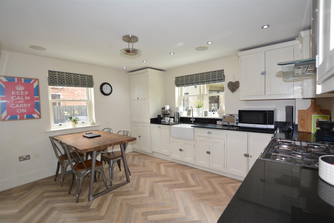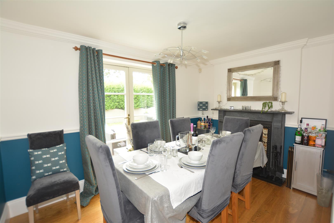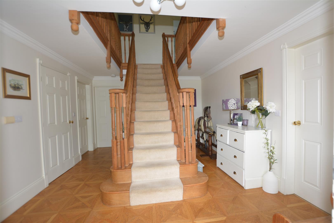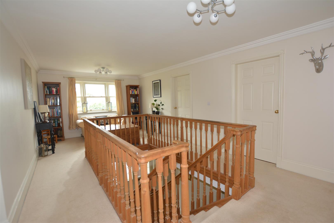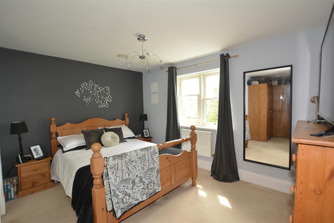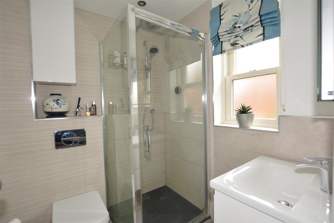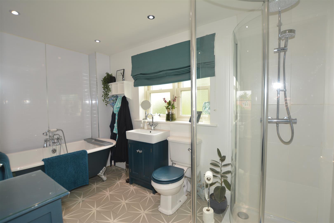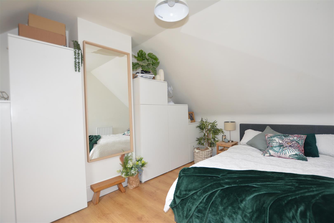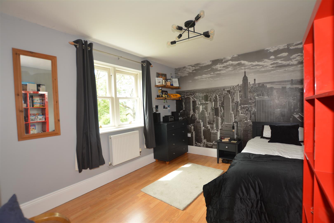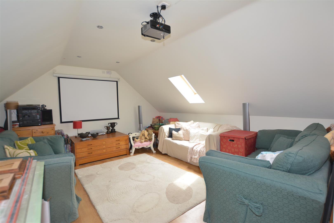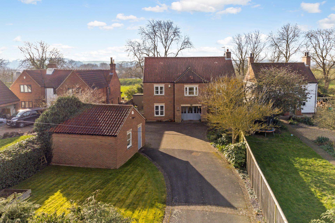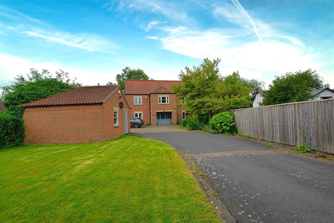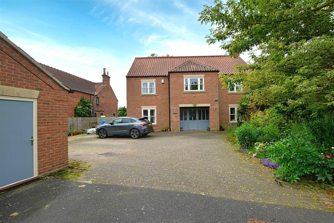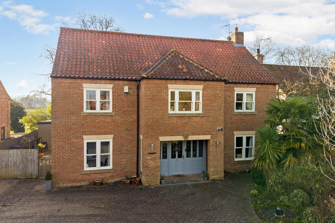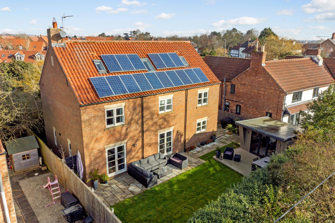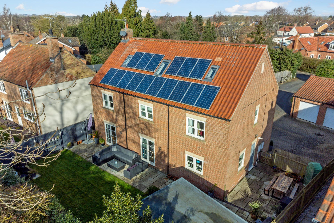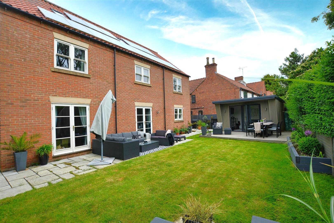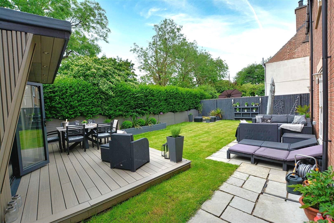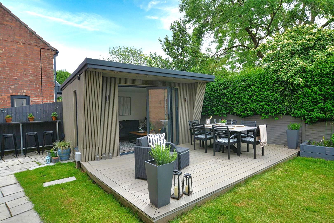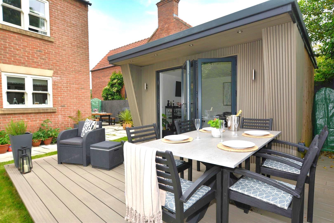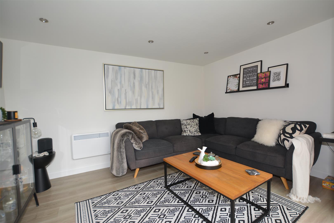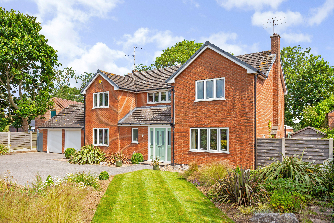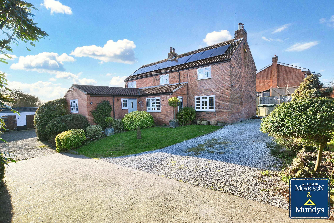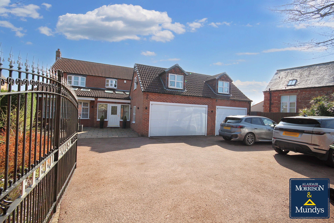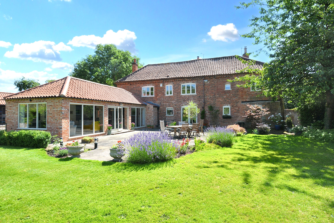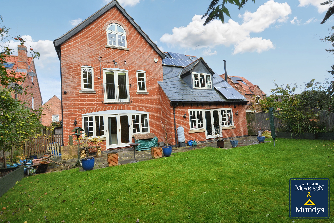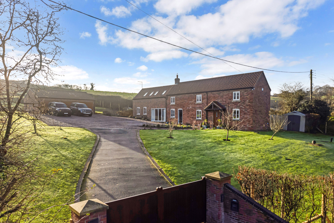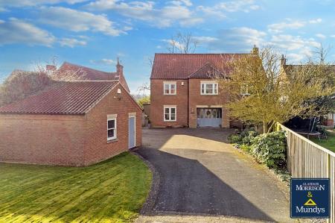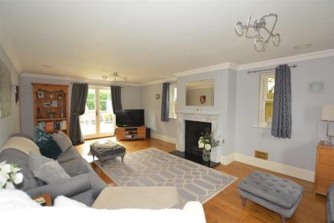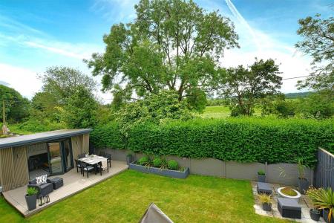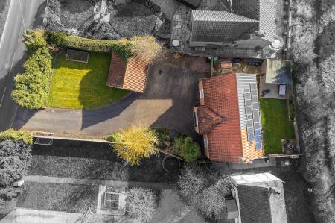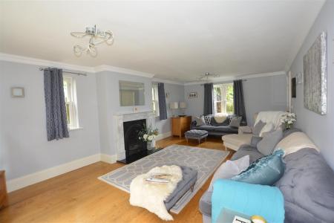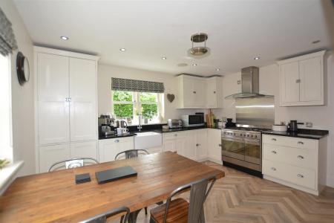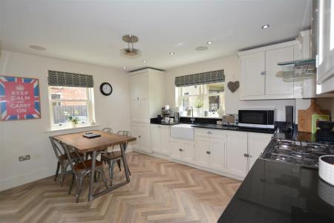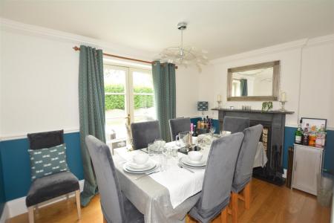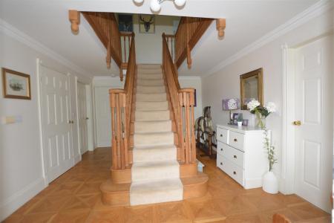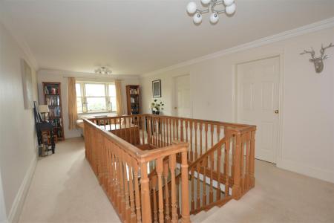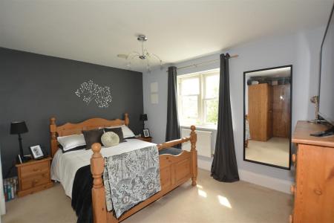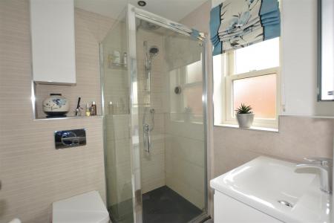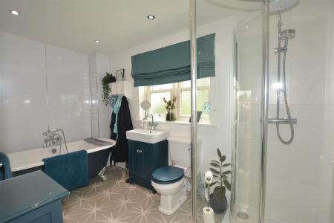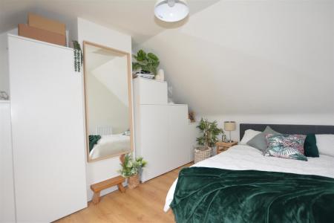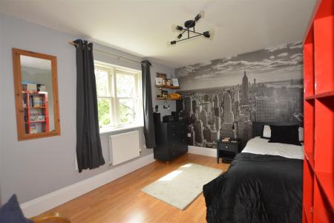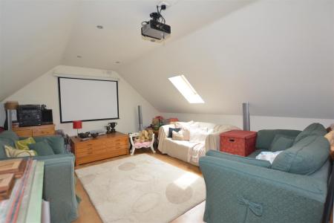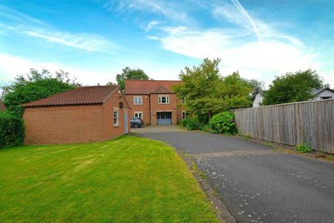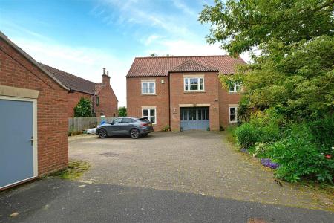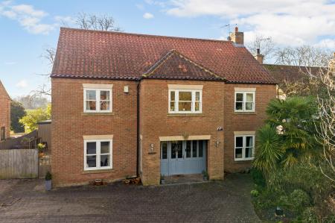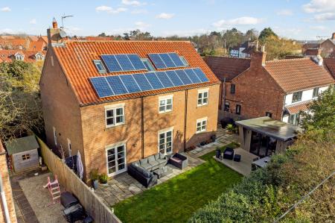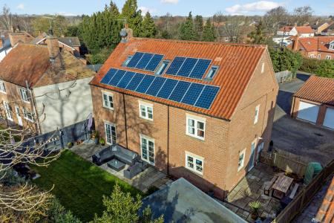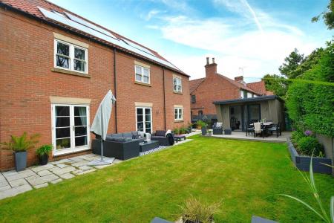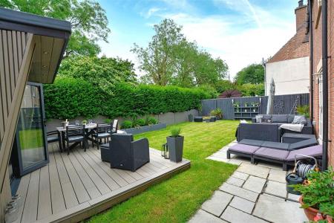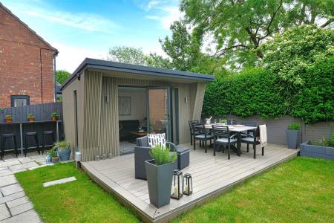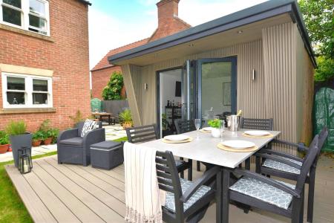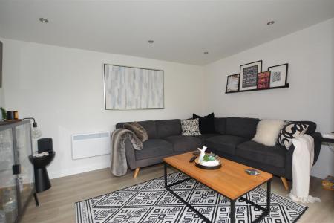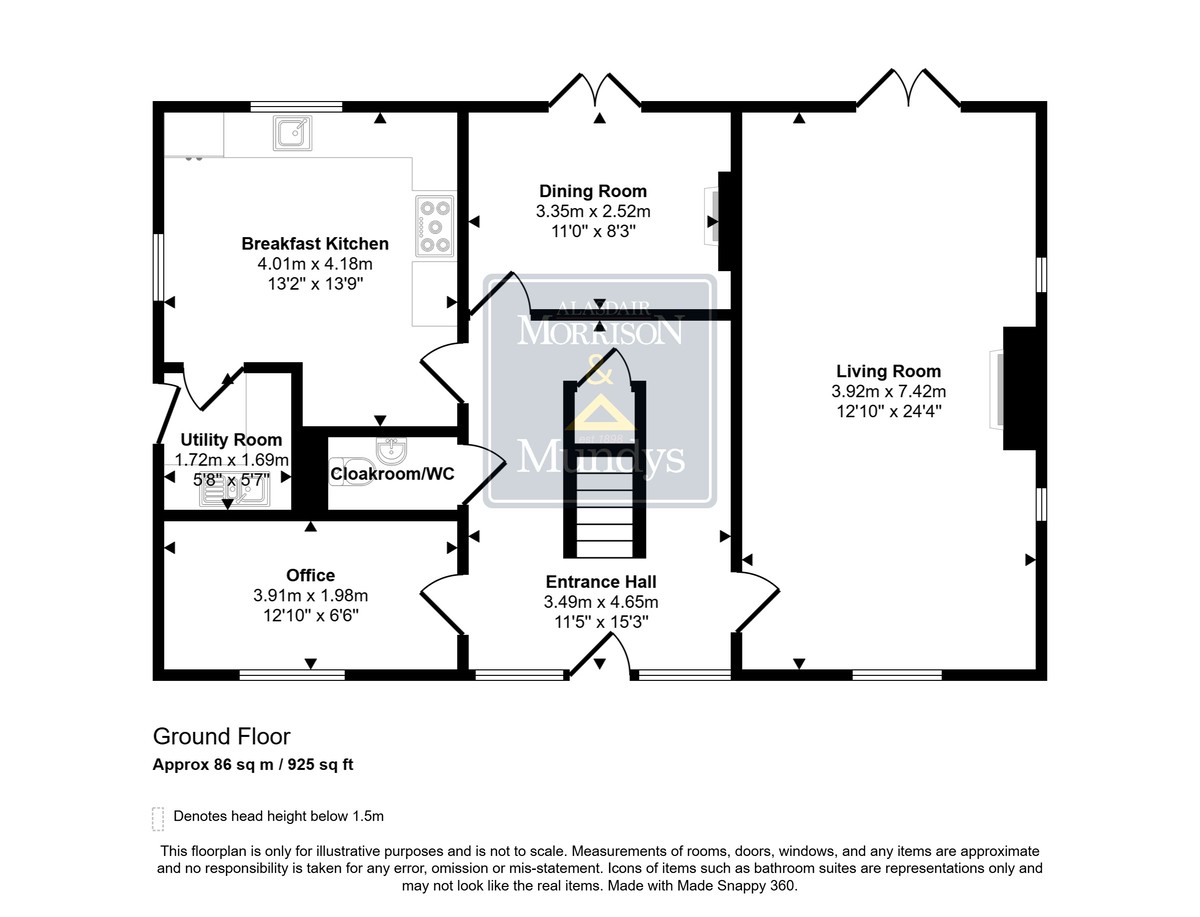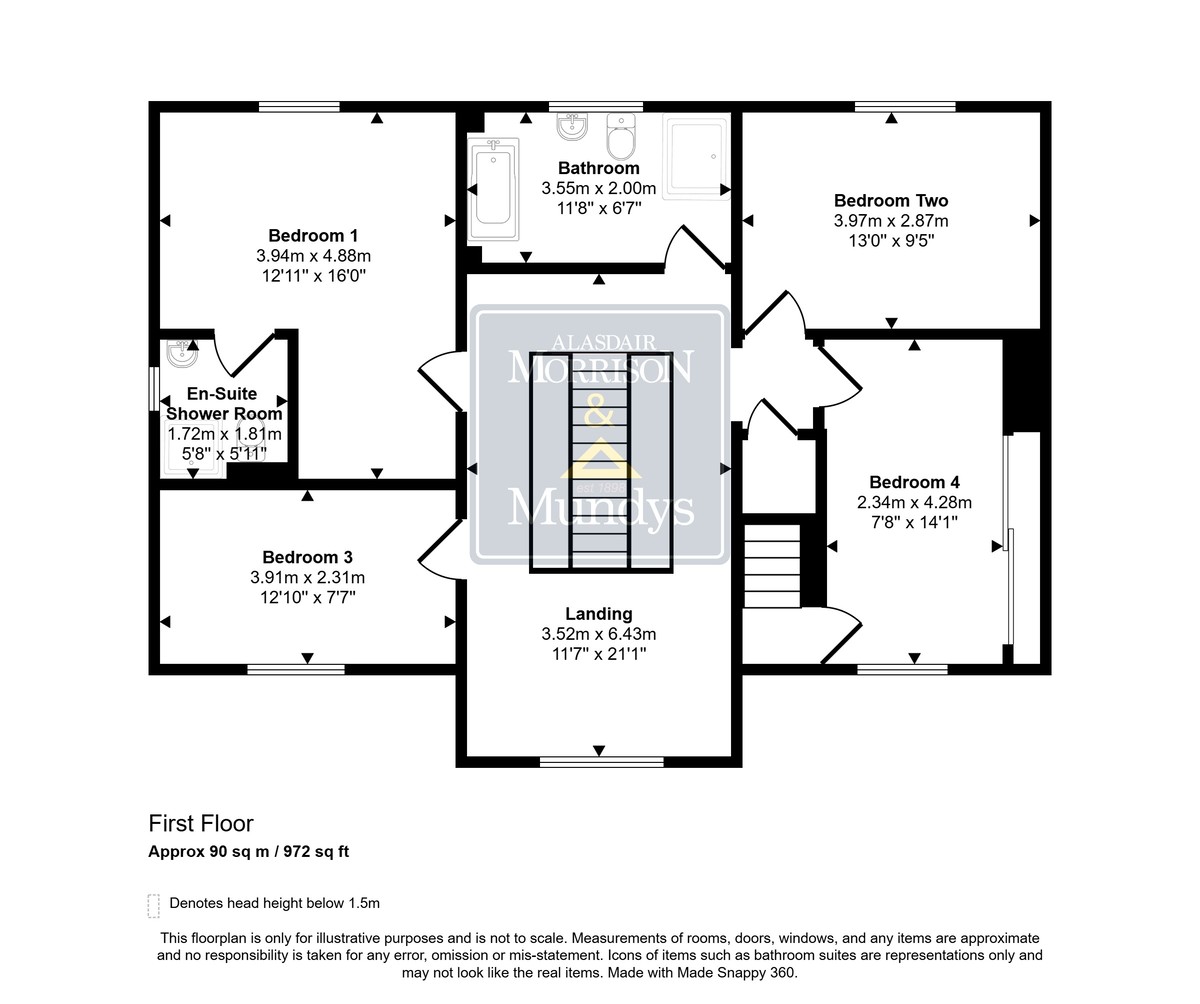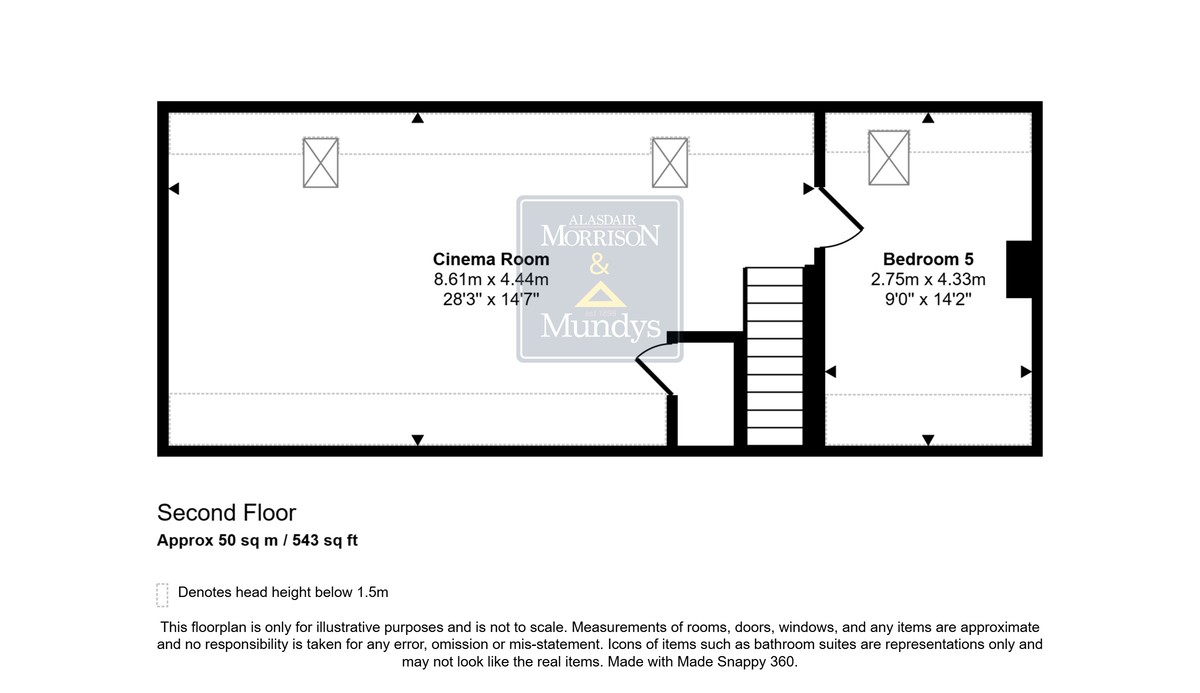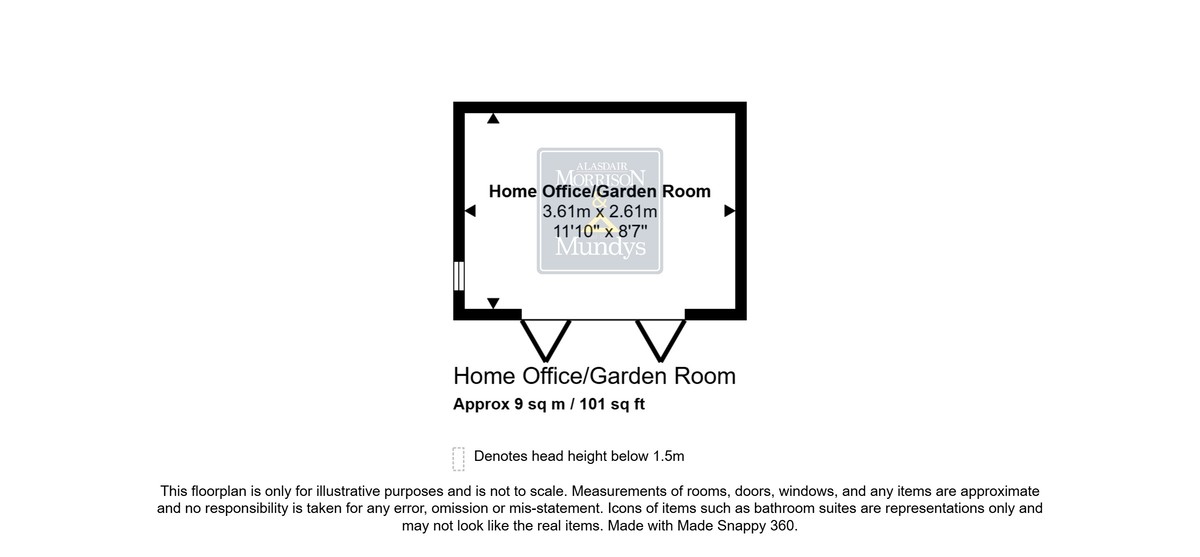- Architect Designed Three Storey Executive Detached Home
- Heat Recovery System, Underfloor Ground Floor Heating, Solar Panels
- Fitted Media System and Vacuum System
- Three Reception Rooms, Breakfast Kitchen, Utility Room
- Master Bedroom With En-suite, Four further Bedrooms, Family Bathroom & Cinema Room
- Large Front Lawn Garden, Double Garage & Ample Parking Space
- Private Rear Garden & Home Office/Garden Room, Lawn Garden
- Popular Trent Valley Village. Viewing Essential
- EPC Energy Rating - B
- Council Tax Band - F (Newark & Sherwood)
5 Bedroom Detached House for sale in Southwell
Architect designed and built by the present owners this spacious three storey executive home offers flexible living in the popular Trent Valley village of Fiskerton. Benefitting from Heat Recovery System, underfloor heating downstairs and 16 Solar Panels as well as a fitted vacuum system and media system with ceiling mounted speakers in most rooms. F4RN-high speed fibre and 2 CCTV cameras at the front of the property. The property briefly comprises, open entrance porch, entrance hall, living room, dining room, breakfast kitchen, utility room, cloakroom and office. First floor, Master bedroom with en-suite, three further double bedrooms and family bathroom. Second floor, a further bedroom and a cinema room. Outside, the property offers a large private lawn garden to front with substantial gated driveway which leads to a double garage. Side seating area leads to a totally enclosed and private rear garden with superb home office/garden room or occasional bedroom.
FISKERTON Fiskerton is a popular Trent Valley village approximately 3.5 miles from the Minster town of Southwell. The village benefits from being in the Southwell Minster School catchment area a post office/store, public house and a rail link connecting Newark and Nottingham.
Entrance Hall 11' 5" x 15' 3" (3.48m x 4.65m) A double glazed leaded front door with leaded double glazed windows to either side leads into the entrance hall. French parquet oak flooring with central oak staircase rising to the first floor. Doors off.
Living Room 24' 4" x 12' 10" (7.42m x 3.91m) Oak flooring. Double glazed sash windows to the front and side elevations. Double glazed French doors to the rear garden. Working cast iron fireplace with marble surround and granite hearth. Wall lights. In-built ceiling mounted speakers.
Office 12' 10" x 6' 6" (3.91m x 1.98m) Double glazed sash window to the front elevation.
Cloaks 1.78m x 0.97m (5'10" x 3'02") Fitted with a high flush WC and wash hand basin. Tiled floor and splash back tiling to walls.
Breakfast Kitchen 13' 2" x 13' 9" (4.01m x 4.19m) Fitted with a range of bespoke pine shaker style wall and base units surmounted by a granite worksurface with grooved drainer and inset with undermounted Belfast sink. Integrated dishwasher. SMEG range with 5 ring gas hob with extractor over. Plumbing for American style fridge/freezer. In-built ceiling mounted speakers. Double glazed sash windows to the rear and side elevations.
Utility Room 5' 8" x 5' 7" (1.73m x 1.7m) Base units with inset sink with food waste insinkerator. Plumbing for washing machine and space for tumble dryer. Worcester central heating boiler. Double glazed composite door to the rear garden.
Dining Room 3.61m x 2.51m (11'10" x 8'03") Oak flooring. Feature fire place, cast iron surround with tiled inset and granite hearth. Double glazed French doors to the rear elevation.
First Floor Landing 21' 1" x 11' 7" (6.43m x 3.53m) Sash double glazed window to the front elevation. Radiator. In-built ceiling speakers. Recessed cupboard housing the home entertainment system.
Bedroom One 16' 0" x 12' 11" (4.88m x 3.94m) Double glazed sash window to the rear. Radiator. In-built ceiling speakers.
En-Suite 5' 8" x 5' 11" (1.73m x 1.8m) Fitted with a suite comprising corner shower cubicle with drench head shower, in-built WC and vanity wash hand basin. Heated towel rail. In-built ceiling speaker, under floor heating. Double glazed window to the side elevation.
Bathroom 11' 8" x 6' 7" (3.56m x 2.01m) Fitted with a suite comprising Ball and Claw roll top bath with central mixer taps, vanity wash hand basin, low flush WC and walk-in shower with drench head. Heated towel rail. Tiled floor. Double glazed sash window to the rear.
Bedroom Two 13' 0" x 9' 5" (3.96m x 2.87m) Double glazed sash window to the rear
Bedroom Four 14' 1" x 7' 8" (4.29m x 2.34m) Triple wardrobe, radiator, double glazed sash window to the front, this room is currently used as dressing room, door off this room leads to stairs and access to the second floor
Bedroom Three 12' 10" x 7' 7" (3.91m x 2.31m) Double glazed sash window to the front, radiator
Second Floor
Cinema Room 28' 3" x 14' 7" (8.61m x 4.44m) Two Velux windows, two radiators, inbuilt ceiling speakers and door leading to bedroom five
Bedroom Five 14' 2" x 9' 0" (4.32m x 2.74m) Velux window to the rear, radiator
Outside A five bar gate leads to an extensive driveway and lawn garden with established fully stocked beds and borders and external lighting. There is a detached double garage measuring (18'7 x 17'7) with electric up and over doors, double glazed window, side door, light, power and eaves storage.
To the rear of the property is a multi functional garden room/home office (11'10 x 8'7) with decking, ideal for al-fresco dining or occasional bedroom/office suite. with electric wall heater, light and power. bifold doors onto the decking, double glazed window to the side and external lighting.
The decked area extends to (10'5 x 17'8), the rear lawned garden is particularly private with raised sleeper beds and flagstone patio areas, external lighting and tap, side flagstone dining area and side gate.
Local Authority Newark and Sherwood District Council, Castle House, Great North Road, Newark, NG24 1BY
Council Tax Band - F
Services All mains services are connected to the property. Mains drainage. We have not tested any apparatus, equipment, fittings or services and so cannot verify that they are in working order. The buyer is advised to obtain verification from their solicitor or surveyor.
Tenure Freehold with vacant possession.
Viewing Information By appointment with the office, call 01636 813971.
Property Ref: 675747_102125030843
Similar Properties
4 Bedroom Detached House | £795,000
Exceptionally well maintained and spacious executive detached family home situated on a plot in the region of 1/3rd of a...
Kirklington Road, Hockerton, Southwell
4 Bedroom Detached House | Guide Price £795,000
Spacious and well appointed detached home which has undergone extensive renovation and offers accommodation including en...
4 Bedroom Detached House | Offers in excess of £750,000
An exceptional and individually designed family home offering over 3,400 square feet of beautifully extended and moderni...
4 Bedroom Manor House | Offers Over £800,000
One of the most charming and historic country homes we have been fortunate to sell, welcome to this stunning Medieval Pr...
6 Bedroom Detached House | Guide Price £900,000
Situated in this popular location off Westgate in a quiet cul-de-sac setting this spacious three storey detached family...
4 Bedroom Detached House | Guide Price £944,000
A simply stunning Detached Home with a Detached Annexe and Double Garage built by the present owners in 2015, situated o...
How much is your home worth?
Use our short form to request a valuation of your property.
Request a Valuation

