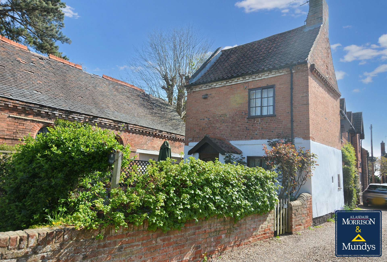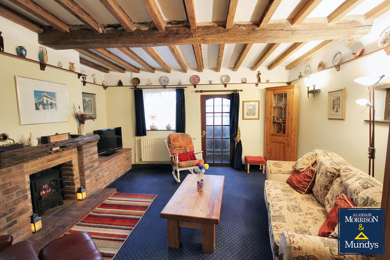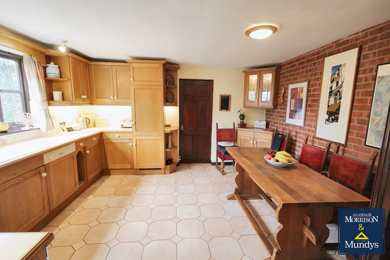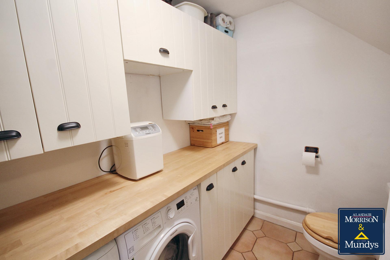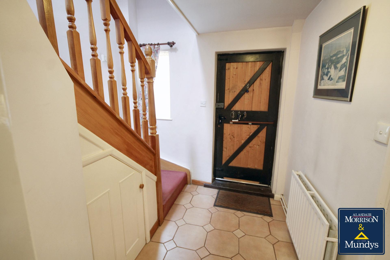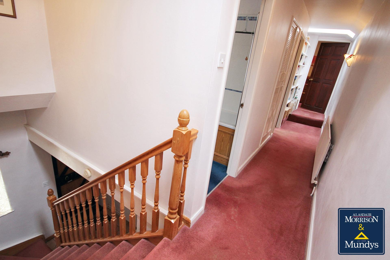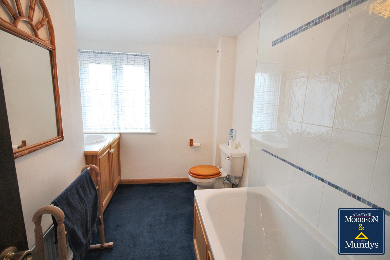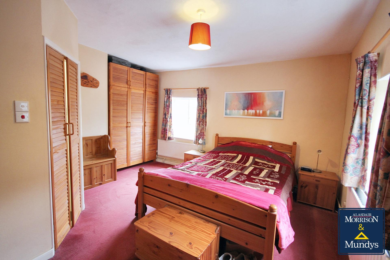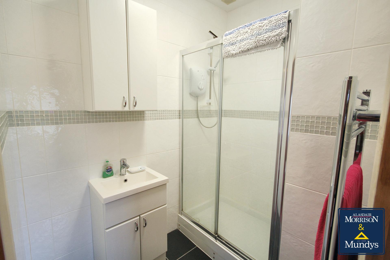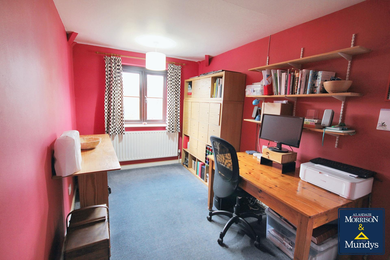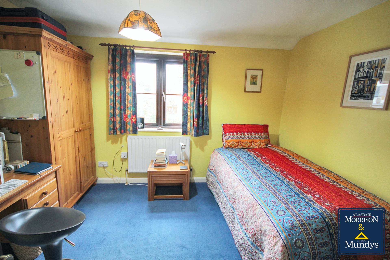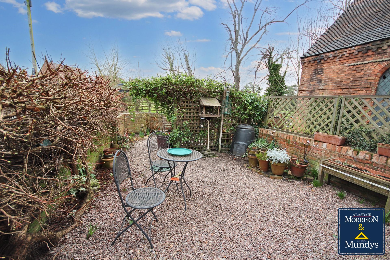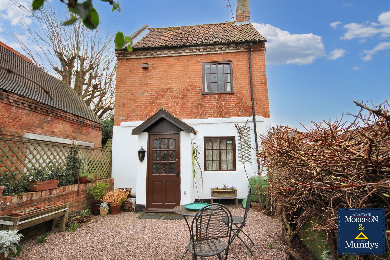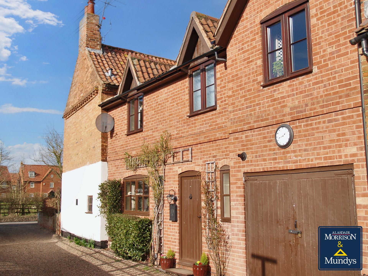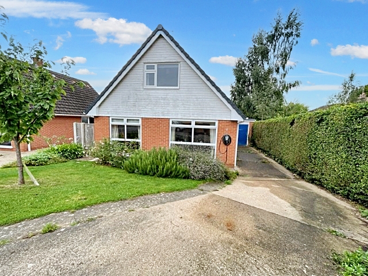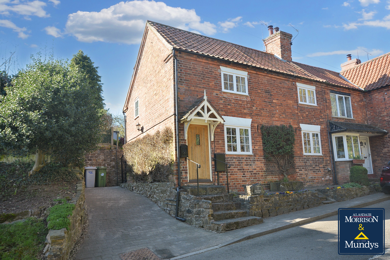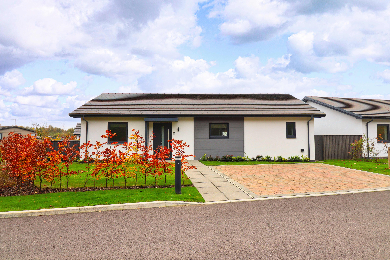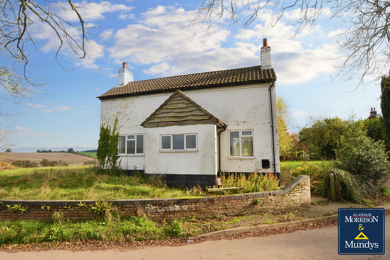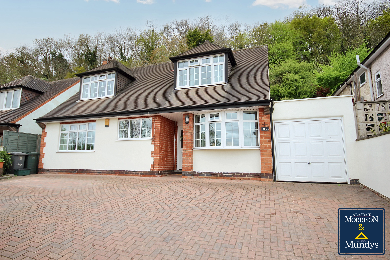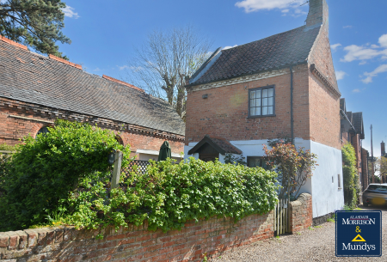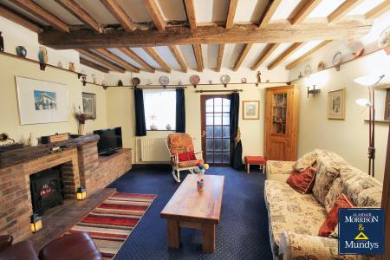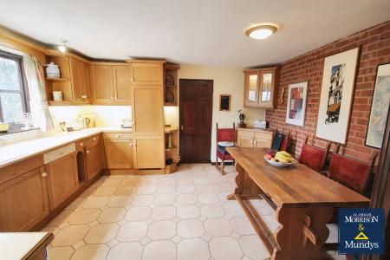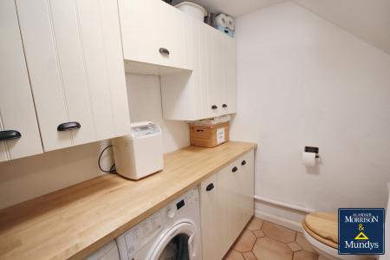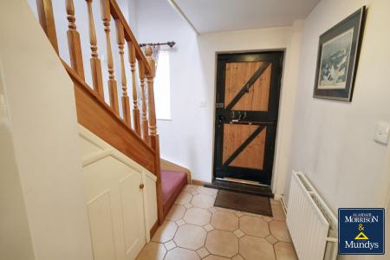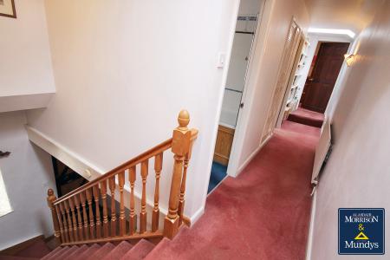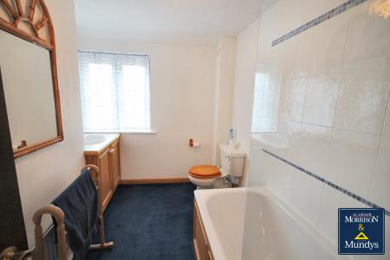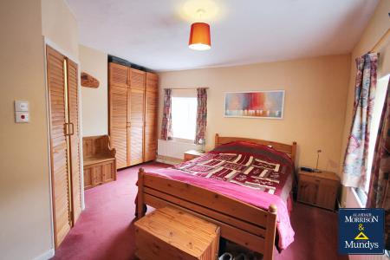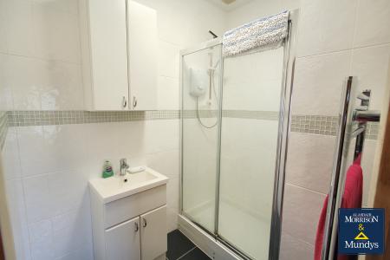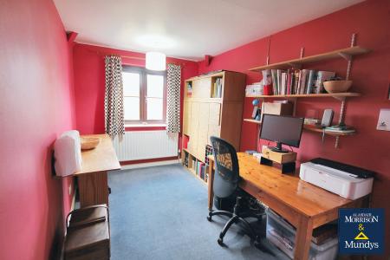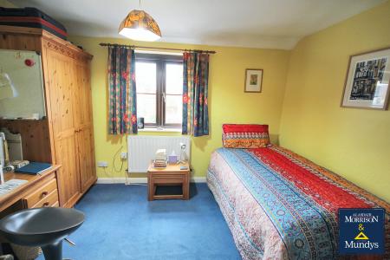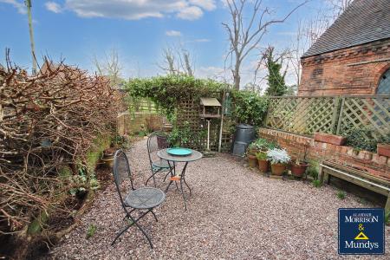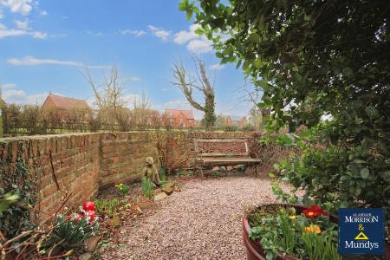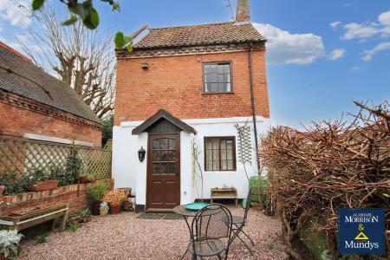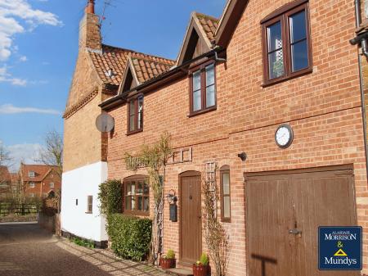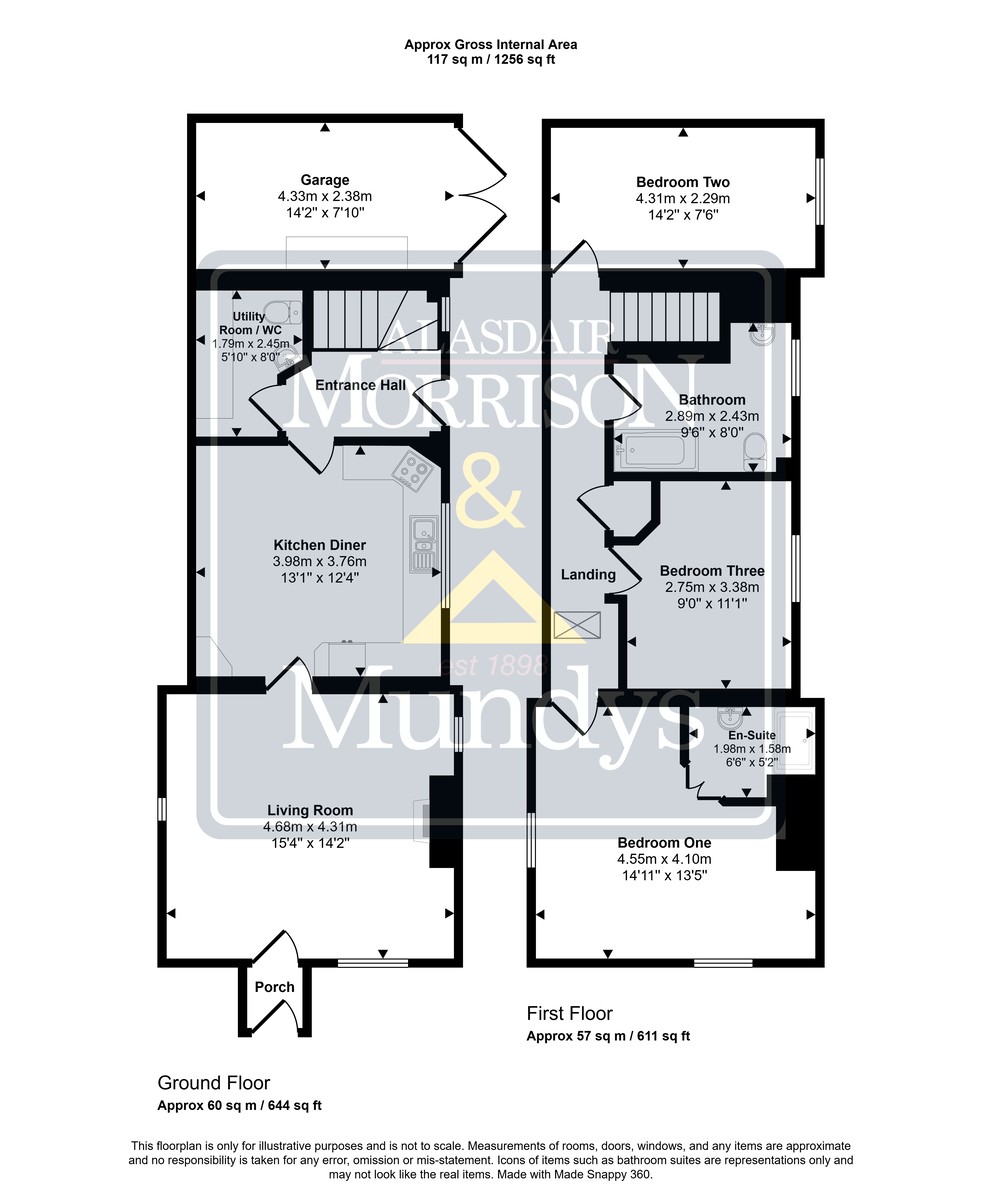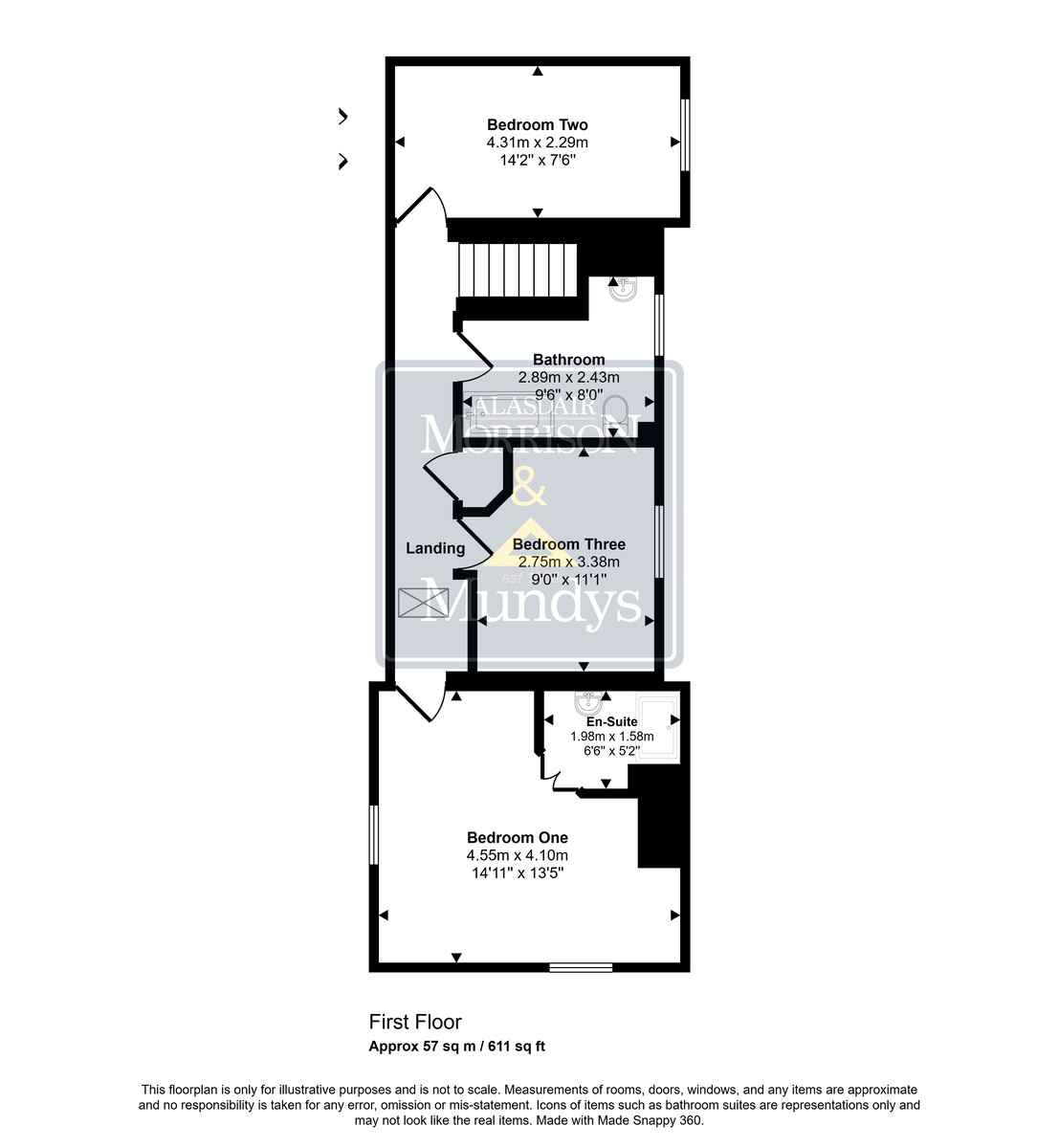- Grade II Listed Cottage
- Original Features
- Garage
- Living Room With Beams To Ceiling
- Kitchen With Integrated Appliances
- Utility Room With WC
- Three Bedrooms
- En-Suite
- EPC Energy Rating - D
- Council Tax Band - E (Newark and Sherwood District Council)
3 Bedroom Cottage for sale in Southwell
Step back in time with this enchanting Grade II Listed cottage, where original features date back to the 1700's. Brimming with character and charm, the home showcases exposed beams, a feature window and exposed brick wall to the kitchen diner. The extended accommodation includes an entrance hall leading to a convenient utility room with a WC and wash hand basin. The kitchen diner is full of charm with exposed brickwork and integrated appliances, while the living room offers a warm and inviting space with beamed ceilings and a feature fireplace. A porch provides direct access to the beautifully gravelled, country cottage style garden. Upstairs, the property boasts three well sized bedrooms, including a master with an en-suite shower and wash hand basin. A family bathroom with a temperature balanced power shower over the bath completes the first floor. Externally, the property benefits from a garage with power and light, offering additional storage or workshop space. A true blend of history and modern convenience, this unique home is perfect for those seeking character, charm and countryside living. Viewings come highly recommended!
LOCATION Fiskerton is a popular Trent Valley village approximately 3.5 miles from the Minster Town of Southwell. The village benefits from being in the Southwell Minster School and Lowes Wong School catchment area, with a school bus to the Lowes Wong School, and has a post office/store, public house and a rail link connecting Newark and Nottingham.
ENTRANCE HALL With entrance door and double glazed window to the front elevation, radiator, stairs to the first floor landing with an under stairs storage cupboard, tiled floor and doors to the utility room and kitchen diner.
UTILITY ROOM / WC 8' 0" x 5' 10" (2.44m x 1.78m) Fitted with a range of wall and base units with a wooden work surface over and under counter spaces for a washing machine and tumble dryer, low level WC, wash hand basin, radiator and tiled floor.
KITCHEN DINER 13' 1" x 12' 4" (3.99m x 3.76m) Fitted with a range of wall and base units with a work surface over, incorporating a one and a half bowl sink unit with a stainless steel mixer tap, integrated fridge freezer and dishwasher, fitted oven and four ring gas hob with extractor hood over, tiled splash-backs, tiled floor, radiator, double glazed window to the front elevation, feature exposed brick wall and door to the living room.
LIVING ROOM 15' 4" (into recess) x 14' 2" (4.67m x 4.32m) With windows to three elevations, radiator, picture rail, beams to the ceiling and a brick built fireplace with a log burner effect gas fire.
PORCH With doors to the living room and to the garden at the side.
FIRST FLOOR LANDING With double glazed skylight windows to the rear elevation, wall light points, radiator, airing cupboard housing the hot water cylinder and doors to the bathroom and three bedrooms.
MASTER BEDROOM 14' 11" x 13' 5" (maximum measurements) (4.55m x 4.09m) With windows to the front and side elevations, radiator and door to the en-suite shower room.
EN-SUITE SHOWER ROOM 6' 6" x 5' 2" (1.98m x 1.57m) A two piece suite comprising a shower cubicle with an electric shower over and wash hand basin within a vanity unit, tiled floor, tiled walls, chrome heated towel rail and an extractor.
BEDROOM TWO 14' 2" x 7' 6" (4.32m x 2.29m) With double glazed window to the front elevation, radiator and access to the loft.
BEDROOM THREE 11' 1" x 9' 0" (3.38m x 2.74m) With double glazed window to the front elevation and radiator.
BATHROOM 9' 6" x 8' 0" (into recess) (2.9m x 2.44m) A three piece suite comprising a low level WC, panelled bath with a temperature balanced power shower over and a wash hand basin set within a vanity unit, radiator, tiled splash-backs, access to the loft and a double glazed opaque window to the front elevation.
GARAGE 14' 2" x 7' 10" (4.32m x 2.39m) With double doors, power, light and housing the wall mounted gas fired central heating boiler.
OUTSIDE An enclosed gravelled walled cottage style garden with gated access.
SERVICES All main services available. Gas fired central heating.
The property is currently connected to a superfast fibreoptic broadband from F4RN with wifi in every room for computer, phone and TV reception.
NOTE There is right of access for residents along Anchordown shared with six other properties. There is an Easement on a soakaway and exhaust vents, as well as access for property maintenance with neighbouring Fiskerton House.
Property Ref: 675747_102125030814
Similar Properties
Browns Court, Farnsfield, Newark
4 Bedroom Townhouse | £350,000
Nestled in a peaceful cul-de-sac within a sought-after modern development on the edge of Farnsfield village, this attrac...
3 Bedroom Chalet | £350,000
Detached chalet style property within a cul-de-sac position and having undergone modernisation by the current owners. In...
3 Bedroom Cottage | Offers Over £350,000
Field Mouse Cottage is a delightful double fronted end terrace Victorian cottage, situated in the heart of this popular...
The Marbury, Cypress Way, The View, Burton Waters, LN1 4AY
2 Bedroom Detached Bungalow | £357,500
Join us for an Open House Weekend at The View, Burton Waters – Friday 25th April (1pm–5pm) & Sunday 27th April (11am–4pm...
3 Bedroom Detached House | Guide Price £375,000
Situated in this delightful rural village and offered with No Upward Chain, The White House has plans passed for the add...
3 Bedroom Detached House | £400,000
Situated in a popular village location, this beautifully presented detached home offers turn-key accommodation across tw...
How much is your home worth?
Use our short form to request a valuation of your property.
Request a Valuation

