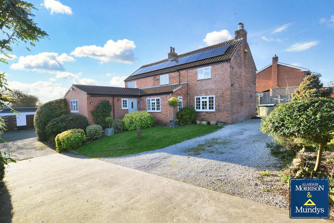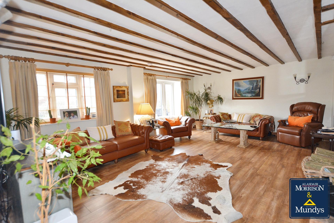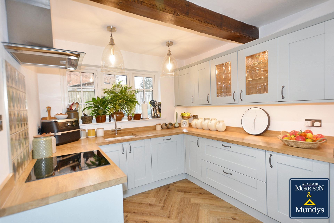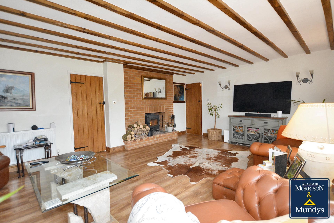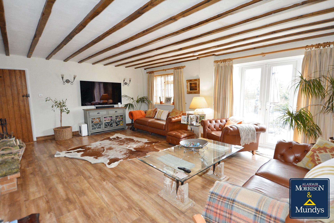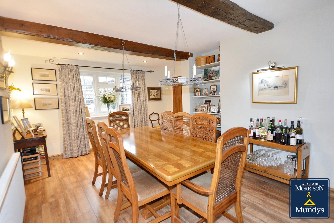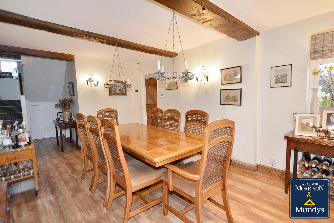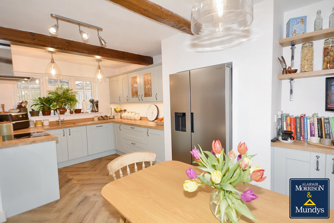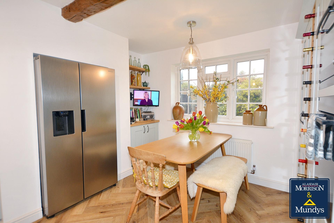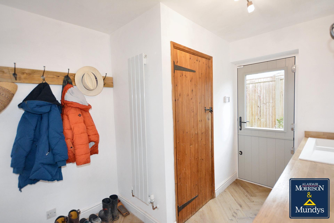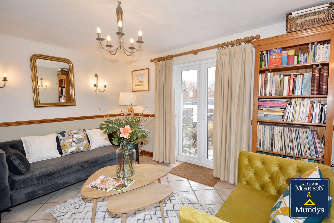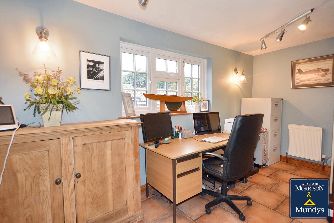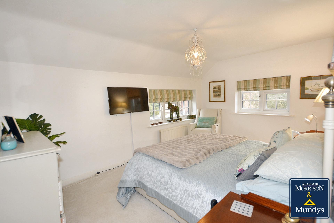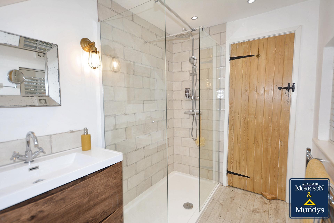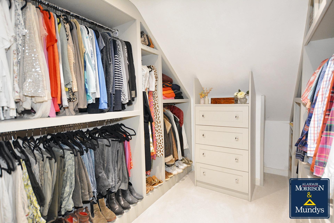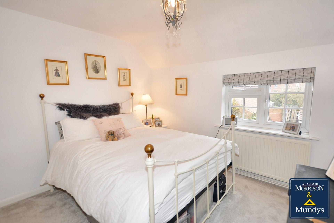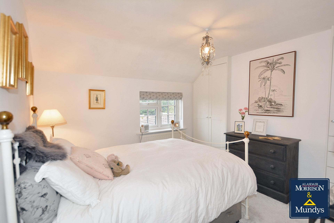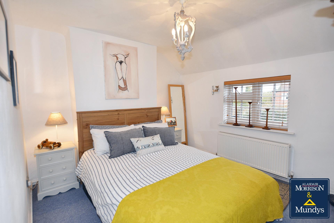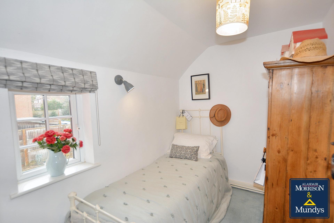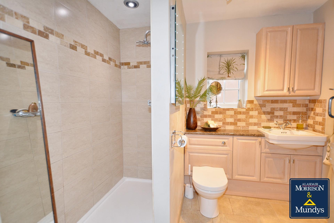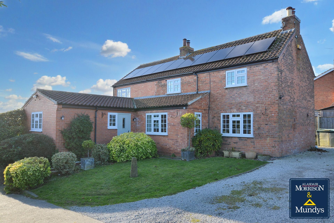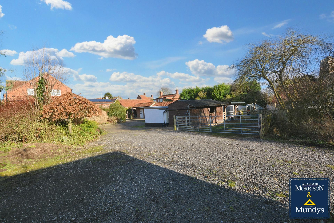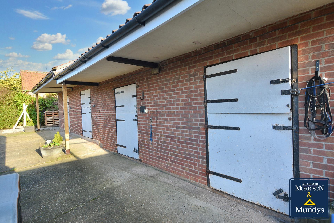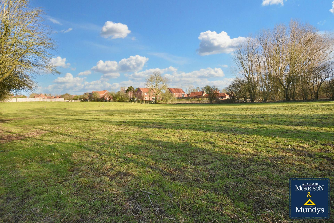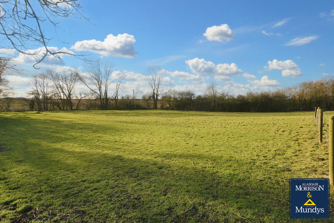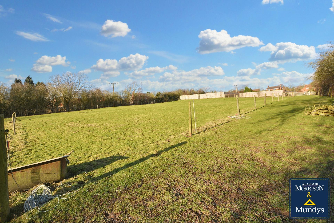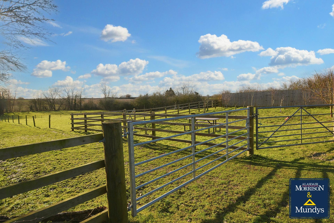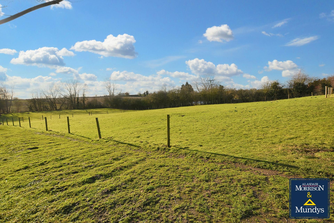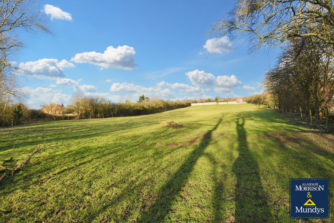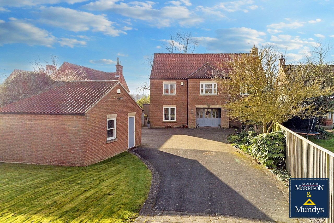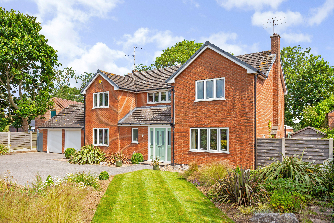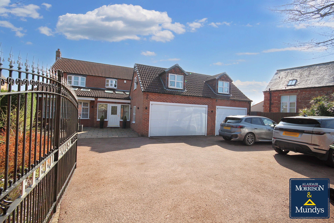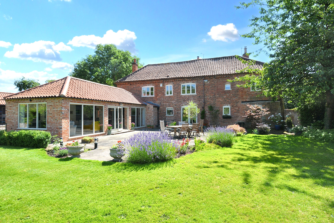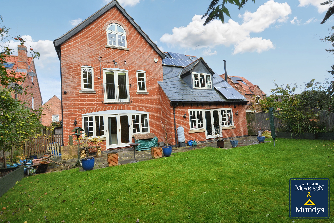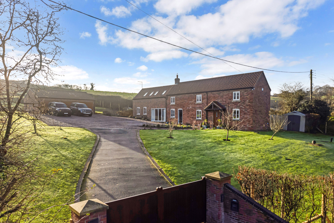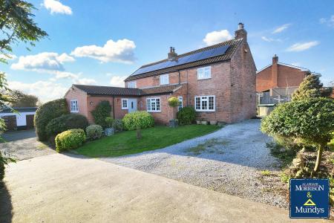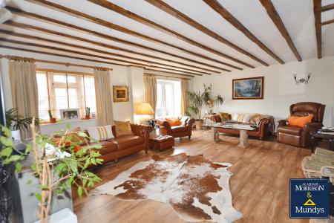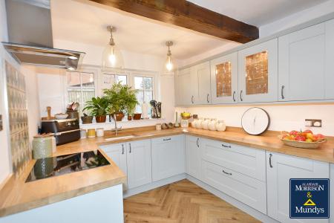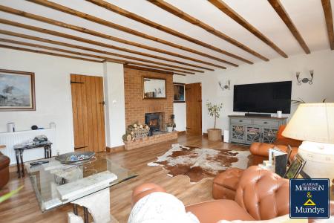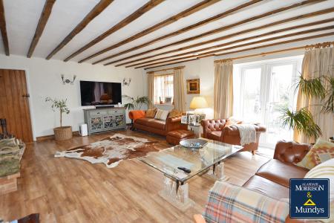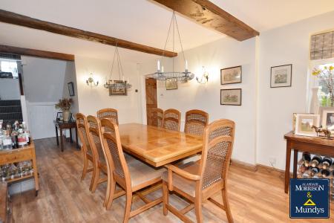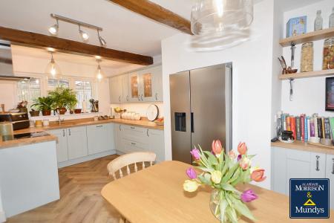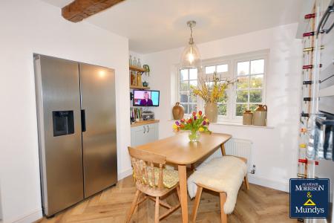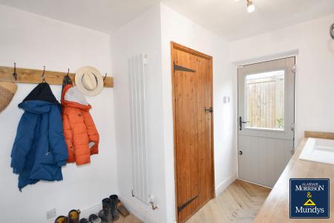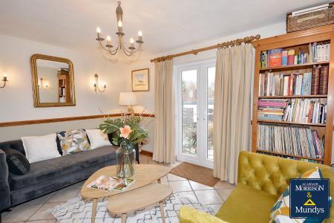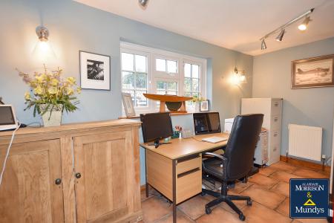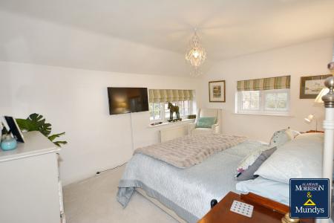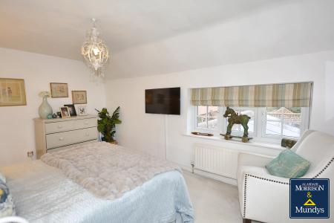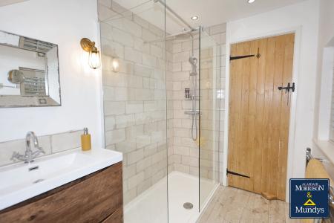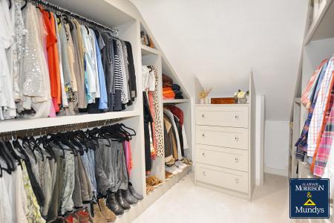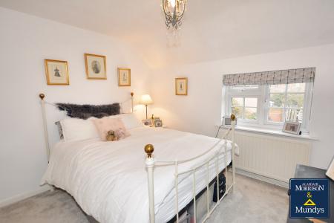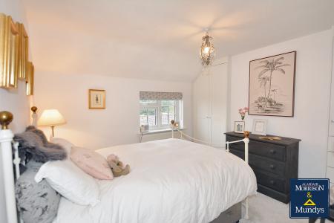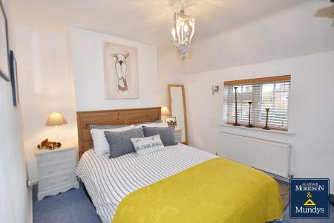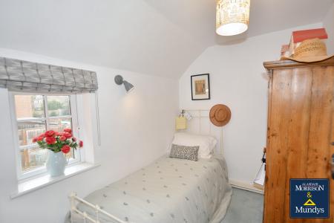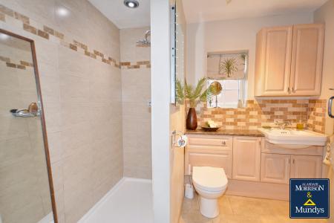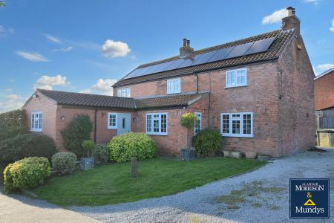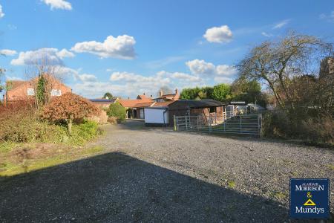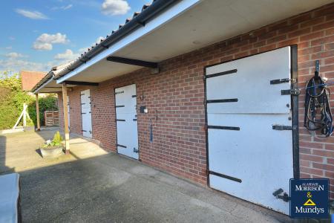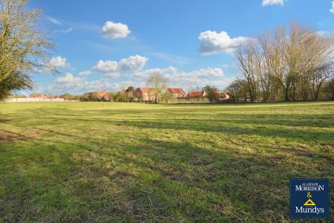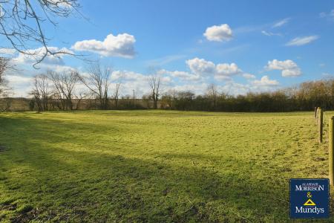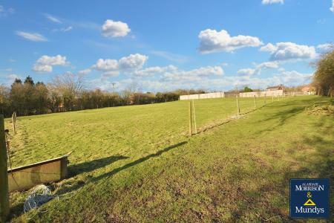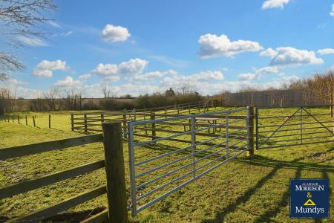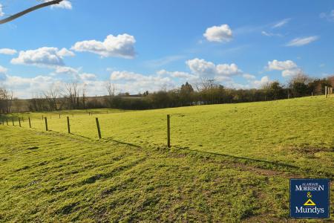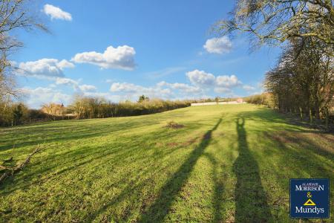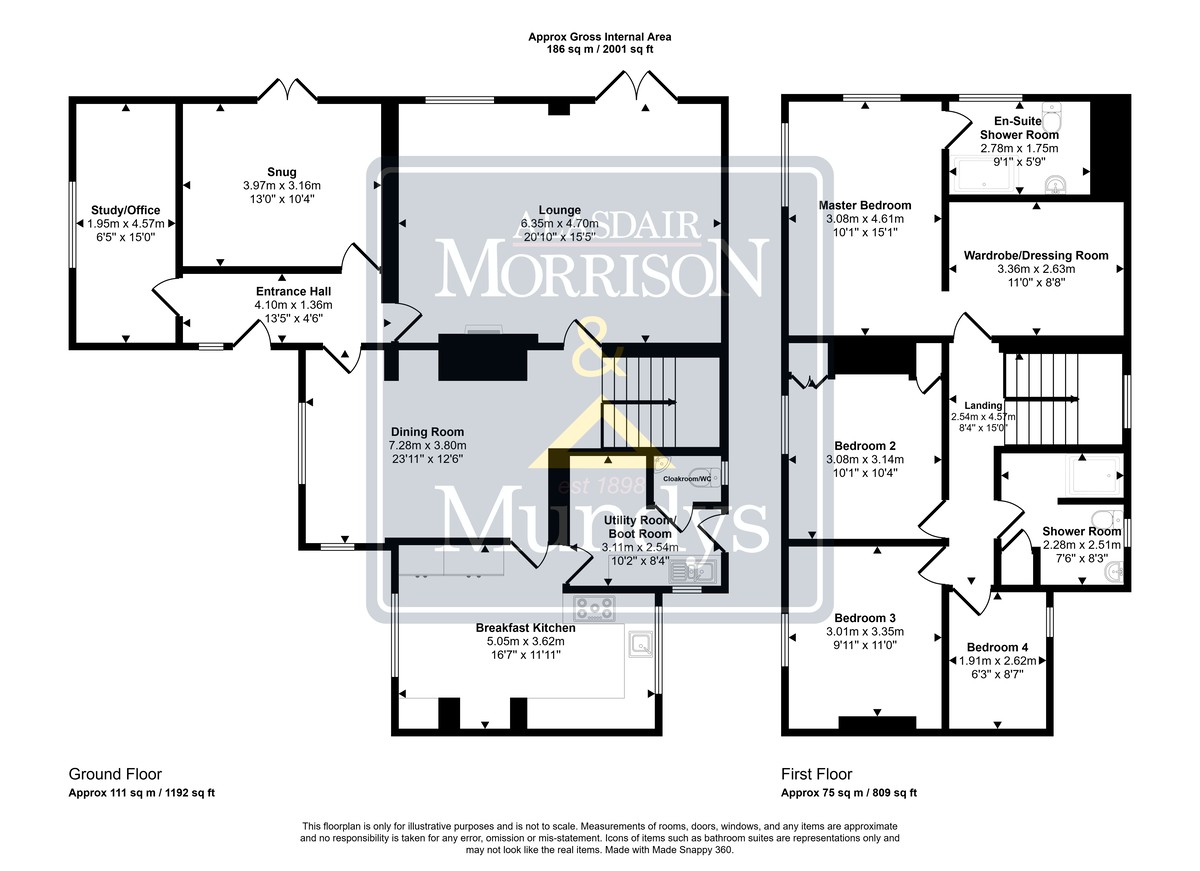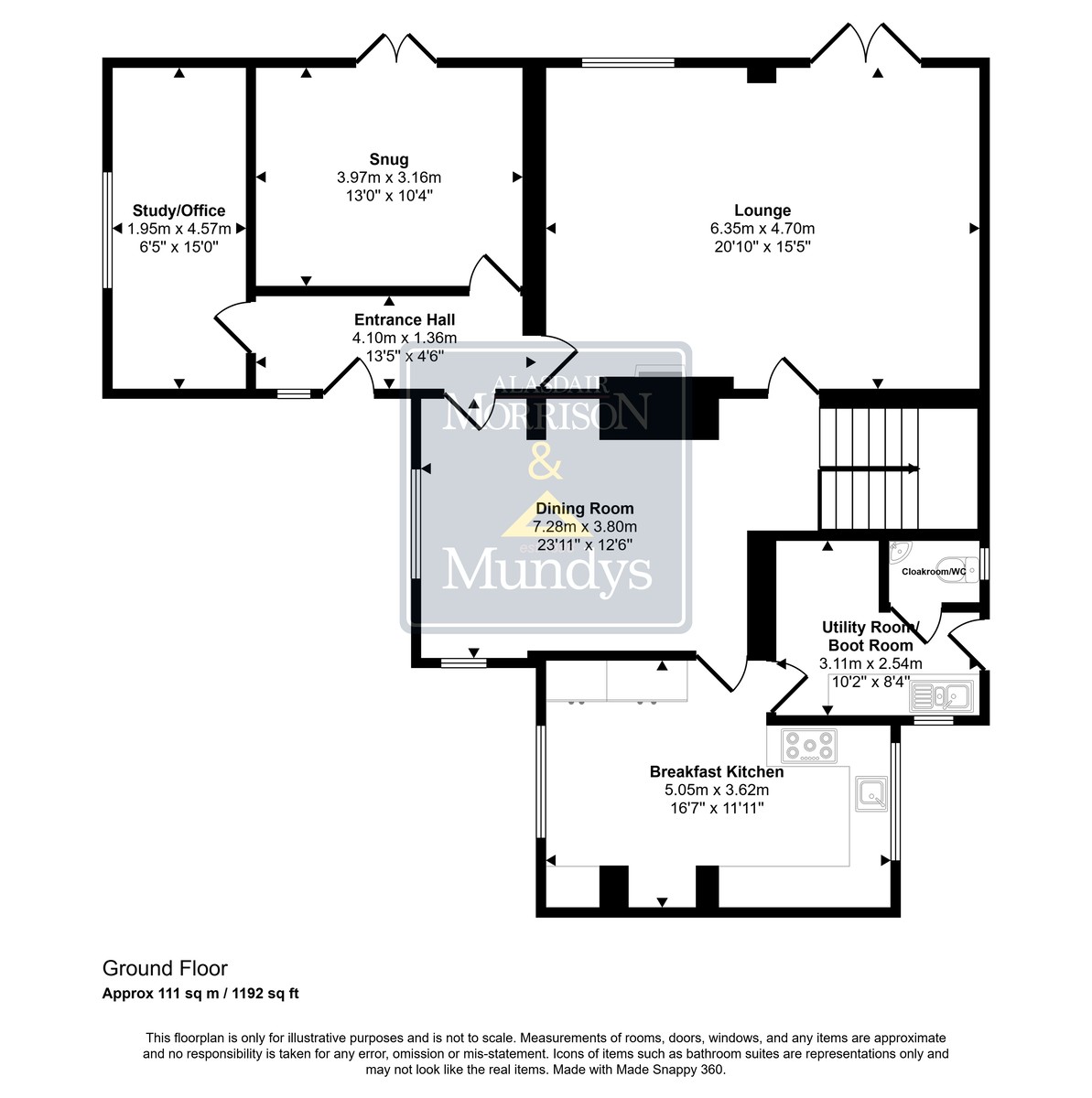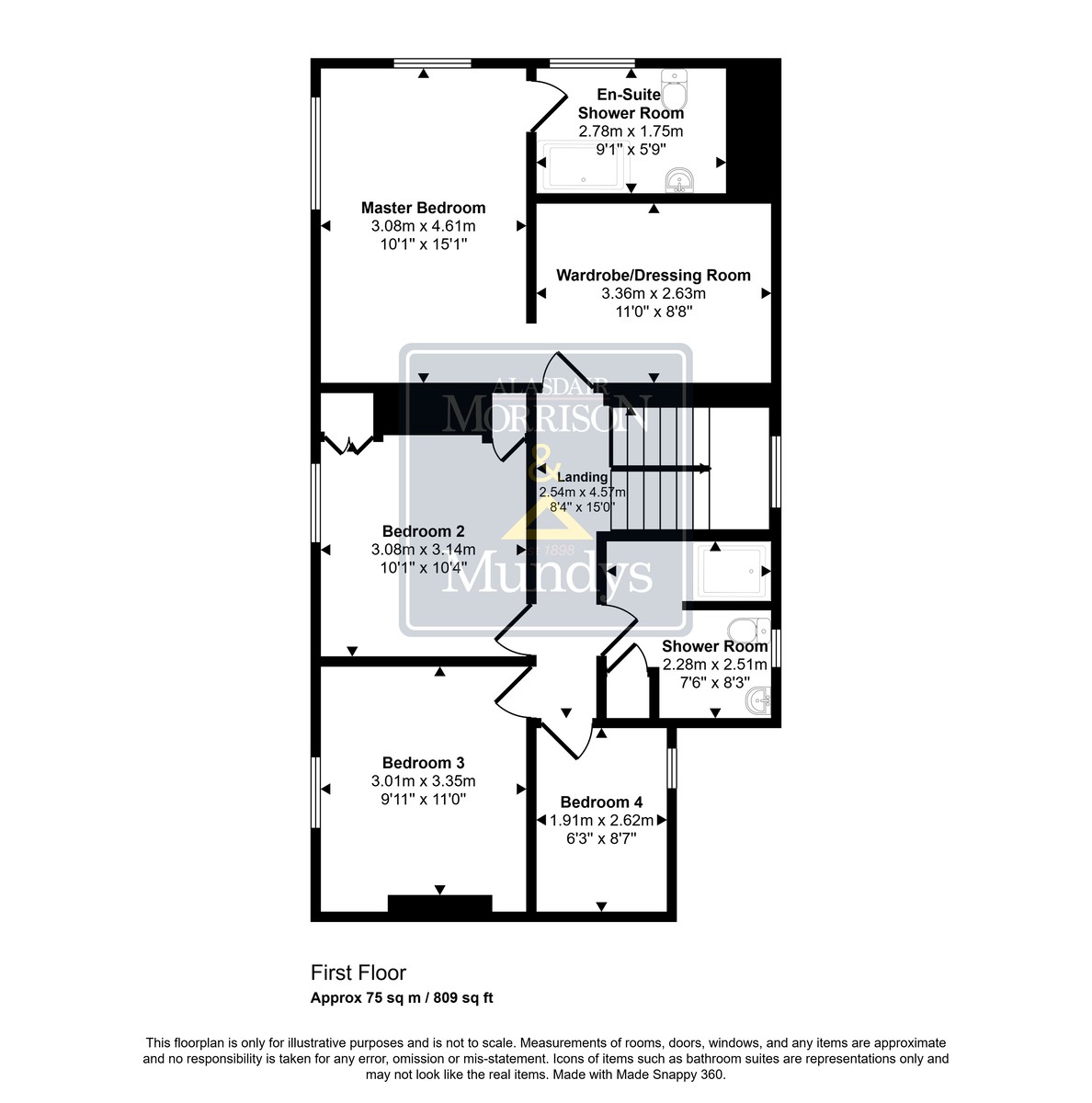- No Onward Chain
- Spacious Detached Family Home
- Four Reception Rooms & Utility Room
- Modern Fully Fitted Breakfast Kitchen
- Master Bedroom, Dressing Room & En-Suite
- Three Further Bedrooms & Shower Room
- Plot Extending to Approx. 2.16 Acres (STS)
- 7 Stables, Tack Room & Winter Turn Out
- EPC Energy Rating - B
- Council Tax Band - F (Newark and Sherwood District Council)
4 Bedroom Detached House for sale in Southwell
Spacious and well appointed detached home which has undergone extensive renovation and offers accommodation including entrance hall, lounge, dining room, snug, study/office, breakfast kitchen, utility room/boot room and cloakroom/WC. To the first floor there is a master bedroom with en-suite and walk-in wardrobe/dressing room, three further bedrooms and shower room. Outside, electric gates lead to a large driveway and parking with 7 stables, tack room, winter turn out and brick/pantile barn which has previously had Planning Permission granted 18/00559/FUL for a further property, this Planning has now lapsed. Gated access leads to a rear field which is currently divided into two paddocks with a new orchard planted. In total the land extends to 2.16 acres (STS). We highly recommend an early viewing to fully appreciate this delightful house with land and potential.
SERVICES Mains electricity and water. Oil fired central heating. Drainage to a septic tank.
The property has a Verisure Alarm and benefits from 16 Solar Panels with Tesla Power Wall solar battery storage system.
ACCOMMODATION A front entrance door with glazed panel inset and double glazed window to the side gives access to the entrance hall.
ENTRANCE HALL 13' 5" x 4' 6" (4.09m x 1.37m) With radiator and tiled floor.
STUDY / OFFICE 6' 5" x 15' 0" (1.96m x 4.57m) With double glazed window to side elevation, tiled floor and two radiators.
LOUNGE 20' 10" x 15' 5" (6.35m x 4.7m) With double glazed window and double glazed doors leading on to a large patio area, wall lights, radiator and log burner with brick surround and hearth.
SNUG 13' 0" x 10' 4" (3.96m x 3.15m) With double glazed double doors leading on to a large patio area, wall lights, radiator, tiled floor and dado rail.
DINING ROOM 23' 11" x 12' 6" (7.29m x 3.81m) With double glazed window to the front elevation, beams to ceiling, stairs off to the first floor landing, under stairs storage area and wall lights.
BREAKFAST KITCHEN 16' 7" x 11' 11" (5.05m x 3.63m) Fitted with a range of wall, base units and drawers with oak work surfaces over and splash-back tiling, under mounted sink to work surface, worktop lighting, larder cupboard and pull out larder, beams to ceiling, wine rack, integrated bin, carousel corner unit, display cabinet with lighting, boiler tap, radiator, integrated dishwasher, inset hob with extractor fan over, microwave, oven, double glazed window to two elevations, plumbing for American style fridge freezer and LVT flooring.
UTILITY ROOM 10' 2" x 8' 4" (3.1m x 2.54m) With two base units and oak work surfaces, inset sink unit, plumbing for washing machine, tumble dryer space, vertical radiator, double glazed window and double glazed door to rear elevation.
CLOAKROOM With pedestal wash hand basin, low level WC, radiator and double glazed window to rear elevation.
HALF LANDING With double glazed window to rear elevation.
FIRST FLOOR LANDING With access to roof space.
MASTER BEDROOM 10' 1" x 15' 1" (3.07m x 4.6m) With radiator and double glazed windows to front and side elevations enjoying delightful views to the rear of the property.
EN-SUITE SHOWER ROOM 9' 1" x 5' 9" (2.77m x 1.75m) With suite to comprise of walk-in shower cubicle, wash hand basin in vanity storage cupboard and low level WC, heated towel rail, double glazed window to side elevation and splash-back tiled surround.
WALK-IN WARDROBE / DRESSING ROOM 11' 0" x 8' 8" (3.35m x 2.64m) Fitted with a range of hanging rails, soft closing drawers and cupboards, vertical radiator and spotlights to ceiling.
BEDROOM 2 10' 1" x 10' 4" (3.07m x 3.15m) With double glazed window to front elevation, recessed wardrobe and cupboards and radiator.
BEDROOM 3 9' 11" x 11' 0" (3.02m x 3.35m) With double glazed window to front elevation and radiator.
BEDROOM 4 6' 3" x 8' 7" (1.91m x 2.62m) With double glazed window to rear elevation and radiator.
SHOWER ROOM 7' 6" x 8' 3" (2.29m x 2.51m) With suite to comprise of walk-in shower with splash tiled surround, low level WC and vanity wash hand basin, double glazed window to rear elevation, tiled floor and airing cupboard housing the hot water tank and shelving.
OUTSIDE Electric sliding gates, with pull in bay, gives access to the extensive driveway which, in turn, leads to further parking. To the front of the property a brick boundary wall which encloses a small raised lawned area with flower/shrub beds and borders.
A side pathway leads to the rear of the property where the Tesla Power Wall is located.
To the side of the driveway there is a 2,500 litre oil tank with brick and pantile barn which previously had Planning Permission granted for the construction of a new dwelling which would involve the demolition of the barn, stables and store.
To the rear of the open fronted machinery/mower store and stable/tack room there is a mobile stable with winter turn out area with side hay store, orchard and two paddocks.
PADDOCKS There is one turn out yard and orchard with gates leading to the rear field which is currently set as two paddocks with hedge and fenced perimeter. The total plot extending to approximately 2.16 acres (STS).
BLOCK OF FOUR STABLES 12' 0" x 11' 0" (each stable) (4 x 3.66m x 3.35m)
OPEN FRONTED MACHINERY/MOWER STORE 12' 0" x 11' 3" (3.66m x 3.43m)
ADDITIONAL STABLE 12' 0" x 11' 3" (3.66m x 3.43m)
TACK ROOM 12' 0" x 7' 10" (3.66m x 2.39m)
MOBILE STABLE 19' 4" x 9' 2" (5.89m x 2.79m)
HAY STORE 8' 3" x 7' 8" (2.51m x 2.34m)
PLANNING PERMISSION FOR POSSIBLE CONVERSION Planning Application Number 18/00559/FUL - Newark and Sherwood District Council. This has now lapsed.
Property Ref: 675747_102125032497
Similar Properties
Main Street, Fiskerton, Southwell
5 Bedroom Detached House | £795,000
Architect designed and built by the present owners this spacious three storey executive home offers flexible living in t...
4 Bedroom Detached House | £795,000
Exceptionally well maintained and spacious executive detached family home situated on a plot in the region of 1/3rd of a...
4 Bedroom Detached House | Offers in excess of £750,000
An exceptional and individually designed family home offering over 3,400 square feet of beautifully extended and moderni...
4 Bedroom Manor House | Offers Over £800,000
One of the most charming and historic country homes we have been fortunate to sell, welcome to this stunning Medieval Pr...
6 Bedroom Detached House | Guide Price £900,000
Situated in this popular location off Westgate in a quiet cul-de-sac setting this spacious three storey detached family...
4 Bedroom Detached House | Guide Price £944,000
A simply stunning Detached Home with a Detached Annexe and Double Garage built by the present owners in 2015, situated o...
How much is your home worth?
Use our short form to request a valuation of your property.
Request a Valuation

