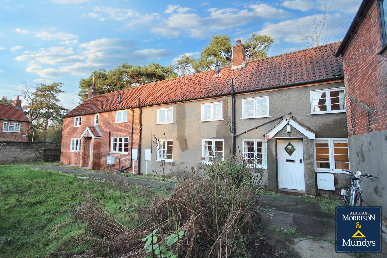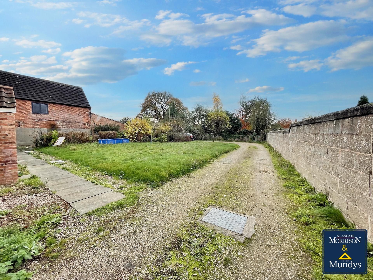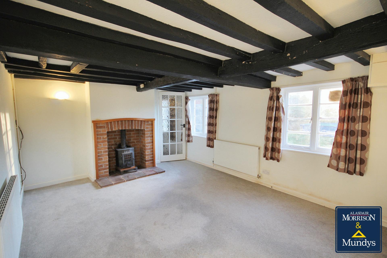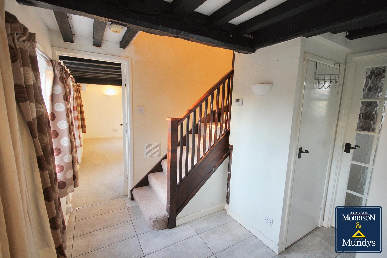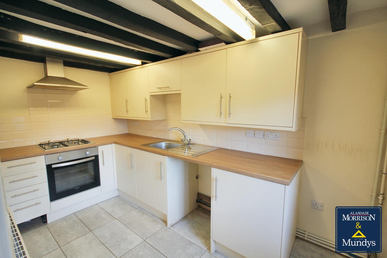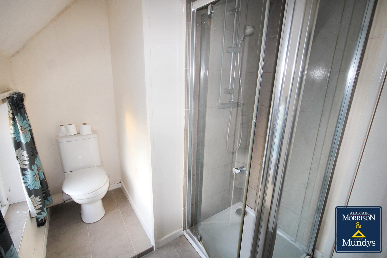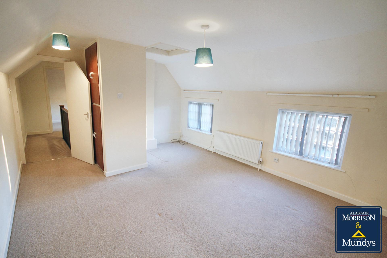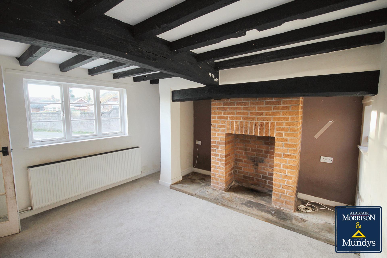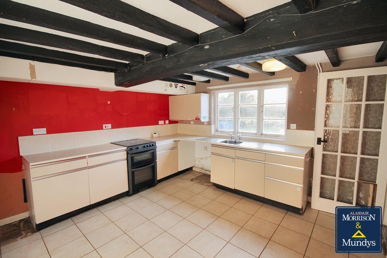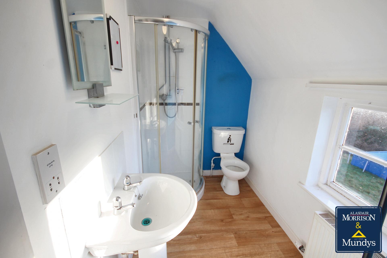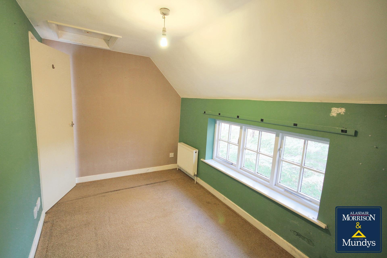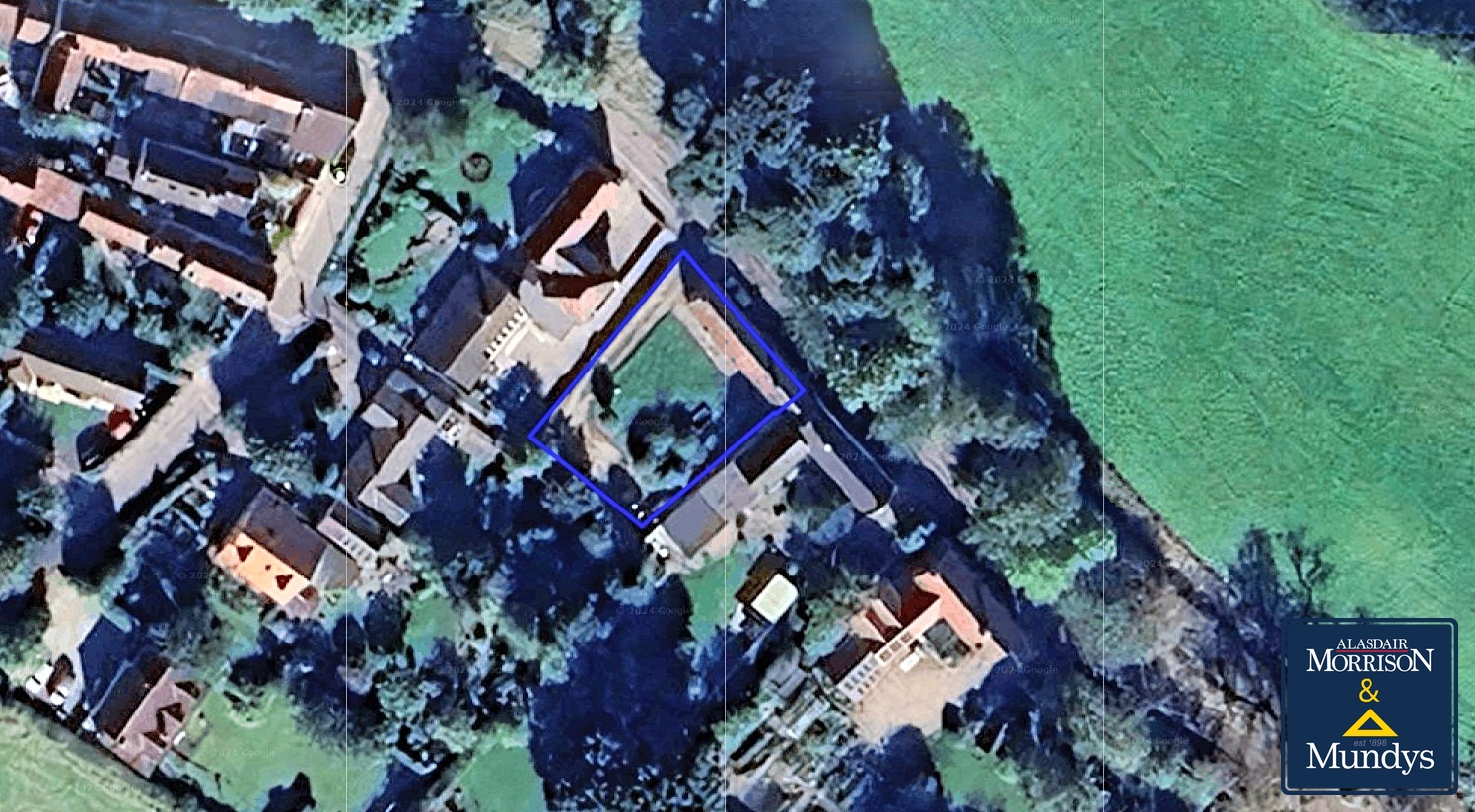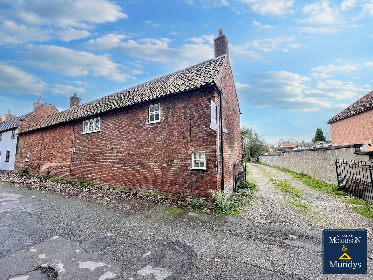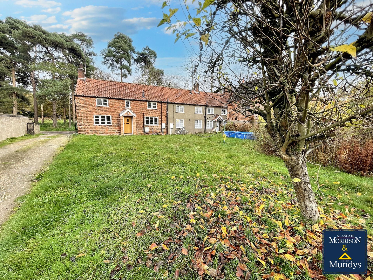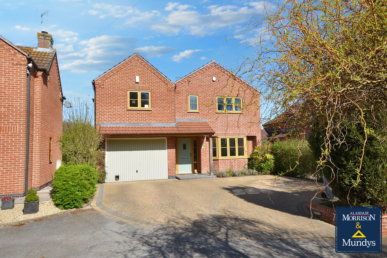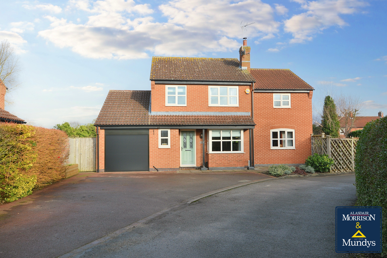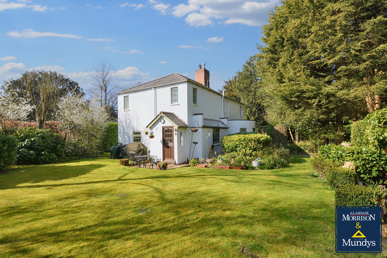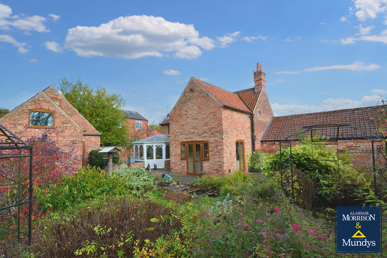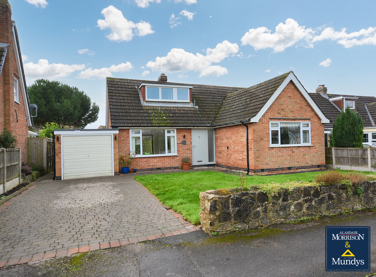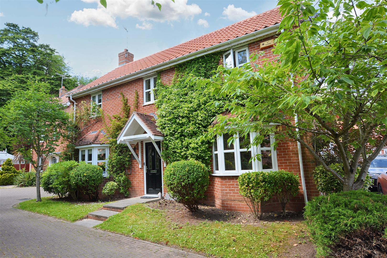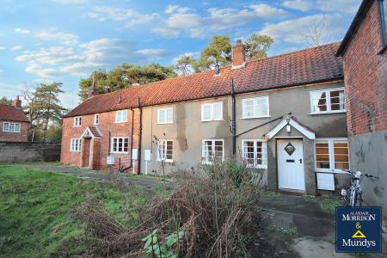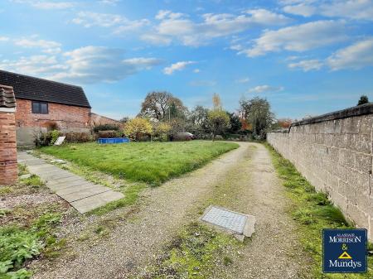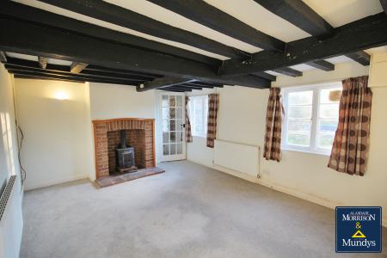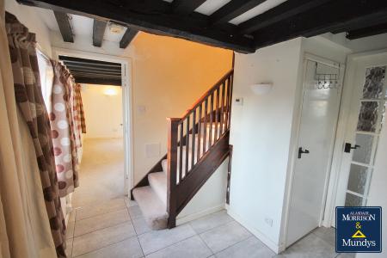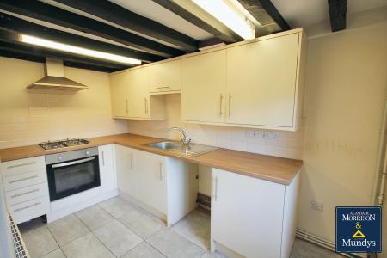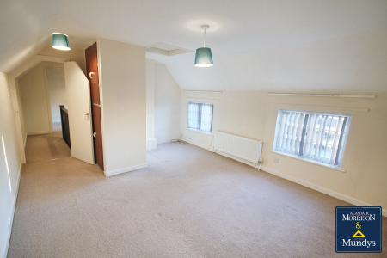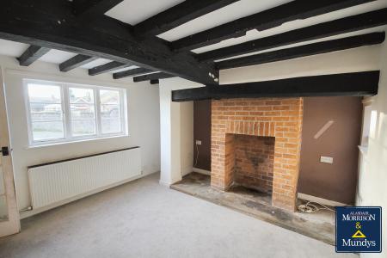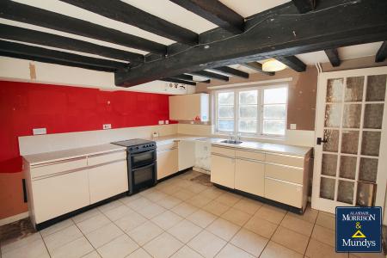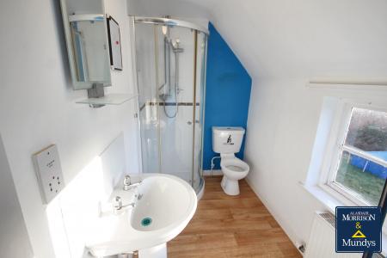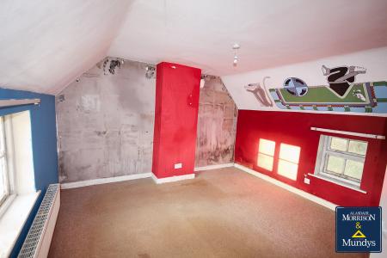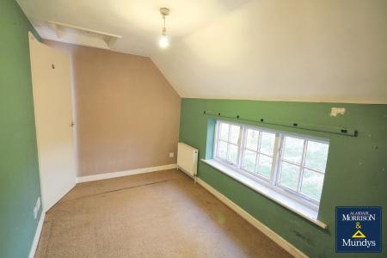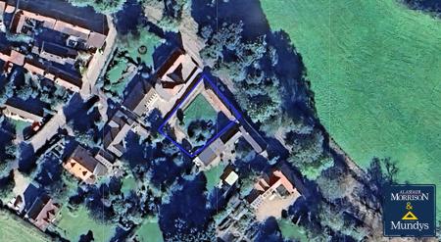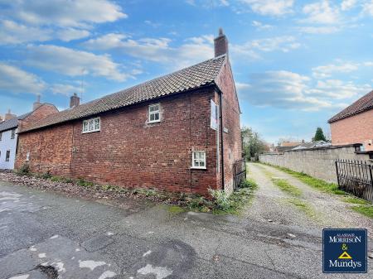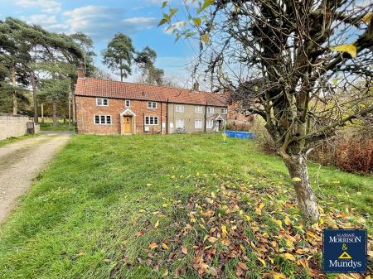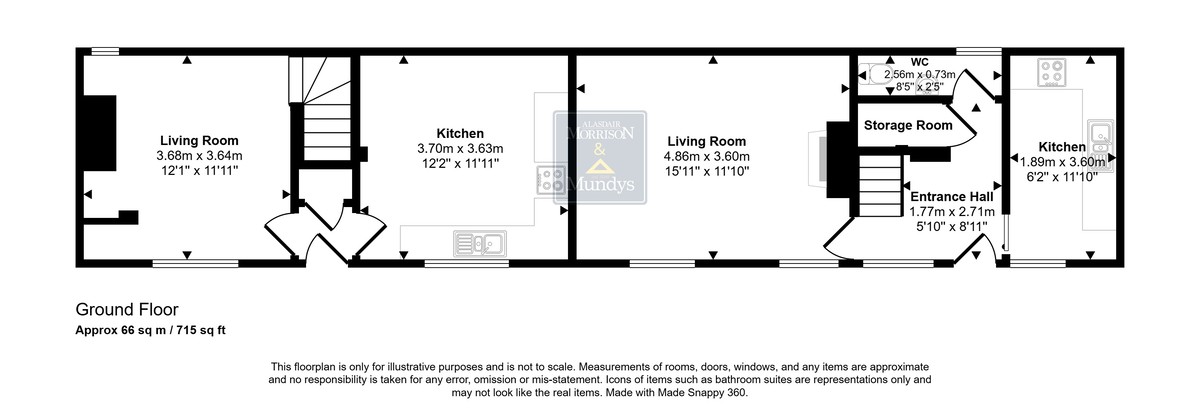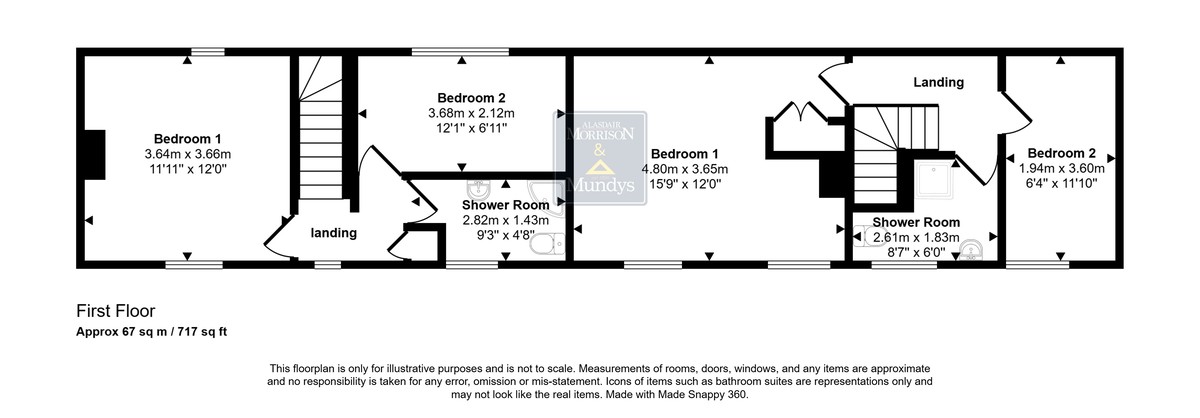- TWO COTTAGES
- Each with Two Bedrooms
- Exposed Beams
- Generous Plot
- Parking
- Picturesque Village Location
- Chain Free
- EPC Energy Ratings - D & E
- Council Tax Bands - C (Newark and Sherwood District Council - for both cottages)
4 Bedroom Cottage for sale in Southwell
An exceptional opportunity to acquire two charming cottages with development potential, subject to the necessary Planning Permissions. These properties are offered for sale with NO ONWARD CHAIN, simplifying the buying process. Each cottage features a wealth of character, including exposed beams and feature fireplaces and both offer two bedrooms. The cottages occupy a generous plot, presenting a unique opportunity to either maintain them as two individual dwellings or combine them into one impressive property. Viewings are highly recommended to fully appreciate the potential.
LOCATION Situated in the picturesque village of Oxton, surrounded by beautiful countryside, the location offers the perfect blend of rural charm and convenience. Oxton is approximately 5 miles from Southwell and 10 miles from Nottingham City Centre, and boasts a primary school; a village hall and traditional public houses.
COTTAGE ONE - WHITELOCKS COTTAGE
ENTRANCE HALLWAY With door and window to the front elevation, beams to the ceiling, radiator, wall light points, tiled flooring, stairs to the first floor, under stair storage cupboard and doors to the kitchen, living room and the downstairs WC.
LIVING ROOM 15' 11" (into recess) x 11' 10" (4.85m x 3.61m) With windows to the front elevation, radiators, beams to the ceiling, wall light points and feature fireplace.
KITCHEN 11' 10" x 6' 2" (3.61m x 1.88m) Fitted with a range of wall and base units with a work surface incorporating a sink unit with a stainless steel mixer tap, fitted oven, gas hob, stainless steel extractor hood, spaces for a washing machine and for a freestanding fridge freezer, radiator, tiled floor, beams to the ceiling and a window to the front elevation.
WC 8' 5" x 2' 5" (2.57m x 0.74m) With low level WC, wash hand basin, radiator, tiled floor, extractor and a window to the rear elevation.
LANDING With access to the loft and doors to the two bedrooms and shower room.
SHOWER ROOM 8' 7" x 6' 0" (maximum measurements) (2.62m x 1.83m) Fitted with a three piece suite comprising a low-level WC, pedestal wash hand basin and a mains fed shower cubicle, tiled floor, chrome heated towel rail, extractor and an opaque window to the front elevation.
BEDROOM ONE 15' 9" (into recess) x 12' 0" (4.8m x 3.66m) With windows to the front elevation, access to the loft, radiator and built-in cupboards housing the wall mounted combination boiler.
BEDROOM TWO 11' 10" x 6' 4" (3.61m x 1.93m) With window to the front elevation and radiator.
COTTAGE TWO - MAHEW COTTAGE
ENTRANCE LOBBY With under stair storage cupboard, beams to the ceiling and doors to the kitchen and living room.
KITCHEN 12' 2" x 11' 11" (3.71m x 3.63m) Fitted with wall and base units with a work surface and spaces for appliances, beams to the ceiling, tiled floor, radiator and a window to the front elevation.
LIVING ROOM 12' 1" (into recess) x 11' 11" (3.68m x 3.63m) With windows to the front and to the rear elevations, radiator, beams to the ceiling, feature Inglenook style chimney breast and an enclosed staircase leading to the first floor.
LANDING With built-in cupboard housing the wall mounted combination boiler, doors to the two bedrooms and bathroom and window to the front elevation.
SHOWER ROOM 9' 3" (into recess) x 4' 8" (2.82m x 1.42m) Fitted with a three piece suite comprising a low level WC, pedestal wash hand basin and a mains fed shower, radiator, electric shaver point and window to the front elevation.
BEDROOM ONE 12' 0" x 11' 11" (3.66m x 3.63m) With windows to the front and to the rear elevations and radiator.
BEDROOM TWO 12' 1" x 6' 11" (3.68m x 2.11m) With window to the rear elevation and radiator.
Property Ref: 675747_102125031559
Similar Properties
Orchard Court, Oxton, Southwell
5 Bedroom Detached House | Offers Over £500,000
No Onward Chain- Priced for a quick sale. Situated in a quiet cul-de-sac location on the edge of this popular commuter v...
Croft Farm Close, Rolleston, Newark
4 Bedroom Detached House | £499,950
A spacious detached family home in a private cul-de-sac location with stunning field views to the rear. The property has...
3 Bedroom Detached House | Guide Price £475,000
Delightful Grade II Listed Former Lodge to The Rodney School which has been lovingly modernised and extended and offers...
4 Bedroom Detached House | Guide Price £535,000
NO ONWARD CHAIN - Tucked away in a delightful and private position in the heart of this popular village and being in the...
4 Bedroom Detached Bungalow | Guide Price £535,000
Situated in this highly sought after and convenient location, this well appointed four bedroom Detached Dormer Bungalow...
4 Bedroom Detached House | Offers in excess of £560,000
Situated in an elevated, private position in a quiet cul de sac location this well appointed extended detached family ho...
How much is your home worth?
Use our short form to request a valuation of your property.
Request a Valuation

