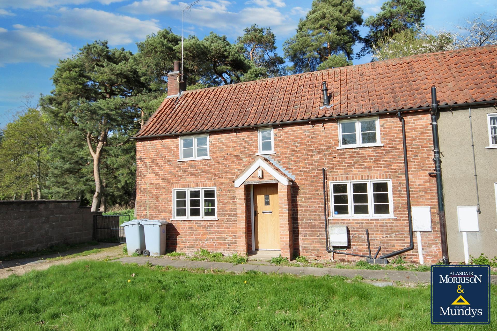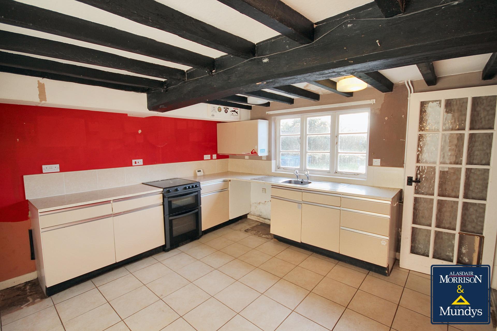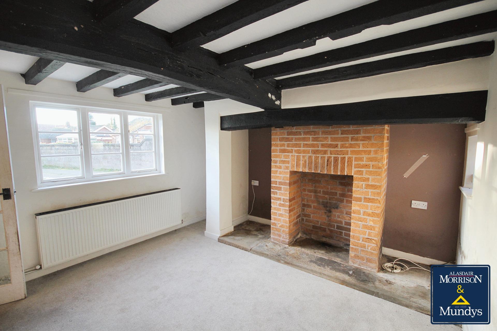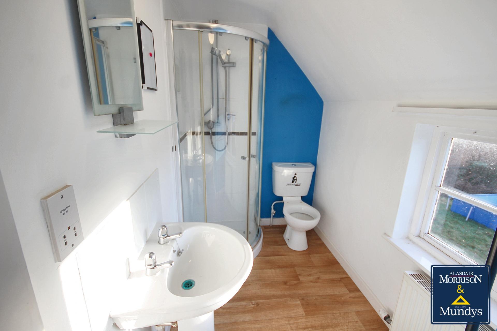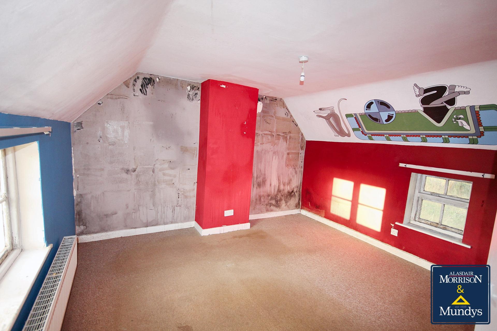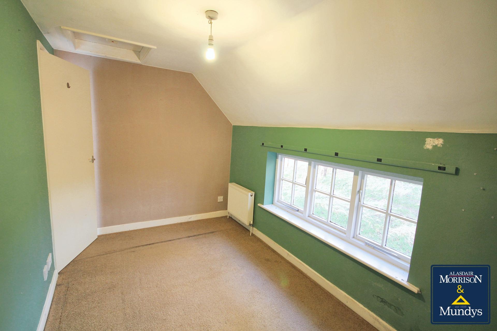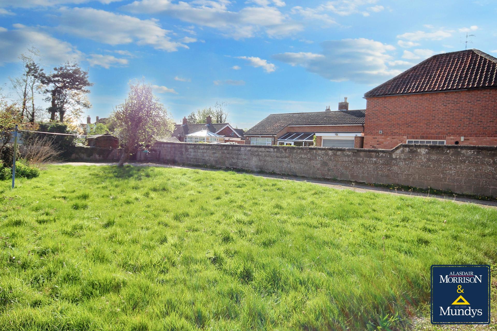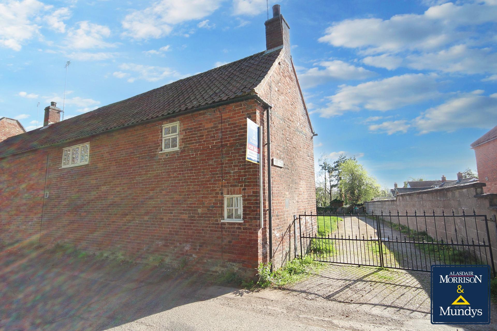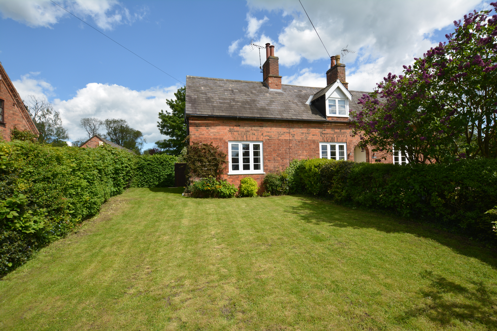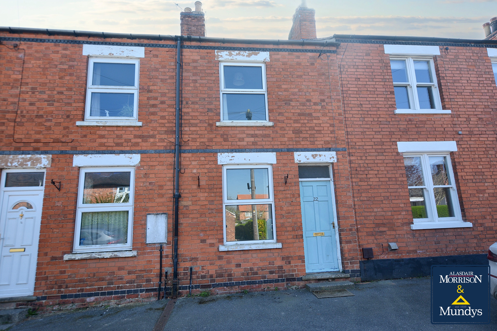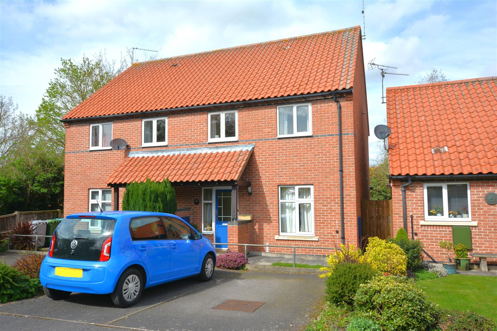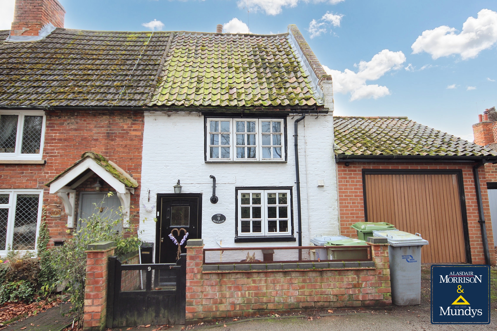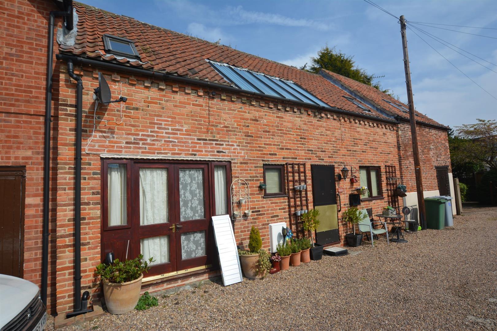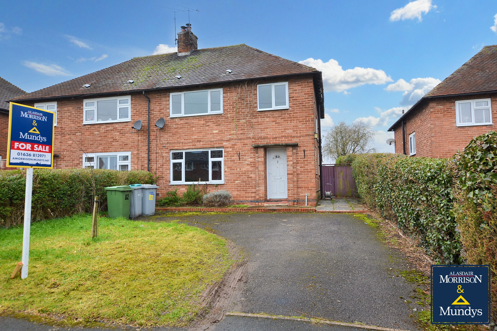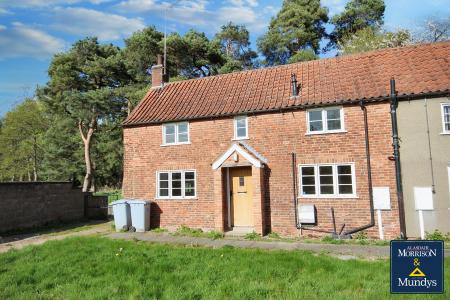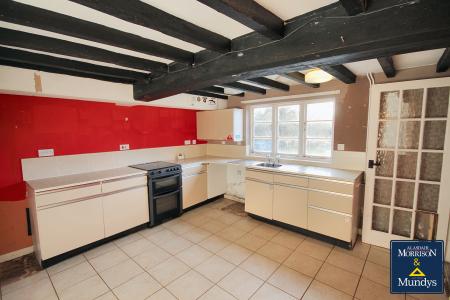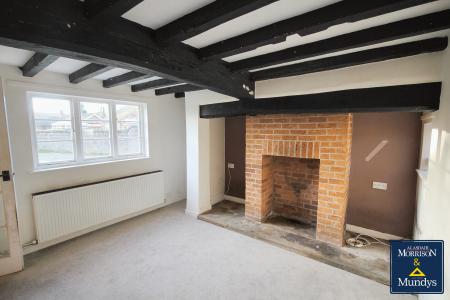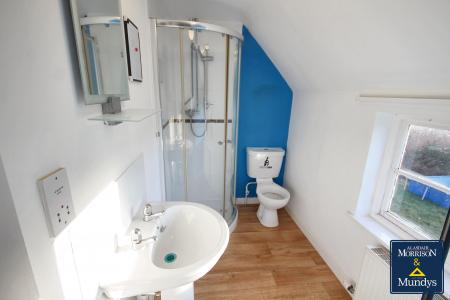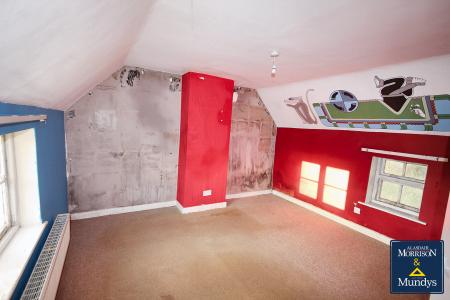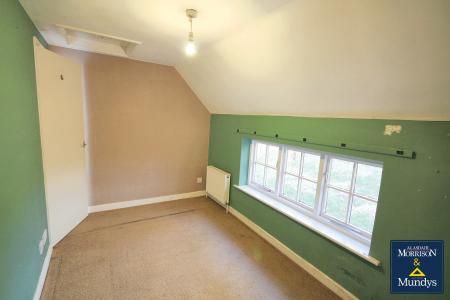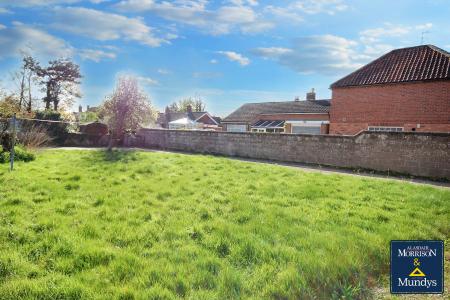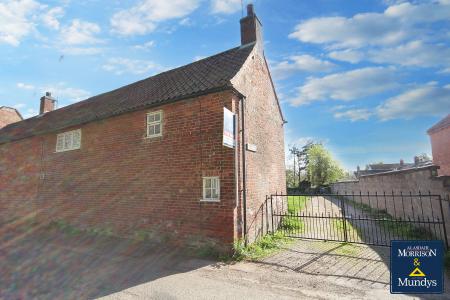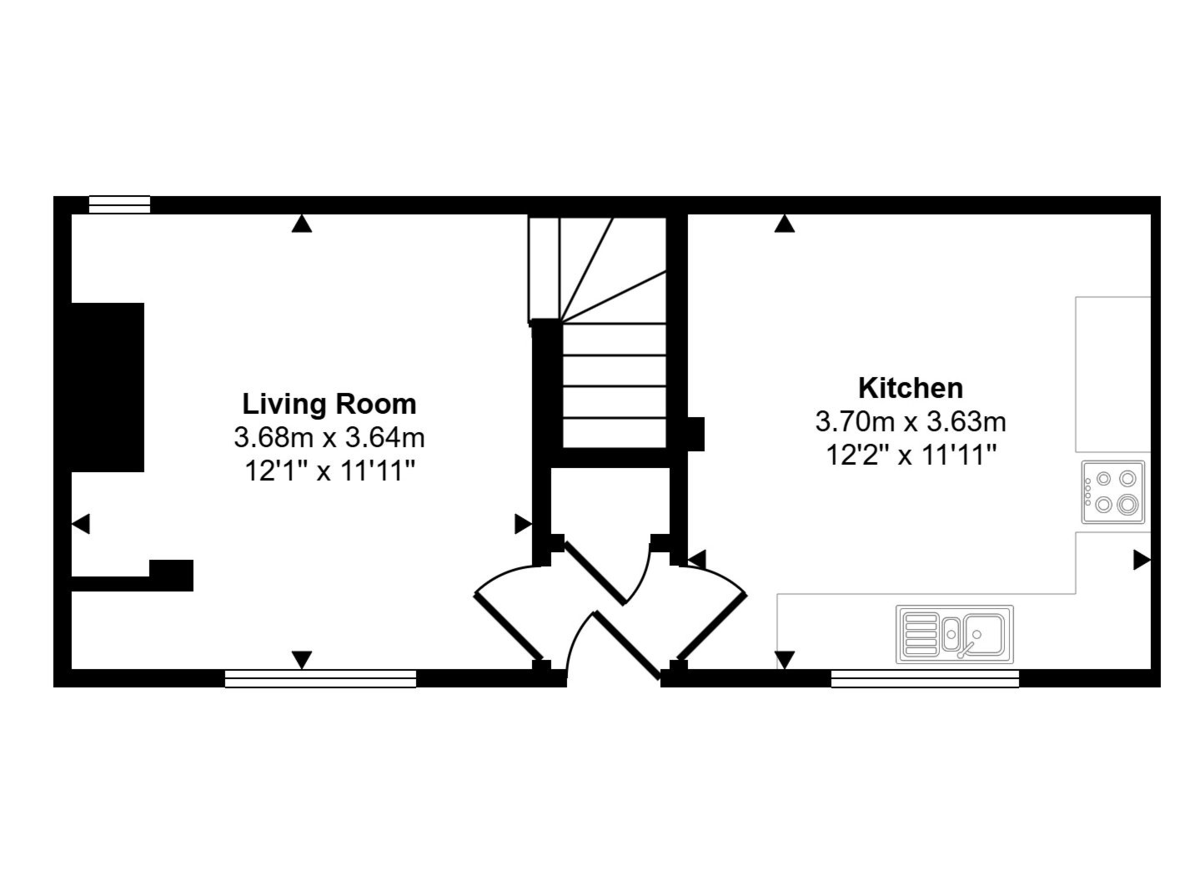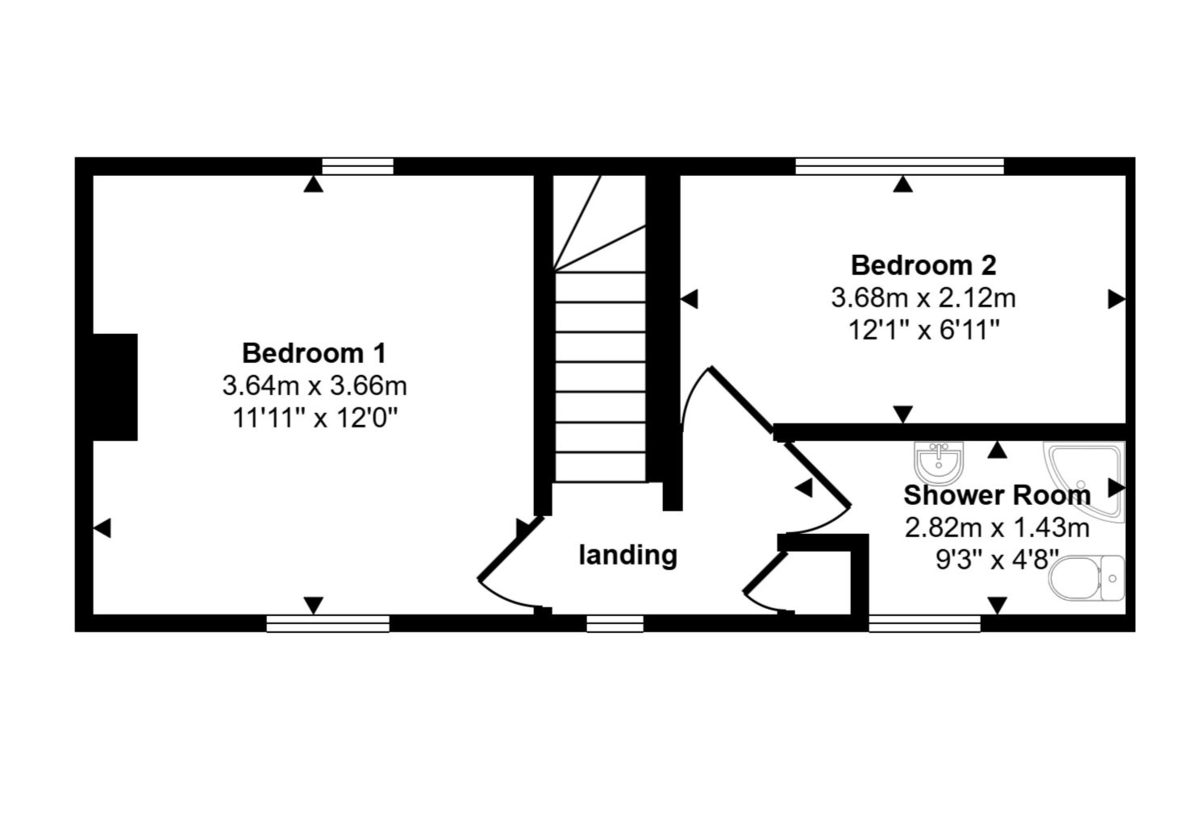- Cottage
- Two Bedrooms
- Living Room With Inglenook Style Fireplace
- Gas Central Heating
- Garden
- Parking
- In Need Of Modernisation
- Chain Free
- EPC Energy Rating - E
- Council Tax Band - C (Newark & Sherwood District Council)
2 Bedroom Cottage for sale in Southwell
This charming cottage is full of character and offered for sale with no upward chain, presenting a wonderful opportunity for those looking to add their own touch. With features such as exposed beams, an inglenook-style chimney breast and beamed ceilings, the property exudes traditional charm throughout. The ground floor includes a cosy living room and a separate kitchen, while the first floor offers two bedrooms and a shower room. Outside, there is a lawned garden providing a pleasant outdoor space along with a dedicated parking space. The property benefits from gas central heating and although it would benefit from some modernisation, it holds fantastic potential as a unique and welcoming home.
LOCATION Situated in the picturesque village of Oxton, surrounded by beautiful countryside, the location offers the perfect blend of rural charm and convenience. Oxton is approximately 5 miles from Southwell and 10 miles from Nottingham City Centre, and boasts a primary school; a village hall and traditional public houses.
ENTRANCE LOBBY With under stair storage cupboard, beams to the ceiling and doors to the kitchen and living room.
KITCHEN 12' 2" x 11' 11" (3.71m x 3.63m) Fitted with wall and base units with a work surface and spaces for appliances, beams to the ceiling, tiled floor, radiator and a window to the front elevation.
LIVING ROOM 12' 1" x 11' 11" (3.68m x 3.63m) With windows to the front and to the rear elevations, radiator, beams to the ceiling, feature Inglenook style chimney breast and an enclosed staircase leading to the first floor.
LANDING With built-in cupboard housing the wall mounted combination boiler, doors to the two bedrooms and bathroom and window to the front elevation.
BEDROOM ONE 12' 0" x 11' 11" (3.66m x 3.63m) With windows to the front and to the rear elevations and radiator.
BEDROOM TWO 12' 1" x 6' 11" (3.68m x 2.11m) With window to the rear elevation and radiator.
SHOWER ROOM 9' 3" (into recess) x 4' 8" (2.82m x 1.42m) Fitted with a three piece suite comprising a low level WC, pedestal wash hand basin and a mains fed shower, radiator, electric shaver point and window to the front elevation.
OUTSIDE Gated access at the side with shared driveway leading to a parking space and a lawned garden.
Property Ref: 675747_102125033687
Similar Properties
1 Bedroom Semi-Detached House | £225,000
Offered with NO UPWARD CHAIN this delightful semi-detached cottage situated in this charming conservation village must b...
2 Bedroom Terraced House | Guide Price £225,000
No Onward Chain - Spacious mid-terraced house situated close to Southwell town centre, the ideal first time buy or inves...
3 Bedroom Semi-Detached House | Shared Ownership £210,000
Situated in a quiet cul de sac location and offered with No Upward Chain this well appointed semi detached house is conv...
3 Bedroom Cottage | £230,000
Charming character cottage nestled in a picturesque setting, this delightful three bedroom cottage is brimming with char...
Main Street, Fiskerton, Southwell
2 Bedroom Semi-Detached House | Guide Price £235,000
*** Ideal Lock Up and Leave ***Brick and pantile barn conversion in the popular Trentside village of Fiskerton offering...
3 Bedroom Semi-Detached House | £250,000
NO ONWARD CHAIN - A spacious and extended semi detached house offering flexible accommodation extending to 1,164 sqft wh...
How much is your home worth?
Use our short form to request a valuation of your property.
Request a Valuation

