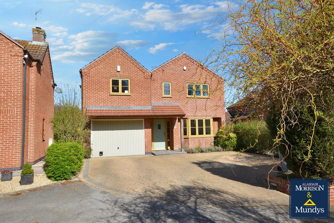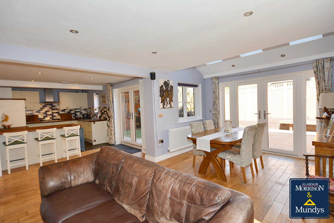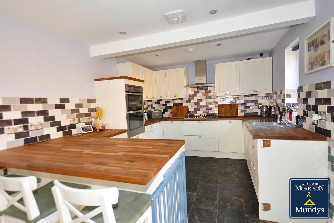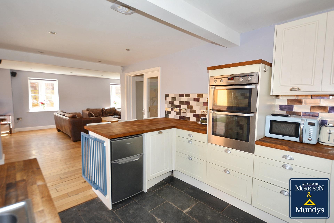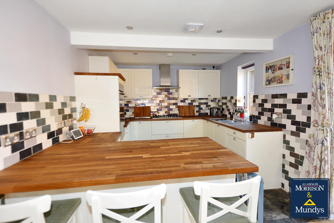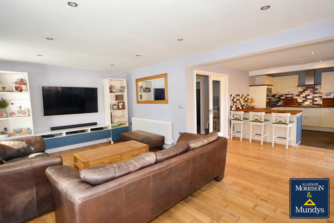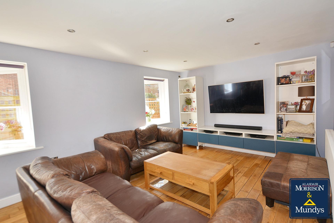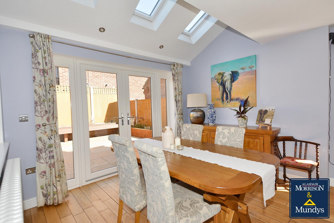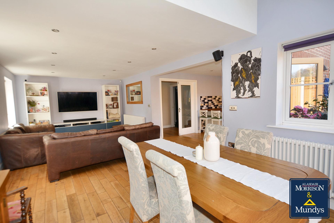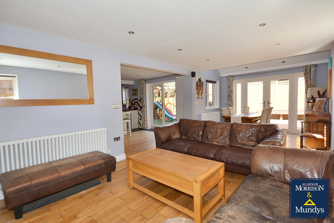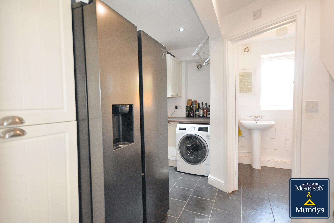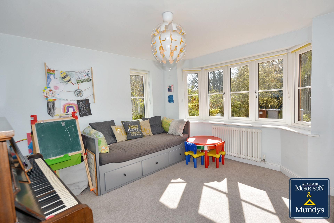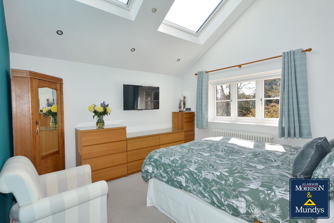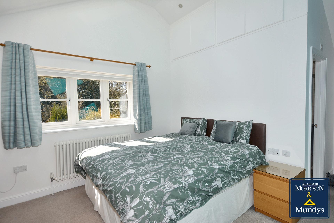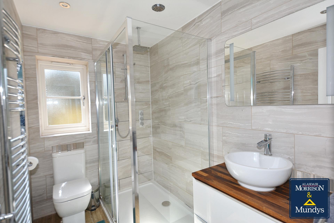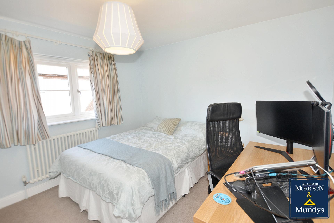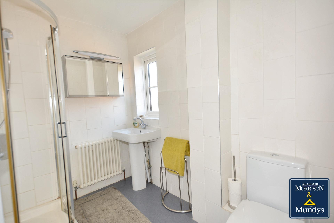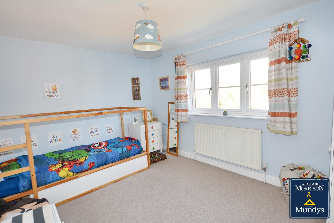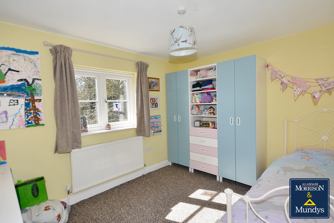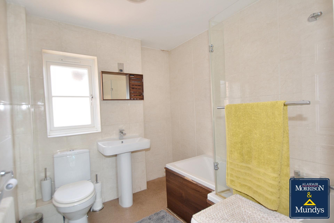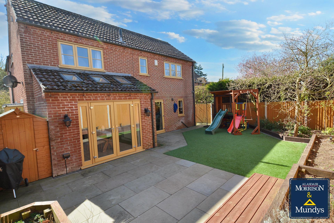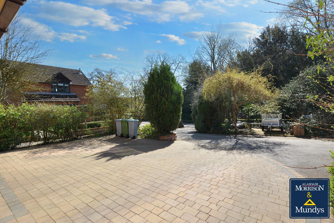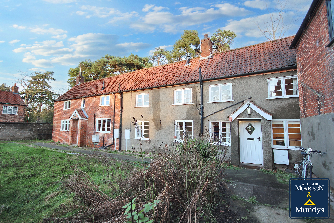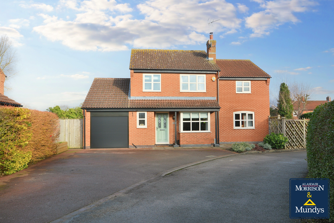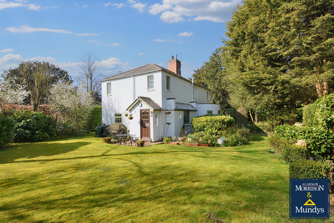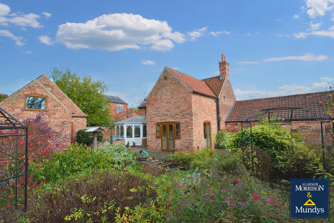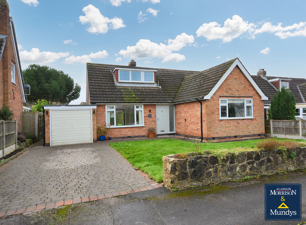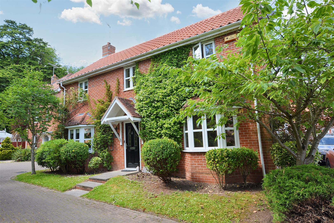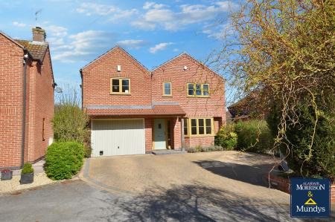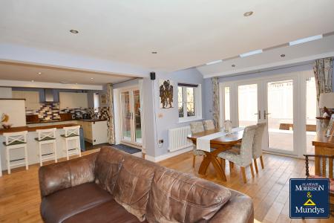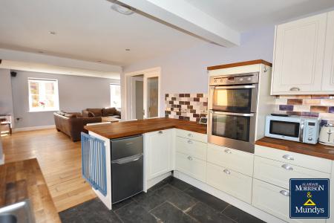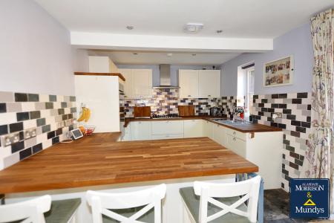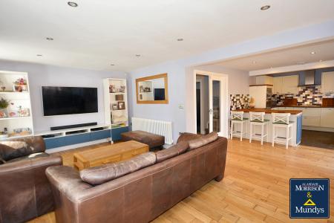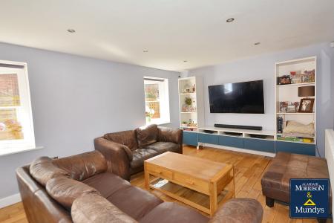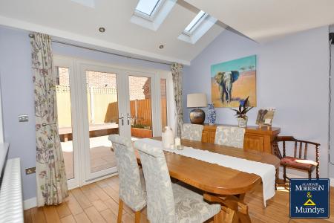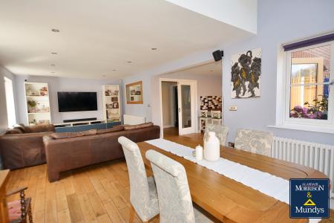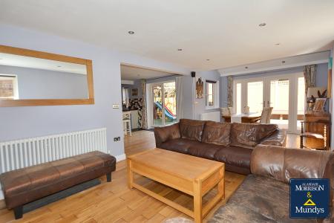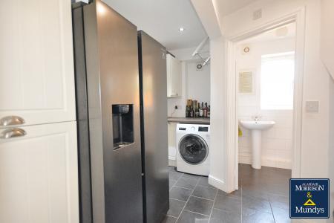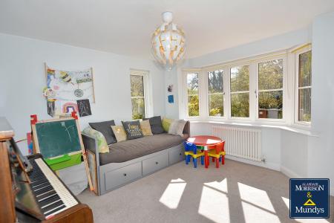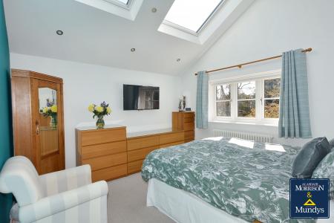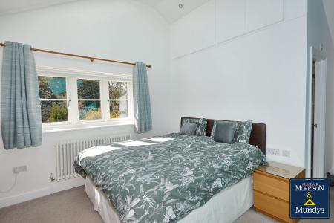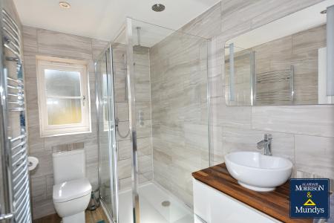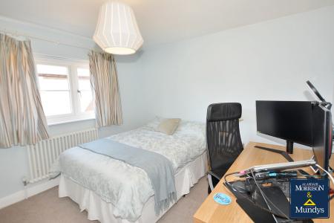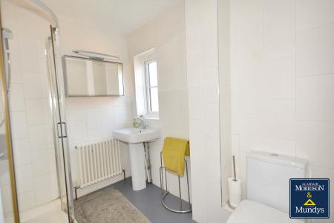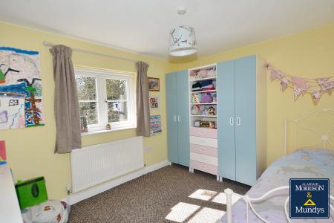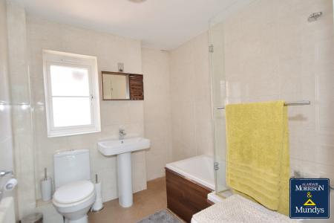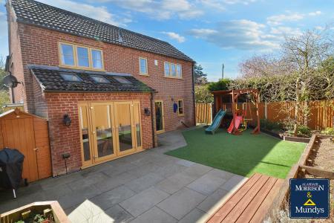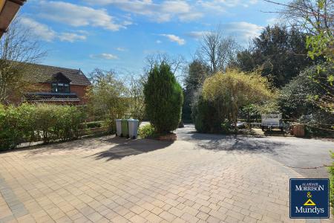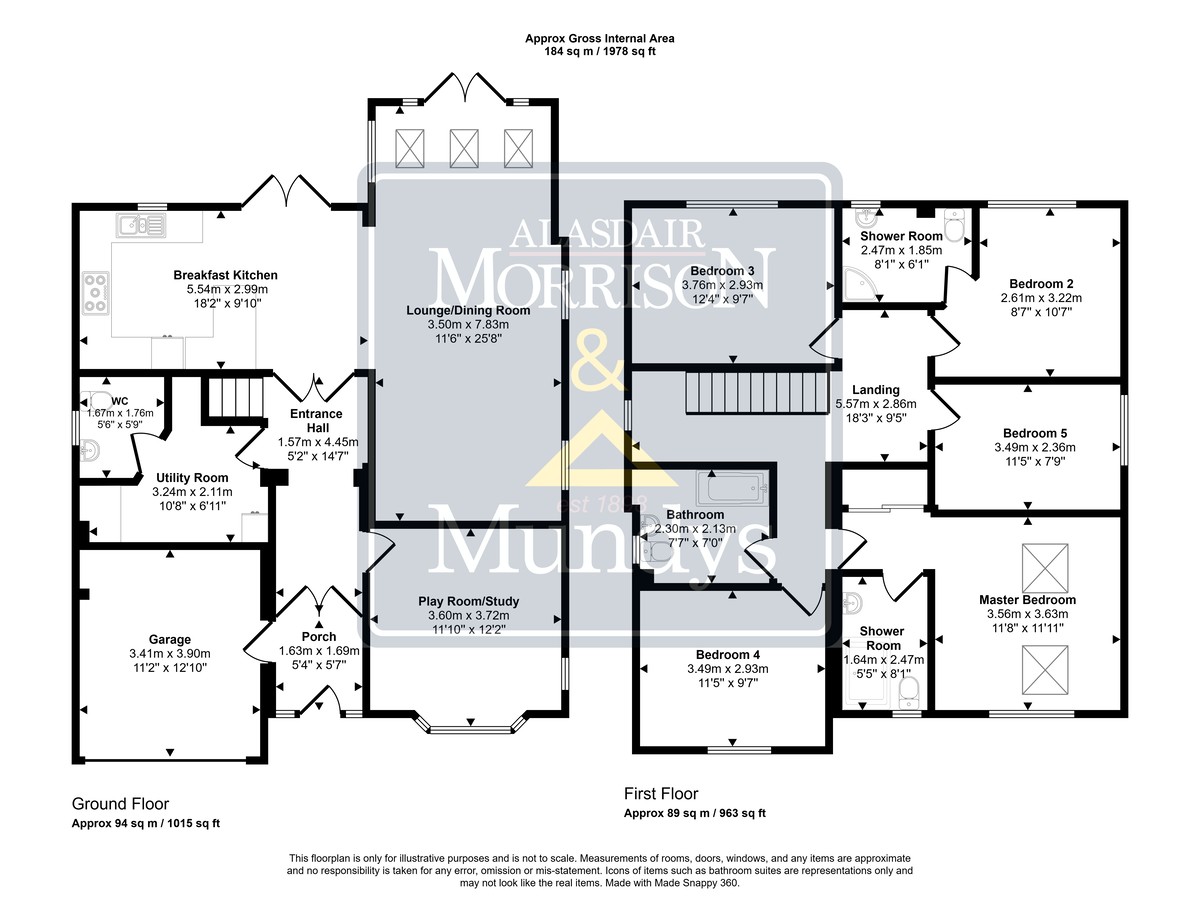- No Onward Chain - Priced For A Quick Sale
- Modern Detached Family Home & Quiet Cul-De-Sac
- Entrance Hall & Lounge/Dining Room
- Open Plan Fitted Kitchen & Utility Room
- Master Bedroom, Dressing Area & En-Suite Shower Room
- Bedroom Two With En-Suite & Two Further Double Bedrooms
- Bedroom Five/Office & Family Bathroom
- Garage/Store & Landscaped Front & Rear Gardens
- Council Tax Band - G (Newark and Sherwood District Council)
- EPC Energy Rating - D
5 Bedroom Detached House for sale in Southwell
No Onward Chain- Priced for a quick sale. Situated in a quiet cul-de-sac location on the edge of this popular commuter village offering easy access to Nottingham via the A614, A52 and the A1. This spacious detached modern 4/5 bedroom family home offers light and airy accommodation throughout which includes an Entrance Porch, Entrance Hall, dual aspect Lounge/Dining Room with Open Plan Kitchen all offering great entertaining or family space, Play Room/Study, Utility Room, Cloakroom/WC and a First Floor Landing leading to a Master Bedroom with Dressing Area and En-suite, Bedroom two with En-suite, three further Bedrooms, one of which could be an Office and a Family Bathroom. Outside there is a large driveway with landscaped front and rear gardens, further storage area to the front of the property and garage/store, the low maintenance rear garden has a large flagstone patio and raised sleeper flower/shrub beds. We highly recommend an early viewing of this superb family home.
ENTRANCE PORCH 5' 4" x 5' 7" (1.63m x 1.7m) Composite front entrance door gives access to the entrance porch. With slate tiled floor, two full height UPVC double glazed windows to the front elevation, further glazed panel door to the entrance hall.
ENTRANCE HALL 5' 2" x 14' 7" (1.57m x 4.44m) With engineered Oak wood flooring, radiator, stairs off to the first floor accommodation and glazed panel double doors give access to the open plan lounge, dining room and kitchen.
LOUNGE/DINING ROOM 25' 8" x 11' 6" (7.82m x 3.51m) Lounge with engineered Oak wood flooring, two double glazed windows to the side elevation, two radiators and opening into the dining room.
Dining Room with half vaulted ceiling with three Velux windows to the rear elevation, double glazed double doors with double glazed window to either side which allows access to the rear garden, a further double glazed window overlooking the rear garden and allows access to the kitchen.
BREAKFAST KITCHEN 18' 2" x 9' 10" (5.54m x 3m) With a range of Shaker style fitted wall and floor mounted cupboards and drawers with wooden work surfaces over and splash tiled surround, Neff integrated double oven, AEG five ring gas hob with Bosch extractor fan over, integrated Bosch dishwasher, inset stainless steel sink, tiled floor, vertical radiator, UPVC double glazed window to the rear garden and double glazed double doors opening to the rear garden.
UTILITY ROOM 10' 8" x 6' 11" (3.25m x 2.11m) With further Shaker style units including wall and base units with work surfaces over, larder unit, plumbing for washing machine, space for an American style fridge freezer, tiled floor, radiator and door to the cloakroom/WC.
CLOAKROOM/WC 5' 6" x 5' 9" (1.68m x 1.75m) With low level WC, pedestal wash hand basin, radiator, splash tiled walls, tiled floor and UPVC double glazed obscure window to the side elevation.
PLAY ROOM/STUDY 11' 10" x 12' 2" (3.61m x 3.71m) With UPVC double glazed bay window to the front elevation, UPVC double glazed window to the side elevation and radiator.
FIRST FLOOR LANDING 18' 3" x 9' 5" (5.56m x 2.87m) With UPVC double glazed window to the side elevation, radiator and access to the roof space which is partly boarded and insulated, light and power.
MASTER BEDROOM 11' 8" x 11' 11" (3.56m x 3.63m) With UPVC double glazed window to the front elevation, vaulted ceiling with two Velux windows, high level storage cupboards, radiator and a dressing area.
DRESSING AREA
EN-SUITE SHOWER ROOM 5' 5" x 8' 1" (1.65m x 2.46m) With large walk-in shower enclosure with glazed side screen, French head shower and hand held shower head, low level WC, vanity unit with fitted wash hand basin, heated towel rail, fully tiled walls, wood effect flooring and a UPVC double glazed obscure window to the front elevation.
BEDROOM 2 8' 7" x 10' 7" (2.62m x 3.23m) With double glazed window to the rear elevation, radiator and access to the en-suite.
EN-SUITE 8' 1" x 6' 1" (2.46m x 1.85m) With corner fitted shower cubicle with wall mounted electric shower, pedestal wash hand basin, low level WC, vinyl flooring, tiled walls, radiator and UPVC double glazed obscure window to the rear elevation.
BEDROOM 3 12' 4" x 9' 7" (3.76m x 2.92m) With UPVC double glazed window to the rear elevation and radiator.
BEDROOM 4 11' 5" x 9' 7" (3.48m x 2.92m) With UPVC double glazed window to the front elevation and radiator.
BEDROOM 5/OFFICE 11' 5" x 7' 9" (3.48m x 2.36m) (currently used as an office) With double glazed window to the side elevation and radiator.
BATHROOM 7' 7" x 7' 0" (2.31m x 2.13m) With bath with side screen and shower tap, low level WC, pedestal wash hand basin, radiator, tiled walls and double glazed obscure window to the side elevation.
OUTSIDE
FRONT GARDEN To the front of the property there is a large block paved driveway with mature flower/shrub borders and beds and an open front canopy porch with canopy over the garage. The property also benefits from an additional hardstanding, mature flower/shrubs borders directly in front of the property and fronting Blind Lane. Side gated access leads to the totally enclosed landscaped rear garden.
GARAGE/STORE 11' 2" x 12' 10" (3.4m x 3.91m) With up and over door, lighting and power and door giving access to the entrance hall.
REAR GARDEN With fence boundary, flagstone patio directly off the dining room, raised sleeper flower/shrub beds to two sides of the garden, corner flower/shrub beds with established tree, artificial grass area and an external light.
Property Ref: 675747_102125033362
Similar Properties
4 Bedroom Cottage | Offers in region of £500,000
An exceptional opportunity to acquire two charming cottages with development potential, subject to the necessary Plannin...
Croft Farm Close, Rolleston, Newark
4 Bedroom Detached House | £499,950
A spacious detached family home in a private cul-de-sac location with stunning field views to the rear. The property has...
3 Bedroom Detached House | Guide Price £475,000
Delightful Grade II Listed Former Lodge to The Rodney School which has been lovingly modernised and extended and offers...
4 Bedroom Detached House | Guide Price £535,000
NO ONWARD CHAIN - Tucked away in a delightful and private position in the heart of this popular village and being in the...
4 Bedroom Detached Bungalow | Guide Price £535,000
Situated in this highly sought after and convenient location, this well appointed four bedroom Detached Dormer Bungalow...
4 Bedroom Detached House | Offers in excess of £560,000
Situated in an elevated, private position in a quiet cul de sac location this well appointed extended detached family ho...
How much is your home worth?
Use our short form to request a valuation of your property.
Request a Valuation

