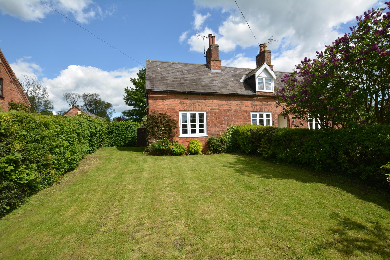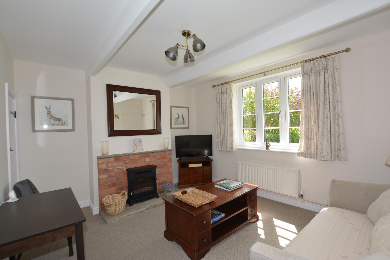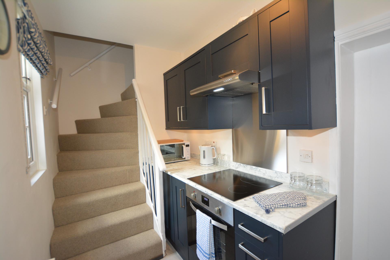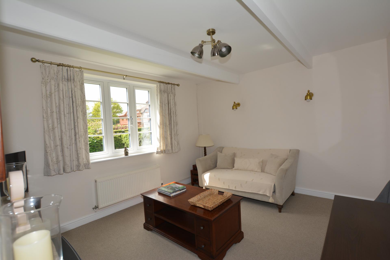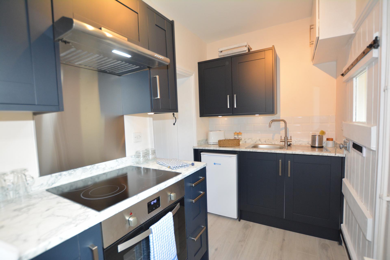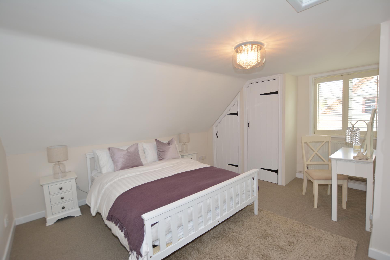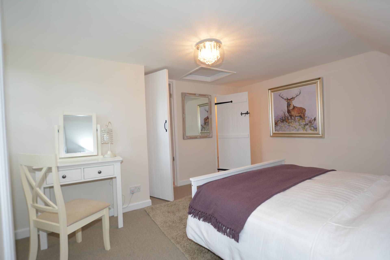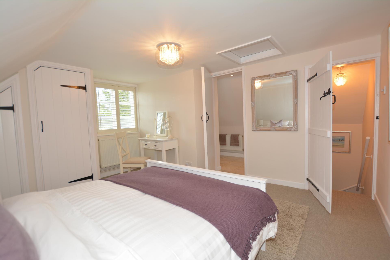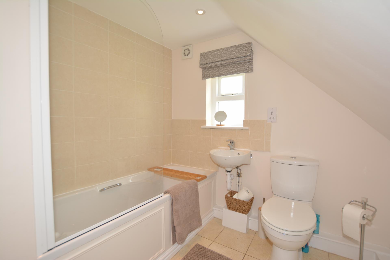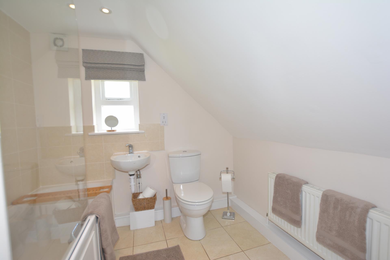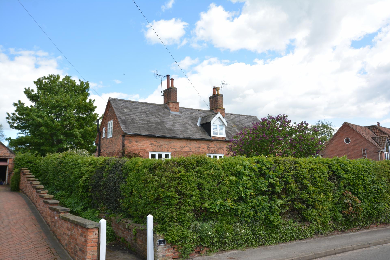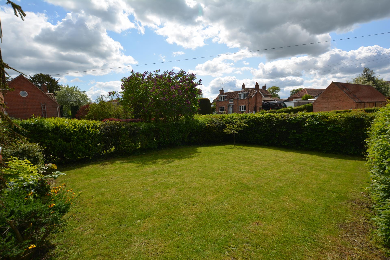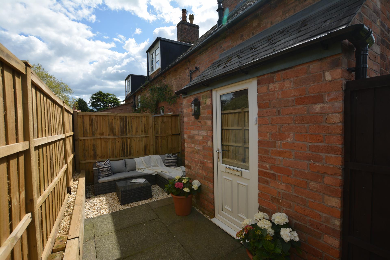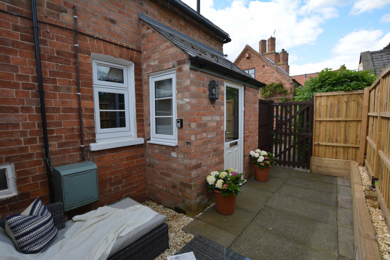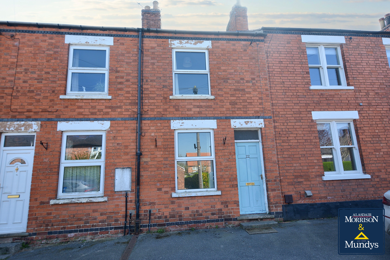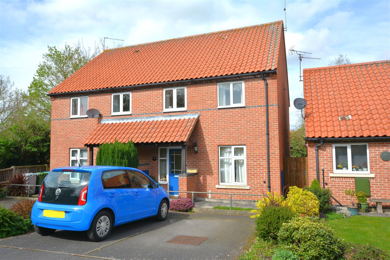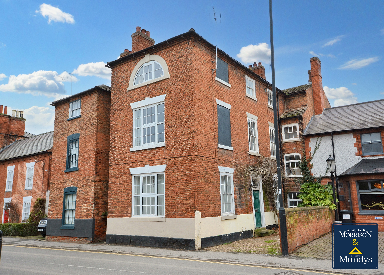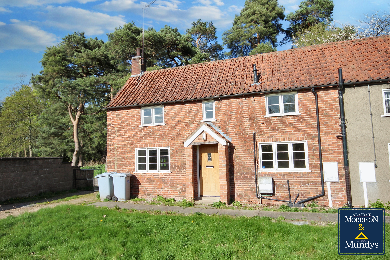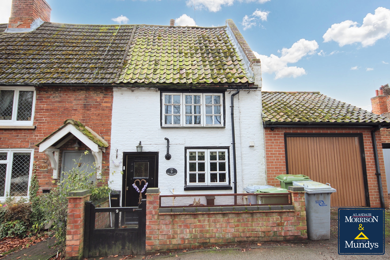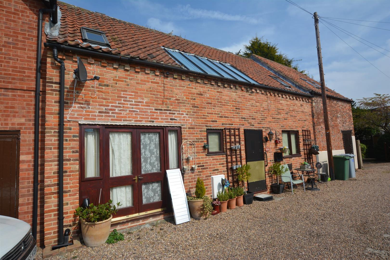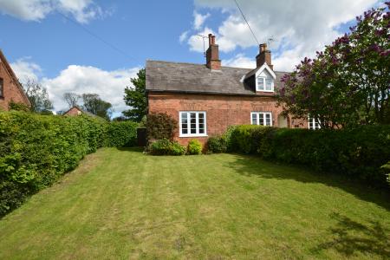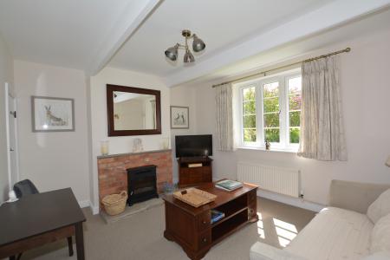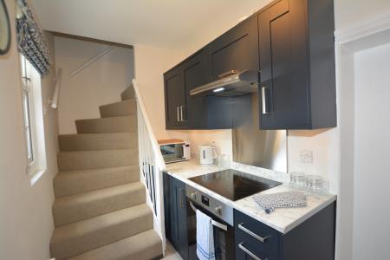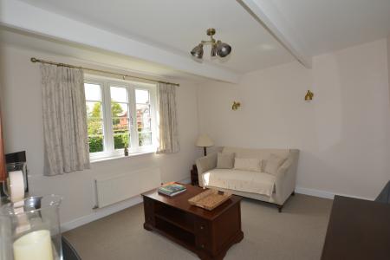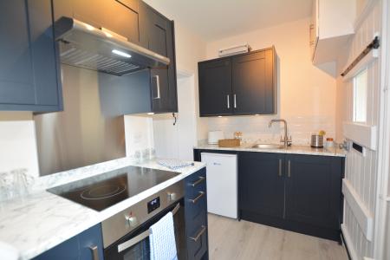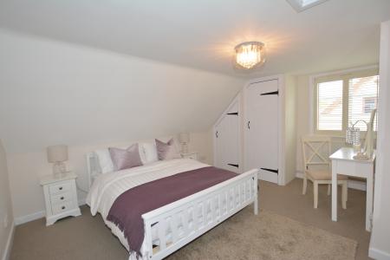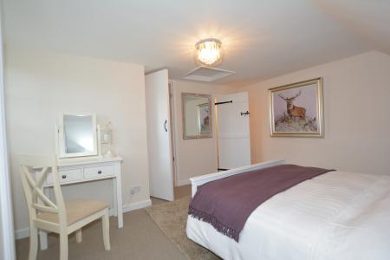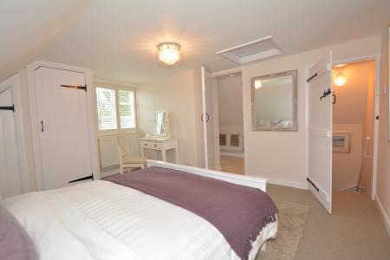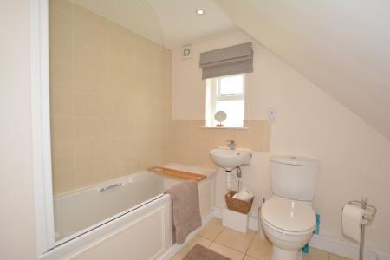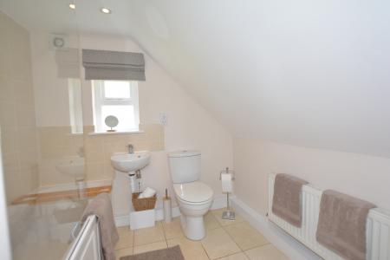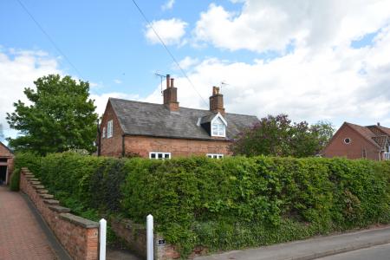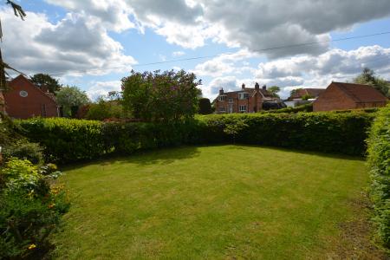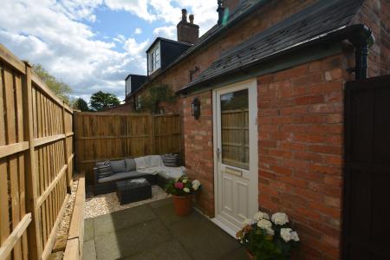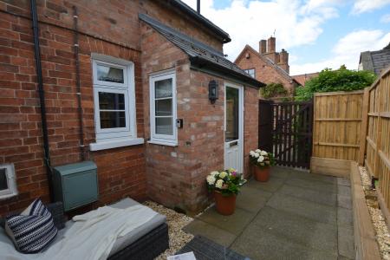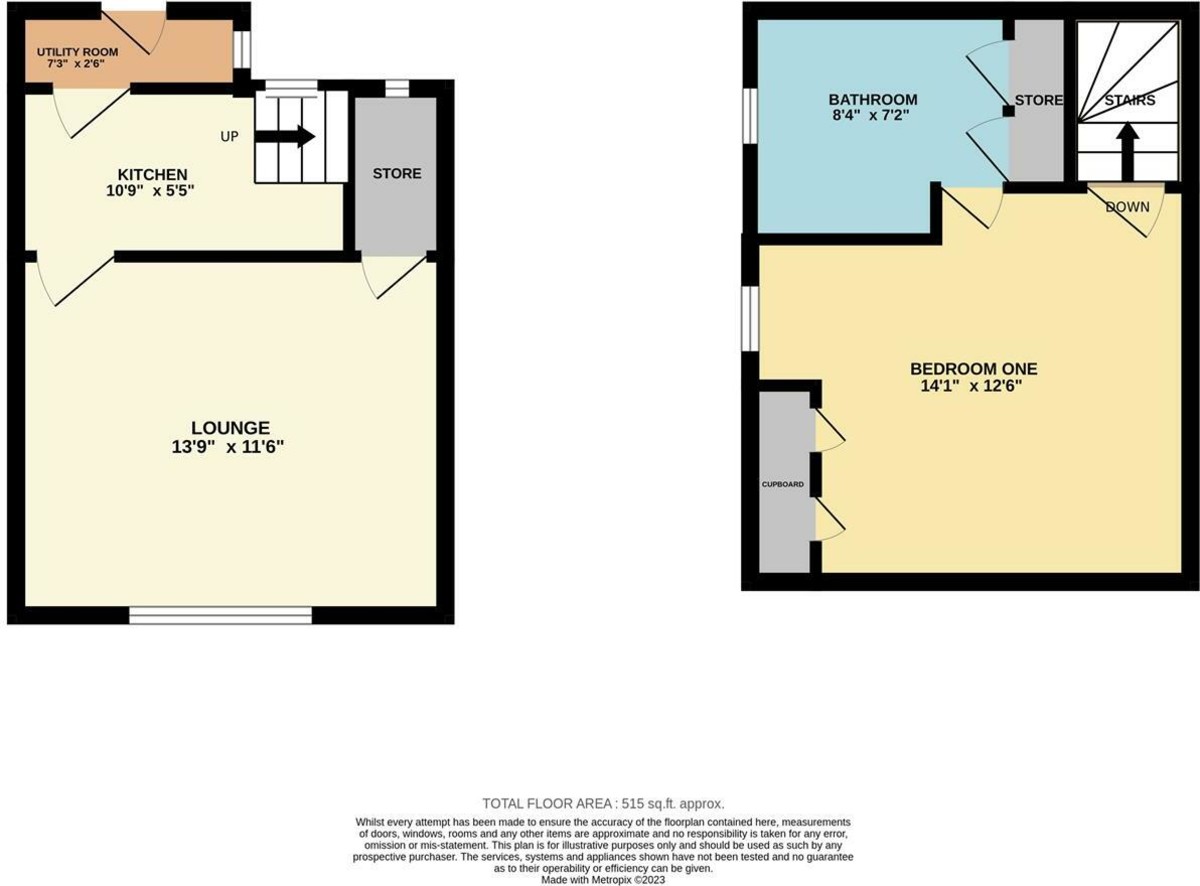- No Onward Chain
- Popular Conservation Village
- Lounge, Fitted Kitchen, Utility Area
- One Large Bedroom, Bathroom Off
- On Street Parking
- Private Front Garden
- Early Viewing Essential
- Council Tax Band - A (Newark and Sherwood District Council)
- EPC Energy Rating - E
1 Bedroom Semi-Detached House for sale in Southwell
Offered with NO UPWARD CHAIN this delightful semi-detached cottage situated in this charming conservation village must be viewed to be appreciated. In immaculate condition and offering charm and character throughout with many original features, private lawned front garden and an enclosed rear courtyard, the accommodation comprises Lounge, Fitted Kitchen, Rear Utility Area and large Bedroom with Bathroom off.
SERVICES Mains electricity, water and drainage. Gas fired central heating.
LOUNGE 13' 9" x 11' 6" (4.19m x 3.51m) With under stairs store, painted beams to ceiling, wall light, radiator, feature brick fireplace with inset electric fire, double glazed window to front elevation and TV point.
KITCHEN 10' 9" x 5' 5" (3.28m x 1.65m) Fitted with a range of wall, base units and drawers with work surfaces over and tiled splash-backs, inset stainless steel single drainer sink unit, electric hob with extractor over, space for a fridge freezer, radiator, double glazed window to rear elevation and stairs off to the First Floor Landing.
UTILITY ROOM 7' 3" x 2' 6" (2.21m x 0.76m) With plumbing for a washing machine, double glazed window and door to the rear elevation and radiator.
FIRST FLOOR LANDING Giving access to the Bedroom.
BEDROOM 14' 1" x 12' 6" (4.29m x 3.81m) With storage cupboard with hanging rail and shelving, access to roof space, radiator, double glazed window to side elevation and door leading to the Bathroom.
BATHROOM 8' 4" x 7' 2" (2.54m x 2.18m) With suite comprising of panelled bath with shower over and side screen, low level WC and wash hand basin, splash-back tiling to the walls, tiled floor, double glazed window to side elevation and storage cupboard housing the central heating boiler.
OUTSIDE A side pathway leads to the side of the property with the front garden being principally laid to lawn and being totally enclosed offering a high degree of privacy. The rear enclosed courtyard garden again offers privacy and a delightful seating area, being mainly paved with gravelled areas for ease of maintenance and enclosed within a panelled fence.
Property Ref: 675747_102125032550
Similar Properties
2 Bedroom Terraced House | Guide Price £225,000
No Onward Chain - Spacious mid-terraced house situated close to Southwell town centre, the ideal first time buy or inves...
3 Bedroom Semi-Detached House | Shared Ownership £210,000
Situated in a quiet cul de sac location and offered with No Upward Chain this well appointed semi detached house is conv...
2 Bedroom Apartment | £195,000
NO ONWARD CHAIN - Spacious duplex apartment on the ground and first floor, offering flexible accommodation and ideal as...
2 Bedroom Cottage | £229,500
This charming cottage is full of character and offered for sale with no upward chain, presenting a wonderful opportunity...
3 Bedroom Cottage | £230,000
Charming character cottage nestled in a picturesque setting, this delightful three bedroom cottage is brimming with char...
Main Street, Fiskerton, Southwell
2 Bedroom Semi-Detached House | Guide Price £235,000
*** Ideal Lock Up and Leave ***Brick and pantile barn conversion in the popular Trentside village of Fiskerton offering...
How much is your home worth?
Use our short form to request a valuation of your property.
Request a Valuation

