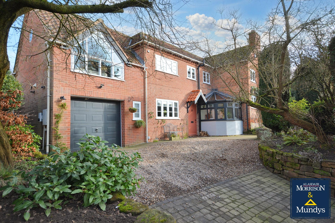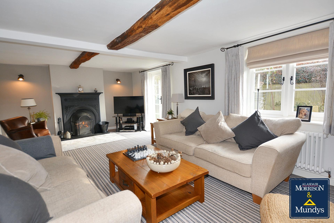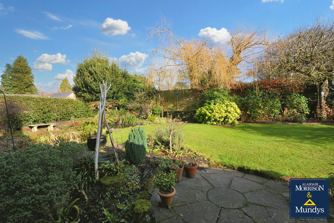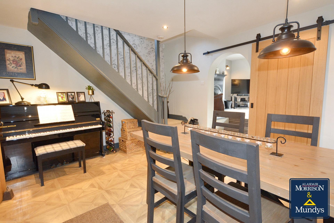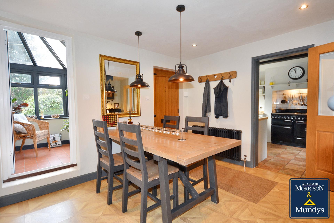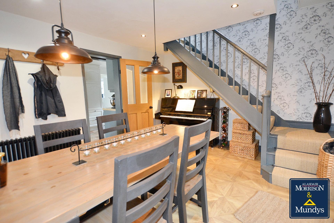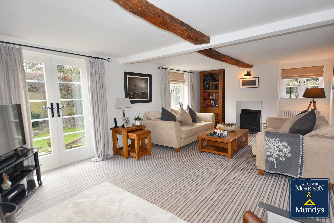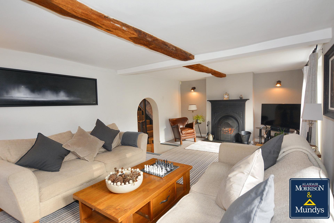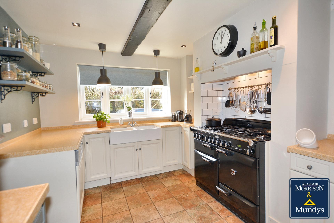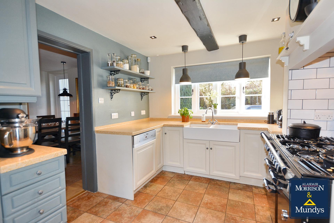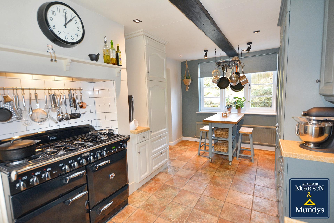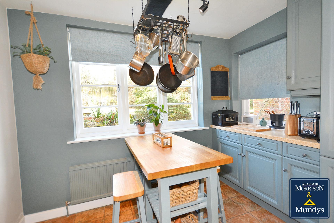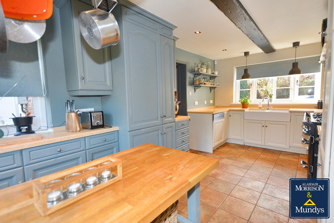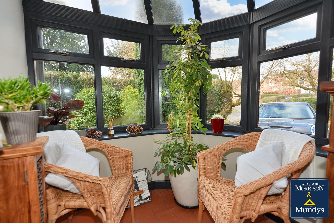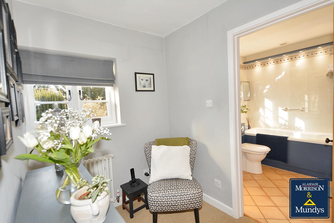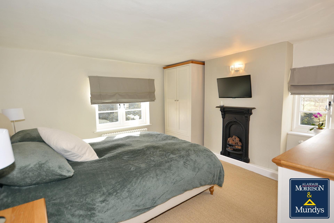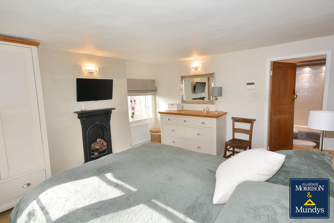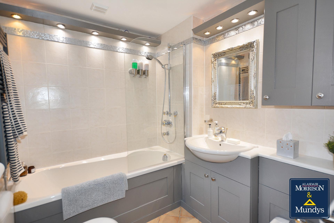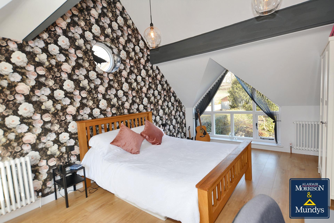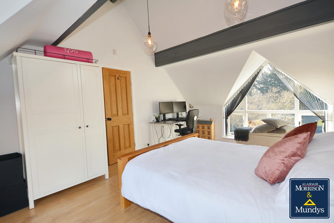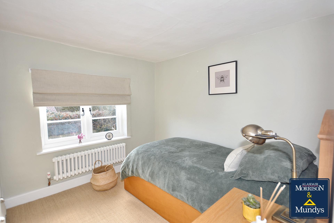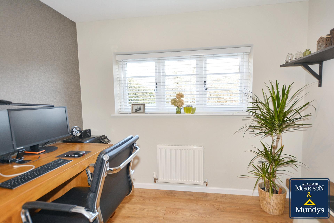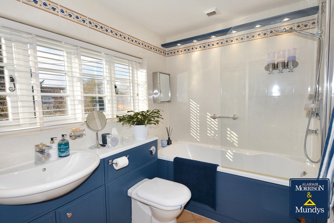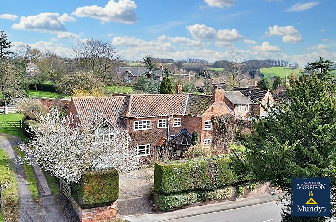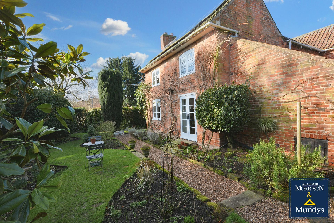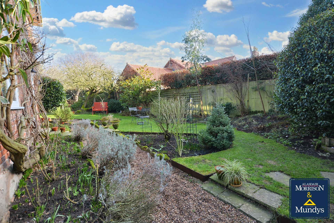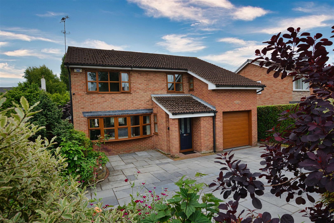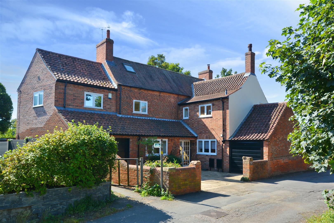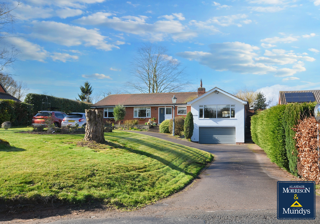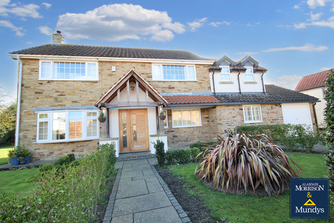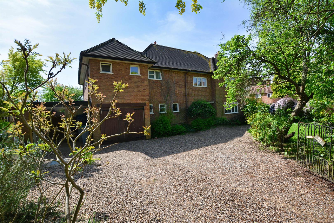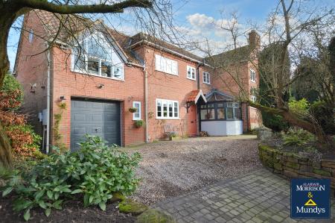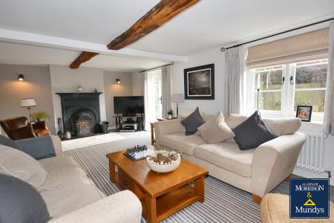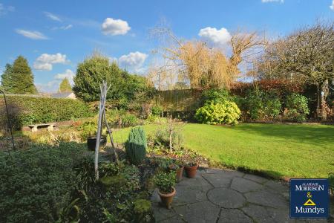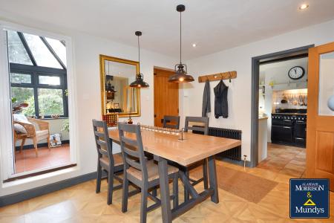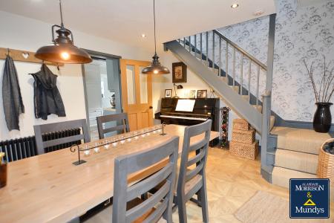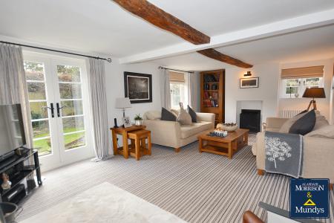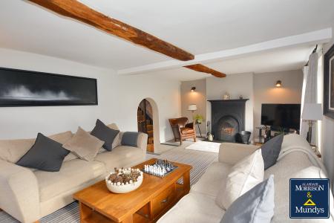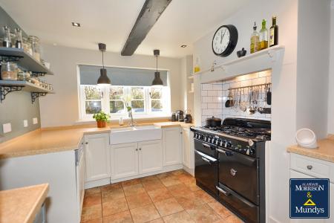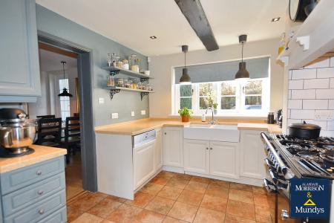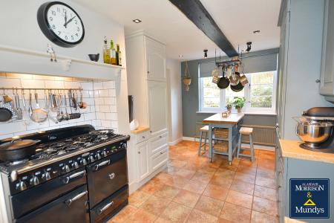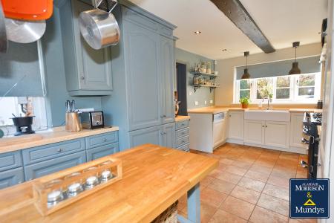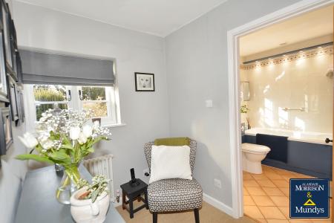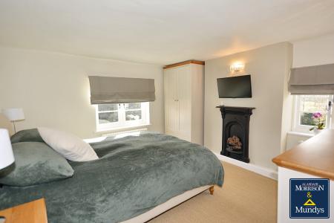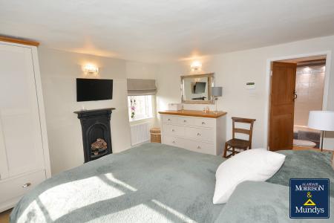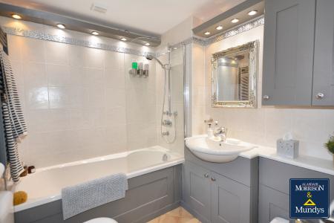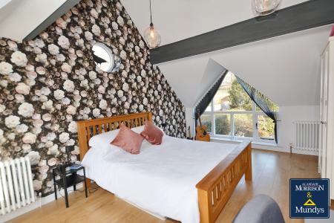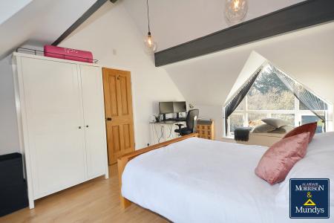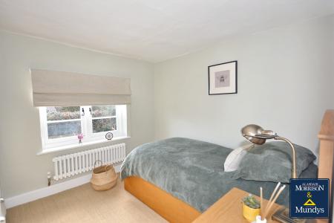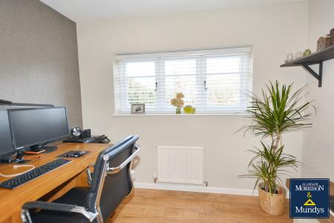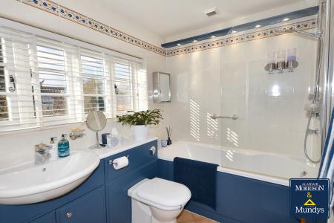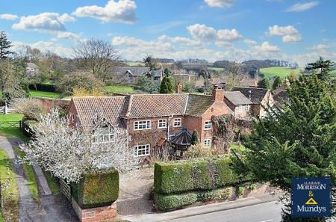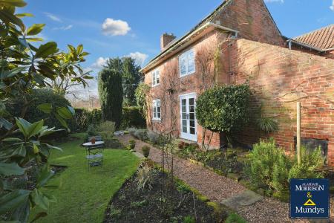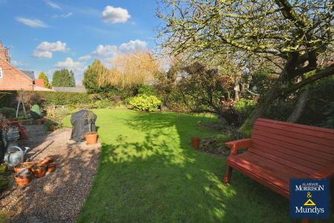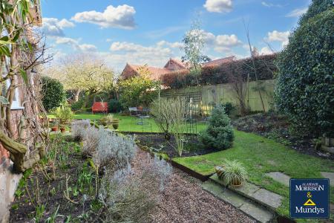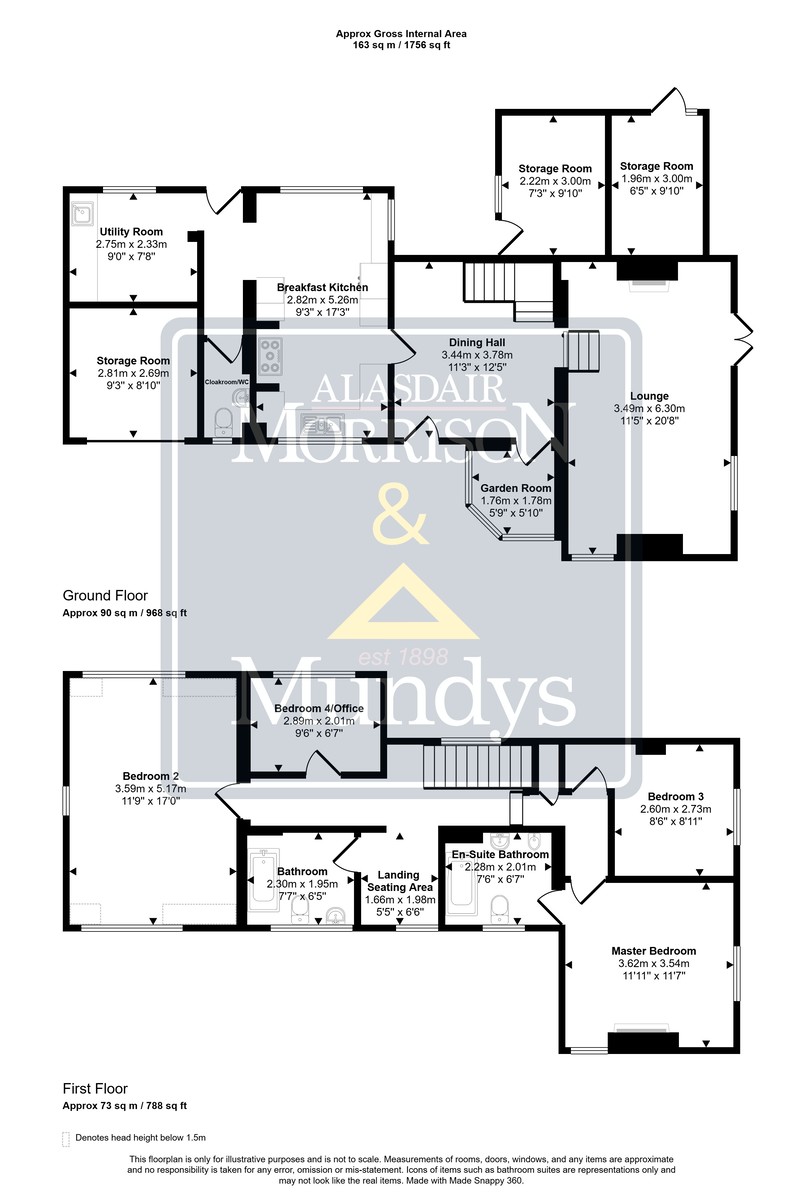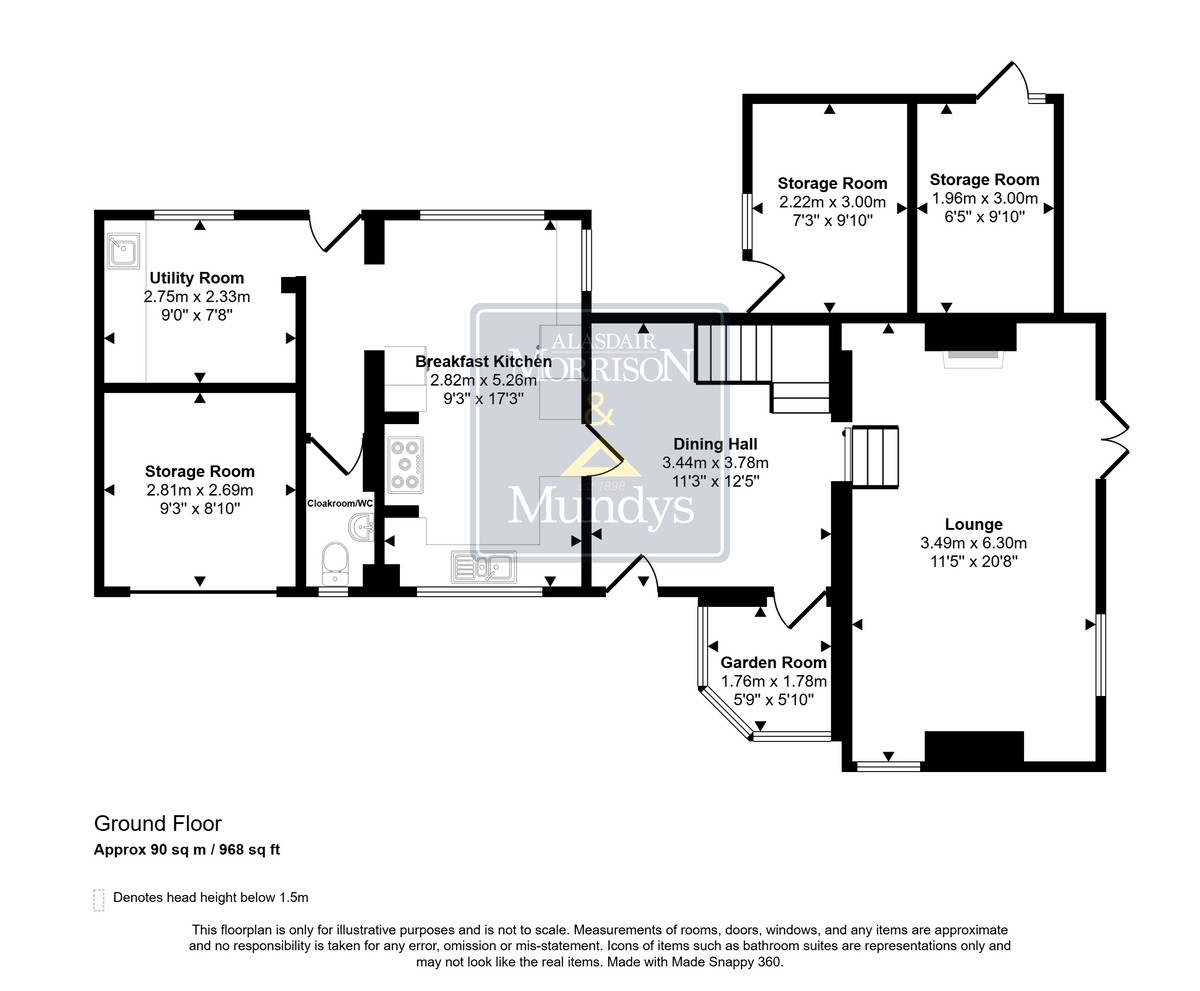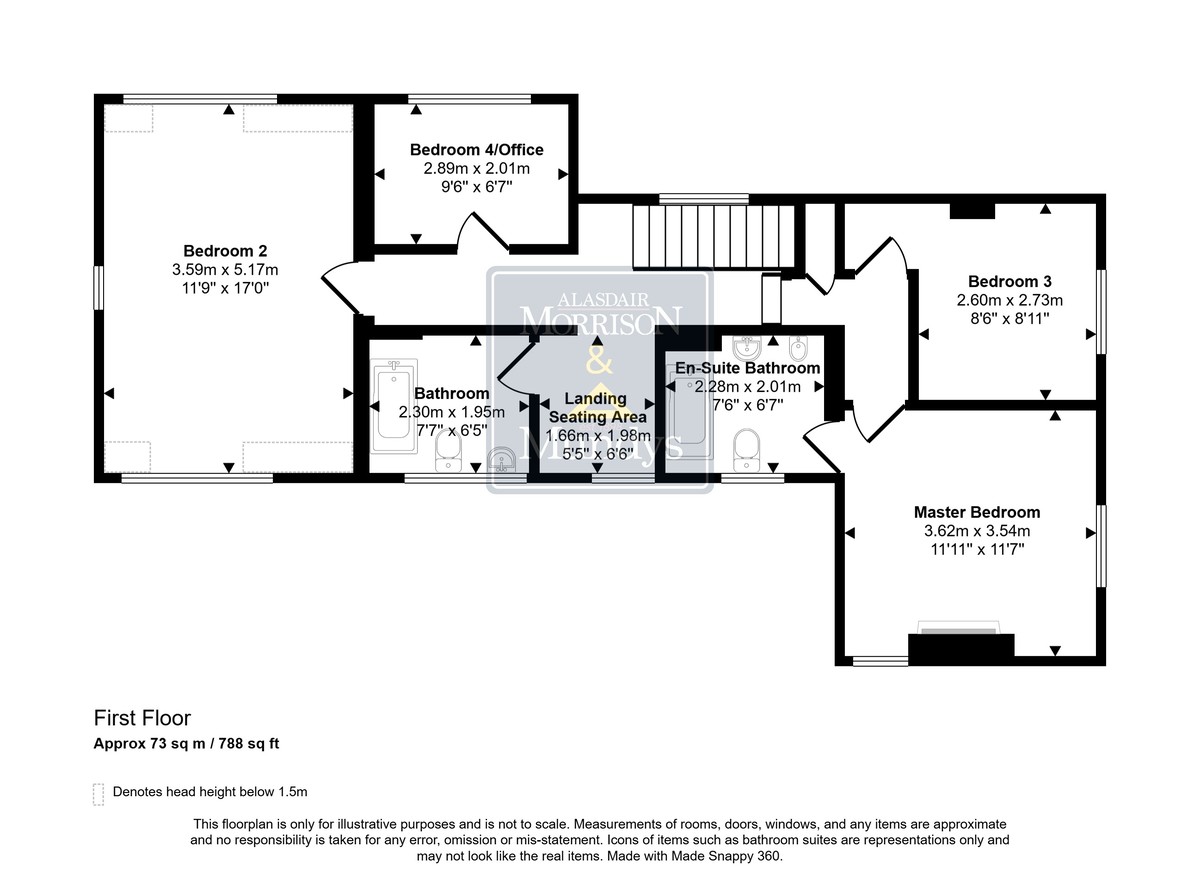- Spacious Detached Period Cottage
- Many Original Features Retained
- Two Reception Rooms, Breakfast Kitchen
- Garden Room, Utility Room, Cloakroom
- Master Bedroom, En-Suite Bathroom
- Three Further Bedrooms, Bathroom
- Delightful and Well Stocked Gardens
- Driveway and Storage Room
- EPC Energy Rating - D
- Council Tax Band - E (Newark and Sherwood District Council)
4 Bedroom Detached House for sale in Southwell
Crows Nest Cottage is a spacious and exceptionally well maintained detached period cottage located in the heart of the popular conservation village of Oxton. Having been tastefully extended over the years, we highly recommend an early viewing to fully appreciate the charm and character of this delightful home which retains many of its original features. The accommodation includes a dining hall, garden room, lounge with open fires, breakfast kitchen, utility and cloakroom. To the first floor there is a master bedroom with en-suite bathroom, three further bedrooms and family bathroom. Outside to the front there is a driveway for numerous vehicles, garden storage room, charming and well stocked gardens to the front, side and rear with private patio/seating areas, rear garden outbuilding, large pond and waterfall with patio area. Ten Solar Panels are located on the rear roof. To view call 01636 813971.
LOCATION Situated in the picturesque village of Oxton, surrounded by beautiful countryside, the location offers the perfect blend of rural charm and convenience. Oxton is approximately 5 miles from Southwell and 10 miles from Nottingham City Centre, and boasts a nursrey school, village hall, Post Office shop and traditional public houses.
ACCOMMODATION A hard wood entrance door gives access to the Dining Hall.
DINING HALL 11' 3" x 12' 5" (3.43m x 3.78m) With staircase off to the first floor landing, radiator, double glazed door to the garden room, door leading to the breakfast kitchen and sliding door with steps leading up to the lounge.
GARDEN ROOM 5' 9" x 5' 10" (1.75m x 1.78m) Having a brick base with double glazed surround, quarry tiled floor and wall light.
LOUNGE 11' 5" x 20' 8" (3.48m x 6.3m) With double glazed French doors to the side elevation, double glazed windows to the front and side elevations, cast iron open fireplace, further open fireplace, two radiators, beams to ceiling and wall lights.
BREAKFAST KITCHEN 9' 3" x 17' 3" (2.82m x 5.26m) Fitted with a range of Shaker style wall, base units and drawers with work surfaces over, double Belfast sink, Elan Rangemaster with six ring hob, Miele dishwasher, double glazed windows to the front and rear elevations, tiled floor, beams to ceiling and leading through to the rear lobby.
REAR LOBBY With double glazed panelled door to the rear garden, tiled floor, door off to the cloakroom and leading through to the utility room.
CLOAKROOM With low level WC, pedestal wash hand basin, double glazed window to front elevation and radiator.
UTILITY ROOM 9' x 7' 8" (2.74m x 2.34m) Fitted with a range of base units with wooden work surfaces over, Belfast sink, plumbing and space for a washing machine and an American style fridge freezer, radiator and double glazed window to rear elevation.
FIRST FLOOR LANDING With double glazed window to rear elevation, access to roof space, seating area and airing cupboard/linen store.
SEATING AREA 5' 5" x 6' 6" (1.65m x 1.98m) With double glazed window to front elevation.
MASTER BEDROOM 11' 11" x 11' 7" (3.63m x 3.53m) With double glazed windows to front and side elevations, feature cast iron fireplace (not in working order), two radiators, wall lights and steps down to the en-suite bathroom.
EN-SUITE BATHROOM 7' 6" x 6' 7" (2.29m x 2.01m) With suite to comprise of bath with side screen and shower over, low level WC, vanity wash hand basin and bidet, heated towel rail and fully tiled walls and floor.
BEDROOM 2 17' x 11' 9" (5.18m x 3.58m) Having triangle gable end windows to front and rear elevations, two radiators, vaulted ceiling, port hole window to the side elevation and oak floor.
BEDROOM 3 8' 6" x 8' 11" (2.59m x 2.72m) With double glazed window to side elevation, radiator and wall lights.
BEDROOM 4 / OFFICE 9' 6" x 6' 7" (2.9m x 2.01m) With double glazed window to rear elevation and radiator.
BATHROOM With suite to comprise of panelled bath with side screen and shower over, wash hand basin and low level WC, tiled floor, fully tiled surround, double glazed window to front elevation and heated towel rail.
OUTSIDE The block paved entrance gives access to the gravelled driveway providing ample off road parking and giving access to the storage room. There is a brick boundary wall to the front with well stocked flower/shrub borders which also contains a variety of mature trees.
To the side there is a block paved side passageway with tap and electric car charging point. The delightful private lawned garden extends to the front of the property with flower/shrub beds and borders, front and side gravelled pathway with side lawned garden with flower/shrub borders and beds and mature trees/shrubs with fence and hedge boundary and side and rear garden.
The rear garden is principally laid to lawn with flower/shrub borders and mature trees, large pond with waterfall, rear and side lighting with circular flagstone patio with additional decking at the corner of the garden offering a private seating area.
STORAGE ROOM 9' 3" x 8' 10" (2.82m x 2.69m) With roller door and providing useful garden storage.
OUTBUILDINGS With light, power and housing the Worcester central heating boiler.
SERVICES Mains electricity, water and drainage. Gas fired central heating. Ten solar panels are located on the rear roof.
Property Ref: 675747_102125032789
Similar Properties
Station Road, Bleasby, Nottingham
4 Bedroom Detached Bungalow | From £625,000
NO ONWARD CHAIN - Situated on a spacious private plot off Station Road this well appointed detached bungalow is accessed...
5 Bedroom Detached House | Offers Over £599,950
Situated in the prime residential location of Westhorpe this spacious and well appointed detached property sits on a pri...
Chapel Lane, Farnsfield, Newark
3 Bedroom Detached House | Guide Price £595,000
Immaculately presented Georgian period detached home dating circa 1840 situated in the conservation area this prime loca...
Southwell Road, Kirklington, Newark
3 Bedroom Detached Bungalow | Guide Price £695,000
NO ONWARD CHAIN - Situated on a large plot (0.5 acres STS) and set back from the road in an elevated position with open...
4 Bedroom Detached House | £700,000
This exceptionally well-presented extended family home offers the perfect blend of space, style and convenience, with st...
5 Bedroom Detached House | Offers Over £725,000
A rare opportunity to own a detached home which can be modernised to your own taste in the delightful Georgian Hamlet of...
How much is your home worth?
Use our short form to request a valuation of your property.
Request a Valuation

