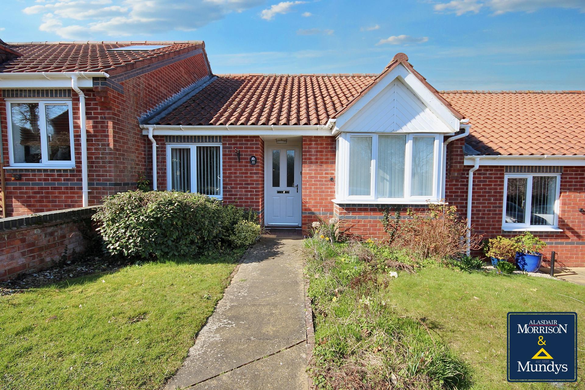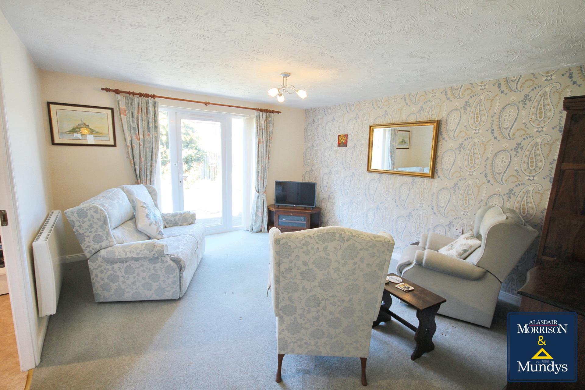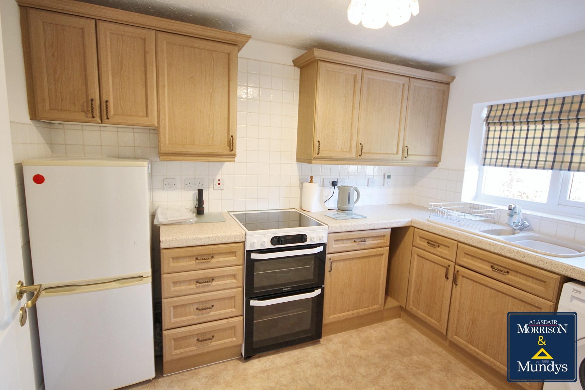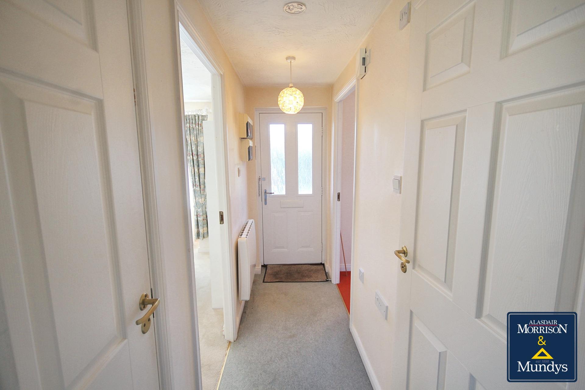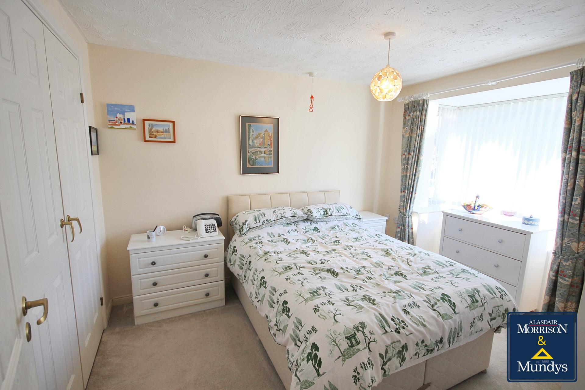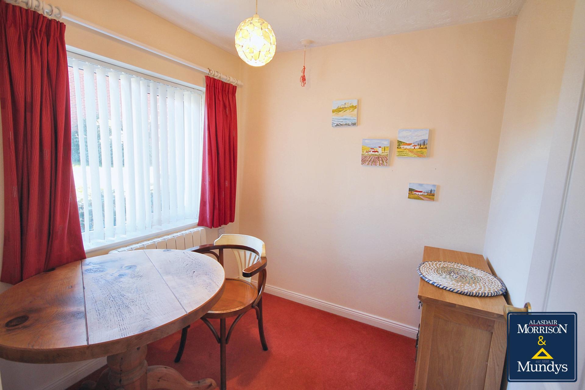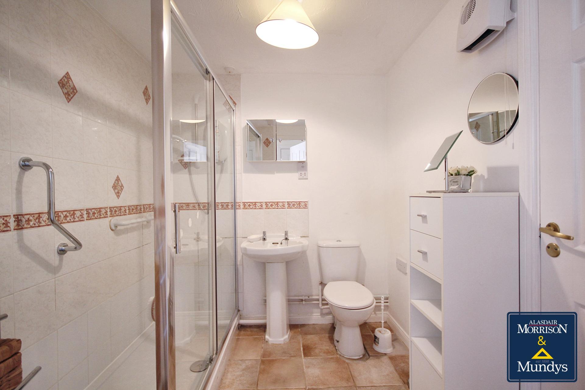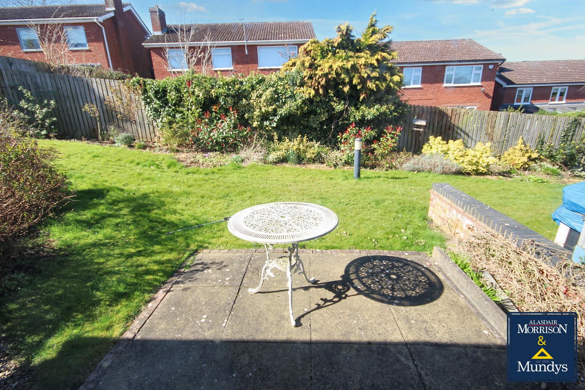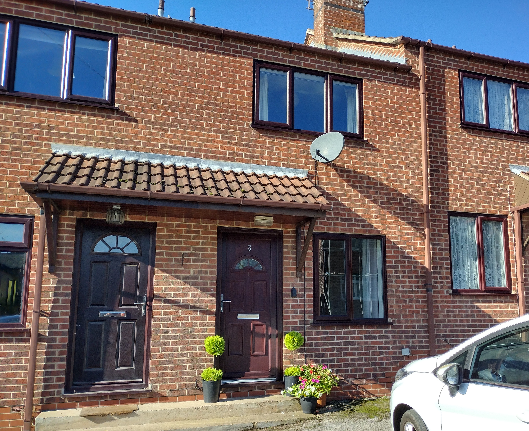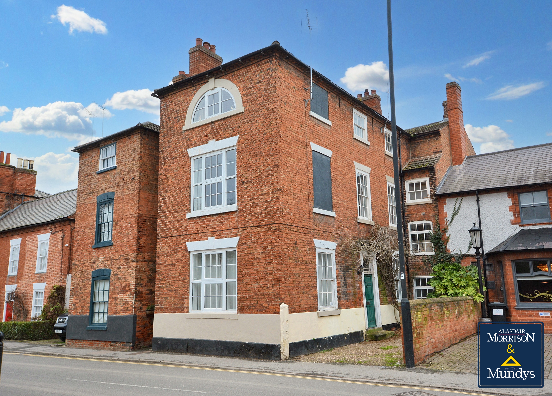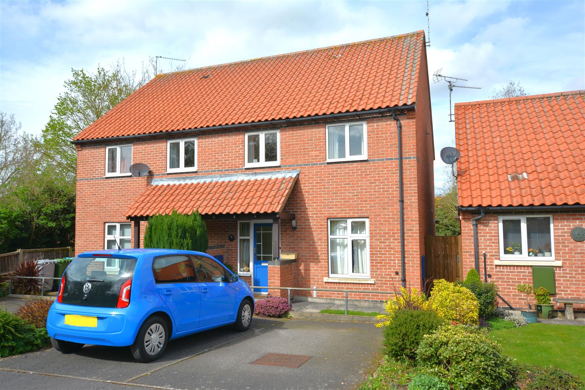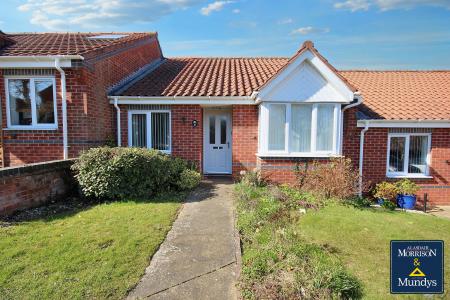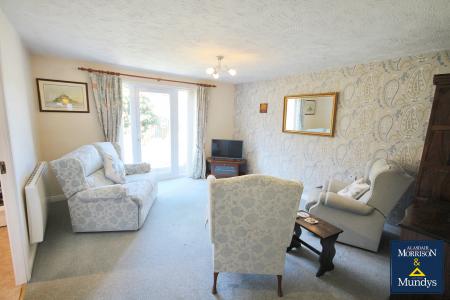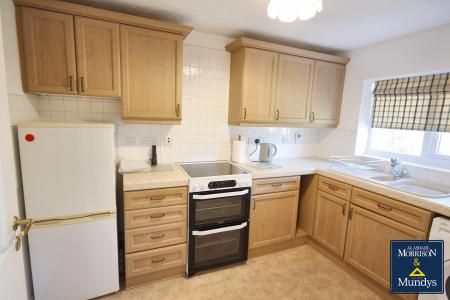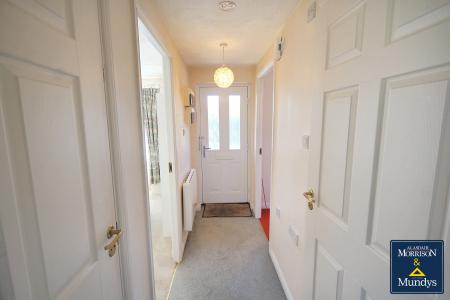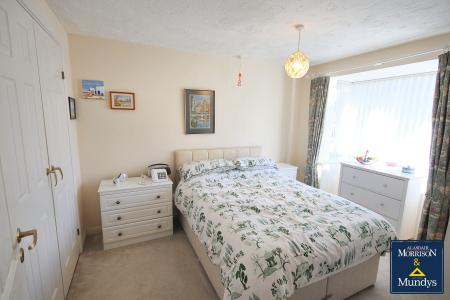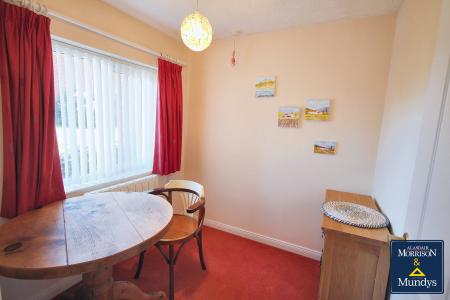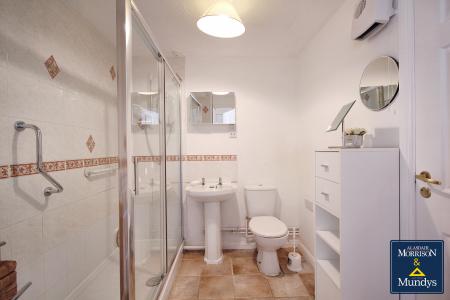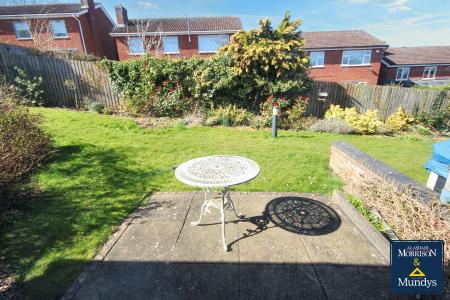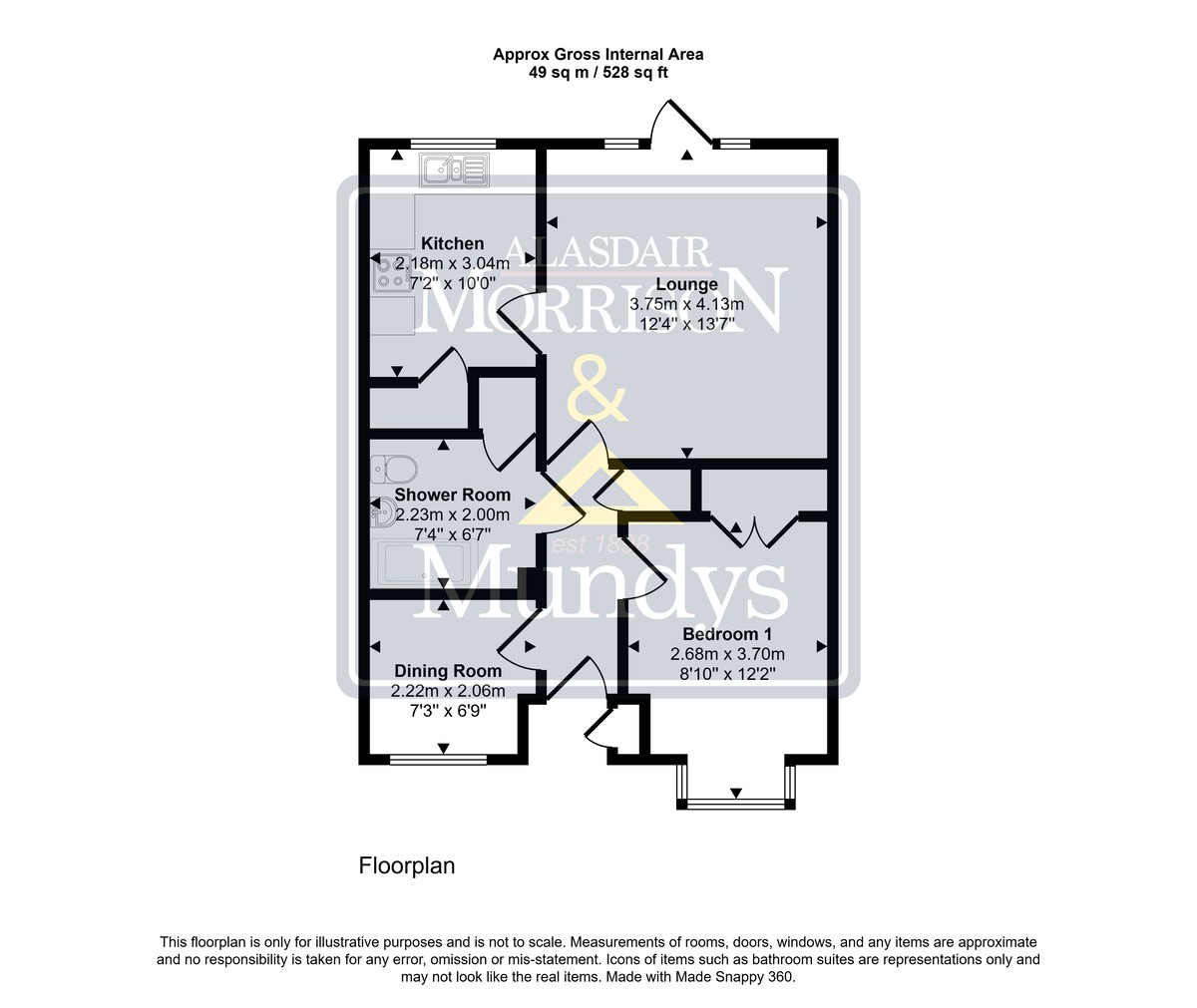- NO ONWARD CHAIN
- Semi-Detached Bungalow
- 2 Bedrooms & Shower Room
- Living Room
- Kitchen
- Patio Area access off Living Room
- Over 55's Complex
- Allocated Parking
- EPC Energy Rating - D
- Council Tax Band - B (Newark & Sherwood District Council)
2 Bedroom Terraced Bungalow for sale in Southwell
Situated close to the centre of Southwell and the local amenities, this retirement bungalow is offered for sale with no upward chain. Located within an over 55's complex, it provides a low maintenance lifestyle with a low service charge that covers buildings insurance as well as essential repairs, including guttering, window frames, roof, paths, garden maintenance, maintenance of the hot water and heating systems and regular window cleaning for added peace of mind. The accommodation includes an entrance hallway, two bedrooms, one of which has been used as a dining room, a comfortable living room with a door leading onto a private rear patio, a well-equipped kitchen with appliances and a shower room featuring an electric shower. The property also benefits from both allocated and visitor parking, ensuring convenience for residents and guests alike.
LOCATION Southwell is a picturesque market town known for its rich history and stunning architecture. Located in the heart of the English countryside, Southwell boasts a range of amenities and facilities. One of the town's most iconic landmarks is Southwell Minster, a stunning medieval cathedral. The town is also home to numerous quaint shops, charming cafes, and traditional pubs, providing plenty of options for dining and shopping. Southwell offers schools, healthcare providers and recreational facilities, ensuring that residents have access to essential amenities. Additionally, Southwell has good transportation links, making it easy to explore the surrounding area and beyond.
LEASEHOLD INFORMATION Years Remaining on Lease - 73 years.
Annual Service Charge Amount - Approximately £1,038.12 (£86.51 pcm).
Service Charge Reviewed - Annually in January.
All figures should be checked with the Vendor/Solicitor prior to Exchange of Contracts and completion of the sale.
ENTRANCE HALL With double glazed composite door, wall mounted electric heater, access to the loft, built-in cloaks cupboard and doors to the bedrooms, shower room and to the living room.
LIVING ROOM With uPVC double glazed windows and door onto a patio at the rear, wall mounted electric heater and door to the kitchen.
KITCHEN Fitted with light oak style wall and base units with a work surface incorporating a one and a half bowl sink unit with a stainless steel mixer tap, freestanding washing machine, cooker and fridge freezer, tiled splash-backs, wall mounted electric heater, pantry style cupboard and uPVC double glazed window to the rear elevation.
SHOWER ROOM With three piece suite comprising a low level WC, pedestal wash hand basin and shower cubicle with an electric shower, tiled splash-backs, tiled floor, electric shaver point, wall mounted blow heater, extractor and built-in airing cupboard housing the hot water cylinder.
BEDROOM ONE With uPVC double glazed walking bay window to the front elevation, wall mounted electric heater and built-in wardrobes.
BEDROOM TWO With uPVC double glazed window to the front elevation and a wall mounted electric heater.
OUTSIDE Patio accessible from the living room, allocated and visitor parking.
Property Ref: 675747_102125031334
Similar Properties
2 Bedroom Townhouse | Guide Price £190,000
If you are looking for your first home or an investment purchase then this is the ideal property for you, offered with n...
2 Bedroom Apartment | £195,000
NO ONWARD CHAIN - Spacious duplex apartment on the ground and first floor, offering flexible accommodation and ideal as...
3 Bedroom Semi-Detached House | Shared Ownership £210,000
Situated in a quiet cul de sac location and offered with No Upward Chain this well appointed semi detached house is conv...
How much is your home worth?
Use our short form to request a valuation of your property.
Request a Valuation

