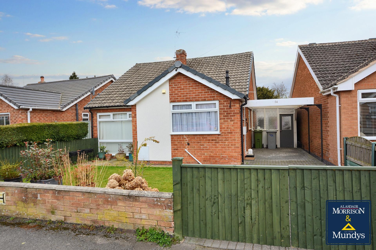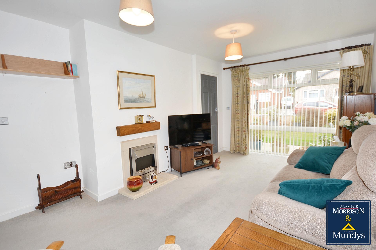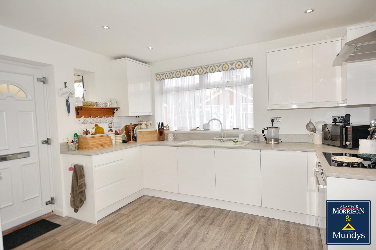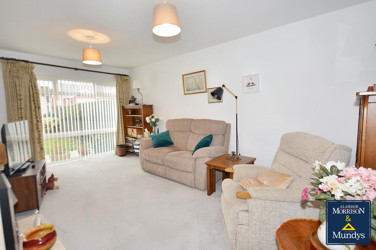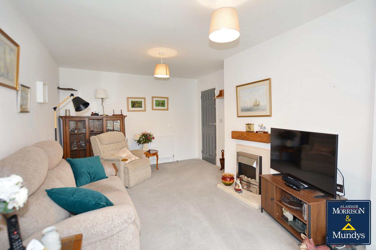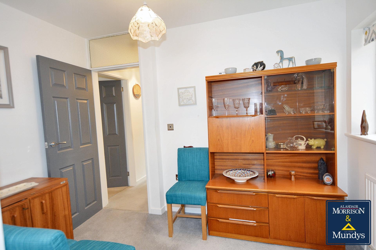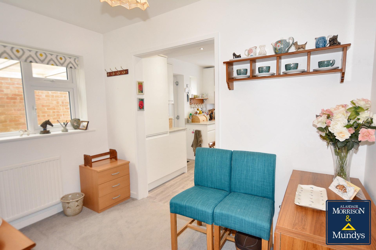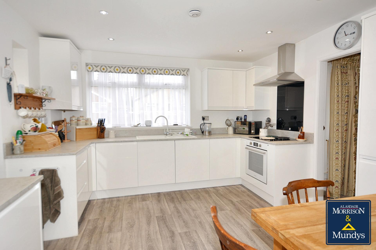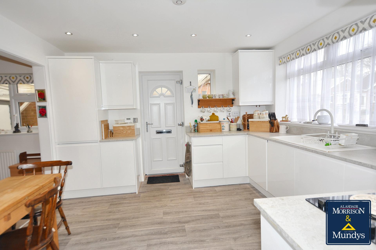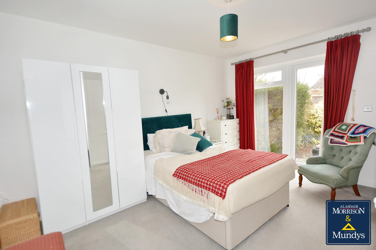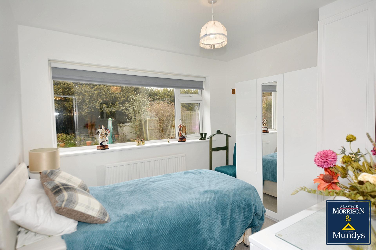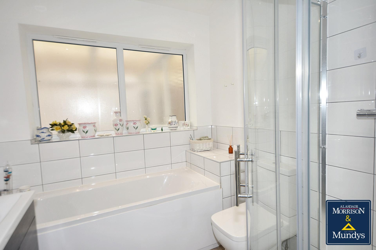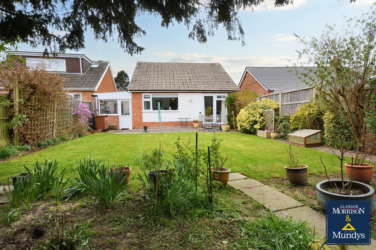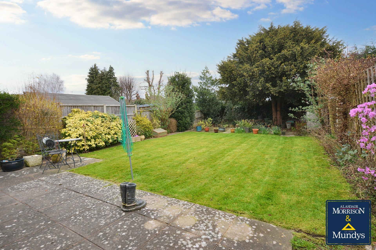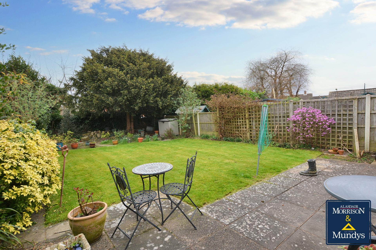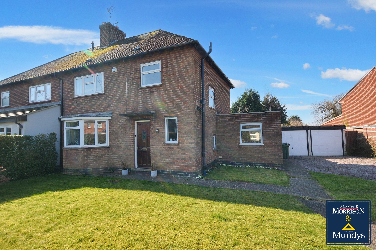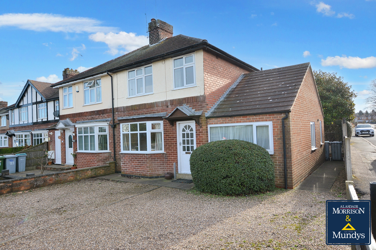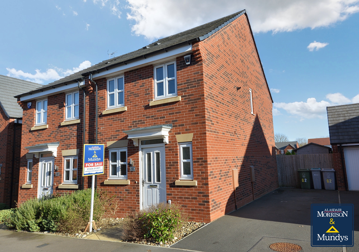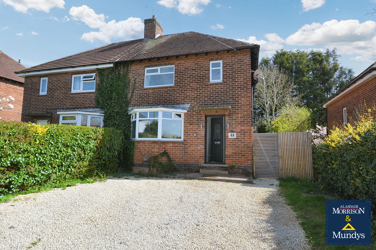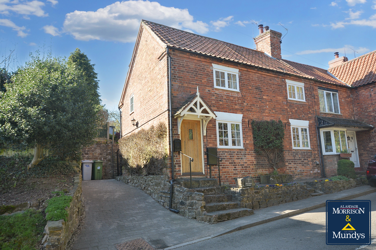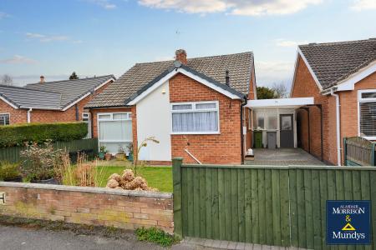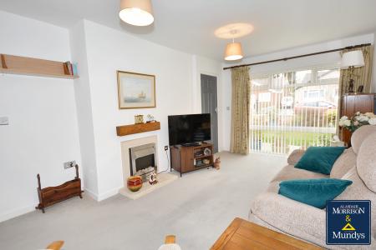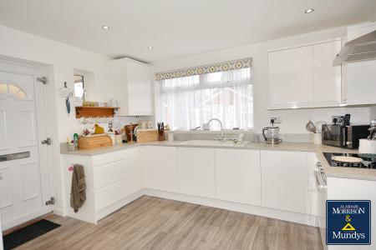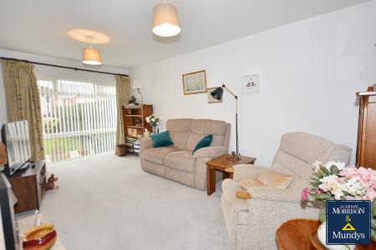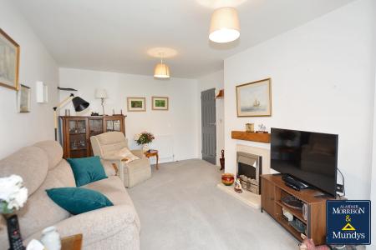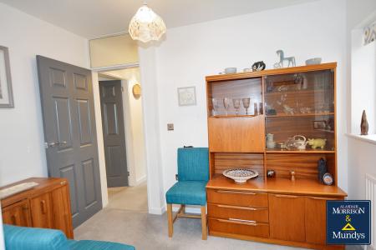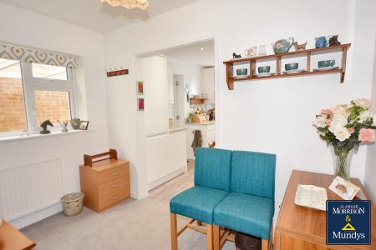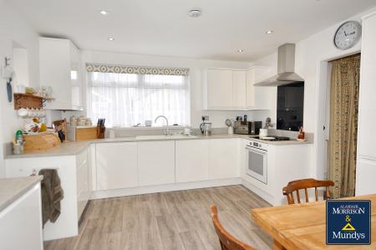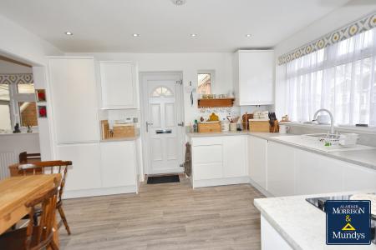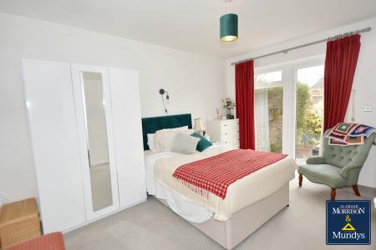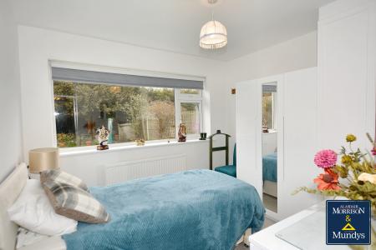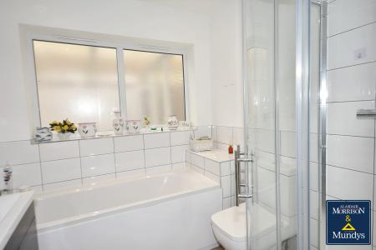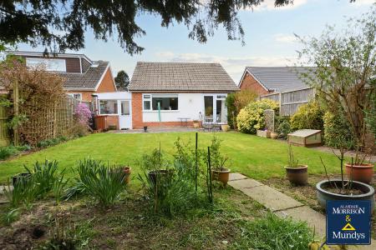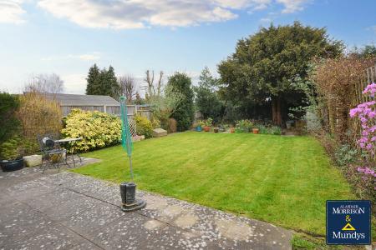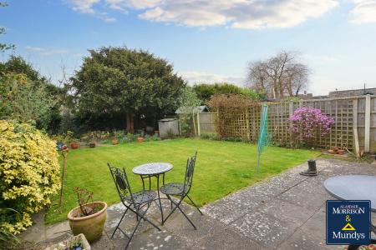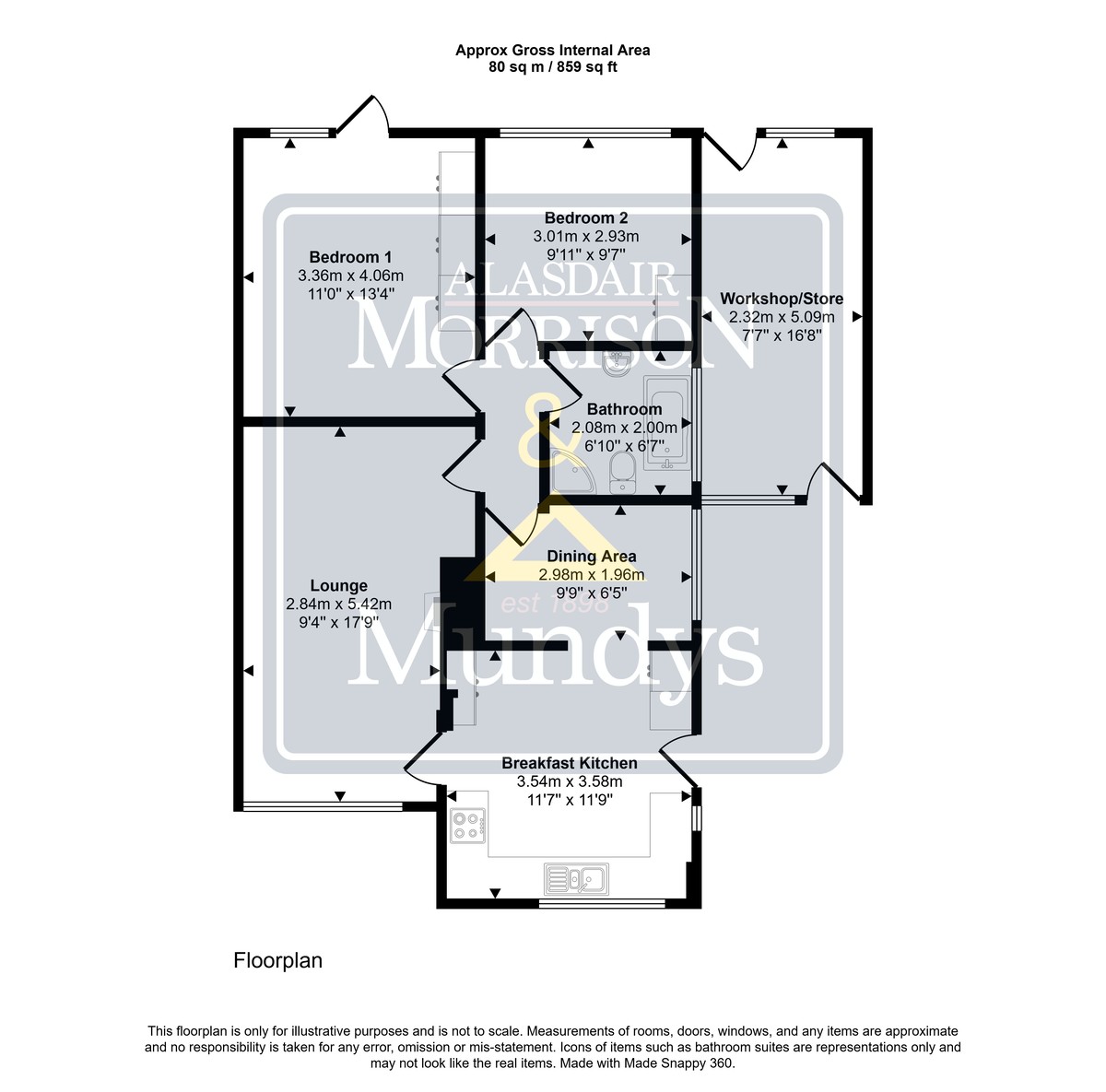- No Onward Chain
- Well Maintained Detached Bungalow
- Lounge, Fitted Breakfast Kitchen
- Two Bedrooms, Modern Bathroom
- Dining Area or Bedroom Three
- Lawn Gardens To Front and Rear
- Carport and Workshop/Store
- Viewing Recommended
- EPC Energy Rating - D
- Council Tax Band - C (Newark & Sherwood District Council)
2 Bedroom Detached Bungalow for sale in Southwell
NO ONWARD CHAIN - A well maintained detached bungalow, situated in this popular and convenient location offering easy access to Southwell Town Centre. The accommodation includes a lounge, fully fitted breakfast kitchen, dining area/bedroom three, two principal bedrooms and bathroom. Outside there are lawned gardens to the front and rear, a side driveway and car port with workshop/store. Call 01636 813971 to view.
LOCATION Southwell is a picturesque market town known for its rich history and stunning architecture. Located in the heart of the English countryside, Southwell boasts a range of amenities and facilities. One of the town's most iconic landmarks is Southwell Minster, a stunning medieval cathedral. The town is also home to numerous quaint shops, charming cafes, and traditional pubs, providing plenty of options for dining and shopping. Southwell offers schools, healthcare providers and recreational facilities, ensuring that residents have access to essential amenities. Additionally, Southwell has good transportation links, making it easy to explore the surrounding area and beyond.
SERVICES All mains services available. Gas fired central heating.
ACCOMMODATION A uPVC side entrance door leads to the breakfast kitchen.
BREAKFAST KITCHEN 11' 7" x 11' 9" (3.53m x 3.58m) Fitted with a range of modern, soft closing wall, base units and drawers with work surface over and splash-back tiling, inset sink with mixer tap, integrated Hoover washer/dryer, CDA dishwasher and fridge freezer, Indesit oven with Hotpoint hob and extractor fan over, concealed wall mounted central heating boiler, laminate flooring, double glazed window to side elevation with side double glazed picture window, radiator, down-lights inset to ceiling and opening to the dining area/bedroom 3.
DINING AREA/BEDROOM THREE 9' 9" x 6' 5" (2.97m x 1.96m) With double glazed window to side elevation, radiator, TV point and door to the inner hallway.
LOUNGE 17' 9" x 9' 4" (5.41m x 2.84m) Accessed from the kitchen or inner hallway, with double glazed window to front elevation, radiator and electric fire with stone surround and hearth.
INNER HALLWAY
BEDROOM 1 11' 0" x 13' 4" (3.35m x 4.06m) With fitted wardrobes, radiator and double glazed window and door to the rear garden.
BEDROOM 2 9' 11" x 9' 7" (3.02m x 2.92m) With fitted wardrobes, radiator and double glazed window to the rear elevation.
BATHROOM 6' 10" x 6' 7" (2.08m x 2.01m) With a modern suite to comprise of panelled bath with shower attachment, separate shower enclosure with drench head and hand held shower, vanity wash hand basin and low level WC, heated towel rail, splash-back tiling to walls, laminate flooring, down-lights inset to ceiling, double glazed window to side elevation and wall mounted mirror light.
OUTSIDE To the front of the property there is a lawned garden with flower/shrub borders. A double vehicular access gate leads to the driveway which, in turn, leads to the car port. The rear garden is totally enclosed which is principally laid to lawn with flower/shrub borders, established trees, outside lighting and a private paved patio area next to the property.
CAR PORT 16' 4" x 8' 10" (4.98m x 2.69m) Gives access to the workshop/store.
WORKSHOP/STORE 16' 8" x 7' 7" (5.08m x 2.31m) With power, plumbing for washing machine, uPVC window to the rear elevation and door leading to the rear garden.
Property Ref: 675747_102125033280
Similar Properties
3 Bedroom Semi-Detached House | Guide Price £325,000
Situated on the outskirts of Southwell, on a large plot, this well appointed semi-detached house offers potential for fu...
Lower Kirklington Road, Southwell
4 Bedroom Semi-Detached House | Guide Price £315,000
Spacious semi detached house offered for sale with no onward chain, offering flexible living and conveniently located fo...
2 Bedroom Semi-Detached House | £295,000
Exceptionally well maintained semi-detached house on this popular development on the outskirts of Southwell and benefitt...
3 Bedroom Semi-Detached House | Guide Price £335,000
No Onward Chain - Extended semi detached house situated in a quiet location on the edge of Southwell, the property benef...
Browns Court, Farnsfield, Newark
4 Bedroom Townhouse | £350,000
Nestled in a peaceful cul-de-sac within a sought-after modern development on the edge of Farnsfield village, this attrac...
3 Bedroom Cottage | Offers Over £350,000
Field Mouse Cottage is a delightful double fronted end terrace Victorian cottage, situated in the heart of this popular...
How much is your home worth?
Use our short form to request a valuation of your property.
Request a Valuation

