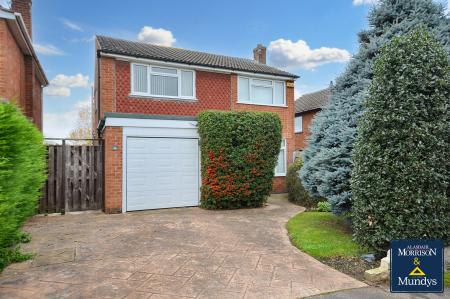- Detached Family House
- Convenient Location
- No Upward Chain
- Lounge, Dining Room, Conservatory
- Kitchen, Three Double Bedrooms
- Large Bathroom
- Driveway and Garage
- Established Rear Garden
- EPC Energy Rating - D
- Council Tax Band - D (Newark & Sherwood)
3 Bedroom Detached House for sale in Southwell
Southwell is a Minster town in Nottinghamshire, close to the towns and cities of Nottingham, Lincoln and Newark. This historic town benefits from a wide range of amenities which include boutique shops, restaurants, doctors, dentists and pharmacies. Southwell also benefits from excellent schooling for all ages. In particular the Minster School a renowned school consistently rated ''good/outstanding'' by Ofsted. Southwell is ideally situated within the East Midlands and benefits from excellent road and rail links, being close to Newark and its mainline train station Newark Northgate (only 6 miles/20 minutes away) for ease of access into London in approximately 80 minutes.
DESCRIPTION Situated in this popular location and offering easy access into Southwell Town Centre this spacious detached house is offered with NO UPWARD CHAIN. The accommodation includes, entrance hall, cloakroom/wc, lounge, dining room, conservatory, kitchen. First floor, three double bedrooms and bathroom. Outside, driveway with single garage, enclosed rear lawn garden with established flower/shrub beds and borders. Private patio area. We highly recommend a early viewing to fully appreciate this well appointed home.
ENTRANCE HALL 12' 11" x 3' 4" (3.94m x 1.02m) Double glazed panel door to hall;
Stairs off to the first floor, parquet flooring (under carpet) radiator, glazed panel door to;
WC 5' 5" x 3' 9" (1.65m x 1.14m) Low flush wc, vanity wash hand basin with splash tiling, radiator, double glazed window to the front.
LOUNGE 13' 8" x 11' 6" (4.17m x 3.51m) Electric fire and surround, parquet flooring (under carpet) radiator, double glazed window to the front, access to dining area.
DINING AREA 13' 2" x 9' 5" (4.01m x 2.87m) Radiator, double glazed door to conservatory.
CONSERVATORY 12' 4" x 9' 9" (3.76m x 2.97m) Wall lights, radiator, double glazed door to the rear garden.
KITCHEN 12' 4" x 9' 9" (3.76m x 2.97m) Fitted with wall and base units, inset sink, Neff hob with extractor over, Bosch electric oven/grill, Zanussi microwave, inbuilt Neff fridge, plumbing and space for dishwasher and washing machine, pantry with shelving, double glazed window to the rear, double glazed door to the side.
FIRST FLOOR LANDING Loft access, radiator, double glazed window to the side.
BEDROOM ONE 11' 6" x 13' 6" (3.51m x 4.11m) Fitted wardrobes, two cupboards, radiator, double glazed window to the front.
BEDROOM TWO 12' 2" x 9' 10" (3.71m x 3m) Radiator, double glazed window to the front.
BEDROOM THREE 11' 4" x 9' 1" (3.45m x 2.77m) Fitted wardrobes/cupboards, radiator, double glazed window to the rear.
BATHROOM 10' 2" x 6' 1" (3.1m x 1.85m) Suite comprising bath, separate shower cubicle, low flush wc, pedestal wash hand basin, tiled surround, radiator, two double glazed windows to the rear.
OUTSIDE To the front of the property is a paved driveway leading to the integral garage measuring 17'5 x 8'4 with up and over door, light, power and side courtesy door housing the Worcester central heating boiler. The enclosed rear garden has a lawn area, fully stocked beds and borders, vegetable beds, outside tap and patio.
Important information
This is not a Shared Ownership Property
Property Ref: 675747_102125030886
Similar Properties
2 Bedroom Cottage | Guide Price £350,000
Stunning Grade II listed end terrace cottage which was once the village public house having the additional benefit of ri...
Lower Kirklington Road, Southwell
3 Bedroom Detached Bungalow | Guide Price £335,000
Spacious detached bungalow offered with no upward chain on a large plot and having a south facing rear garden. Having be...
Ivy Gardens, Bilsthorpe, Newark
3 Bedroom Detached House | Guide Price £330,000
Situated in an elevated position on a small development of just 7 detached properties built by local reputable builder I...
3 Bedroom Chalet | £360,000
Detached chalet style property within a cul-de-sac position and having undergone modernisation by the current owners. In...
Lower Kirklington Road, Southwell
2 Bedroom Detached Bungalow | Guide Price £367,500
Renovated throughout to the highest standard and offered with no upward chain this well appointed detached bungalow has...
3 Bedroom Detached House | Guide Price £375,000
Situated in this delightful rural village and offered with No Upward Chain, The White House has plans passed for the add...
How much is your home worth?
Use our short form to request a valuation of your property.
Request a Valuation







































