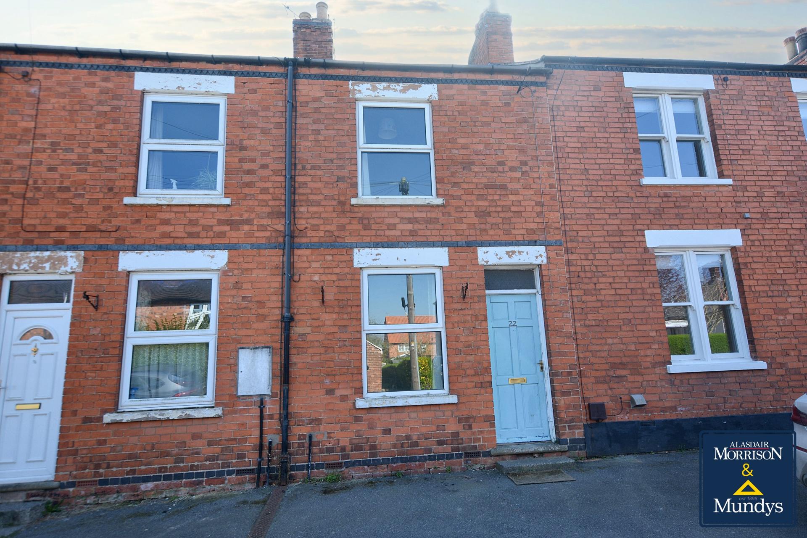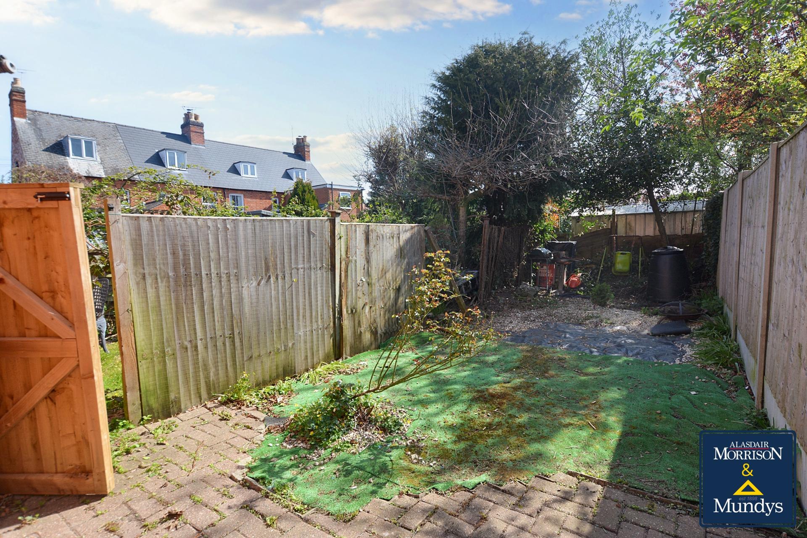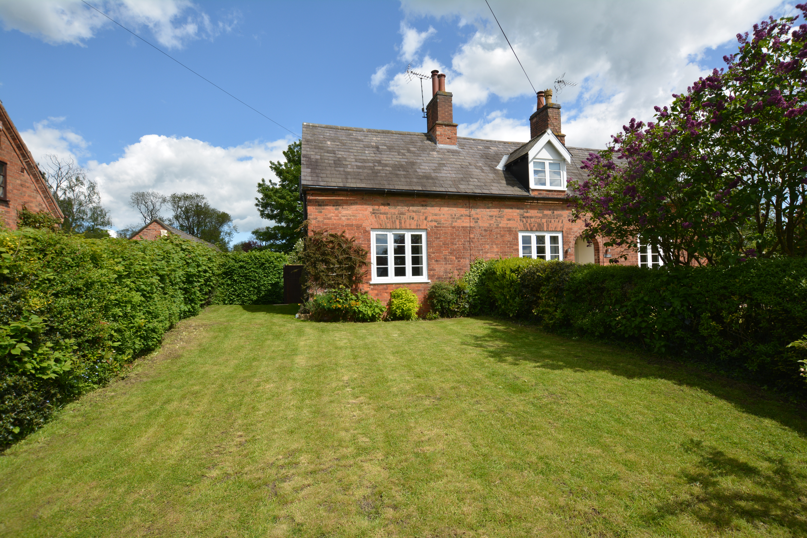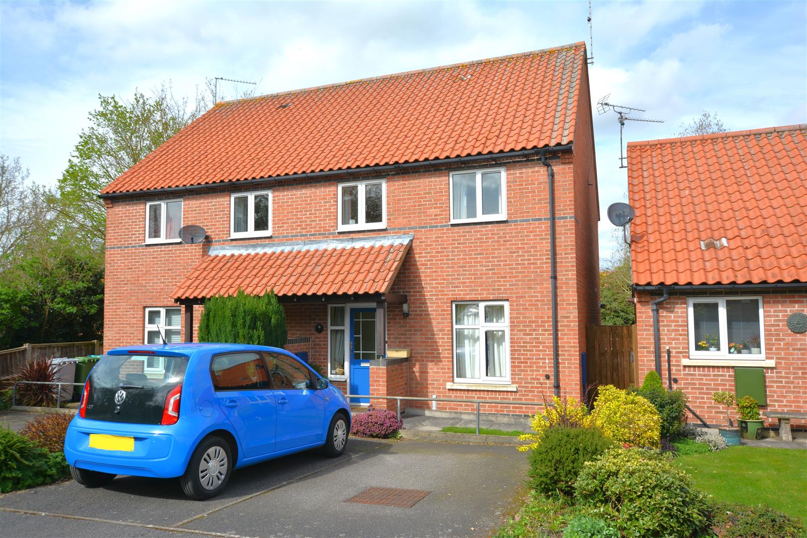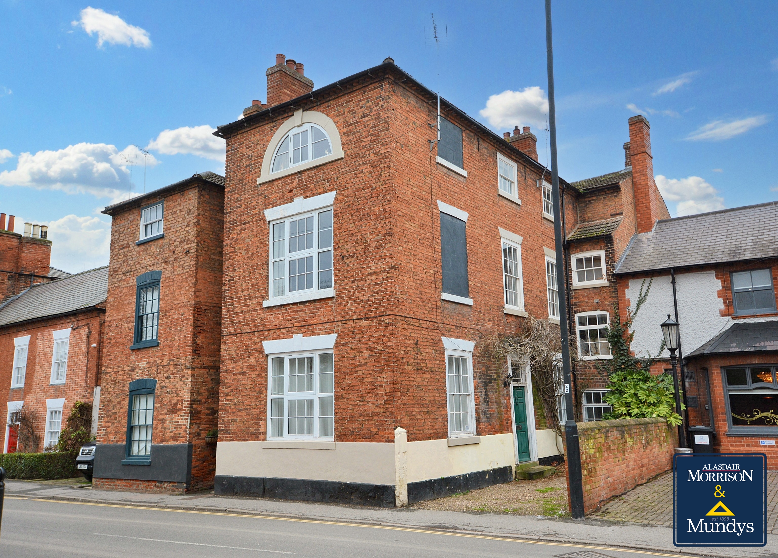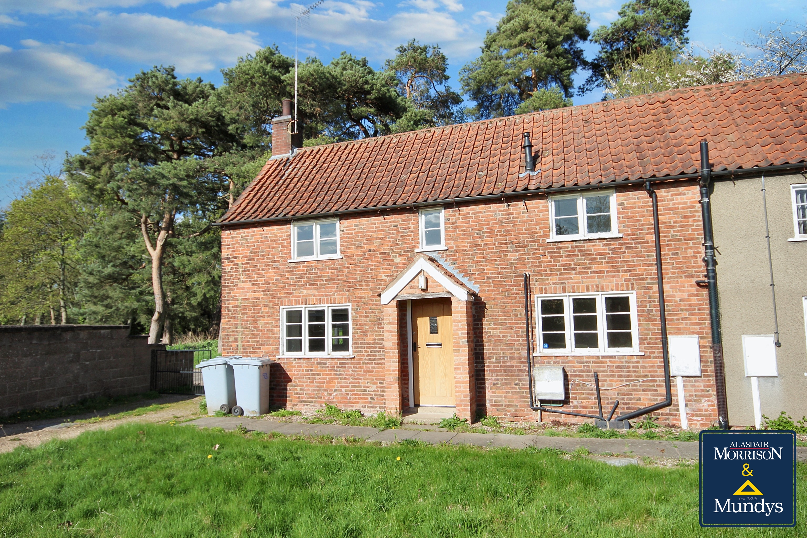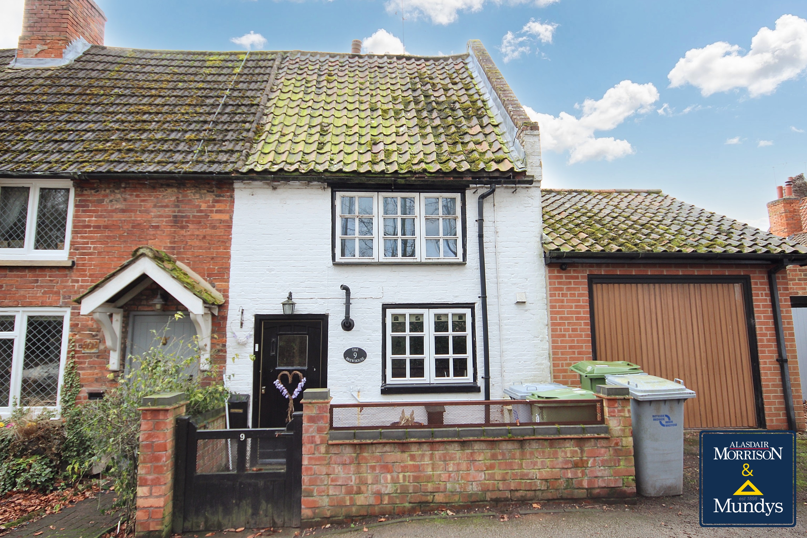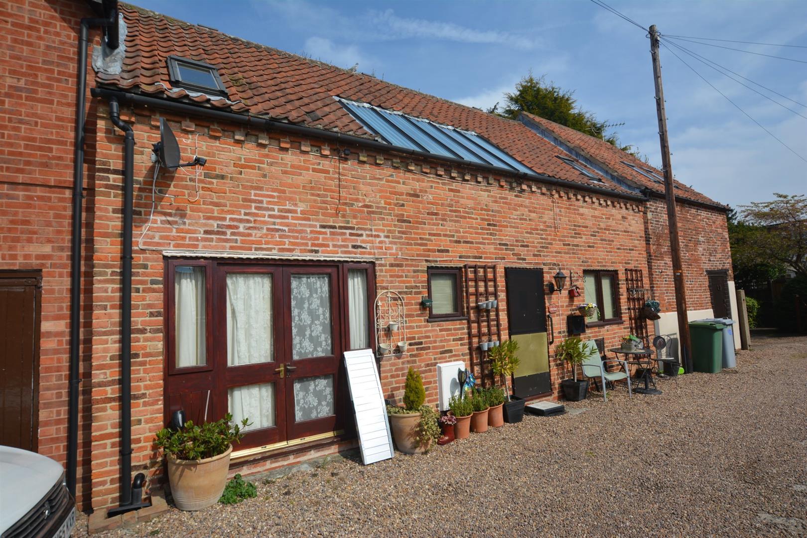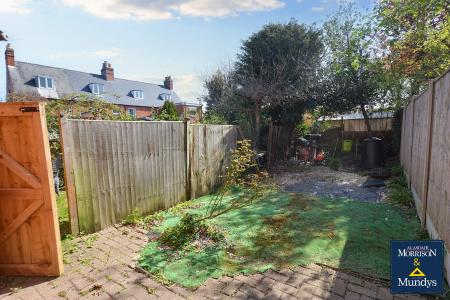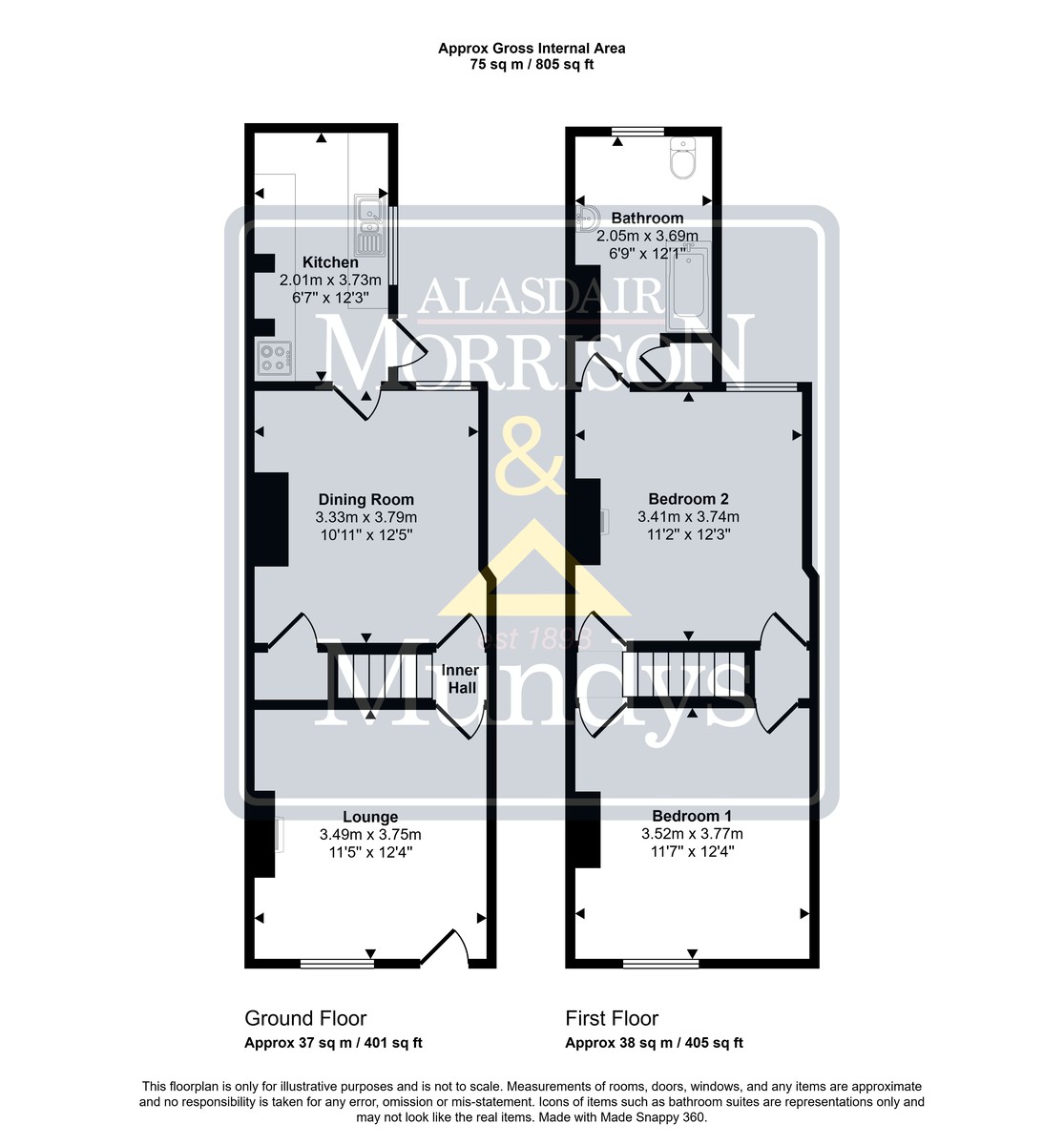- Mid Terraced House
- Lounge & Dining Room
- Kitchen Diner & WC
- Two Double Bedrooms & Family Bathroom
- Rear Garden with Outbuilding
- Council Tax Band - B (Newark and Sherwood District Council)
- EPC Energy Rating - C
2 Bedroom Terraced House for sale in Southwell
No Onward Chain - Spacious mid-terraced house situated close to Southwell town centre, the ideal first time buy or investment purchase. In need of some modernisation the accommodation briefly comprises Lounge, Dining Room, Kitchen and a First Floor Landing leading to Two Double Bedrooms and Bathroom. Outside, rear enclosed garden and two outbuildings.
LOCATION Southwell is a picturesque market town known for its rich history and stunning architecture. Located in the heart of the English countryside, Southwell boasts a range of amenities and facilities. One of the town's most iconic landmarks is Southwell Minster, a stunning medieval cathedral. The town is also home to numerous quaint shops, charming cafes, and traditional pubs, providing plenty of options for dining and shopping. Southwell offers schools, healthcare providers and recreational facilities, ensuring that residents have access to essential amenities. Additionally, Southwell has good transportation links, making it easy to explore the surrounding area and beyond.
LOUNGE 11' 5" x 12' 4" (3.48m x 3.76m) Hardwood double glazed door gives access to the Lounge, with a double glazed window to the front elevation, cast iron open fireplace with feature surround and slate hearth, radiator, picture rail, coving to ceiling, meter cupboard and a hardwood door to inner hallway.
INNER HALLWAY
With stairs to the first floor landing.
DINING ROOM 10' 11" x 12' 5" (3.33m x 3.78m) With double glazed window to the rear elevation, radiator, hardwood door to the kitchen and an understairs storage cupboard with shelving.
KITCHEN 6' 7" x 12' 3" (2.01m x 3.73m) (In need of modernisation) Offering range of base and wall units, electric cooker, electric hob, plumbing for washing machine, inset sink, space for fridge freezer, radiator, Glowworm central heating boiler, double glazed window to the side elevation and a stable door to the rear elevation.
FIRST FLOOR LANDING With access to the roof space.
BEDROOM 1 11' 7" x 12' 4" (3.53m x 3.76m) With cast iron fireplace with feature surround, double glazed window to the front elevation, radiator and recess storage cupboard/wardrobe.
BEDROOM 11' 2" x 12' 3" (3.4m x 3.73m) With double glazed window to the rear elevation, cast iron fireplace with feature surround, recessed cupboard/wardrobe and door to bathroom.
BATHROOM 6' 9" x 12' 1" (2.06m x 3.68m) Having a panelled bath with shower over, low level WC, wash hand basin with vanity storage below, radiator, double glazed window to the rear elevation and storage cupboard.
OUTSIDE There is a block paved pathway with two rear storage sheds, cold water tap, enclosed garden with shared access to the rear of 24 Dover Street providing removal.
Property Ref: 675747_102125033494
Similar Properties
1 Bedroom Semi-Detached House | £225,000
Offered with NO UPWARD CHAIN this delightful semi-detached cottage situated in this charming conservation village must b...
3 Bedroom Semi-Detached House | Shared Ownership £210,000
Situated in a quiet cul de sac location and offered with No Upward Chain this well appointed semi detached house is conv...
2 Bedroom Apartment | £195,000
NO ONWARD CHAIN - Spacious duplex apartment on the ground and first floor, offering flexible accommodation and ideal as...
2 Bedroom Cottage | £229,500
This charming cottage is full of character and offered for sale with no upward chain, presenting a wonderful opportunity...
3 Bedroom Cottage | £230,000
Charming character cottage nestled in a picturesque setting, this delightful three bedroom cottage is brimming with char...
Main Street, Fiskerton, Southwell
2 Bedroom Semi-Detached House | Guide Price £235,000
*** Ideal Lock Up and Leave ***Brick and pantile barn conversion in the popular Trentside village of Fiskerton offering...
How much is your home worth?
Use our short form to request a valuation of your property.
Request a Valuation

