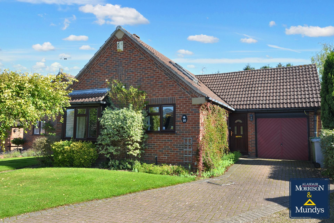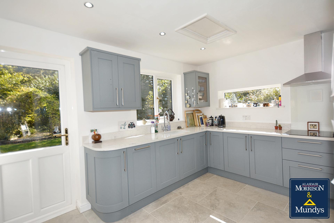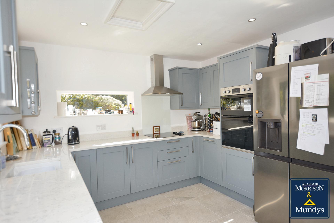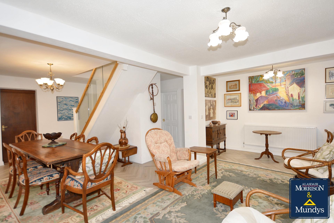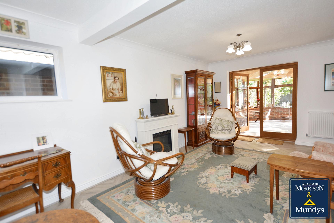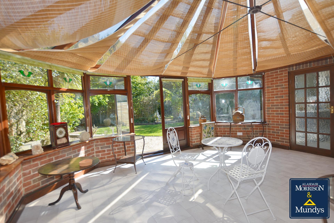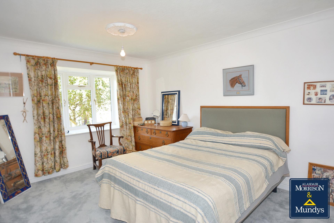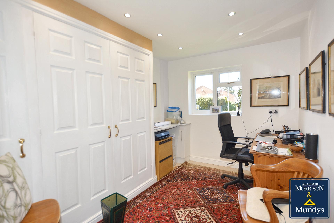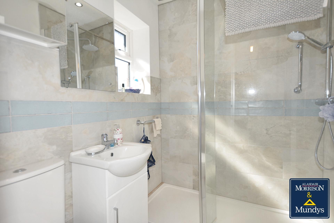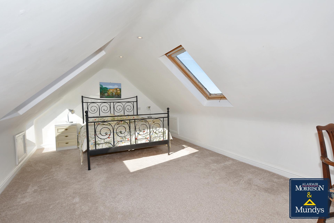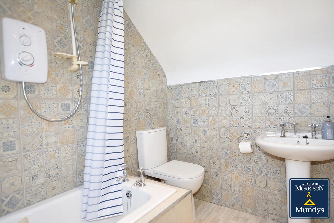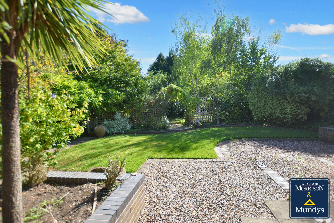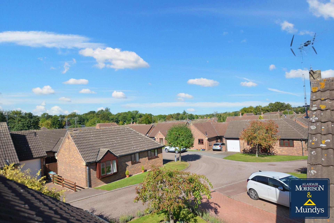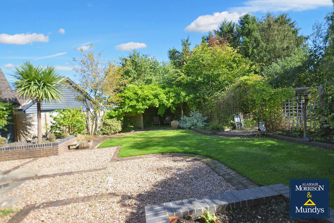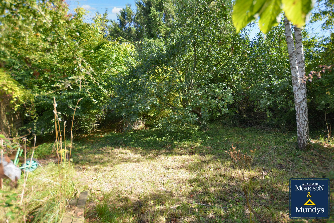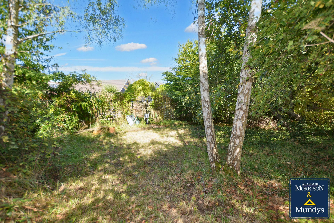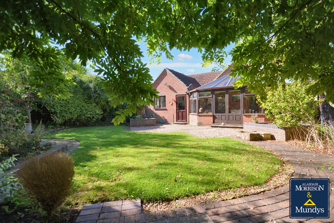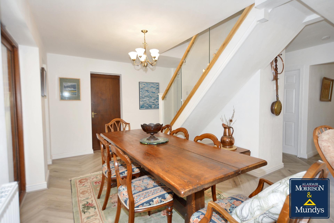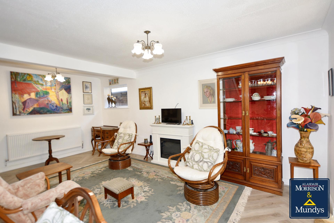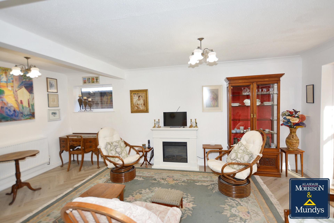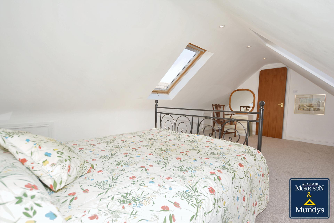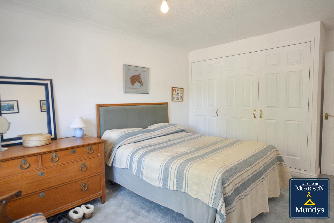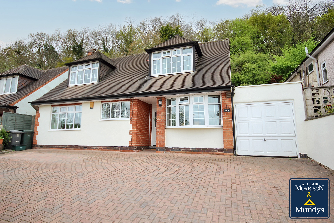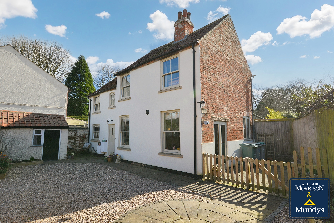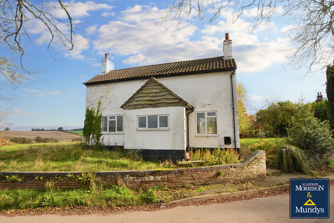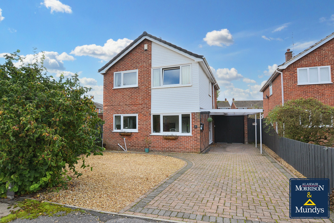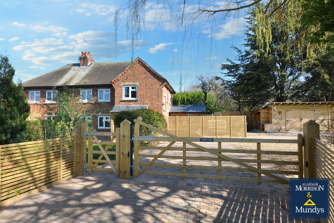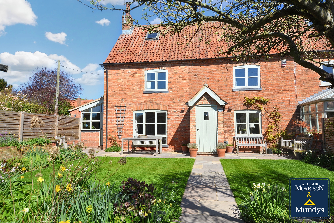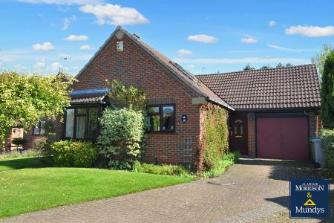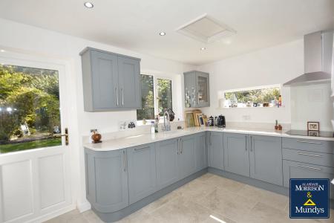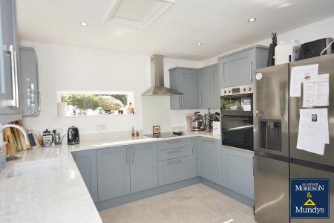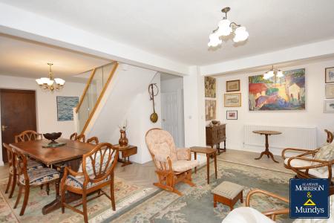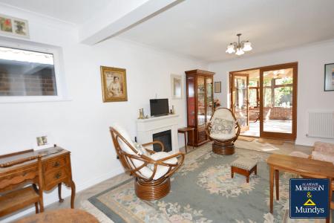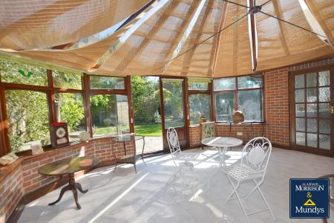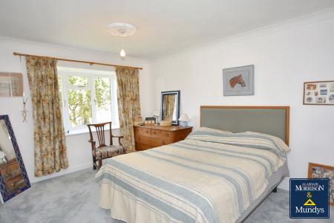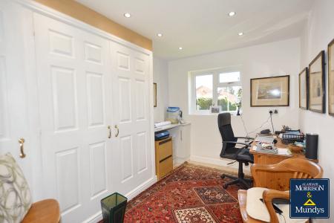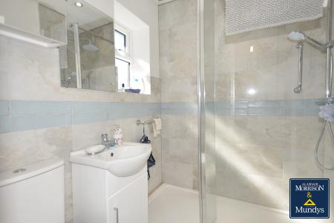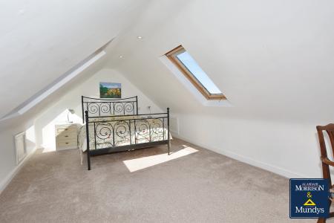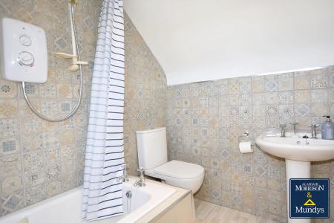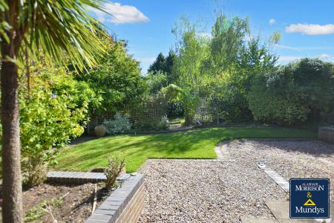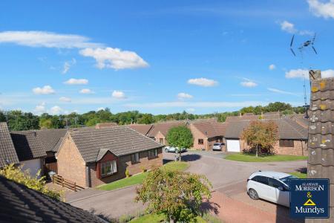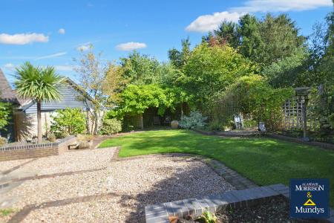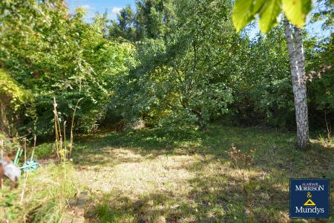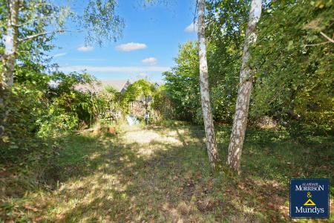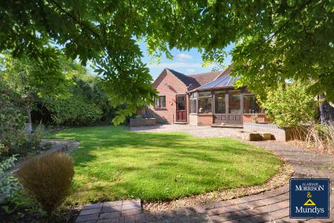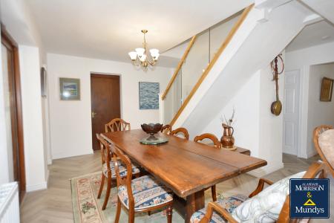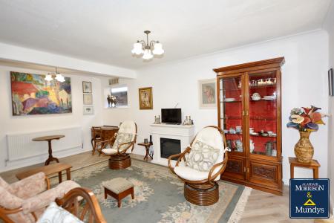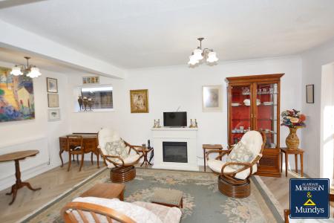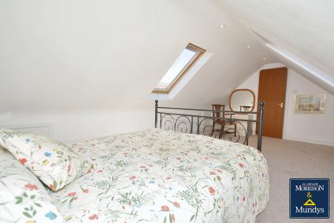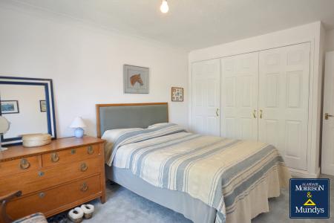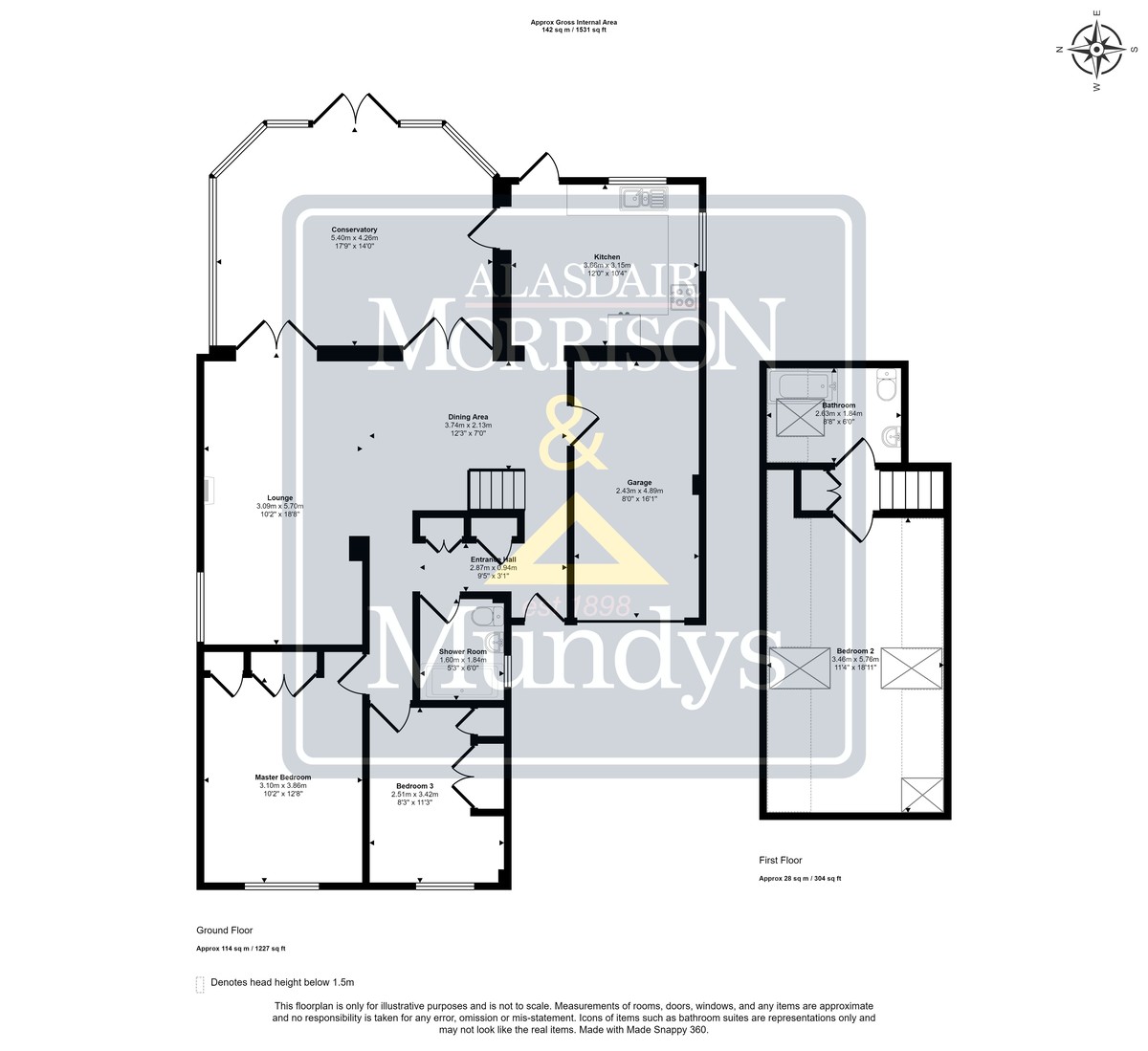- Detached Chalet Bungalow
- Three Bedrooms
- Over 55's Development
- Kitchen & Conservatory
- Lounge & Dining Area
- Shower Room & Bathroom
- Garage & Gardens
- No Upward Chain
- EPC Rating - D
- Council Tax Band - D (Newark & Sherwood)
3 Bedroom Chalet for sale in Southwell
DESCRIPTION Nestled in the corner of this quiet cul-de-sac this modernised detached chalet bungalow located within a popular over 55's development is offered with no upward chain, the flexible and free flowing accommodation comprises entrance hall, L-shaped lounge/dining area, conservatory and modern fitted kitchen, two ground floor bedrooms and shower room. First floor bedroom and bathroom. Outside, parking for two cars and single integral garage, front lawn garden and rear garden with rear private covered seating area. We highly recommend a viewing of this spacious bungalow.
ENTRANCE HALL 9' 05" x 3' 01" (2.87m x 0.94m) Glazed panel door leads to the entrance hall. Radiator. Shelved airing cupboard and cloaks cupboard.
OPEN PLAN LOUNGE AREA 10' 02" x 18' 08" (3.1m x 5.69m) Double glazed window to the side elevation and double glazed double doors to the conservatory. Radiator. Feature fire surround inset with electric fire.
OPEN PLAN DINING AREA 12' 03" x 7' 0" (3.73m x 2.13m) Double glazed double doors to the conservatory. Radiator. Stairs rising to the first floor. Opening to;
KITCHEN 12' 0" x 10' 04" (3.66m x 3.15m) Recently fitted with a range of wall and base units surmounted by a granite splash back and worksurface inset with sink with grooved drainer and mixer tap. Integral dishwasher, electric double oven and electric hob with extractor over. Plumbing and space for American style fridge/freezer. Tiled floor. Downlights inset to ceiling. Double glazed windows to the side and rear elevations and double glazed door to the rear.
CONSERVATORY 17' 09" x 14' 0" (5.41m x 4.27m) Multi-panel glazed door leads to the conservatory with brick base, double glazed surround and double glazed double doors to the rear. Vinyl flooring.
SHOWER ROOM 5' 03" x 6' 0" (1.6m x 1.83m) With walk-in shower cubicle with drench head shower head, low flush WC and vanity wash hand basin. Splash back tiling to walls. Heated towel rail.
BEDROOM ONE 10' 02" x 12' 08" (3.1m x 3.86m) Double glazed window to the front elevation. Radiator. Fitted wardrobes.
BEDROOM THREE/STUDY 8' 03" x 11' 03" (2.51m x 3.43m) Double glazed window to the front elevation. Radiator. Single cupboard housing the Baxi central heating boiler. Double wardrobe with utility meters. Downlights inset to ceiling.
FIRST FLOOR LANDING Cupboard with fitted shelving. Doors off.
BEDROOM TWO 11' 04" x 18' 11" (3.45m x 5.77m) Three Velux windows. Radiator. Eaves storage. Downlights inset to ceiling.
BATHROOM 8' 08" x 6' 0" (2.64m x 1.83m) Velux window. Suite comprising bath with shower over, low flush WC and pedestal wash hand basin. Tiled walls.
OUTSIDE To the front of the property a block paved driveway offers off road parking in front of the garage which has light and power supplied and door to the main house. Outside lighting. The front garden is laid mainly to lawn with flower and shrub borders. The rear garden is again mainly laid to lawn with raised flower and shrub borders, gravel area with covered seating area. Outside lighting.
MAINTENANCE CHARGE Annual Maintenance Charge Amount - £250.00 (agreed by the Residents' Association).
All figures should be checked with the Vendor/Solicitor prior to Exchange of Contracts and completion of the sale.
Property Ref: 675747_102125031449
Similar Properties
3 Bedroom Detached House | £400,000
Situated in a popular village location, this beautifully presented detached home offers turn-key accommodation across tw...
3 Bedroom Cottage | Offers in region of £400,000
NO ONWARD CHAIN - Situated in a private position at the head of a shared drive, this charming period cottage offers spac...
3 Bedroom Detached House | Guide Price £375,000
Situated in this delightful rural village and offered with No Upward Chain, The White House has plans passed for the add...
4 Bedroom Detached House | Guide Price £425,000
An extended and immaculately presented four-bedroom detached family home offering contemporary and well planned living....
3 Bedroom Semi-Detached House | Guide Price £425,000
NO ONWARD CHAIN - A stunning and spacious semi-detached home lovingly modernised and maintained by the present owner in...
3 Bedroom Cottage | Guide Price £425,000
Delightful semi-detached spacious cottage situated in the heart of this popular village in a private position off Mill L...
How much is your home worth?
Use our short form to request a valuation of your property.
Request a Valuation

