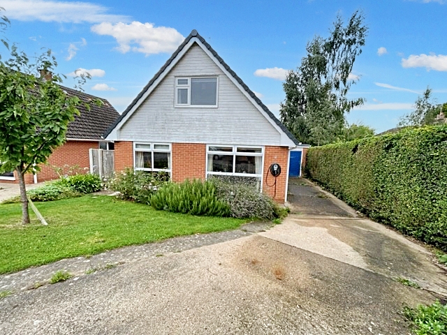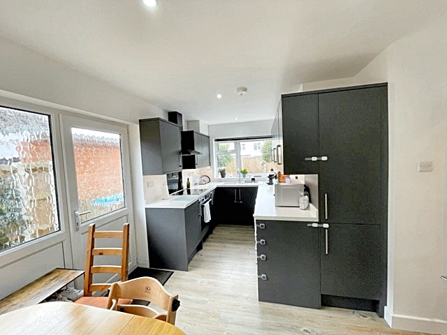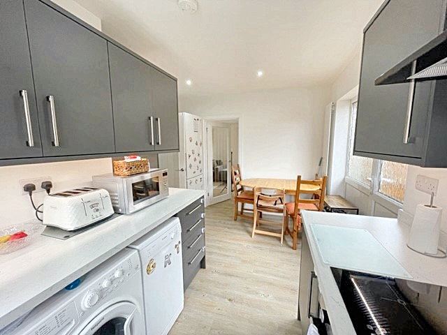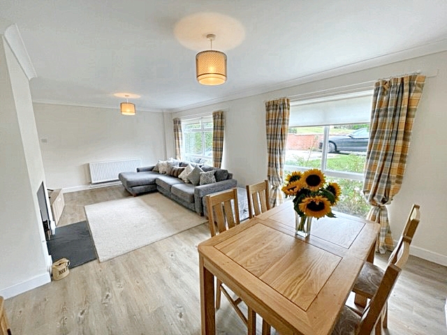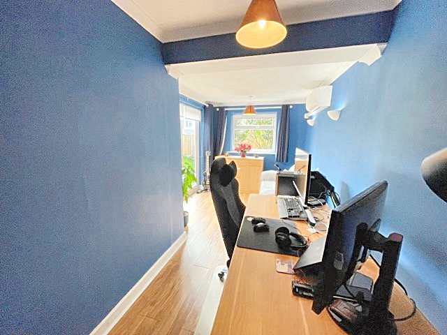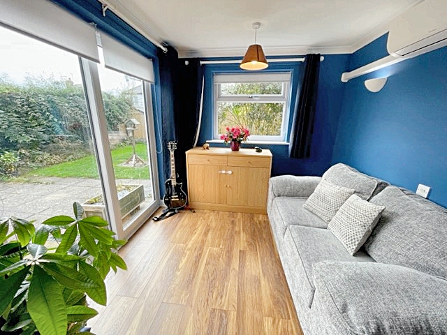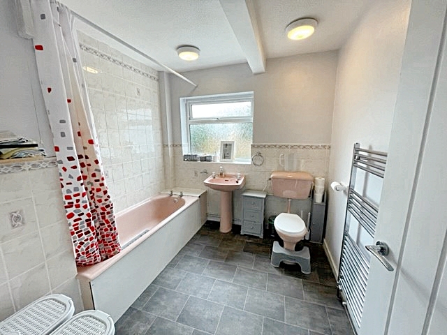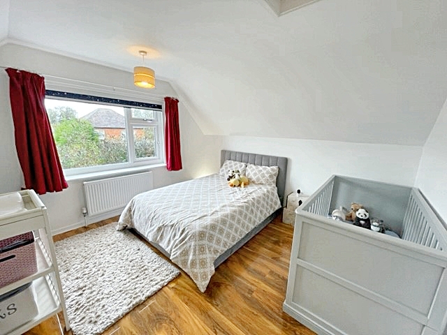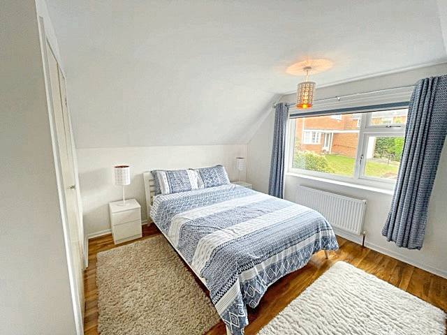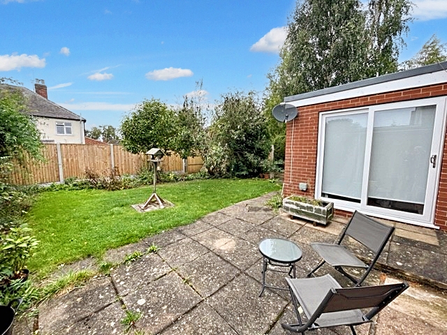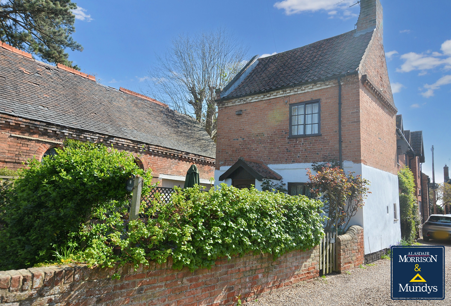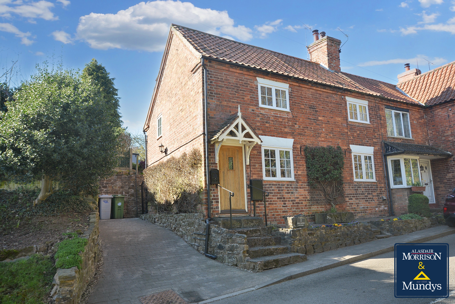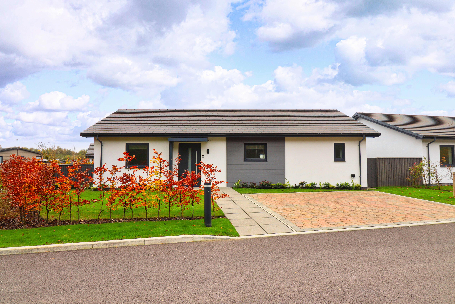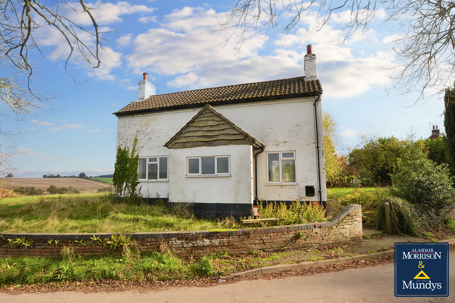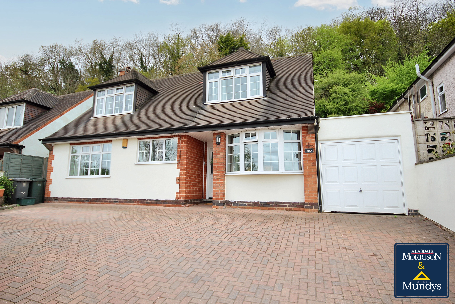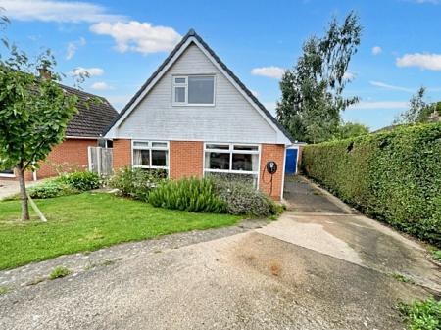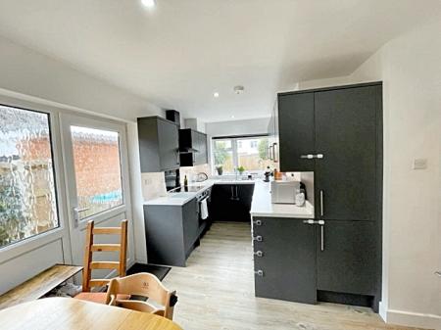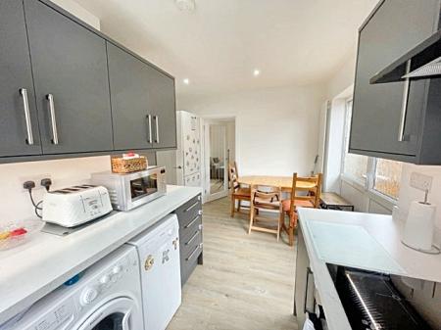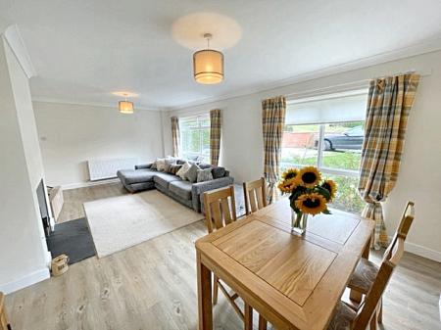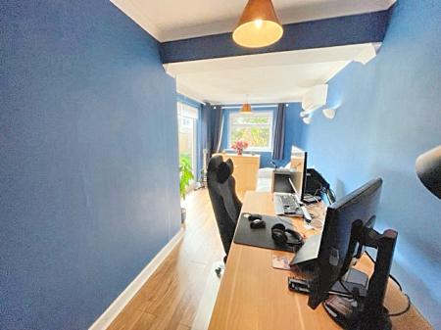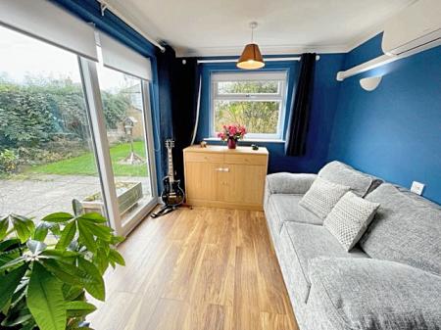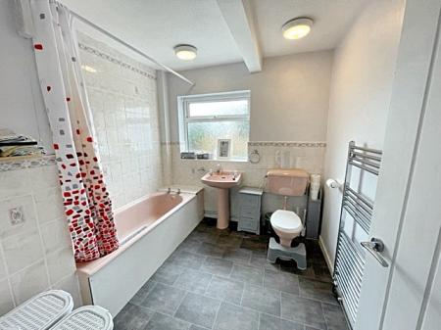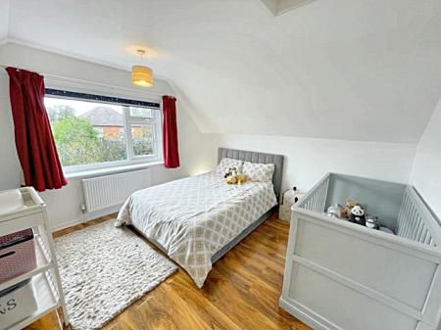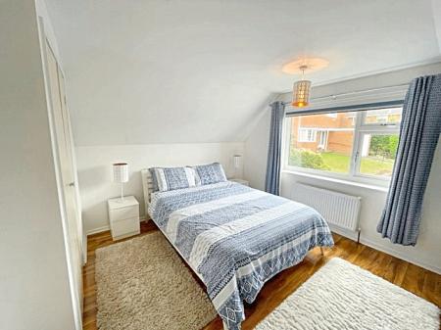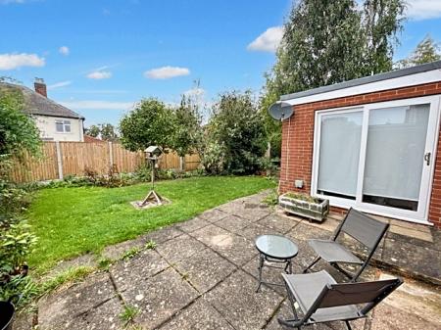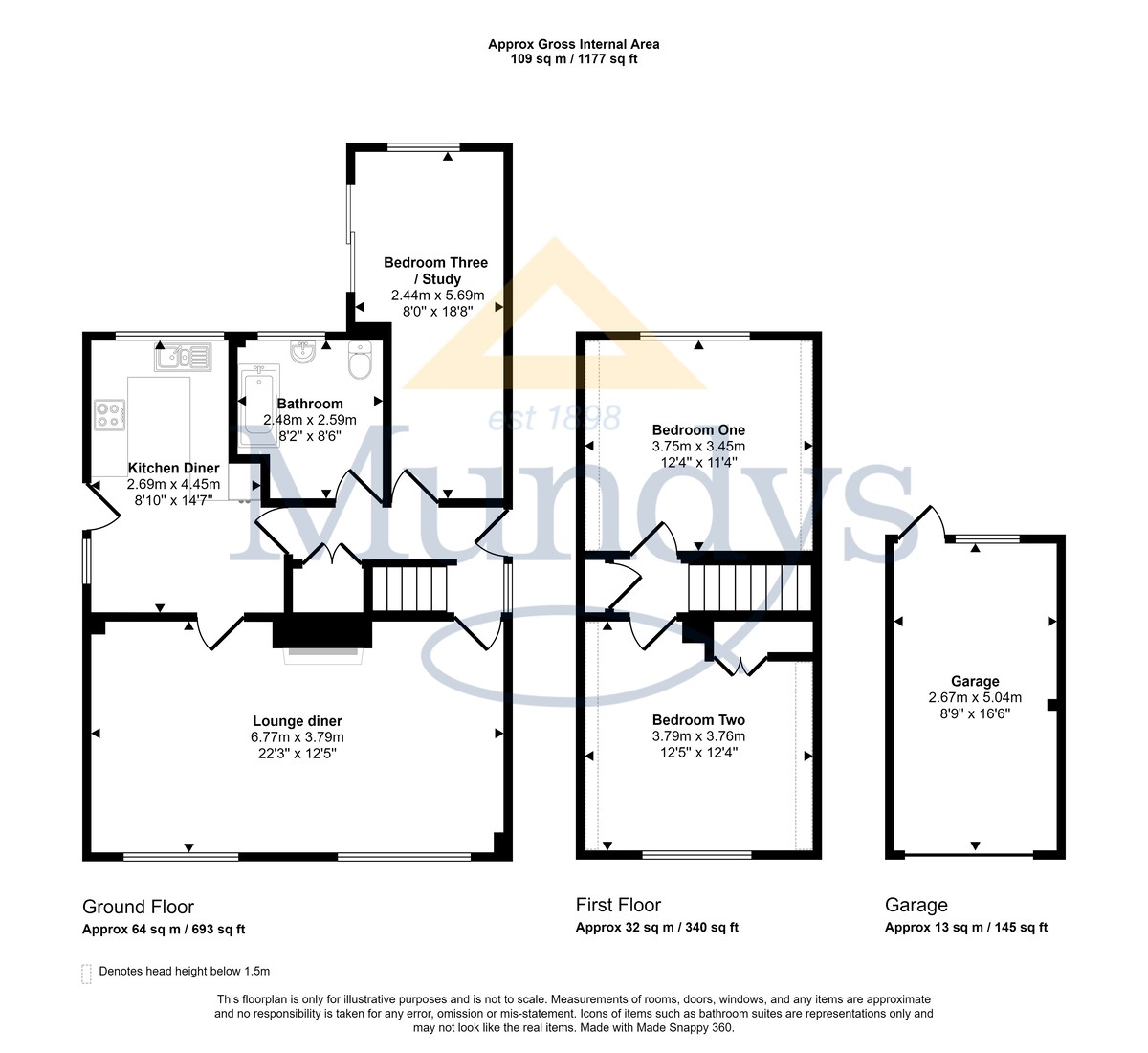- Chalet House
- Versatile Accommodation
- Re-Fitted Modern Kitchen Diner
- Lounge Diner
- Downstairs Bathroom
- Driveway
- Garage
- Electric Car Charging Point
- Council Tax Band - D
- EPC Rating - D
3 Bedroom Chalet for sale in Southwell
Detached chalet style property within a cul-de-sac position and having undergone modernisation by the current owners. In brief, the property offers versatile accommodation over two floors comprising an entrance hallway, lounge diner with picture windows and a multi fuel burning stove, re-fitted modern kitchen diner, three-piece bathroom with scope for modernisation and bedroom three, which is currently being utilised as a study. Off the first floor landing are two double bedrooms, both with storage into the eaves and with fitted wardrobes to bedroom two. There are gardens front and rear, a driveway and garage and the gas centrally heated property also benefits from an electric car charging point at the front.
LOCATION Southwell is a picturesque market town known for its rich history and stunning architecture. Located in the heart of the English countryside, Southwell boasts a range of amenities and facilities. One of the town's most iconic landmarks is Southwell Minster, a stunning medieval cathedral. The town is also home to numerous quaint shops, charming cafes, and traditional pubs, providing plenty of options for dining and shopping. Southwell offers schools, healthcare providers and recreational facilities, ensuring that residents have access to essential amenities. Additionally, Southwell has good transportation links, making it easy to explore the surrounding area and beyond.
ENTRANCE HALL UPVC double glazed door and opaque window to the entrance hallway. Under stair storage cupboards, stairs to the first floor, luxury vinyl tile flooring (LVT), radiator, doors to the bathroom, study/bedroom three, kitchen diner, and to the living room.
BATHROOM 8' 6" x 8' 2" (2.59m x 2.49m) Three piece bathroom suite comprising a bath with an electric shower over, pedestal wash hand basin and a low-level WC. Chrome heated towel rail. Tiled splash backs and a uPVC double glazed opaque window to the side.
KITCHEN/DINER 14' 7" x 8' 10" maximum (4.44m x 2.69m) A modern re-fitted kitchen comprising wall and base units with a work surface incorporating a 1 1/2 bowl sink unit with a stainless steel mixer tap. Fitted oven, electric hob and extractor hood. Under counter space for a washing machine and for a slimline dishwasher. Space for a fridge freezer. Inset spotlights, UPVC double glazed window to the rear garden, UPVC double glazed opaque window and door to the side, vertical radiator and luxury vinyl tile flooring (LVT).
LOUNGE/DINER 22' 3" x 12' 5" (6.78m x 3.78m) UPVC double glazed windows to the front, luxury vinyl tile flooring (LVT) and a multi fuel burner.
BEDROOM THREE/STUDY UPVC double glazed window to the rear, UPVC double glazed sliding patio doors on to the garden, laminate flooring and an air-conditioning unit.
BEDROOM ONE 12' 4" x 11' 4" (3.76m x 3.45m) UPVC double glazed window to the rear, radiator, laminate flooring, access to the eaves and to loft space.
BEDROOM TWO 12' 5" to the back of the wardrobe x 12' 4" (3.78m x 3.76m) UPVC double glazed window to the front, radiator, access to the eaves and laminate flooring.
OUTSIDE To the front is an open plan lawn with a driveway at the side providing off street parking and access to the garage. Gated access at the side leads to the rear garden which is mostly lawn with a paved patio area. Outside tap and access to the rear of the garage.
GARAGE 16' 6" x 8' 9" (5.03m x 2.67m) Having an up and over door, power and light, UPVC double glazed window and personnel door to the rear.
Property Ref: 675747_102125031420
Similar Properties
Main Street, Fiskerton, Southwell
3 Bedroom Cottage | £350,000
Step back in time with this enchanting Grade II Listed cottage, where original features date back to the 1700's. Brimmin...
3 Bedroom Cottage | Offers Over £350,000
Field Mouse Cottage is a delightful double fronted end terrace Victorian cottage, situated in the heart of this popular...
Browns Court, Farnsfield, Newark
4 Bedroom Townhouse | £350,000
Nestled in a peaceful cul-de-sac within a sought-after modern development on the edge of Farnsfield village, this attrac...
The Marbury, Cypress Way, The View, Burton Waters, LN1 4AY
2 Bedroom Detached Bungalow | £357,500
Join us for an Open House Weekend at The View, Burton Waters – Friday 25th April (1pm–5pm) & Sunday 27th April (11am–4pm...
3 Bedroom Detached House | Guide Price £375,000
Situated in this delightful rural village and offered with No Upward Chain, The White House has plans passed for the add...
3 Bedroom Detached House | £400,000
Situated in a popular village location, this beautifully presented detached home offers turn-key accommodation across tw...
How much is your home worth?
Use our short form to request a valuation of your property.
Request a Valuation

