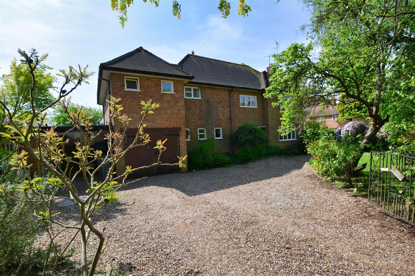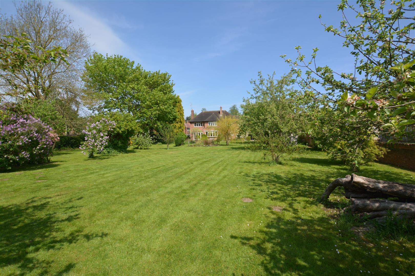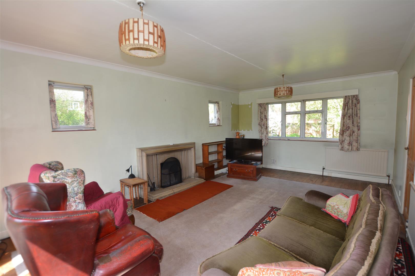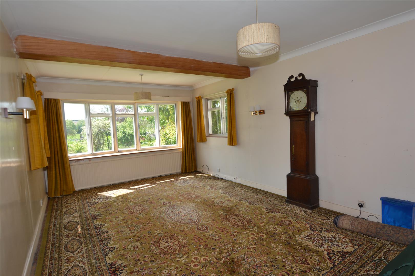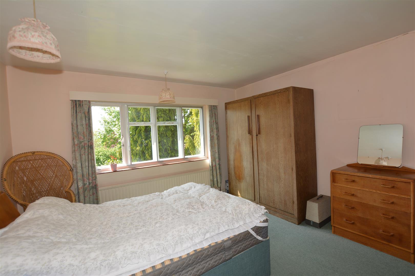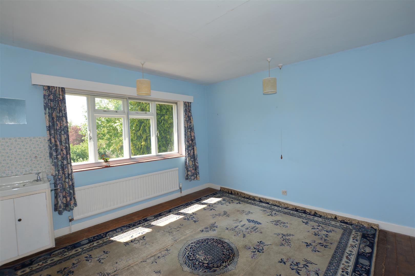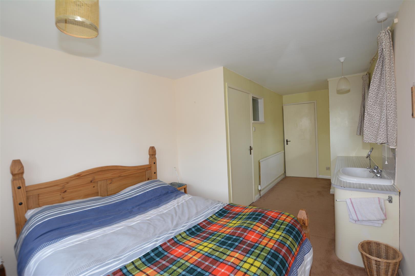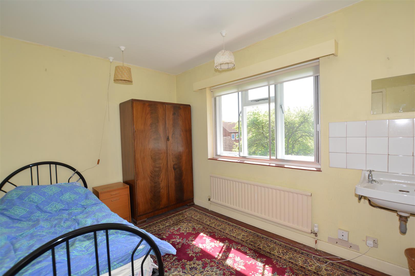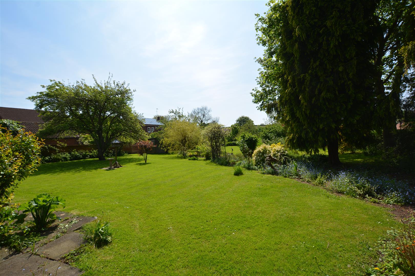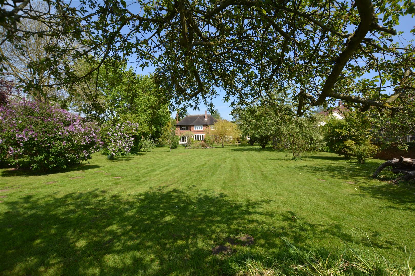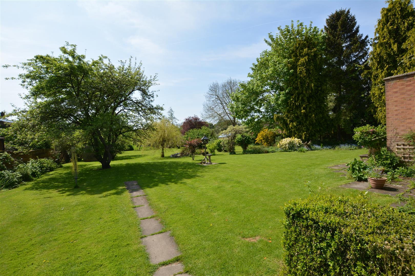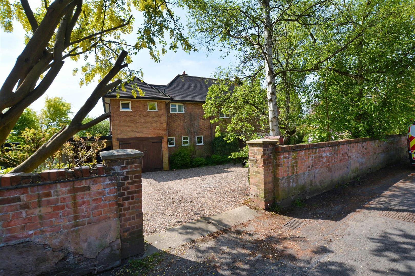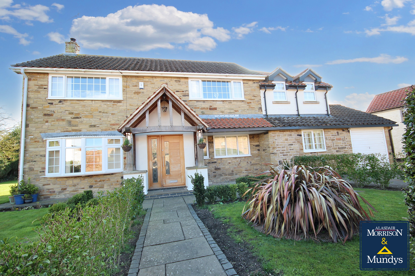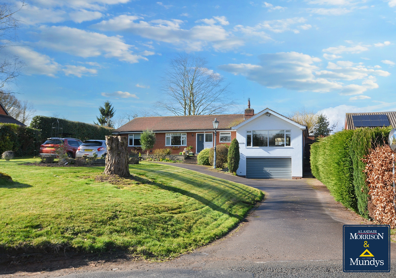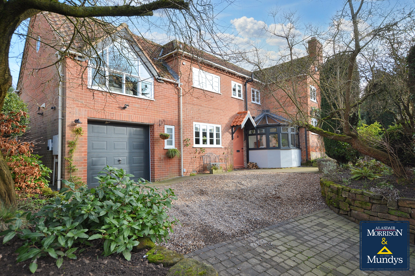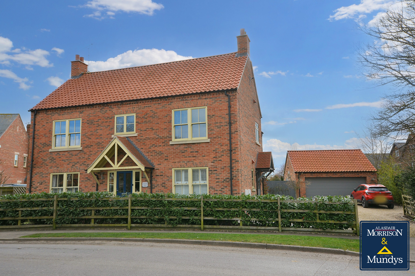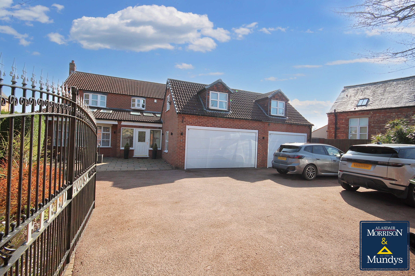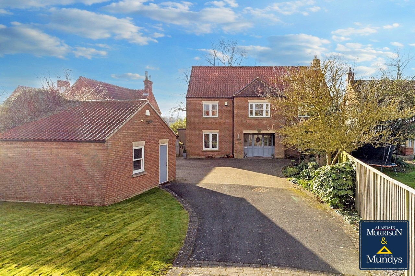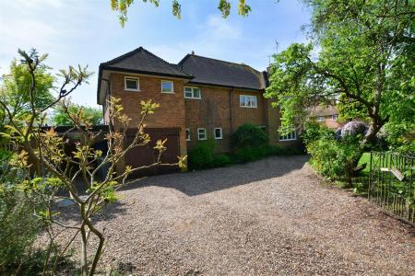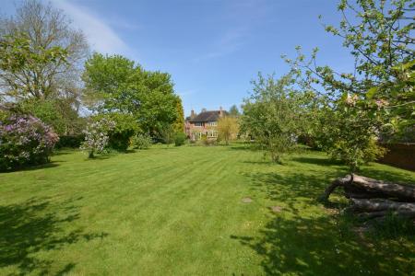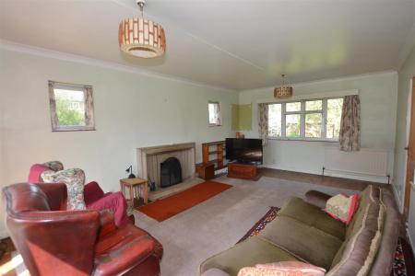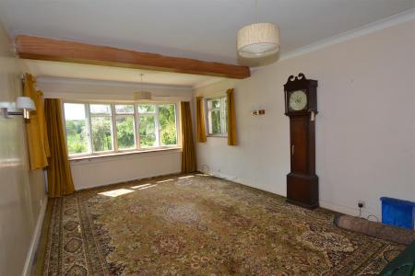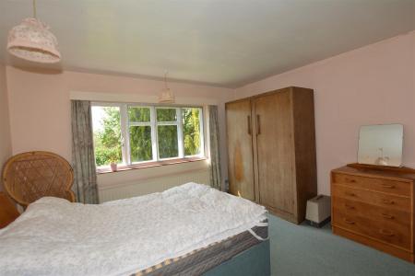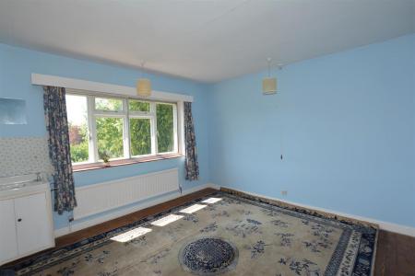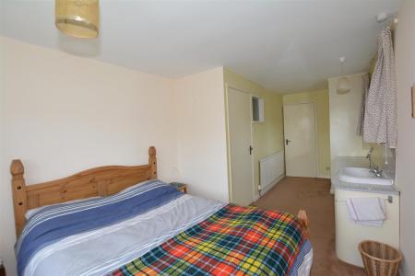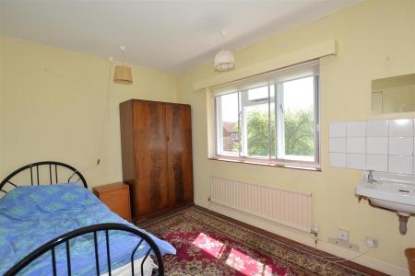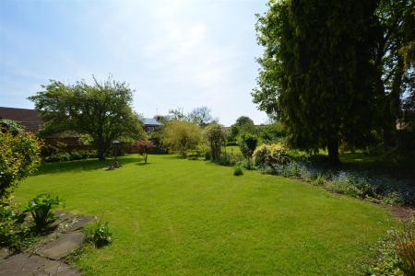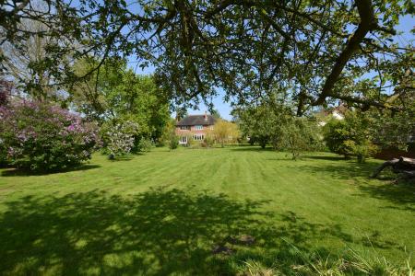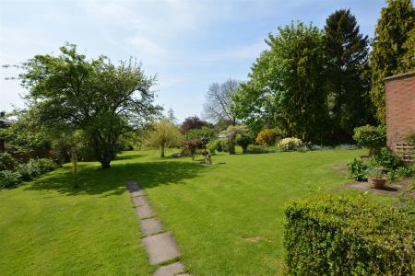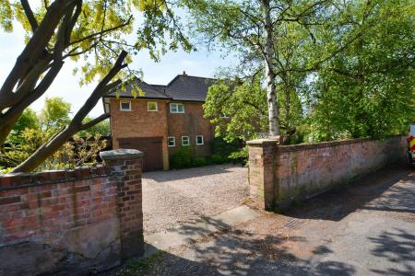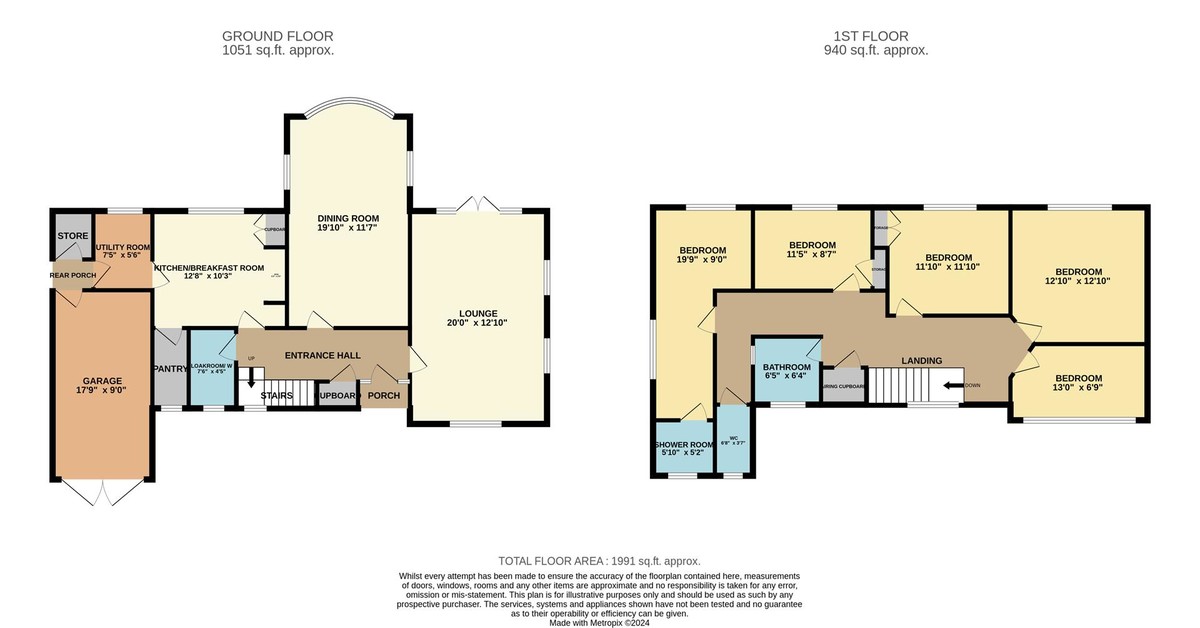- Detached House
- Substantial Plot 0.6 Acres
- Requires Modernisation
- Five Bedrooms
- Driveway and Garage
- Outbuildings & Storage Sheds
- Open Countryside Views
- Mature Gardens
- EPC Energy Rating - D
5 Bedroom Detached House for sale in Southwell
Entrance Porch Hardwood door to;
Entrance Hall Radiator, strip wood flooring, stairs off to first floor with under stairs cupboard and window to front aspect.
WC 2.29m x 1.35m (7'6 x 4'5) Low flush WC, wash hand basin, Quarry tiled floor and glazed window to the front.
Lounge 6.10m x 3.91m (20'0 x 12'10) Stone fireplace with open hearth, wood flooring, two radiators, glazed panel double doors to the rear and glazed panel windows to the front and side.
Dining Room 6.05m x 34.01m (19'10 x 111'7) Glazed Bay window to the rear, glazed windows to both side aspects, radiator and wood flooring.
Kitchen 3.86m x 3.12m (12'8 x 10'3) Fitted with a range of wall and base units, Aga, electric cooker point, plumbing for dishwasher, Quarry tiled floor, radiator and glazed window to the rear.
Pantry 2.26m x 1.04m (7'5 x 3'5) Shelving, Quarry tiled floor and window to the front.
Utility Room 2.26m x 1.68m (7'5 x 5'6) Plumbing for washing machine, Quarry tiled floor, door to the side and glazed window to the rear.
First Floor Landing Loft access, cylinder cupboard, radiator and window to the front.
Bedroom One 3.91m x 3.91m (12'10 x 12'10) Radiator and glazed window to the rear.
Bedroom Two 3.61m x 3.61m (11'10 x 11'10) Double cupboard, wooden flooring, wash hand basin, radiator and glazed window to the rear.
Bedroom Three 3.53m x 2.57m (11'7 x 8'5) Radiator and glazed window to the rear.
Bedroom Four 3.96m x 2.06m (13'0 x 6'9) Radiator and glazed window to the front.
Bedroom Five 6.02m x 2.74m (19'9 x 9'0) Fitted cupboards, wash hand basin, radiator and glazed windows to the side and rear.
En-suite 1.78m x 1.57m (5'10 x 5'2) Shower cubicle, radiator and window to the front.
Separate WC 2.03m x 1.09m (6'8 x 3'7) Low flush WC and window to the front.
Bathroom 1.96m x 1.93m (6'5 x 6'4) Comprising bath, pedestal wash hand basin, heated towel rail, part tiled surround and window to the front.
Outside To the front is a brick boundary wall with double wrought iron gates to gravel driveway leading to a single garage with double doors, light and power. Front lawn area with a number of mature trees, fully stocked borders, side log store and veg patch with access to the rear garden. To the other side is a carport and gated access to a storage shed and various other stores including boiler room and rear access to the garage.
To the rear is a delightful private lawn garden which extends to the rear stream with ample mature trees/shrubs and flowers and rear patio area.
Local Authority Newark and Sherwood District Council, Castle House, Great North Road, Newark, NG24 1BY
Council Tax Band F
Services All mains services are connected to the property. Mains drainage. We have not tested any apparatus, equipment, fittings or services and so cannot verify that they are in working order. The buyer is advised to obtain verification from their solicitor or surveyor.
Tenure Freehold with vacant possession.
Viewing Information By appointment with the office, call 01636 813971.
Property Ref: 675747_102125030838
Similar Properties
4 Bedroom Detached House | £700,000
This exceptionally well-presented extended family home offers the perfect blend of space, style and convenience, with st...
Southwell Road, Kirklington, Newark
3 Bedroom Detached Bungalow | Guide Price £695,000
NO ONWARD CHAIN - Situated on a large plot (0.5 acres STS) and set back from the road in an elevated position with open...
4 Bedroom Detached House | Guide Price £650,000
Crows Nest Cottage is a spacious and exceptionally well maintained detached period cottage located in the heart of the p...
Fiskerton Road, Rolleston, Newark
4 Bedroom Detached House | Guide Price £750,000
Stunning detached family home offering open plan living which is ideal for entertaining friends and large family gatheri...
4 Bedroom Detached House | Offers in excess of £750,000
An exceptional and individually designed family home offering over 3,400 square feet of beautifully extended and moderni...
Main Street, Fiskerton, Southwell
5 Bedroom Detached House | £795,000
Architect designed and built by the present owners this spacious three storey executive home offers flexible living in t...
How much is your home worth?
Use our short form to request a valuation of your property.
Request a Valuation

