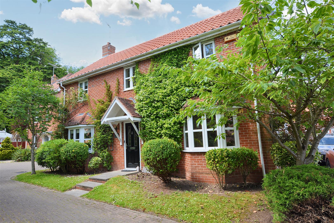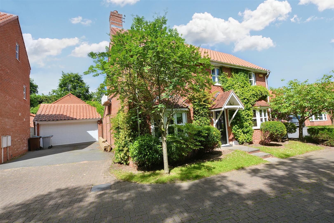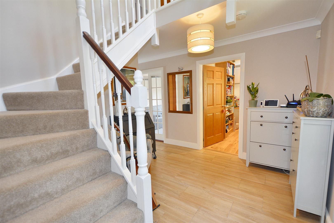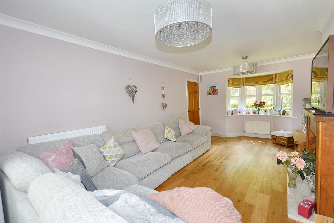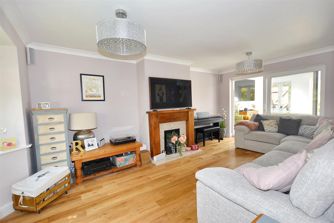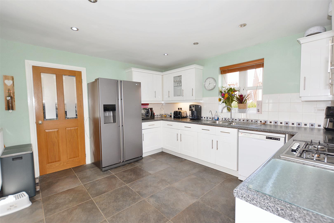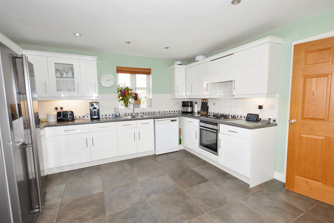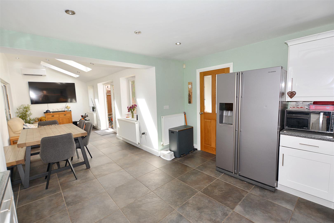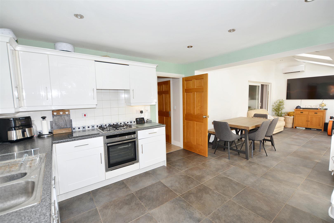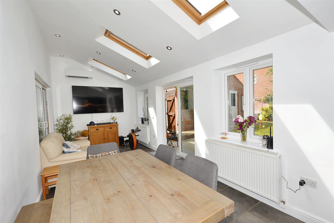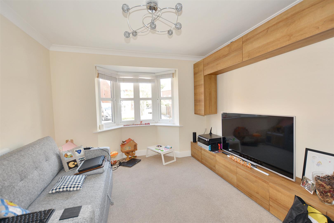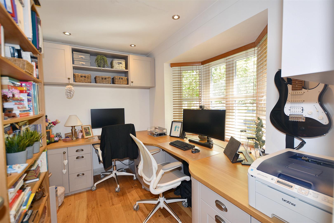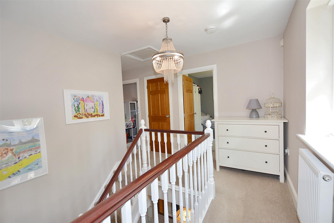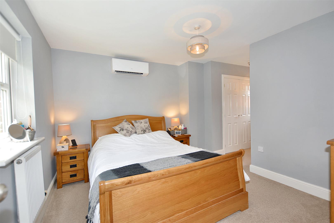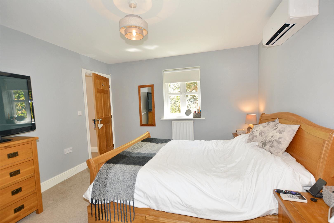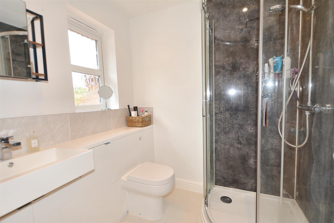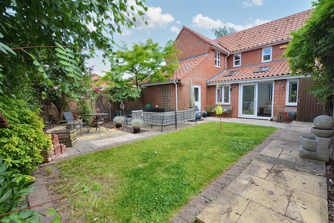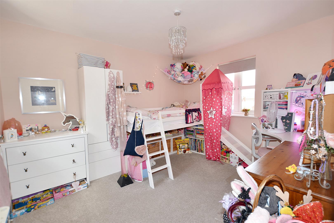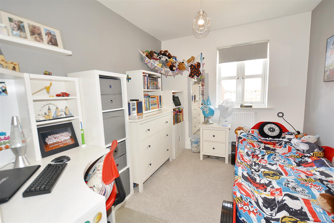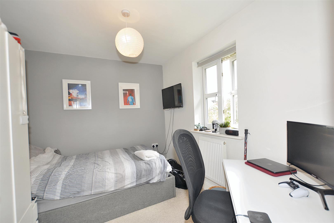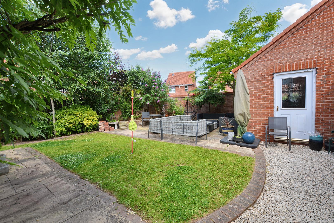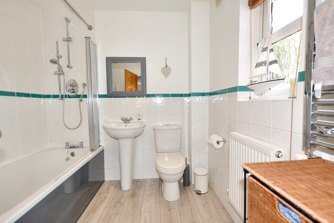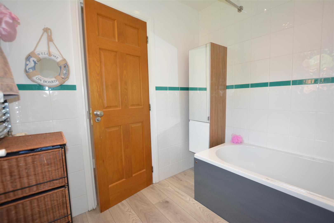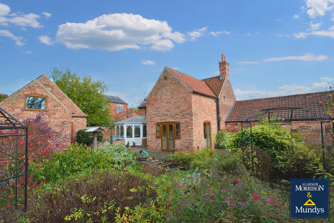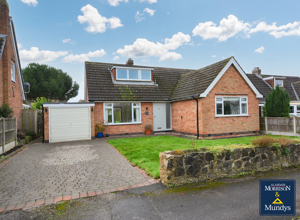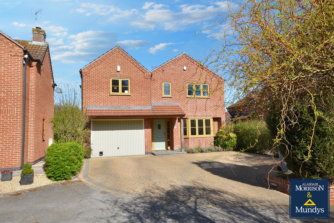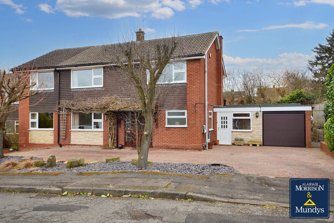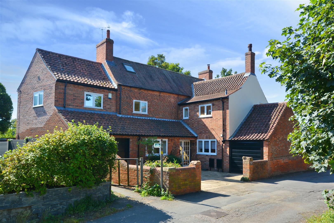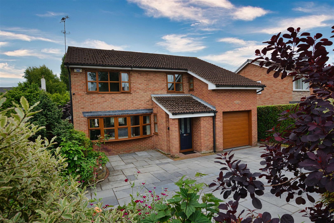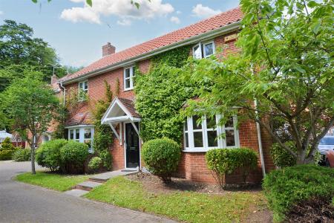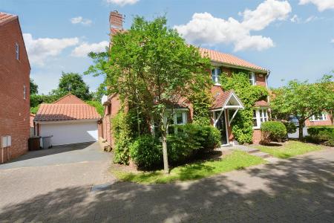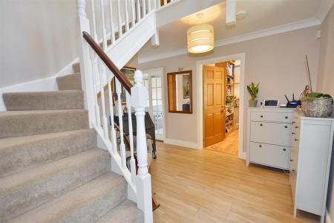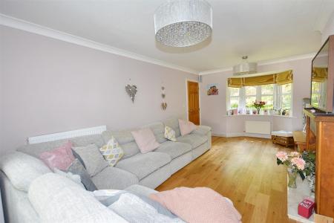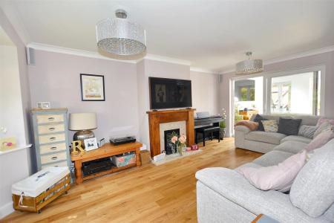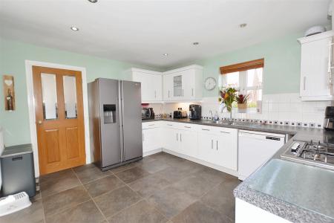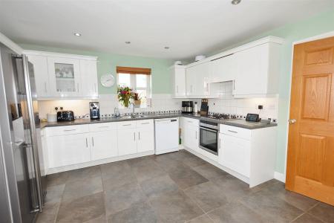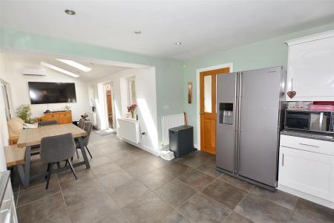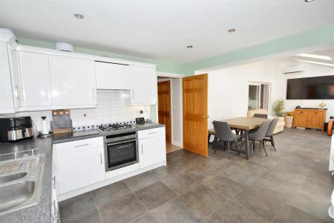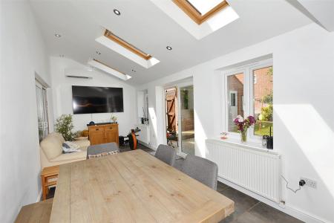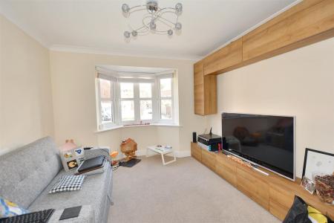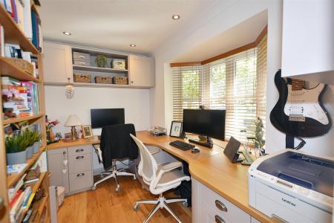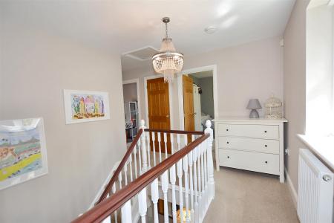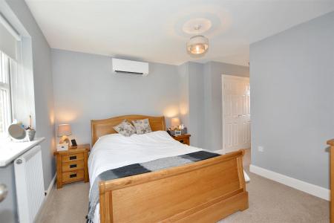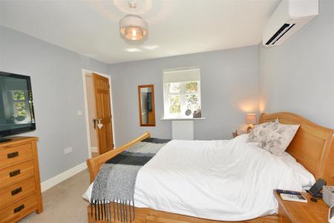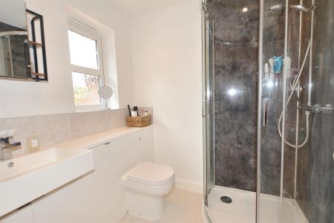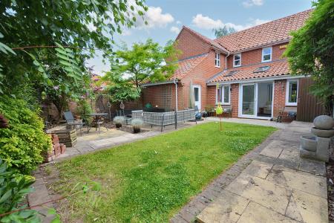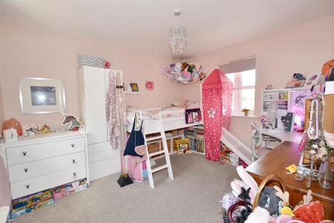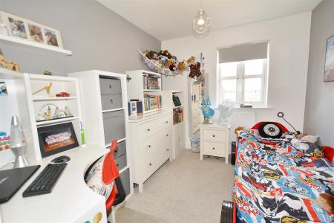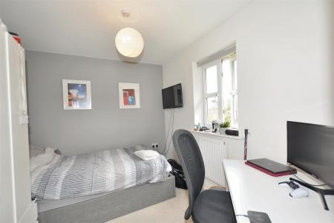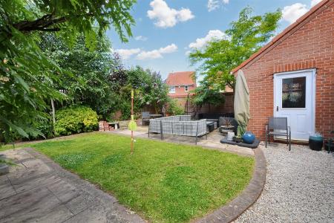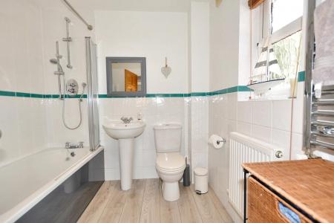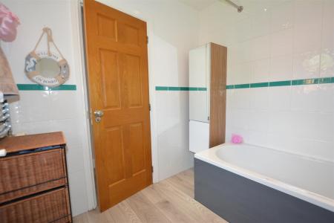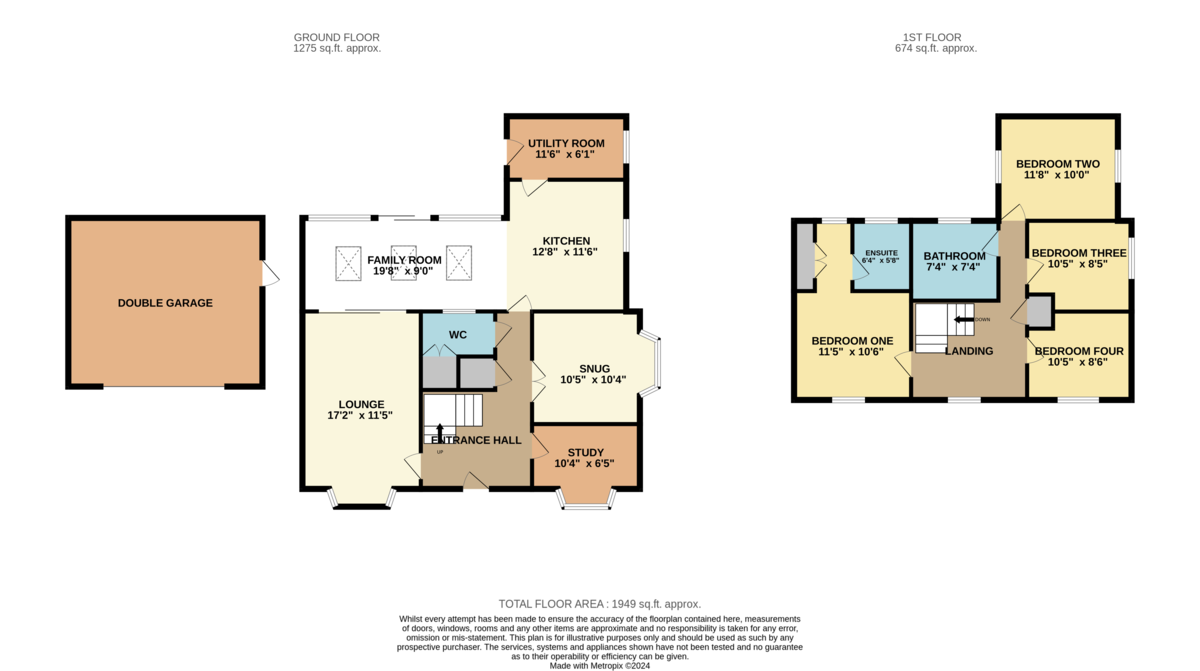- Well Appointed Detached Family Home
- Private Cul De Sac Location
- Four Reception Rooms including Stunning Family Room
- Open Plan Fitted Kitchen & Utility
- Four Bedrooms, Master With En-Suite & Dressing Area
- Family Bathroom. Driveway For Four Cars
- Private Rear Garden & Double Garage
- Early Viewing Advised
- EPC Rating - C
- Council Tax Band - F (Newark and Sherwood)
4 Bedroom Detached House for sale in Southwell
Situated in an elevated, private position in a quiet cul de sac location this well appointed extended detached family home offers spacious rooms throughout which include, entrance hall, cloakroom/wc, lounge, dining room/play room, study/office, fitted kitchen with open plan family room, utility room. First floor, master bedroom with dressing area and en-suite, three further double bedrooms, family bathroom. Outside, small lawn front garden with side parking for four vehicles and double detached garage, enclosed rear lawn private garden with patio area all enclosed within a brick boundary wall with additional area which would be ideal for a shed/storage area or additional patio area. A short walk along Halam Road into Southwell Town centre which offers a wealth of facilities and amenities, conveniently located for Lowes Wong Infant School and The Minster School. We highly recommend an early viewing to appreciate the size of the accommodation on offer in such a central location.
Entrance Hall 3.25m x 2.95m (10'08" x 9'08") Double glazed entrance door with leaded glazed panel. Radiator. Tiled floor. Shelved cloaks cupboard. Doors off and stairs rising to the first floor.
CLOAKROOM/WC Fitted with a vanity wash hand basin and low flush WC. Radiator. Recessed double cupboard. Splash back tiling to walls and tiled floor.
Lounge 6.05m into bay x 3.48m (19'10" into bay x 11'05") Double glazed bay window to the front elevation. Coal effect gas fire set within a marble inset and hearth with hardwood surround. Two radiators. T.V point. Oak flooring. Double glazed sliding patio door to family room.
Dining Room/Play Room 3.18m x 3.15m (10'05" x 10'04") Double glazed bay window to the side elevation. Radiator. Occasional bedroom.
Study/Office 3.15m x 2.62m into bay (10'04" x 8'07" into bay) Double glazed bay window to the front elevation. Radiator. Fitted with a range of quality furniture including desk, cupboards, wall units and drawers. Oak flooring.
Kitchen 3.86m x 3.51m (12'08" x 11'06") Fitted with a range of wall and base units surmounted by a roll top worksurface inset with stainless steel single drainer sink unit with mixer tap. Integral appliances include Neff oven and Neff gas hob with extractor over. Space and plumbing for American style fridge/freezer. Tiled floor and splash back tiling to walls. Radiator. Downlights inset to ceiling. Double glazed window to the side elevation. Opening to;
Family Room 5.99m x 2.74m (19'08" x 9'0") Double glazed windows and door to the rear garden. Two radiator. Three Velux windows. Downlights inset to ceiling. Air conditioning unit.
Utility Room 3.51m x 1.85m (11'06" x 6'01") Fitted with wall and base units surmounted by a work surface inset with stainless steel sink unit and drainer. Space and plumbing for washing machine. Gas central heating boiler. Tiled floor and splash back tiling to walls. Double glazed window to the side and double glazed door with glazed insert leading to the rear garden.
First Floor Landing 3.25m x 2.92m (10'08" x 9'07") Double glazed window to the front elevation. Radiator. Shelved airing cupboard. Access to the boarded loft space. Doors off.
Master Bedroom With Dressing Area 3.48m x 3.20m (11'05" x 10'06") Double glazed window to the front elevation and double glazed window to the rear off the dressing area with fitted wardrobe. Radiator. Air conditioning unit.
En-Suite 1.93m x 1.73m (6'04" x 5'08") Fitted with a suite comprising shower cubicle with drench head shower, vanity wash hand basin and low flush WC. Tiled floor and splash back tiling to walls. Heated towel rail. Double glazed window to the rear elevation.
Bedroom Two 3.56m x 3.05m (11'08" x 10'0") Double glazed windows to both side elevations. Radiator.
Bedroom Three 3.18m x 2.57m (10'05" x 8'05") Double glazed window to the side elevation. Radiator.
Bedroom Four 3.18m x 2.59m (10'05" x 8'06") Double glazed window to the front elevation. Radiator.
Family Bathroom 2.24m x 2.24m (7'04" x 7'04") Fitted with a suite comprising panel bath with mains fed shower over, low flush WC and vanity wash hand basin. Heated towel rail and radiator. Splash back tiling to walls. Double glazed window to the rear elevation.
Outside To the front of the property is a lawned area with borders containing a variety of mature trees and shrubs. A shared block paved driveway provides access to off road parking for numerous vehicles and gives access to the double garage with electric door with personal door to the side, eaves storage and power and light supplied. The private rear garden is enclosed on all sides with a lawned area, flagstones paths and patio area and borders containing mature plants and shrubs. Outside tap and lighting.
Local Authority Newark and Sherwood District Council, Castle House, Great North Road, Newark, NG24 1BY
Services All mains services are connected to the property. Mains drainage. We have not tested any apparatus, equipment, fittings or services and so cannot verify that they are in working order. The buyer is advised to obtain verification from their solicitor or surveyor.
Tenure Freehold with vacant possession.
Viewing Information By appointment with the office, call 01636 813971.
Property Ref: 675747_102125030940
Similar Properties
4 Bedroom Detached House | Guide Price £535,000
NO ONWARD CHAIN - Tucked away in a delightful and private position in the heart of this popular village and being in the...
4 Bedroom Detached Bungalow | Guide Price £535,000
Situated in this highly sought after and convenient location, this well appointed four bedroom Detached Dormer Bungalow...
Orchard Court, Oxton, Southwell
5 Bedroom Detached House | Offers Over £500,000
No Onward Chain- Priced for a quick sale. Situated in a quiet cul-de-sac location on the edge of this popular commuter v...
4 Bedroom Detached House | Guide Price £575,000
Situated in a quiet cul-de-sac location on the outskirts of Southwell, this spacious detached family home benefits from...
Chapel Lane, Farnsfield, Newark
3 Bedroom Detached House | Guide Price £595,000
Immaculately presented Georgian period detached home dating circa 1840 situated in the conservation area this prime loca...
5 Bedroom Detached House | Offers Over £599,950
Situated in the prime residential location of Westhorpe this spacious and well appointed detached property sits on a pri...
How much is your home worth?
Use our short form to request a valuation of your property.
Request a Valuation

