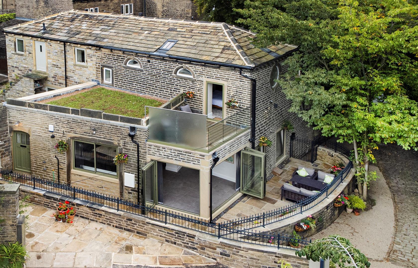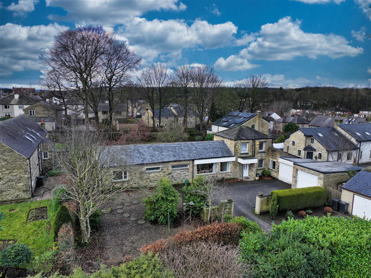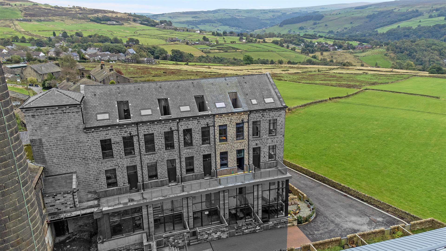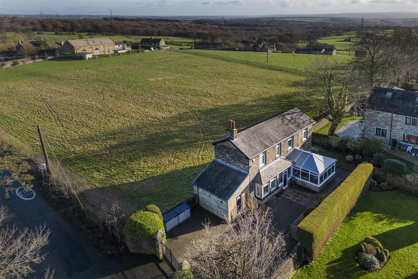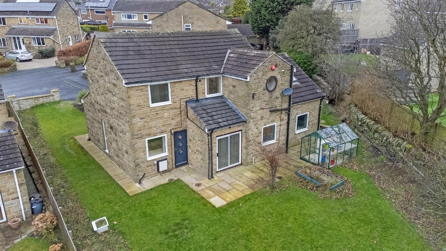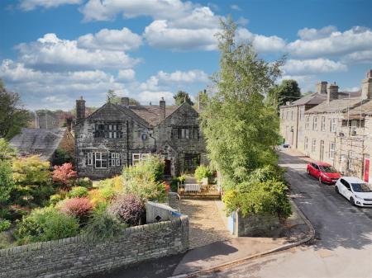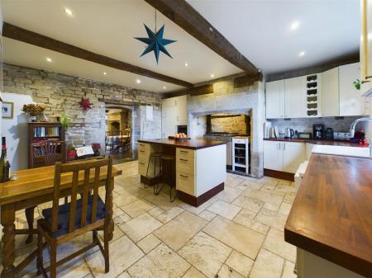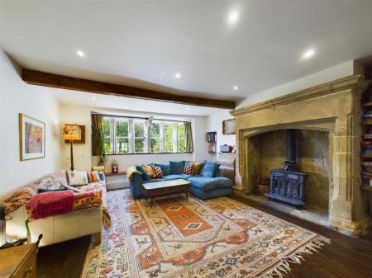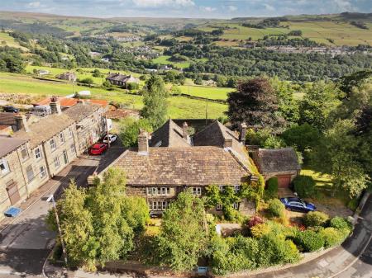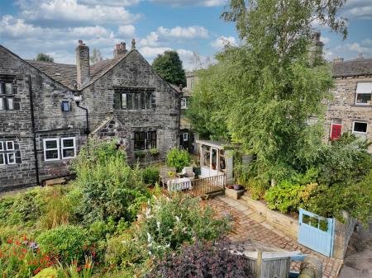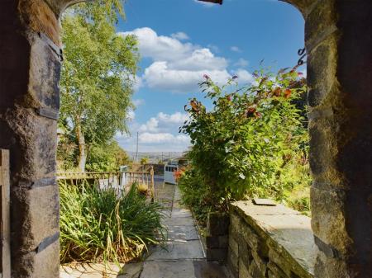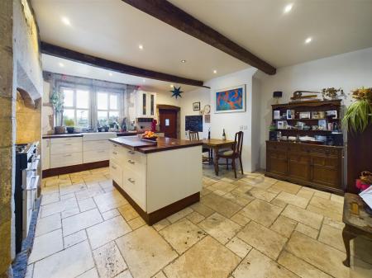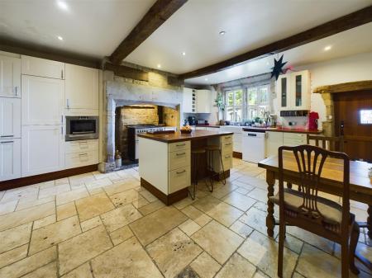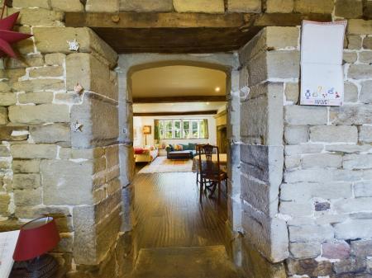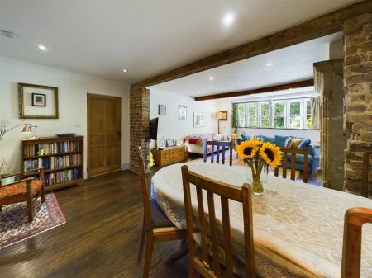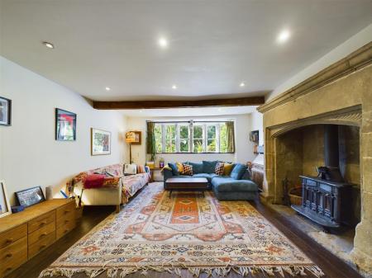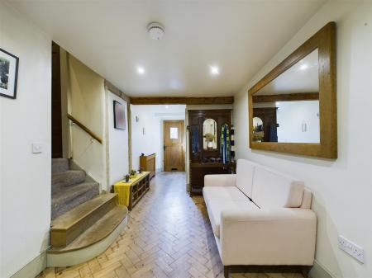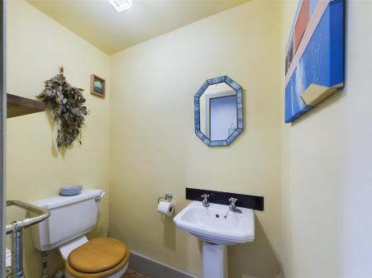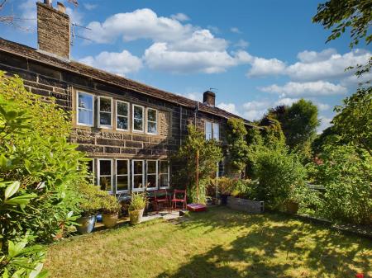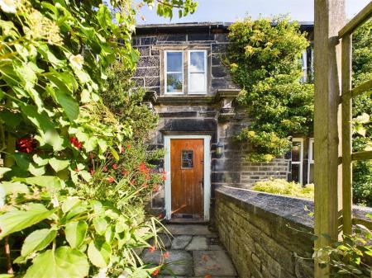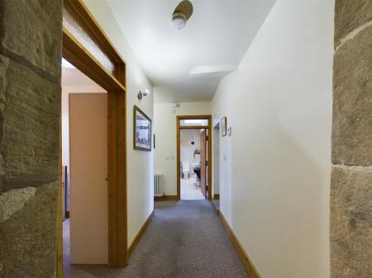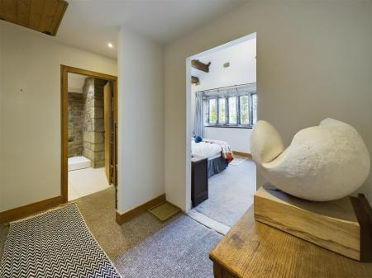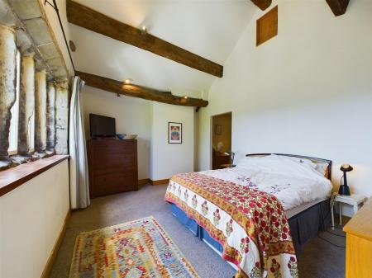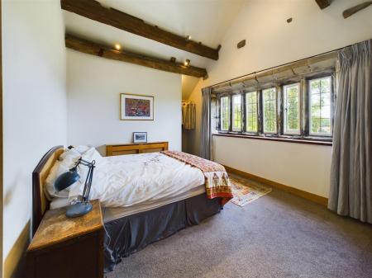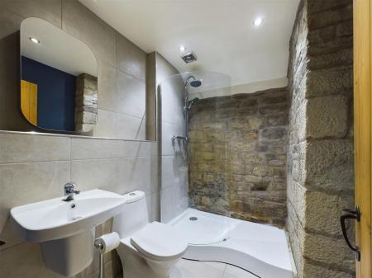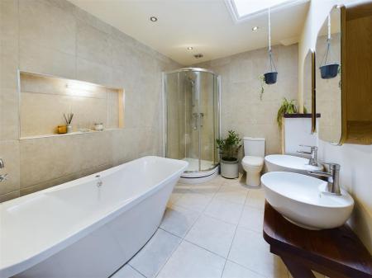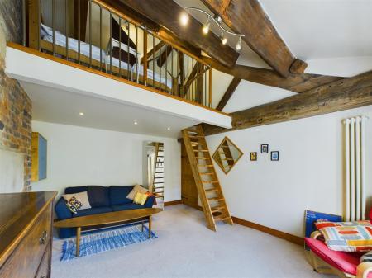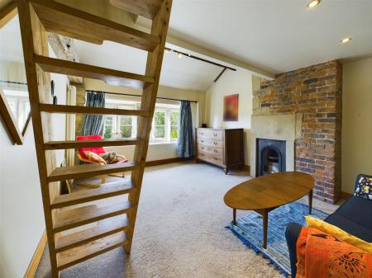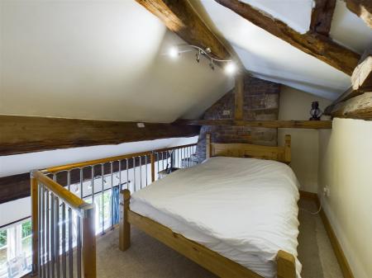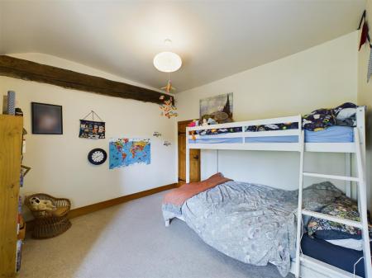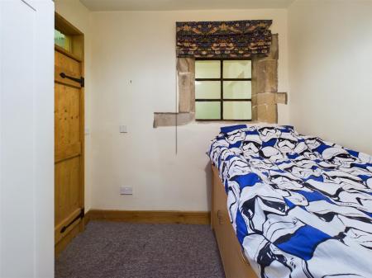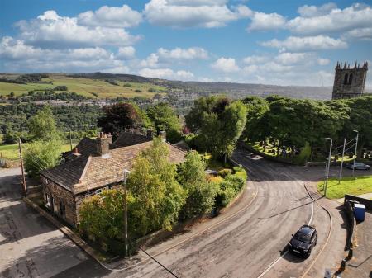- CHARMING COTTAGE
- OPEN PLAN LIVING
- PERIOD FIXTURES & FITTINGS
- WEALTH OF HISTORY
- VIEWS OVER THE VALLEY
- PRINCIPAL BEDROOM SUITE
4 Bedroom Character Property for sale in Sowerby Bridge
Sowerby Hall dates back to 1646, originally being an impressive, detached house built for Joshua & Isobel Horton, now split into three Grade II listed residences. 2 Sowerby Hall offers modern living while retaining a wealth of period fixtures and fitting throughout.
Internally, the property briefly comprises; entrance hallway, cloakroom with w/c, utility space, lounge and dining kitchen to the ground floor and principal bedroom with en-suite and dressing area, house bathroom, double bedroom with mezzanine level, further double bedroom and study/bedroom to the first floor.
Externally, to the front of the property, an enclosed south-facing garden with decked area and lawn, bordered by mature planting and shrubbery. To the rear, a gated driveway providing off-street parking for two cars, adjacent to a decked seating area and summerhouse home office with power and lighting.
Location - A superb rural location having excellent access to the M62 network accessing both Leeds and Manchester. Close to the centres of Ripponden and Sowerby Bridge which both offer a variety of fine eateries, bars and shops. Train stations in nearby Sowerby Bridge and Halifax provide access to the cities of Leeds, Manchester, Bradford and Halifax has a direct train to London. Both Manchester International Airport and Leeds Bradford Airport are accessible.
General Information - Access is gained through a solid oak door into the welcome entrance hallway, finished with parquet flooring, and benefitting from a cloakroom comprising a w/c and pedestal wash-hand basin, and a utility space with plumbing for a washing machine and space for a dryer. A staircase rises to the first floor.
Leading off the hallway is the spacious lounge, finished with laminated flooring benefitting from underfloor heating, and showcasing exposed beams and stonework. Stone-mullion windows enjoy an outlook into the south-facing garden while a multi-fuel burner sits within an exposed stone chimney breast to the focal point.
An exposed stone archway leads through to the dining kitchen, continuing the underfloor heating with slate tiled flooring, and showcasing exposed beams and stonework, with stone-mullion windows allowing for natural light and a solid oak door leading out to a stone entrance vestibule and the garden.
The kitchen offers a central island with breakfast bar and a range of cream shaker-style wall, drawer and base units with contrasting solid oak worksurfaces incorporating a double Belfast sink with mixer-tap with hand-held attachment. A Rangemaster sits within an exposed stone chimney breast to the focal point.
Rising to the first floor, the first door on your right takes you through to the principal bedroom suite. A step up from the landing leads through to a dressing area then leading through to the bedroom and an en-suite. The double bedroom has a vaulted ceiling with exposed beams and stone-mullion windows enjoying an outlook over the garden and valley beyond while the en-suite comprises a w/c, wash-hand basin and double walk-in rainfall shower.
Leading back out to the landing, the next door on your right takes you through to the part tiled house bathroom, boasting a contemporary four-piece comprising a w/c, his and hers wash-hand basins, free-standing bath and walk-in shower cubicle.
Moving through to a second double bedroom which has a vaulted ceiling showcasing exposed beams and stonework, with stone-mullion windows enjoying an outlook over the south-facing garden. A feature fireplace sits at the focal point and stairs lead up to a mezzanine level.
Completing the accommodation, a double bedroom is positioned to the front of the property with exposed beams, stonework and stone-mullion windows enjoying an outlook over the garden while a further bedroom/study has a skylight window allowing for natural light.
Externals - Gates access a stone cobbled driveway providing off-street parking for two cars, with a stone-flagged pathway leading up to the entrance vestibule.
A raised decked seating area is positioned to take advantage of the extensive views of the valley, accessing a summerhouse with power and lighting, currently used as a home office.
To the front of the property, an enclosed south-facing garden has a decked patio area and small lawn, bordered by mature planting and shrubbery.
Services - We understand that the property benefits from all mains services. Please note that none of the services have been tested by the agents, we would therefore strictly point out that all prospective purchasers must satisfy themselves as to their working order.
Directions - From Halifax town centre proceed on King Cross St (A58). At King Cross keep right and continue on to Rochdale Road (A58) and then at the mini roundabout take the second exit on to Bolton Brow. Continue under the tunnel and then take your next right on to Sowerby Street. Follow the road round to your right on to Sowerby New Road and continue up the hill, then taking a right-hand turn immediately after Pinfold Lane on to Queen Street where the property will be on the left-hand side indicated by a Charnock Bates board.
For satellite navigation - HX6 1HU
Property Ref: 693_33321687
Similar Properties
Sage House, Water Hill Lane, Halifax
2 Bedroom Cottage | Offers in region of £400,000
Situated within a sought after semi-rural location, occupying an elevated position enjoying far-reaching views across th...
Meadow Cottage, Blackburn Road, Brighouse, Yorkshire, HD6 2ET
3 Bedroom Detached House | Offers in region of £399,950
**Cash Buyers Only**Occupying over a 1/3 of an acre plot in a private and secluded location, Meadow Cottage is a unique...
9, Carding Mill, Old Town Mill Lane, Old Town, Hebden Bridge, HX7 8SW
3 Bedroom House | £399,950
Phase two of the Old Town Mill development, known as Carding Mill, comprises ten properties set over five floors of the...
The Lodge, Green Lane, Shelf, HX3
3 Bedroom Detached House | £420,000
The Lodge is a beautifully presented, three-bedroom home situated in the ever-desirable location of Shelf with far reach...
2, Carding Mill Old Town Mill Lane, Old Town, Hebden Bridge, HX7 8SW
3 Bedroom House | £425,000
Phase two of the Old Town Mill development, known as Carding Mill, comprises ten properties set over five floors of the...
4, Willow Park Drive, Shelf, Halifax, HX3 7TZ
4 Bedroom Detached House | Offers Over £425,000
Positioned at the head of a cul-de-sac on a highly regarded development, 4 Willow Park Drive is a four double bedroom de...

Charnock Bates (Halifax)
Lister Lane, Halifax, West Yorkshire, HX1 5AS
How much is your home worth?
Use our short form to request a valuation of your property.
Request a Valuation



























