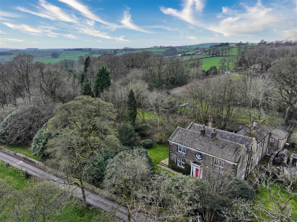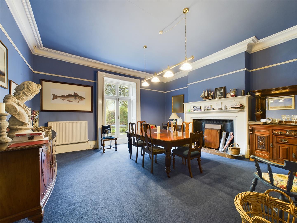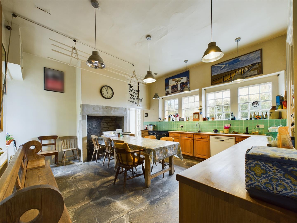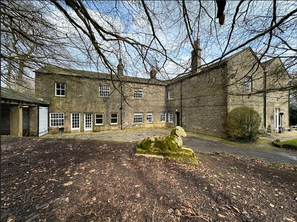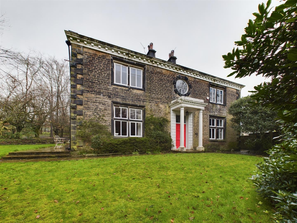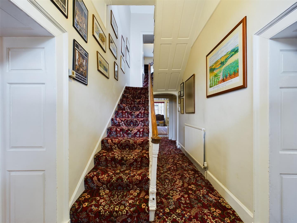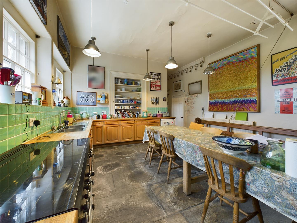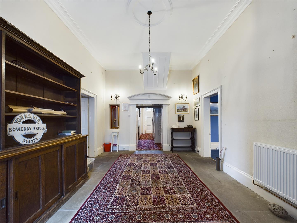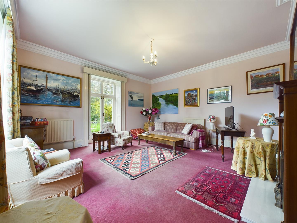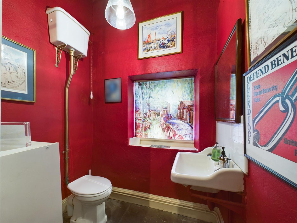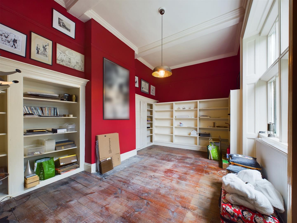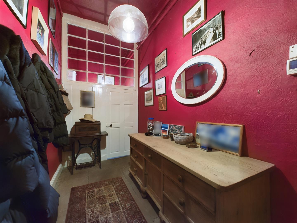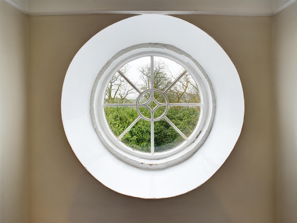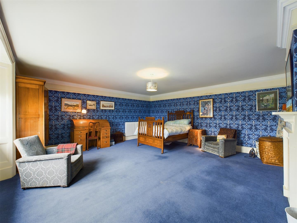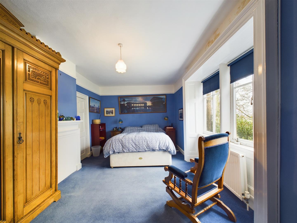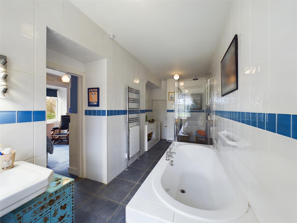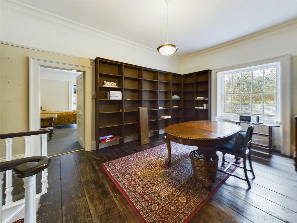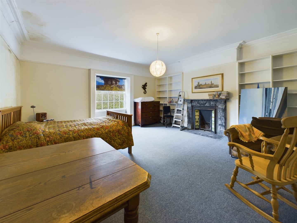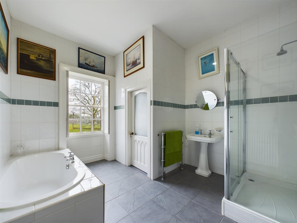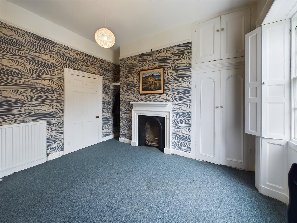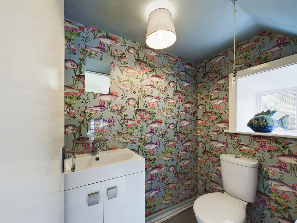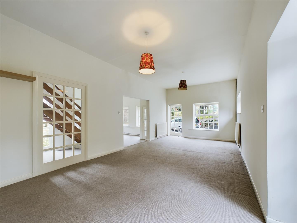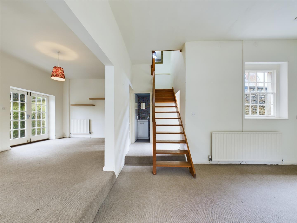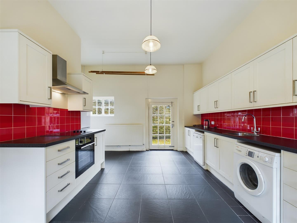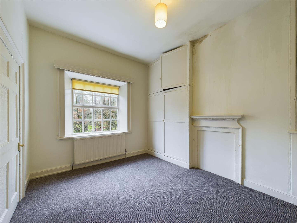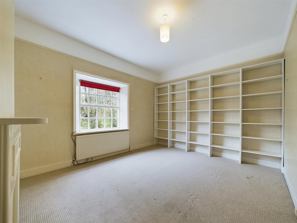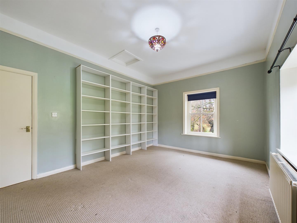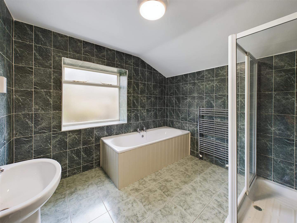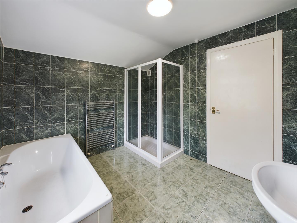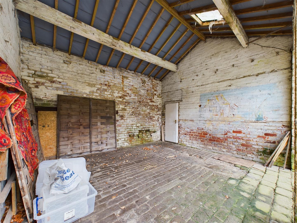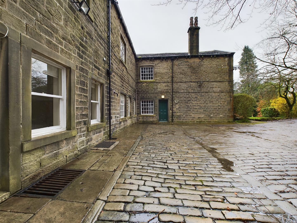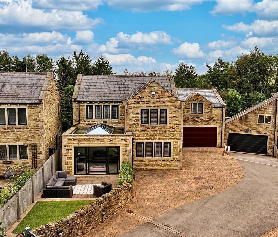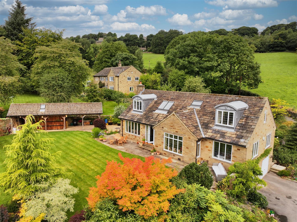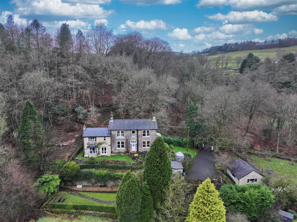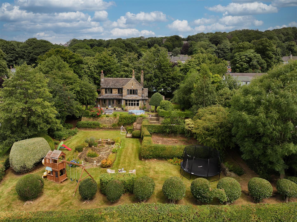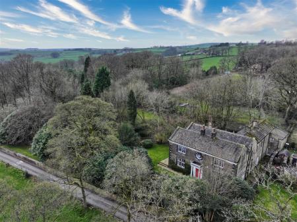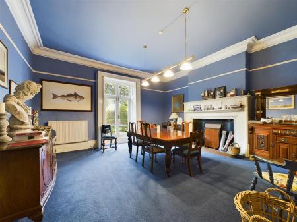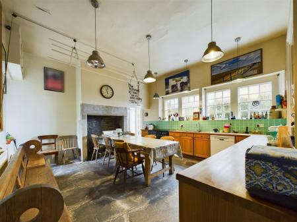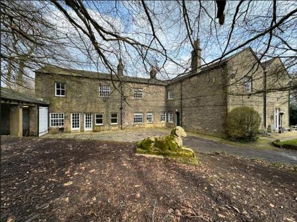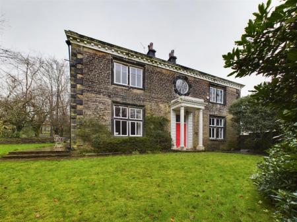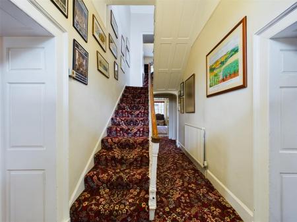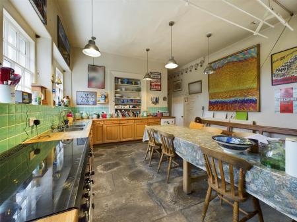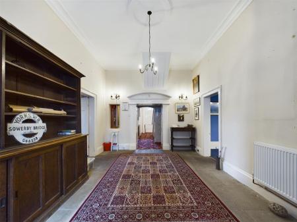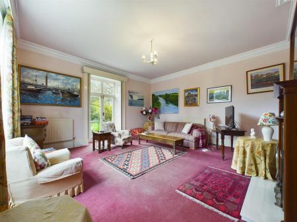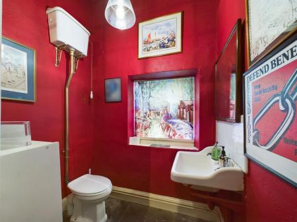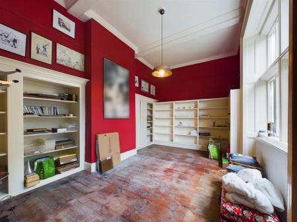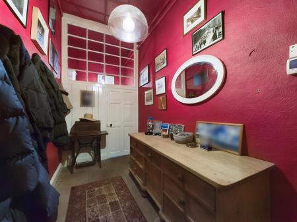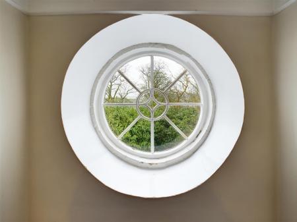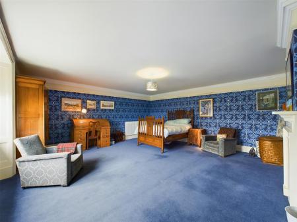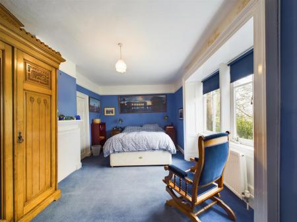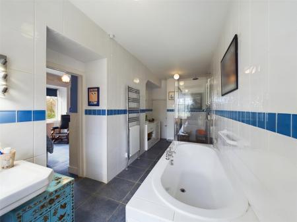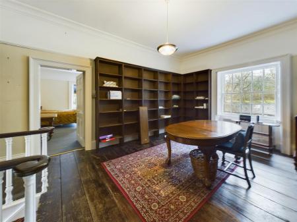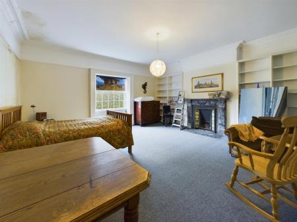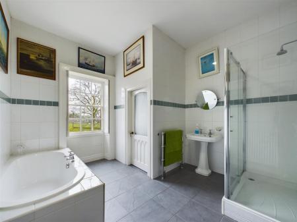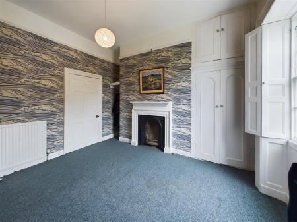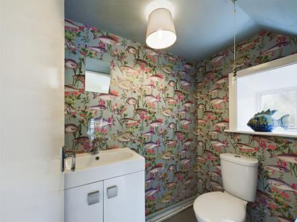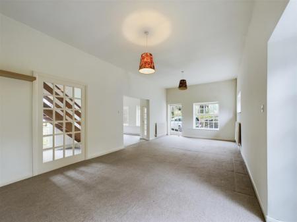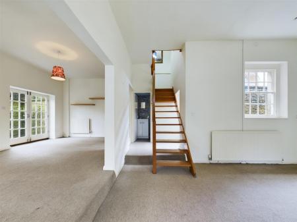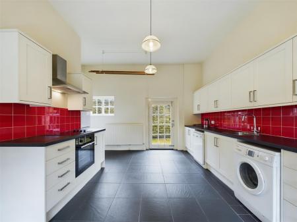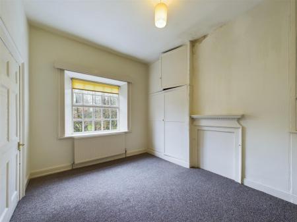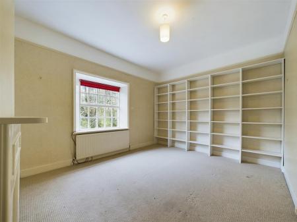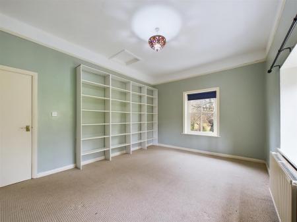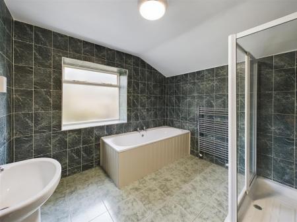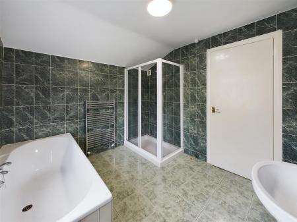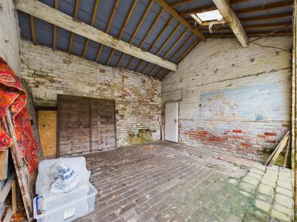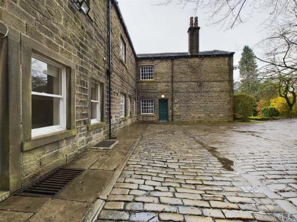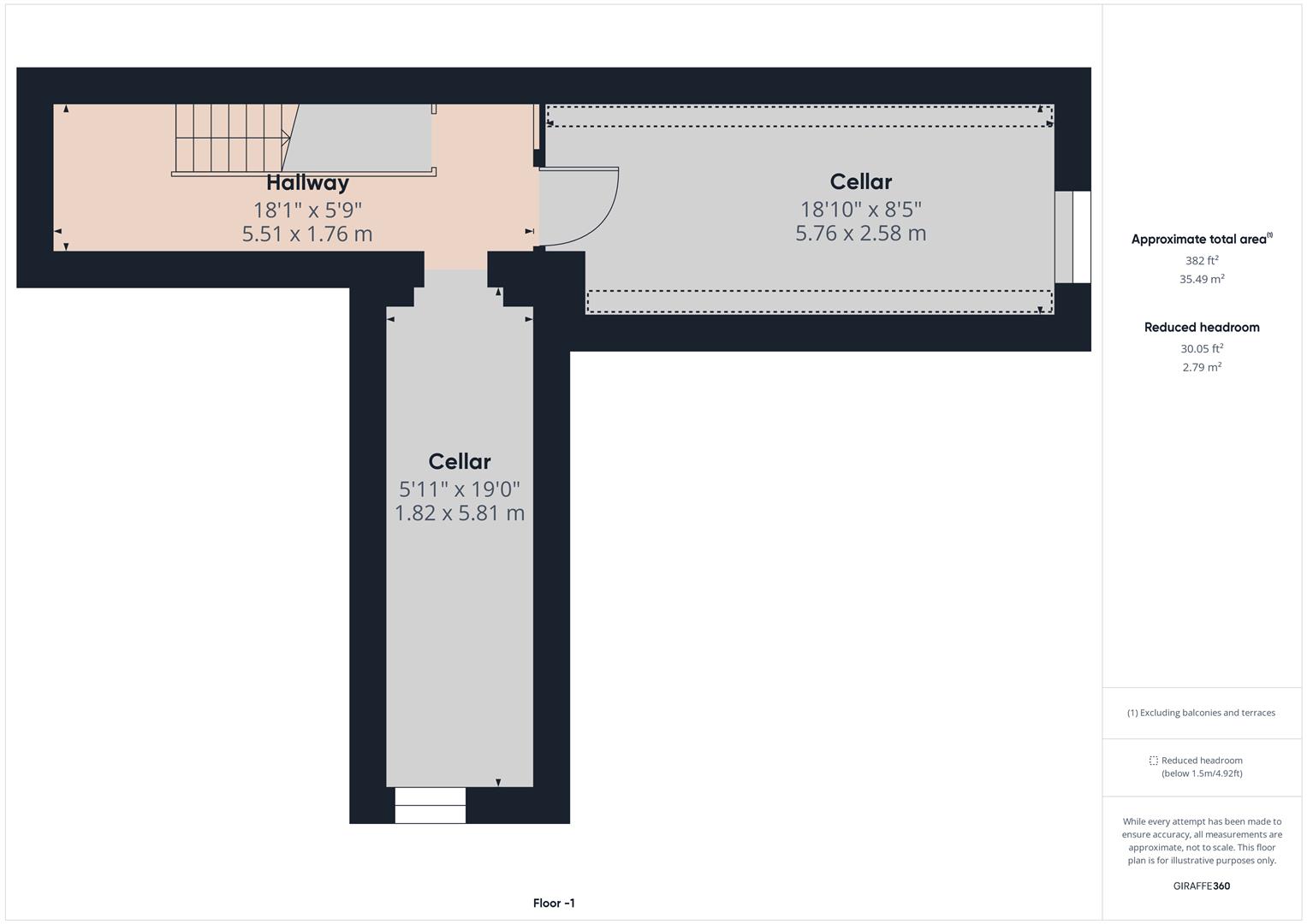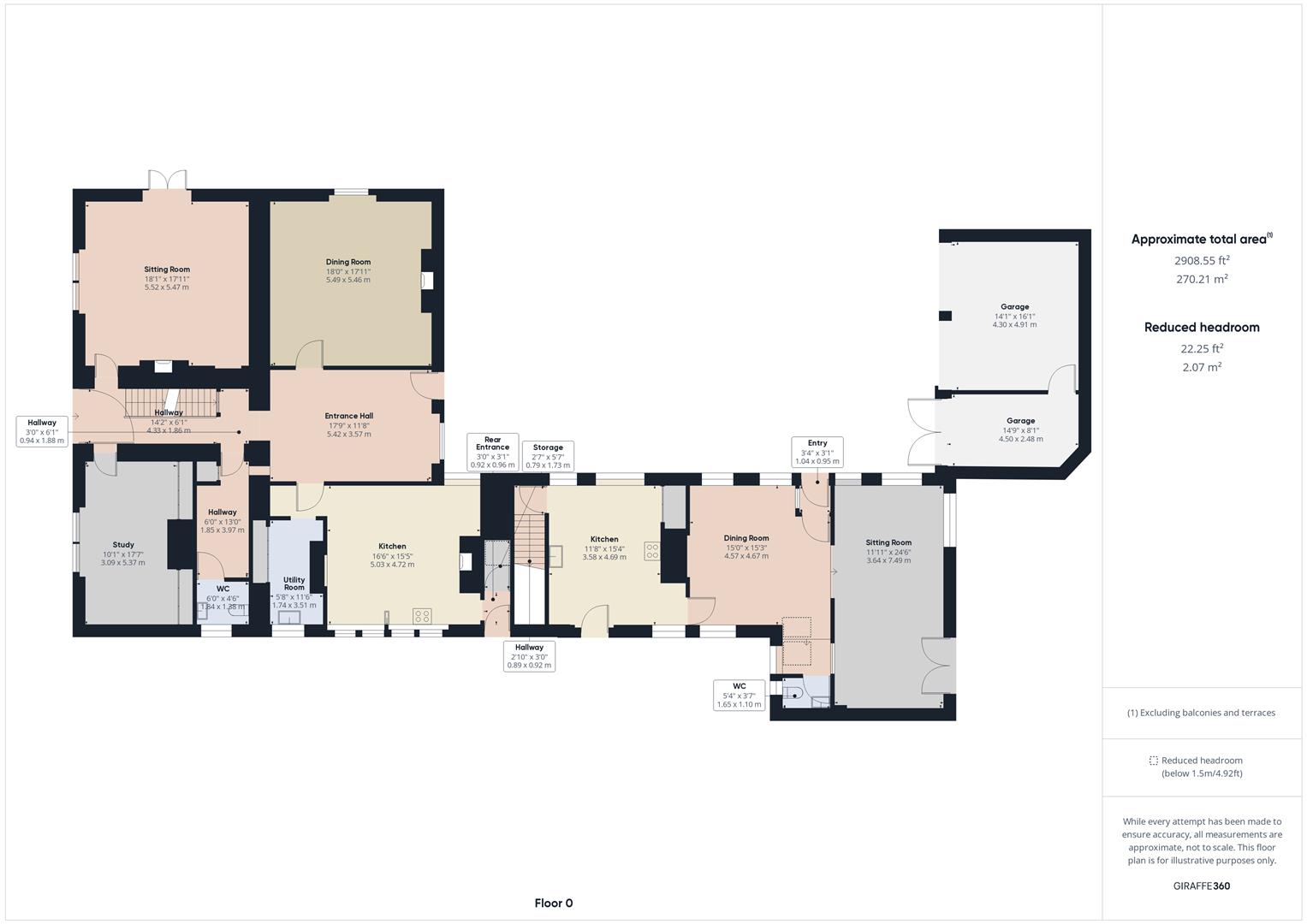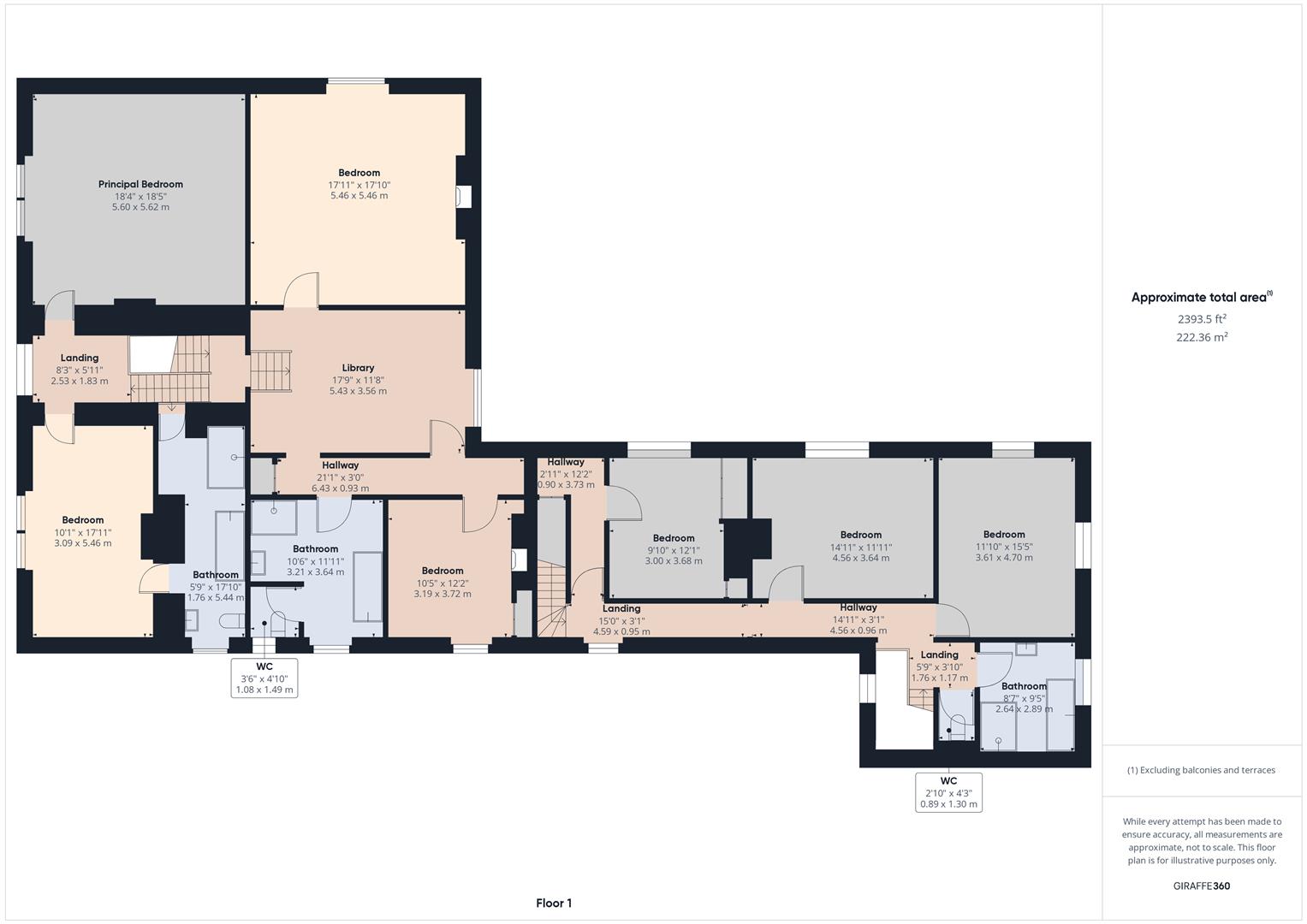- GRADE II LISTED PROPERTY
- SPACIOUS 3-BEDROOM ANNEXE
- EPC EXEMPT
- PERIOD FEATURES THROUGHOUT
- SET WITHIN APPOX 1.5 ACRES
- PRIVATE DRIVEWAY PARKING
7 Bedroom Detached House for sale in Sowerby Bridge
Longfield is a unique Grade II listed property set in the heart of Sowerby village. Dating back to 1729 the house is currently split into two spaces. The main house, which is packed with original features, boasts four double bedrooms, three reception rooms and four bathrooms. The annex, connected to the back of the property has 3 bedrooms, one bathroom and a wonderful open living/diner.
The property is surrounded by a mature landscape and offers views over the Sowerby Valley. Set within approx. 1.5 acres the grandeur of the home nestles into its surroundings comfortably. Externally, the property offers a private driveway and detached double garage with adjoining workshop.
Location - Longfield is located in the popular area of Sowerby village. Close to many schools, shops and local amenities it is a well-loved area amongst the current residents. Sowerby Village is only a short drive away from the very popular Sowerby bridge, known for its well-regarded restaurants and public houses it's a great location for socialising or for walks by the canal which can lead you on to Mytholmroyd and Hebden Bridge.
General Information - Access is gained by a beautiful timber door to the front elevation. From there you are welcomed to a long hallway. Rooms to both the right and left along with an original wooden staircase, completed with a stunning banister.
Immediately to the left you enter the main sitting room, here you start to see some beautiful original features such as the high skirting boards, coving and picture rails, this room also comprises of an original carved booked case to one alcove which sits nicely next to the focal point of the room which is the fireplace. Now converted to a gas fire finished with a wood and marble surround it's a great feature to the room. There is also access to the outside Yorkshire stone patio through wooden French doors .
Adjacent to this is the study. A sizable room with original built in bookcases providing ample storage along with a dual aspect window enjoying views out to the garden and allowing light to flow into the space.
As you walk further down the corridor you are met with a cloak room on your right which provides storage along with a small bathroom which holds a mounted sink unit and w/c as well as a window.
Behind the staircase is a hidden door which leads down some stone steps to multiple cellar rooms. Ripe for conversion obtaining the correct planning consents.
To the rear of the property is a large back entrance hall which leads off to the kitchen and dining room.
The kitchen is a generous size helped to give the illusion of more space due to the vast ceiling height. Here you will find timber units and matching worktops, Yorkshire stone flooring, fitted range cooker and ceramic sink completed with tiled splashbacks. Complimenting the space is the stone fireplace which is a prominent feature of the kitchen and is a great focal point. There is also access leading to the outside through wooden door in the far-right corner.
Adjacent is a utility room/ pantry with plumbing for a washing machine and space for a dryer along with an original butlers sink.
Completing the ground floor accommodation is the dining room. Welcomed by a large bay window with original wooden shutters coupled with a statement open fire with wooden and marble surround. This room is perfect for entertaining due to the large space and high ceilings.
The first-floor accommodation consists of Four double bedrooms. Bedroom two consist of an en -suite completed with a walk-in shower, sunken bath, pedestal sink and w/c finished with tiled splashbacks and flooring.
A special feature of the property is the rose window which sits on the landing between the primary bedroom and bedroom two. Giving a wonderful view over the Ryburn valley.
A flight of steps then leads you up to the library area with built in bookcases and original wood flooring along with the two remining bedrooms and family bathroom.
Longfield comprises a three-bedroom annex located to the back of the property together with a sizable kitchen with fitted oven and stainless-steel hob, plumbing for a washing machine and fitted base and drawer units with worktops.
To the first floor is also a fully tiled bathroom complete with a walk-in shower, bath, pedestal sink and w/c. The annex also has access to parking to the front of the property.
Externals - Longfield is nestled within a mature landscape, sitting on approx. 1.5 acres and only accessible by a private drive the externals are kept private and secure by the wealth of mature trees and shrubbery as well as having access to a double garage with adjoining workshop. The property also benefits from ample parking to the rear.
Services - We understand that the property benefits from all mains services. Please note that none of the services have been tested by the agents, we would therefore strictly point out that all prospective purchasers must satisfy themselves as to their working order.
Directions - From Halifax Town Centre take the King Cross road and then follow signs for Sowerby Bridge and Ripponden. Take the Rochdale Road (A58) and proceed through to Sowerby Bridge. Take a right turn at the junction on Sowerby new road and follow up to the top until you reach St. Peters church. Take a left turn and then an immediate right turn onto dean lane and continue down until you see the pillars labelled Longfield.
Important information
This is not a Shared Ownership Property
Property Ref: 693_33011984
Similar Properties
Fell Greave Farm, Fell Greave Road, Fixby, Huddersfield, HD2 1NH
4 Bedroom Semi-Detached House | Guide Price £800,000
GROUND FLOOR ANNEX * 1.3 ACRES GARDENS AND ALLOTMENT* SUBSTANTIAL PARKING* 4 BEDROOMS * CLOSE TO BRIGHOUSE AND HUDDERSFI...
11 Town Ing Way, Stainland, HX4 9EE
5 Bedroom Detached House | Offers in excess of £800,000
11 Town Ing Way is a stunning, five-bedroom stone built detached family home, nestled in the heart of the very desirable...
Lower Windle, Windle Royd Lane, Warley, Halifax, HX2 7LY
4 Bedroom Detached House | Guide Price £775,000
Boasting a prominent and elevated position, occupying a generous plot in a much sought-after location, Lower Windle is a...
Bridestones Farm & Cottage, Todmorden, Yorkshire, OL14 8SA
6 Bedroom Detached House | Offers Over £825,000
Presented to the market is this impressive, detached residence set within mature gardens in a stunning private rural set...
Clough Side, Foxen Lane, Mill Bank
5 Bedroom Detached House | Offers in region of £850,000
Nestled away in a secluded and private setting with no passing traffic, sheltered by a woodland aspect. Clough Side is a...
Four Gables, Willowfield Road, Halifax, HX2 7NF
3 Bedroom House | Offers in region of £850,000
Dating back to the 1930s, Four Gables is an impressive stone built detached family home currently occupying a substantia...

Charnock Bates (Halifax)
Lister Lane, Halifax, West Yorkshire, HX1 5AS
How much is your home worth?
Use our short form to request a valuation of your property.
Request a Valuation
