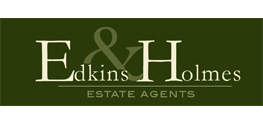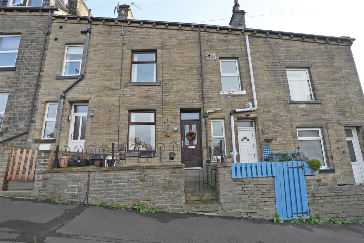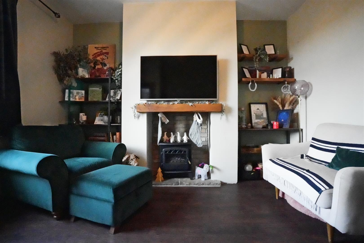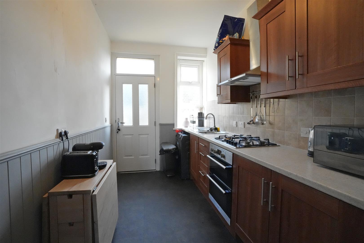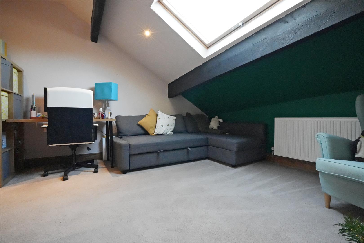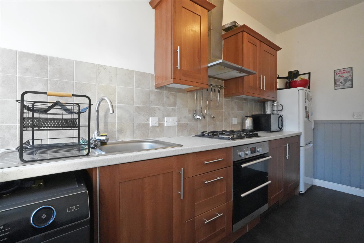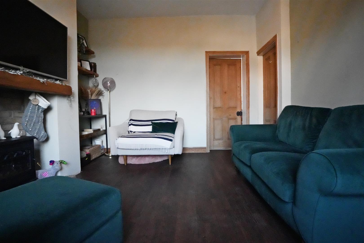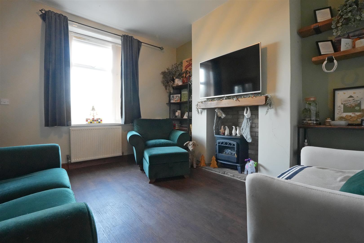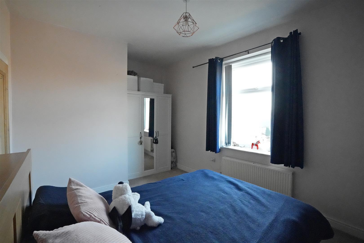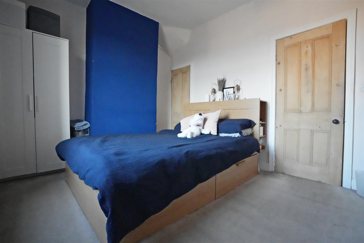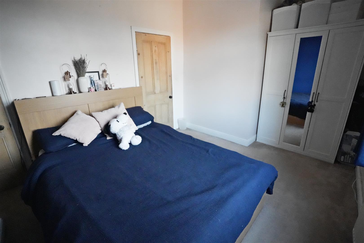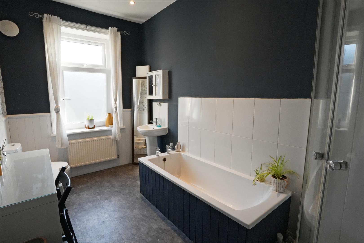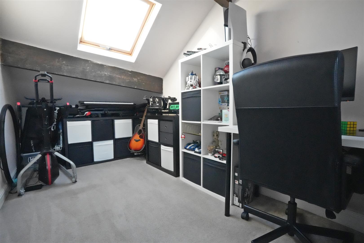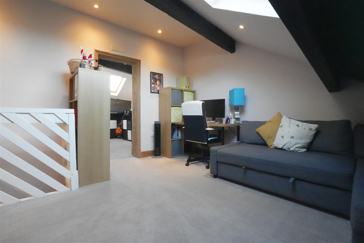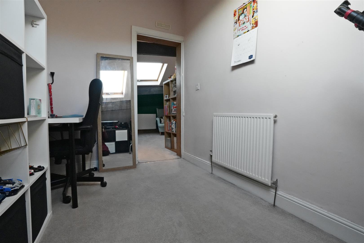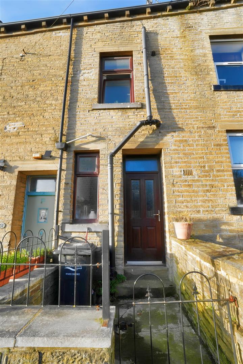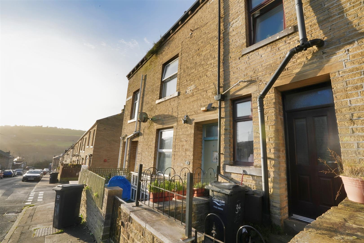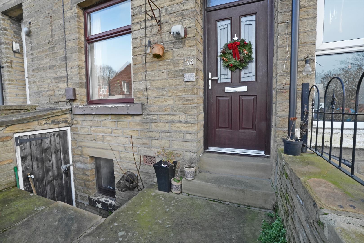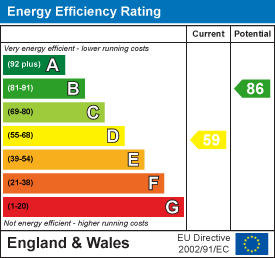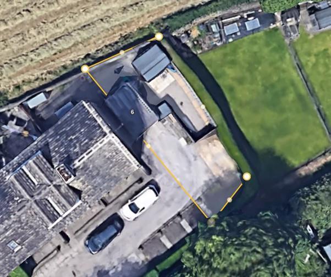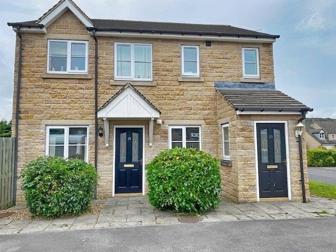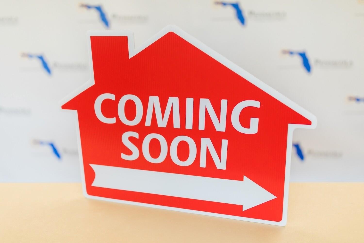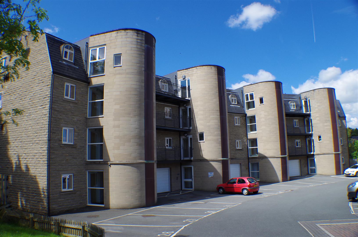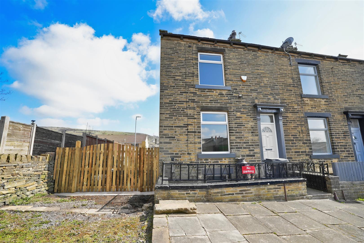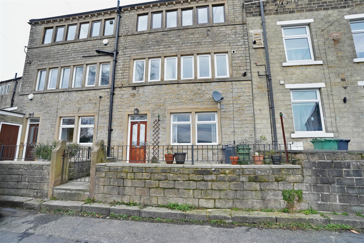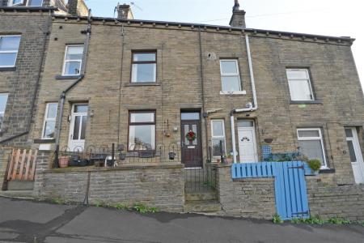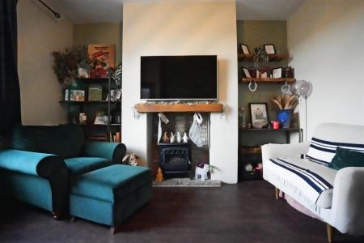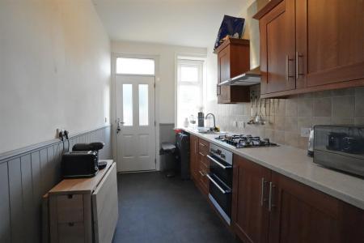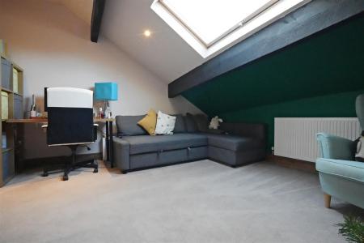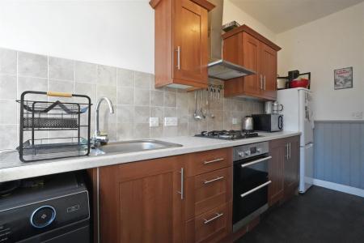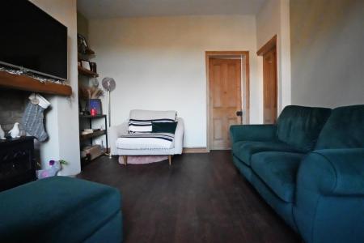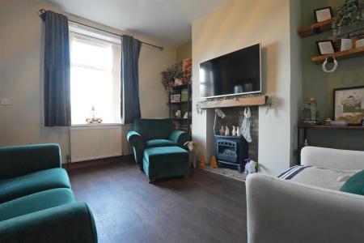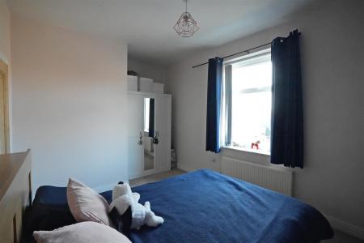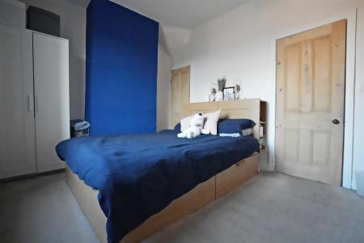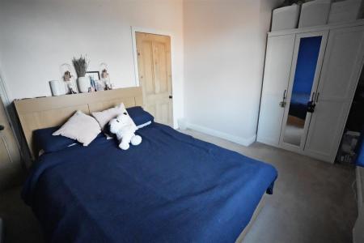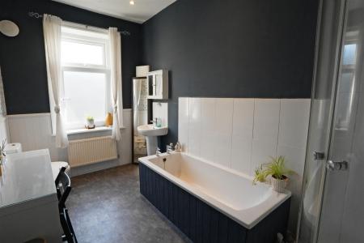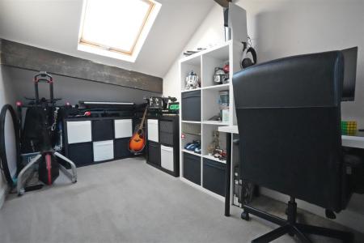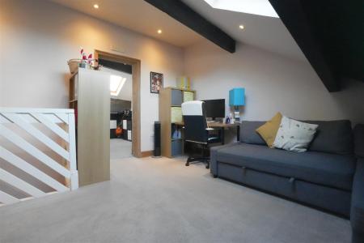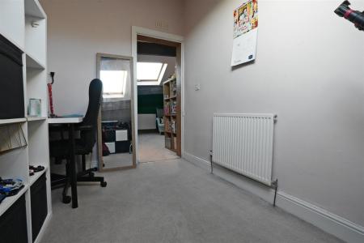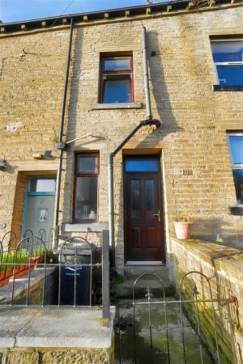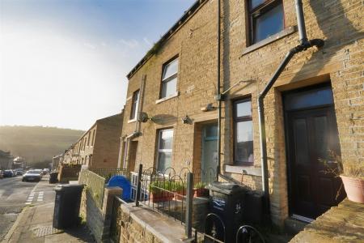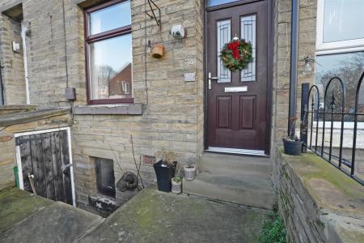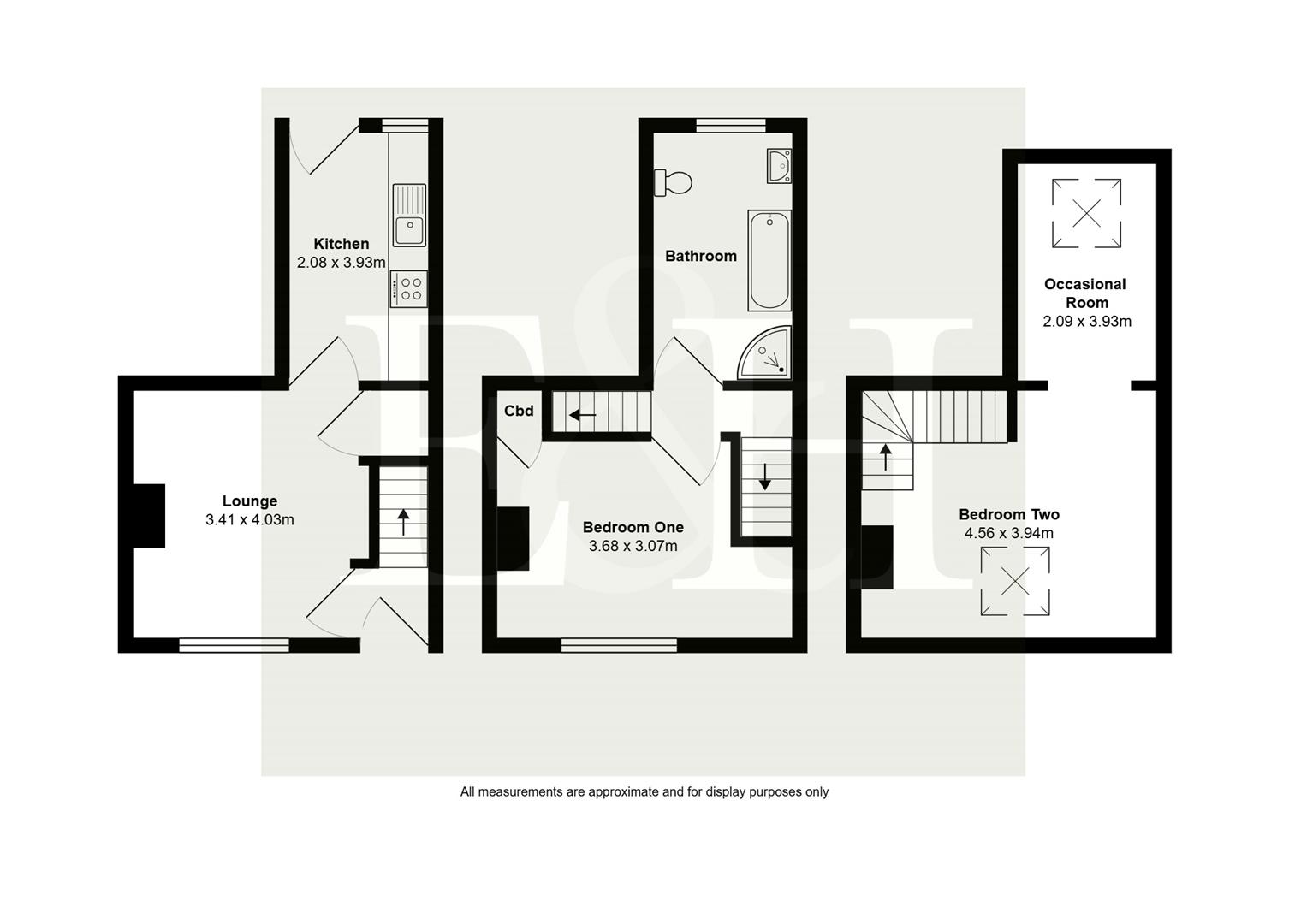- Two Bedroom plus Occasional Room
- Mid Terrace
- Popular Sowerby Bridge Location
- Well Presented Throughout
- Ideal for First Time Buyer, Professional Couple or Buy to Let Investor
2 Bedroom Terraced House for sale in Sowerby Bridge
Tucked away from the main throughfare of Sowerby Bridge, this delightful terraced house on Hanover Street offers a perfect blend of comfort and style. With two well-proportioned bedrooms and an additional occasional room, this property is ideal for small families, couples, or individuals seeking extra space for a home office or guest room.
Upon entering, you will be greeted by a tastefully presented reception room that exudes warmth and character, making it a wonderful space for relaxation or entertaining guests. The layout is both practical and inviting, ensuring that every corner of the home is utilised effectively.
The property boasts a well-appointed bathroom, designed for both functionality and comfort.
One of the notable features of this home is the convenient street parking available to both the front and rear, making it easy for residents and visitors alike.
The house is located within walking distance of all the amenities that Sowerby Bridge has to offer including a range of shops, bars and restaurants along with Sowerby Bridge train station.
Ground Floor: -
Entrance Hall - Radiator. Composite door to front elevation.
Lounge - 4.035 x 3.415 (13'2" x 11'2") - Access to cellar. Radiator. UPVC double glazed window to front elevation.
Kitchen - 3.939 x 2.087 (12'11" x 6'10") - Fitted kitchen with wall and base units. Stainless steel one bowl sink. Electric oven. Gas hob. Stainless steel cooker hood. Plumbing for washing machine. Composite door to rear elevation. UPVC double glazed window to rear elevation.
Cellar - 1.496 x 4.587 (4'10" x 15'0") - Boiler. UPVC door to rear elevation. UPVC double glazed window to front elevation.
First Floor: -
Landing - Stairs leading from entrance hall. Stairs leading to second floor.
Bedroom One - 3.077 x 3.682 + alcove (10'1" x 12'0" + alcove) - Understairs cupboard. Radiator. UPVC double glazed window to front elevation.
Bathroom - 4.001 x 2.086 (13'1" x 6'10") - Wash hand basin. Low flush W.C. Bath. Separate shower cubicle. Radiator. Extractor fan. UPVC double glazed window to rear elevation.
Second Floor: -
Bedroom Two - 3.946 x 4.569 (12'11" x 14'11") - Exposed beams. Radiator. Skylight.
Occasional Room - 3.935 x 2.091 (12'10" x 6'10") - Radiator. Skylight.
Front Garden - Enclosed yard with stone built store.
Rear Garden - Enclosed yard.
Council Tax Band - A
Location - To find the property, you can download a free app called What3Words which every 3 metre square of the world has been given a unique combination of three words.
The three words designated to this property is
Disclaimer - DISCLAIMER: Whilst we endeavour to make our sales details accurate and reliable they should not be relied on as statements or representations of fact and do not constitute part of an offer or contract. The Seller does not make or give nor do we or our employees have authority to make or give any representation or warranty in relation to the property. Please contact the office before viewing the property to confirm that the property remains available. This is particularly important if you are contemplating travelling some distance to view the property. If there is any point which is of particular importance to you we will be pleased to check the information for you. We would strongly recommend that all the information which we provide about the property is verified by yourself on inspection and also by your conveyancer, especially where statements have been made to the effect that the information provided has not been verified.
We are not a member of a client money protection scheme.
Property Ref: 9878964_33575766
Similar Properties
3 Bedroom Plot | £125,000
With full planning permission granted for a three bedroom detached house on this charming private road in Stainland. The...
2 Bedroom Apartment | £120,000
A unique opportunity to purchase a two bedroom, ground floor maisonette in this peaceful residential area of Elland. Ben...
3 Bedroom Terraced House | £99,950
Three bedroom terrace with garden and off street parking to frontConsisting Lounge and kitchen to ground floorBasement t...
Ingwood Parade, Greetland, Halifax
2 Bedroom Apartment | £130,000
Nestled in the charming area of Greetland, Halifax, this delightful two-bedroom apartment on Ingwood Parade offers a per...
2 Bedroom End of Terrace House | £135,000
Tucked a way on Clevedon Place, Ovenden, this delightful two-bedroom stone-built end of terrace house offers a perfect b...
2 Bedroom Terraced House | £137,500
New to the market is well presented, Two Bedroom, under Dwelling Terrace Property, Being ideally located in this popular...
How much is your home worth?
Use our short form to request a valuation of your property.
Request a Valuation
