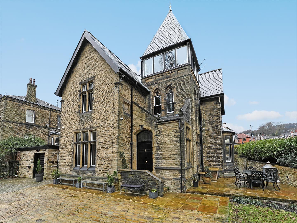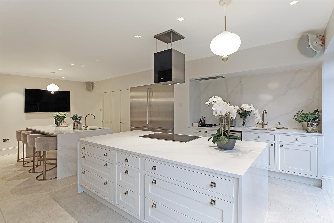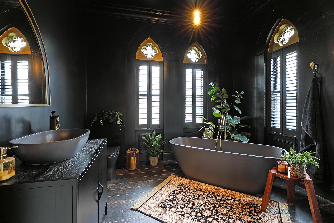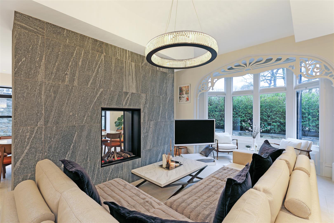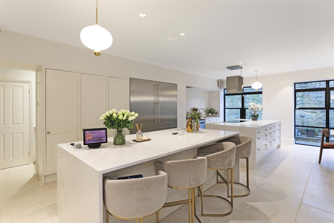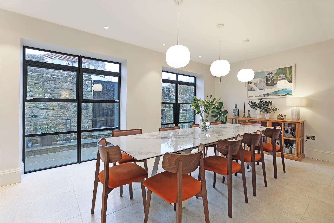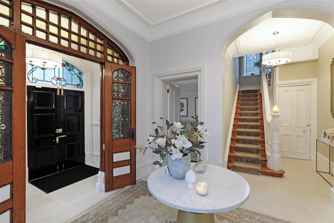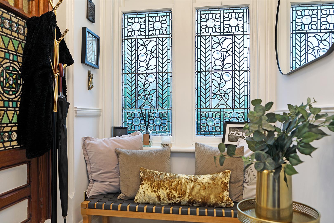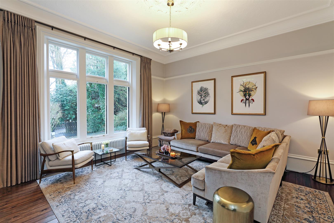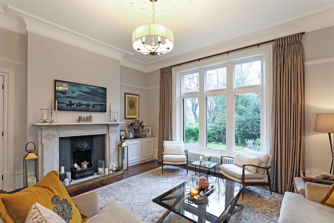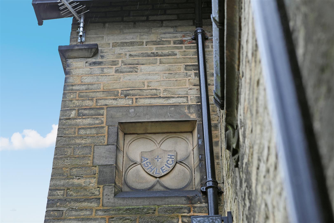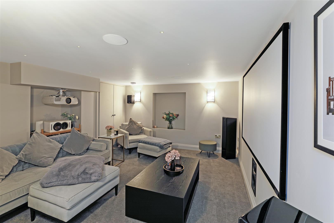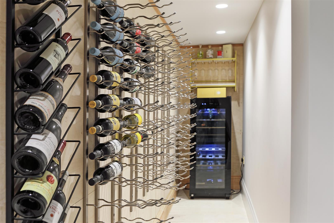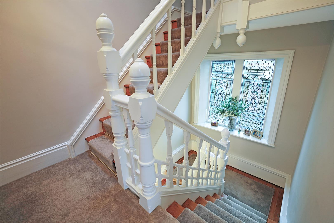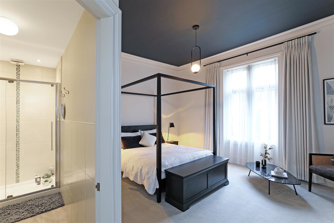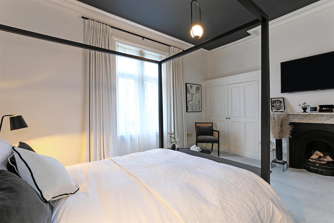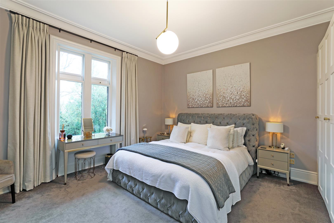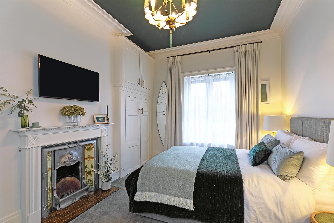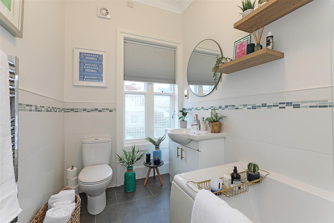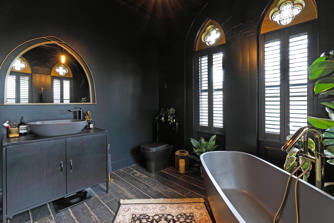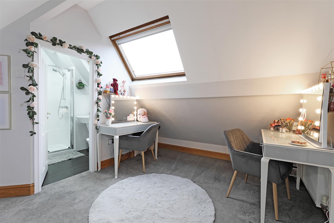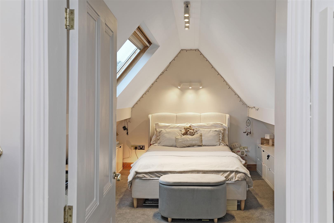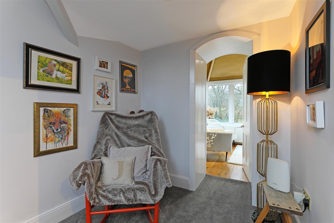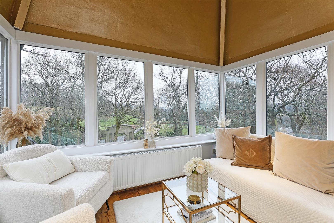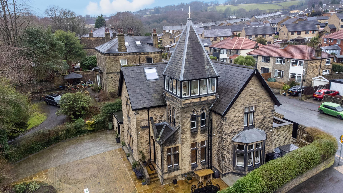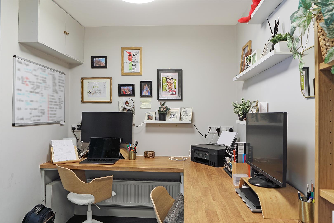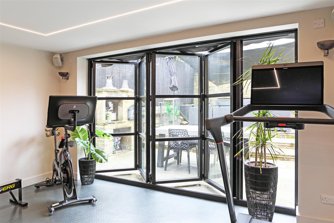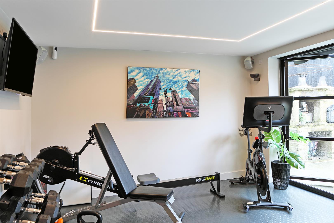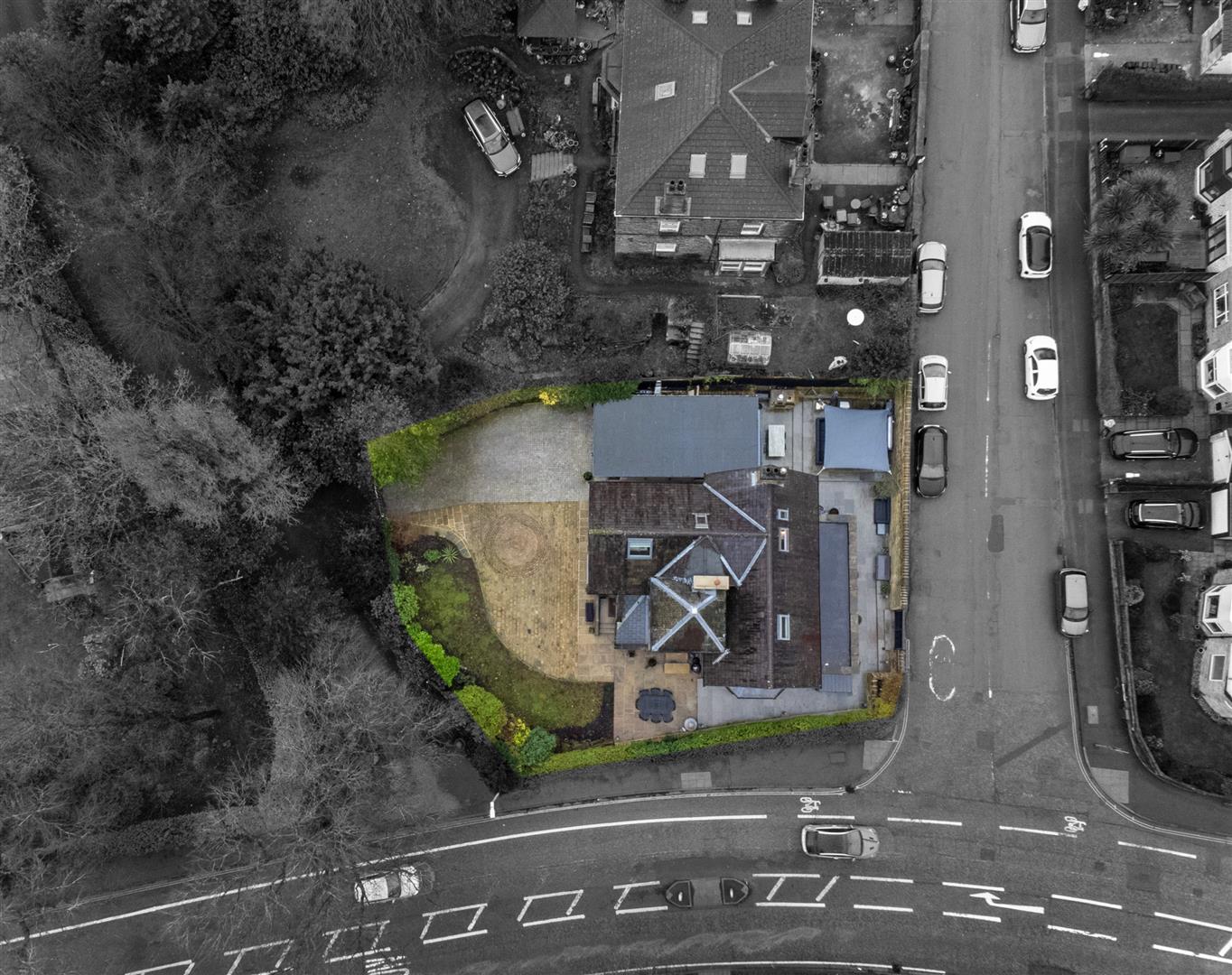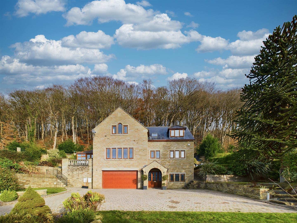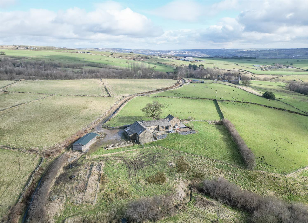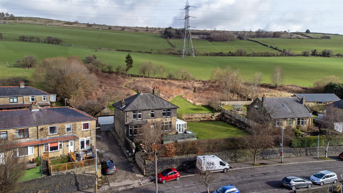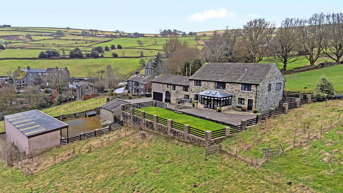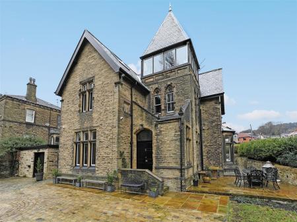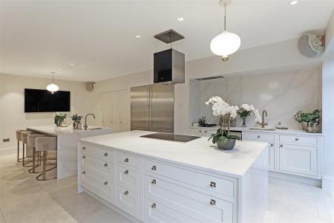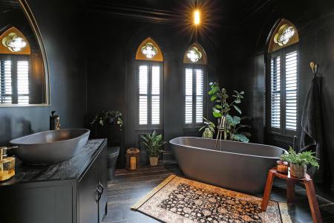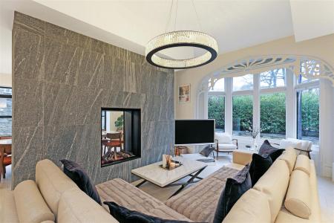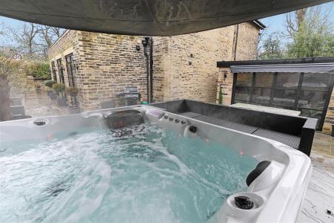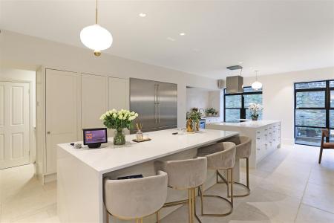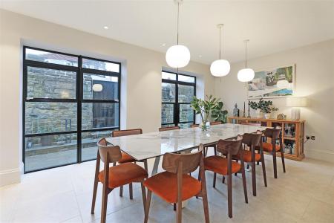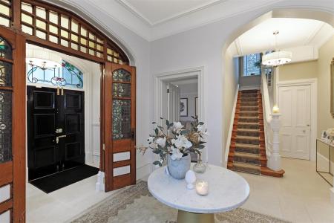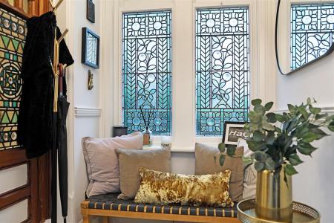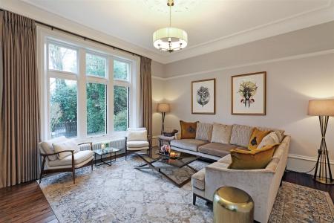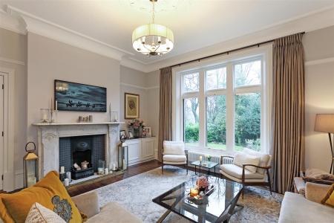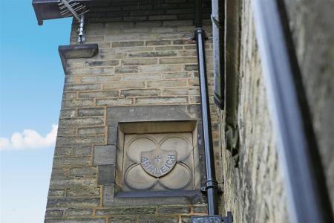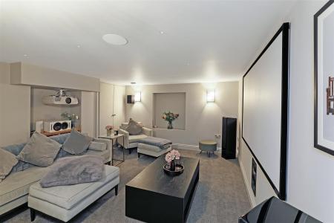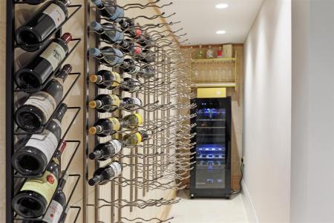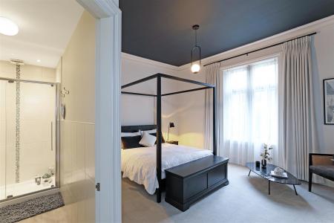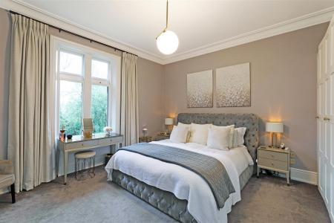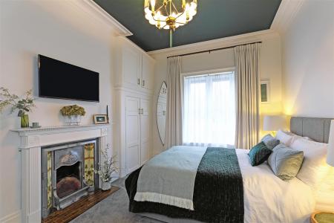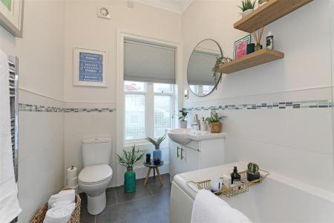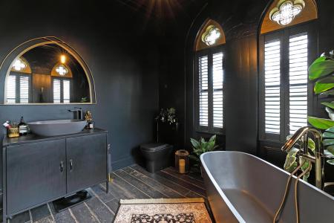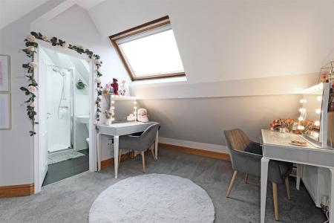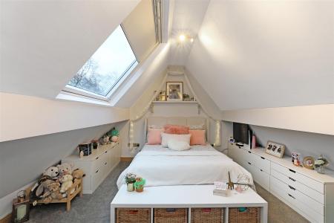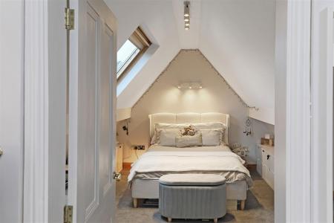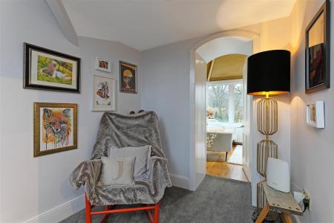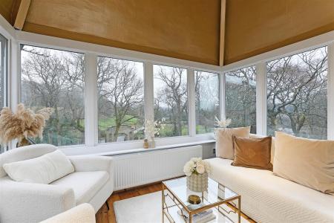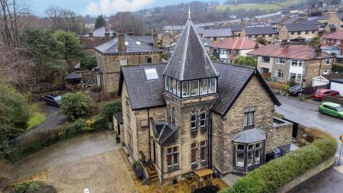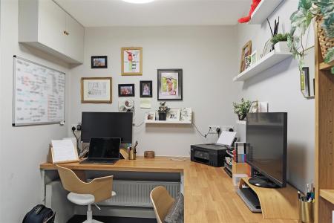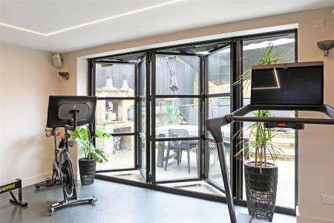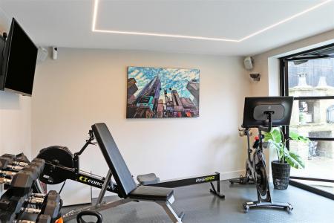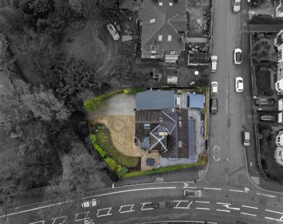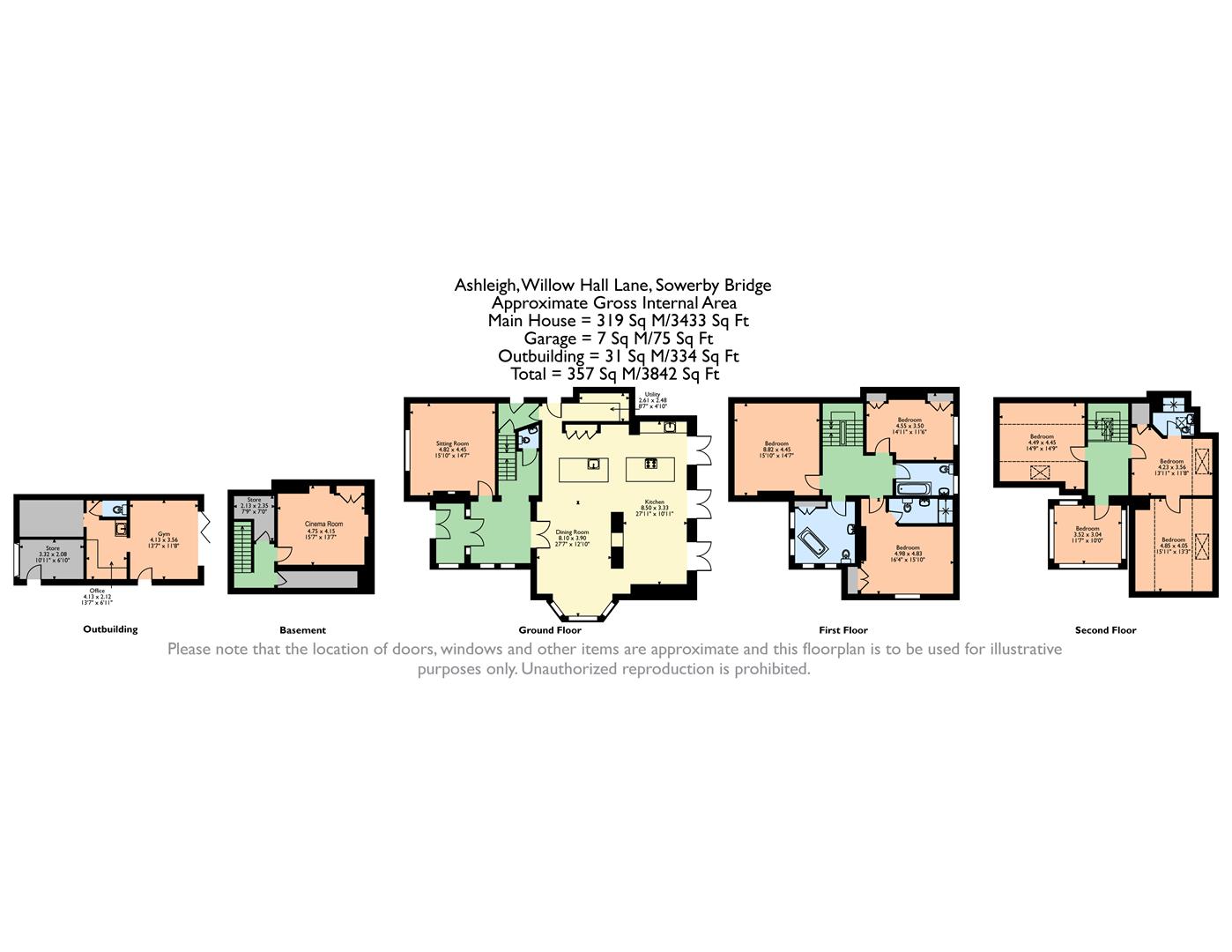- Detached stone built
- 5 double bedrooms
- Meticulously renovated to a high standard by the current vendors
- Watch Tower offering 360 panoramic views
- Great location
- Good transport links
5 Bedroom Detached House for sale in Sowerby Bridge
Welcome to this exquisite Victorian home, a perfect blend of historic charm and modern luxury. Nestled in a desirable location, this beautifully maintained stone-built property boasts intricate period details, high ceilings, and stunning gothic-style windows that flood the interiors with natural light.
As you step through the grand entrance, you'll be captivated by the character and craftsmanship of this home. The spacious reception rooms offer warmth and elegance, with feature fireplaces, decorative mouldings, and bespoke finishes. The modern kitchen complements the classic architecture while providing all the conveniences for contemporary living.
A striking watch tower with panoramic windows provides breathtaking views, making for an ideal home office or reading nook. Outside, the beautifully landscaped courtyard and garden offer a serene retreat, perfect for alfresco dining and entertaining.
This unique and prestigious property presents a rare opportunity to own a piece of history while enjoying the comforts of a refined and sophisticated lifestyle.
Location - Willowfield is a sought-after residential location having easy access to both the centres of Halifax and Sowerby Bridge. The Crossley Heath Grammar School and The Gleddings Preparatory School are nearby in Savile Park along with a selection of good local primary schools. Crow Wood Park is a short walk away and there is a Sainsbury's Local in the area. Train Stations in both Halifax and Sowerby Bridge providing excellent access to the cities of Manchester, Leeds and Bradford. Both Manchester International airport and Leeds Bradford airport are accessible.
General Information - Access is gained through a striking set of double doors, framed by intricate stained-glass panels, leading into a grand entrance hall. A statement chandelier illuminates the space, highlighting the high ceilings and elegant architectural details. A polished wooden handrail adorns the graceful staircase, enhancing the refined aesthetic.
To the left, the formal sitting room features high ceilings with intricate cornicing and a stunning marble fireplace as the focal point. Expansive sash windows allow natural light to flood the space, accentuating the sophisticated detailing.
Straight ahead, the kitchen/diner showcases a striking feature wall clad in luxurious textured stone, housing a sleek double-sided fireplace that connects the lounge and dining area. Floor-to-ceiling windows with decorative mouldings maximize natural light, while a statement chandelier adds a touch of opulence. Underfloor heating runs throughout, ensuring warmth and comfort.
The dining space is defined by a striking marble dining table and pendant lighting, with floor-to-ceiling aluminium-framed windows offering views of the stone-walled courtyard. Underfloor heating continues through this area, enhancing the sense of luxury.
The bespoke kitchen is designed for both style and functionality, featuring a grand quartz topped island with an integrated induction cooktop and ample storage. The cabinetry, in timeless soft white, seamlessly integrates with premium appliances, including a Gaggenau fridge freezer, Siemens dishwasher, and NEFF electric fan ovens. Gold-accented fixtures, such as a designer instant hot tap and hardware, provide a subtle yet striking contrast.
A quartz backsplash extends across the preparation area, complemented by soft ambient lighting. A state-of-the-art media system, complete with a wall-mounted screen, enhances the space, making it perfect for both casual gatherings and fine dining.
This meticulously designed kitchen, with its premium appliances, underfloor heating, and high-end finishes, epitomizes modern luxury and refined living.
Adjacent to the kitchen, the utility room is thoughtfully designed with space for a washer and dryer, complemented by bespoke cabinetry for optimal storage. Opposite this, access leads to the side entrance and the cellar door, unveiling an exquisite wine cellar, a meticulously appointed boot room, and a sophisticated private cinema. This exceptional space seamlessly blends functionality with luxury, offering both effortless entertaining and an indulgent retreat from daily life.
The first-floor accommodation is a beautifully designed space, featuring three generously proportioned double bedrooms, each showcasing exquisite original details such as high ceilings and elegant coving. All bedrooms benefit from built-in storage, ensuring both style and functionality.
The main bedroom overlooks the front elevation, with soaring ceilings and expansive windows that create a bright and airy ambiance. It also boasts custom-built wardrobes, offering ample storage.
Bedroom two enjoys views of the rear aspect, with large windows that flood the space with natural light. Positioned adjacent to the family bathroom, it offers both convenience and comfort.
The third bedroom features a fully tiled en-suite, complete with a sleek shower, pedestal sink, and WC, providing a private and sophisticated retreat. Additionally, two well-appointed family bathrooms serve this floor, enhancing its practicality and luxury.
The newly renovated family bathroom located next to the main bedroom is a truly wonderful relaxing space. Meticulously designed and renovated to create a space that not only inviting but is also practical. This striking bathroom exudes sophistication and luxury with its bold, moody aesthetic. Featuring dramatic black walls and flooring, the space is beautifully contrasted by intricate stained-glass windows, allowing natural light to filter through and enhance the ambiance.
At the centre of the room sits a sleek, freestanding black bathtub, positioned beneath elegant arched windows with bespoke shutters for privacy and style. A contemporary black stone basin rests on a textured vanity, complemented by gold fixtures that add a touch of opulence.
Lush greenery and carefully curated decor bring warmth and balance to the space. Thoughtfully designed for relaxation, this statement bathroom seamlessly blends heritage charm with modern elegance, creating a truly unique and indulgent retreat.
Ascending the second staircase, the second-floor accommodation offers two additional double bedrooms, each designed for comfort and privacy. One of the bedrooms benefits from a dedicated dressing area and a fully tiled en-suite featuring a sleek shower and WC. Both rooms provide a cozy retreat, making them ideal for older children or guests seeking their own space.
A standout feature of this floor is the property's remarkable watchtower-a truly unique and versatile space. Currently enjoyed as a seating area, it boasts breathtaking 360-degree panoramic views over Sowerby Bridge and the surrounding countryside. Whether used as a serene reading nook or a stylish entertaining space for friends and family, the watchtower offers an unparalleled vantage point and a distinctive highlight of the home.
Adding to the home's versatility, a well-appointed annex sits to the side elevation. Currently used as a gym and walk-in wardrobe, this fully equipped space is designed for comfortable living. Floor-to-ceiling aluminium-framed bi-fold doors flood the interior with natural light and provide seamless access to the outdoor areas. Inside, the open-plan layout leads to a stylish kitchenette with a sink and hot and cold water, as well as a W/C with plumbing provisions for a shower. To the rear, a flexible space offers potential as a private bedroom, home office, or guest suite.
Externals - Externally, the property sits on a prestigious corner plot, this distinguished Victorian home is accessed via a private drive through secure electric gates, offering exclusivity and privacy. A charming, cobbled driveway leads to the grand entrance, while a separate pathway guides you to the annex and the elegantly designed outdoor spaces.
The beautifully landscaped gardens wrap around the property, featuring an expansive Indian stone patio complete with a luxurious hot tub and stylish seating area-perfect for sophisticated outdoor entertaining or private relaxation. Enclosed by striking stone walls, this home provides a serene and secluded retreat, combining timeless elegance with modern luxury.
Services - We understand that the property benefits from all mains services.Please note that any of the services have not been tested by the agents, we would therefore strictly point out that all prospective purchasers must satisfy themselves as to their working order.
Directions - From Halifax town centre proceed up King Cross Street (A58) towards King Cross, At the traffic lights keep left on to Rochdale Road (A58) for 1.1 miles. Turn right onto Willow Hall Drive. The property is located immediately on your right.
For Satellite Navigation- HX6 2SH
Property Ref: 693_33840305
Similar Properties
Upper Saltonstall, Luddenden Dene, Halifax, HX2 7TR
5 Bedroom Detached House | Guide Price £895,000
APPROX 5.52 ACRES GRAZING LAND, 5 BEDS, DETACHED STONE OUTBUILDING WITH POTENTIAL TO CONVERT SUBJECT TO PLANNING CONSENT...
Valley View, Wood Bottom Lane, Brighouse, HD6 2QW
5 Bedroom Detached House | Offers Over £895,000
Occupying a wonderful plot of 0.68 acre in a most sought-after location with breathtaking panoramic views over the valle...
School Farm, Kennel Lane, Mill Bank, HX6 3EY
5 Bedroom Detached House | Guide Price £895,000
School Farm offers a beautifully designed interior with a spacious kitchen, dining area, and cozy living room featuring...
4 Bedroom Land | Offers in region of £900,000
The development site extends to the side and rear of the existing property, with green-belt fields beyond the land bound...
Saxon Rise, Barkisland, Halifax
4 Bedroom House | £900,000
SECOND AND FINAL PHASE OF THE SAXON RISE DEVELOPMENT - Each of the remaining three homes within this unique rural scheme...
Acre Farm, Acre Lane Luddendenfoot, Halifax, HX2 6JP
7 Bedroom Detached House | £950,000
Over 5000sq foot accommodation* 7 acres grazing* 7 bedrooms* amazing rural views*6 stablesNestled within the picturesque...

Charnock Bates (Halifax)
Lister Lane, Halifax, West Yorkshire, HX1 5AS
How much is your home worth?
Use our short form to request a valuation of your property.
Request a Valuation
