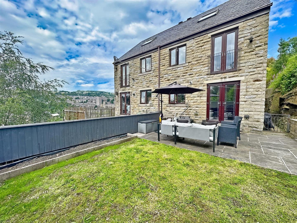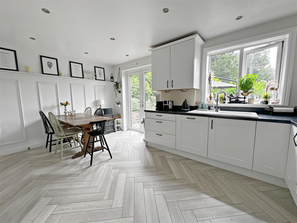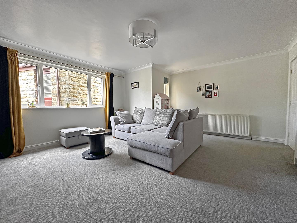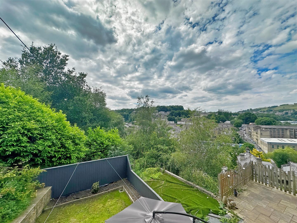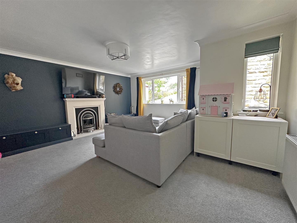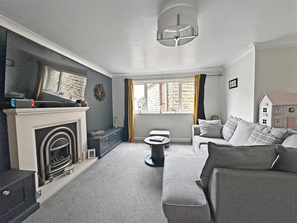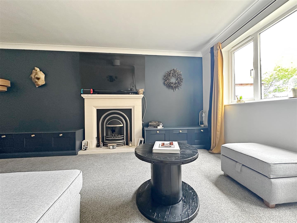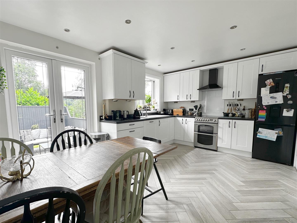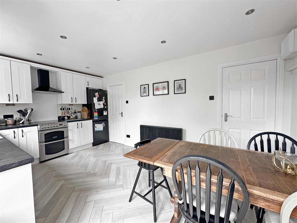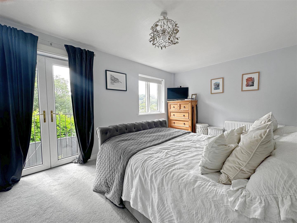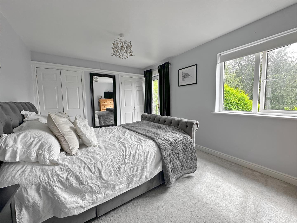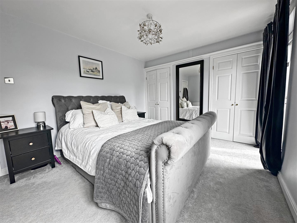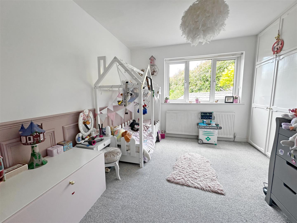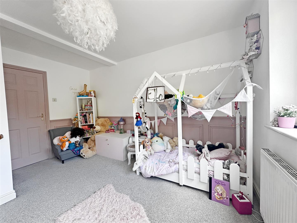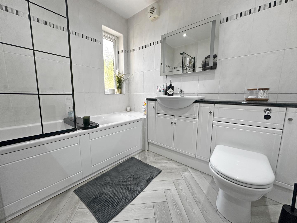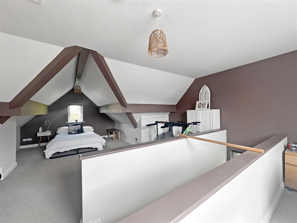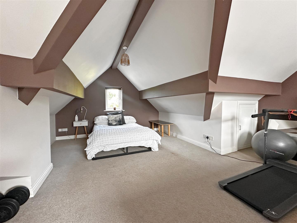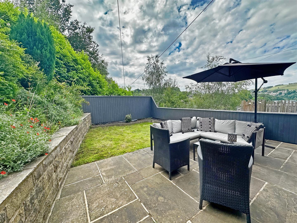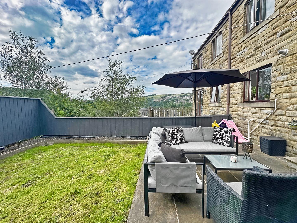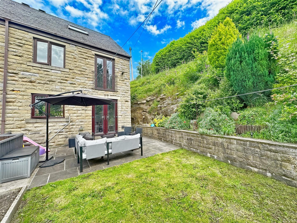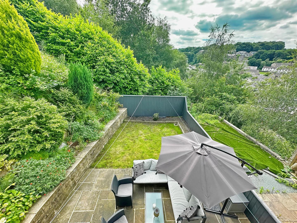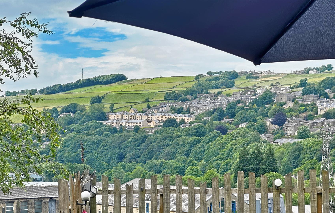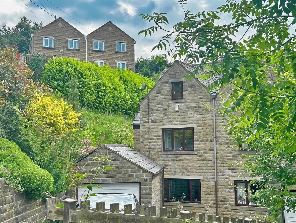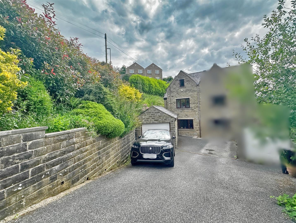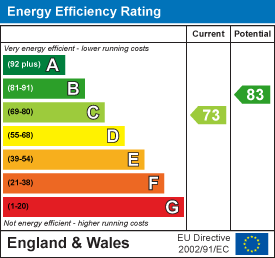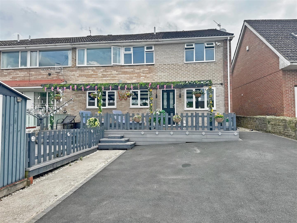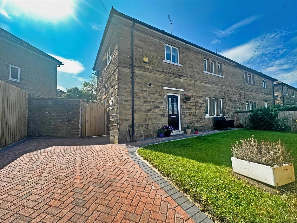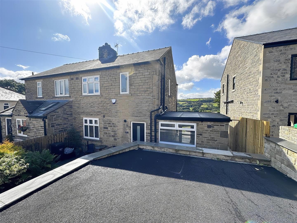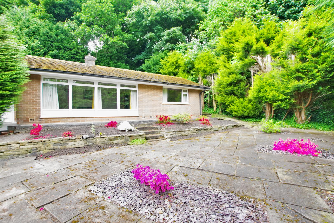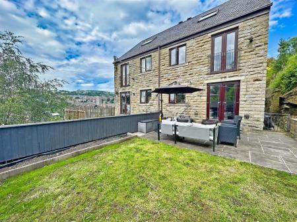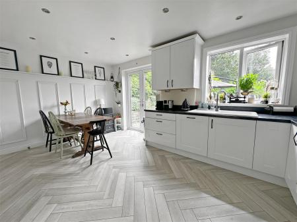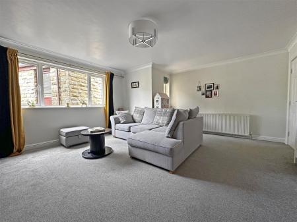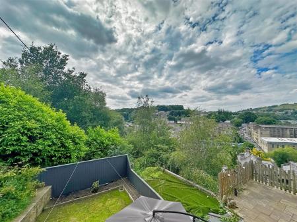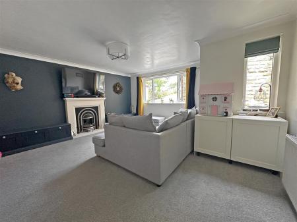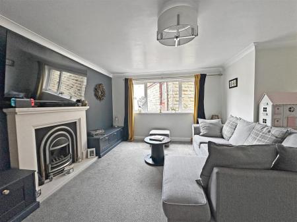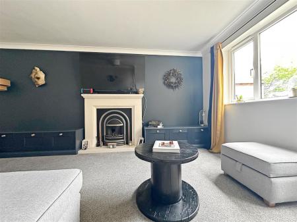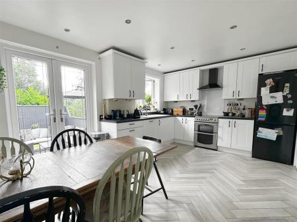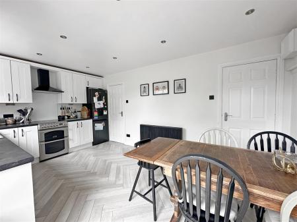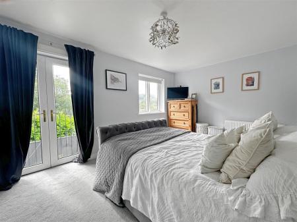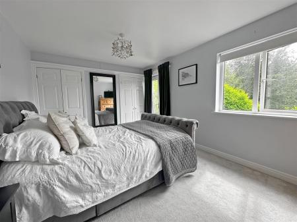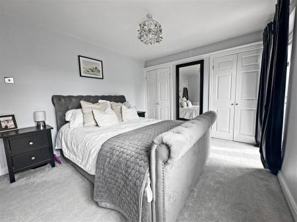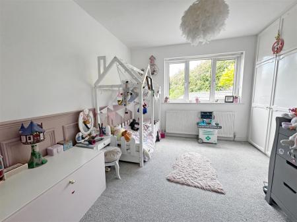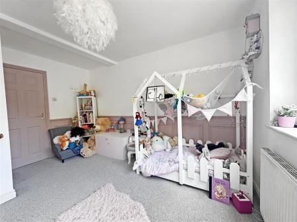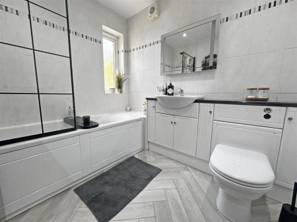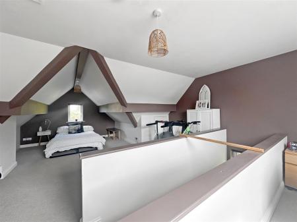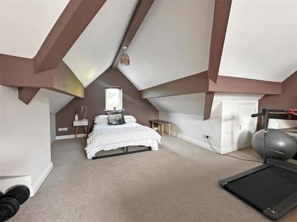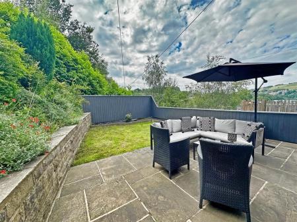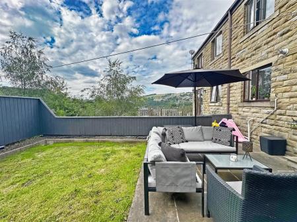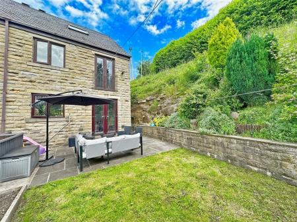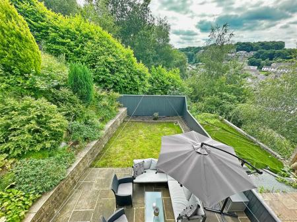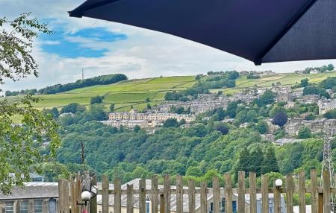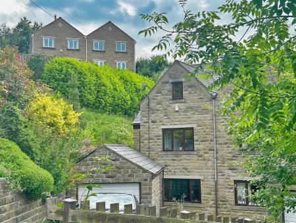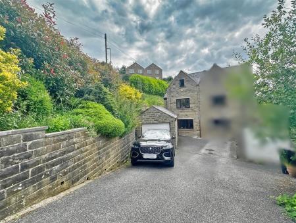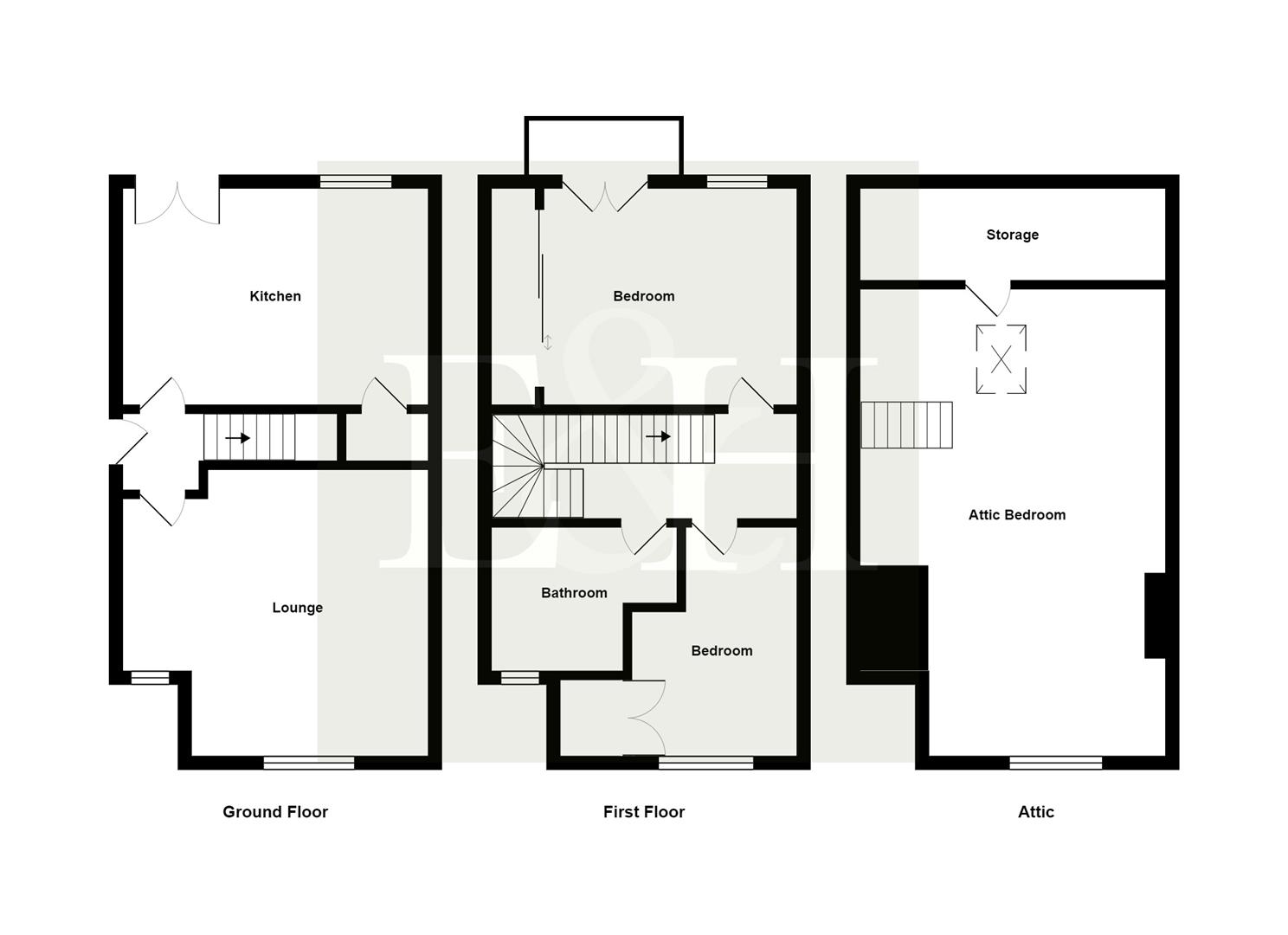- ***NO ONWARD CHAIN***
- Three Bedroom Semi Detached
- Large Reception Room
- Spacious Dining Kitchen
- Detached Garage
- Driveway Parking
- Lawn And Patio Garden With Far Reaching Views
3 Bedroom Semi-Detached House for sale in Sowerby Bridge
***NO ONWARD CHAIN***
A well proportioned semi-detached house with far reaching views to the rear located on Boggart Lane on the hillside between Norland and Sowerby Bridge. This property boasts a large reception room and spacious dining kitchen, perfect for relaxing with family and friends. With three lovely bedrooms, there's ample space for a growing family or guests. The house features a well-maintained bathroom, ensuring convenience for all residents. The enclosed rear garden has a patio seating area along with a lawn.
Situated in a desirable area, this property offers a peaceful retreat from the hustle and bustle of everyday life with convenient access to local amenities and Sowerby Bridge train station.
The accommodation, in brief, comprises: Entrance hall, lounge and dining kitchen to the ground floor. On the first floor are two double bedrooms and the house bathroom with a further spacious double bedroom to the second floor. Driveway parking for one car leads to the detached garage.
Ground Floor: -
Entrance Hall - Composite door to front elevation.
Lounge - 4.942 max x 5.006 (16'2" max x 16'5") - Coal effect, living flame gas fire. Radiator. Two UPVC double glazed windows to front elevation.
Dining Kitchen - 3.150 x 5.004 (10'4" x 16'5") - Fitted kitchen with wall and base units. Ceramic one bowl sink. Gas cooker point. Integrated dishwasher. Radiator. UPVC double glazed French doors to rear elevation. UPVC double glazed window to rear elevation.
Utility Cupboard - Plumbing for washing machine. Storage.
First Floor: -
Landing - Stairs leading from entrance hall. Stairs leading to second floor. Radiator. UPVC double glazed window to side elevation.
Bedroom One - 3.167 x 4.320 (10'4" x 14'2") - Built in wardrobes. Radiator. UPVC double glazed French doors with Juliet balcony. UPVC double glazed window to rear elevation.
Bedroom Two - 3.851 max x 2.808 (12'7" max x 9'2") - Built in wardrobes. Radiator. UPVC double glazed window to front elevation.
Bathroom - Wash hand basin. Low flush W.C. Bath with mixer taps and shower over. Partially tiled. Radiator. Extractor fan. UPVC double glazed window to front elevation.
Second Floor: -
Bedroom Three - 1.808 max x 4.852 max (5'11" max x 15'11" max) - Under eaves storage. Velux. UPVC double glazed window to front elevation.
Detached Garage - Single garage with up and over doors. Power. Light.
Parking - Driveway parking for one car.
Rear Garden - Lawn and patio garden with far reaching views.
Council Tax Band - C
Location - To find the property, you can download a free app called What3Words which every 3 metre square of the world has been given a unique combination of three words.
The three words designated to this property is: called.local.riding
Disclaimer - DISCLAIMER: Whilst we endeavour to make our sales details accurate and reliable they should not be relied on as statements or representations of fact and do not constitute part of an offer or contract. The Seller does not make or give nor do we or our employees have authority to make or give any representation or warranty in relation to the property. Please contact the office before viewing the property to confirm that the property remains available. This is particularly important if you are contemplating travelling some distance to view the property. If there is any point which is of particular importance to you we will be pleased to check the information for you. We would strongly recommend that all the information which we provide about the property is verified by yourself on inspection and also by your conveyancer, especially where statements have been made to the effect that the information provided has not been verified.
We are not a member of a client money protection scheme.
Important information
This is not a Shared Ownership Property
Property Ref: 9878964_33197231
Similar Properties
3 Bedroom Semi-Detached House | £285,000
A newly renovated, three bedroom, semi detached property in the popular town of Cookridge. The property benefits from a...
4 Bedroom End of Terrace House | £279,000
Having been extensively extended by the current owner to create a four bedroom, two reception room family home on this q...
3 Bedroom Semi-Detached House | £275,000
This immaculately presented, three bedroom, semi detached home is located in this popular area of Elland, ideally locate...
3 Bedroom Semi-Detached House | £295,000
Situated in an elevated position in Copley is this well proportioned three bedroom, semi detached family home with attra...
3 Bedroom Semi-Detached House | £300,000
A well presented, extended three bedroom semi-detached with far reaching views. This turn key ready property benefits fr...
Brian Royd Lane, Greetland, Halifax
2 Bedroom Detached Bungalow | £315,000
A detached, two bedroom true bungalow on a large plot on a sought after lane in Greetland. The property is in need of up...
How much is your home worth?
Use our short form to request a valuation of your property.
Request a Valuation



