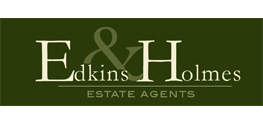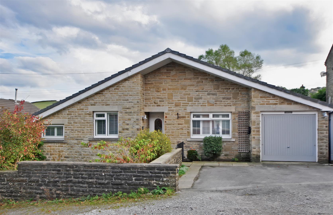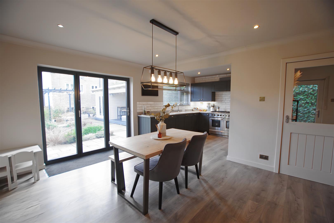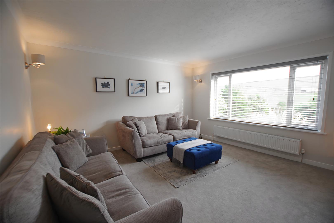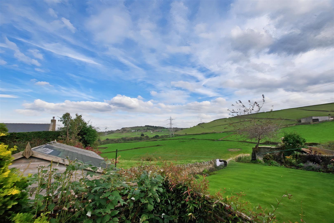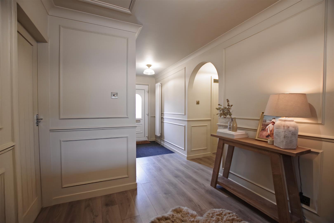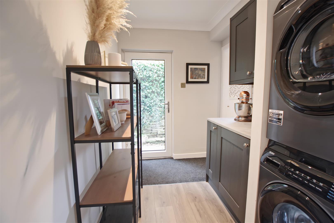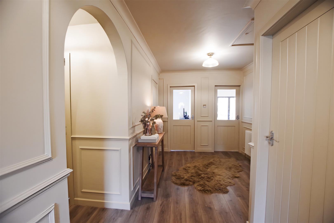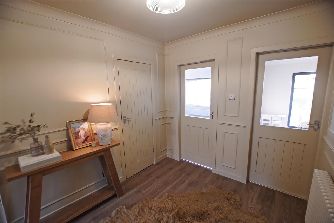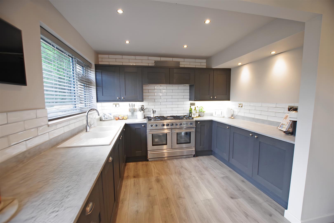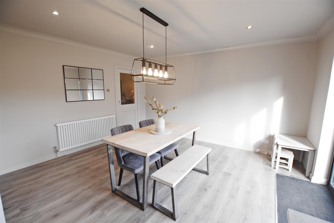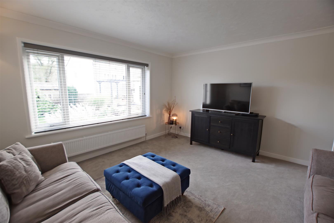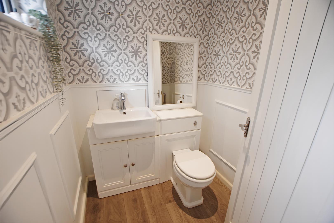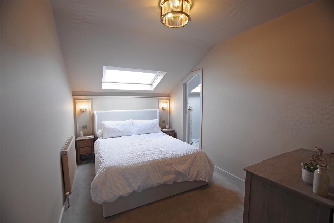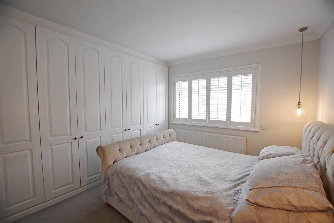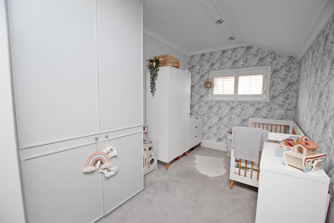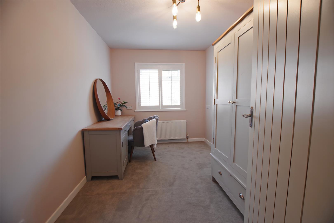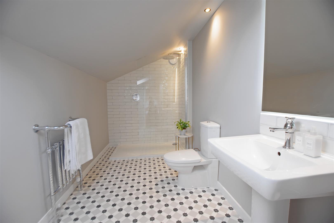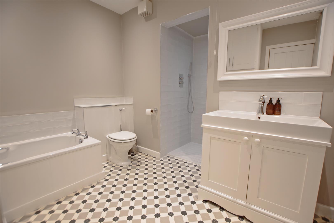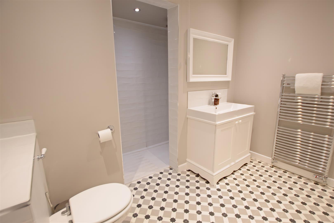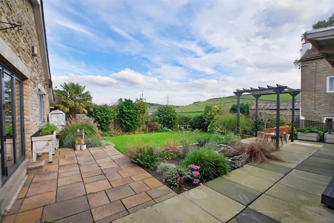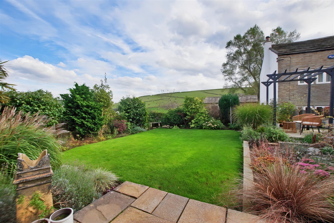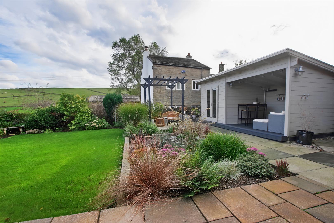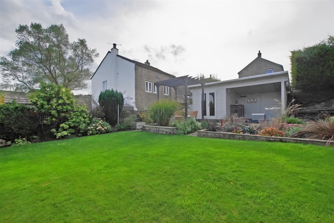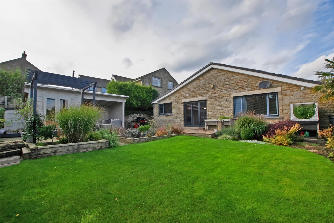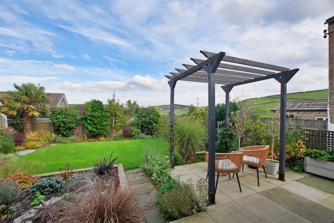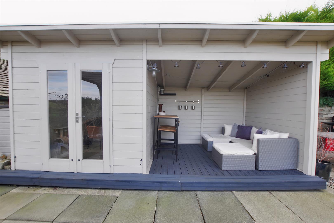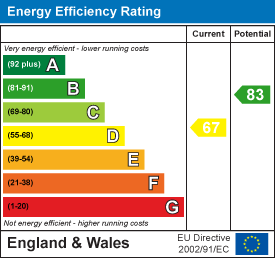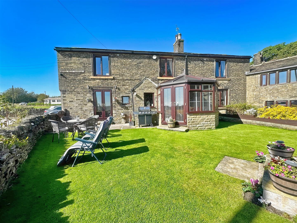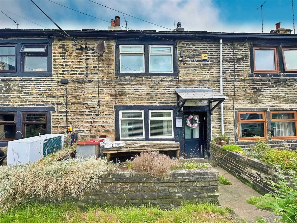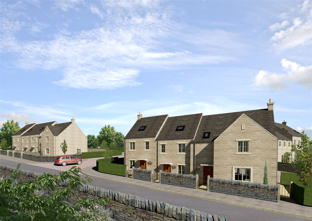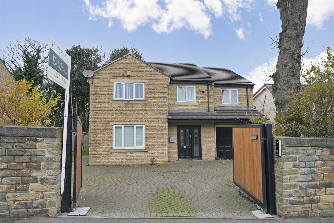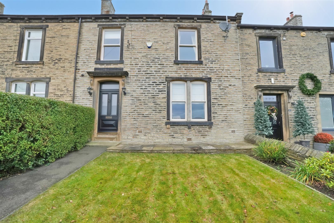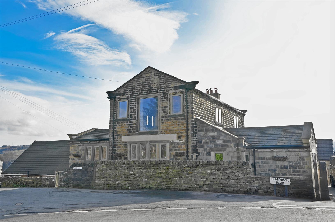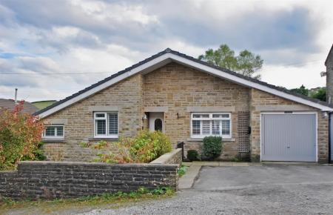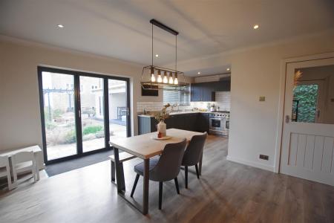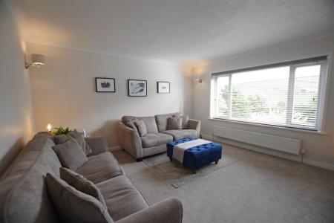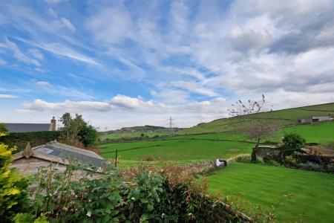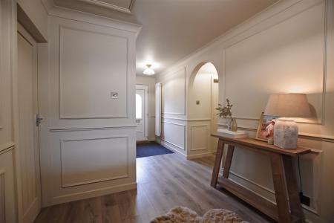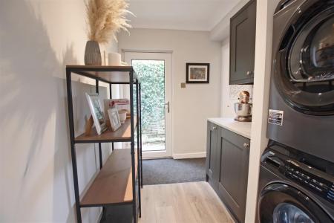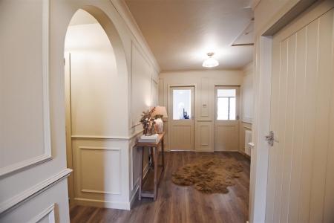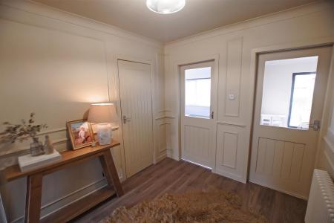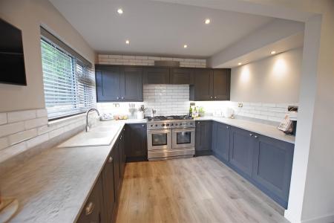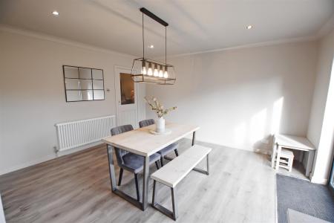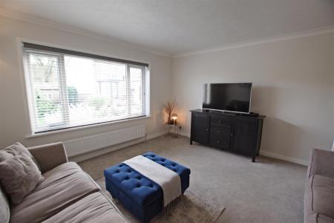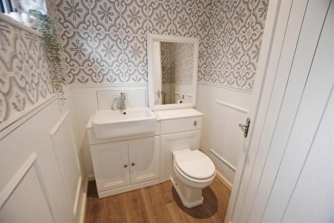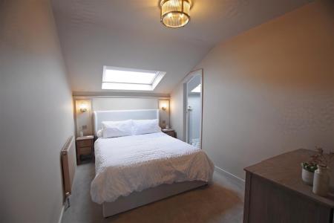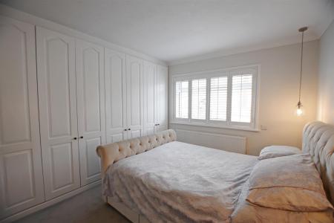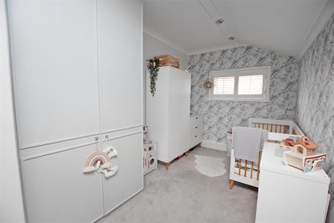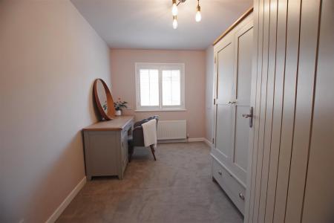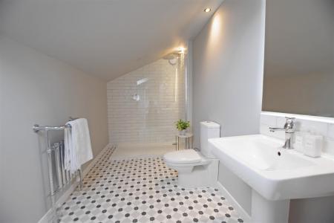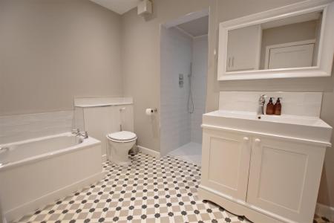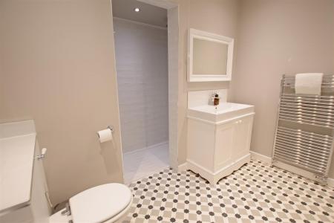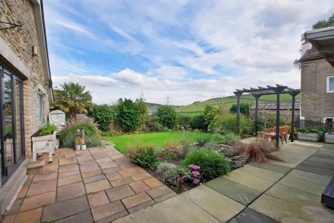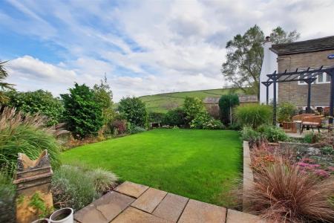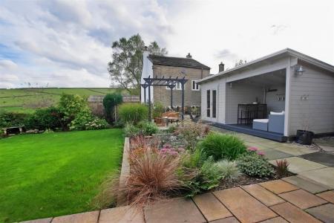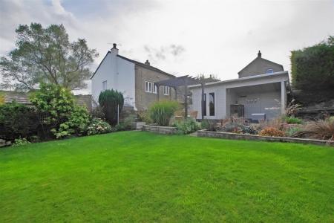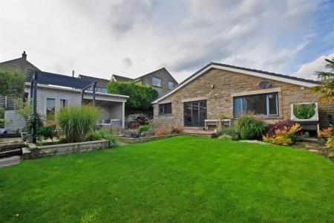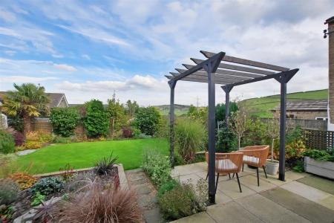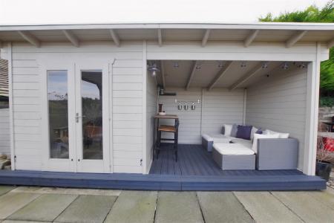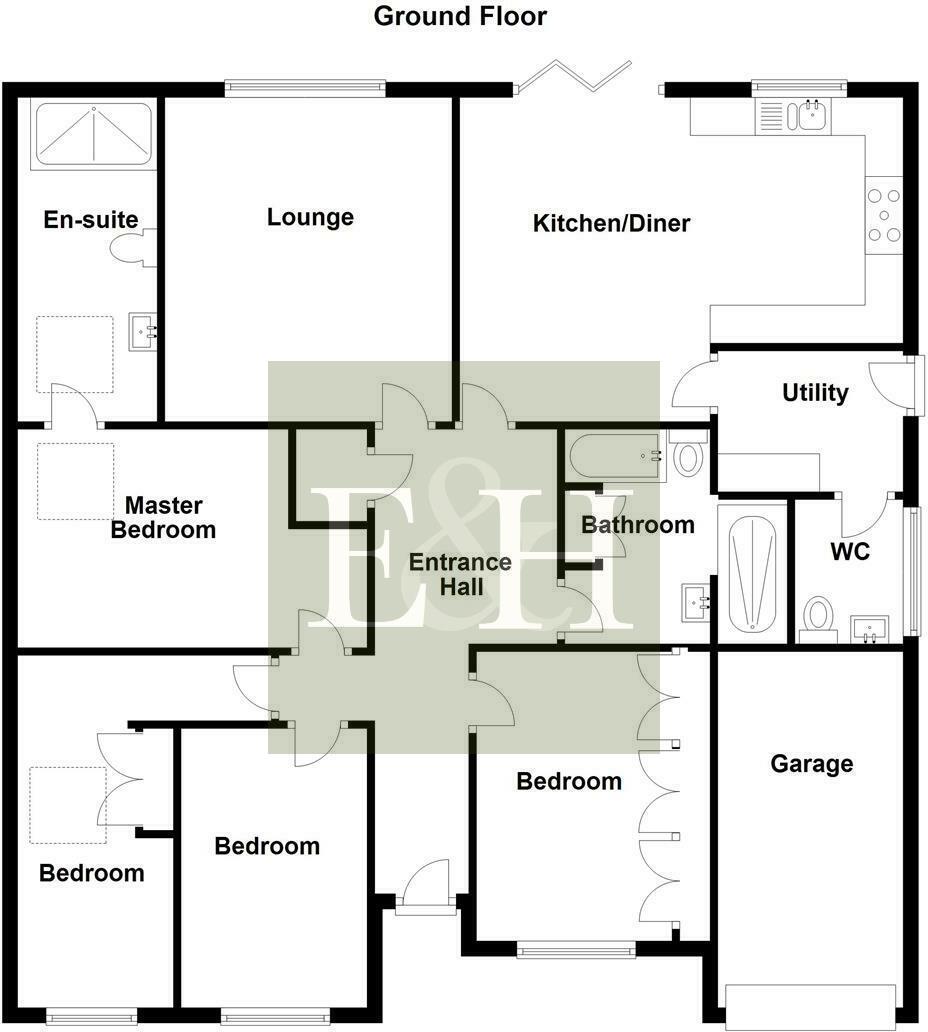- Four Bedroom Detached True Bungalow
- Stylishly Presented Throughout
- Modern Dining Kitchen
- Master Bedroom with En-Suite
- Garden with Far Reaching Rural Views
- Summer House
4 Bedroom Detached Bungalow for sale in Sowood
An impressive detached bungalow located in the popular hamlet of Sowood. Boasting a modern and stylish interior, this property offers four double bedrooms, a spacious dining kitchen, and an enclosed rear garden with rural views. The master bedroom features an en-suite for added convenience.
Situated in a popular location, this house offers the best of both worlds - a peaceful retreat away from the hustle and bustle of the city, yet with convenient access to the M62 for easy commuting. Whether you're looking to escape the city life or simply want to enjoy the tranquillity of the countryside, this property has it all. The property's excellent condition ensures a comfortable and hassle-free living experience for families and retirees alike.
The accommodation, in brief, comprises: Entrance hall ,lounge, dining kitchen, utility room, cloakroom, master bedroom with en-suite, three further bedrooms and the house bathroom. Externally there is a driveway which leads to the garage.
Entrance Hall - Loft access. Two radiators. UPVC double glazed door to front elevation.
Lounge - 4.192 x 4.220 (13'9" x 13'10") - Radiator. UPVC double glazed window to rear elevation.
Dining Kitchen - 4.347 x 6.484 (14'3" x 21'3") - Wall and base units. Double sink. Space for Range cooker. Extractor hood. Integrated dishwasher. Integrated fridge / freezer. Radiator. UPVC double glazed window to rear elevation. UPVC double glazed Bi-fold doors to rear elevation.
Utility Room - 2.490 x 1.833 (8'2" x 6'0") - Wall and base units. Plumbing for washing machine. UPVC double glazed door to side elevation.
Cloakroom - Vanity unit with wash hand basin and low flush W.C. Heated towel rail. UPVC double glazed window to side elevation.
Master Bedroom - 2.494 x 4.981 narrowing to 3.76 (8'2" x 16'4" narr - Radiator. Velux window.
En-Suite - Wash hand basin. Low flush W.C. Walk-in shower. Chrome towel radiator. Velux window.
Bedroom Two - 3.680 x 2.827 (12'0" x 9'3") - Fitted wardrobes. Radiator. UPVC double glazed window to front elevation with shutters.
Bedroom Three - 2.368 x 4.809 (7'9" x 15'9") - Fitted wardrobes. Two radiators. Velux window. UPVC double glazed window to front elevation with shutters.
Bedroom Four - 2.390 x 3.637 (7'10" x 11'11") - Radiator. UPVC double glazed window to front elevation with shutters.
Bathroom - Vanity unit. Low flush W.C. Bath. Walk-in shower. Fully tiled. Extractor fan. Chrome towel radiator. Built in cupboards.
Garage -
Parking - Driveway for two cars.
Garden - An enclosed lawn garden to the rear with patio seating areas. Summerhouse with power and light.
Council Tax Band - E
Location - To find the property, you can download a free app called What3Words which every 3 metre square of the world has been given a unique combination of three words.
The three words designated to this property is: terminal.decking.hobble
Disclaimer - DISCLAIMER: Whilst we endeavour to make our sales details accurate and reliable they should not be relied on as statements or representations of fact and do not constitute part of an offer or contract. The Seller does not make or give nor do we or our employees have authority to make or give any representation or warranty in relation to the property. Please contact the office before viewing the property to confirm that the property remains available. This is particularly important if you are contemplating travelling some distance to view the property. If there is any point which is of particular importance to you we will be pleased to check the information for you. We would strongly recommend that all the information which we provide about the property is verified by yourself on inspection and also by your conveyancer, especially where statements have been made to the effect that the information provided has not been verified.
We are not a member of a client money protection scheme.
Property Ref: 9878964_33440961
Similar Properties
3 Bedroom Link Detached House | £465,000
Welcome to this charming property located in the picturesque Upper West Scausby, Bradshaw. This delightful house boasts...
Cross Wells Road, Ripponden, Sowerby Bridge
3 Bedroom Terraced House | £450,000
An extended, three bedroom cottage with approximately 1acre of additional land in the ever popular hamlet of Soyland. Be...
4 Bedroom Townhouse | Offers in excess of £450,000
'Aprils View' is a small development of 13 townhouses offering residents all the amenities of modern living and tasteful...
4 Bedroom Detached House | £500,000
Welcome to this stunning executive detached house located on Kelvin Road in this popular area of Elland. This well-propo...
4 Bedroom Terraced House | £500,000
Nestled in the charming row of period properties at Mayfield, Hipperholme, this delightful mid-terrace house offers a pe...
4 Bedroom Detached House | £500,000
Positioned in a prominent position, this remarkable detached house, formerly a post office, has been thoughtfully conver...
How much is your home worth?
Use our short form to request a valuation of your property.
Request a Valuation
