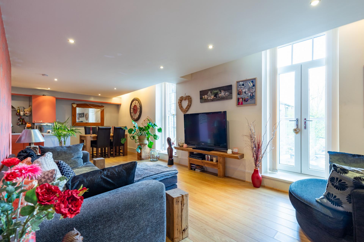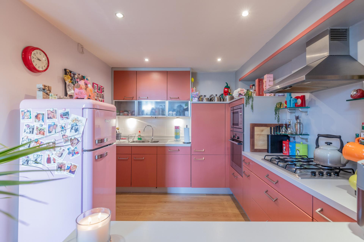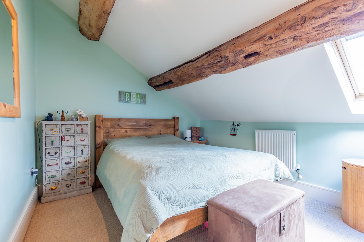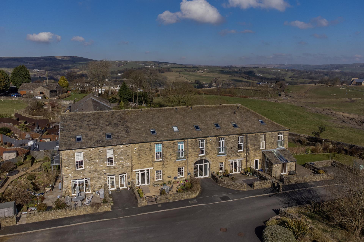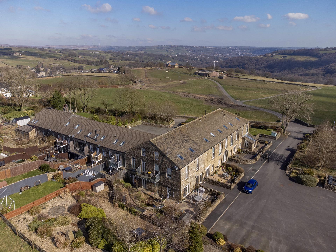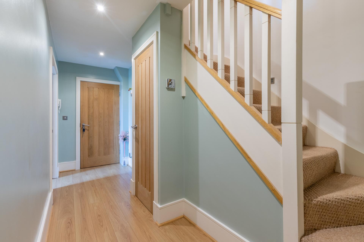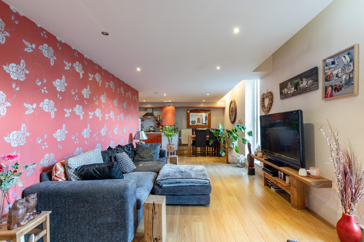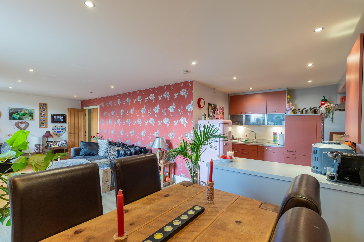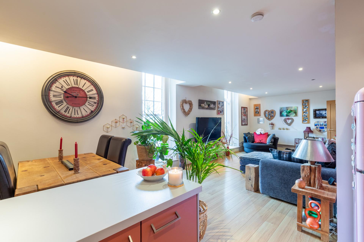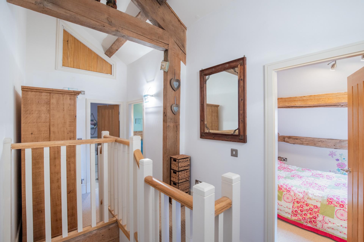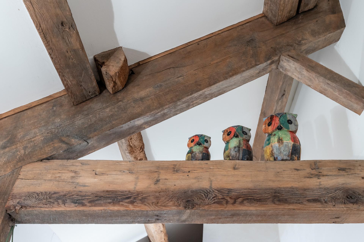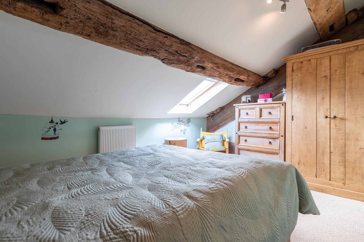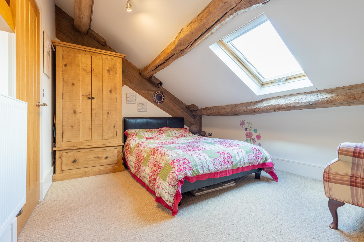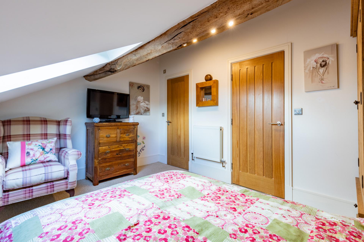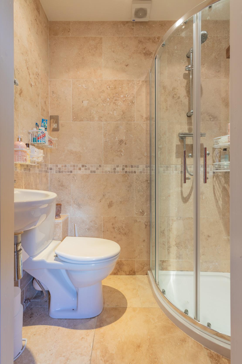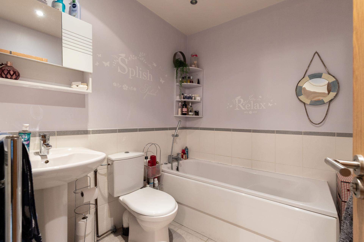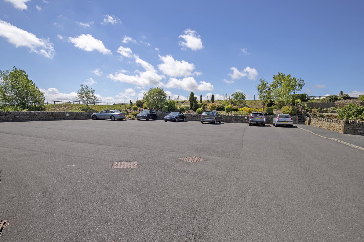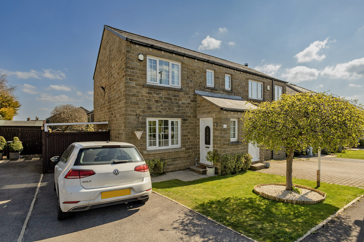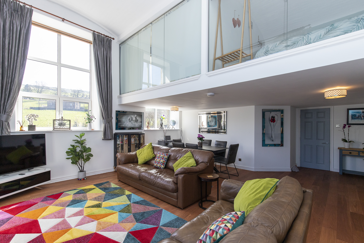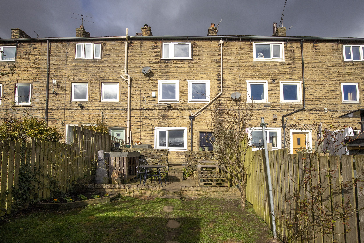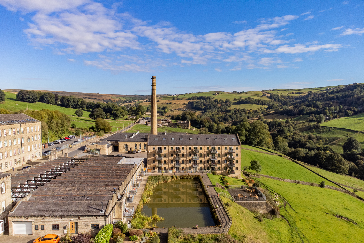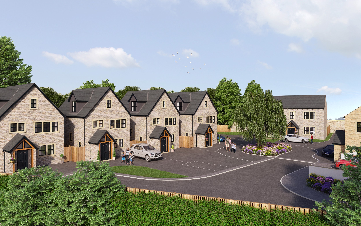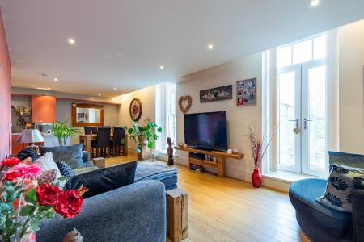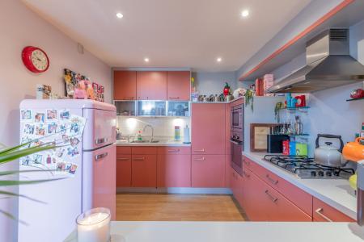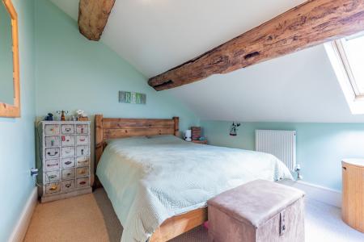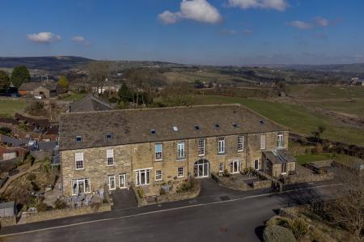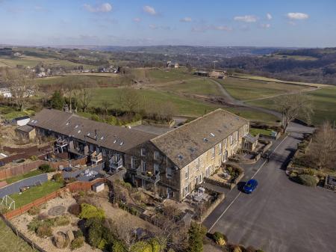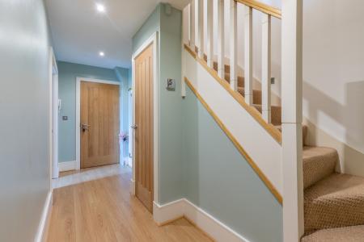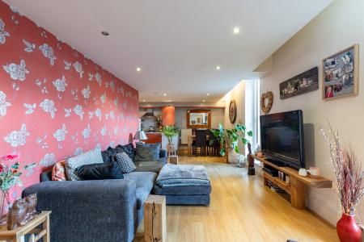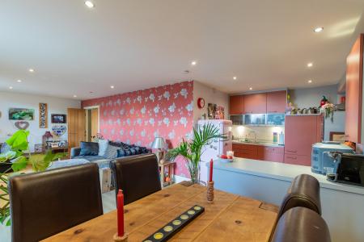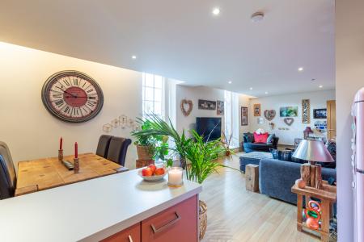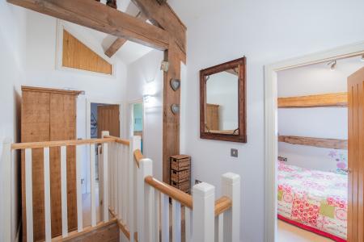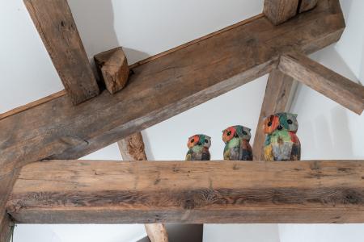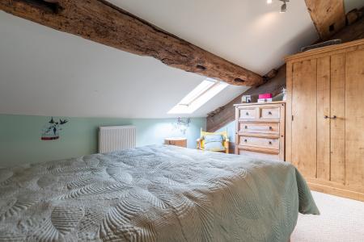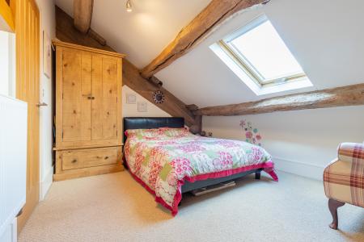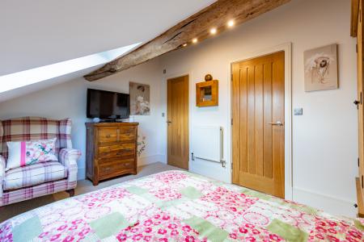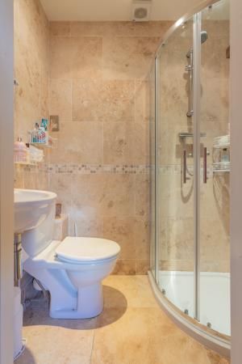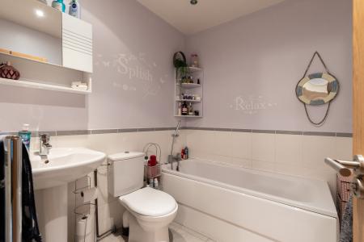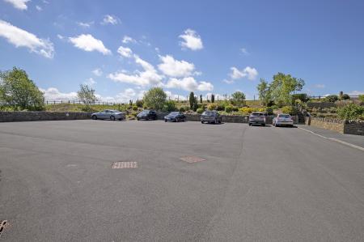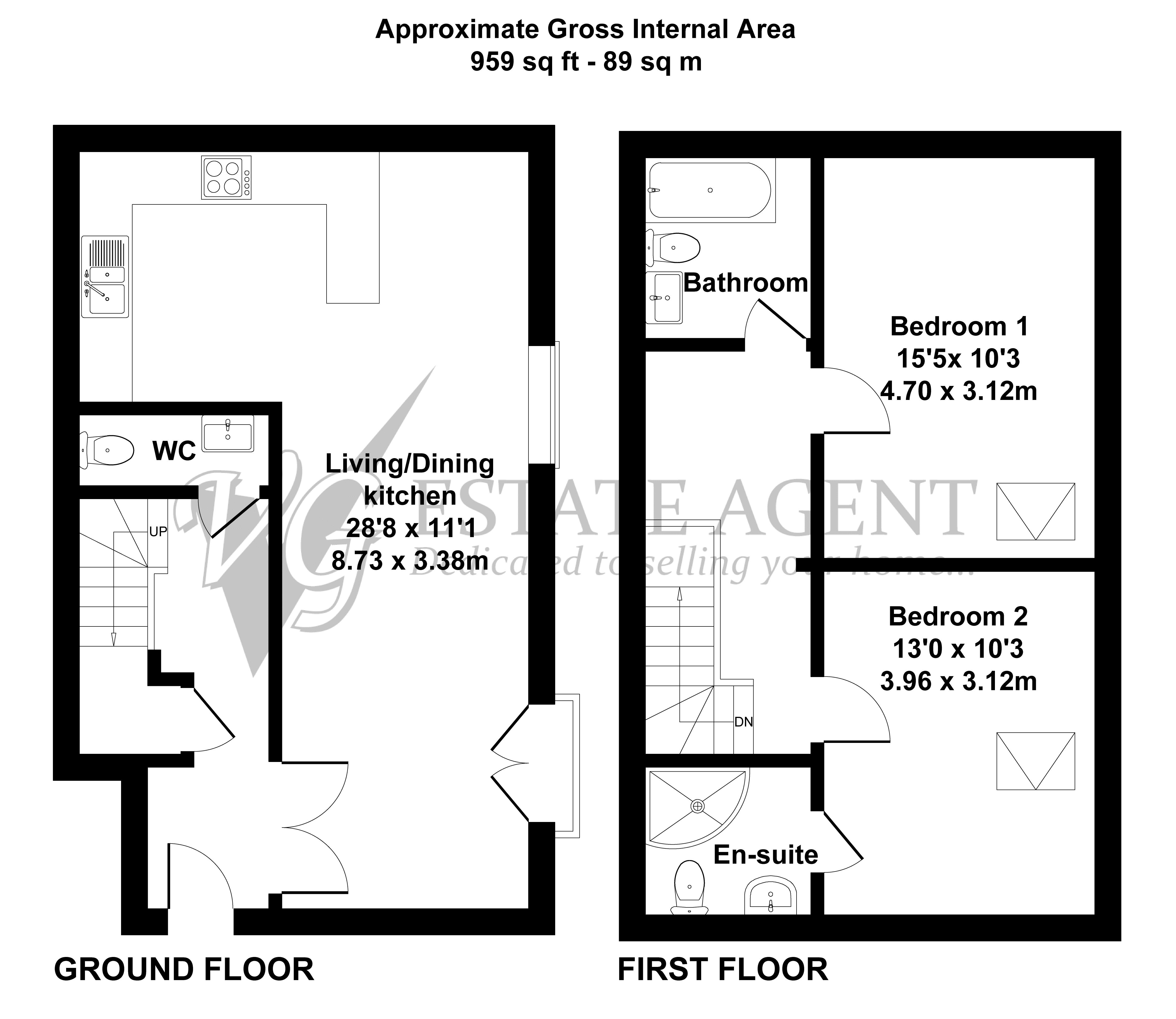- WELL-PRESENTED FIRST FLOOR DUPLEX APARTMENT
- OPEN PLAN LIVING DINING KITCHEN
- FITTED KITCHEN AREA
- ENTRANCE HALL WITH CLOAKS / WC
- TWO DOUBLE BEDROOMS
- BATHROOM & EN-SUITE SHOWER ROOM
- SECURE ELECTRIC GATED PARKING
- COMMUNAL GARDEN ABUTTING OPEN FIELDS
- SOUGHT-AFTER RURAL LOCATION YET CONVENIENT FOR AMENITIES
- EASY ACCESS TO M62
2 Bedroom Apartment for sale in Soyland
Created from the outbuildings of a former worsted mill, this well-presented first floor duplex apartment offers spacious living in the sought after picturesque hillside hamlet of Soyland.
The living accommodation features floor to ceiling windows which flood the open plan living dining kitchen with natural light and enjoy far-reaching views.
Outside, there is gated off road parking for two cars and a communal garden.
FIRST FLOOR
Entrance Hall
Cloakroom
Living Dining Kitchen
SECOND FLOOR
Bedroom 1
Bedroom 2
En-Suite Shower Room
Bathroom
INTERNAL
The property is accessed from the communal first floor landing into the entrance hall with staircase rising to the upper floor, useful understairs cupboard with plumbing for a washer, and a cloakroom housing a two-piece suite comprising WC and pedestal wash hand basin.
The spacious open plan living dining kitchen features a floor to ceiling window and French doors with Juliet balcony, flooding the space with natural light.
The kitchen houses fitted units and is equipped with an integrated oven, microwave, four-ring gas hob with filter canopy above, and dishwasher.
On the upper floor the landing and both double bedrooms feature exposed beams and trusses. The bedrooms have Velux windows. The accommodation is completed by a three-piece en-suite shower room comprising shower cubicle, wash hand basin and WC, and a three-piece bathroom comprising bath, pedestal wash hand basin and WC.
EXTERNAL
Entrance to Making Place Hall is via a security gate to the parking area, where there are two allocated spaces for the apartment. There is also a communal car wash area. There is a communal garden, which includes a barbecue area.
LOCATION
Soyland is located on the hillside just above Ripponden within one mile of the excellent village amenities of Ripponden, including schools, a health centre and a selection of shops, pubs and restaurants. A popular village pub is within ½ a mile walk.
There is a regular bus service and mainline railway stations in nearby Sowerby Bridge and Littleborough. The M62 (J22) is within 15 minutes’ drive allowing speedy access to the motorway network.
SERVICES
All mains services. Double glazing. Gas central heating.
TENURE & FEES
Leasehold. Remainder of 999-year lease from 1st January 2004. Management fees are £70 pcm.
DIRECTIONS
From Ripponden, turn left after the Conservative Club into Royd Lane and take the first right into Stoney Lane. Proceed uphill, through Soyland town and Making Place Hall can be found on the left-hand side. Turn into the first entrance and the car park is directly in front. The entrance to No.8 is via the large glazed barn door.
IMPORTANT NOTICE
These particulars are produced in good faith, but are intended to be a general guide only and do not constitute any part of an offer or contract. No person in the employment of VG Estate Agent has any authority to make any representation of warranty whatsoever in relation to the property. Photographs are reproduced for general information only and do not imply that any item is included for sale with the property. All measurements are approximate. Sketch plan not to scale and for identification only. The placement and size of all walls, doors, windows, staircases and fixtures are only approximate and cannot be relied upon as anything other than an illustration for guidance purposes only.
MONEY LAUNDERING REGULATIONS
In order to comply with the ‘Money Laundering, Terrorist Financing and Transfer of Funds (Information on the Payer) Regulations 2017’, intending purchasers will be asked to produce identification documentation and we would ask for your co-operation in order that there will be no delay in agreeing the sale.
Entrance Hall
Cloakroom / WC
Living Dining Kitchen
28' 8'' x 11' 1'' (8.73m x 3.38m) Minimum
First Floor Landing
Bedroom 1
15' 5'' x 10' 3'' (4.70m x 3.12m)
Bedroom 2
13' 0'' x 10' 3'' (3.96m x 3.12m)
Family Bathroom
En-Suite Shower Room
Important Information
- This is a Leasehold property.
Property Ref: EAXML10441_11470821
Similar Properties
10 Stonelea, Barkisland HX4 0HD
2 Bedroom House | Asking Price £265,000
Located on this sought after quiet residential cul-de-sac in the centre of Barkisland, this stone-built detached home of...
61 Rishworth Mill Lane, Rishworth HX6 4RZ
3 Bedroom Apartment | Offers Over £260,000
This beautifully presented second floor duplex apartment offers contemporary living with high quality fixtures and fitti...
127 Rochdale Road, Ripponden HX6 4JU
2 Bedroom House | Asking Price £260,000
This delightful cottage is situated within a mile of Ripponden village and commands superb far-reaching views across the...
4 Whiteley Terrace. Ripponden, HX6 4EZ
3 Bedroom House | Offers Over £270,000
This deceptively spacious THREE bed mid terrace property is located on Bar Lane and enjoys peaceful woodland views whils...
23 Oats Royd Mill, Dean House Lane, Luddenden, HX2 6RL
3 Bedroom Apartment | Asking Price £275,000
This exceptional three-bedroom duplex penthouse is located within the prestigious Oats Royd Mill development in Luddende...
Meadow View Development, Master Lane, Pye Nest HX2 7EW
3 Bedroom Cottage | From £275,000
Built in the grounds of the former Tower House Hotel and enjoying a pleasant southerly aspect over the Norland hillside,...

VG Estate Agent (Ripponden)
Halifax Road, Ripponden, West Yorkshire, HX6 4DA
How much is your home worth?
Use our short form to request a valuation of your property.
Request a Valuation
