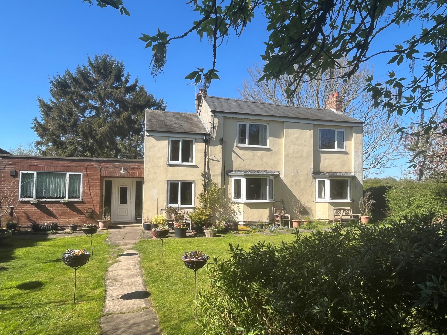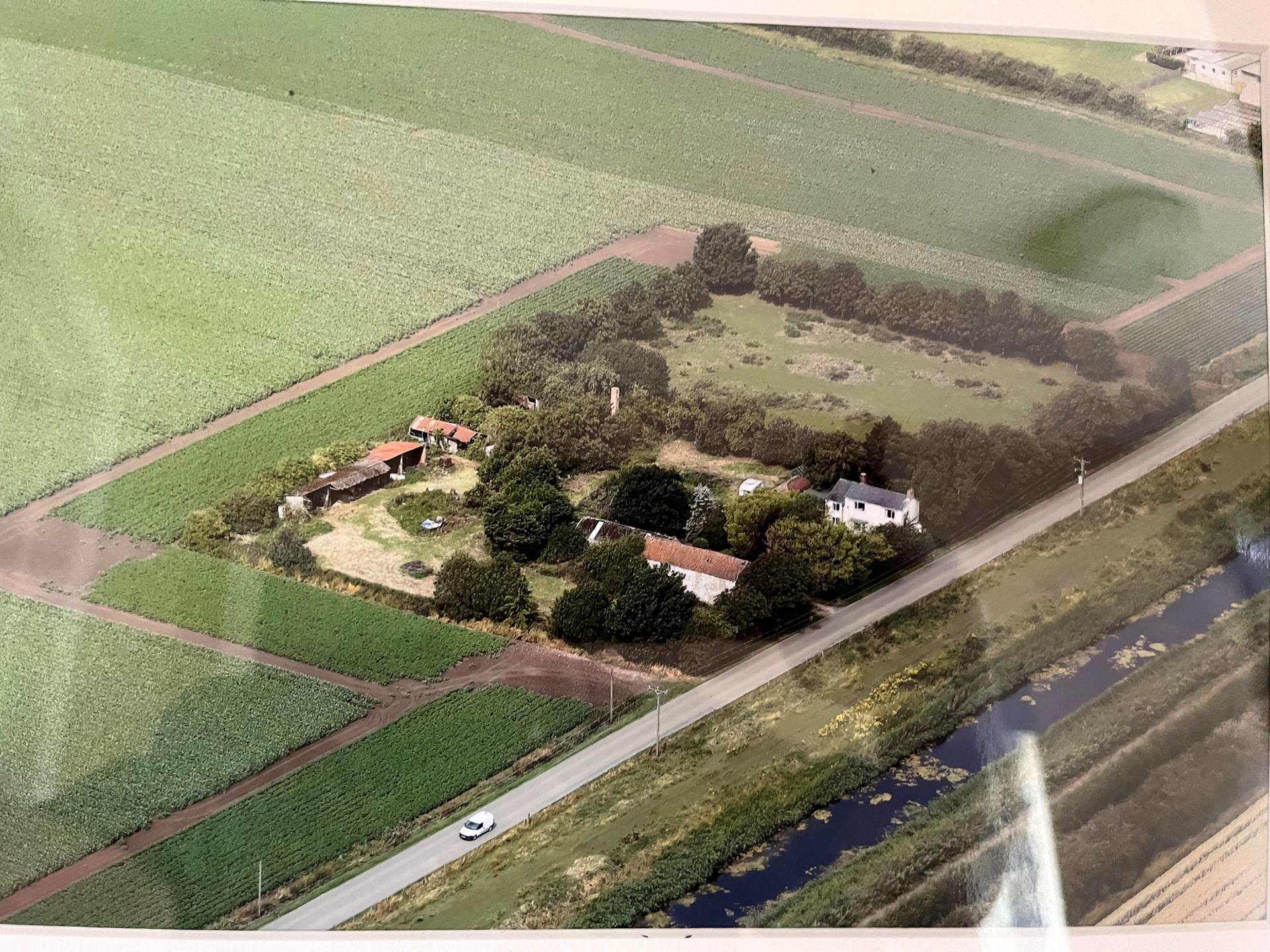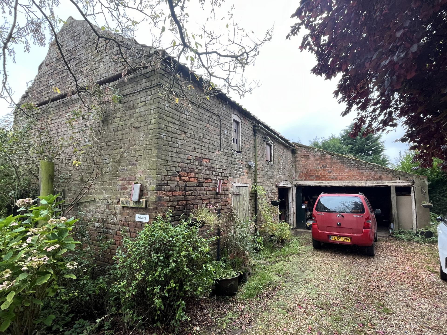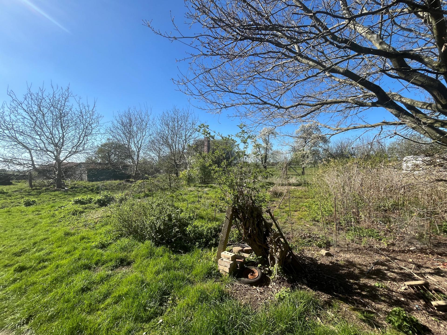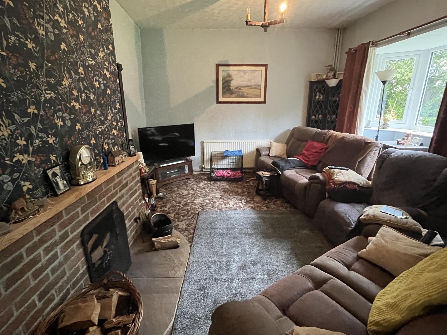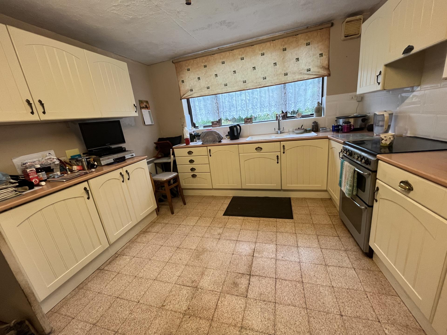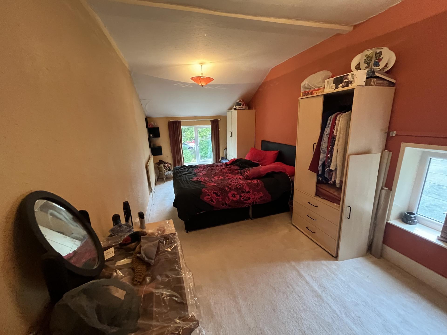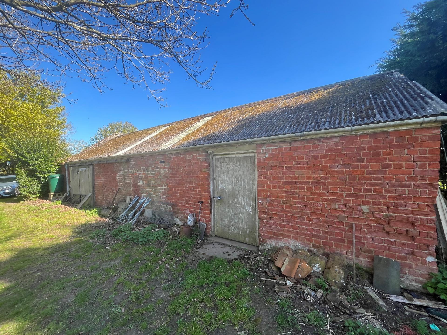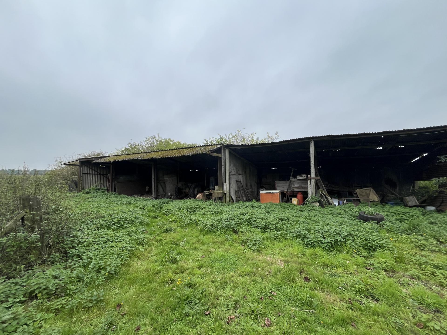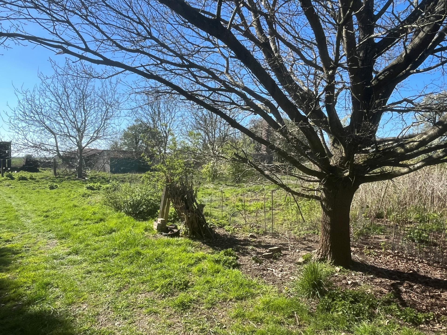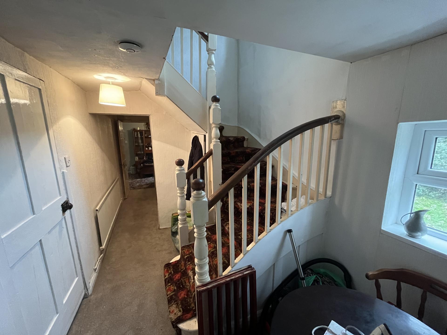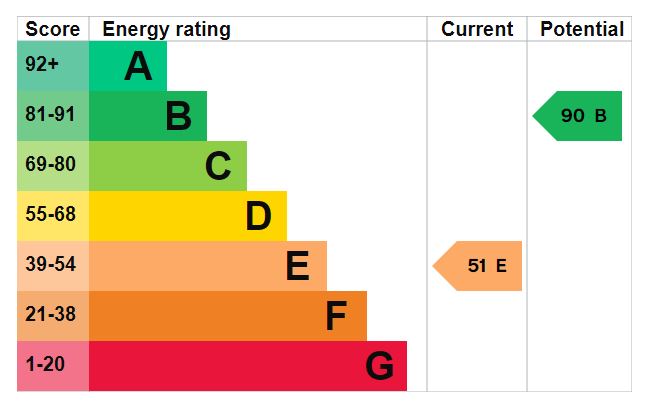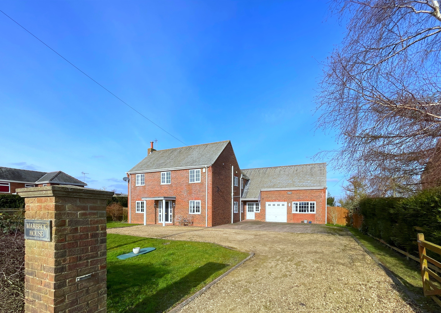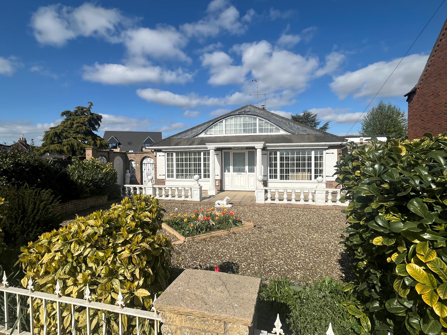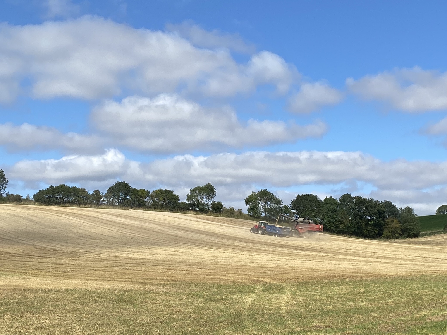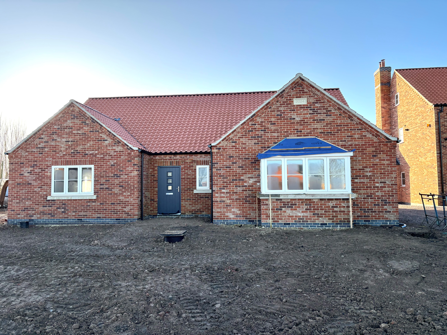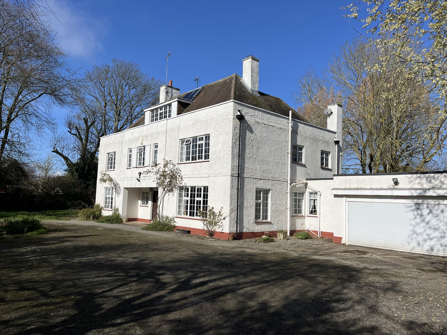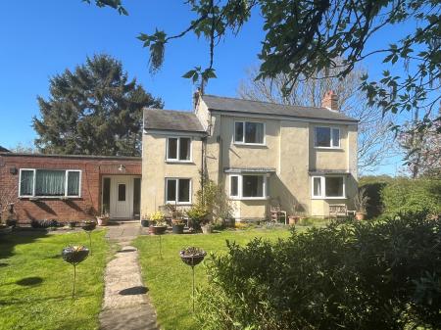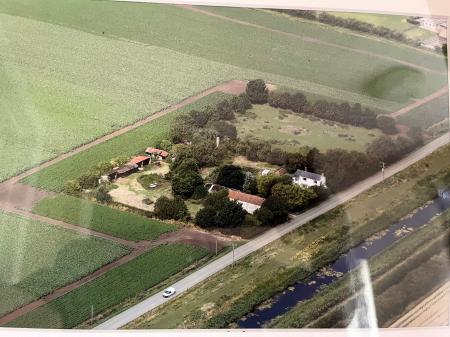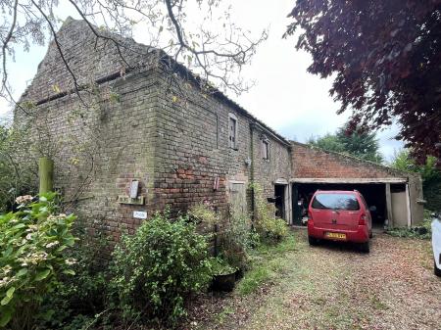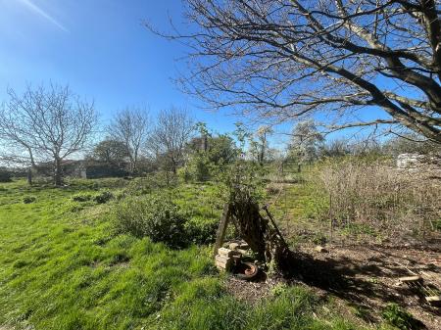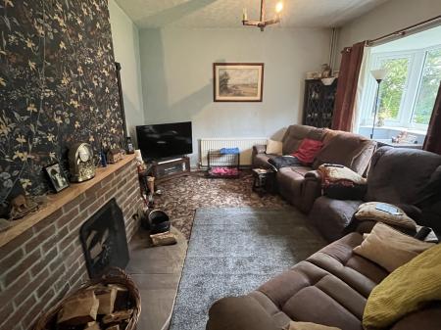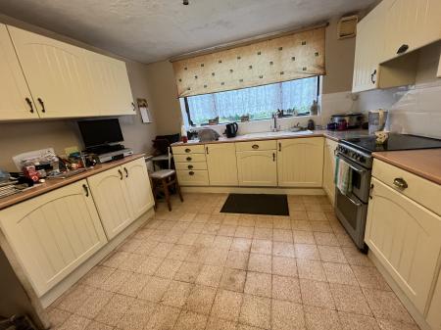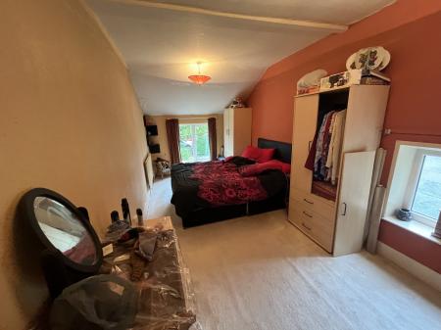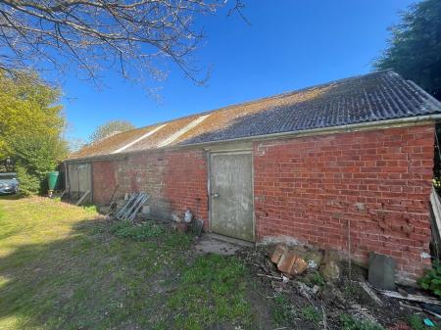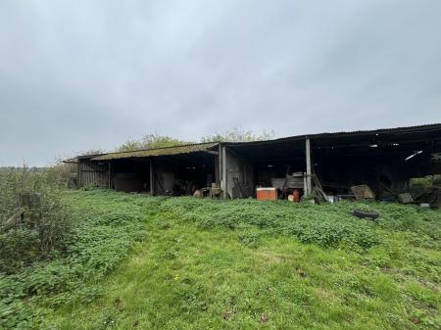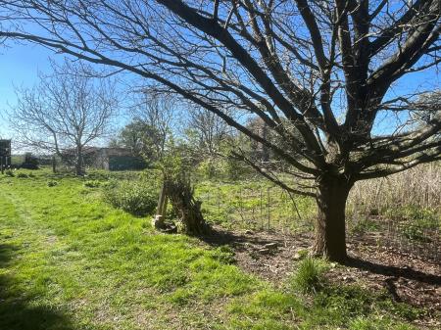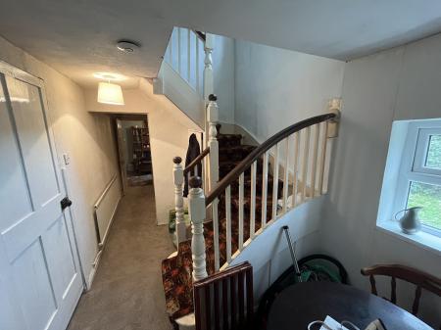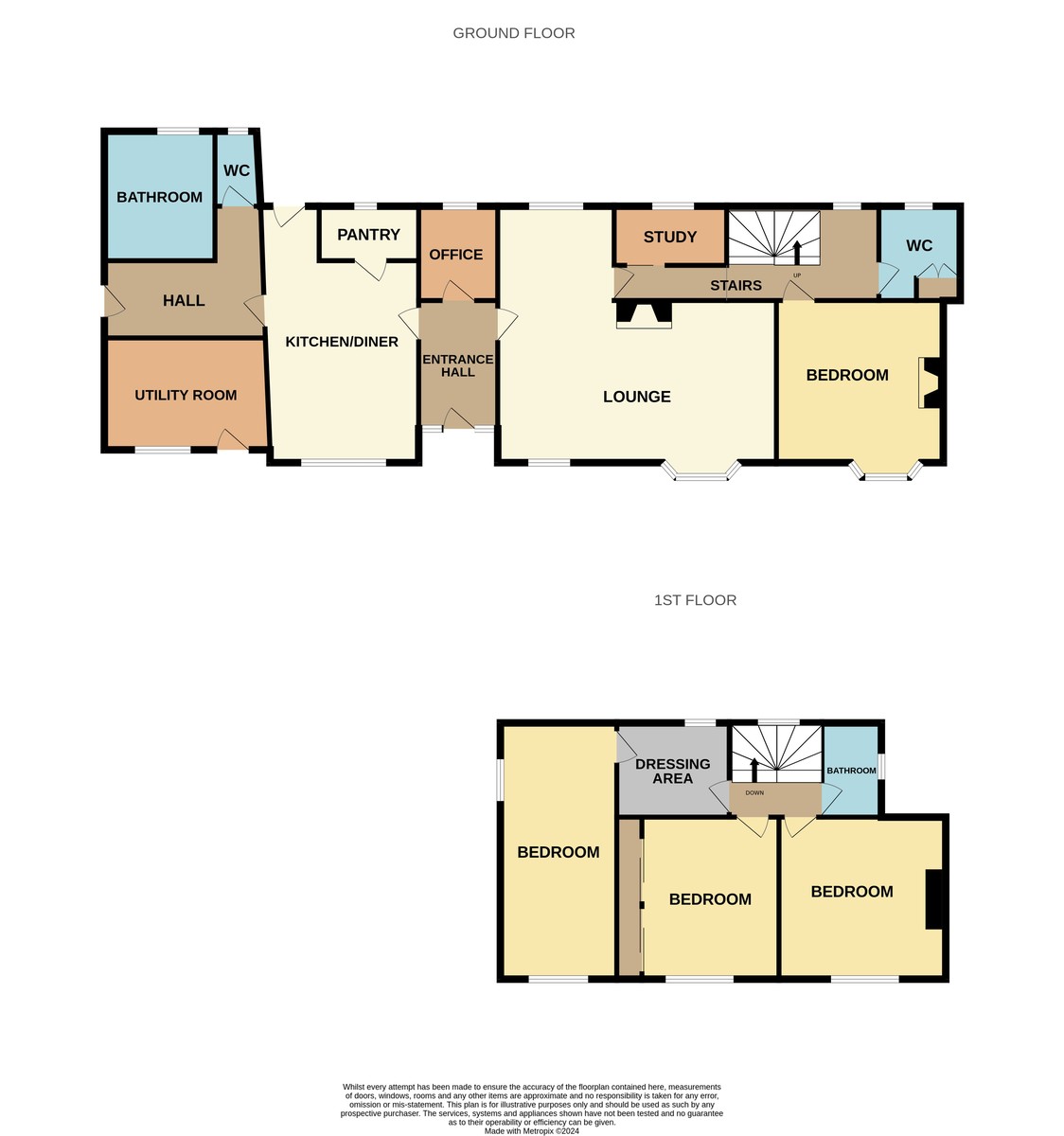- 4/5 Bedroom Country House
- Established Grounds and Extensive Parking
- Range of Outbuildings
- Convenient for Spalding and Peterborough
- Viewing Recommended
4 Bedroom Detached House for sale in Spalding Common
Part obscure glazed UPVC front entrance door entering into:
ENTRANCE HALL 9' 1" x 5' 10" (2.78m x 1.80m) Radiator, ceiling light, door into:
STUDY 7' 4" x 6' 2" (2.26m x 1.90m) UPVC window, radiator, shelving.
KITCHEN 15' 6" x 11' 5" (4.73m x 3.50m) plus recess. A range of fitted units comprising base cupboards and drawers, roll edge worktops, one and a quarter bowl resin sink unit with mono-block mixer tap, tiled splash backs, eye level wall cupboards, timber window overlooking the garden, fluorescent strip lights, tiled floor, radiator, electric cooker point, walk in pantry with shelving, obscure glazed UPVC window, electric light. Recess with a half glazed UPVC external entrance door, door through to an L shaped rear lobby with ceiling light and door to:
BATHROOM 8' 10" x 9' 10" (2.70m x 3.01m) Panelled corner bath, wash hand basin, separate shower cubicle, radiator, UPVC window, panelled ceiling, recessed ceiling lights, fully tiled walls.
SEPARATE WC With low level suite and obscure glazed window.
UTILITY/LAUNDRY ROOM 8' 9" x 12' 1" (2.68m x 3.70m) With ceiling light, part glazed external entrance door to the front, window, radiator, plumbing and space for washing machine, further appliance space.
LOUNGE/DINER 21' 2" x 12' 3" (6.46m x 3.74m) Plus 2.98 x 2.63. Walk in UPVC bay window, second UPVC window, two radiators, open fireplace with brick surround, ceiling lights. Recess has further radiator, two wall lights, UPVC window to the rear elevation. Door to:
INNER HALLWAY With radiator and sliding door to:
STORE ROOM 8' 2" x 4' 5" (2.49m x 1.37m) UPVC window, electric light, shelving.
MAIN HALLWAY 12' 0" x 7' 6" (3.68m x 2.30m) overall including staircase (with understairs cupboard) ceiling light, UPVC window, door to:
CLOAKROOM 6' 6" x 7' 4" (1.99m x 2.26m) max. With radiator, low level WC, wash hand basin with store cupboards beneath, recessed ceiling lights, consumer unit, built in linen cupboard with radiator.
DRAWING ROOM/GROUND FLOOR BEDROOM 4 13' 1" x 12' 5" (3.99m x 3.81m) plus walk in UPVC window. Picture rail, radiator, fire place, fluorescent strip light.
From the main hallway, staircase rises to:
FIRST FLOOR LANDING UPVC window to the rear elevation, ceiling light, doors arranged off to:
BATHROOM 7' 6" x 5' 5" (2.29m x 1.67m) Three piece suite comprising panel bath, wash hand basin, low level WC, radiator, obscure glazed UPVC window, doors arranged off to:
BEDROOM 1 13' 5" x 12' 7" (4.10m x 3.86m) UPVC window to the front elevation, radiator, picture rail, ceiling light, fireplace, access to loft space.
BEDROOM 2 10' 2" x 12' 4" (3.12m x 3.76m) minimum. UPVC window to the front elevation, radiator, ceiling light. Large recessed fitted wardrobe and airing cupboard housing the hot water cylinder and modern Worcester gas fired central heating boiler.
DRESSING ROOM/STORE 8' 2" x 7' 6" (2.50m x 2.31m) Ceiling light, radiator, UPVC window to the rear elevation, door giving direct access into:
BEDROOM 3 20' 11" x 8' 7" (6.40m x 2.63m) UPVC windows to the front and side elevations, two radiators, two ceiling lights.
EXTERIOR An exciting opportunity to purchase a traditional Lincolnshire house with established gardens set within a total site area of approximately 2.5 acres (subject to survey). Along with the established private gardens the property has a driveway access off South Drove providing multiple parking and giving access to:
BRICK AND PANTILED BARN - POTENTIAL FOR CONVERSION (SUBJECT TO PLANNING CONSENT)
GROUND FLOOR ACCOMMODATION 33' 5" x 16' 4" (10.2m x 5.00m) internal. Concrete base, power and lighting, plus additional 13'1'' x 5'8'' (4m x 1.75m) and 13'1'' x 10'7'' (4m x 3.25m), steps to:
OVERHEAD MEZZANINE AREA 45' 11" x 16' 4" (14m x 5m) maximum overall
We consider the barn has potential for conversion to a residential property subject to the usual planning consents.
ADJACENT STORE 16' 4" x 15' 1" (5.00m x 4.6m) This being a brick lean-to structure attached to the barn to the side and rear and currently used as a log store and implement store. Attached to the rear of this building is a:
FURTHER BRICK BARN 52' x 18' (15.85m x 5.49m) With corrugated roof, concrete base, power and lighting, further development potential.
THE GROUNDS Established grounds including mature vegetable and fruit garden with walnut trees, soft fruit, apple trees, vegetable plots etc. Carrying on through to the rear of the site there is a dilapidated outbuilding and a:
FIVE BAY OPEN FRONTED CORRUGATED STORE 90' x 20' (27.43m x 6.1m) overall approx. Earth floor.
There are a number of other outbuildings including old boiler house and further stores which are currently semi accessible.
DIRECTIONS From Spalding centre proceed along the west bank of the River Welland in a southerly direction up to the junction with Little London, turn right, continue through Little London on to Spalding Common and then take a right hand turning into South Drove and the property is situated after 400 yards on the left hand side.
AMENITIES Convenient for access to Spalding, Market Deeping, Peterborough, Stamford etc.
SERVICES Mains water, gas, electric and private drainage.
Property Ref: 58325_101505015420
Similar Properties
5 Bedroom Detached House | £485,000
Superbly presented 5 bedroom detached residence situated in a semi-rural location with field views to the rear. Accommod...
4 Bedroom Chalet | £475,000
Unique executive detached property situated close to the town centre. Accommodation comprising entrance hallway, open pl...
3 Bedroom Detached Bungalow | £475,000
Deceptively spacious and highly individual property situated in a central convenient location with delightful establishe...
Land | Guide Price £495,000
57.37 ACRES (23.22 HECTARES) OR THEREABOUTS OF GRADE 3 ARABLE FARMLAND SITUATED TO THE WEST OFBINBROOK LANE, THORPE TOP,...
Plot 7, Moulton Chapel Road, Cowbit PE12 0XD
4 Bedroom Detached Bungalow | Guide Price £495,000
NEARING COMPLETION - Plot 7 is a 4 bedroom detached bungalow, with detached double garage, set on a large frontage plot,...
4 Bedroom Detached House | Guide Price £495,000
Lot 1 - Significant period house dating to the 1930's in private non-estate location with ample parking and double garag...

Longstaff (Spalding)
5 New Road, Spalding, Lincolnshire, PE11 1BS
How much is your home worth?
Use our short form to request a valuation of your property.
Request a Valuation
