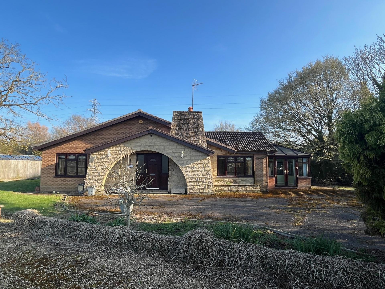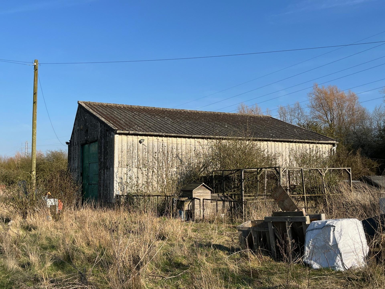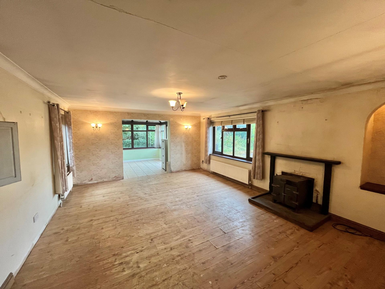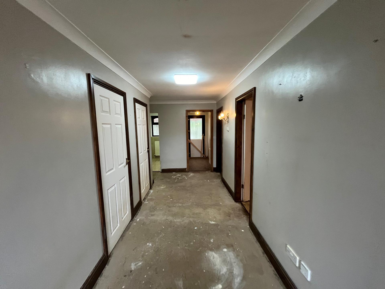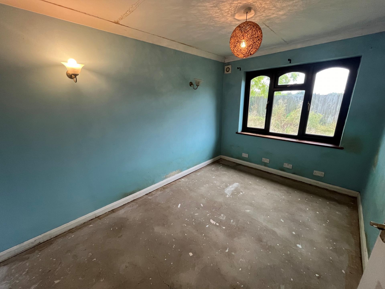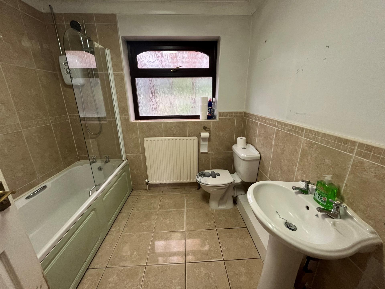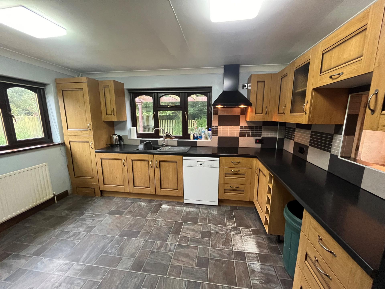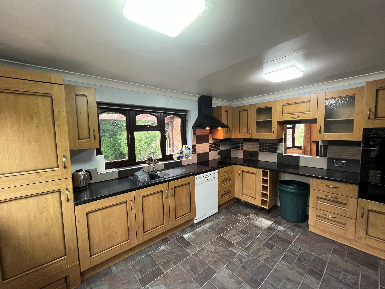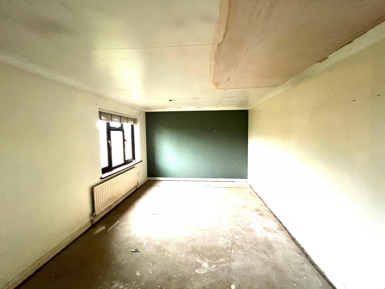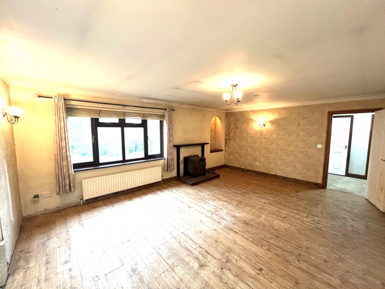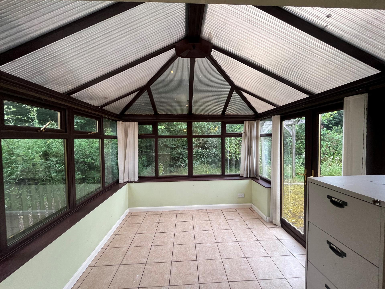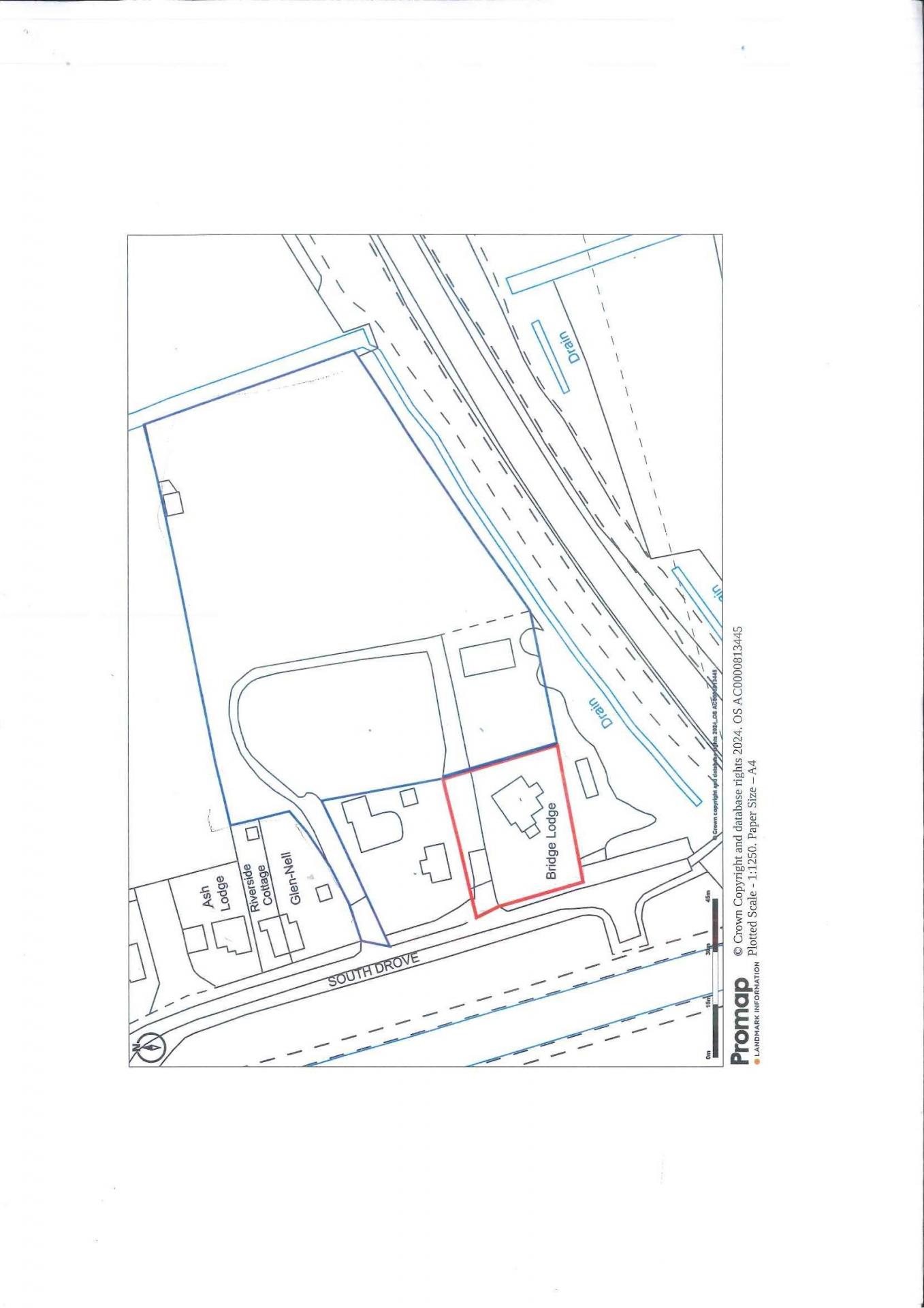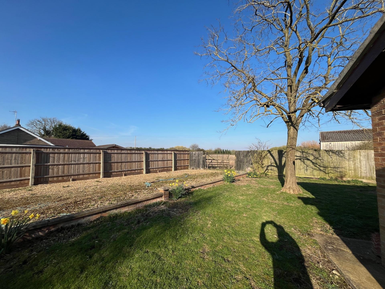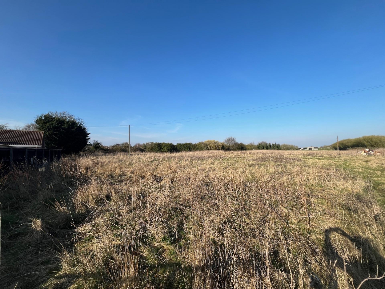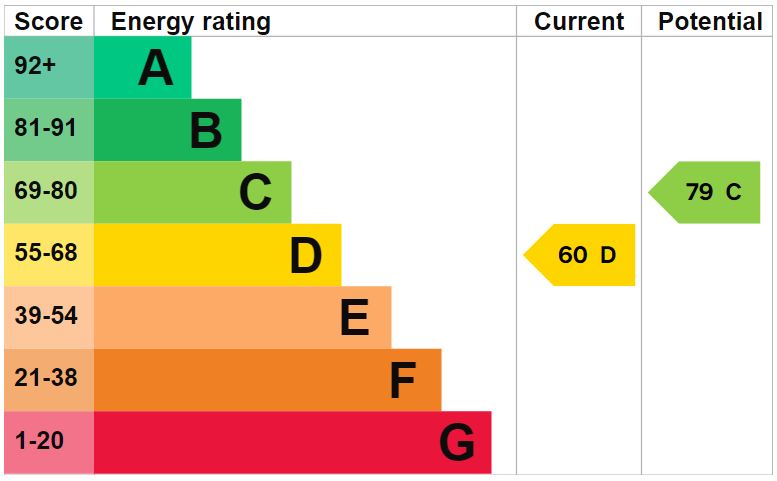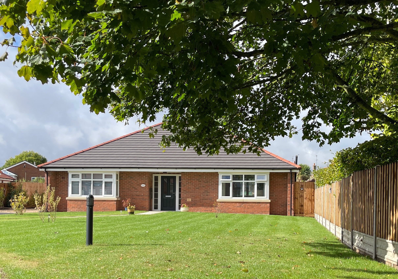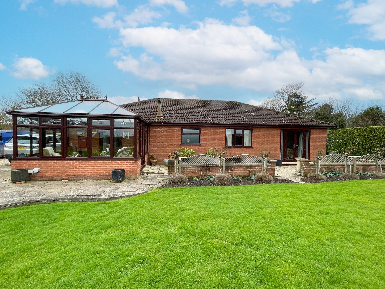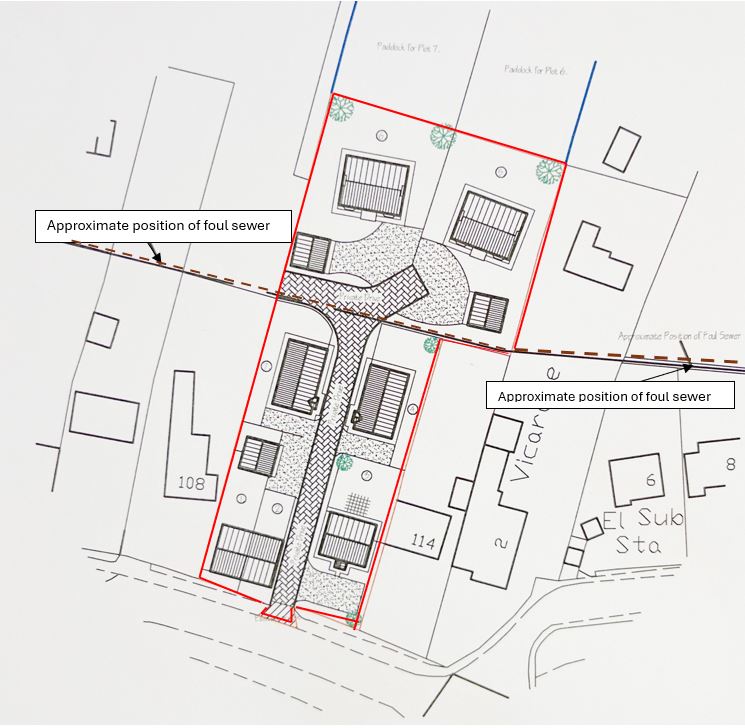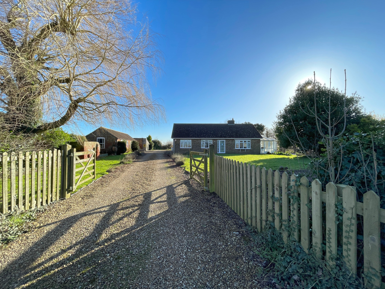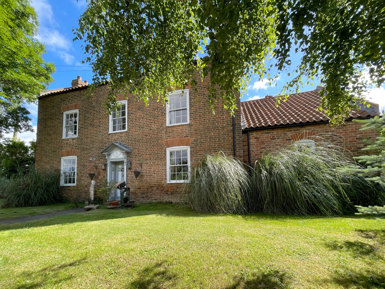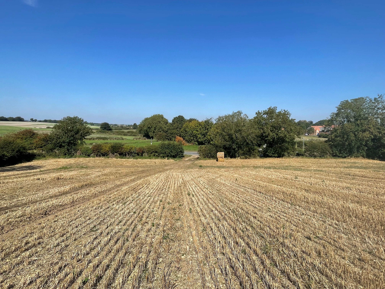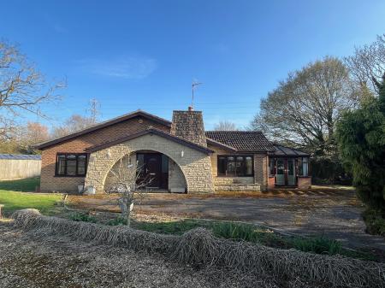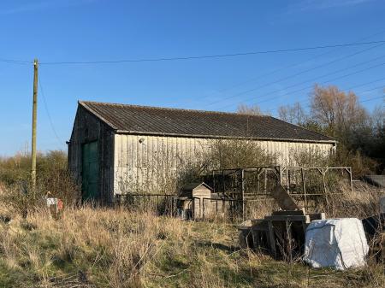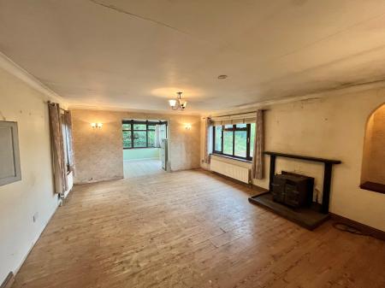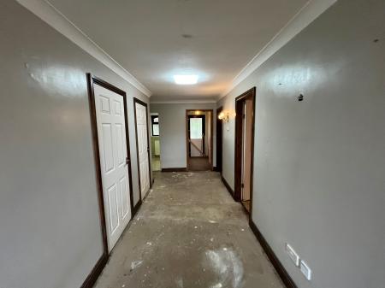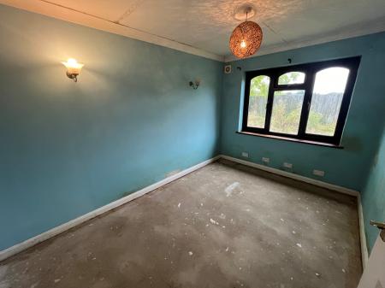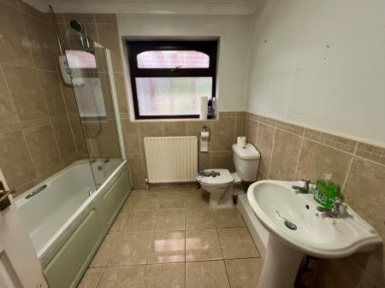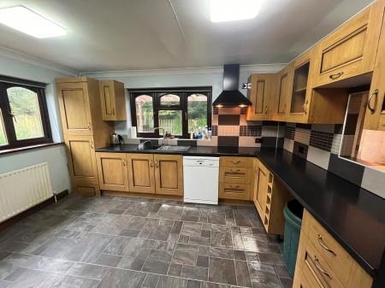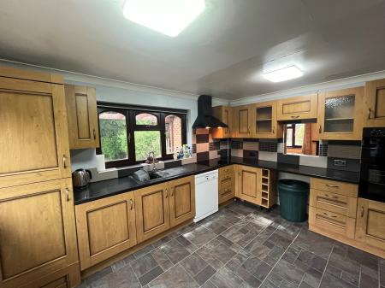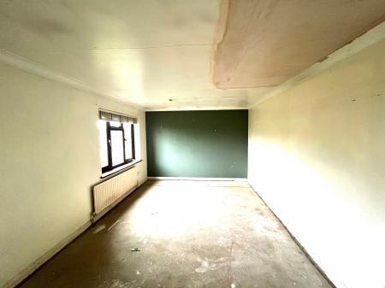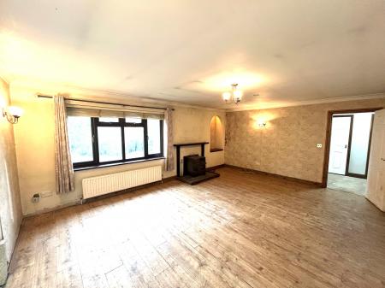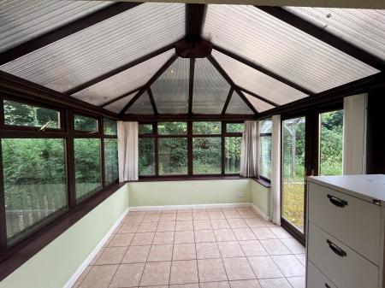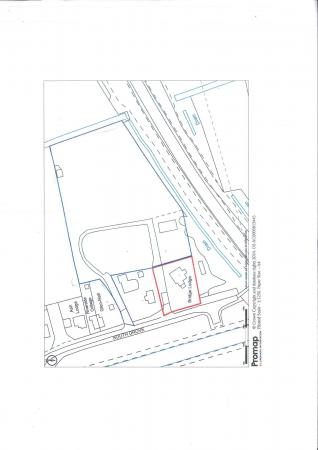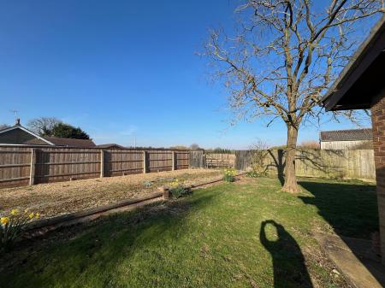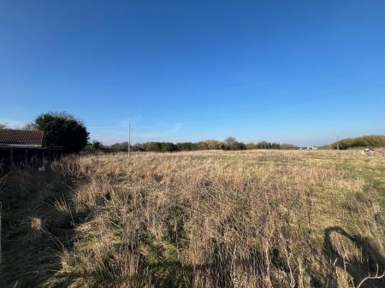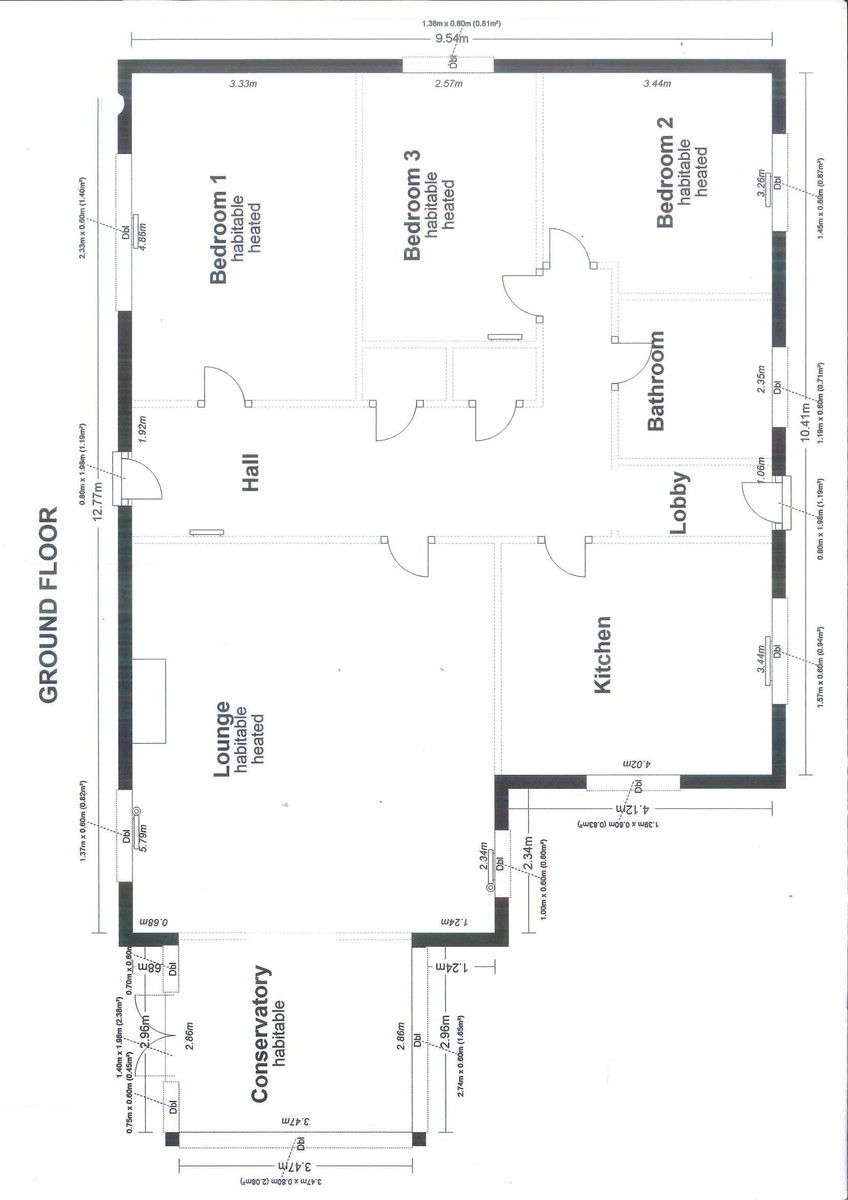- 3 Bedroom Bungalow
- Generous Sized Gardens
- Agricultural Building
- Total Site 2.87 Acres
- No Chain
3 Bedroom Detached Bungalow for sale in Spalding Common
BRIDGE LODGE Unusual opportunity to acquire a 3 bedroom detached bungalow offering great potential with generous sized gardens and established grounds to the rear of approximately 2.5 acres (subject to survey). NO UPLIFT CLAUSE
THE BUNGALOW Decorative arched entrance with UPVC door and obscure glazed UPVC side panel opening into:
LARGE RECEPTION HALL 23' 4" x 6' 3" (7.12m x 1.91m) Radiator, telephone point, ceiling light, wall light, cloaks cupboard and airing cupboard, doors arranged off to:
LOUNGE 19' 4" x 14' 9" (5.91m x 4.52m) Log burner, UPVC windows to the front and rear elevations, coved cornice, 3 wall lights, ceiling light, 2 radiators, square arch to:
CONSERVATORY 10' 7" x 9' 4" (3.23m x 2.86m) Dwarf brick and UPVC construction with pitched polycarbonate roof, tiled floor, UPVC French doors.
FITTED KITCHEN 11' 7" x 13' 1" (3.54m x 4.00m) Range of units comprising base cupboards and drawers beneath the roll edge worktop, single drainer one and a quarter bowl resin sink unit with mixer tap, halogen hob, cooker hood, electric double oven, intermediate wall tiling, eye level wall cupboards, free standing Samsung fridge/freezer, 2 ceiling lights, coved cornice, UPVC windows to the rear and side elevations, cupboard housing the Grant Vortex oil fired central heating boiler.
REAR ENTRANCE LOBBY 8' 3" x 3' 5" (2.52m x 1.06m) Access to loft space, radiator, ceiling light, part glazed door opening into former lean-to conservatory (for demolition).
BEDROOM 1 16' 0" x 10' 11" (4.88m x 3.33m) UPVC window to the front elevation, radiator, coved cornice.
From the main hallway, direct access into:
FURTHER HALLWAY 6' 7" x 3' 3" (2.02m x 1.01m) Doors arranged off to:
BATHROOM 7' 10" x 7' 8" (2.39m x 2.35m) Panel bath with hot and cold taps, Triton shower over, glazed screen, low level WC, pedestal wash hand basin, half tiled walls, tiled floor, obscure glazed UPVC window, ceiling light, radiator.
BEDROOM 2 11' 3" x 10' 8" (3.43m x 3.26m) (max) UPVC window to the rear elevation, coved cornice, ceiling light.
BEDROOM 3 13' 1" x 8' 5" (4.01m x 2.58m) UPVC window to the side elevation, coved cornice, ceiling light, radiator.
EXTERIOR The property occupies a generous sized garden plot believed to extend to approximately 1/3 of an acre (subject to survey). Approached through a large gate, there is a tarmacadam driveway and turning may with multiple parking at the front of the property with a stocked border and established gardens continuing round to the side and rear. Modern oil storage tank within the rear garden.
AMENITY GROUND The land to the rear of the property measures approximately 2.5 acres (subject to survey) and is accessed through the front of the driveway but also there is a second driveway access to the north of the neighbouring property. Within the curtilage of the amenity land, is a:
ASBESTOS/STEEL AGRICULTURAL BUILDING 1,280 SQ Ft.
SERVICES Mains water and electricity, private drainage, oil central heating.
DIRECTIONS From the centre of Spalding at the High Bridge proceed in a southerly direction along the west bank of the River Welland, continue to the 'T' junction at Little London. Turn right following the Little London road down into Spalding Common and take a left turning into the South Drove cul-de-sac where upon the property will be identified on the left hand side.
AMENITIES The town centre is less than 2 miles from the property and offers a full range of shopping, banking, leisure, commercial, educational and medical facilities along with bus and railway stations. The property also offers convenient onwards access to Market Deeping, Stamford and Peterborough.
Property Ref: 58325_101505014321
Similar Properties
3 Bedroom Detached Bungalow | £435,000
Executive detached three bedroom bungalow situated in the village location of Cowbit with accommodation comprising of En...
3 Bedroom Detached Bungalow | £435,000
Deceptively spacious, detached bungalow, approached down a private driveway in a popular village location. Detached doub...
Barrier Bank, Cowbit, PE12 6AQ
Land | Guide Price £430,000
** Total Area Approximately 2.6 Acres (1.05 Hectares) - Outline Planning Consent for 7 Units ( on 0.8 Acres – 0.32 Hecta...
4 Bedroom Detached Bungalow | £445,000
Deceptively spacious detached 3 bedroom bungalow with fully self contained one bedroom Annexe. Total site area approxima...
4 Bedroom Detached House | £449,995
Superbly presented Grade II Listed property set in ground of approximately one acre (STS) accommodation comprising entra...
Not Specified | Guide Price £450,000
Spectacular Residential Development Site with Planning Permission for the Erection of Three Detached Dwellings. The site...

Longstaff (Spalding)
5 New Road, Spalding, Lincolnshire, PE11 1BS
How much is your home worth?
Use our short form to request a valuation of your property.
Request a Valuation
