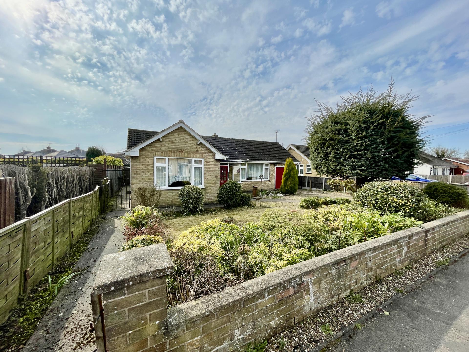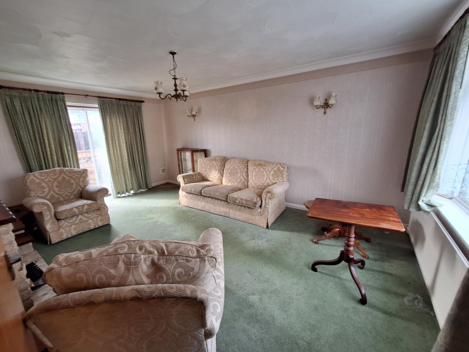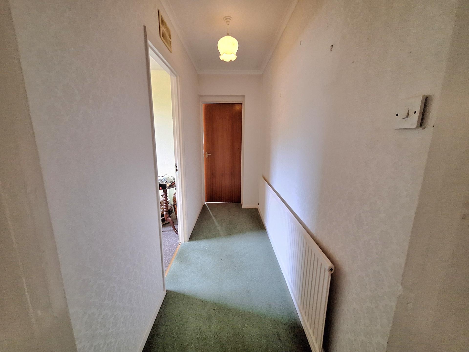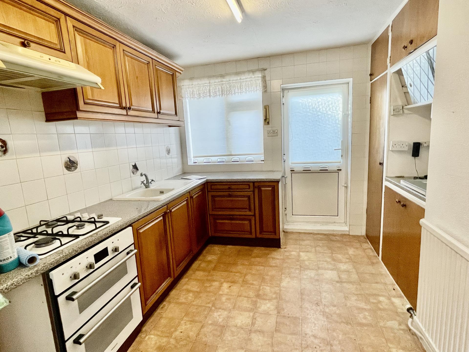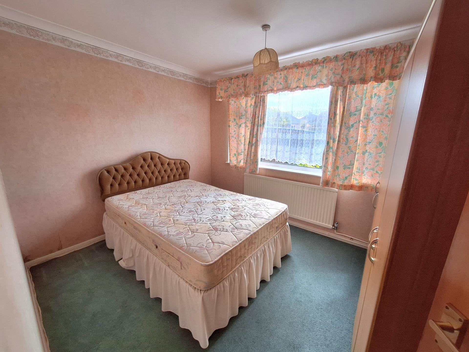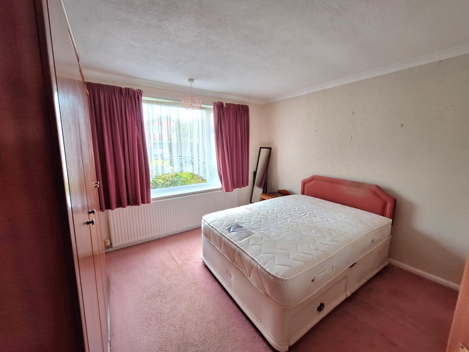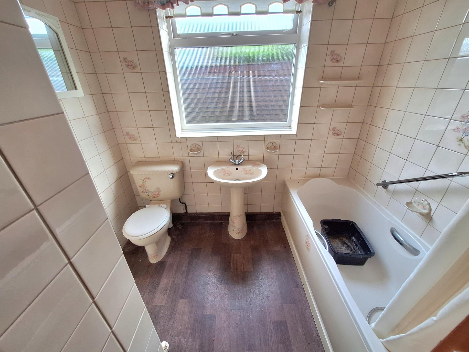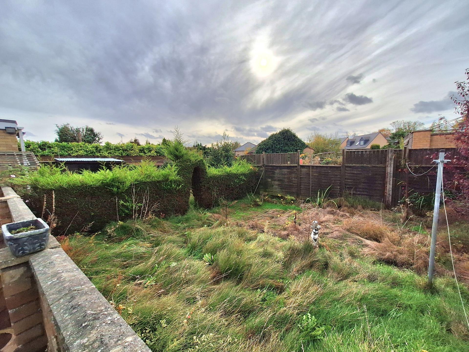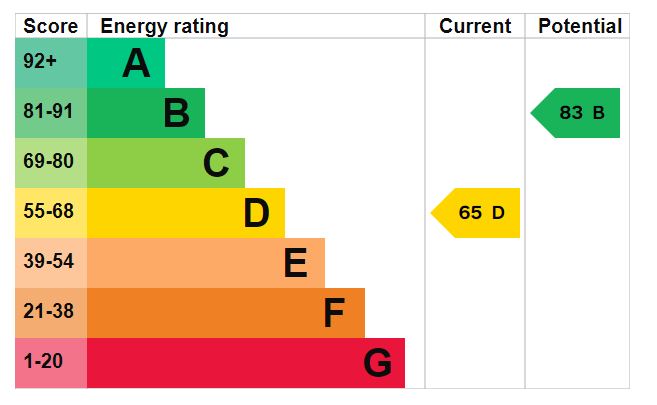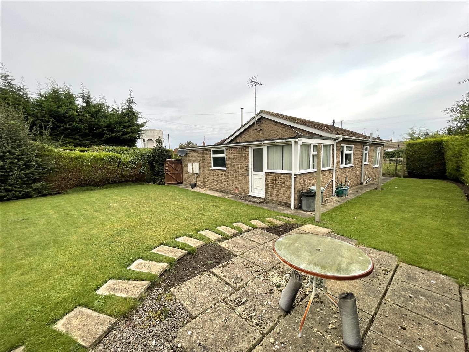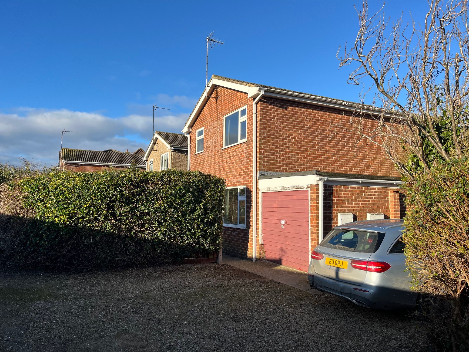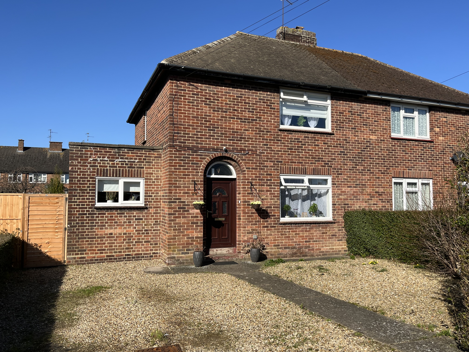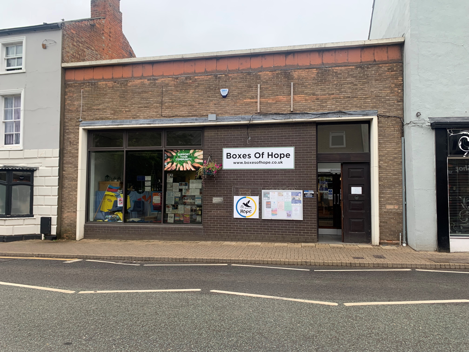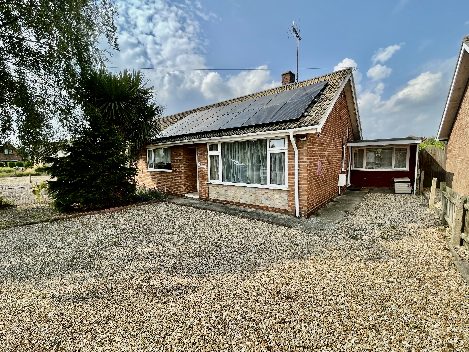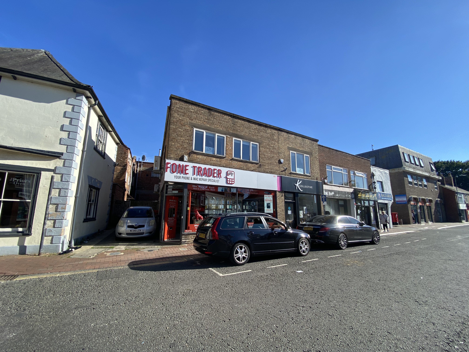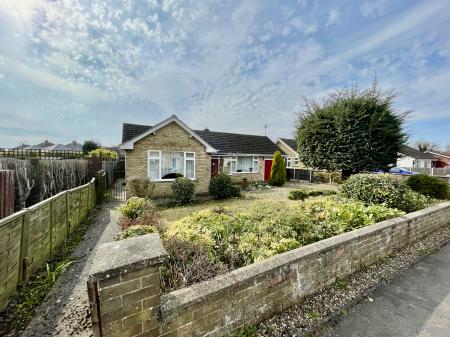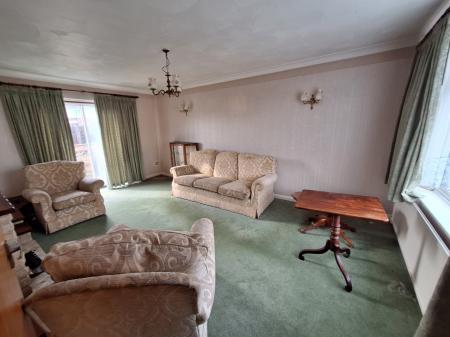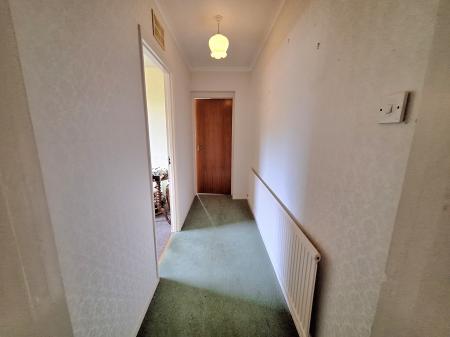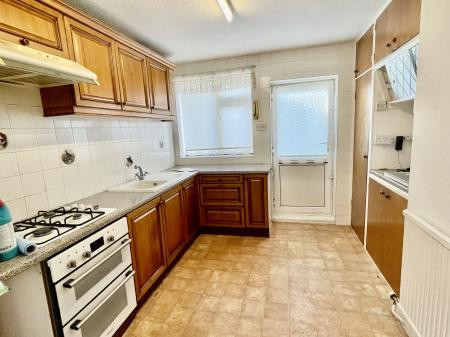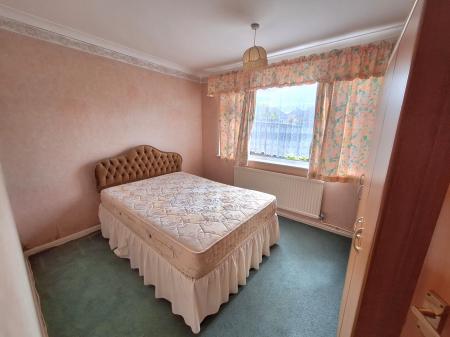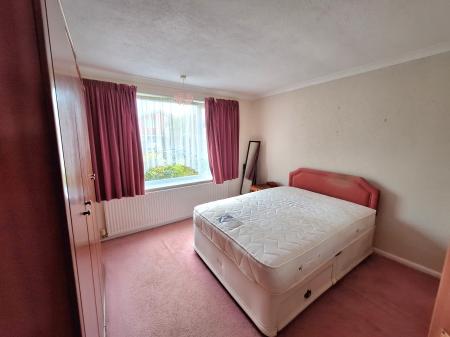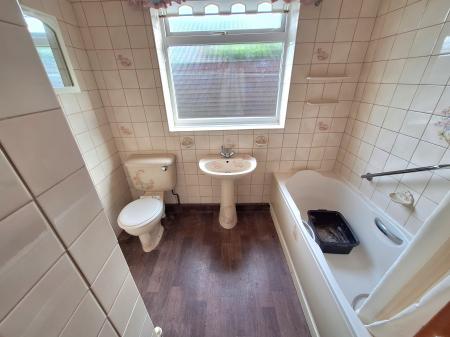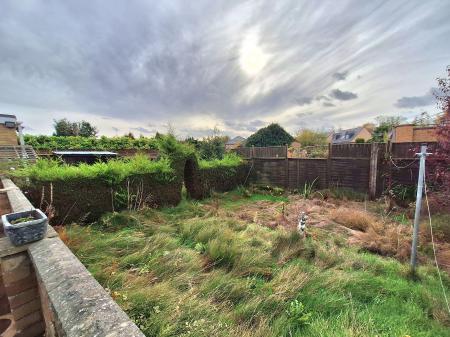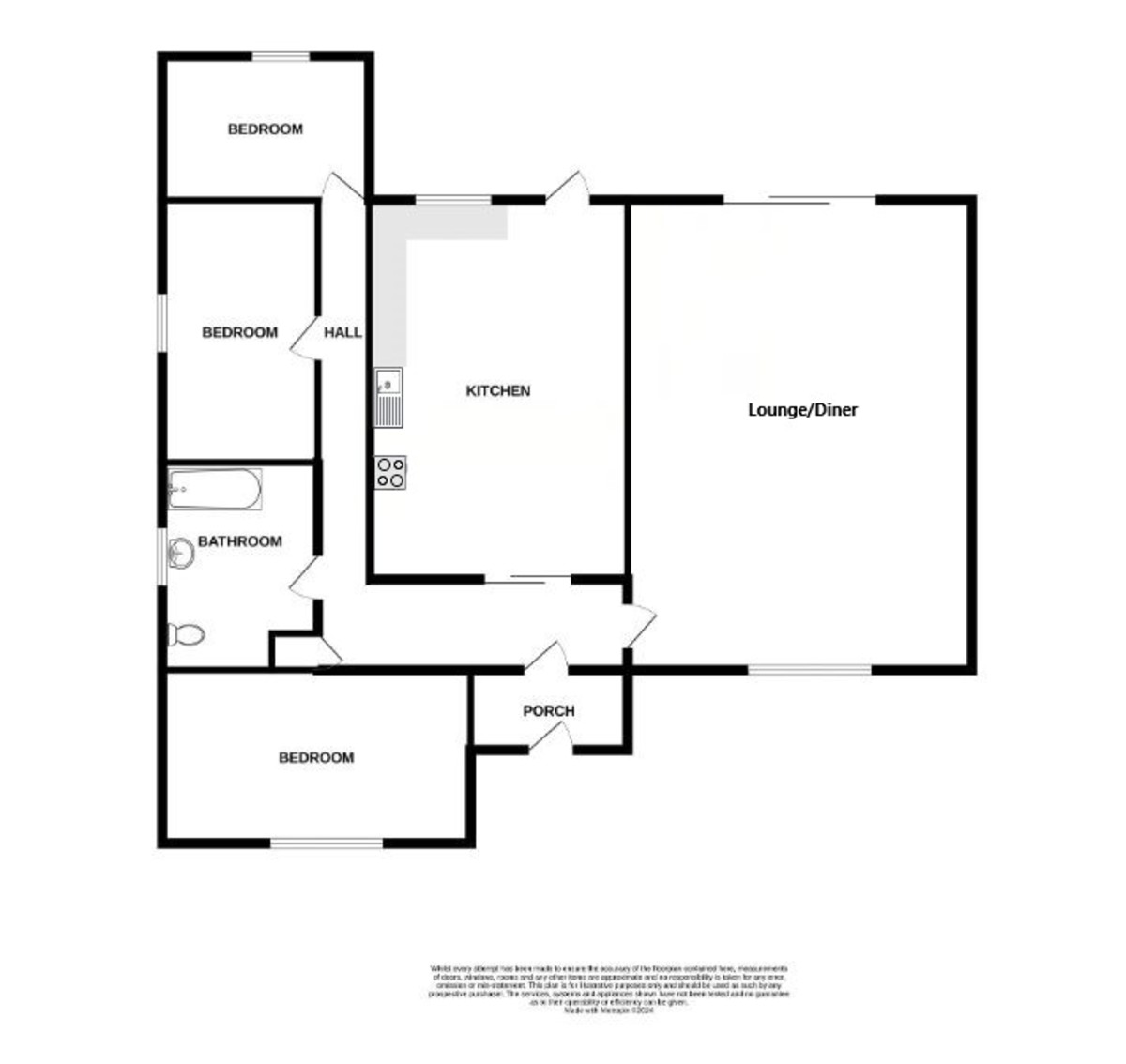- 3 Bedroom Bungalow
- Requires Updating/Modernisation
- No Chain
- Garage, Off-Road Parking
- Viewing Recommended
3 Bedroom Detached Bungalow for sale in Spalding
MOONFLIGHT 3 bedroom detached bungalow in need of some updating. Situated on the edge of town. Accommodation comprising entrance porch, entrance hallway, lounge diner, kitchen breakfast room, 3 bedrooms and bathroom. Off-road parking, single garage, mature gardens to the front and rear. No chain.
ACCOMMODATION
ENTRANCE PORCH Of Wooden construction with glazed door and further part glazed door leading into:
ENTRANCE HALLWAY Built-in cupboard, centre light point, access to loft space, radiator, glazed partition wall and obscure glazed door to Kitchen. Door into:
LOUNGE 17' 8" x 11' 9" (5.4m x 3.60m) UPVC double glazed window to the front elevation, double glazed patio doors to the rear elevation, radiator, TV point, stone effect fireplace with surround and matching hearth, wall lights.
KITCHEN Double glazed window to the rear elevation, part glazed door to the rear elevation, double doors to Airing Cupboard with hot water tank, cupboard housing gas boiler, fitted with a wide range of base and eye level units, work surfaces over, tiled splashbacks, single drainer sink with mixer tap, plumbing and space for washing machine, space for fridge, integrated electric oven and gas hob, radiator.
From the Entrance Hallway to:
BEDROOM 1 11' 9" x 11' 9" (3.60m x 3.60m) UPVC double glazed window to the front elevation, centre light point, radiator.
BEDROOM 2 11' 2" x 8' 10" (3.42m x 2.70m) UPVC double glazed window to the rear elevation, radiator, centre light point.
BEDROOM 3 9' 10" x 7' 10" (3.00m x 2.40m) UPVC double glazed window to the side elevation, centre light point.
BATHROOM Glazed window to the side elevation, fitted with a three piece suite comprising bath with mixer tap, wash hand basin and low level WC, fully tiled walls, radiator.
EXTERIOR Dwarf brick wall to the front boundary with driveway providing multiple off-road parking leading to Garage.
The gardens to the front is mainly laid to lawn with mature shrub and tree borders, wrought iron side access gate to both side elevations.
SINGLE GARAGE Up and over door, power and lighting, access door into rear garden.
REAR GARDEN Patio area, low level wall, central lawn with a wide range of established borders.
DIRECTIONS From the centre of Spalding at the High Bridge proceed along London Road in a southerly direction along the western bank of the River Welland. Continue right along to the 'T' junction at Little London, turning right proceed along the Little London road for around 400 yards and then turning left into The Ramper where upon the property is situated on the right hand side.
Property Ref: 58325_101505015555
Similar Properties
2 Bedroom Detached Bungalow | £195,950
2 Bedroom detached bungalow with lots of potential. This lovely property boasts 1 reception room, 2 bedrooms, and 1 bath...
3 Bedroom Detached House | £195,000
Detached house in need of full refurbishment. Built circa 1982 with established (overgrown) gardens, driveway and garage...
2 Bedroom Semi-Detached House | £195,000
Well presented spacious semi-detached house with 2 double bedrooms, shower room, 2 reception rooms, breakfast kitchen, c...
High Street, Holbeach, Spalding. PE12 7DY
Commercial Property | £200,000
• Single Storey Investment Property currently used as a Meeting Centre (former Bank), with Ancillary offices/amenity are...
3 Bedroom Semi-Detached Bungalow | £200,000
3 bedroom semi-detached bungalow situated in a popular location of Holbeach, close to all local amenities. Accommodation...
Sheep Market, Spalding PE11 1BH
Retail Property (High Street) | Guide Price £200,000
** Central Town Investment - Mixed Use - Close to Hollands Market - On Street Car Parking Available Close By - Significa...

Longstaff (Spalding)
5 New Road, Spalding, Lincolnshire, PE11 1BS
How much is your home worth?
Use our short form to request a valuation of your property.
Request a Valuation
