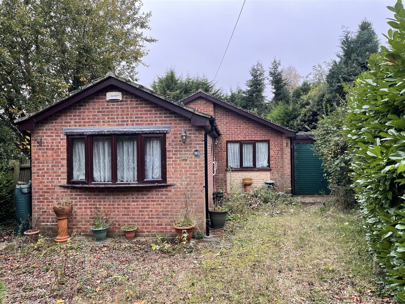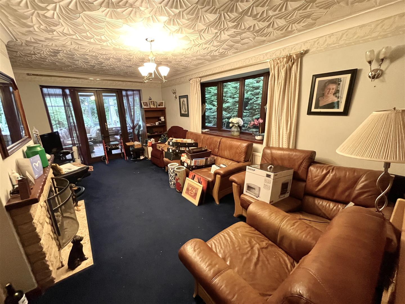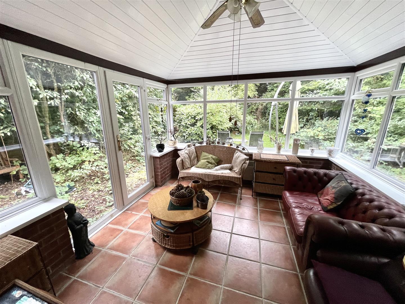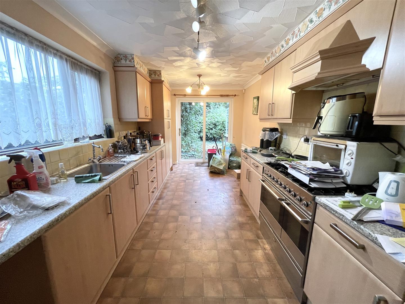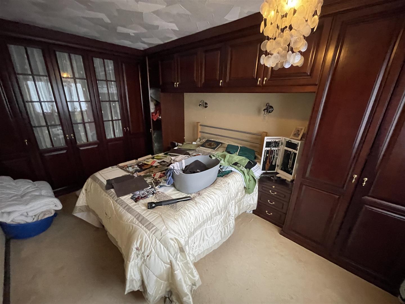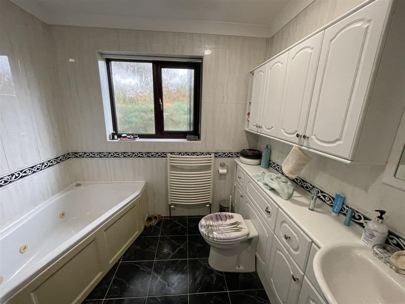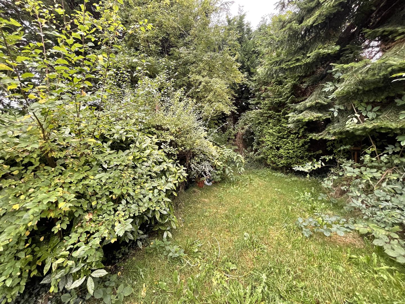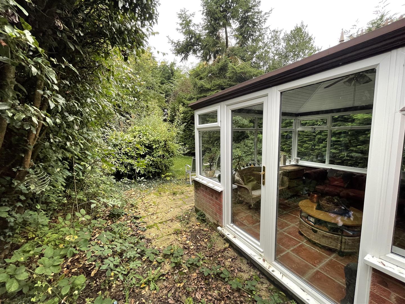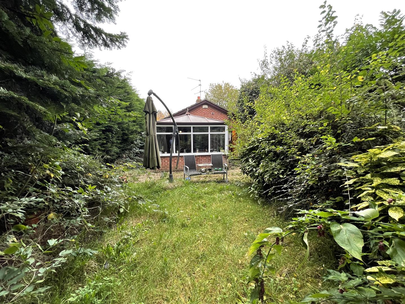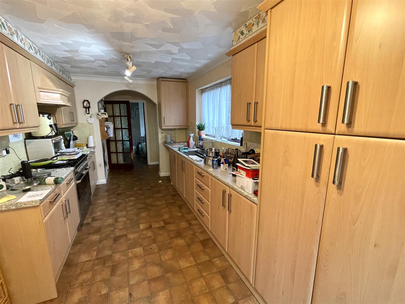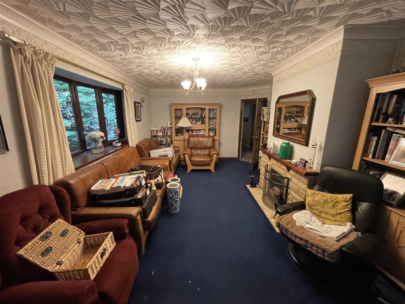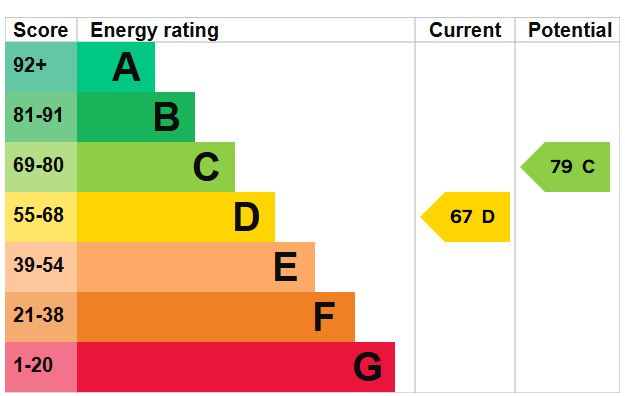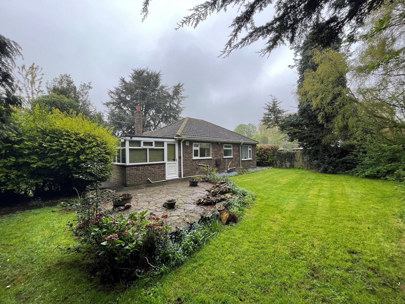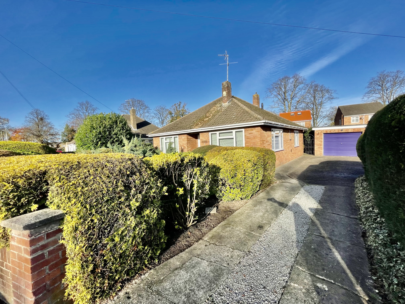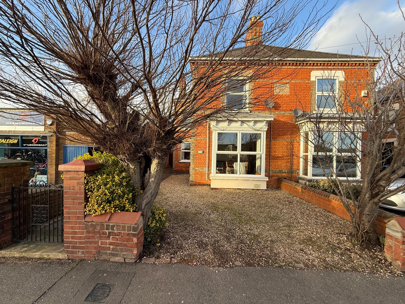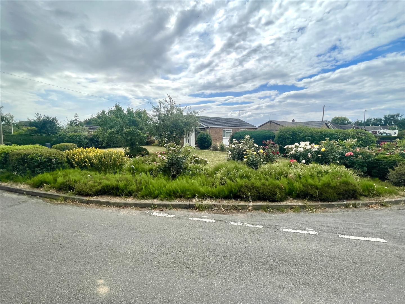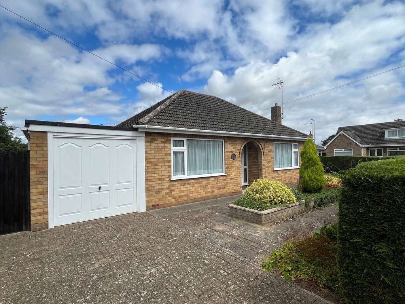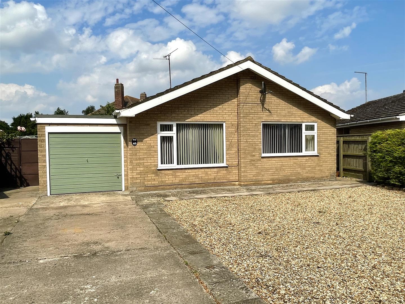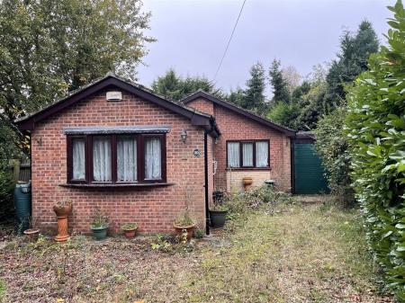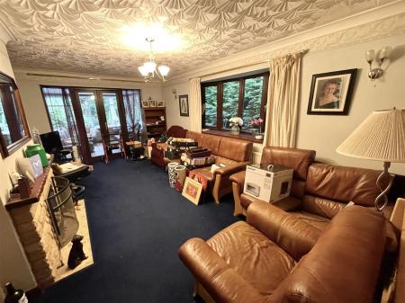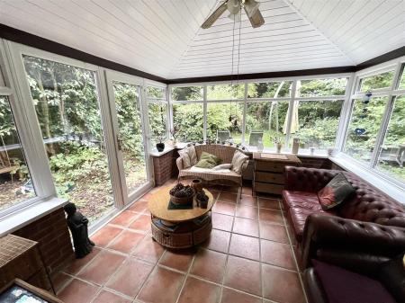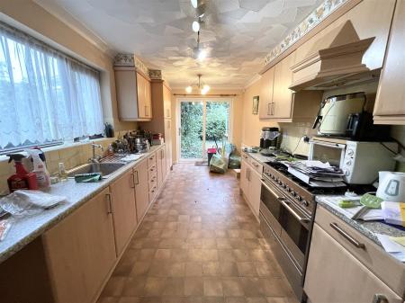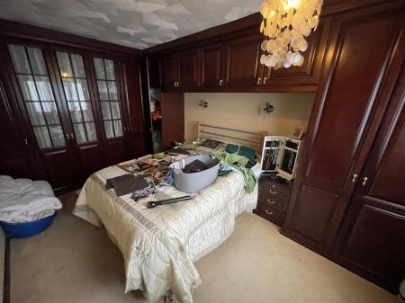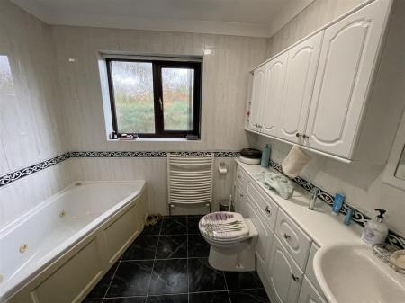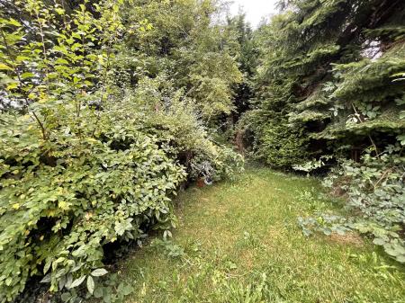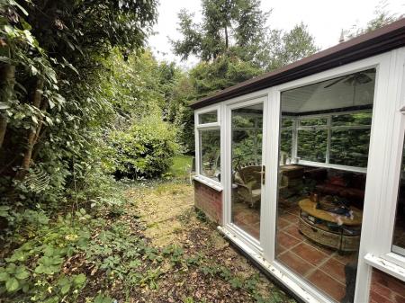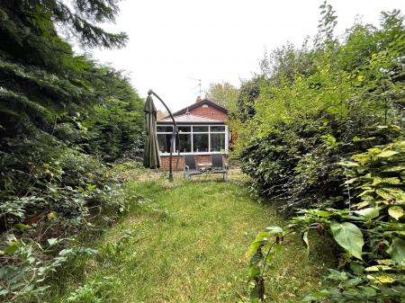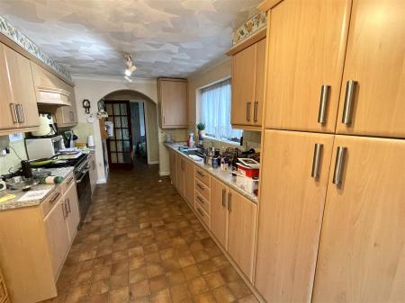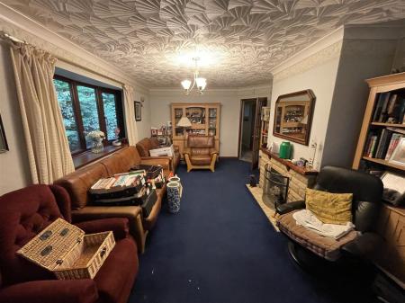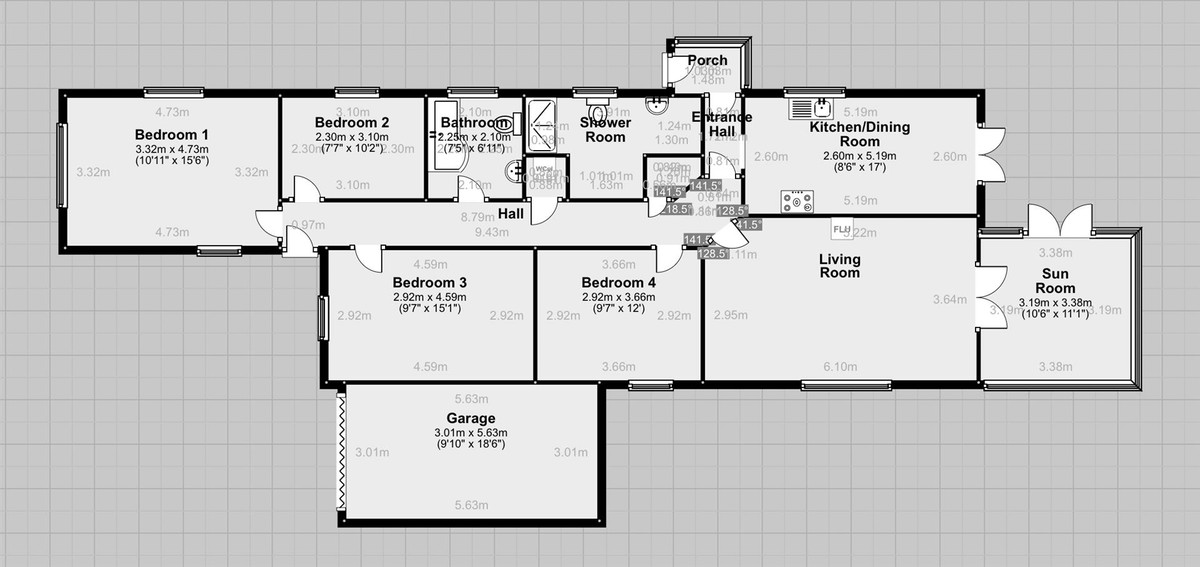- Detached Bungalow
- Lounge
- Garden Room
- Four Bedrooms
- Utility/Shower Room
- Bathroom
- Off-Road Parking
- Single Garage
- Rear Garden
4 Bedroom Detached Bungalow for sale in Spalding
ENTRANCE HALL : Radiator, power points, airing cupboard, storage cupboard and loft access.
DOUBLE ASPECT LOUNGE : 6.17m x 3.66m (20'3" x 12'0") UPVC double glazed window to the side, UPVC double glazed French doors to the garden room, radiator, power points, TV point, telephone point.
GARDEN ROOM : 3.45m x 3.43m (11'4" x 11'3") Of brick and UPVC construction with a UPVC double glazed door to the side, tiled floor, wall mounted electric heater, ceiling fan and light, internal UPVC double glazed French doors to the lounge.
KITCHEN : 6.60m x 2.67m (21'8" x 8'9") UPVC double glazed patio doors to the rear, UPVC double glazed window to the side, base and eye level units, built-in larder cupboard, sink and drainer with a mixer tap over, freestanding Range with oven and a gas furnace, space and plumbing for a washing machine, space and point for a fridge/freezer, wall mounted boiler, radiator, power points and a wooden single glazed door to the side porch.
UTILITY/SHOWER ROOM : 2.54m x 2.31m (8'4" x 7'7") UPVC obscured double glazed window to the side, separate shower with an electric mixer shower, W.C, sink with a mixer tap over, base units, radiator and power points.
BEDROOM TWO/2ND RECEPTION ROOM : 4.17m x 3.45m (13'8" x 11'4" ) Being triple aspect with UPVC double glazed windows to the front and side, porthole window to the side, loft hatch, radiator, power points.
BEDROOM TWO : 3.96m'0.00m x 2.74m'1.22m (13'0 x 9'4) UPVC double glazed window to the front, fitted wardrobes, radiator and power points.
BEDROOM THREE : 3.53m x 2.84m ( 11'7" x 9'4") UPVC double glazed window to the side, radiator and power points.
BEDROOM FOURE/STUDY/CRAFT ROOM : 3.10m x 2.31m (10'2" x 7'7" ) UPVC double glazed window to the side, radiator, power points, fuse box.
BATHROOM : UPVC obscured double glazed window to the side, multi-jet bath with a telephone style mixer tap over, vanity washbasin with a mixer tap over, W.C with a push button flush set with storage units beneath and a work surface over, eye level units, wall mounted heated towel rail, fully tiled walls and floor.
EXTERIOR : The property has mature hedging and shrubs and a driveway providing off-road parking, which leads to the single garage with its courtesy lighting. The rear garden is in enclosed by panel fencing, hedging and shrubs. There is a laid to lawn area and a patio seating area.
Note The garden is currently overgrown to the front and rear of the property.
SINGLE GARAGE :
SERVICES : Council Tax Band - C (subject to sale)
Energy Efficiency Rating - TBC
Gas Central Heating
Mains Services
DIRECTIONS
AMENITIES
Property Ref: 58325_101505030803
Similar Properties
2 Bedroom Detached Bungalow | £235,000
Detached 2 bedroom bungalow in favoured village location. Generous sized gardens with potential for further development...
3 Bedroom Detached Bungalow | £235,000
Detached 3 bedroom bungalow in pleasant cul-de-sac location with UPVC windows and fascias and gas central heating (moder...
3 Bedroom Semi-Detached House | £235,000
Character property situated close to the town centre. Fully Refurbished by the current vendors to a high standard and co...
3 Bedroom Detached Bungalow | Guide Price £239,750
A 3 bedroom, 2 reception room DETACHED BUNGALOW, situated on a larger than average non-estate corner plot, having scope...
2 Bedroom Detached Bungalow | £239,950
Two bedroom, detached bungalow in convenient, sought after cul-de-sac location. Convenient for local shops and the town...
2 Bedroom Detached Bungalow | £239,950
Nestled in the charming Ashby Gardens of Moulton, Spalding, this well-presented detached bungalow offers a quintessentia...

Longstaff (Spalding)
5 New Road, Spalding, Lincolnshire, PE11 1BS
How much is your home worth?
Use our short form to request a valuation of your property.
Request a Valuation
