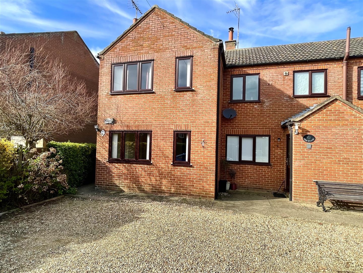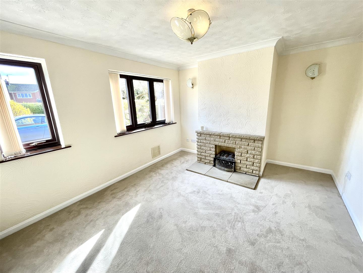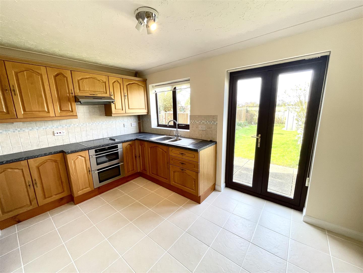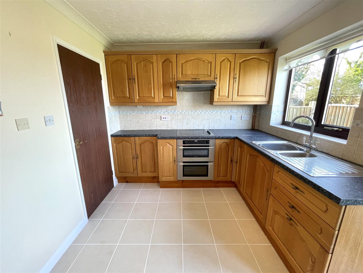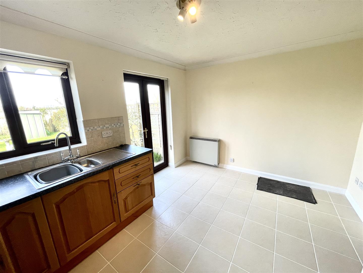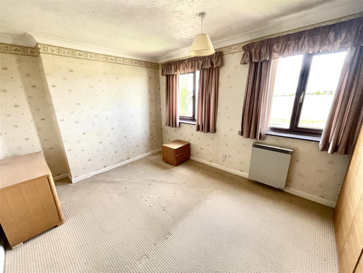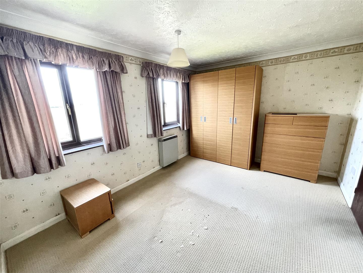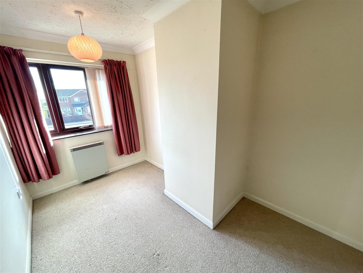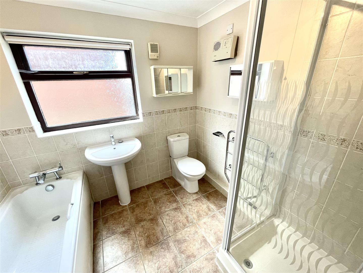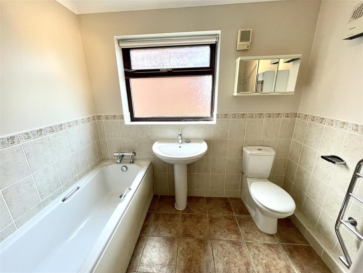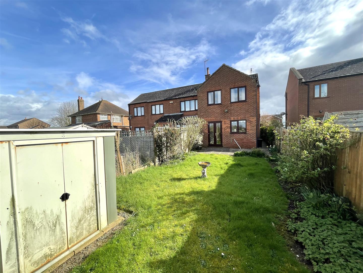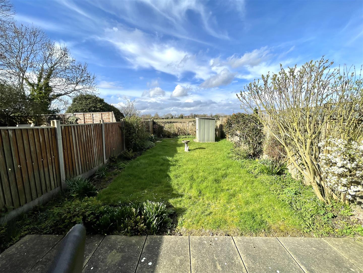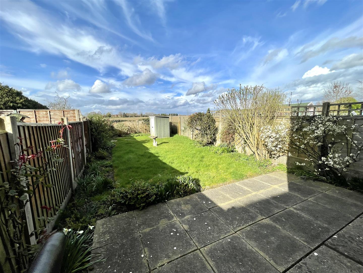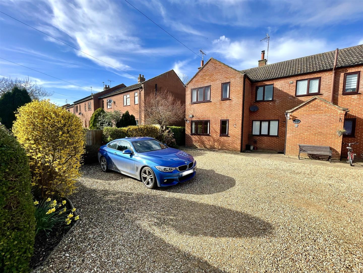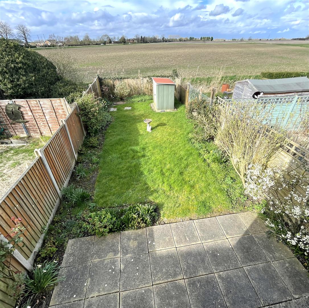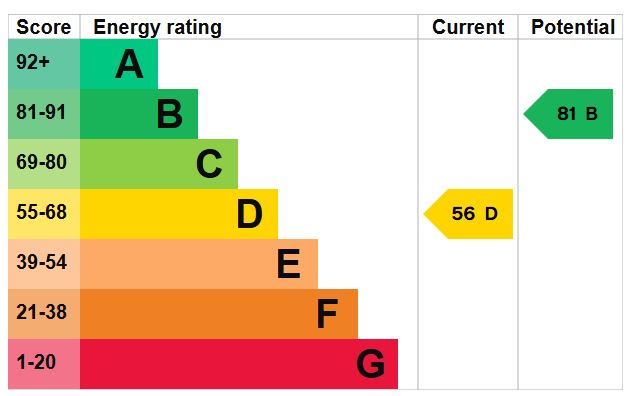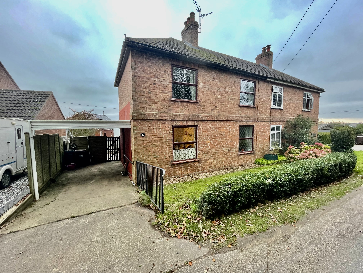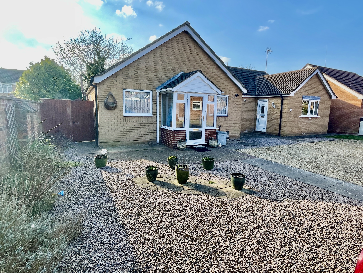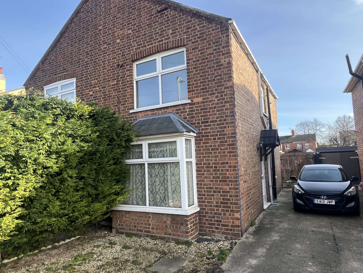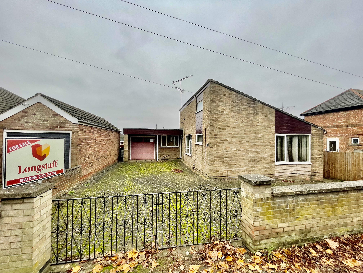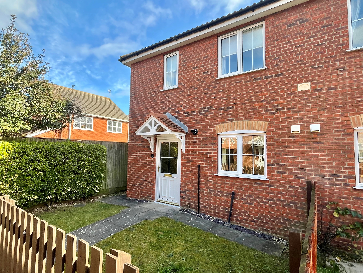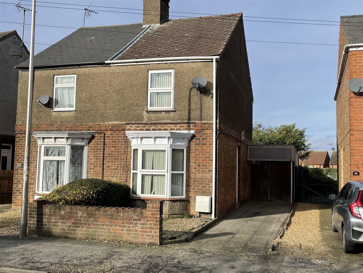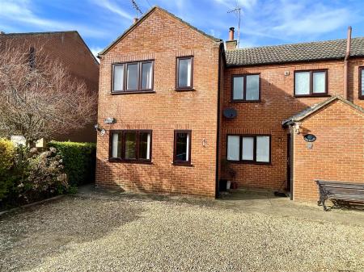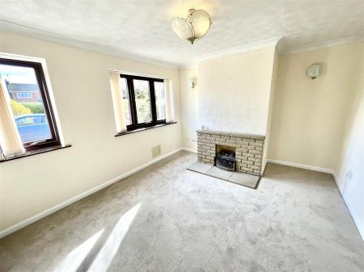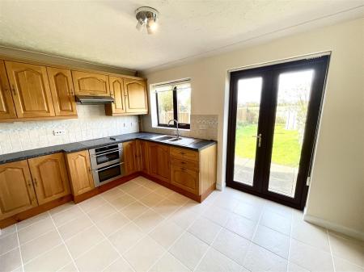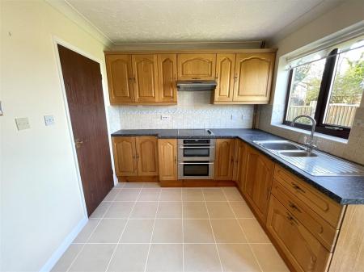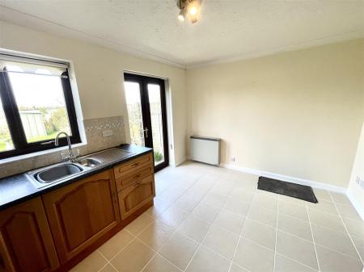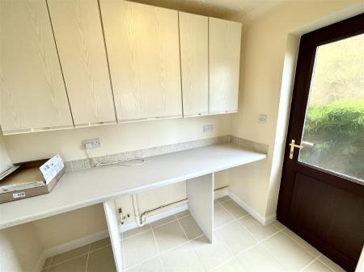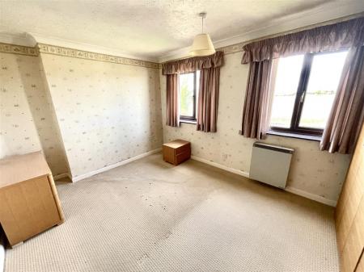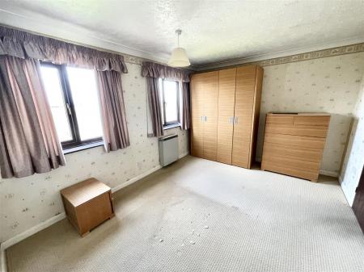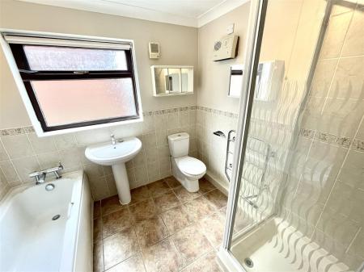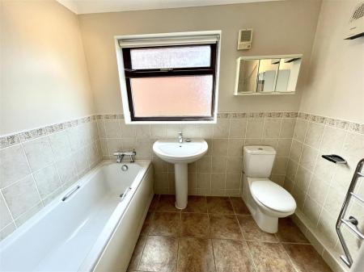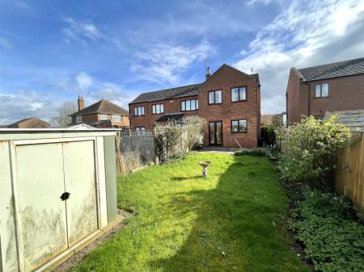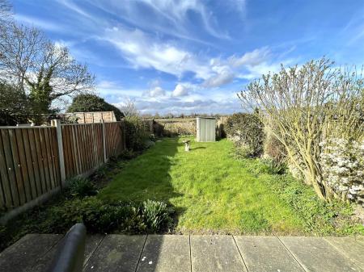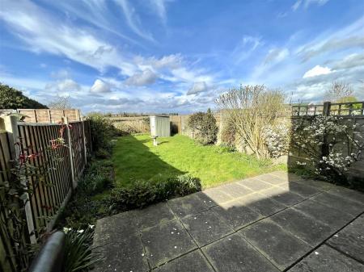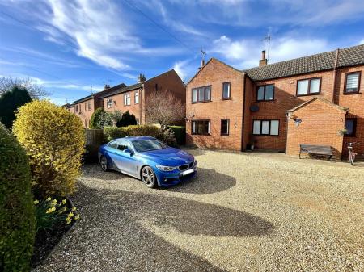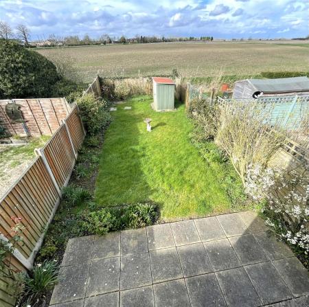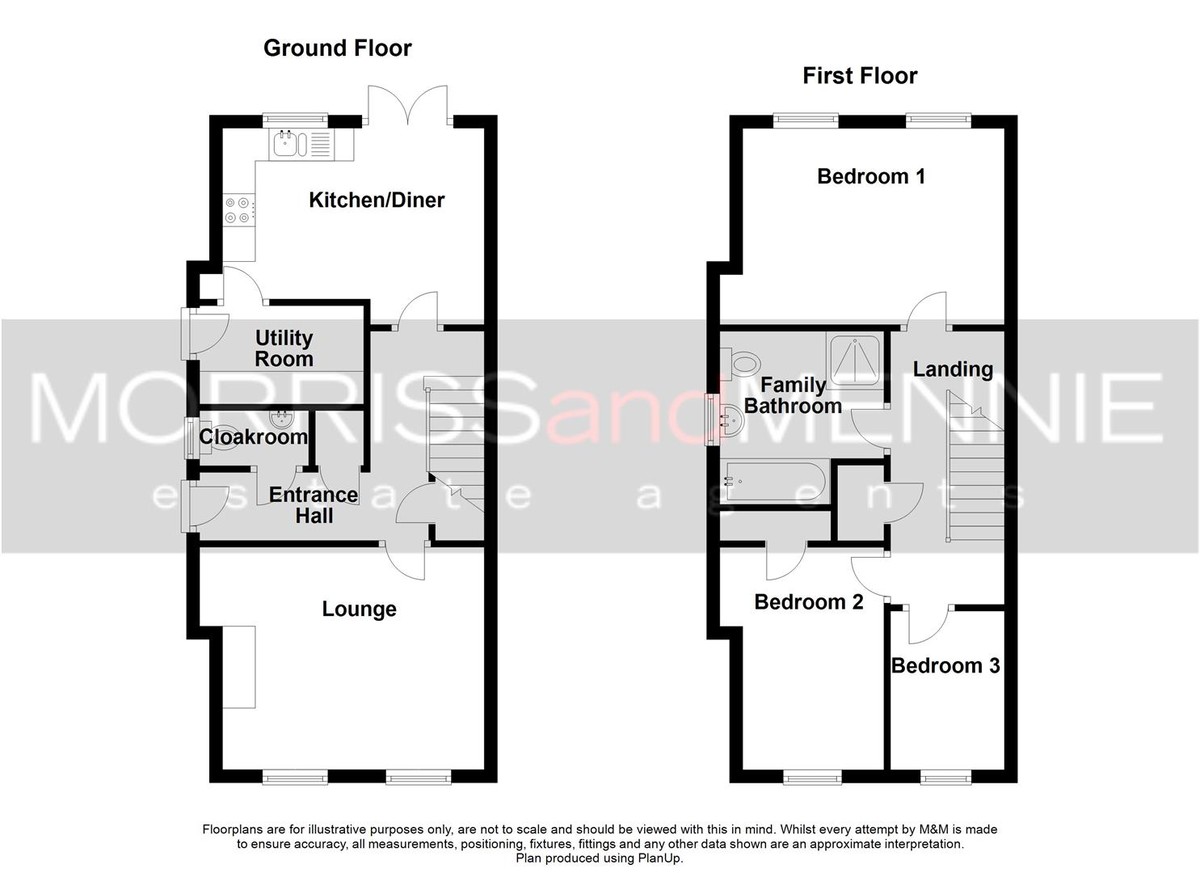- Semi-Detached House
- Lounge
- Kitchen/Diner
- Utility Room & Downstairs Cloakroom
- Three Bedrooms
- Four Piece Bathroom Suite
- Parking for one vehicle
- Rear Field Views
- Semi-Rural Vilage
3 Bedroom Semi-Detached House for sale in Spalding
ENTRANCE HALL : Stairs leading off to the first floor accommodation, newly laid carpet, electric storage heater, power point, telephone point, understairs storage cupboard, separate storage cupboard.
CLOAKROOM : UPVC obscured double glazed window to the side, W.C, wash hand basin with taps over, newly tiled floor.
LOUNGE : 4.34m x 3.35m (max) (14'3" x 11'0" (max)) Two UPVC double glazed windows to the front, electric heater, power points, TV point, wall light.
KITCHEN/DINER : 4.01m x 2.62m (13'2" x 8'7") UPVC double glazed window and French doors to the rear overlooking the fields, base and eye level units with a work surface over, sink and drainer with a mixer tap over, half sized separate electric oven and grill with a four burner electric hob and extractor hood over, wall mounted storage heater, power points, TV point, telephone point, newly laid tiled floor.
UTILITY ROOM : 2.31m 1.52m (7'7" 5'0") UPVC obscured double glazed door to the side, eye level units with a work surface over, space and plumbing for a washing machine, power points, newly laid tiled floor.
LANDING : Power points, loft hatch, airing cupboard.
BEDROOM ONE : 4.01m x 3.05m (13'2" x 10'0") Two UPVC double glazed windows to the rear with field views, electric storage heater, power points.
BEDROOM TWO : 3.48m x 2.01m (widening to 2.34m (max)) (11'5" x 6'7" (widening to 7'8" (max))) Having a chimney breast to the middle of the room, UPVC double glazed window to the front, electric storage heater, power points and a wardrobe.
BEDROOM THREE : 2.44m x 1.91m (8'0" x 6'3") UPVC double glazed window to the front, power points, electric storage heater.
FOUR PIECE FAMILY BATHROOM : UPVC obscured double glazed window to the side, panelled bath with a mixer tap over, pedestal washbasin with a mixer tap over, W.C with a push button flush, fully tiled shower cubicle with an electric mixer shower over, wall mounted electric heated towel rail, wall mounted electric heater, half-height tiled walls and tiled floor.
EXTERIOR : To the outside, the property has a mature hedge to the front with a mixture of flower and shrub borders and panel fencing to the side. The off-road parking provides space for one vehicles, with the side access leading on to rear garden, which is enclosed by panel and wire fencing with field views to the rear. The rear garden is then laid to lawn with a patio seating area.
SERVICES : Council Tax Band - A (subject to change)
Energy Efficiency Rating - D
Electric Heating
Mains Water
Property Ref: 58325_101505030515
Similar Properties
2 Bedroom Semi-Detached House | £169,500
2 bedroom semi-detached cottage situated in the popular village of Surfleet Seas End. Accommodation comprising entrance...
2 Bedroom Semi-Detached Bungalow | £167,500
2 bedroom semi-detached bungalow situated in a popular town location. Accommodation comprising entrance hallway, kitchen...
3 Bedroom Semi-Detached House | Guide Price £165,000
Semi-detached 3 bedroom property in convenient town location with one off-road parking space and enclosed rear garden. G...
3 Bedroom Detached Bungalow | £172,000
Individual detached bungalow dated to the 1970's which was designed for specialist wheelchair/disabled access. Gas centr...
2 Bedroom Semi-Detached House | £172,500
Immaculately presented modern 2 bedroom semi-detached house in pleasant location with 2 allocated parking spaces, enclos...
3 Bedroom Semi-Detached House | £174,950
VIEWING IS HIGHLY RECOMMENDED TO APPRECIATE THIS DECEPTIVELY SPACIOUS SEMI-DETACHED FAMILY HOME SEMI-DETACHED HOUSE, ben...

Longstaff (Spalding)
5 New Road, Spalding, Lincolnshire, PE11 1BS
How much is your home worth?
Use our short form to request a valuation of your property.
Request a Valuation
