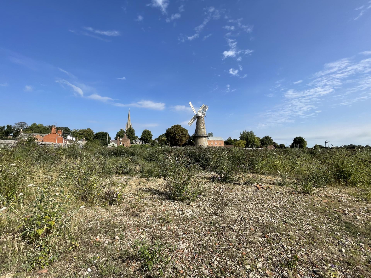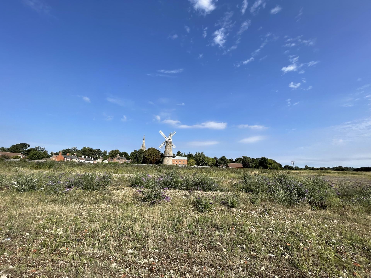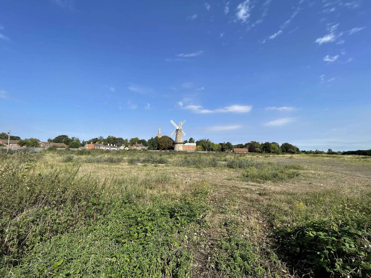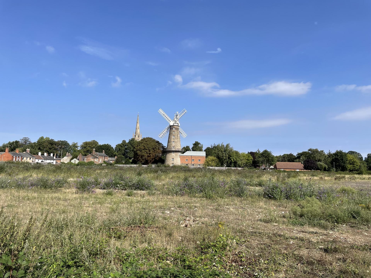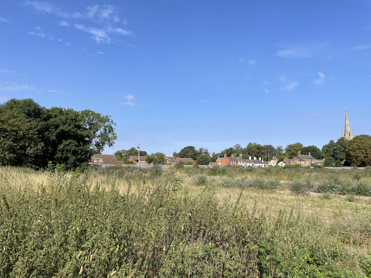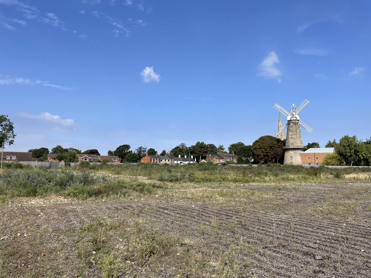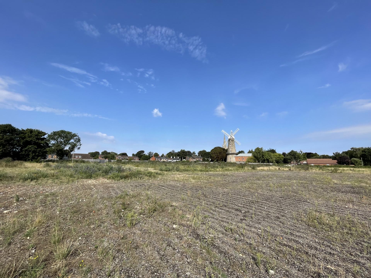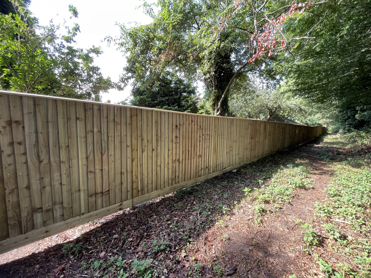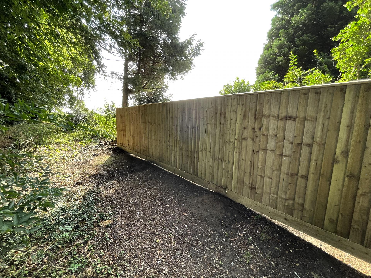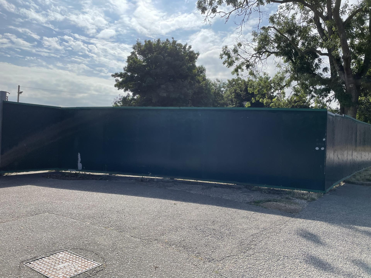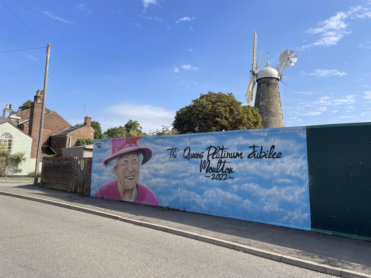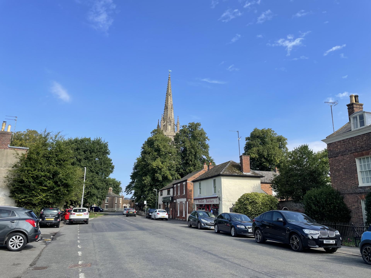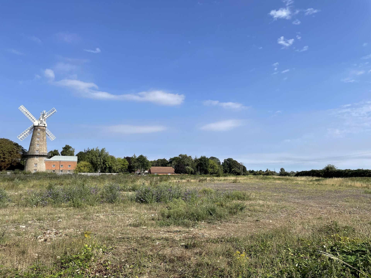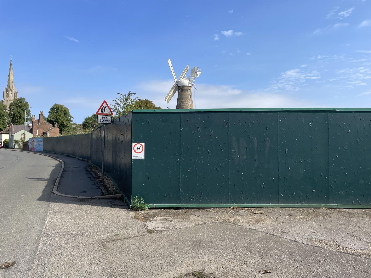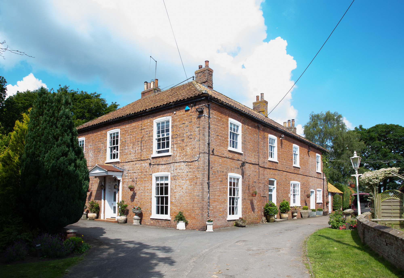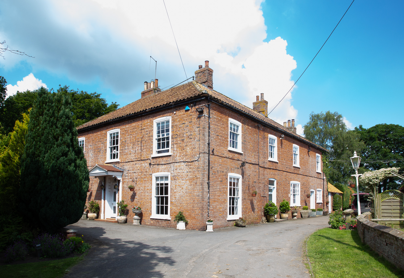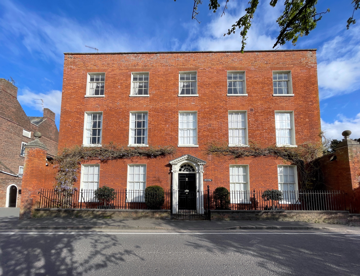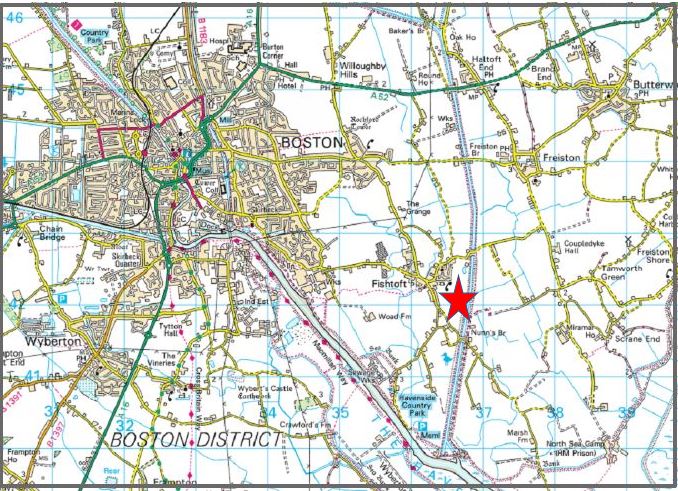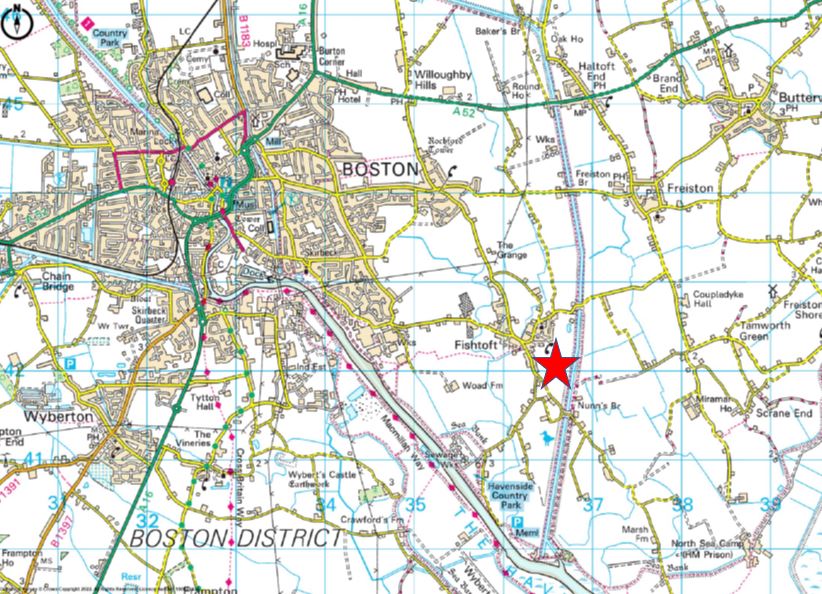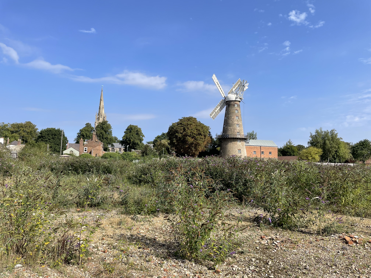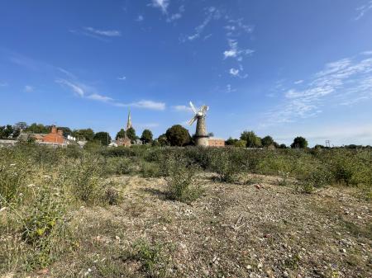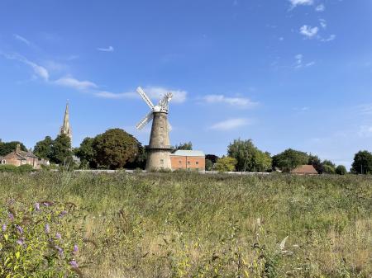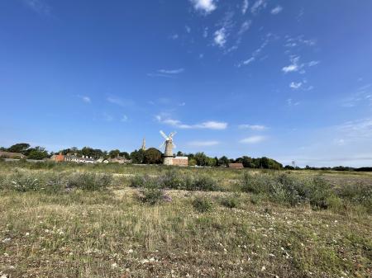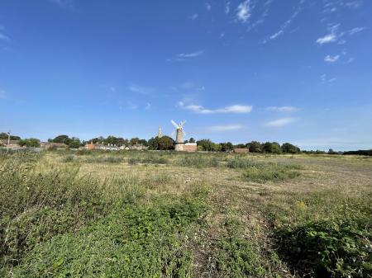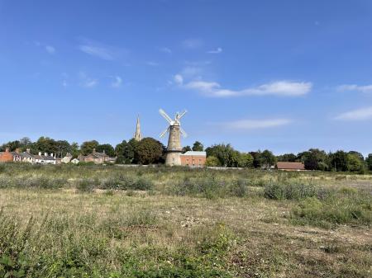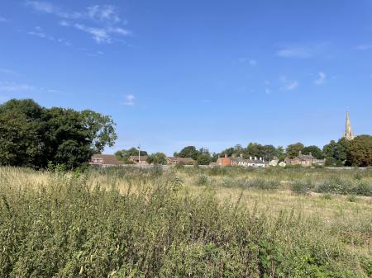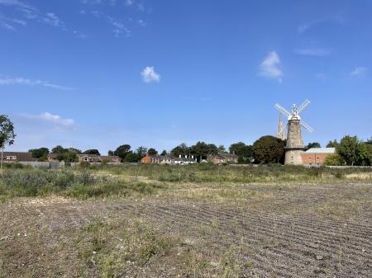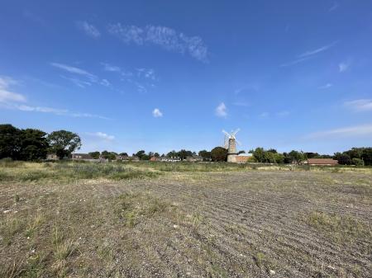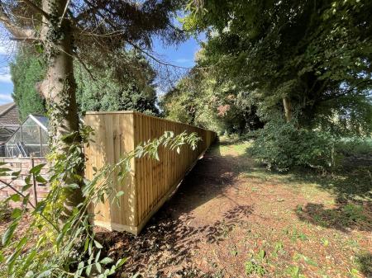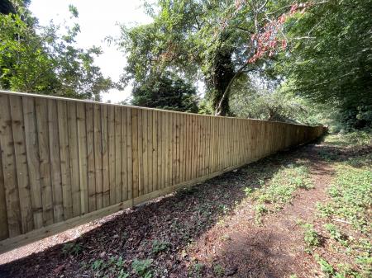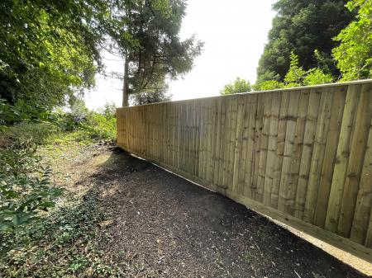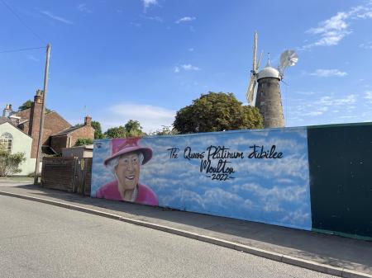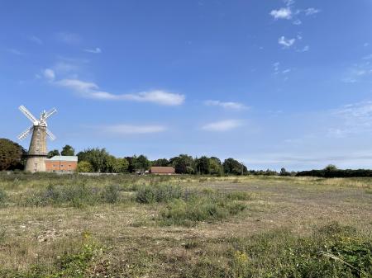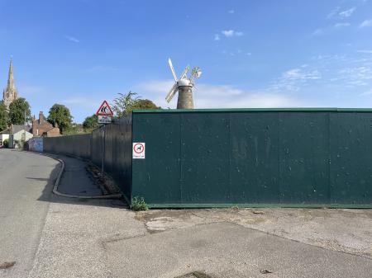- VILLAGE CENTRE DEVELOPMENT SITE
- ALLOCATED FOR RESIDENTIAL DEVELOPMENT IN THE ADOPTED LOCAL PLAN
- VERY ATTRACTIVE CONSERVATION VILLAGE
- CLOSE TO LOCAL FACILITIES AND AMENITIES
- AVAILABLE AS LOTS 1 & 2 OR AS A WHOLE
- Seeking Best & Final Offers by 5pm Friday 21st October 2022
Land for sale in Spalding
THE SITE ** Seeking Best & Final Offers by 5pm Friday 21st October 2022 **
The site has a frontage of approximately 97 metres to High Street and a total area of some 6.34 acres (2.56 Hectares). (Subject to detailed survey). Lot No. 1 comprises 6.25 acres and Lot No. 2 0.09 acres or thereabouts.
TREE PRESERVATION ORDER It should be noted that the ash tree on the right-hand side close to the main entrance gates is subject to a Tree Preservation Order. Further information regarding this should be directed to the South Holland District Council Planning Department.
POSSESSION The property is currently vacant and is available with possession at completion.
ASSESSMENTS and OUTGOINGS There may be some liability to South Holland Internal Drainage Board at present but in the longer term and following
development, the residential properties will be assessed for Council Tax.
INTERNAL DRAINAGE BOARD EASEMENT The Moulton River forms the East boundary of the site. The South Holland Internal Drainage Board have statutory Byelaw rights for maintenance, cleansing etc. normally within a 9 metres of the brink. Interested parties should make contact with the Board to clarify all rights that may be in force which will need to be reflected in the layout of the proposed development.
PREVIOUS HISTORY/DEMOLITION/SITE CLEARANCE This property was formerly used as an engineering works followed by potato merchants' business and more latterly, occupied for a garden products business. All buildings on site were subsequently demolished in 2018. Various consents and correspondence relating to the demolition at that time are available upon request from the Agents.
SEPARATE PLOT The plot fronting onto the north side of East Cobgate lies between numbers 10 and 14 on East Cobgate and is currently fenced. The measurements include a frontage of about 9.5 metres, a depth of 39 metres and an overall area of approximately 370 sq. metres. The plot is available together with the main site (as a whole) or if the main site is sold separately, plot No. 2 will be subsequently available as a separate Lot. Lot No. 2 will not be sold away from the main site until the future of that area has been legally completed.
RETAINED LAND In consideration of the potential future development of the land to the east of the Moulton River, the seller intends to retain a plot which will be sufficient in size, specification and appropriate location to either be used as a roadway access point to the land to the east, or to be developed into a dwelling at a later date. Rights to use the (adopted) estate roads and connect to service media will be provided by the Purchaser, with enough capacity to service a potential future development. The ability to connect will be without payment other than the actual cost of connection/upgrading etc.
Whilst service provision and capacities have not been investigated, we believe that mains electricity, water, drainage and gas are available in the locality. It is be the responsibility of interested parties to make their own investigations as to the availability, capacities, practicality of connection and costs of providing such services as they may require for development.
LOCAL AUTHORITIES AND SERVICES PROVIDERS
South Holland District Planning S.H.D.C, Priory Road, Spalding, Lincs, PE11 2XE
Tel: 01775 761161 County & Highways: Lincolnshire County Council, County Offices, Newland, Lincoln LN1 1YL
Tel: 01522 552222
South Holland Marsh Reeves, Foxes Low Road, HOLBEACH, PE12 7PA
Internal Drainage Board: Tel: 01553 819 600
Email: info@wlma.org.uk Water & Sewerage: Anglian Water Customer Services, PO Box 10642, Harlow, Essex, CM20 9HA
Tel: 08457 919155 Electricity: Western Power Distribution - New Supplies - Customer Application Team,
Tollend Road, Tipton, DY4 0HH
Email: wpdnewsuppliesmids@westernpower.co.uk
Tel: 0121 623 9007
Gas: Cadent Gas www.cadentgas.com
Email: wecare@cadentgas.com
Tel: 0345 835 1111 Viewing of the site is only by prior appointment as it is fenced and locked. Please contact us to make appropriate arrangements on 01775 765536 or email crml@longstaff.com
HEALTH & SAFETY All parties entering the site do so entirely at their own risk and should take great care at all times to look after their own safety. The vendor nor the agents are responsible for damage to persons or their property whilst they are on the site. The site surface area is uneven and should be inspected with great care.
PLANNING The main site lies within the established development boundary for Moulton and is ideally located for high-quality residential development providing one of the most attractive village centre opportunities that has come onto the market in the South Holland district in recent years.
PLANNING ENQUIRIES Results of planning enquiries to determine type, density and layout and state what the basis of an application for development would be made with specific reference to assumed density. This should also include reference to anticipated Social Housing requirement by S.H.D.C.
BASIS OF OFFERING The property is available for sale as a whole (including Lot Nos. 1 & 2) or as a main site (Lot 1) without Lot No. 2. This is subject to the retention of an access/plot as referred to on page 3.
Interested Parties are invited to submit an offer/s for the property either on a conditional or unconditional basis. This will need to be on a comprehensive basis to demonstrate that the proposal has been researched and can, subject to whatever consents may be required, demonstrate that the proposal/offer is deliverable.
In submitting a proposal/offer, the following matters amongst others, should be considered, investigated and referred to in the offer proposal: -
1 PLANNING ENQUIRIES Results of planning enquiries to determine type, density and layout and state what the basis of an application for development would be made with specific reference to assumed density. This should also include reference to anticipated Social Housing requirement by S.H.D.C.
2 CONSERVATION AREA CONSIDERATIONS The appropriate regard to 1) above reference the sensitivity of the site in connection to Moulton Conservation area and 2) the proximity of Listed Buildings.
3 RETAINED LAND Offers should allow provision for the retained land as referred to on page 3. The location of this plot is to be agreed at the pre-contract stage and it will be included in the contract documentation.
4 PRE-OFFER INVESTIGATIONS Pre-offer investigations to be made on the site (generally).
5 ASSUMPTIONS Confirmation as to any assumptions that an offer/s is based upon.
6 FUNDING Proof of funding to support the offer/s.
7 TIMESCALES Timescale within which matters can be concluded (from a potential purchaser's perspective) either on a 'conditional' or 'unconditional' basis.
8 SERVICES AVAILABILITY/ASSUMPTIONS/INVESTIGATIONS Confirmation will be required as to what investigations have been made of the statutory undertakers/service providers, statutory authorities in connection with information that may affect your offer.
9 ADDITIONAL INFORMATION It would be helpful for the Vendor when considering proposals/offers for the site if interested parties can set out what further information would be required to be clarified/ascertained in the event that an offer/proposal is accepted either on a 'conditional' basis or an 'unconditional' basis and also an indication as to the timescale that may be required to further investigate such additional information prior to a full commitment to purchase being given.
In addition, please add any further supporting information in respect of your offer/proposal that may assist the Vendor in making a decision regarding the proposed sale of the property.
10 VAT Please note that the site is opted to Tax and therefore VAT at the prevailing rate, currently at the current
rate of 20% is payable in addition to the purchase price.
Property Ref: 58325_101505014151
Similar Properties
The Manor, East Torrington, Market Rasen
7 Bedroom Manor House | Guide Price £945,000
A rare opportunity to acquire an extensive equestrian property situated in East Torrington, Lincolnshire to be sold as a...
Land | Guide Price £945,000
A rare opportunity to acquire an extensive equestrian property situated in East Torrington, Lincolnshire to be sold as a...
8 Bedroom Detached House | Guide Price £875,000
** STAMP DUTY PAID BY VENDORS ** Stunning Grade 2* Georgian Riverside Mansion with spacious accommodation and delightful...
Gaysfield Road, Fishtoft, Boston PE21 0SF
Residential Development | Guide Price £1,400,000
* Total Area Approximately 9.55 Acres (3.85 Hectares) * Market Housing Area 7.5 acres (3.03 Hectares) for 46 units * Aff...
Off Gaysfield Road, Fishtoft, Boston PE21 0SF
Land | Guide Price £1,400,000
• Total Area Approximately 9.55 Acres (3.85 Hectares)• Market Housing Area 7.5 acres (3.03 Hectares) for 46 units• Affor...
Land | Guide Price £1,500,000
** Seeking Best & Final Offers by 5pm Friday 21st October 2022 **• VILLAGE CENTRE DEVELOPMENT SITE • ALLOCATED FOR RESID...

Longstaff (Spalding)
5 New Road, Spalding, Lincolnshire, PE11 1BS
How much is your home worth?
Use our short form to request a valuation of your property.
Request a Valuation
