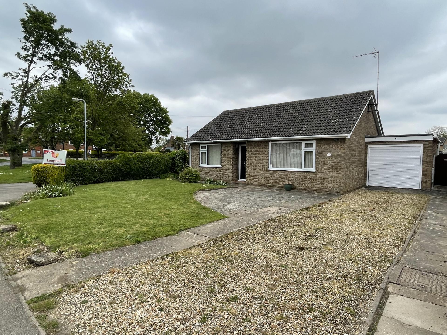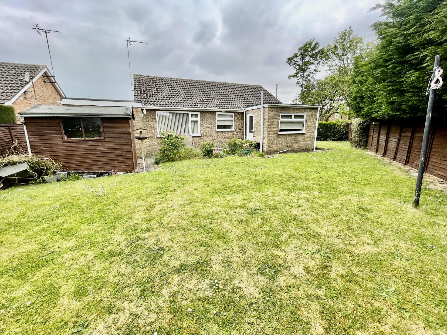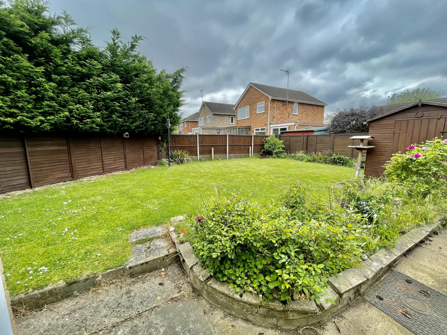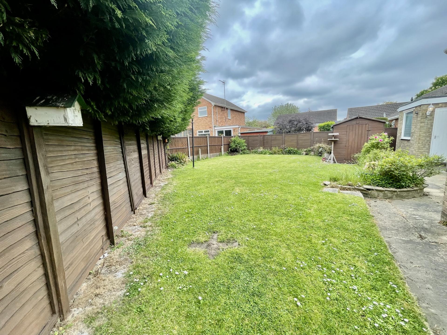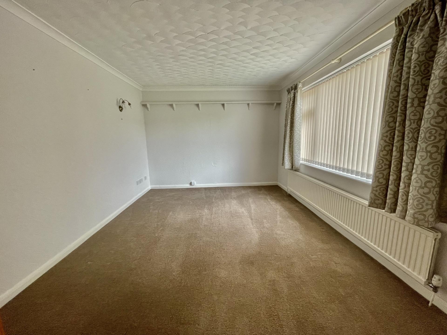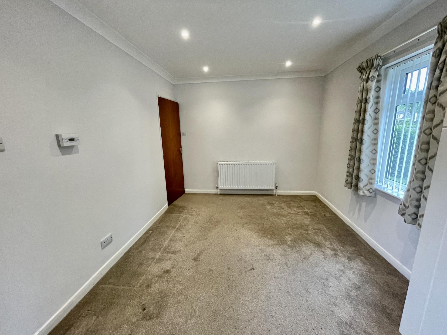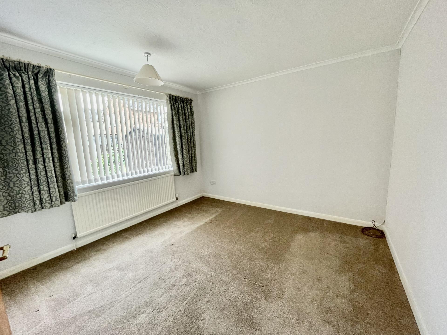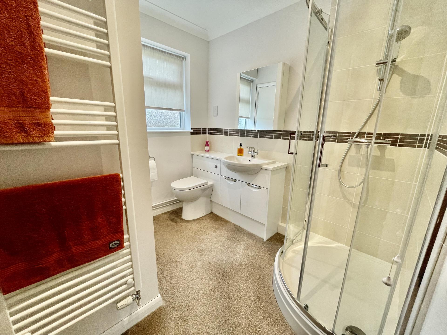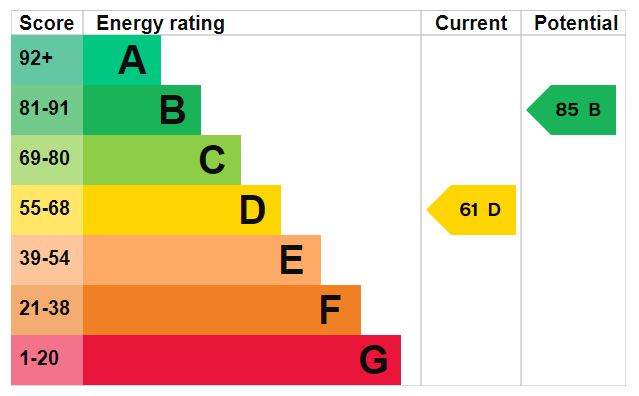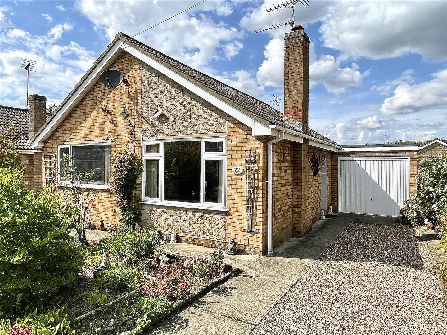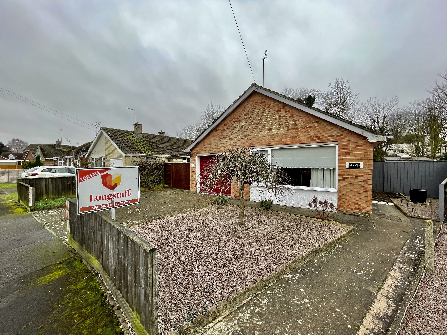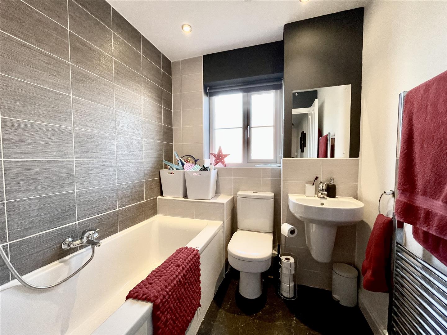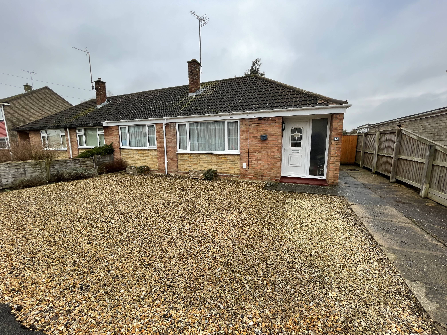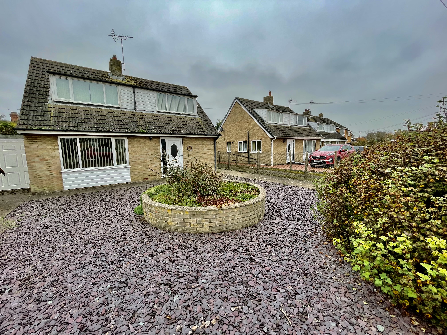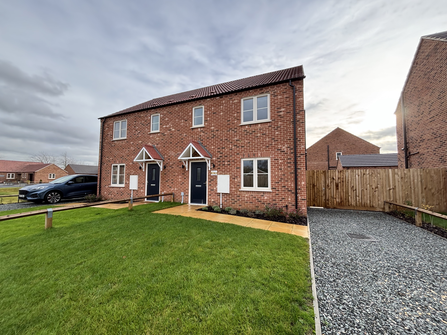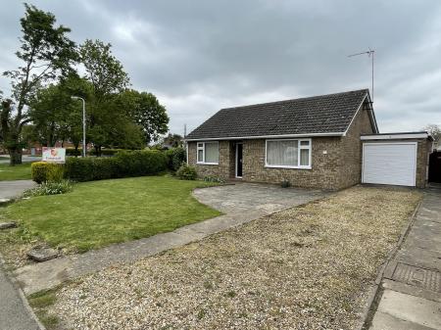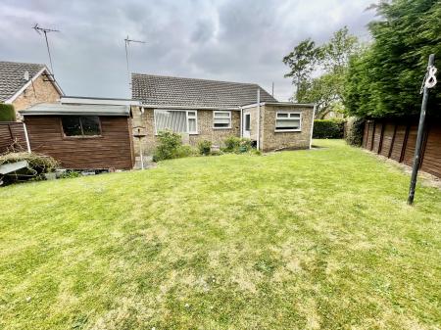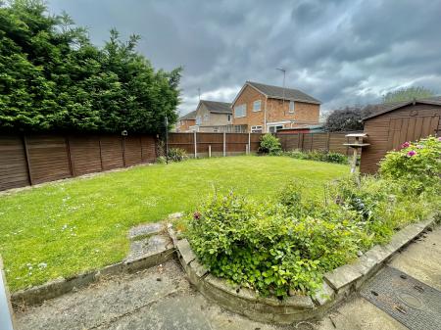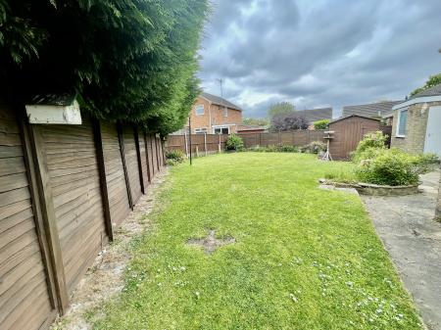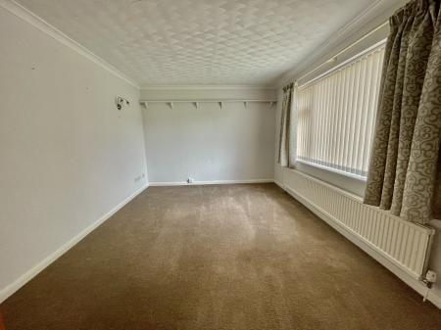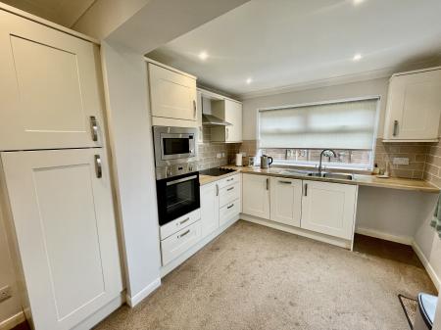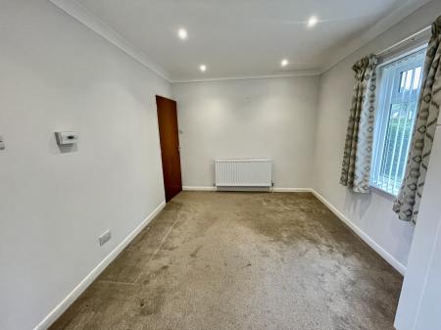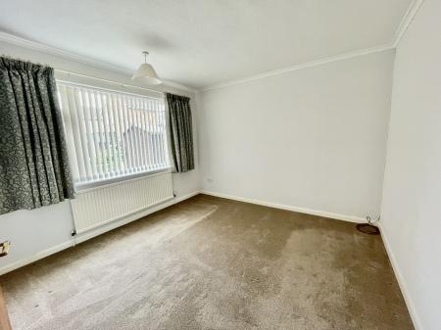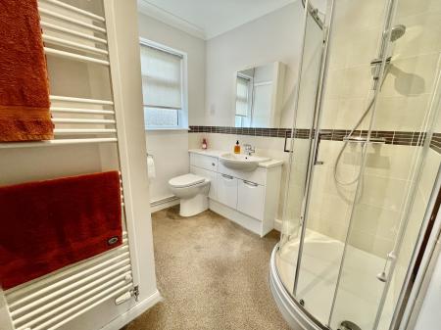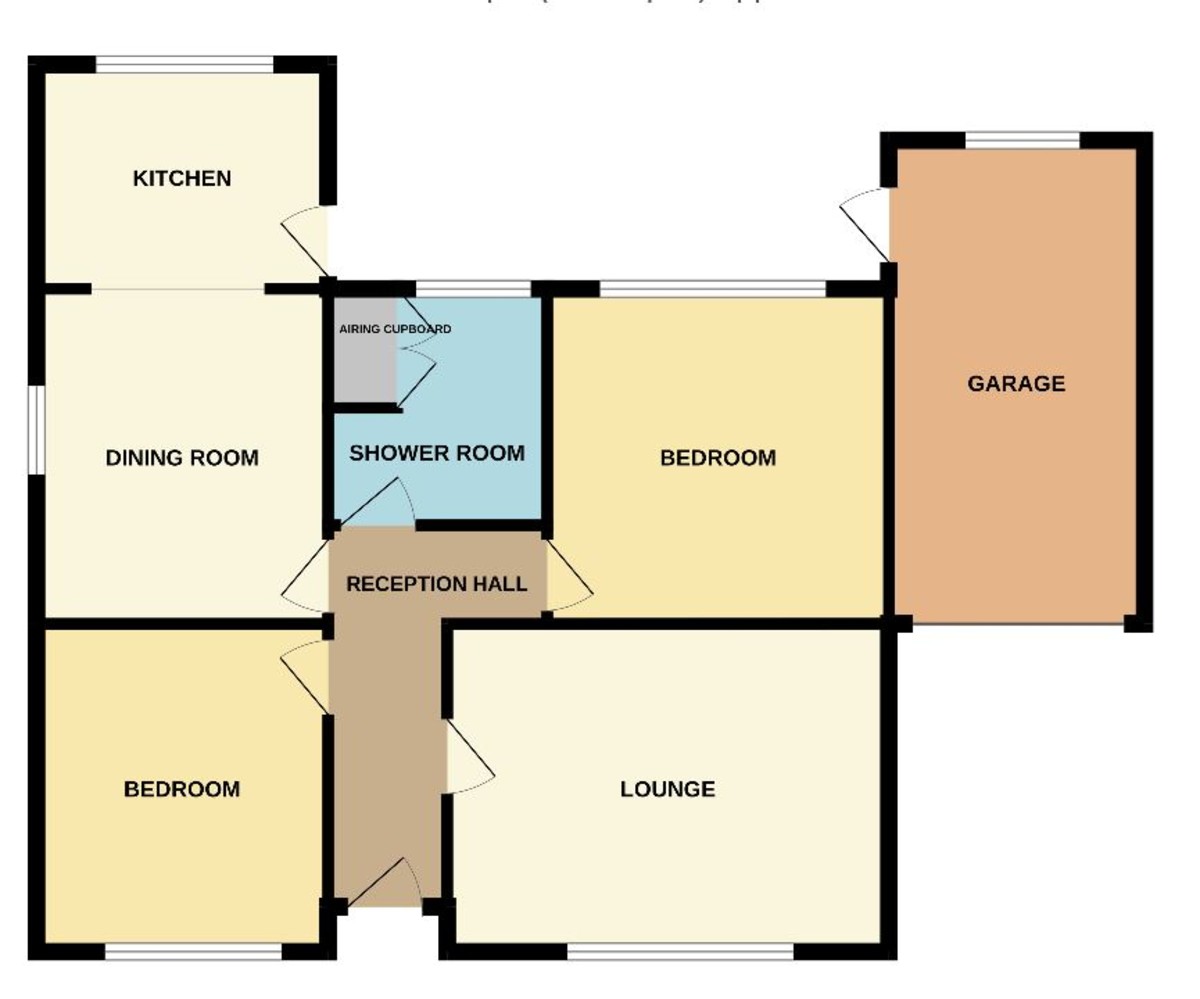- Well Presented
- Two Bedrooms
- Village Location
- Enclosed Rear Garden
- No Chain
2 Bedroom Detached Bungalow for sale in Spalding
Well presented spacious two bedroom detached bungalow in central village location, convenient for all local amenities. Established private gardens, driveway and garage, space for caravan/motor home, gas central heating, modern UPVC windows and doors (2022). Reception Hall, Lounge, Dining Room, Kitchen, two Double Bedrooms and modern Shower Room. No onward chain.
Part glazed UPVC front entrance door opening into:
RECEPTION HALL 12' 8" x 3' 10" (3.88m x 1.18m) plus recess. Modern fitted carpet, coved and textured ceiling, access to loft space with fold down ladder and light, smoke alarm, doorbell charm, ceiling light, radiator. Doors arranged off to:
LOUNGE 15' 0" x 10' 10" (4.58m x 3.32m) Modern fitted carpet, UPVC window to the front elevation, display shelf, 3 wall lights, radiator, telephone point.
BEDROOM 1 11' 3" x 11' 4" (3.43m x 3.47m) UPVC window to the rear elevation, modern fitted carpet, coved cornice, ceiling light, radiator.
BEDROOM 2 10' 0" x 10' 11" (3.07m x 3.34m) UPVC window to the front elevation, modern fitted carpet, coved and textured ceiling, ceiling light, radiator.
MODERN SHOWER ROOM 7' 10" x 7' 3" (2.40m x 2.21m) max. Corner shower cabinet with fitted shower and tiled surround, low level WC with concealed cistern and push button flush, hand basin with mixer tap and store cupboards beneath, tiled splashback, vertical radiator/towel rail, recessed ceiling lights, extractor fan, obscure glazed UPVC window, shaver point, built in airing cupboard housing hot water cylinder.
DINING ROOM 9' 11" x 11' 2" (3.03m x 3.42m) UPVC window to the side elevation, recessed ceiling lights, coved cornice, radiator, modern fitted carpet, central heating timer control unit, square arch to:
KITCHEN 8' 5" x 9' 4" (2.59m x 2.85m) UPVC window to the rear elevation, range of modern units comprising base cupboards and drawers, worktops, one and a quarter bowl stainless steel sink unit with monoblock mixer tap, integrated slimline dishwasher, built in electric oven, microwave oven, halogen hob with multispeed cooker hood above, range of base cupboards, drawers and eye level wall cupboards, tiled splashbacks, plumbing for washing machine,recessed ceiling lights, fitted carpet, further appliance space, half obscure glazed UPVC external entrance door.
GENERAL NOTE The fitted carpets, curtains and blinds are all included within the sale.
EXTERIOR The property occupies a generous plot with a semi open plan frontage with shaped lawn, gravelled driveway and paved turning bay with multiple parking. Access to:
ATTACHED GARAGE 16' 7" x 8' 6" (5.08m x 2.60m) Up and over door, concrete floor, power and lighting, wall mounted Baxi gas fired central heating boiler, personnel door, rear window, fuse box.
There is a gated access to either side of the property leading round to:
ENCLOSED REAR GARDEN Fenced to the sides and rear, mainly laid to lawn with stocked borders, timber shed and continuing round to the side of the property where there is a further triangular shaped lawned area with hedgerow to the outer boundary.
DIRECTIONS From Spalding proceed along the Pinchbeck Road, continue into Pinchbeck taking a left hand turning in the centre into Knights Street. Proceed passed the shops, turn left into Rotten Row and the bungalow is the first on the left hand side.
AMENITIES The centre of the village is within easy walking distance and offers a range of facilities including general stores, butchers shop, primary school, playing fields, doctors surgery, Church etc. Spalding is two miles distance and offers a wide range of shopping, banking, leisure, commercial and educational facilities along with easy onwards access to Peterborough.
Property Ref: 58325_101505015013
Similar Properties
2 Bedroom Detached Bungalow | £219,950
Located in Woodfield Close in Spalding, this detached bungalow is a hidden gem waiting to be discovered. Boasting two re...
2 Bedroom Detached Bungalow | £215,000
** NO ONWARD CHAIN ** Well presented detached bungalow in popular location. Block paved driveway, further gated parking...
3 Bedroom End of Terrace House | Guide Price £215,000
Welcome to this charming property located on Derwent Way in the lovely town of Spalding. This end terrace house boasts a...
3 Bedroom Semi-Detached Bungalow | £219,995
Superbly presented three bedroom, semi-detached bungalow situated in the popular village location of Pinchbeck with acco...
3 Bedroom Detached House | £220,000
Detached 3 bedroom chalet bungalow, with off-road parking, single garage and good sized rear garden. Accommodation compr...
Plot 14 Walnut Close, Sutton St James PE12 0FW
3 Bedroom Semi-Detached House | Fixed Price £220,000
NEW YEAR DEVELOPER PROMOTION - 5 % DEPOSIT CONTRIBUTION. BOOK YOUR VIEWING TODAY.The ‘Laurel’ is a 3 bedroom semi-detach...

Longstaff (Spalding)
5 New Road, Spalding, Lincolnshire, PE11 1BS
How much is your home worth?
Use our short form to request a valuation of your property.
Request a Valuation
