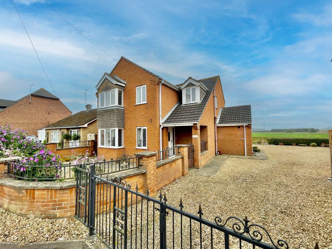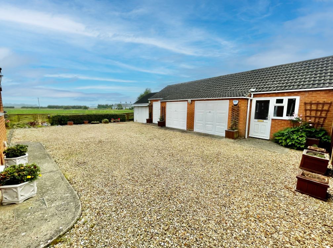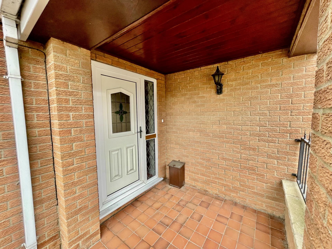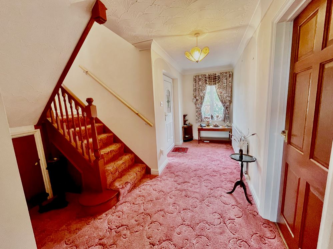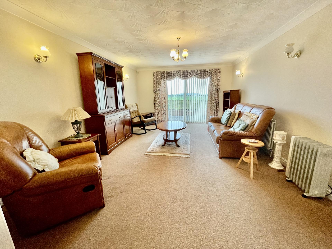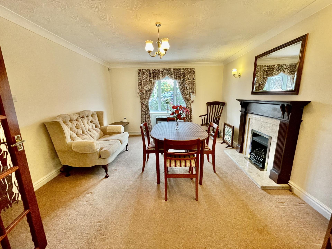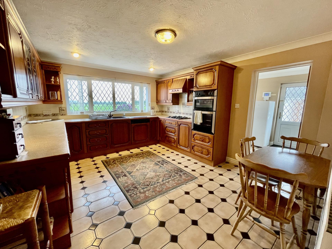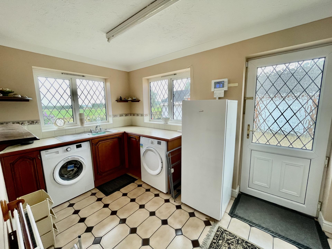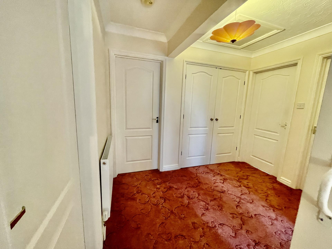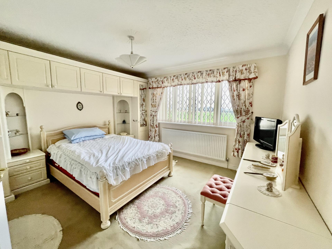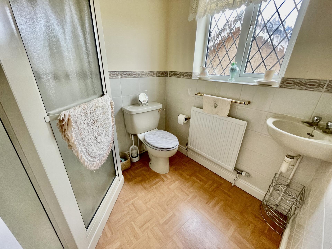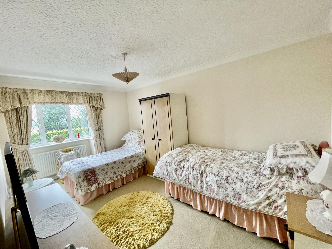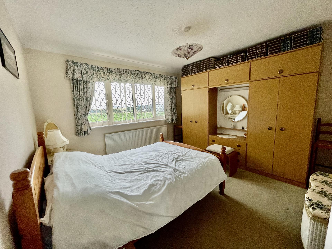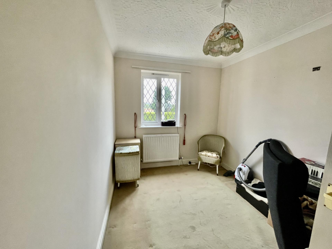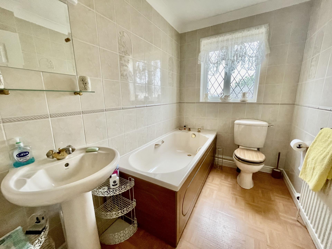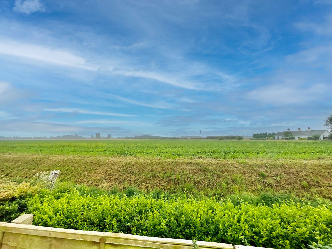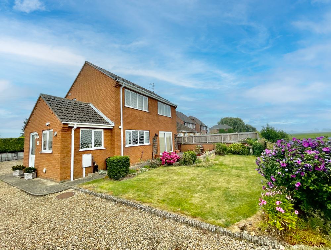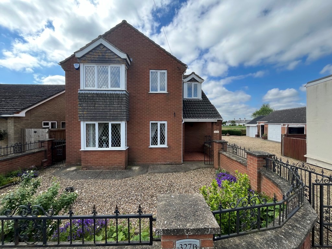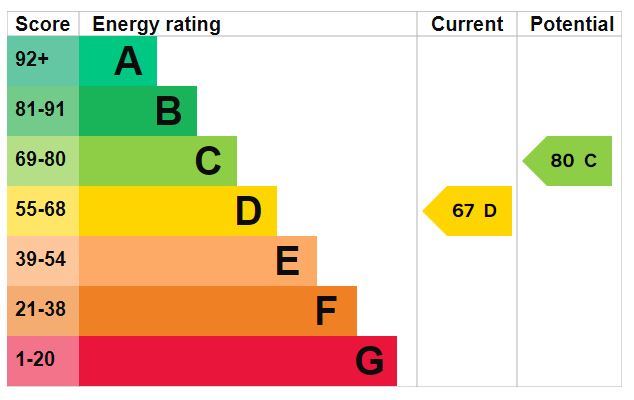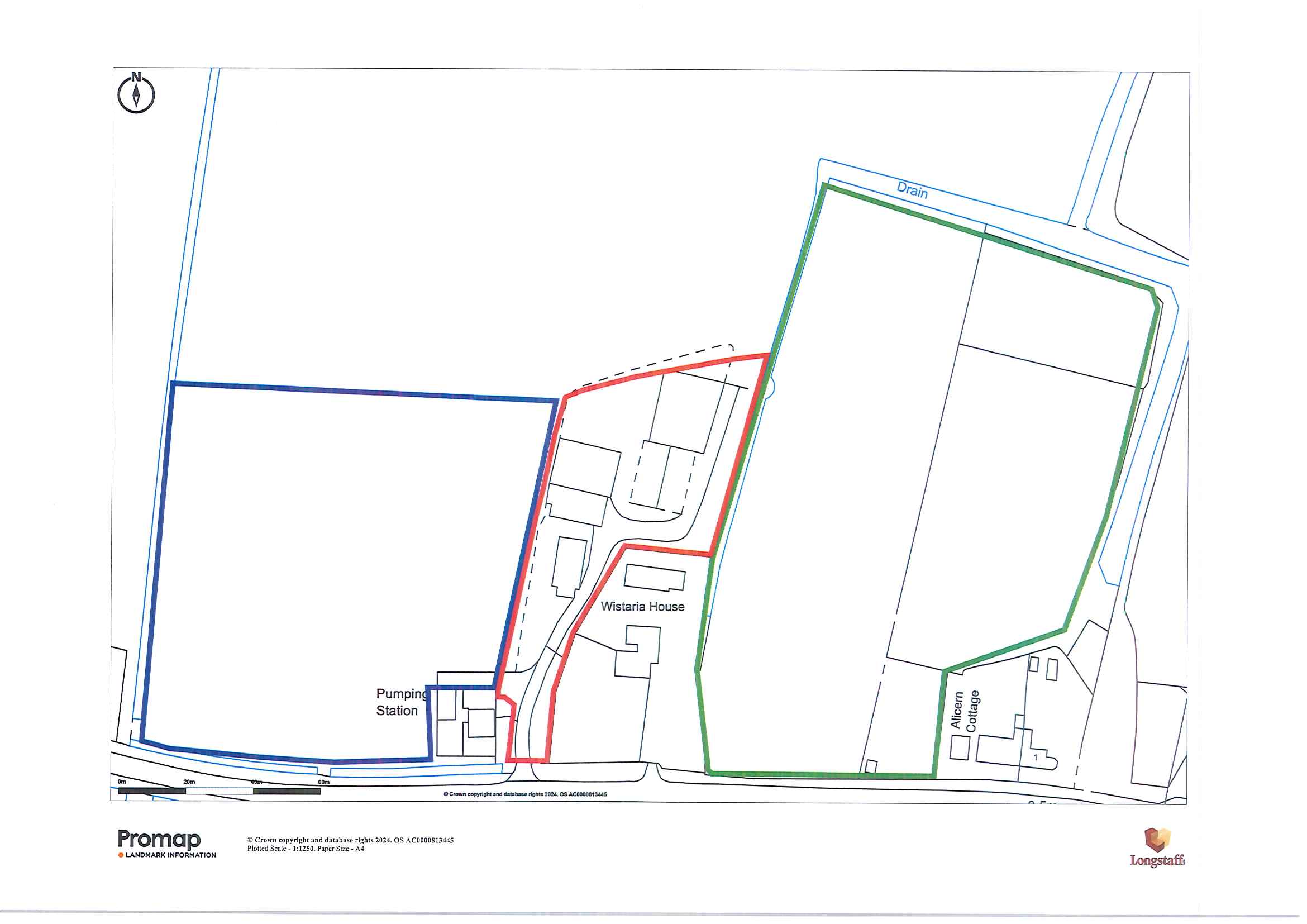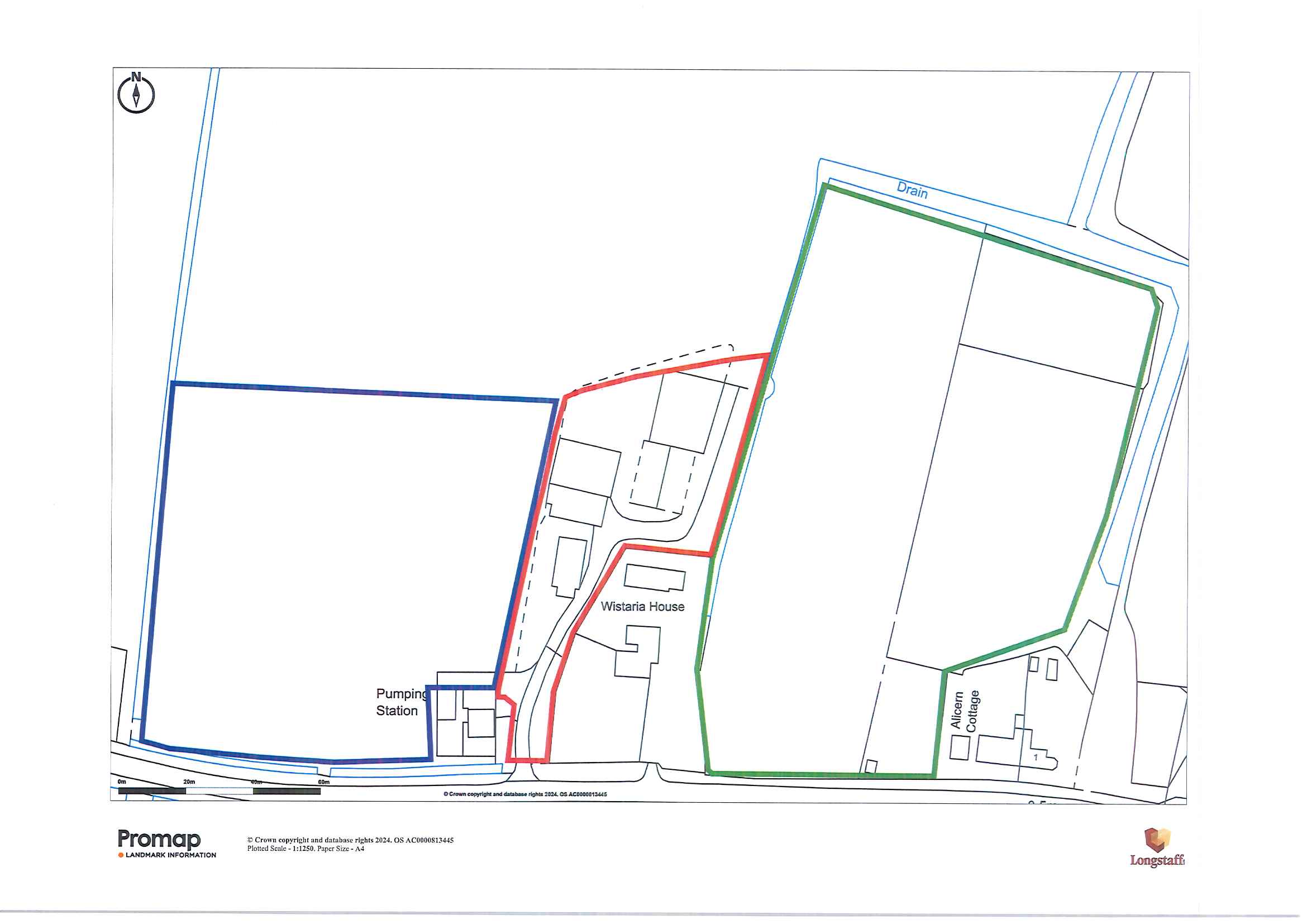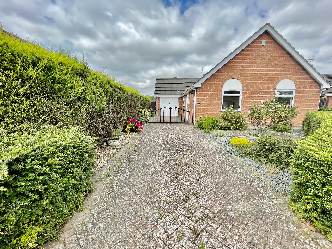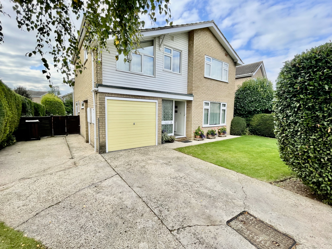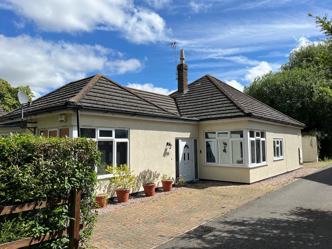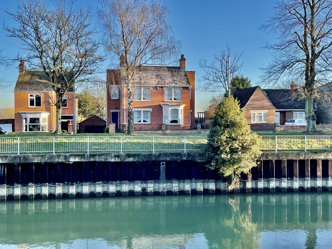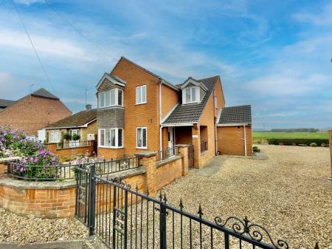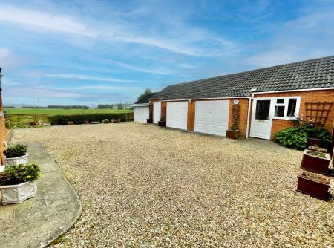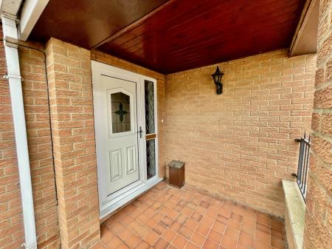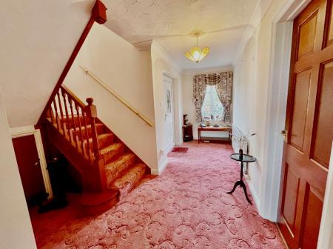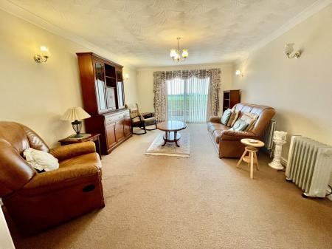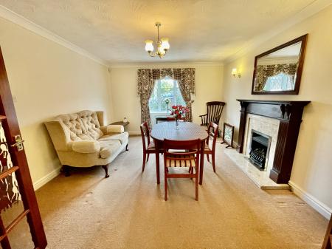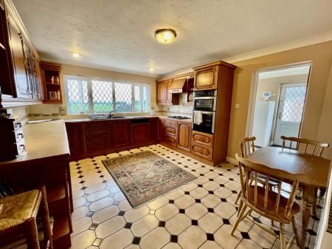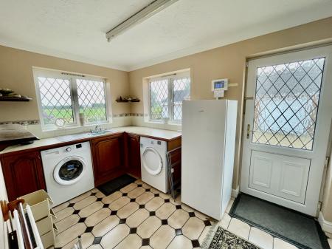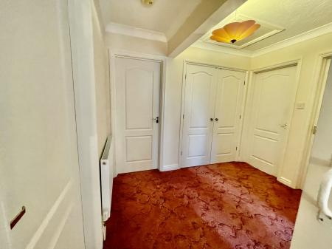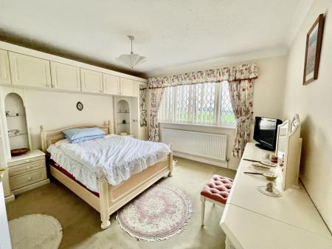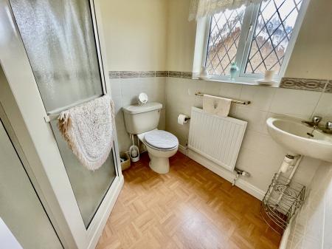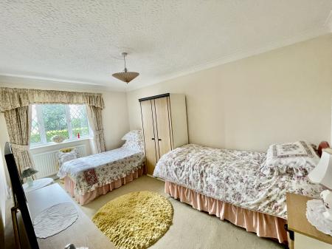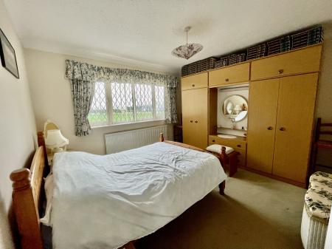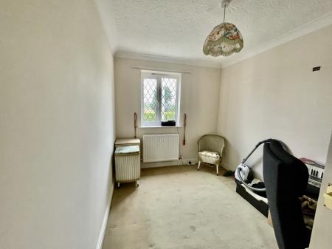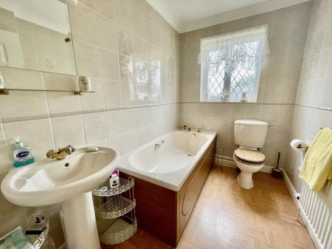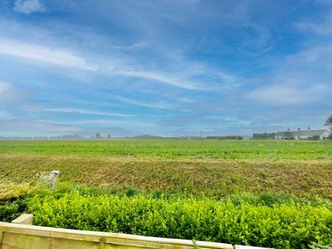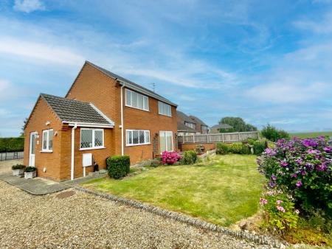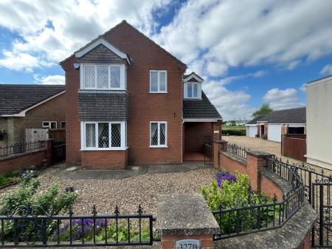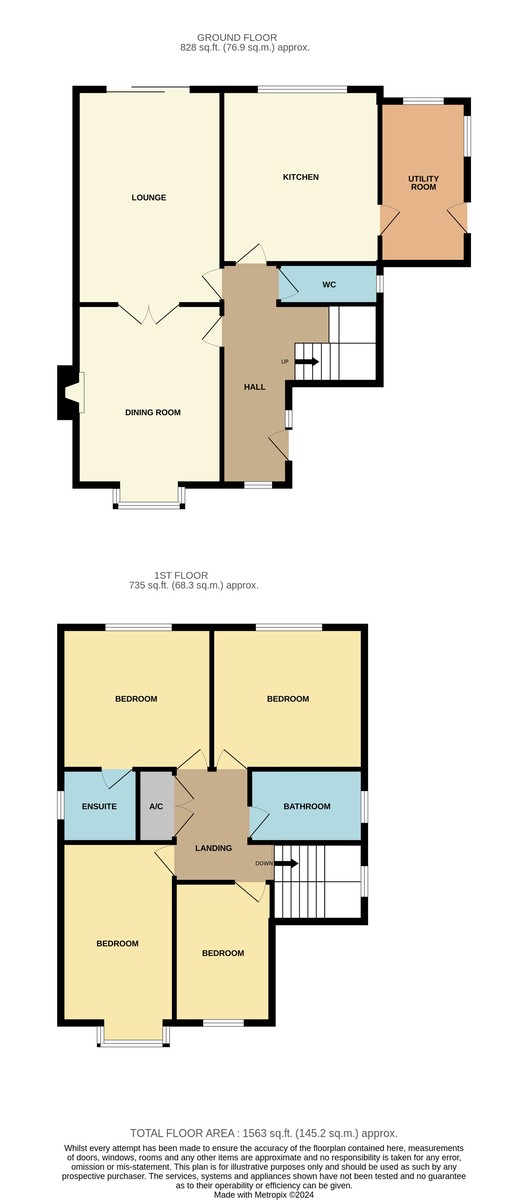- 4 Bedroom Detached House
- Range of Outbuildings
- Rear Garden with Open Views to the Rear
- Ample Off-Road Parking
- Potential for Annexe (Subject to Consent)
4 Bedroom Detached House for sale in Spalding
ACCOMMODATION Beneath the covered storm porch with tiled step and through the part glazed UPVC front entrance door to:
RECEPTION HALL 18' 2" x 4' 11" (5.54m maximum x 1.50m) plus stair recess. Leaded light UPVC window to the front elevation, radiator, coved cornice, ceiling light, smoke alarm, doorbell chime, staircase off with useful understairs store cupboard, doors arranged off to:
CLOAKROOM 7' 6" x 3' 0" (2.30m x 0.93m) Two piece suite comprising low level WC and bracket hand basin, half tiled walls, radiator, ceiling light, coved cornice, obscure glazed leaded light UPVC window.
DINING ROOM 13' 11" x 11' 10" (4.25m x 3.62m) plus walk-in leaded light UPVC bay window to the front elevation. Fireplace with coal effect fire and raised hearth, coved cornice, ceiling light, 2 wall lights, multi pane obscure glazed double doors opening into:
LOUNGE 17' 3" x 12' 4" (5.27m x 3.77m) Coved and textured ceiling, 4 wall lights, ceiling light, radiator, TV point, sealed unit double glazed sliding UPVC patio doors to the rear.
BREAKFAST KITCHEN 14' 0" x 11' 8" (4.27m x 3.58m) Comprehensive range of fitted units comprising base cupboards and drawers beneath the wood trimmed worktops with inset one and a quarter bowl resin sink unit with mono block mixer tap, integrated dishwasher, electric double oven, 4 burner gas hob with cooker hood above, intermediate wall tiling, eye level wall cupboards, shelving, display cabinets, plate rack, ceramic floor tiles, coved and textured ceiling, ceiling light, radiator, leaded light UPVC window to the rear elevation, part glazed door to:
UTILITY ROOM 12' 9" x 7' 0" (3.89m x 2.15m) Including range of store cupboards, recently fitted Ideal gas fired central heating boiler, worktops with single drainer stainless steel sink unit, cupboards beneath, plumbing and space for washing machine, space for tumble dryer, further appliance space, security alarm control panel, ceramic floor tiles, coved and textured ceiling, fluorescent strip light, dual aspect with leaded light UPVC windows to the rear and side elevations, half glazed UPVC external entrance door.
From the Reception Hall the carpeted return staircase leads via a small Half Landing with wall lights to:
FIRST FLOOR LANDING 9' 2" x 6' 5" (2.80m x 1.97m) Large fold down access to loft space, coved and textured ceiling, ceiling light, recessed double Airing Cupboard with insulated hot water cylinder, doors arranged off to:
BEDROOM 1 11' 3" x 12' 5" (3.45m x 3.80m) Leaded light UPVC window to the rear elevation, fitted furniture including knee hole style dressing table with drawers and shelving, wardrobes and over bed storage cabinets, bedside cabinets and shelving. Radiator, coved and textured ceiling, ceiling light, door to:
EN-SUITE SHOWER ROOM 6' 0" x 5' 8" (1.84m x 1.73m) Three piece suite comprising tiled shower cabinet with fitted shower, low level WC, corner bracket hand basin, coved and textured ceiling, ceiling light, extractor fan, half tiled walls, leaded light obscure glazed UPVC window.
BEDROOM 2 11' 6" x 11' 10" (3.51m x 3.62m) Leaded light UPVC window to the rear elevation, coved and textured ceiling, ceiling light, radiator.
BEDROOM 3 14' 2" x 9' 0" (4.34m x 2.76m) plus walk-in leaded light UPVC bay window to the front elevation. Radiator, coved and textured ceiling, ceiling light, TV point.
BEDROOM 4 10' 11" x 7' 10" (3.33m x 2.39m) Leaded light UPVC window to the front elevation, radiator, coved and textured ceiling, ceiling light.
BATHROOM 8' 4" x 5' 6" (2.55m x 1.70m) Fully tiled walls, fitted three piece suite comprising panelled bath, pedestal wash hand basin, low level WC, obscure glazed leaded light UPVC window, mirror with shaver point and courtesy light, coved and textured ceiling, ceiling light, extractor fan, radiator.
EXTERIOR At the front of the property there is a gravelled garden area with a raised stocked border with a variety of plants and bushes. There is a wrought iron hand gate to the left hand side of the property giving access along a gravelled pathway round to the rear. There is a decorative capped brick wall with wrought iron railings to the frontage boundary and a pair of wrought iron gates opening on to the driveway with an adjacent hand gate. The driveway is to the right hand side of the property and is gravelled providing multiple parking along with turning bay.
To the rear there is a south facing garden laid to lawn with stocked borders, low fence to the rear boundary affording views across open farmland, raised planter and paved patio (to the rear of the Lounge) with feature low wall to two sides.
Externally mounted gas and electricity meters and cold water tap.
RANGE OF OUTBUILDINGS The agents are advised that planning was previously passed some years for conversion into an annexe. The main buildings are of brick construction beneath a tiled roof and comprise as follows:
OFFICE/STUDY 14' 10" x 8' 11" (4.54m x 2.72m) Coved cornice, power and lighting, fitted carpet, half glazed UPVC external entrance door, UPVC window.
DOUBLE GARAGE 21' 6" x 17' 5" (6.56m x 5.31m) Twin up and over doors, concrete floor, loft storage space, strip lights, power points.
WORKSHOP 16' 0" x 8' 11" (4.88m x 2.72m) Up and over door, concrete floor, power and lighting.
Attached to the rear of the Outbuildings (and with a personnel door from the Workshop) is:
GARDEN STORE/WORK ROOM 16' 5" x 11' 7" (5.02m x 3.54m) Mainly timber and weatherboard construction with a pitched corrugated roof, external access door, concrete floor, power and lighting.
SERVICES Mains water and electricity. Gas central heating. Klargester private drainage system.
AGENTS NOTE We understand the private drainage systems for No's 329 and 327 Bourne Road are within curtilage of 329b. The one neighbouring terrace house does have a pedestrian access to their rear entrance door over the initial part of the driveway.
DIRECTIONS From Spalding proceed in a westerly direction along Winsover Road, continue into Bourne Road and then straight over the traffic lights, carrying on into the continuation of Bourne Road and on to Pode Hole. The property is situated on the left hand side just before the sharp right hand bend.
AMENITIES The town centre is within 2 miles of the property and offers a full range of shopping, banking, leisure, commercial, educational and medical facilities along with bus and railway stations. Peterborough is 18 miles to the south and has a fast train link with London's Kings Cross minimum journey time 46 minutes.
Important information
This is not a Shared Ownership Property
Property Ref: 58325_101505014327
Similar Properties
Northgate, Pinchbeck, PE11 3TA
Land | Offers in excess of £300,000
** New Build development - Very pleasant semi-rural setting with field views - Land area approximately 4,349m2 - Additio...
Northgate, Pinchbeck, PE11 3TA
Residential Development | Offers Over £300,000
** New Build development - Very pleasant semi-rural setting with field views - Land area approximately 4,349m2 - Additio...
3 Bedroom Detached Bungalow | £299,950
Superbly presented 3 bedroom detached bungalow situated in a popular location close to the town centre. Accommodation co...
5 Bedroom Detached House | £312,500
** Offers Considered ** Superbly presented 5 bedroom detached house situated in a popular location close to the town cen...
3 Bedroom Detached Bungalow | £318,500
Spacious individual bungalow conveniently located for Spalding town centre. Well presented throughout. Low maintenance g...
3 Bedroom Detached House | £319,950
Deceptively spacious 3 storey red brick house overlooking the River Welland and within walking distance of Spalding town...

Longstaff (Spalding)
5 New Road, Spalding, Lincolnshire, PE11 1BS
How much is your home worth?
Use our short form to request a valuation of your property.
Request a Valuation
