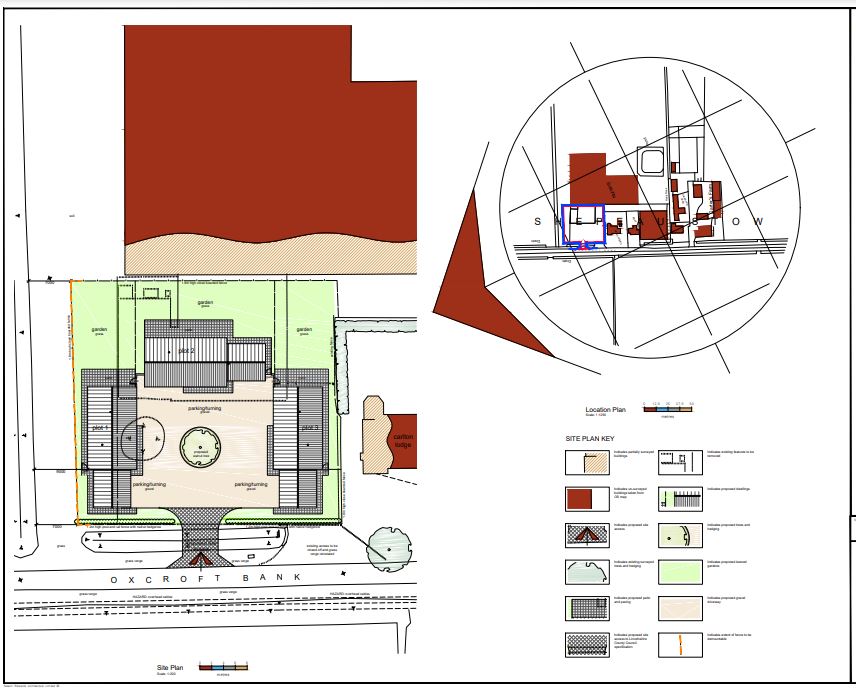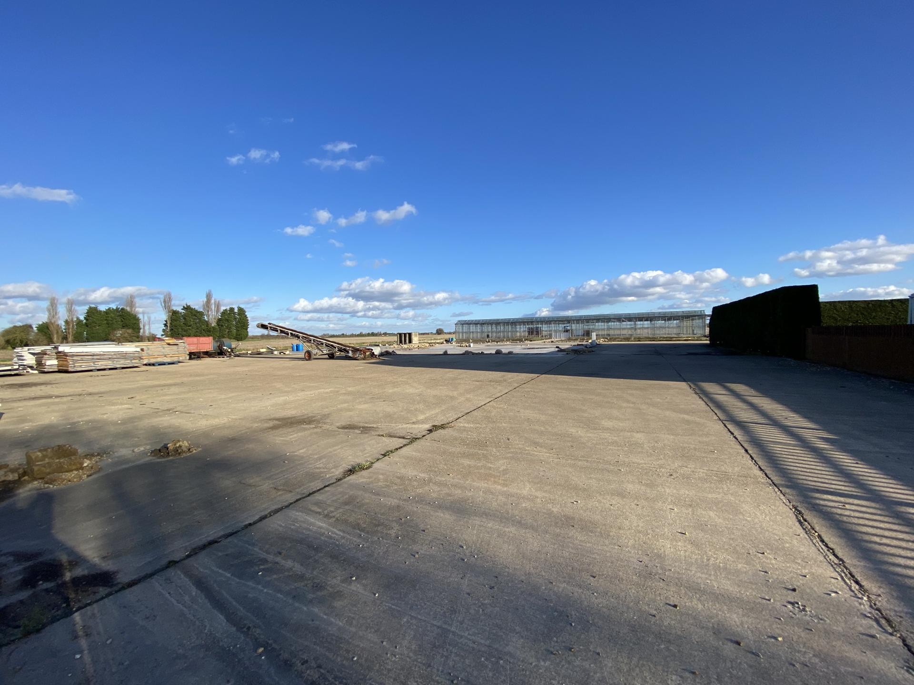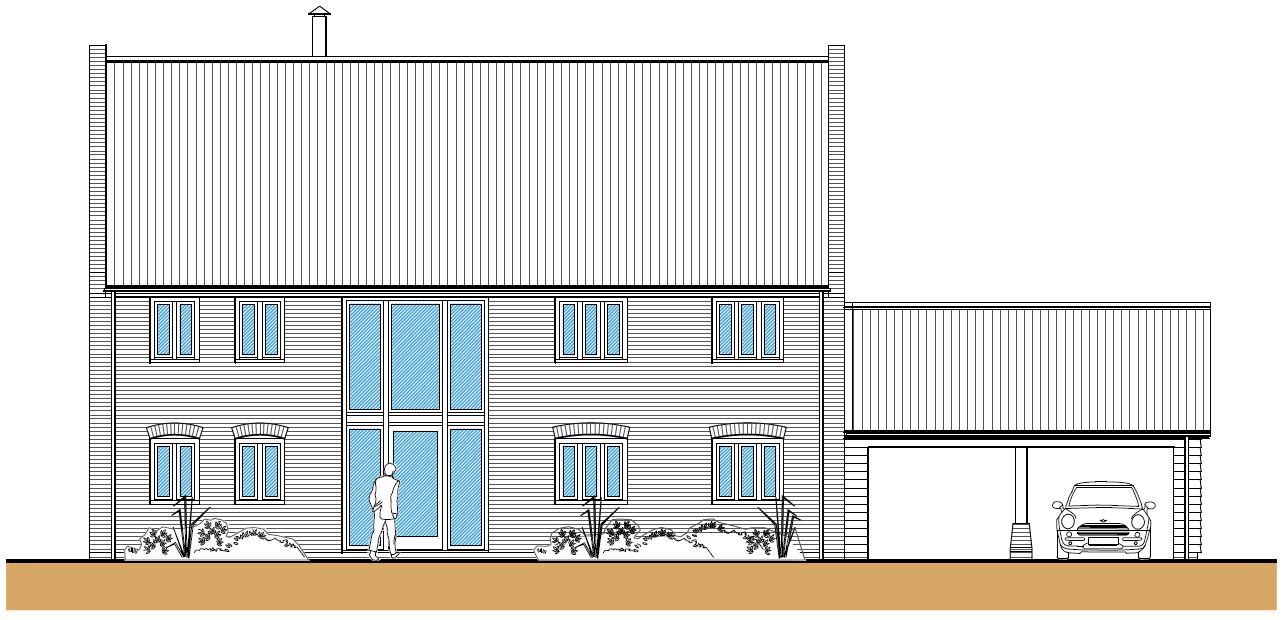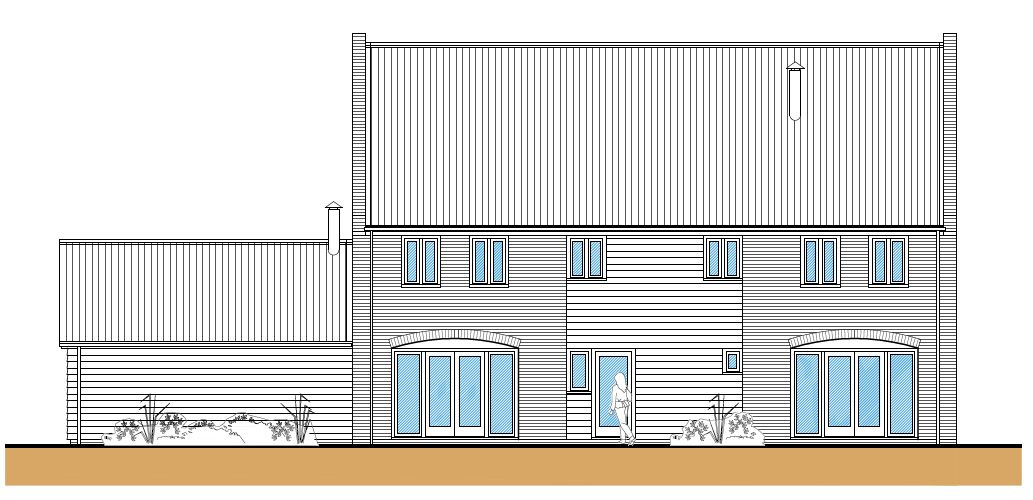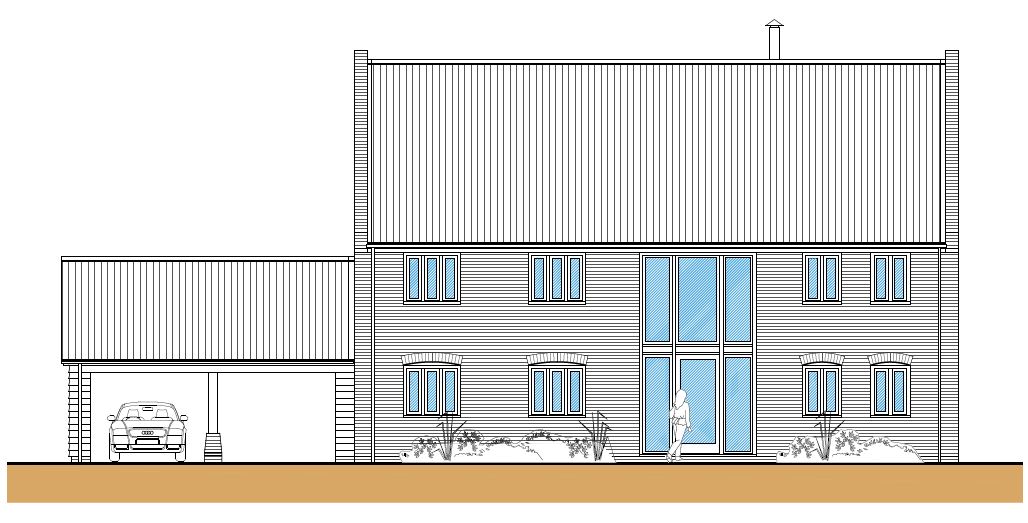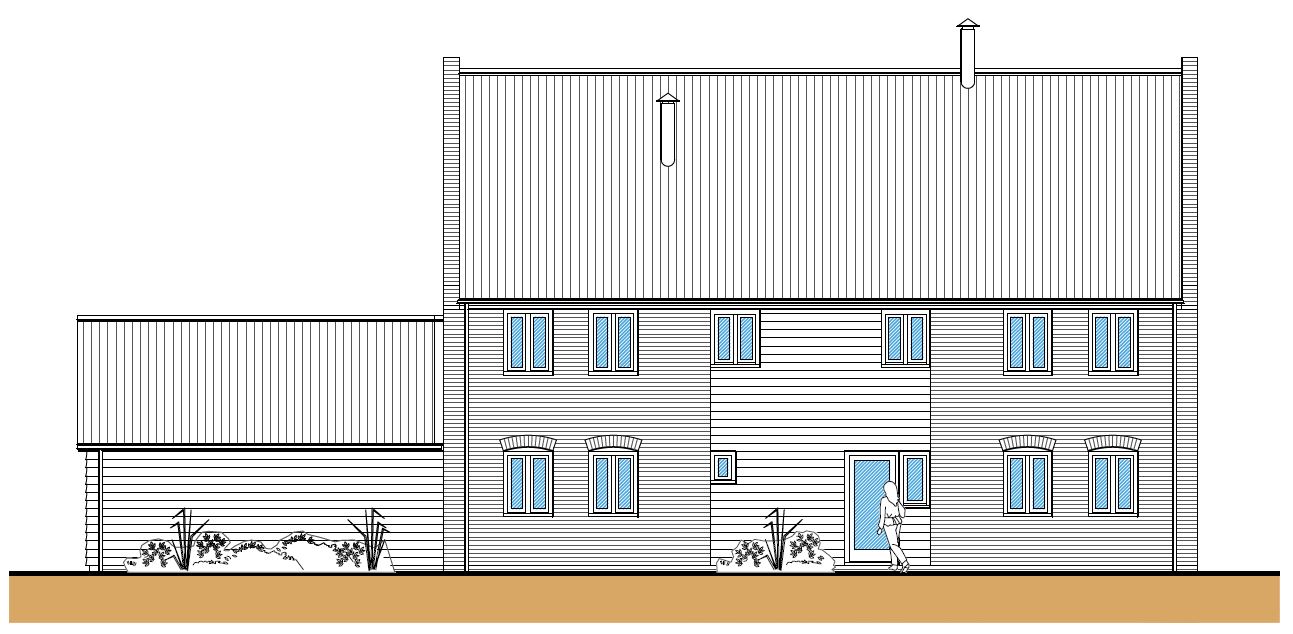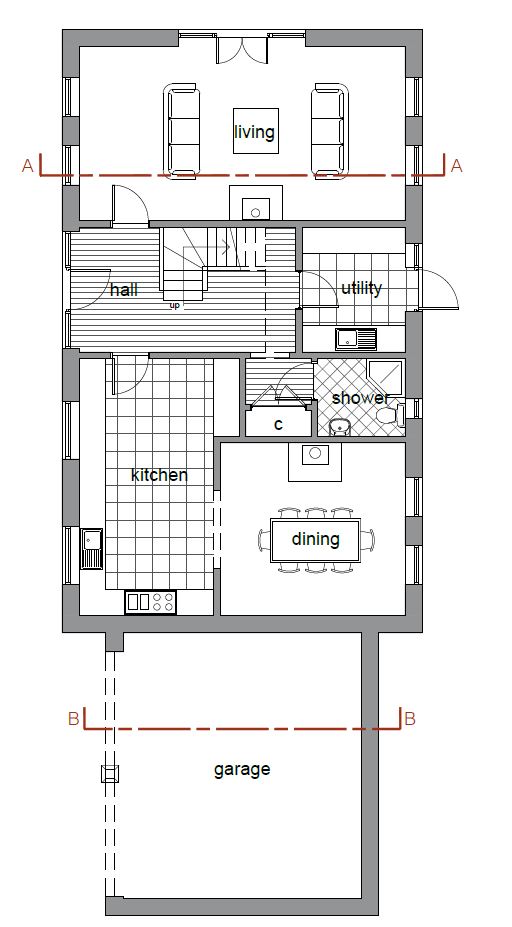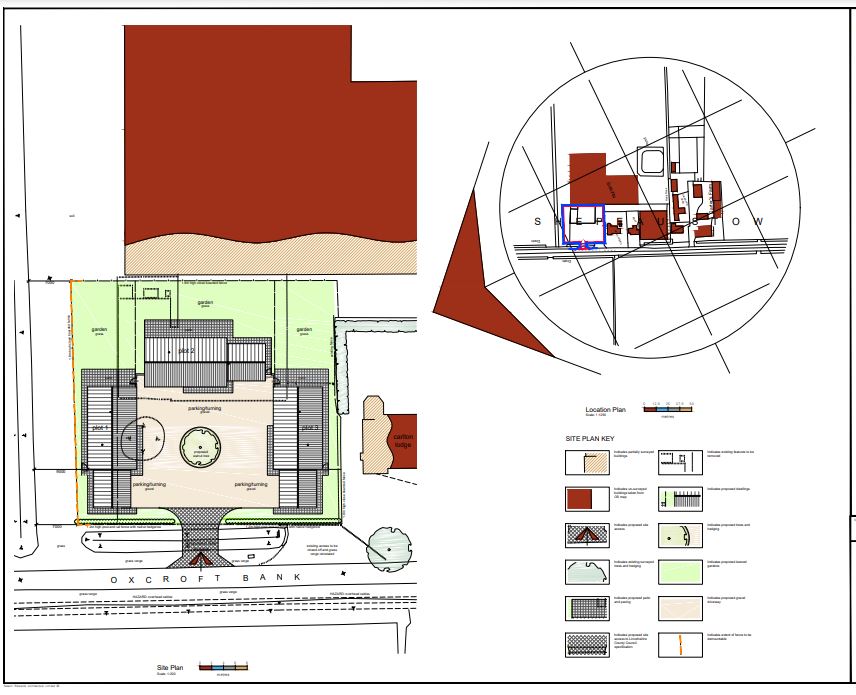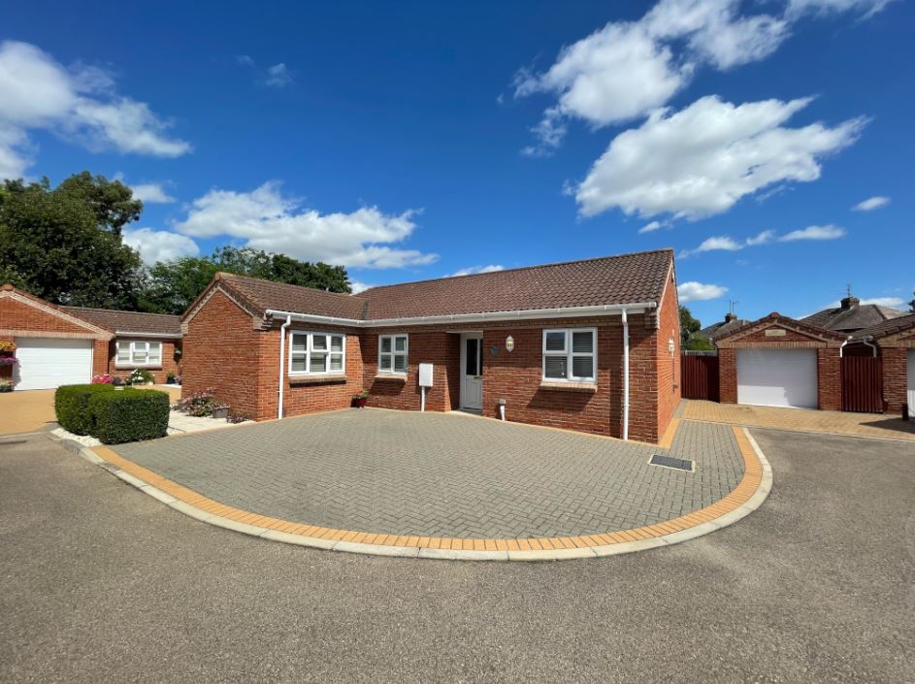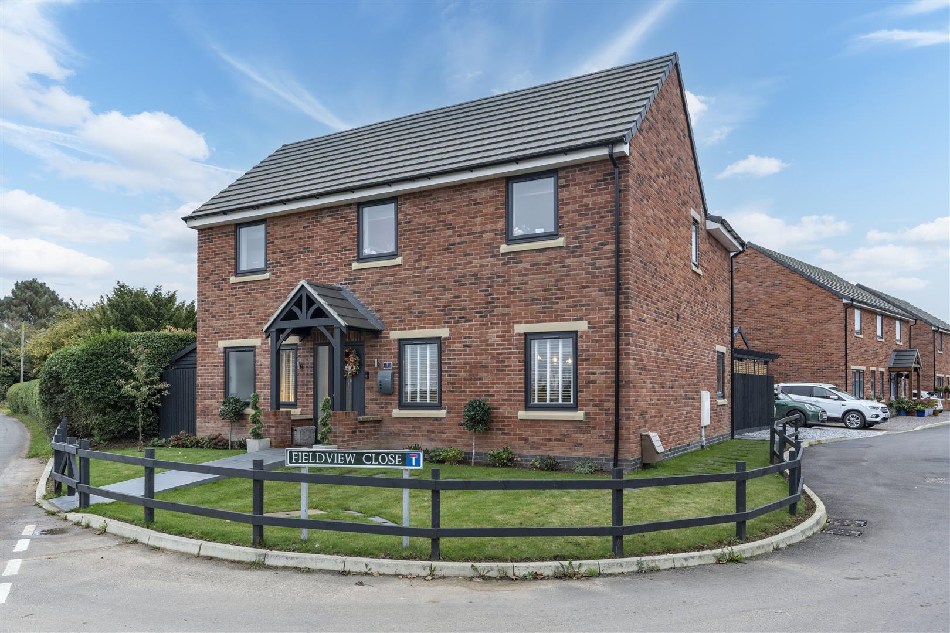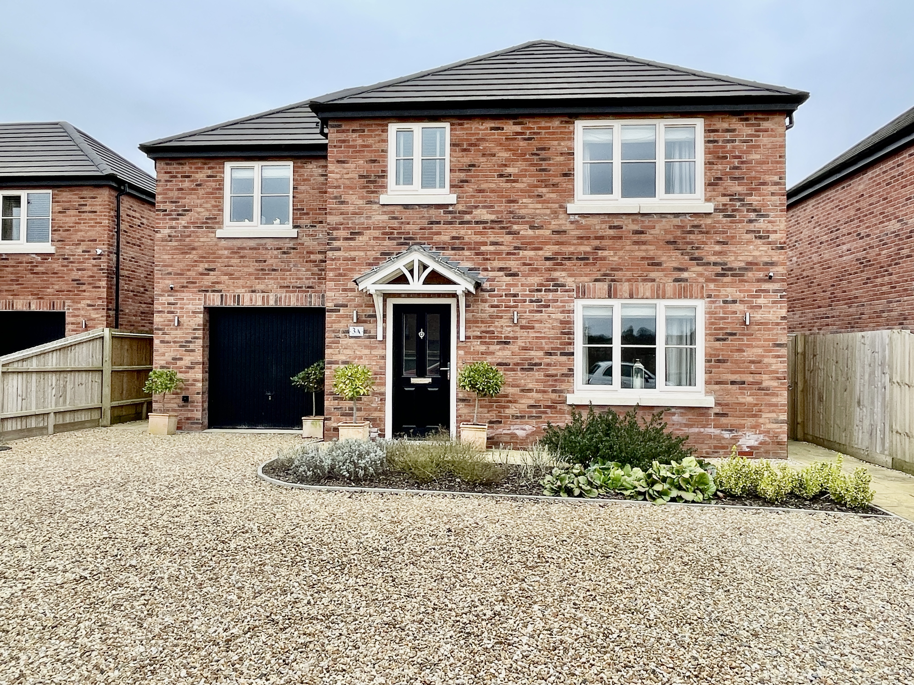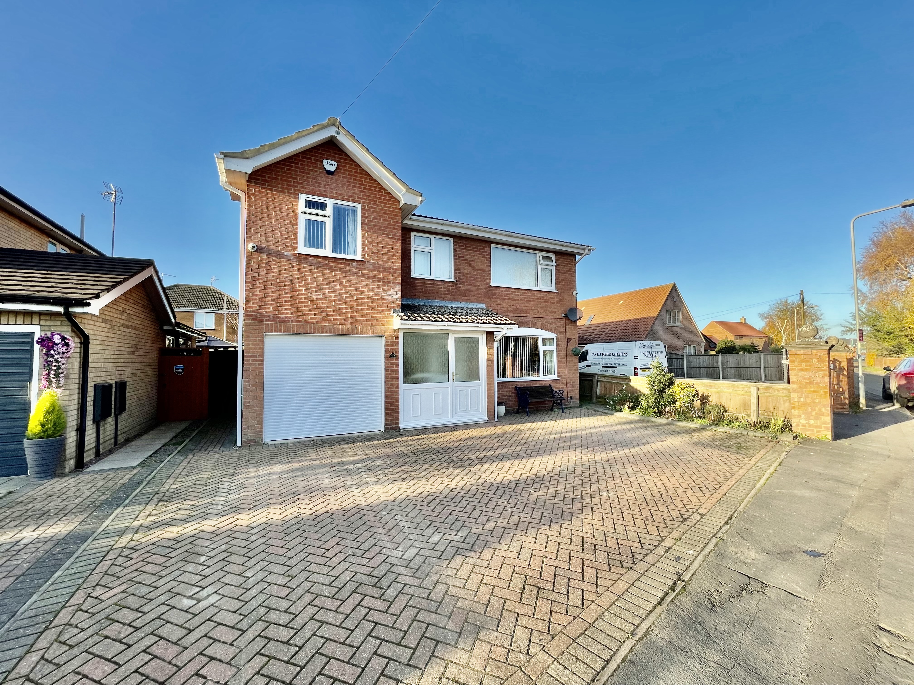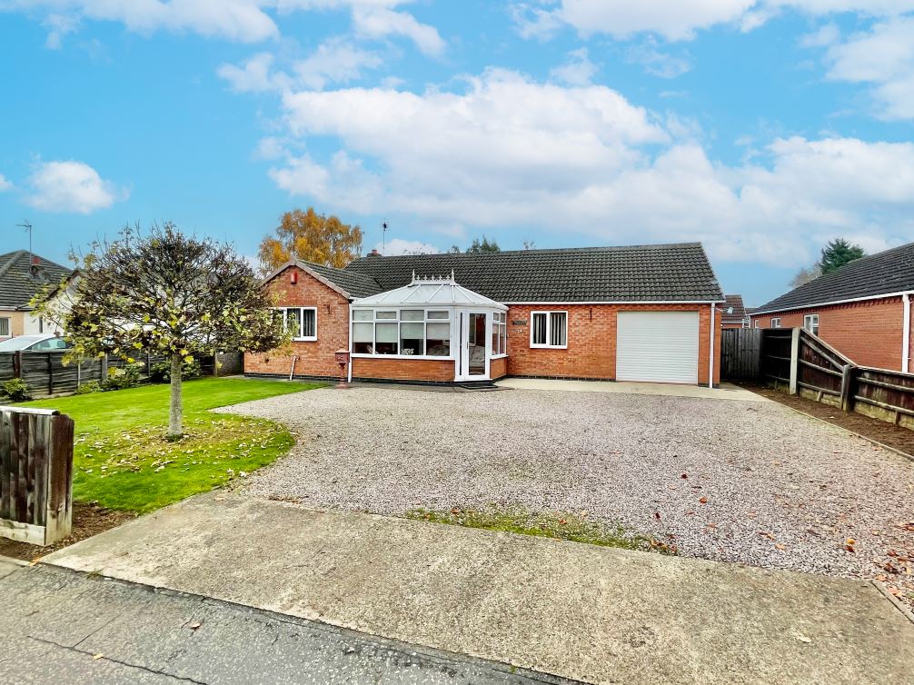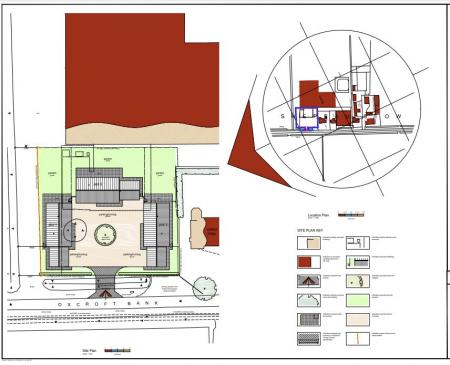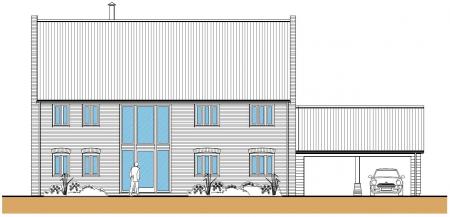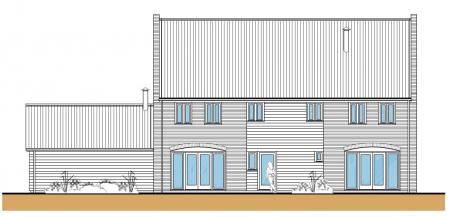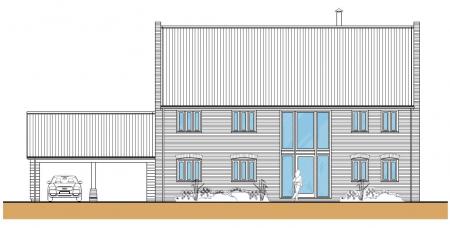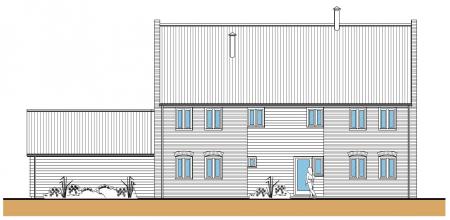- Courtyard Development with new shared access
- Land area approximately 2134 m2 including front dyke
- Additional land available at the rear – by separate negotiation
Land for sale in Spalding
DESCRIPTION LOCATION
The land is situated approximately 1km from the Oxcroft Bank/Drove Road junction at Shepeau Stow, being therefore within walking distance of the Primary School. Oxcroft Bank is close to the A16, which then provides good access to Peterborough and onward fast train journeys are available to London Kings Cross (within 50 minutes). Spalding Railway Station also connects to Lincoln and Doncaster and beyond to the North.
DESCRIPTION
The site extends to approximately 2134 m2. The whole area includes land forward to the road and the dyke but is otherwise as shown edged red on the determined Planning Application plan included in these Particulars (for identification purposes only). The developable area is broadly square in shape and has an approximate frontage of 44.6m, and a maximum depth of 41.4m measured from the back edge of the frontage dyke. The site does not include the 7m strip of land alongside the drain to the North.
NOTES:
• Rights for services to the Vendor's retained land and house to the rear and south reserved
• The purchaser will be responsible for the costs of removing any concrete on site.
• There is an additional parcel of land to the rear which is currently occupied by Glasshouses which could be available by separate negotiation.
• A demountable fence will be required to be erected by the purchaser on the northern boundary/part of the frontage to comply with IDB Byelaws.
• A new shared highway access will be required to be formed to Oxcroft Bank to serve the plots, including culverting the front dyke.
• The existing electricity supply serving the site and the adjacent dwelling will not be available for use by the purchaser nor included in the sale of the site.
Full Planning Consent was granted by South Holland District Council - Reference No: H23-0717-23 on 4th October 2023, showing the land developed for three No. 4 bedroom detached houses with integral double garages. A Section 73 planning application to vary the layout plan has however recently been submitted and is awaiting formal approval. A copy of the formal Planning Consent is available from the Council's website - www.sholland.gov.uk – or is available from the Agent's Spalding Office. Included in these Particulars is a copy of the plans determined by the Planning Application which show the designs of the properties, and the layout plan for the Section 73 application.
NB : There are a number of pre-commencement conditions attached to the planning applications and the purchaser will be responsible for compliance with all planning conditions, and for all costs associated thereto.
Any queries in respect of Planning matters should be addressed direct to South Holland District Council – Planning Department - Call: 01775 761161 Email: planningadvice@sholland.gov.uk
GENERAL INFORMATION
SERVICES Mains electricity and water are available in the locality. However, proposed purchasers must check the availability by making their own enquiries with the relevant Utility providers. Drainage will be to new private Treatment Plants. The existing electric supply to the site also serves the Vendors adjacent house, and this will not be included in the sale of the site, except by express agreement, and only then for temporary use.
LOCAL AUTHORITIES Water & Sewerage: Anglian Water Customer Services, PO Box 10642, Harlow, Essex, CM20 9HA
CALL: 08457 919155
County & Highways: Lincolnshire County Council, County Offices, Newland, Lincoln LN1 1YL - CALL: 01522 552222
Electricity: Western Power Distribution - New Supplies - Customer Application Team, Tollend Road, Tipton, DY4 0HH - Email: wpdnewsuppliesmids@westernpower.co.uk
CALL: 0121 623 9007
TENURE Freehold
PARTICULARS CONTENT
R. Longstaff & Co LLP, their clients and any joint agents accept no responsibility for any statement that may be made in these particulars. They do not form part of any offer or contract and must not be relied upon as statements or representations of fact. They are not authorised to make or give any representations or warranties in relation to the property either here or elsewhere, either on their own behalf or on behalf of their client(s) or otherwise. All areas, measurements or distances are approximate. All text, photographs and plans are for guidance only and are not necessarily comprehensive. It should not be assumed that the property has all necessary planning, building regulation or other consents, and no guarantee is given for any apparatus, services, equipment, or facilities, being connected nor in working order. Purchasers must satisfy themselves of these by inspection or otherwise.
Viewings are by appointment with a copy of particulars to hand. We make every effort to produce accurate and reliable details but if there are any points you would like to discuss prior to making your inspection, please contact our office. We suggest you contact us to check the availability of this property prior to travelling to the area in any case.
Property Ref: 58325_101505014989
Similar Properties
Building Land With Full PP For 3 No 4 Bed Detached Properties, PE12 0TY
Land | Guide Price £325,000
** Courtyard Development with new shared access - Established residential area with open field views to front - Close to...
3 Bedroom Detached Bungalow | £325,000
** NEAR OFFERS INVITED ** Superbly presented executive detached bungalow situated close to town. Accommodation comprisin...
3 Bedroom Detached House | £325,000
Stunning detached house located in the picturesque Field View Close, Whaplode. This superb family home, built in 2021, b...
4 Bedroom Detached House | £335,000
Superbly presented detached residence situated on the edge of Holbeach town with accommodation comprising of entrance ha...
4 Bedroom Detached House | £335,000
Well presented 4 bedroom detached house situated in a village location, multiple off-road parking and integral garage. E...
3 Bedroom Detached Bungalow | £339,995
Nicely presented 3 bedroom detached bungalow situated on the edge of town location. Accommodation comprising UPVC conser...

Longstaff (Spalding)
5 New Road, Spalding, Lincolnshire, PE11 1BS
How much is your home worth?
Use our short form to request a valuation of your property.
Request a Valuation
