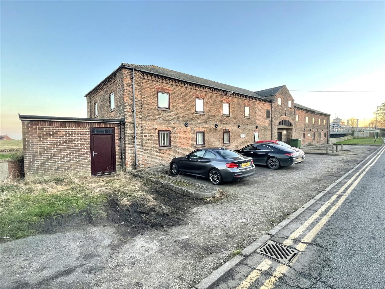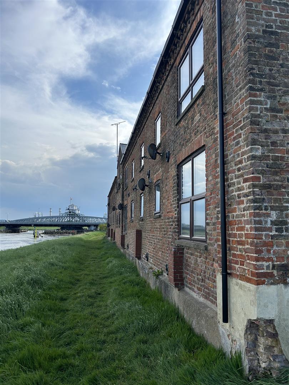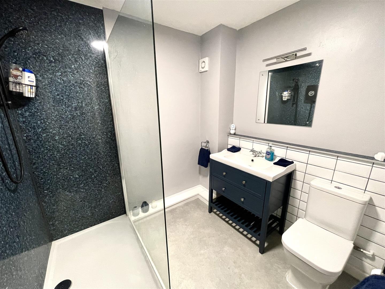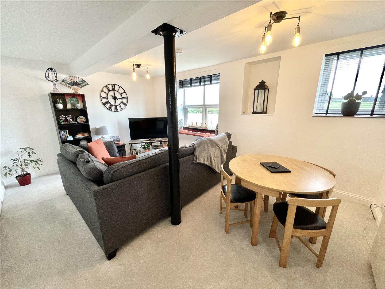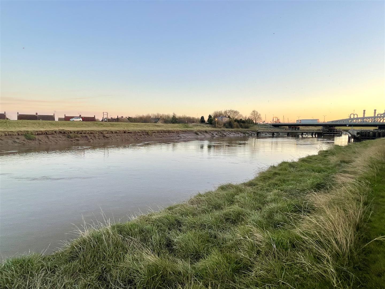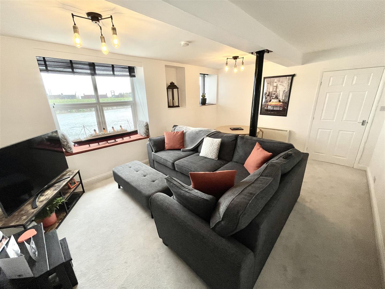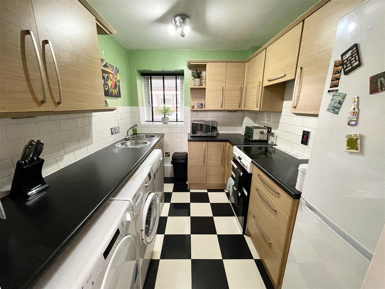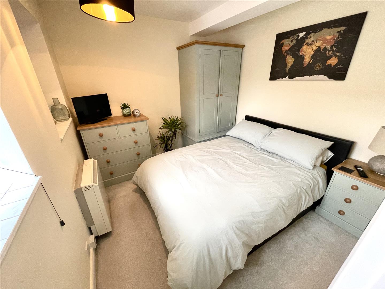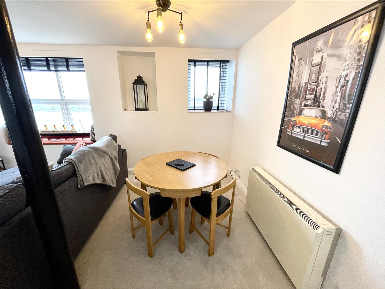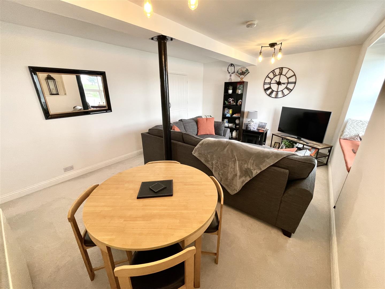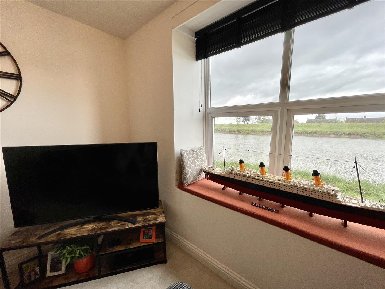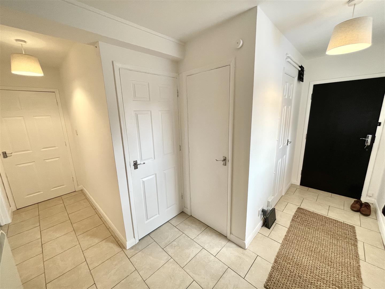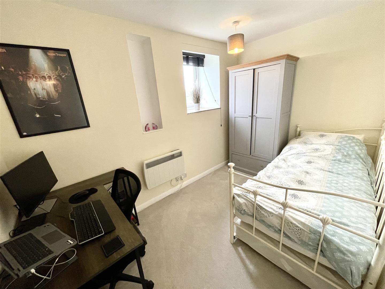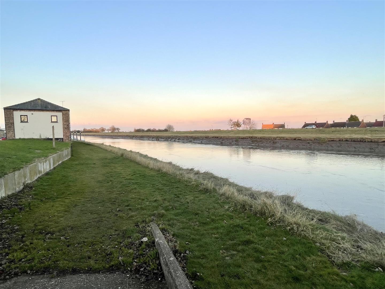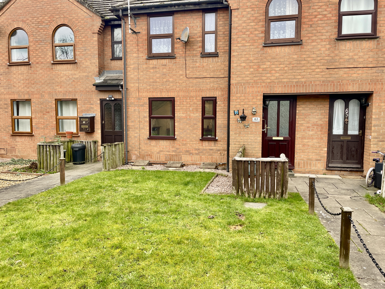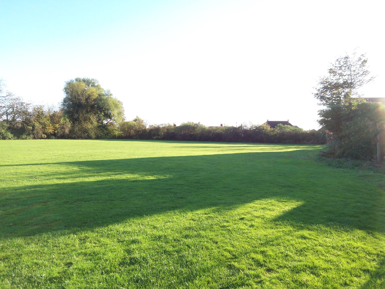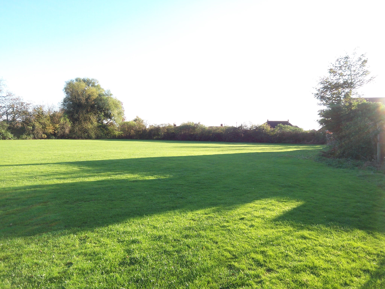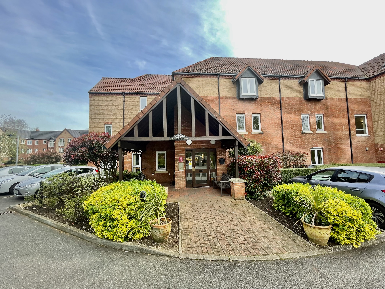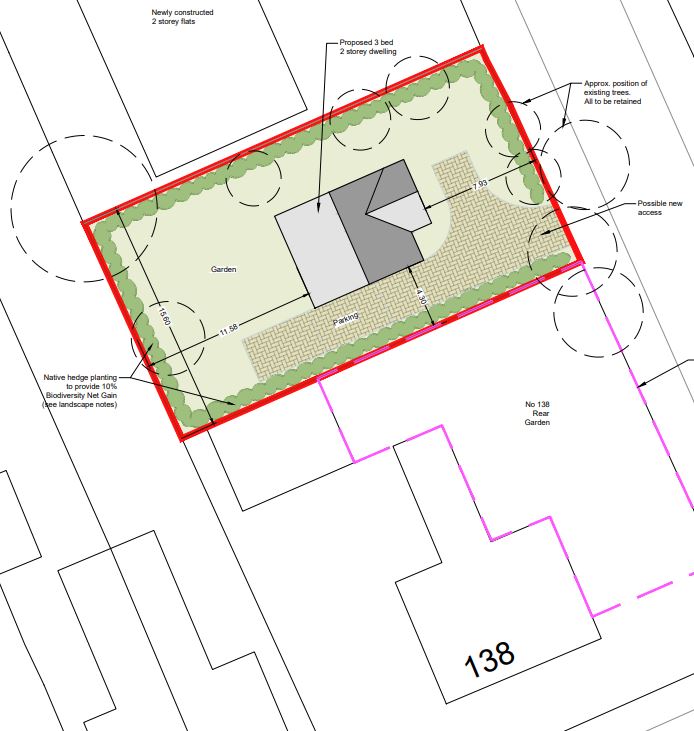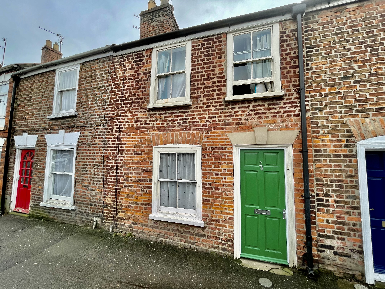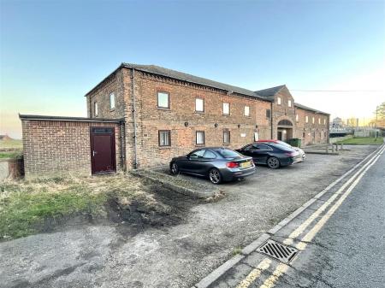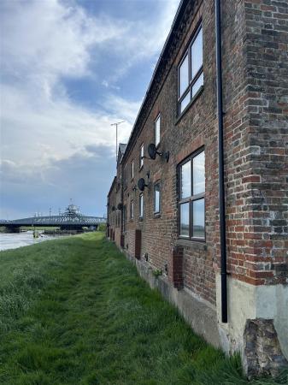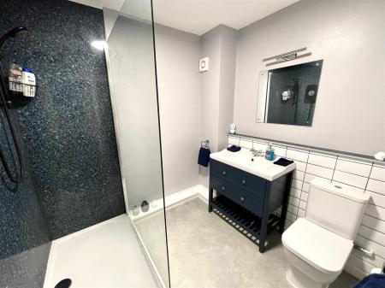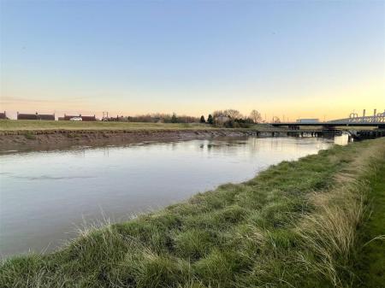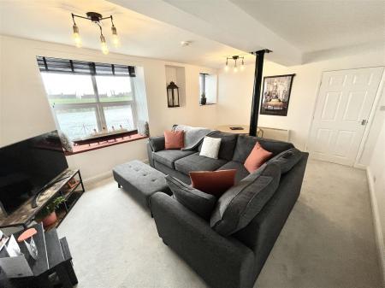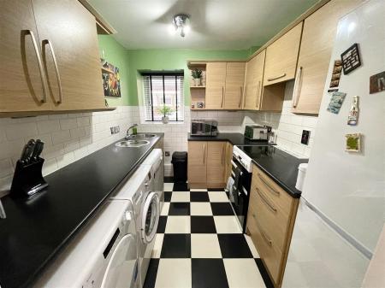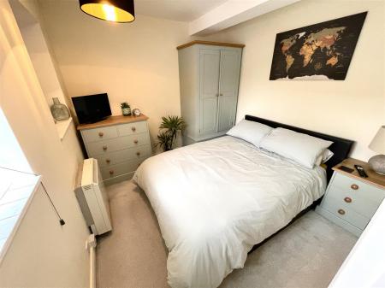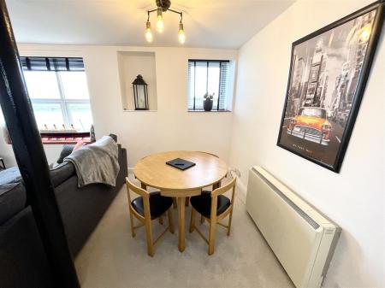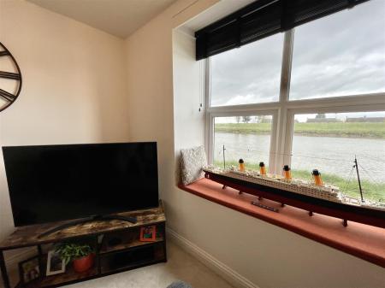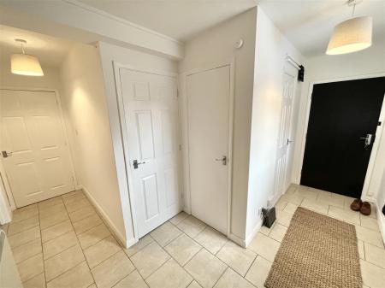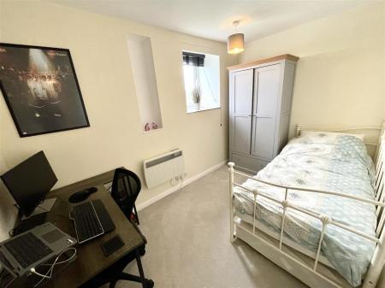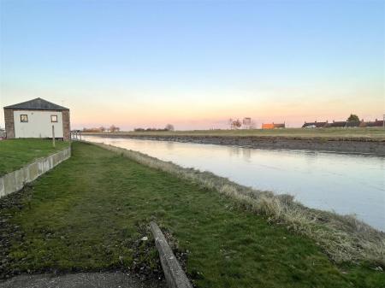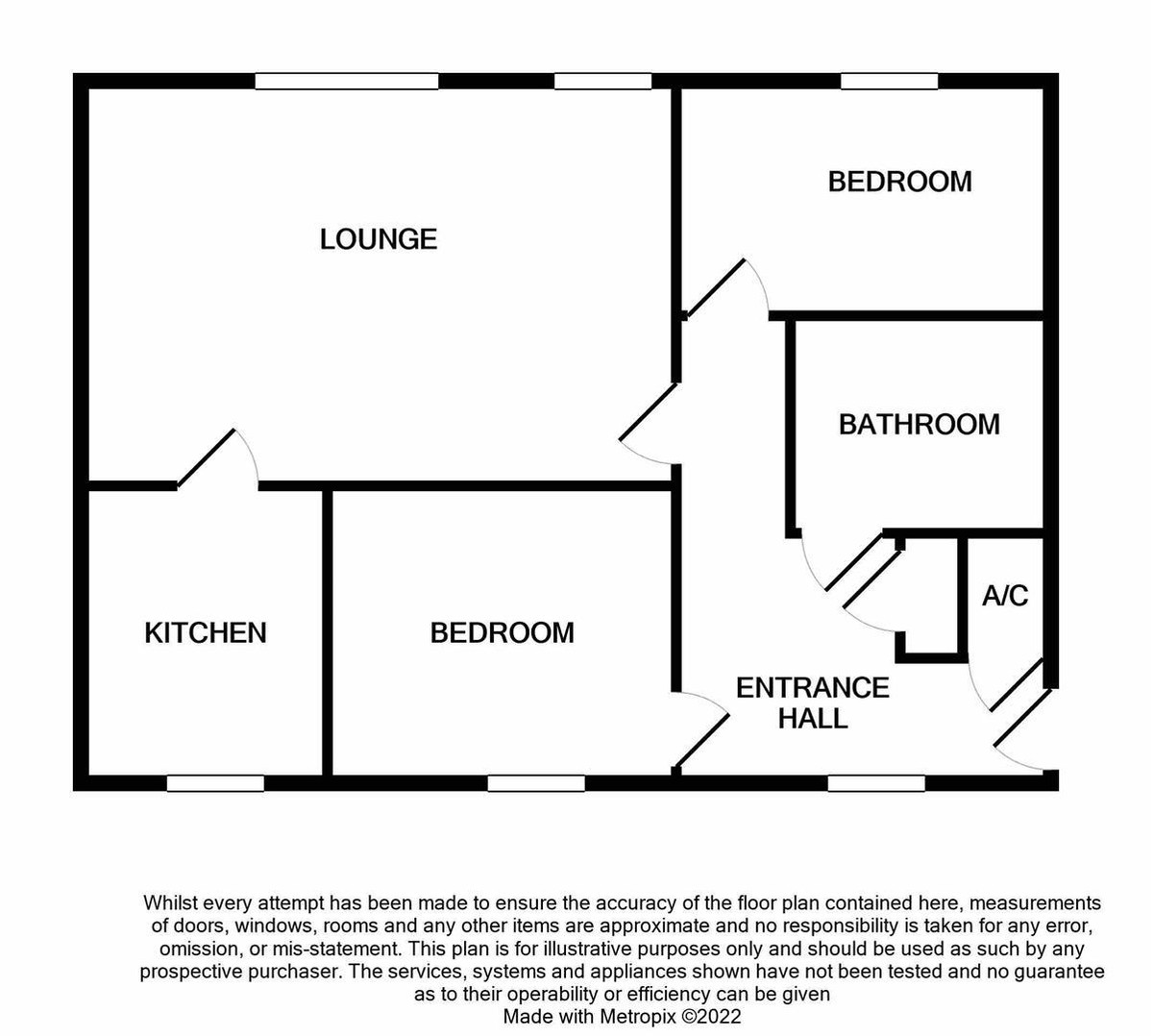- Ground Floor Flat
- River Views
- Open Plan Lounge/Diner
- Kitchen
- Two Bedrooms
- Refitted Shower Room
- Off-Road Parking
- Close to Amenities
- Village Location & River Views
2 Bedroom Flat for sale in Spalding
ENTRANCE HALL : UPVC double glazed window to the front, airing cupboard, telephone point, power points, electric storage heater, tiled floor, storage cupboard, fuse box.
LOUNGE / DINER : 5.23m x 3.76m (17'2" x 12'4") UPVC double glazed window to the rear, a further UPVC double glazed window to the rear with a window seat to look out over the river, power points, electric storage heater, TV point.
KITCHEN : 2.77m x 2.29m (9'1" x 7'6") UPVC double glazed window to the front, base and eye level units with a work surface over, sink and drainer with a tap over, space and point for a free standing cooker, space and point for a fridge/freezer, space and plumbing for a washing machine, space and plumbing for a dishwasher, space and point for a freezer, tiled splash backs, tiled floor, stable door from the lounge into teh kitchen.
BEDROOM ONE : 3.48m x 2.16m (11'5" x 7'1") UPVC double glazed window to the rear overlooking the river, electric heater, power points.
BEDROOM TWO : 2.82m x 2.74m (9'3" x 9'0") UPVC double glazed window to the front, electric heater, power points.
REFITTED SHOWER ROOM : Having a separate shower with an electric mixer shower, vanity washbasin with a mixer tap over and storage drawers beneath, W.C with a push button flush, wall mounted heated towel rail, wall mounted light, tiled splash back‘s, extractor fan.
EXTERIOR : The property comes with allocated off-road parking.
AGENTS NOTES : Building Insurance - £338.37 (January to December 2024)
Service Charge £366.36 (January to December 2023, retrospective)
Ground Rent £197.21 (January 2024 - twice yearly)
SERVICES : Council Tax Band - A (subject to change)
Electric Heating
Energy Efficiency Rating - E
* During 2023 a new roof was installed to the whole building.
** Ground Rent, and the Service Charges are subject to change
DIRECTIONS : From our office on West End at the traffic lights turn left onto Boston Road South, proceed along this road to the roundabout, at the roundabout take the third exit onto the A17. Continue along the A17 and at the next roundabout take the second exit towards Long Sutton. Proceed into the village and to the center of Long Sutton, proceed through the town and onto Bridge Road continuing along the road all the way to Sutton Bridge, then just before the roundabout turn left onto Bridge Road which continues onto West Bank where the property can be found on the right hand side.
Property Ref: 58325_101505030848
Similar Properties
2 Bedroom Ground Floor Flat | £105,000
2 bedroom ground floor flat with allocated parking. Gas central heating, UPVC double glazing. Lounge, kitchen, shower ro...
Not Specified | £100,000
Former South View Primary School Playing Field off Strickland Drive, Crowland, South Lincolnshire, PE6 0AS.Former Playin...
Stricklands Drive, Crowland, PE6 0AS
Residential Development | POA
• Former Playing Field having a Total Site Area of About 0.56 Hectares (1.37 Acres)• Situated just to the South of the C...
2 Bedroom Apartment | £115,000
2 bedroom GROUND FLOOR apartment situated in the McCarthy & Stone Development purpose built for over 55's. Short walk in...
Plot to Rear of 138 Winsover Road, Spalding, PE11 1HQ
Land | Guide Price £120,000
• Situated at the rear of “Boston House”, with access to come off Hereward Road• Plot Area Approximately 460m². Frontage...
2 Bedroom Terraced House | £125,000
Two bedroom mid terraced cottage situated in a town centre location. Accommodation comprising lounge, kitchen, 2 double...

Longstaff (Spalding)
5 New Road, Spalding, Lincolnshire, PE11 1BS
How much is your home worth?
Use our short form to request a valuation of your property.
Request a Valuation
