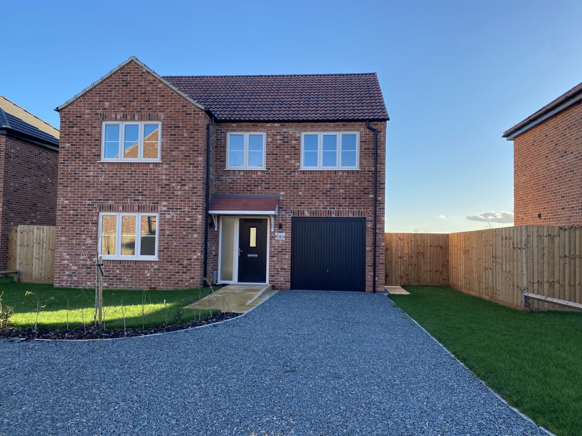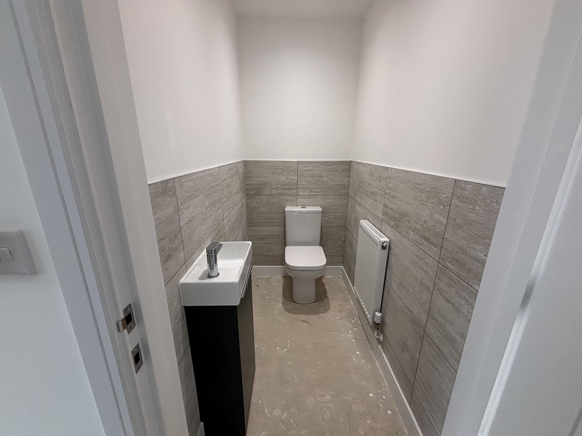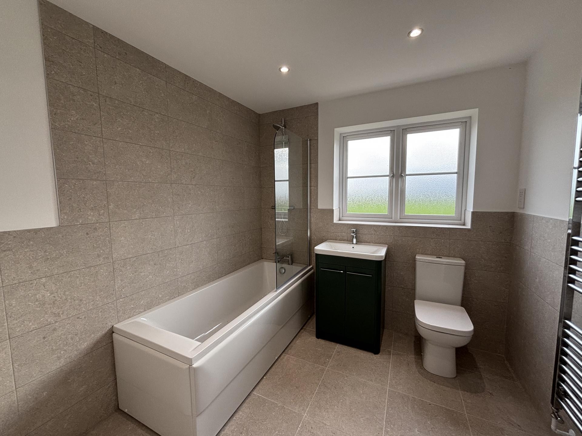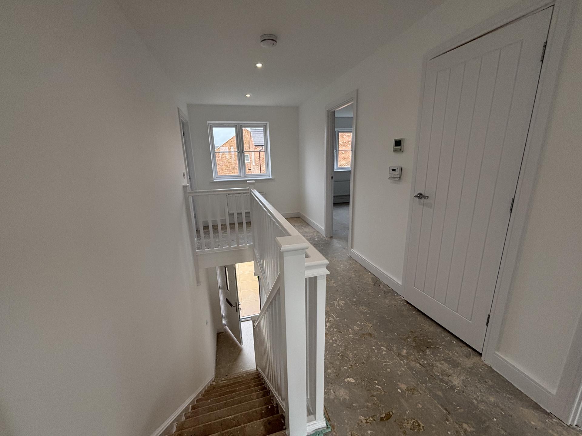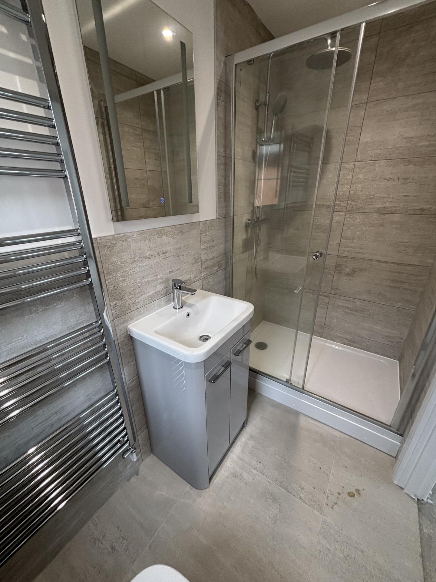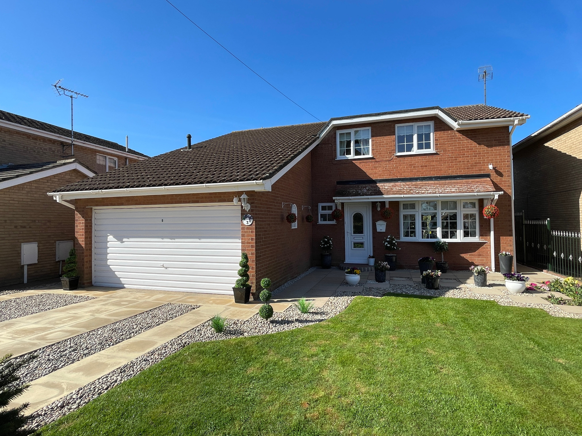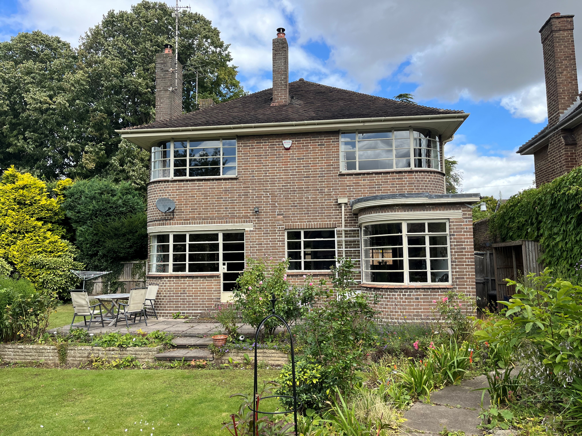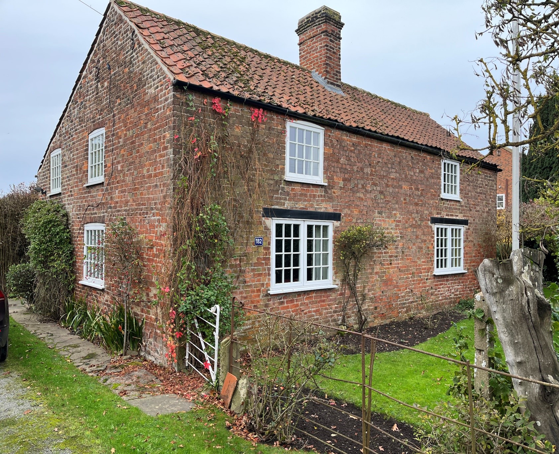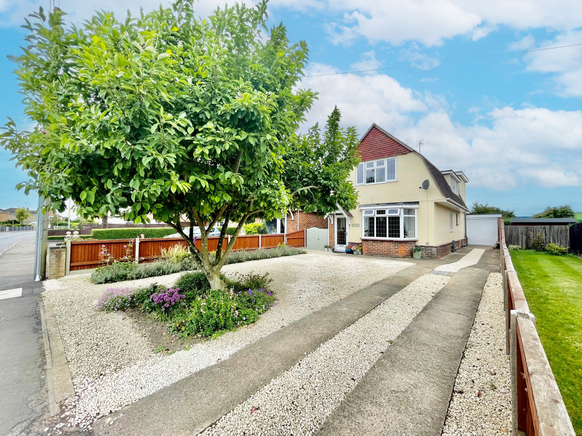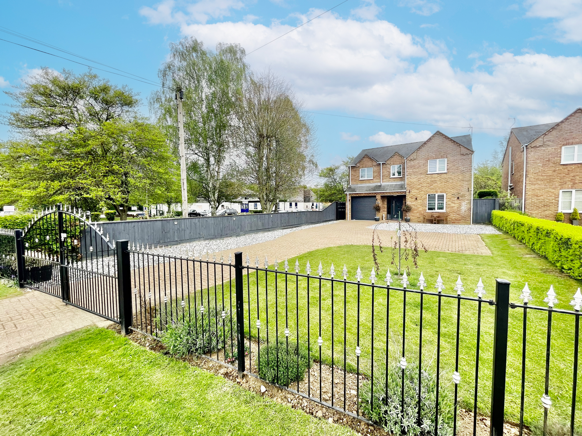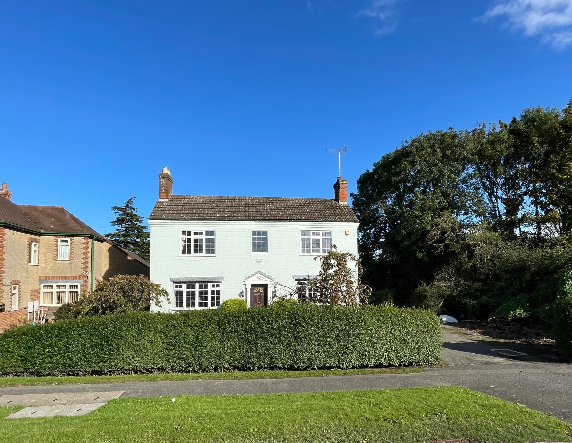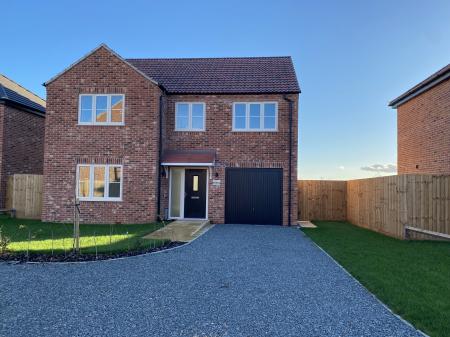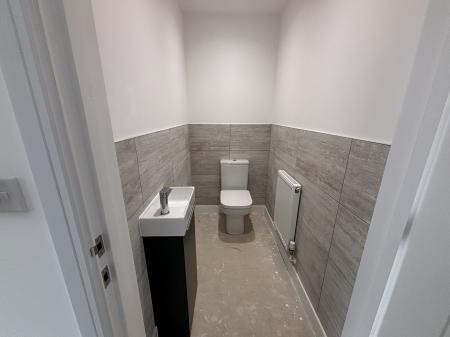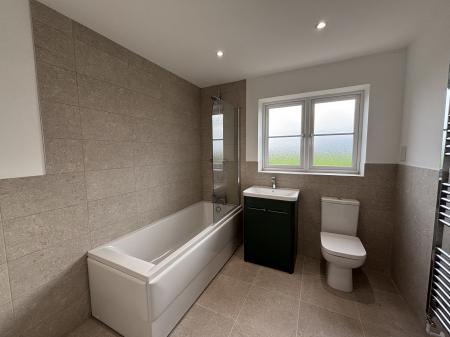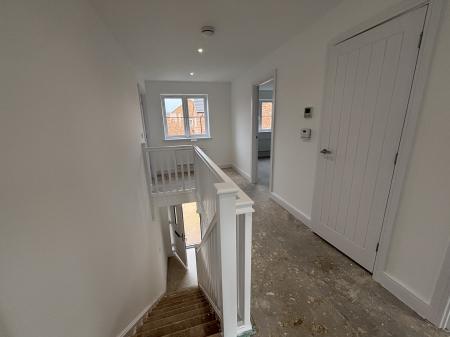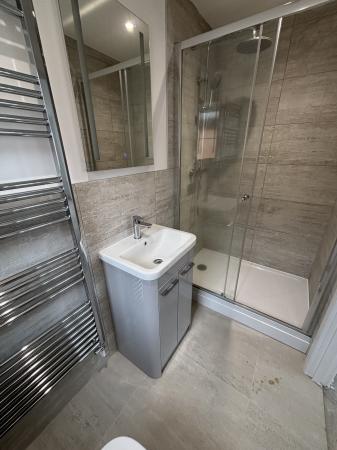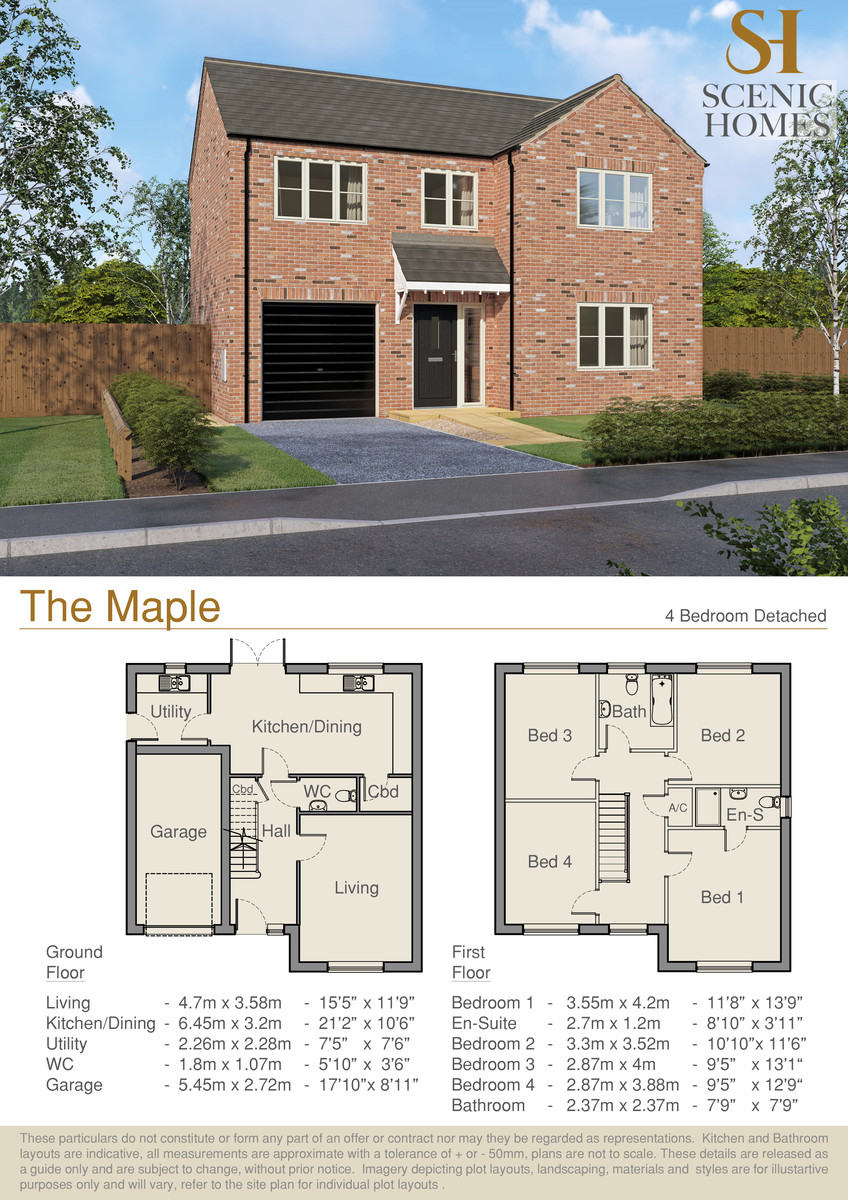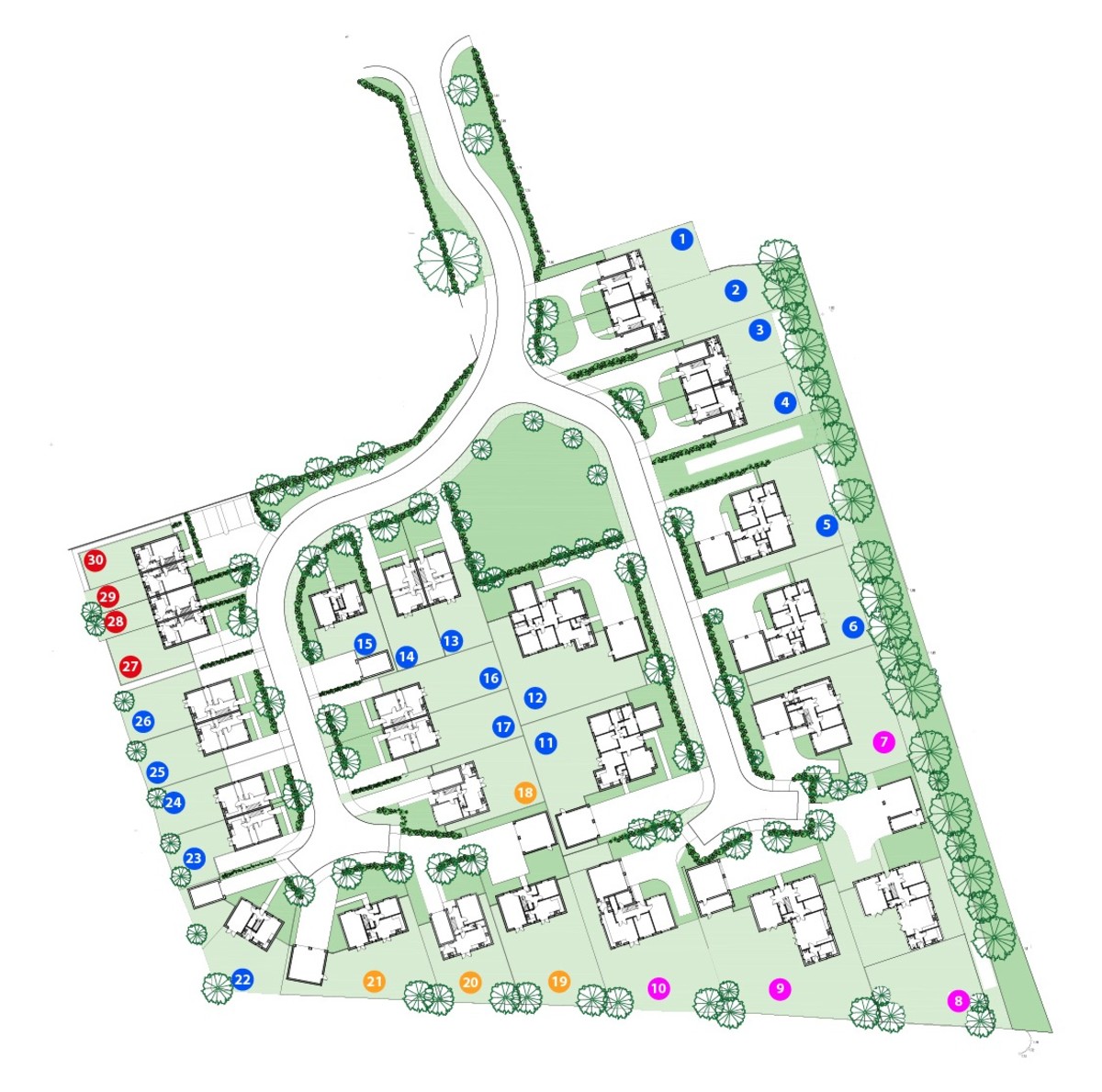- Fitted kitchen with integrated appliances
- South facing rear garden with 'Open' field views
- Patio
- 10 year Structural warranty
- Single garage with electric roller shutter door
- Utility
- Air Source Heat Pump
- Pantry
4 Bedroom Detached House for sale in Spalding
GROUND FLOOR
HALLWAY Black composite door with side panel. Power points. Recessed downlights. LVT Flooring. Stairs off. Heating control.
CLOAKROOM 5' 10" x 3' 6" (1.8m x 1.07m) Low level Wc and vanity unit with wash hand basin. Chrome Towel rail. Recessed ceiling downlights. Half tiled. LVT Flooring.
LIVING AREA 15' 5" x 11' 8" (4.7m x 3.58m) Pendant light fitting, power points, Media/TV point. FTTP point. Carpeted.
KITCHEN/DINING AREA 21' 1" x 10' 5" (6.45m x 3.2m) Extensive Designed kitchen includes a range of Tall, base and wall cupboard. Bosch integrated Appliances are included, comprising double Oven, Fridge/Freezer, Dishwasher, Electric induction Hob and Extractor over, all with contrasting worktops over with upstand, and glass splashback to hob. Ceramic 1 1/2 Bowl Sink unit with contemporary Tap. There are ample Power points. Recessed Ceiling Downlights. LVT Flooring.TV Point. French doors out to rear garden.
PANTRY LVT Flooring
UTILITY ROOM 7' 4" x 7' 5" (2.26m x 2.28m) Baseline units and ceramic sink with Contemporary Stainless Tap set in worktop with upstand, over spaces for Washing Machine and Tumble dryer. Power Points, Recessed Ceiling downlights. LVT Flooring. Door to garden.
FIRST FLOOR
LANDING Carpeted. Radiator. Loft hatch. Heating control
MAIN BEDROOM 11' 7" x 13' 9" (3.55m x 4.2m) Power points, Pendant light fitting, TV point, Radiators. Carpeted.
ENSUITE 8' 10" x 3' 11" (2.7m x 1.2m) Large Shower with soaker and separate shower heads, Low level wc, White Vanity unit with inset basin. Chrome Heated Towel rail, recessed ceiling downlights, Mirror with shaver point, Tiled floor, and Half tiled walls.
BEDROOM 2 10' 9" x 11' 6" (3.3m x 3.52m) Power points, TV point. Pendant light fitting, Carpeted. Radiator
BEDROOM 3 9' 4" x 13' 1" (2.87m x 4m) Power points, TV point, Pendant Light fitting, Radiator. Carpeted.
BEDROOM 4 9' 4" x 12' 8" (2.87m x 3.88m) Power points, TV point, Pendant Light fitting, Radiator. Carpeted.
BATHROOM 7' 9" x 7' 9" (2.37m x 2.37m) New white 4 piece suite with Bath, separate Shower cubicle with soaker and separate shower heads, Low level Wc. Royal Green Vanity Unit with inset basin. Chrome Heated Towel Rail, Shaver Point, Ceiling Downlights, Tiled Floor, and Half tiled walls.
AIRING CUPBOARD Hot water cylinder. Main heating and hot water controls. Immersion.
OUTSIDE Blocked paved driveway with turfed front garden, and levelled rear garden (ready to turf). Slabbed footpaths and patio with timber fencing to all boundaries. Air source heat pump. Outside Tap. Contemporary black exterior lights to front and rear doors.
INTEGRAL SINGLE GARAGE Garage area with Fluorescent Light and power points. Black Electric Roller shutter door. Consumer Unit
Property Ref: 58325_101505015677
Similar Properties
4 Bedroom Detached House | £350,000
Superbly presented 4 bedroom detached property situated in a popular location on the edge of town. Accommodation compris...
3 Bedroom Detached House | £350,000
Delightful and individual detached house in pleasant, convenient town location. Many original features. Spacious, well p...
4 Bedroom Detached House | Guide Price £350,000
RESIDENTIAL PROPERTY SET IN 1.57 HECTARES (3.88 ACRES) OR THEREABOUTS SUITABLE FOR EQUESTRIAN / AMENITY USE (SUBJECT TO...
5 Bedroom Detached House | £355,000
Superbly presented individual detached 1930's property offering extensive accommodation comprising entrance porch, entra...
4 Bedroom Detached House | £357,500
Modern Family House within easy access of both primary and secondary schools. Open aspect to the rear, ample parking & g...
4 Bedroom Detached House | £359,000
Attractive double fronted individual detached house dating to 1900. 4 bedrooms (one en-suite), 2 reception rooms, large...

Longstaff (Spalding)
5 New Road, Spalding, Lincolnshire, PE11 1BS
How much is your home worth?
Use our short form to request a valuation of your property.
Request a Valuation
